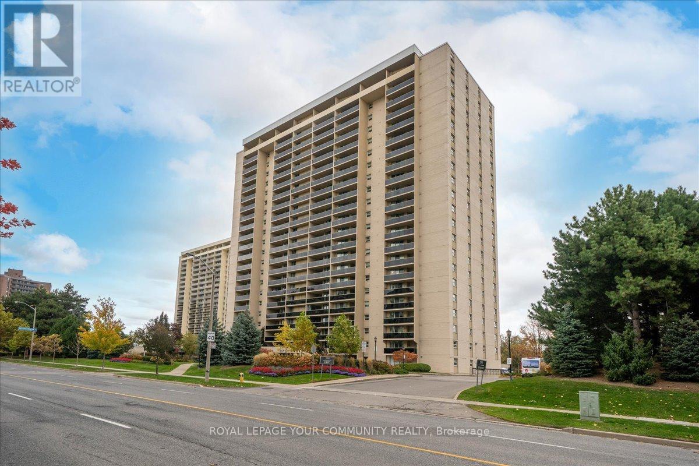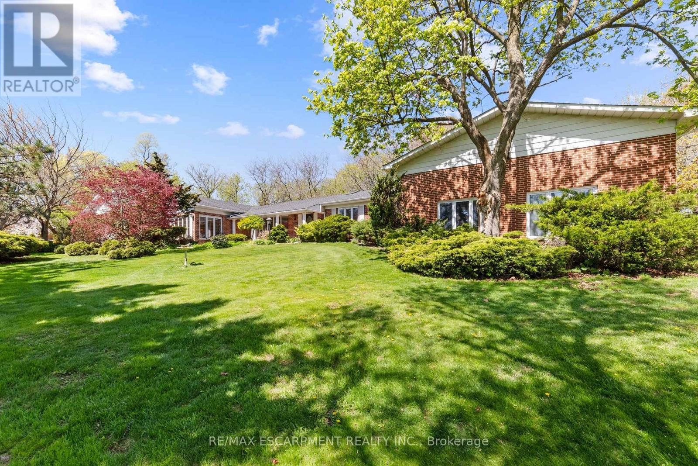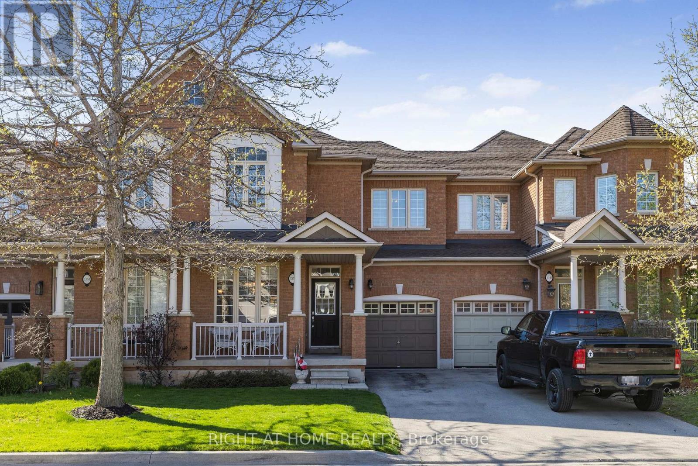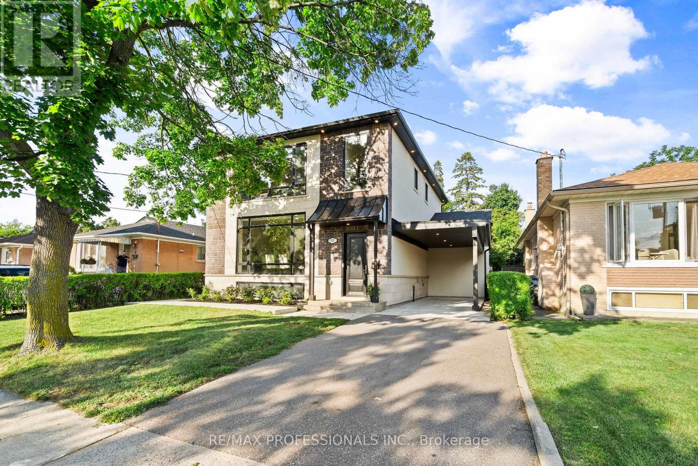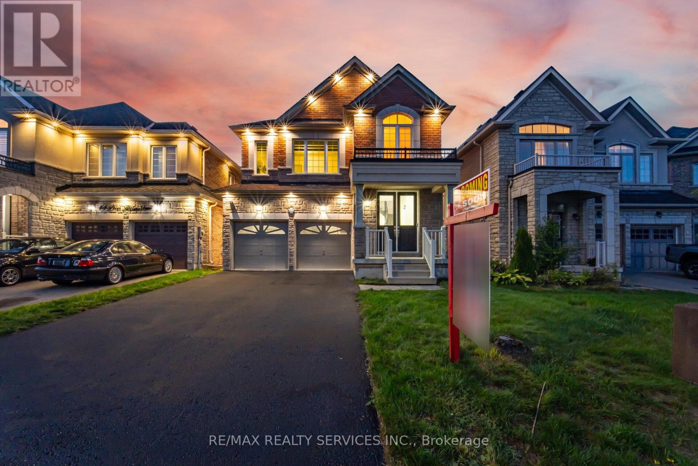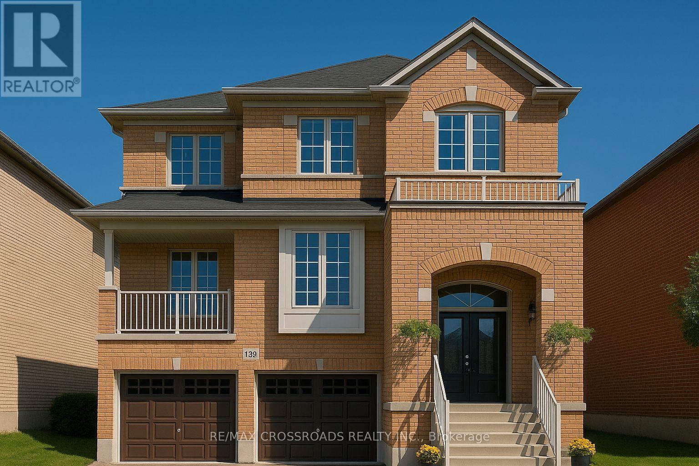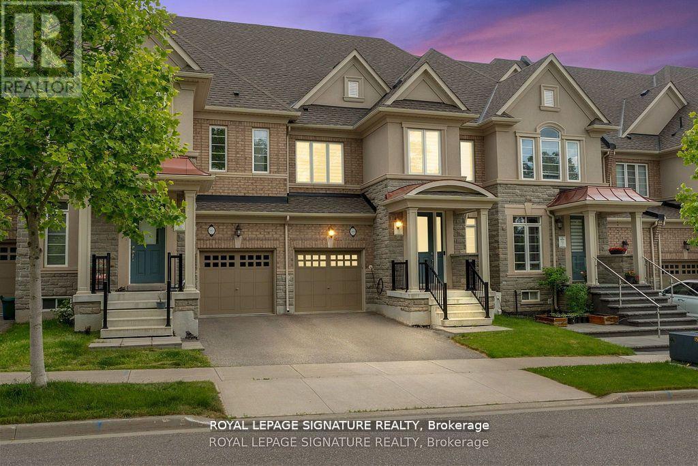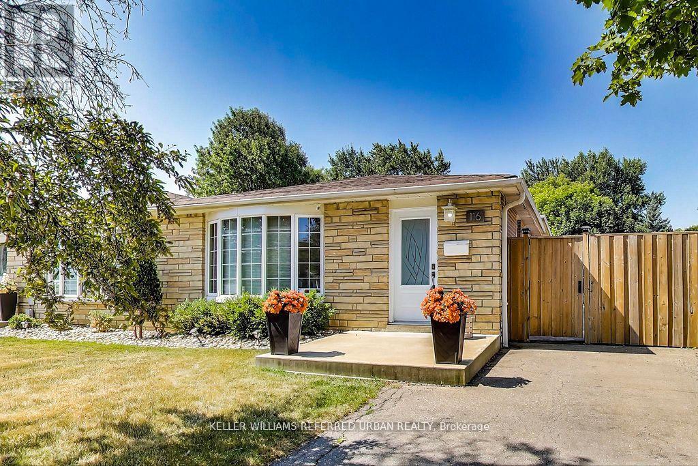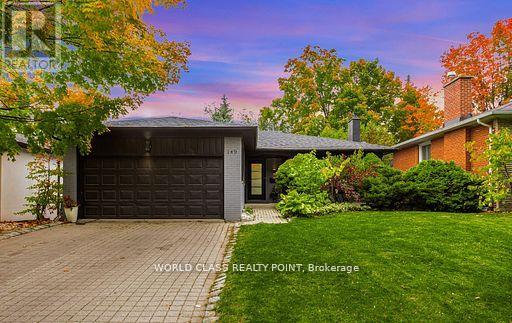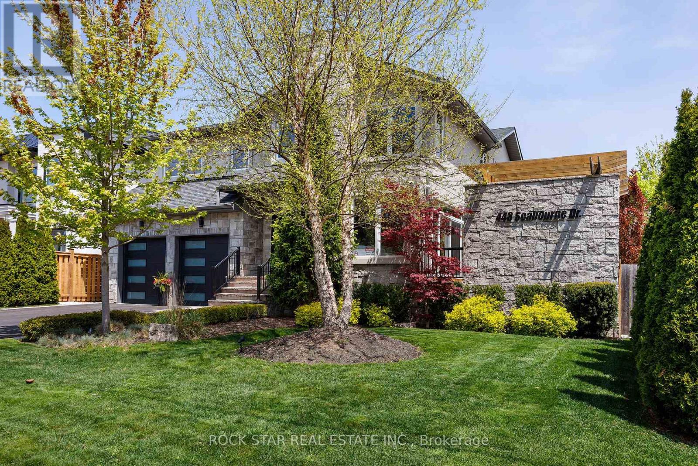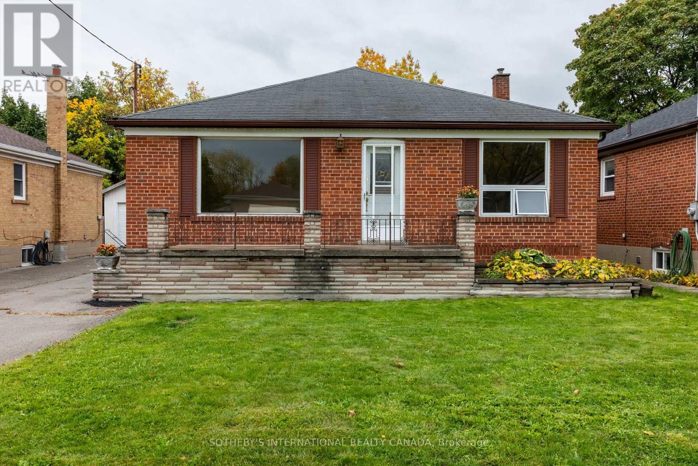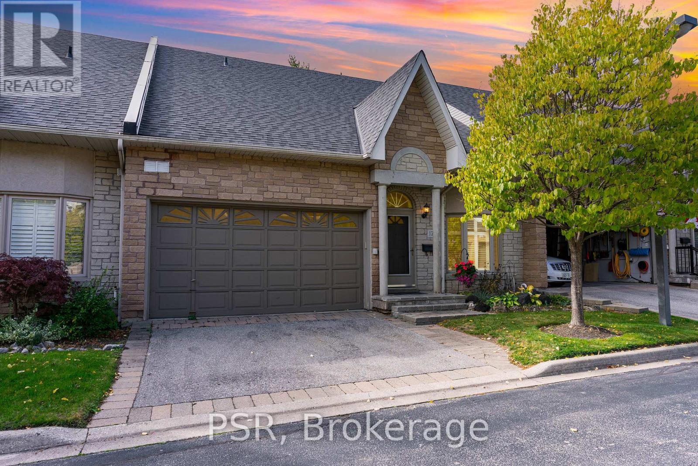1005 - 299 Mill Road
Toronto, Ontario
Welcome to Millgate Manor! An exceptional residence in the highly sought-after, family-oriented Markland Wood community. This spacious 3-bedroom, 2-bathroom suite has been completely renovated from top to bottom - truly move-in ready! Every detail has been carefully considered in this well-thought-out design, combining comfort, function, and timeless style. The suite features high-quality laminate flooring throughout, freshly painted walls, modern fixtures, updated electrical panel and outlets, ensuite laundry, and pot lights that add warmth and elegance to every space. The open-concept living and dining area flows seamlessly to two balconies with walk-outs from both the living room and the primary bedroom - perfect for entertaining or relaxing. The brand-new kitchen offers custom cabinetry, a quartz Taj Mahal-style countertop and backsplash, a large quartz waterfall-edge island, new stainless-steel appliances, and ample space - ideal for both everyday cooking and hosting guests. Both bathrooms have been fully updated with quartz countertops, glass shower/bath doors, and classic fixtures that blend modern design with timeless appeal. The primary suite is a true retreat, featuring a stunning feature wall, a 4-piece ensuite bathroom, and a walk-in closet. All three bedrooms are spacious, with the third bedroom easily adaptable as a stylish home office. A large in-suite locker provides excellent additional storage and can be used as a closet or pantry. Residents enjoy resort-style amenities, including indoor and outdoor pools, tennis and squash courts, sauna, gym, party room, car wash, and more. Located in a welcoming, family-oriented community, Millgate Manor offers easy access to highways, parks, excellent schools, shopping, golf courses, and transit. Enjoy the convenience of being close to downtown Toronto, the airport, and all major amenities, while still surrounded by the tranquility of Markland Wood. Don't miss this chance to call it your new home! (id:60365)
1411 Beaufort Drive
Burlington, Ontario
Nestled on a quiet, mature street in highly sought-after North Tyandaga, this spacious 4-bedroom, 4-bathroom bungalow sits on a premium 120' x 165' lot, offering exceptional space and endless potential. The bright main level features large picture windows and a charming bay window connecting the living and family rooms to the formal dining area. The eat-in kitchen overlooks a cozy sunroom-perfect for morning coffee or casual entertaining. French doors lead to a generous primary suite with a walk-in closet and 4-piece ensuite, while three additional bedrooms and two full bathrooms complete the main floor. A rare and exciting highlight is the private indoor pool, accessible from two entrances and recently updated in September 2025 with a new liner, heater, pump, filter, salt system, and plumbing, plus electrical upgrades. With a little vision, this space could become a stunning year-round retreat for wellness and relaxation. The finished lower level offers a large rec room with a fireplace and four versatile rooms ideal for a home office, gym, or guest suite. A double-car garage and oversized driveway provide parking for up to six vehicles. Brimming with character and located in one of Burlington's most desirable neighbourhoods, this home presents a rare opportunity to restore, personalize, and elevate a truly special property. (id:60365)
3351 Hayhurst Crescent
Oakville, Ontario
MOVE-IN-READY, 2-storey, 3-bedroom FREEHOLD townhome by Aspen Ridge. Bright, open-concept layout, designed for both everyday living and effortless entertaining. Eat-in kitchen featuring enamelled steel appliances, granite countertops, maple cupboards, a spacious pantry, and walkout access to the backyard. Fully fenced outdoor space with low-maintenance gardens. The cedar deck is perfect for relaxing or outdoor entertaining. The main floor boasts pot lights, an abundance of natural light, and a seamless flow between the kitchen and family room. Enjoy the gas fireplace with a limestone surround, beautiful custom-built-in cabinetry in the family room, and classic high baseboards atop gleaming hardwood floors. Direct inside access to the garage, plus a BONUS secondary garage door to the backyard, enhances everyday convenience. A separate dining room is ideal for hosting guests, complemented by a stylish 2-piece powder room. Upstairs, double doors lead to a large primary bedroom with hardwood flooring and two spacious walk-in closets. The 4-piece ensuite features a window for natural light, a walk-in shower, and a jacuzzi tub. Two additional spacious bedrooms and a 4-piece main bathroom complete the upper level, each offering ample closet space. Fully finished lower level that is designed for versatility, with cozy berber carpeting, a recreation room highlighted by an electric fireplace and bookshelves. Roughed-in bathroom, framed with walls and a pocket door, is ready for your final touches. Ample storage solutions include a cold room, under-stair storage, and an additional utility room. The current owners' pride of ownership is evident, making it a breeze for you to move in and claim this home as your own. Located just steps from wooded trails, parks, and Lake Ontario. Minutes to Bronte Village, the QEW, and GO Transit, this home is in a cherished, family-friendly, prestigious Lakeshore Woods neighbourhood where nature and community come together. (id:60365)
11 Odessa Avenue
Toronto, Ontario
Extensively renovated and rebuilt in 2022, this custom 2-storey home blends modern design, functional spaces, and over 3,500 sq ft of thoughtfully planned living. Sunlight fills the interior through large windows and a second-floor skylight, enhancing the warmth of hardwood floors and pot lights throughout. At its heart, the spacious kitchen features stainless steel appliances, an oversized stone island, and a butlers pantry connecting to the dining room, perfect for hosting holiday dinners or enjoying slow Sunday mornings. A conveniently located powder room adds practicality, while the inviting living room with fireplace sets the stage for cozy nights in. Step out to the backyard deck, ideal for summer barbecues and evening conversations. Upstairs, the primary suite offers a spa-like 5-piece ensuite and walk-in closet. Two additional bedrooms, each with dual closets and study nooks, provide versatile spaces for school or work. A convenient second-floor laundry room and an additional hookup in the basement add flexibility for busy households. The finished basement extends the homes functionality with a kitchenette and two additional bedrooms, including one with its own 3piece ensuite, ideal for extended family, guests, or a private office. Located in central Etobicoke, this home sits in a family-friendly neighborhood with top-rated schools, including Michael Power High School, as well as parks, shopping, and local amenities. Centennial Park, major highways (427 & 401), and Pearson Airport are all just minutes away, offering the perfect balance of lifestyle and location. (id:60365)
42 Deer Ridge Trail
Caledon, Ontario
Welcome to 42 Deer Ridge Tr !!! Detached House In Prestigious Southfields Village Community of Caledon !!! RAVINE LOT ** WALK OUT BASEMENT**( unfinished) Brick & Stone Elevation 4+1 Bedrooms 4 Washrooms ##Office On Main Floor ###9ft Ceiling on Main Floor . Separate Living Room & Family Room . Upgraded Open Concept Kitchen with Quartz Counter , Built in Appliances . Pot Lights Inside & Outside . All Bedrooms has Custom Built Closets . Primary Bedroom with with 5pc Ensuite & Walk in Closet ( 2 Master Bedrooms / 3Full Washrooms on 2nd Floor) . Very Convenient Laundry Room on 2nd Level . Total 6 Car Parking Space ( 2 In Garage+ 4 Driveway) . This is exceptional house , presents an ideal blend of design, high-quality finishes & Landscape , making it the perfect choice for those seeking luxury, comfort , and style .Very convenient Location Close to School, Community Centre , park & Hwy 410 (HWY 413 coming soon just north of it). (id:60365)
119 Russell Creek Drive
Brampton, Ontario
Welcome to 119 Russell Creek Drive, Brampton! This stunning 4+1 bedroom, 4 and half bathroom detached home is perfectly situated in a family-friendly neighborhood, close to schools, parks, shopping, and transit. Featuring a spacious open-concept layout with a bright living/dining area, modern kitchen with granite countertops and stainless-steel appliances, and a cozy family room with a fireplace, this home is designed for comfort and style. The large primary suite includes a walk-in closet and a luxurious ensuite bath. A fully finished walkout offers an additional bedroom, bathroom, kitchen and recreational space ideal for extended family or as a rental unit. The rental income from the basement can cover the mortgage payment on approximately $400,000 of the principal. Outside, enjoy a private backyard perfect for entertaining. This move-in ready property combines elegance, functionality, and a prime location! (id:60365)
3453 Fourth Line
Oakville, Ontario
Welcome to 3453 Fourth Line by Rosehaven Homes, your perfect 3-bedroom 3-bath freehold townhome located in Oakville's most desired Glenorchy community. Step inside to high 9'ceilings and elegant hardwood floors on the main floor, and pot lights throughout both levels, leading outdoors to a fully-fenced backyard with manicured lawn, wood deck and gas BBQ line, perfect for gatherings. The open-concept kitchen features modern appliances, ample cabinet space with breakfast bar, quartz countertops & gas range. A living room complete with a gas fireplace. The second floor includes 3 spacious bedrooms, with the master suite boasting a walk-in closet and a luxurious 5-piece ensuite. A large guest bathroom and a conveniently located laundry room on the second level. Additional upgrades include EV charger, central vacuum, and owned hot water tank. Located in Oakville's Glenorchy community, this home is near top-rated schools, nature trails, golf courses, newly renovated sports complex, hospital and Highway 407. (id:60365)
116 Fallingdale Crescent
Brampton, Ontario
Welcome to this well-maintained semi-detached backsplit bungalow, perfectly situated in a family-friendly neighborhood near Queen St E & Finchgate Blvd. This charming home sits on a generous 35 ft wide by almost 170 ft deep lot - offering a spacious backyard ideal for kids to play, weekend projects, or outdoor entertaining. Featuring 3 bedrooms and 1.5 baths, this home is filled with natural light and enhanced by custom cordless blinds throughout. The bright and functional layout includes a spacious recreation room in the basement with a kitchenette, perfect for extended family or hosting guests. Enjoy outdoor living with a stamped concrete patio, natural gas line for BBQ, and two backyard sheds - one fully equipped with electrical connections and heating, providing the perfect space for a hobby room, play area, or private retreat. Additional highlights include ample under-stairs storage and a new AC (2024) for your comfort and peace of mind. A true family home in a welcoming community, close to schools, parks, shopping, and transit - this property offers both comfort and convenience for today's growing families. (id:60365)
149 Allanhurst Drive
Toronto, Ontario
Welcome to 149 Allanhurst Drive, a beautifully renovated bungalow situated on a generous 48 x 123 ft lot in one of Etobicoke's most family-friendly neighborhoods-Richview. With over $200,000 spent in high-quality renovations, this move-in ready home offers modern comfort, income potential, and fantastic outdoor living. Main Level Features: 3 spacious bedrooms and 2 full bathrooms. Bright, open-concept layout with smooth ceilings and pot lights. Stunning custom kitchen featuring a 10-ft quartz island, gas stove, and premium stainless steel appliances. Walkout from kitchen to a large deck-perfect for entertaining and indoor-outdoor living hardwood flooring and elegant finishes throughout. Features: Separate entrance to fully finished lower level. 2 additional bedrooms, full kitchen, and 3rd full bathroom. Large rec/living area ideal for extended family, guests, or income potential. Outdoor Living: Private backyard with walk-out deck from the kitchen. Mature trees and landscaping for privacy and charm. Recent Upgrades: New roof (2021), new furnace(2022) and New AC 2025). Fully renovated throughout the home. EV charger in the garage and gas outlet for the BBQ on the deck. (id:60365)
443 Seabourne Drive
Oakville, Ontario
Positioned on an exceptional 66-foot wide lot, this property offers a level of frontage that supports a full-sized custom home with over 3,150 square feet above grade, something increasingly difficult to find in this part of Oakville. What truly sets this home apart, beyond the lot size and location, is the seamless integration of indoor and outdoor living. Multiple walkouts from both the family room and the combined living/dining area open onto two distinct decks, each offering private, functional outdoor space ideal for entertaining or quiet retreat. These exposures not only enhance daily living but also flood the main floor with natural light, creating an open airy feel throughout. The exterior grounds have been thoroughly and professionally landscaped to match the scale and value of the home, complete with, lighting systems for year round ambiance. Located a short stroll from the lake and minutes from Appleby College, this address delivers on the three pillars of long-term real estate value: premium location, proximity to top-tier education, and a lot that allows for generous scale and design flexibility. This is not a renovation or partial rebuild; it is a fully custom home completed in 2017 with all new footings and foundation. Every aspect of construction was thoughtfully planned and executed to meet modern standards for quality, efficiency, and design. Inside, the home was designed with function and flow in mind. Complete with automated blinds, a chefs kitchen with large island, quartz counters, and high-end appliances opens to the family and dining spaces, ideal for everyday living and entertaining. Upstairs, a vaulted-ceiling primary suite features a spa-like ensuite with heated floors and walk-in closet, while every finish from flooring to millwork reflects a commitment to lasting quality. For buyers who value land, location, and layout, 443 Seabourne is a rare and compelling opportunity in South Oakville (id:60365)
123 Redwater Drive
Toronto, Ontario
Owned and loved by the same family since 1962, this classic Etobicoke bungalow is ready for its next chapter. Nestled on a quiet, tree-lined street, 123 Redwater Drive offers solid bones, timeless character, and incredible potential for first-time buyers, renovators, or investors alike.Step inside to find a freshly painted interior with original hardwood floors throughout the main level. The spacious living room is bathed in natural light from a large picture window, while the dining room's walk-out to the backyard makes entertaining a breeze.The home features three generous bedrooms, each with ample closet space - including a primary suite with double closets and a third bedroom with a built-in desk, perfect for a home office or study area.The unfinished basement offers a blank canvas for your creative vision - a future family room, gym, or income suite. The property's layout and lot size make it ideal for those wanting to renovate or rebuild in an established, friendly neighbourhood.Don't miss this opportunity to make 123 Redwater Drive your own - a place with a proud history and an exciting future. (id:60365)
17 - 1010 Cristina Court
Mississauga, Ontario
Welcome to Unit 17 at 1010 Cristina Court - a hidden gem in the heart of Clarkson Village! This rarely offered bungaloft townhome combines effortless main-floor living with open-concept design and ENDLESS potential. From the moment you enter, you're greeted by soaring 22-foot cathedral ceilings that flood the space with natural light and create a true sense of airiness and volume. The main level features a spacious primary suite with large windows overlooking greenspace, a sunny second bedroom and a massive living and dining area that flows seamlessly throughout. The home's layout offers the RARE opportunity to add a custom loft or mezzanine, ideal for a home studio, library, or guest retreat. Downstairs, a walk-out lower level offers a third bedroom, full bathroom, and in-law suite potential, ample space for guests, extended family! With abundant storage, an attached garage with custom workshop loft, and low-maintenance living, this home checks every box for comfort and flexibility. Set within a quiet, well-kept enclave, Cristina Court is one of Clarkson's best-kept secrets-just steps from Lakeshore Road West's boutique shops, cafes, restaurants, and everyday amenities. You're a short walk or 5-minute drive to Clarkson GO Station, with downtown Toronto reachable in under 30 minutes. Enjoy easy access to Rattray Marsh, Jack Darling Park, the Waterfront Trail, and Lakeside Park, plus nearby QEW/403/407 connections for effortless commuting. Highlights: Bungaloft layout with main-floor primary suite; 22-ft cathedral ceilings w/potential to add a loft; Walk-out lower level with in-law suite potential; Three bedrooms, two full baths, and attached garage parking; Private walkout terrace surrounded by mature trees; Prime Clarkson location near GO, shops, and lakefront. Discover the rare blend of space, serenity & convenience. Come see this beautiful home! (id:60365)

