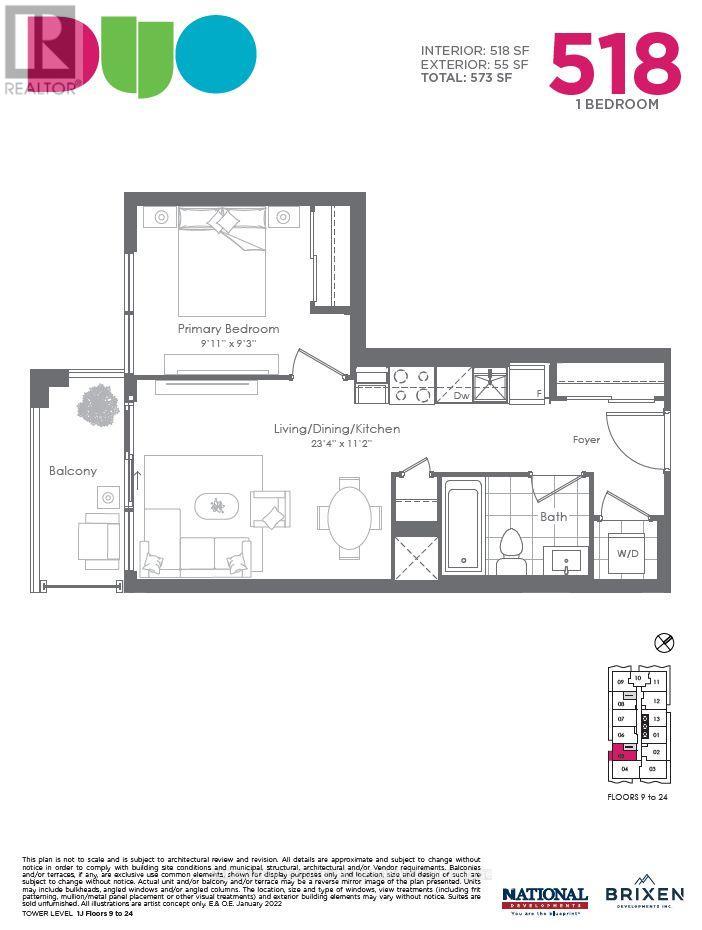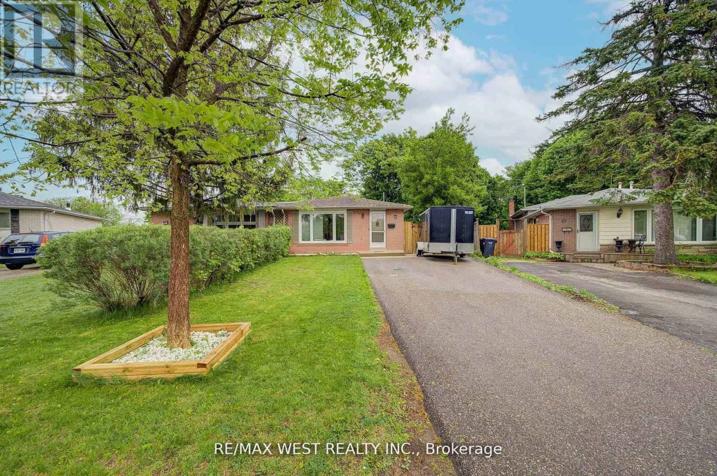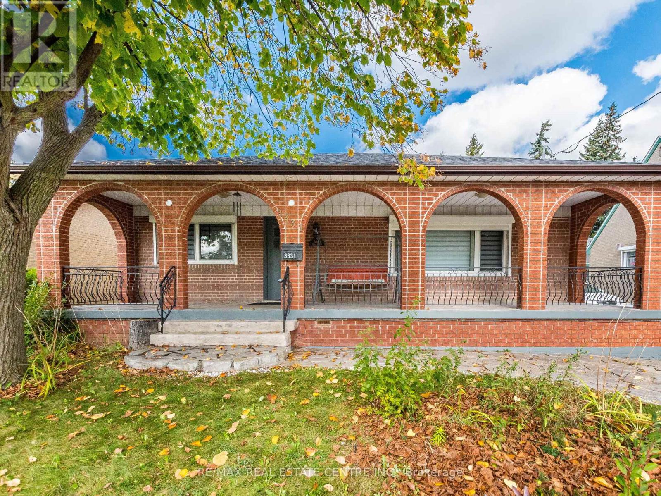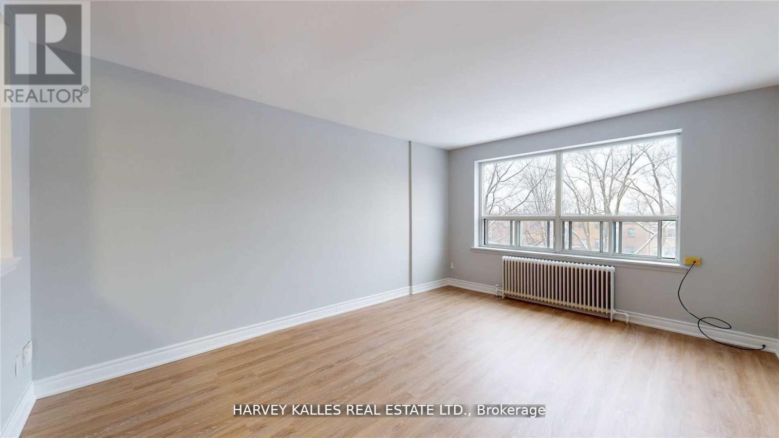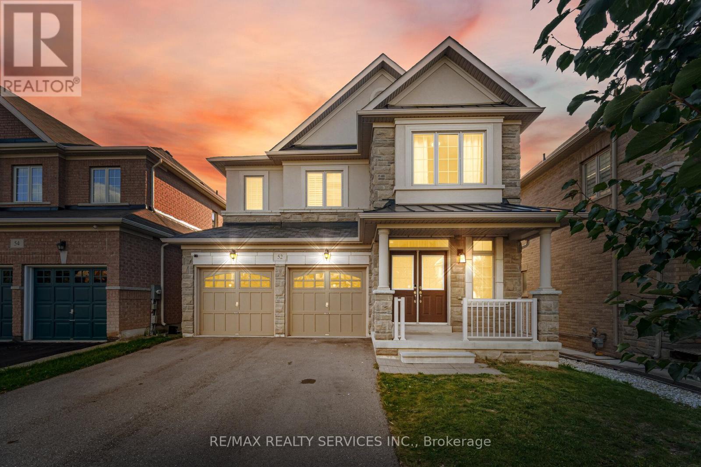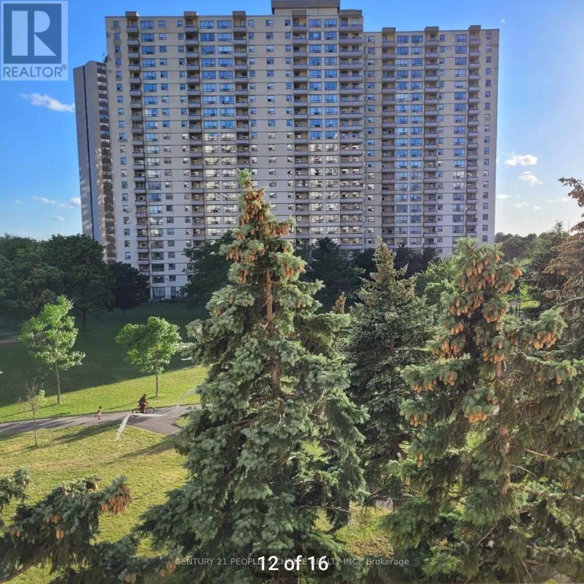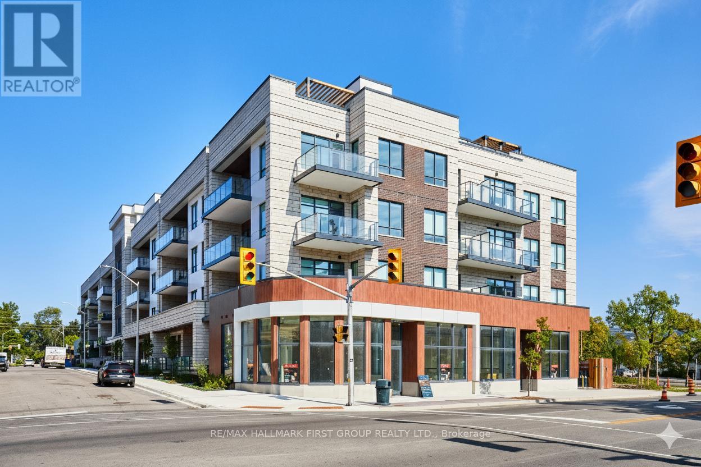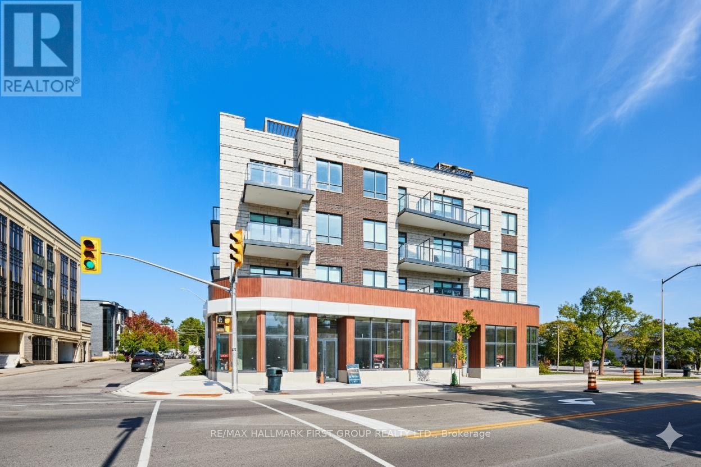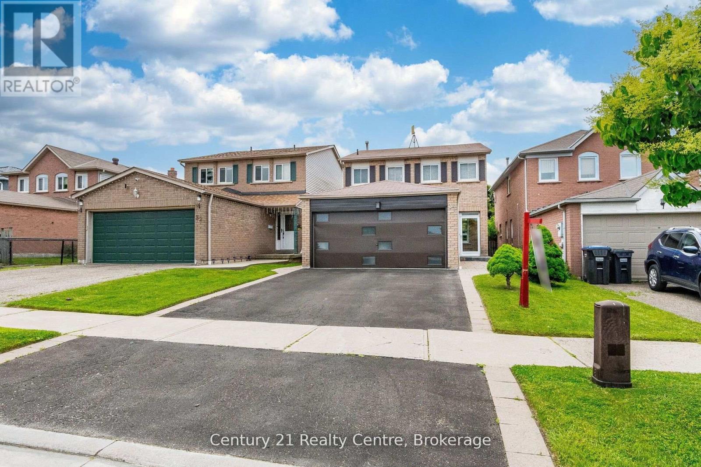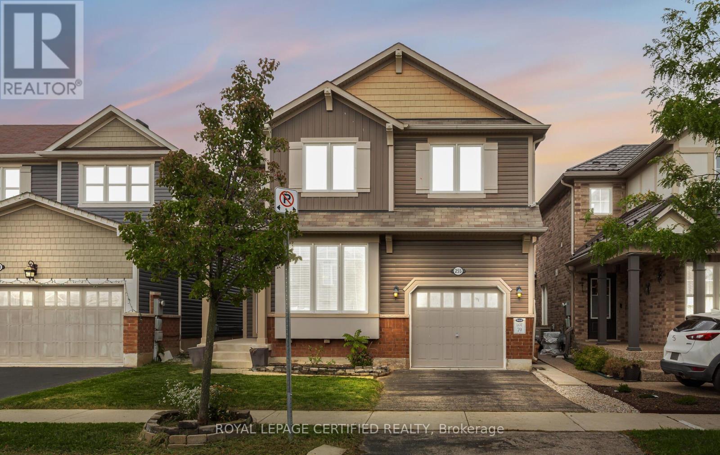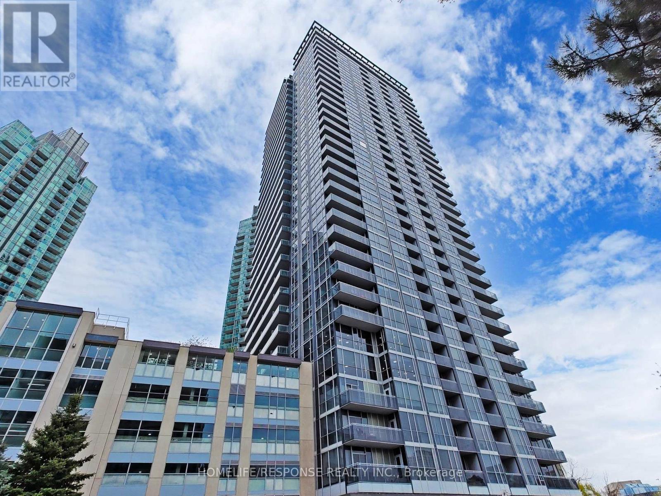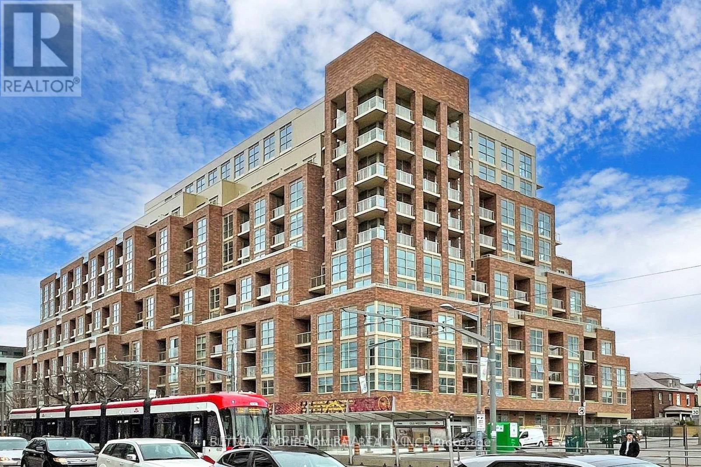2005 - 260 Malta Avenue
Brampton, Ontario
Welcome to the beautifully designed brand new DUO Condos! This spacious 1-bedroom suite offers 518 sq ft of modern living space, complemented by a 55 sq ft private balconyperfect for enjoying your morning coffee or evening unwind. With soaring 9' ceilings, wide plank high-performance laminate flooring, sleek designer cabinetry, quartz countertops, a stylish backsplash, and stainless steel appliances, every detail reflects contemporary elegance. Residents have access to an impressive range of amenities, including a rooftop patio with dining areas, BBQ stations, gardens, recreation space, and sun cabanas, as well as a party room with a chefs kitchen, social lounge, and dining area. Stay active in the fully equipped fitness centre or yoga studio, and take advantage of the kids playroom, co-working hub, and meeting rooms. Located in one of Bramptons most desirable neighbourhood, you're just steps from the Gateway Terminal, the future LRT, and Sheridan College, with easy access to major highways, parks, golf courses, and shopping. (id:60365)
65 Belmont Drive
Brampton, Ontario
Welcome to your new home for those who seek elevated living in the heart of the city. With a perfect blend of architectural innovation, great finishes, and thoughtful amenities, 65 Belmont Dr redefines what it means to live in affordable style. Key Features Include: Sleek, Modern Architecture: Clean lines, glass accents, and minimalist design set the tone for this home. Spacious Layouts with 3+1 bedroom floor plan that maximize light, space, and comfort. Modern Interiors: Renovated Kitchen with countertops, cabinets and original hardwood flooring throughout. Bathrooms fully renovated. Private Outdoor Spaces: Enjoy your private over-sized patios withy space to breath and stretch out. Includes large hot tub. Unbeatable Location: Situated in a thriving neighborhood close to dining, shopping, entertainment, and public transit. 65 Belmont offers the convenience of urban life with the comfort of a private retreat. Whether you're a young professional, a growing family, or someone looking to downsize in style, 65 Belmont offers the perfect home for modern lifestyles. (id:60365)
3331 Etude Drive
Mississauga, Ontario
Attention ! All Investor and First Time Home Buyer ! Golden Opportunity to Buy This Beautiful fully renovated All-brick Detached Bungalow in the most demanding neighbourhood of Malton Mississauga . It comes with 3 Bedrooms on the Main Floor and 2 Bedrooms finished basement with a separate entrance.Main floor offers Hardwood flooring throughout. A modern open-concept kitchen with stainless steel appliances, a large Center island with quartz countertops, modern cabinetry with Ample of Storage, Stylish backsplash and contemporary light fixtures. Bright living/dining area enhanced with pot lights and modern lighting.Includes a fully renovated 4-piece bath with modern finishes. Three spacious Bright and cozy bedrooms with Hardwood Floor and large windows for natural light.Private backyard with a large Deck, plus a New Driveway (2022). Convenient location Walking distance to Westwood Mall and backing onto a school .Close to shopping, transit, and places of worship. (id:60365)
104 - 2 Greentree Court
Toronto, Ontario
Newly Renovated And Freshly Painted 1br APARTMENT Rental Opportunity Located On Central North York Right On A Great Park, Minutes Away From Gr8 Amenities, Schools, Shopping, Transit, Inc. Reliable 24 Hr. On Site Super, Clearview On The Park Is A Wonderful Home! Move Quickly! This 1 Br Apt Is Strong Choice For The Young Professional Or Student. This 663 sf Unit Features Modern Kitchen And A Fully Refurnished Washroom. Photos for illustrative purposes and may not be exact depictions of units. . ***EXTRAS: Safe Neighborhood With Convenient Ttc Access And Close To Major Highways. The Premises Are Well Maintained And Unit Include Fridge, Stove, Laundry On Site. Photos are Illustrative in Nature and May Not Be Exact Depictions of the Unit. *Photos are for illustrative purposes and may not be exact depictions (id:60365)
52 Blackberry Valley Crescent
Caledon, Ontario
//Rare To Find 4 Bedrooms & 4 Washrooms// Luxury Stone Stucco Elevation House in Southfields Village Of Caledon! **2 Bedrooms Legal Basement Apartment** Double Door Entry!! Separate Living, Dining & Family Rooms - Gas Fireplace In Family Room!! Hard Flooring in Main Level & Laminate In 2nd Floor!! Family Size Kitchen with Granite Counter-Top & Built-In Appliances! Oak Stairs & Carpet Free House! 3 Full Washrooms In 2nd Floor!! Master Bedroom Comes with Walk-In Closet & Fully Upgraded Ensuite with Double Sink! Laundry In Main Floor! 4 Generous Size Bedrooms! Freshly & Professionally Painted!! Legal 2 Bedrooms Finished Basement Apartment As 2nd Dwelling** 6 Cars Parking [No Sidewalk] Walking Distance To Etobicoke Creek, Parks, Schools, And Playground. Shows 10/10** (id:60365)
408 - 340 Dixon Road
Toronto, Ontario
Bright, Spacious South Facing 2 Bedroom Unit. Very Well Maintained - Minutes To Airport & Hwys 401 & 427. Nice View Of Green Space & Trees. Building Amenities Include Indoor Pool, Exercise Room, Sauna, Tennis Court, Party/Meeting Room, Security System & Security Guard. (id:60365)
407 - 123 Maurice Drive
Oakville, Ontario
Welcome to 123 Maurice Drive, a brand-new, never-lived-in penthouse nestled in the heart of Downtown Oakville in the exclusive boutique residence, The Berkshire. This thoughtfully designed suite offers 1 spacious bedroom plus a formal dining room that easily converts to a second bedroom or home office, making it as versatile as it is elegant. With soaring 10-foot ceilings, pot lights throughout, and a sleek open-concept layout, the space feels bright,modern, and airy. The designer kitchen is a chef's dream, featuring quartz countertops, a gas countertop range, integrated appliances, and ample storage - all perfect for both everyday living and entertaining. The primary suite includes a luxurious 4-piece ensuite bathroom,complemented by an additional 2-piece powder room for guests. Every detail has been curated for comfort and convenience, and the unit comes fully turnkey furnished, with the option to lease unfurnished if preferred. Enjoy the added convenience of underground parking, a storage locker,and premium building amenities including a party room, fitness centre, and concierge service. Located just a 7-minute walk to the vibrant shops, cafes, and waterfront of Downtown Oakville,and mere steps from Fantinos Supermarket, everything you need is right at your doorstep.Commuters will appreciate the quick access to the QEW, 403, and GO Transit, making travel throughout the GTA seamless. This is a rare opportunity to own a penthouse in one of Oakville's most desirable and walkable neighbourhoods. Perfect for professionals, downsizers, or those looking for an upscale pied-a-terre. Don't miss your chance to experience boutique luxury living in Oakville's coveted core. (id:60365)
407 - 123 Maurice Drive
Oakville, Ontario
Welcome to 123 Maurice Drive, a brand-new, never-lived-in penthouse nestled in the heart of Downtown Oakville in the exclusive boutique residence, The Berkshire. This thoughtfully designed suite offers 1 spacious bedroom plus a formal dining room that easily converts to a second bedroom or home office, making it as versatile as it is elegant. With soaring 10-foot ceilings, pot lights throughout, and a sleek open-concept layout, the space feels bright, modern, and airy. The designer kitchen is a chef's dream, featuring quartz countertops, a gas countertop range, integrated appliances, and ample storage - all perfect for both everyday living and entertaining. The primary suite includes a luxurious 4-piece ensuite bathroom,complemented by an additional 2-piece powder room for guests. Every detail has been curated for comfort and convenience, and the unit comes unfurnished, with the option to lease turnkey furnished if preferred. Enjoy the added convenience of underground parking, a storage locker,and premium building amenities including a party room, fitness centre, and concierge service.Located just a 7-minute walk to the vibrant shops, cafes, and waterfront of Downtown Oakville,and mere steps from Fantinos Supermarket, everything you need is right at your doorstep.Commuters will appreciate the quick access to the QEW, 403, and GO Transit, making travel throughout the GTA seamless. This is a rare opportunity to own a penthouse in one of Oakville's most desirable and walkable neighbourhoods. Perfect for professionals, downsizers, or those looking for an upscale pied-a-terre. Don't miss your chance to experience boutique luxury living in Oakville's coveted core. (id:60365)
34 Niagara Place
Brampton, Ontario
Backing On To Park Beautiful 3 Br Detached Home. Fully Upgraded With Loads Of High End Upgrades. Glass Enclosed Porch With Slate Floor, Open Foyer With Porcelain Tiles, Modern Decor, All Washrooms recently Upgraded With High End Fixtures. Hardwood Floors, Huge Open Concept Kitchen With Custom Foldable Island, Becomes Breakfast Bar, Granite Counters And Stone Back-Splash and walk out to huge Deck. Main Floor Laundry With Inside Excess To The Garage. 3 Spacious Bedrooms, Master With Full 5 Pc. Ensuite With His & Hers Sink. and large wall to wall closet. All Led Pot Lights & Upgraded Light Fixtures, Driveway(2018) & Interlock Sidewalks, Close To Hwy 410,Trinity Common Mall & Schools. All Appliances And Elf's And Window Coverings Included. Additional Income from the Solar Panels on the rear side of the roof. Legal Separate Entrance To 1 Br Bsmt With Kitchen. Perfect for in law suite or extra income. (id:60365)
255 Cochrane Terrace
Milton, Ontario
Welcome To This Beautiful 3 Bedroom Spacious Detached House. This House Offers 9Ft Ceilings, Hardwood Floor On The Main Floor. Bright And Open Concept, Formal Dinning And Living Room. Pot Light In The Great Room. Kitchen With Large Center Island And Upgraded Quartz Countertops. Walkout To The Yard From The Kitchen. Second Floor Laundry. Primary Bedroom With Upgraded Ensuite And Large Walk In Closet. Three Spacious Bedrooms are Located On The Second Floor. A Must See Property In A Family Friendly Neighborhood!!! Dont wait, book your showing!! (id:60365)
2301 - 223 Webb Drive
Mississauga, Ontario
Dreams Really Do Come True! This one-of-a-kind, modern two-storey loft in the upscale Onyx building offers over 800 sq ft of luxurious living in the heart of downtown Mississauga. Featuring a gorgeous upgraded kitchen with stainless steel appliances, granite counters, and a center island, its perfect for entertaining. The bright, open-concept design boasts soaring 18-foot floor-to-ceiling windows that flood the space with natural light, a spacious living and dining area, and a large balcony with breathtaking panoramic views of Mississauga and Celebration Square an ideal spot to watch fireworks! This beautifully designed loft includes 1 bedroom + den, 2 bathrooms, a large closet, and a 4-piece ensuite. The versatile den is perfect for a home office or nursery. Residents enjoy unbeatable convenience with steps to grocery stores, medical care, Sheridan college, YMCA, Library, top restaurants, entertainment, Square One Mall, walking distance to tennis/soccer fields and easy access to buses, the QEW, 401/403, and Cooksville GO station all just minutes away. Next to Kariya park with cherry blossoms in spring. Experience refined urban living in one of Mississauga's most sought-after addresses! 2 Parking. Amenities Include: 24 Hour Concierge! Guest Parking! Rooftop Patio! Fitness Centre! Yoga Room, Indoor Pool, Hot Tub! (id:60365)
706 - 1787 St Clair Avenue W
Toronto, Ontario
Welcome to Scout Condos a newly built, urban-chic boutique mid-rise offering the perfect blend of style, comfort, and convenience in the heart of Toronto's vibrant neighborhood. This stunning 2-bedroom, 2-bathroom open-concept unit features 9-foot ceilings, high-end finishes. Enjoy a modern lifestyle in a thoughtfully designed space that is as functional as it is beautiful. Concierge service, Rooftop terrace with interior/exterior BBQ areas, Pet washing station Fully equipped gym/exercise room. With a Walk Score of 89, your are just steps away from The 512 St. Clair TTC line with direct access to subway stations. Stockyards Village, Parks and recreation center's Schools, shops, and restaurants Plus, the new SmartTrack station is coming soon, making this location even more connected. (id:60365)

