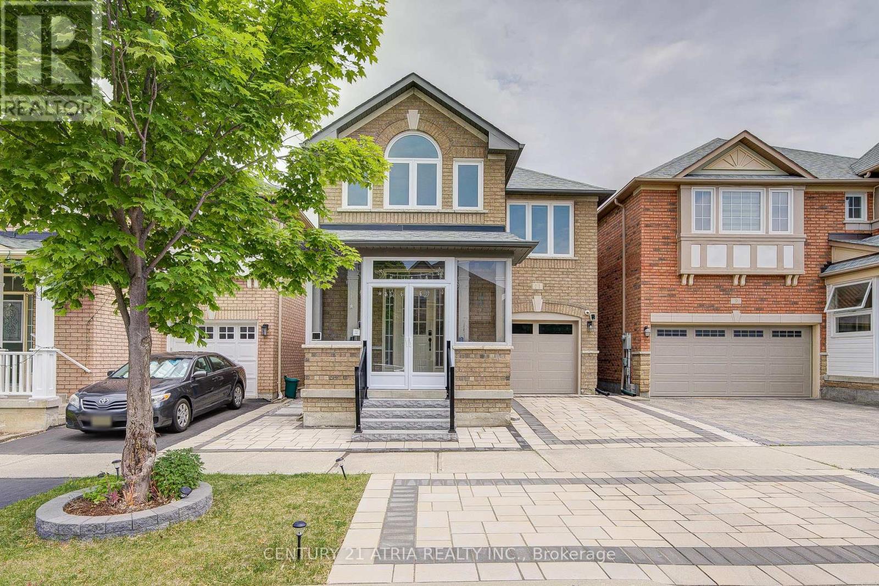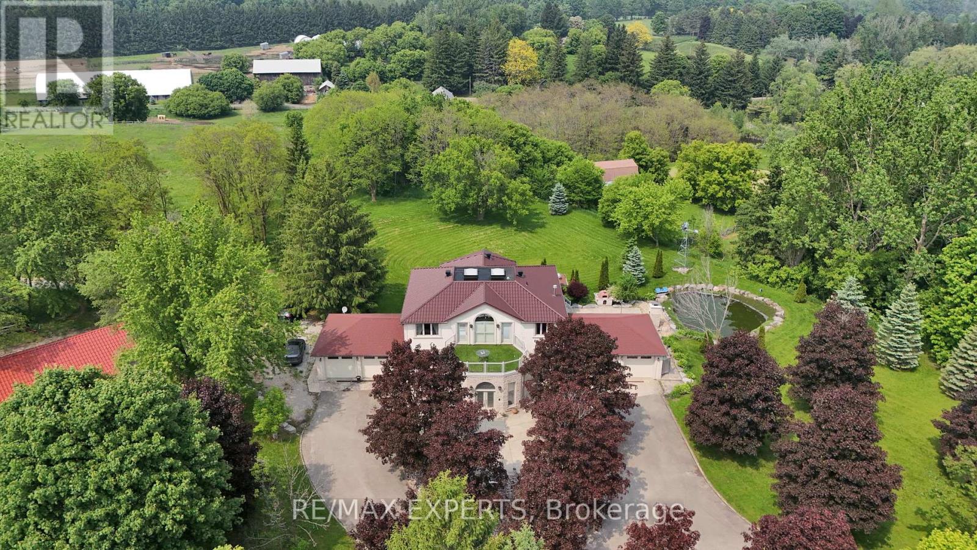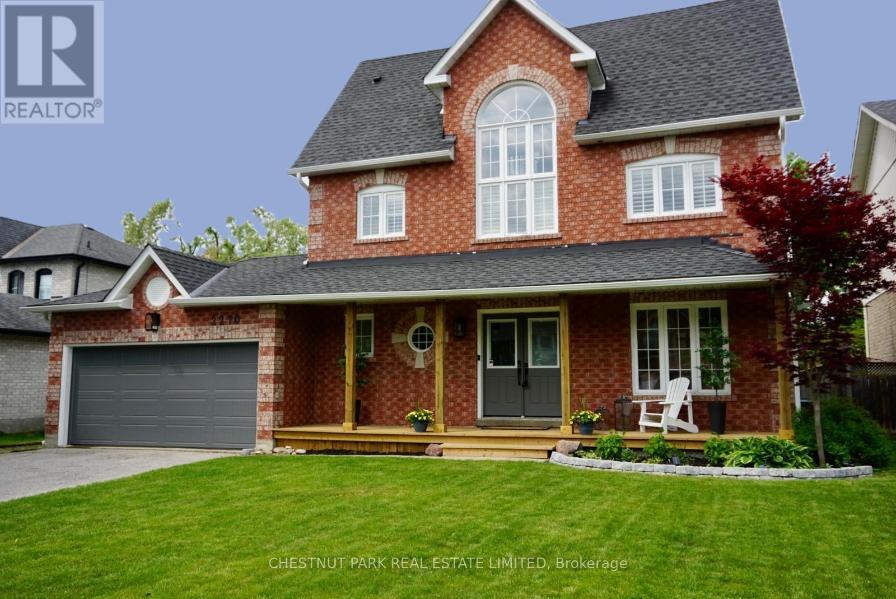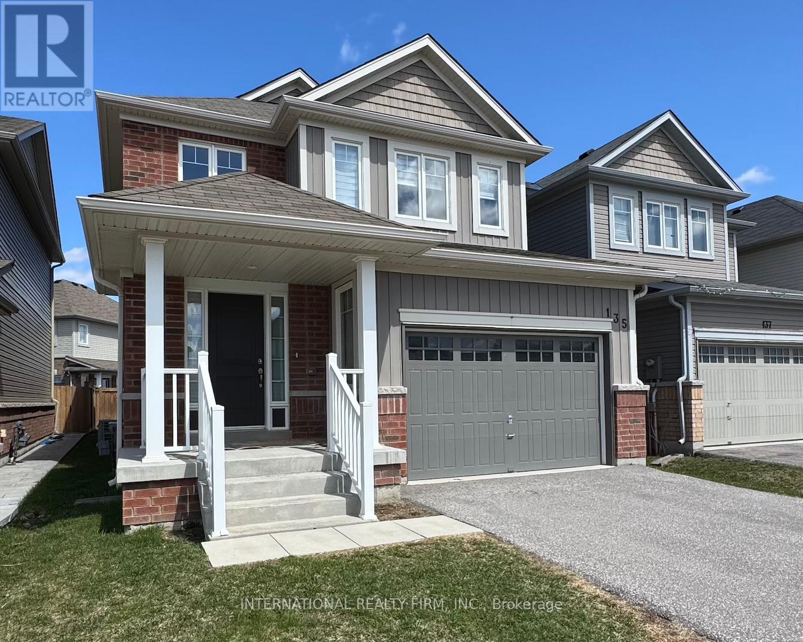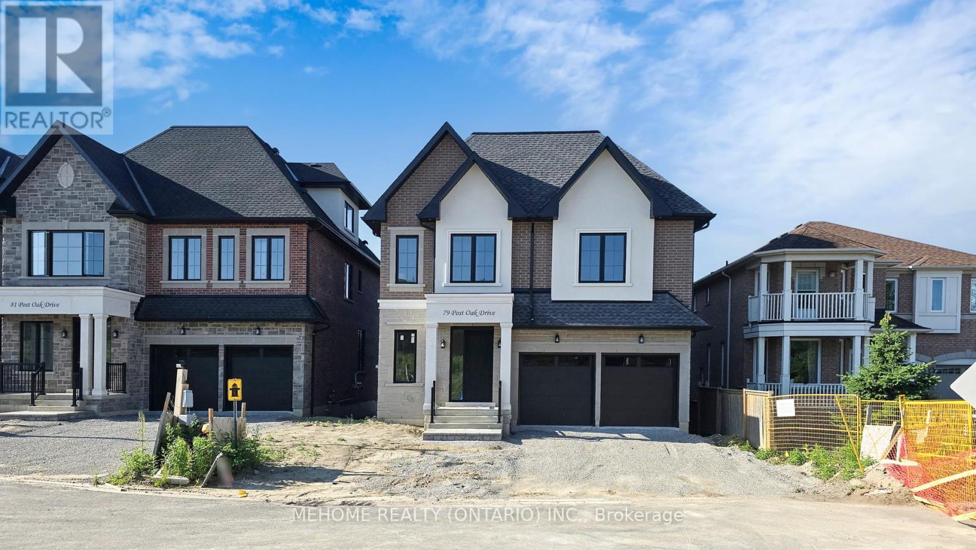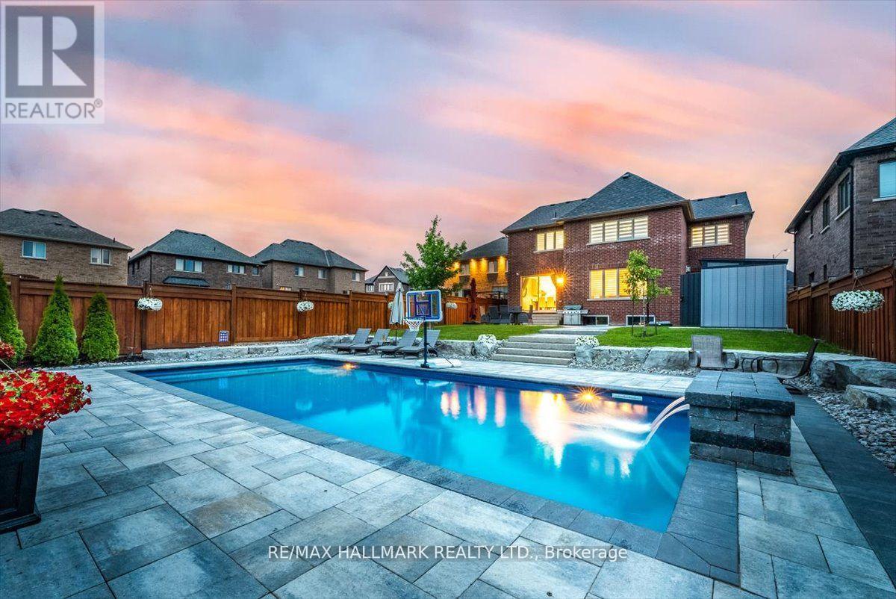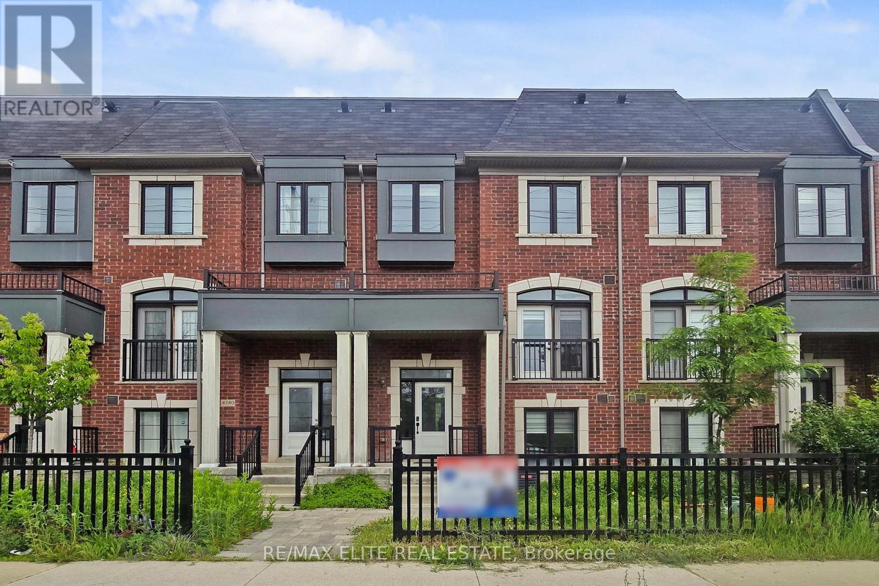11 Crawford Street
Markham, Ontario
Nestled in a quiet, family-friendly neighbourhood, a beautifully maintained home offering comfort, style, and convenience. The bright, open-concept layout features a sun-filled kitchen with modern appliances and walk-out to a private backyard, plus a cozy family room with fireplace perfect for everyday living and entertaining. $150,000 renovations completed in 2023, enjoy extensive upgrades throughout, including new windows, new flooring on all levels, smooth ceilings on the main floor, renovated bathrooms, updated staircases, epoxy-coated garage and porch flooring, and front and back interlocking. The home also boasts a new garage door with remote access, smart security features such as a new alarm system, 4K exterior cameras, water softening and purification systems, and more. Fibre internet is ready. Located just minutes from top-ranked schools, parks, shopping, and transit this is your chance to own a move-in-ready home in one of Markhams most desirable communities. (id:60365)
7864 Highway 9
New Tecumseth, Ontario
Welcome to 7864 Hwy 9 - Where Elegance Meets Opportunity. Experience a rare opportunity to own an extraordinary estate offering over 4,500 sq ft of refined above-grade living space, complemented by a fully finished walkout basement perfectly suited for in-laws, extended family, or multi-generational living. Set on more than 10 acres of prime A1-zoned agricultural land, this property offers boundless potential for both lifestyle and investment. Step inside to a grand, sunken foyer, where a dramatic double 'Scarlett O'Hara' staircase sets an opulent tone. Designed with both scale and sophistication, this home features 4+1 spacious bedrooms, 5 luxurious bathrooms, and an oversized 4-car garage offering ample room for family, guests, and growing needs. The main level exudes timeless charm, with formal living and dining rooms adorned in rich hardwood and classic French doors. At the heart of the home lies a spectacular chefs kitchen, fully outfitted with a sprawling center island, granite countertops, custom tile backsplash, and top-tier stainless steel appliances truly a dream for culinary enthusiasts. Unwind in the sumptuous primary suite, featuring elegant parquet floors, a generous walk-in closet, a private balcony, and a spa-inspired 6-piece ensuite bath your personal sanctuary for relaxation and comfort. The walkout lower level offers an additional 2,000+ sq ft of beautifully finished space. With its own full kitchen, an open-concept living area with a gas fireplace, a private bedroom with ensuite and walk-in closet, and the potential for a second bedroom, this level is ideal for independent living arrangements. For hobbyists, entrepreneurs, or those in need of serious workspace, the property features a fully equipped workshop spanning over 2,000 sq ft perfect for creative pursuits or business ventures. A versatile 2,700+ sq ft Quonset hut provides even more space for agricultural use, equipment storage, or entrepreneurial projects. Book your private showing today! (id:60365)
2270 Taylorwoods Boulevard
Innisfil, Ontario
LOCATION! LOCATION! LOCATION! LIVE NEAR THE LAKE! Just a 5 min walk via the path across the street to the Beach, Dog Park, Park and Playground! Fabulous 4 bedroom family home on a huge fenced 59' x 175' lot in the family friendly neighbourhood of Alcona, Double garage with rear garage door access to the backyard. Main floor family room off kitchen plus mudroom with powder room, Two different options for primary bedroom. Basement high and dry, insulated and dry wall ready! New sump with battery backup. Year round activities at your doorstep! Minutes from shopping, parks, & rec, trails & great schools. This is your opportunity to live in the rapidly growing community of Innisfil that offers an incredible lifestyle at a manageable price! The perfect mix of city amenities with the all the benefits of a cottage! 12 minutes drive to Barrie Go Station. Innisfil Go Station coming soon! Don't miss this opportunity to have it all - at a price you can afford! (id:60365)
50 Romanelli Crescent
Bradford West Gwillimbury, Ontario
Your Home Search Ends Here, Welcome To 50 Romanelli Crescent! This Stunning Modern 4-Bedroom Detached Home Is Move-In-Ready And Offers A Bright, Open-Concept Layout With A Large Frontage, Situated In A Family-Friendly Neighbourhood. Boasting Approximately 3,015+ Sqft (Above Grade, Not Including Basement). This Home Stands Out With Custom Builder Upgrades And High-End Finishes Throughout, Making It Truly Exceptional. Featuring 9 Ft. Ceilings, Grand Double-Door Entry, Smooth Ceiling Throughout The Home, Elegant Crown Moulding, Interior Pot Lights. Every Detail Has Been Thoughtfully Designed With A Functional Layout For Everyday Life. The Excellent Layout Offers Spacious Bedrooms And A Downstairs Den, Providing Additional Living Space. ***Rare - All Bedrooms Have Access To A Washroom!*** Large Windows That Fill The Home With Natural Light! 200 Amp Panel Makes It Easy For EV Charger Installation! Located In Bradford's Highly Desirable Family Neighbourhood, This Home Is Close To All Major Amenities, Such As Bradford Go Station, Schools, Restaurants, Shopping, Transit, Highways, And Parks. This Home Is A Perfect Blend Of Comfort, Style, And Convenience. (id:60365)
350 Borden Avenue
Newmarket, Ontario
Located in the heart of Central Newmarket, this meticulously maintained raised bungalow delivers top-tier indoor-outdoor living. The backyard is an entertainers dream featuring a saltwater pool, hot tub, covered seating area, durable Duraroc patio and pool surround, lush landscaping, garden beds, string lighting, a full garden shed, stand-alone bar, and built-in BBQ gas line. Outdoor entertaining doesn't get better than this. Inside, the open-concept carpet-free layout connects the living, dining, and kitchen areas seamlessly. The kitchen boasts a large island with seating for six perfect for gatherings or casual meals. With 3 bedrooms and 2 bathrooms, there's room for the whole family. The finished basement includes a separate entrance from the front of the house and offers in-law suite potential with its spacious layout and full bathroom. Walking distance to downtown Newmarket. This is the total package - location, layout, and lifestyle. (id:60365)
135 Knight Street
New Tecumseth, Ontario
Step into this beautifully maintained detached home, freshly and professionally painted throughout, ready for you to move in and enjoy. A bright and welcoming foyer greets you with soaring ceilings and elegant iron picket railings, setting the tone for the stylish interior. Upstairs, you'll find four generously sized bedrooms and two full bathrooms, perfect for a growing family. The main floor features an open-concept kitchen with ample cabinetry, seamlessly connected to a formal dining room and a spacious living area, ideal for both everyday living and entertaining guests. A convenient two-piece powder room completes the main level. Enjoy the warmth and durability of hardwood flooring and ceramic tiles throughout the main floor and staircase, while plush carpeting in the bedrooms provides added comfort. Custom window coverings enhance the homes sophistication, and a separate laundry room with a utility sink adds everyday practicality. Step outside to a fully fenced backyard, offering privacy and a safe space for children or pets to play. Located just steps from the New Tecumseth Recreation Centre and arena, and only a 5-minute drive to the shopping centre, hospital, and Honda plant, this home offers the perfect blend of comfort, style, and convenience. (id:60365)
79 Post Oak Drive
Richmond Hill, Ontario
Your dream home at Fortune Villa . Top Quality! 5 Bedrooms and 6 Bathrooms. **4443 sqft**. The main floor features open concept layout with upgraded 10' ceiling height, Fire Place, Pot lights, Custom designed modern style kitchen with LED strip lights, Quartz countertop & island & backsplash. Second Floor feature 4 Ensuites Bedrooms, Primary Bedroom Offer 5 PC Bath and a Large Walk-In Closet. 3rd Flr Sun Filled Loft offers large Living Room & 1 bedroom & 4-Pc Bath. All bathrooms upgraded premium plumbing fixtures and exhaust fans. TWO high efficiency heating systems with HRV + TWO airconditioning systems. Upgraded Engineering Hardwood Flooring and Matte Floor Tile. **EXTRAS Over $150,000 Upgrade already include in. (id:60365)
170 East Street E
Uxbridge, Ontario
Discover this charming brick bungalow nestled in an established neighbourhood. The renovated kitchen features a breakfast bar, granite counters, S/S appliances and seamlessly flows into the cozy living ,highlighted by stunning laminate floors and a fresh coat of paint. The main bathroom has been totally updated, offering modern fixtures and finishes. A separate entrance leads to a 1 bedroom in-law apartment perfect for extended family. Enjoy a large private adorned with mature trees , patio .Conveniently located within walking distance to all amenties, this home offers both comfort and accessibility. (id:60365)
194 Paradelle Drive
Richmond Hill, Ontario
Fresh Painted 4 Bedroom 4 Bathroom Detached Home. Approx. 2500 S.F. Bright & Spacious, $$$ Upgrades: 9' Ceiling On Main, 8' Celling On 2nd Floor. Hardwood Flooring & Smooth Ceiling Throughout, Upgraded Kitchen With Granite Countertop, Close To All Amenities: Park, Wilcox Lake, Schools,Golf, Community Center, Library ,Grocery, Mins To Hwy 404,400 And Go Station. (id:60365)
1323 Butler Street
Innisfil, Ontario
Unparalleled Elegance The Ultimate Family & Entertainers Dream! Welcome to the prestigious "National" model, a true masterpiece crafted by award-winning Country Homes, perfectly positioned in Innisfil's most sought-after neighbourhood Alcona. Offering over 3,200 sq ft of exceptional living space on a spectacular 61 x 196 foot lot, this show-stopping residence redefines luxury living inside and out. Step into your own private oasis backyard with $300K in landscaping, this is an entertainers paradise. Featuring a gorgeous in-ground mineral pool with a tranquil water feature, full privacy fencing, and an abundance of space for play, relaxation, and outdoor entertaining. Inside, the home shines with an elegant open-concept layout, showcasing a double-sided gas fireplace, stylish servery with built-in wine fridge, main floor office, and gourmet kitchen and pantry fit for a chef. The fully finished basement is a showpiece of its own, boasting $100K in upgrades, a home theatre set-up pre-wired for surround sound, 3-piece spacious bath, inviting bedroom, ample storage, and a walkout entrance to the backyard, seamlessly blending indoor comfort with outdoor living. Upstairs, discover four oversized bedrooms, including a lavish primary retreat with two walk-in closets and a spa-inspired ensuite. With three full bathrooms and convenient upstairs laundry, the layout is designed for modern family living. Only 5 minutes to Innisfil Beach Park, enjoy year-round outdoor fun with boating, swimming, fishing, and skating just around the corner. Located near the top-ranked Kempenfelt School, and with the new Innisfil GO Station & State of the Art Hospital coming soon, this is not just a home its a lifestyle. Whether you're hosting guests or raising a family, this home offers unmatched comfort, space, and sophistication in every detail. Don't miss the chance to call this extraordinary property your forever home. (id:60365)
4142 Highway 7 Road
Markham, Ontario
Motivated Seller. Luxury 3+1 Beds + Den, 6 Bath, 2,311 SF, South View Townhome W/ Rare Double Car Garage & Finished Basement Located In The Coveted Hwy 7 & Unionville Main Street. Open Concept Practical Layout, Oak Hardwood Throughout And High Ceilings, Pot Lights + Central Vac, Lots Builder Upgrades. With Separate Entry, Superior Functional, Lots Window. Sept Entrance With Rental Income. Mins To Unionville High School, Go Train Station, Hwy 404, 407, Restaurants, Shopping Mall, York University, Seneca College.... Etc. (id:60365)
349 Main Street
King, Ontario
Historic charm meets modern potential in the heart of Schomberg. Step back in time while enjoying the comforts of today in this captivating Gothic Revival home, circa 1867, the year of Confederation. Rich in character and architectural heritage, this timeless 1 1/2 storey offers both residential appeal and rare commercial flexibility under CAS (Core Area Schomberg) zoning, allowing for a wide array of permitted uses. The main floor boasts a spacious and thoughtfully updated kitchen with formal dining and living rooms ideal for entertaining alongside a comfortable family room with a fireplace that invites you to relax and unwind overlooking the backyard. A main-floor bedroom provides convenience and flexibility for guests or home office. Upstairs are 2 bedrooms with period detailing and a full bathroom. A drive shed 30' x 17' (approx) offers storage or workshop potential and awaits restoration to reclaim its full function. Whether you're dreaming of a boutique business, studio space, or a character-filled home, 349 Main Street is a rare opportunity to own a piece of Schomberg's history with endless possibilities for the future. Don't miss this chance to write the next chapter in the story of this one-of-a-kind heritage home. (id:60365)

