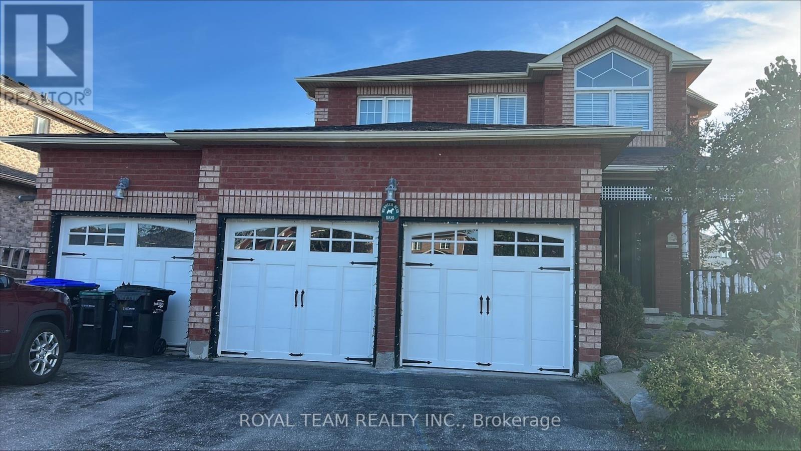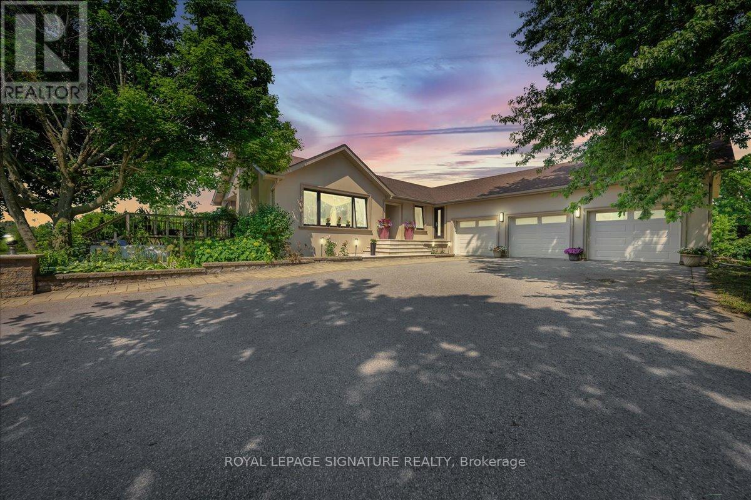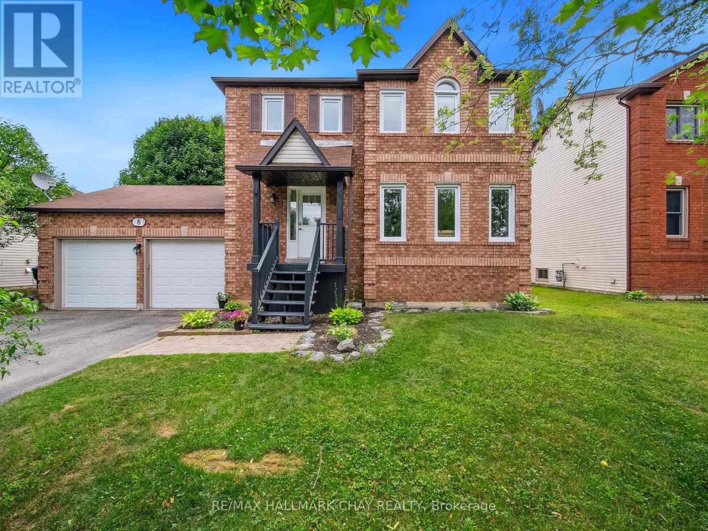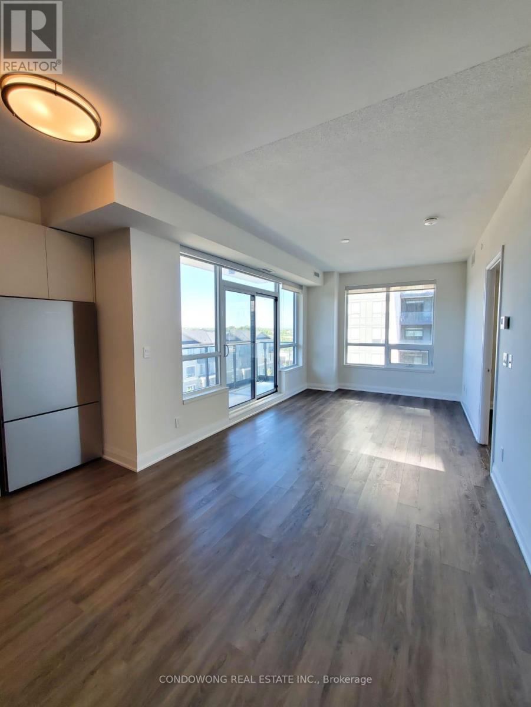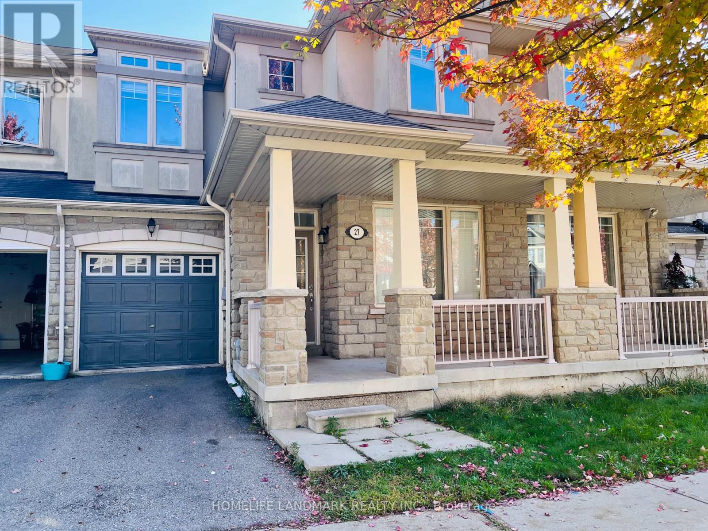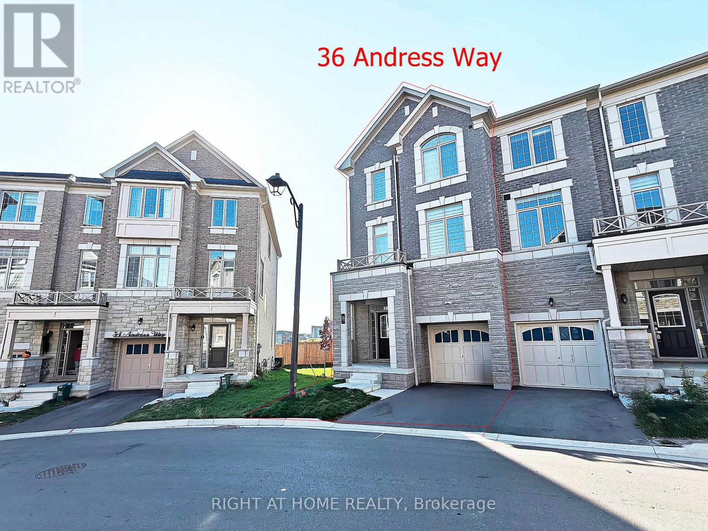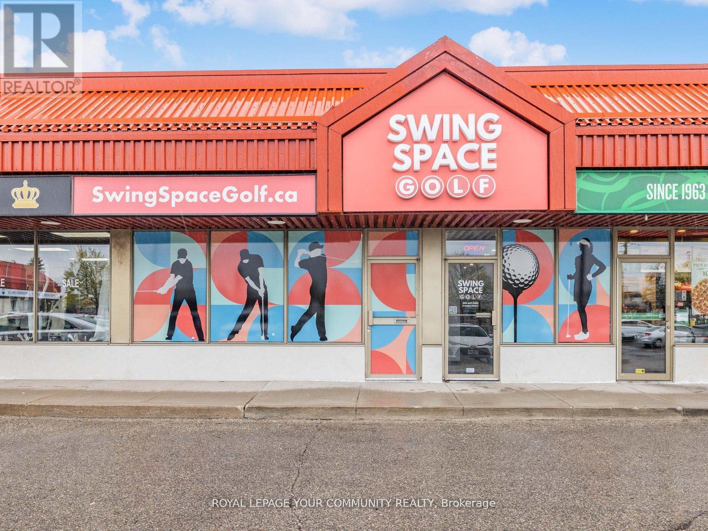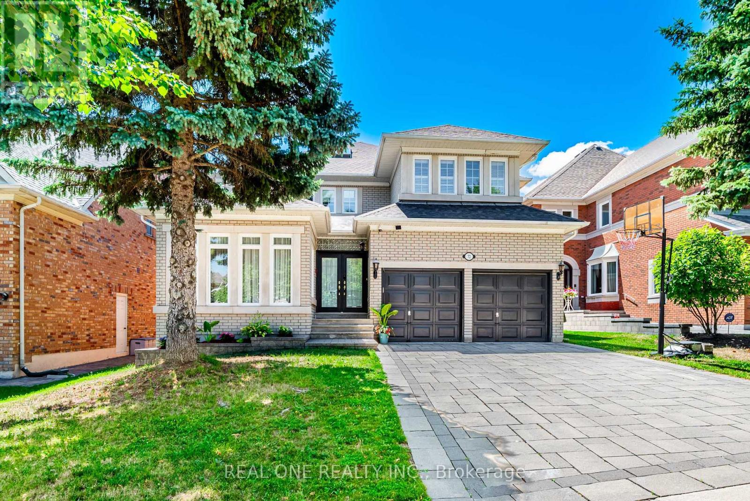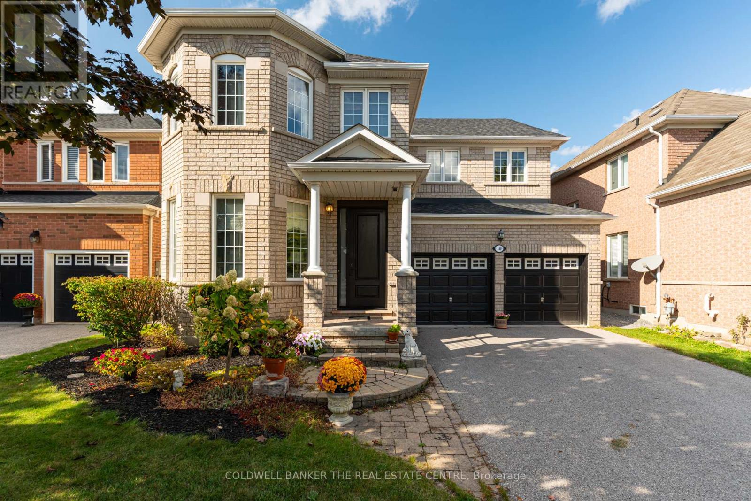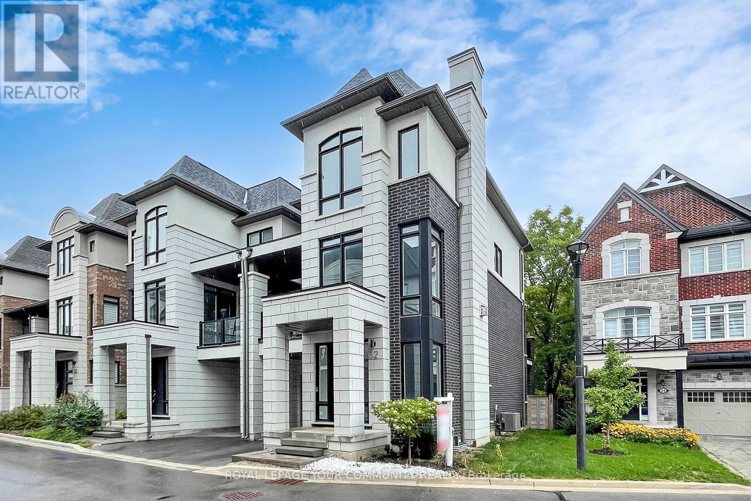2576 Champlain Road
Tiny, Ontario
Top 5 Reasons You Will Love This Home: 1) This ultra-performance, super-insulated, energy-efficient custom-built home offers 1,000 square feet of finished living space, plus a spacious 370 square foot garage, perfect for a workshop, hobby area, or home business, alongside a 370 square foot main level bedroom that is currently in the planning stages of being finished, adding future flexibility, showcasing long-term durability with a peaceful natural setting, the home is ideally located with easy access to Toronto and the airport, nestled in the shade between a 7,000-acre park and the cool breezes of Lake Huron 2) Built with 15 thick Nexcem ICF walls, the structure is fireproof, tornado-proof, mold-resistant, and sound-blocking, complete with a steel roof super-insulated with R-50, and complete with North-South orientation maximizing passive solar heating, reducing heating costs and ensuring pipes never freeze, with the added benefit of having the opportunity to be expanded in any direction and prepped for an additional floor, making it perfect for a growing family 3) High-performance windows include triple-pane, argon-filled glass on the north side and over 400 square feet of laminated, tempered, Low-E argon-filled glass on the South side for optimal solar gain and security; top-of-the-line heating system including radiant floor heating and a 99.9% energy-efficient electric boiler, with a wood stove for backup in case of power outage 4) Adaptable design including reconfigurable interior spaces with no load-bearing walls, a built-in elevator shaft, and radiant floors, along with an oversized foundation allowing for future brick or stone exterior and a 200-amp electric panel that is solar-ready 5) Set in a peaceful location with public access to Georgian Bay across the road, this home provides an ideal retreat for those seeking safety, self-sufficiency, and natural beauty. *Please note some images have been virtually staged to show the potential of the home. (id:60365)
1990 Webster Boulevard
Innisfil, Ontario
Rear Opportunity to Lease the Renovated Lindenhurst Model, All Brick w/ Triple Car Garage, excluding one space. Grand Entrance w/Front Porch. 4 Bedroom and 4 Bathroom. 9' Ceilings. Formal Dining Room/ Living Room and Family Room. Eat -in Kitchen with Walk Out to the Huge Party Deck. Master Bedroom w/ Soaker Tub, Glass Shower and Large Walk-in Closet. Basement not Included. Fenced Yard, Walk to Alcona Shopping. Schools, Transport. (id:60365)
27900 Thorah Side Road
Brock, Ontario
Escape To Your Own Private Country Estate On 103 Acres Of Beautiful Rolling Hills, Spring-Fed Streams and Unspoiled Nature Just Minutes To Lake Simcoe & Beaverton Harbour. Behind The Iron Gates, A Winding Driveway Leads You To A Striking Raised Bungalow Custom-Designed In 2013, Offering Nearly 4,000 Square Feet Of Finished Living Space With A 3 Car Garage, Landscaped Grounds, And Serene Outdoor Entertaining Spaces Including A Fire Pit. The Home Features Oversized Windows Framing Panoramic Views, Heated Floors In All 3 Bathrooms, A Wood-Burning Fireplace, Chefs Kitchen With Walk-In Pantry & Premium Appliances, Plus A Walk-Out Lower Level With A Custom Bar & Library. A 40' x 50' Steel-Clad Barn Offers Endless Possibilities For Hobby Farming, Storage, Or Outdoor Recreation. With Two Driveway Entrances Off Thorah Sideroad And Surrounded By Nature, This Rare Offering Balances Privacy, Functionality, And Luxury. Just 8 Minutes To Town, The GO Bus, Marina, And Everyday Conveniences. (id:60365)
8 Darren Drive
Essa, Ontario
Welcome to this updated, well-maintained family home in a sought-after, family-friendly neighbourhood! Featuring a bright eat-in kitchen, separate dining room, and a cozy living space filled with natural light. The fully finished basement includes a bedroom. Enjoy the large, fully fenced backyard with a spacious deck perfect for entertaining, with room for a pool or play area. Upstairs offers three generous bedrooms, including a spacious primary. Close to Base Borden, parks, schools, shopping, and just 15 minutes to Barrie! (id:60365)
502 - 396 Highway 7 E
Richmond Hill, Ontario
Discover this spacious and sun-filled condo at Hwy 7, Richmond Hill. With 2 bedrooms + den. Flexible layout. The open-concept kitchen enhances the living space, while a large balcony offers stunning views. Minutes away from Hwys 404/407. Ideal for those seeking comfort and style in a prime location. Included 1 parking spot and 1 locker. (id:60365)
27 Thistle Avenue
Richmond Hill, Ontario
Bright & Spacious Freehold Townhouse In Prestigious Jefferson Neighbourhood.9' Ceiling, Hardwood Floor On Main,Tall Cabinet, Backsplash, Gas Fireplace. Very Good Size Three Bedroom,Master Bedroom Features 4Pc Ensuite & W/I Closet.Direct Access To Garage.Walk-Out To Deck, Close To School, Steps To Yonge St, Public Transit And Shoppings! (id:60365)
36 Andress Way
Markham, Ontario
Motivated Seller! **Price for quick sale! Bring an offer** This "Castle Rock Homes" was built in 2023 loaded with custom-built features. Fully brick freehold townhome backs onto Fair Tree Pond. Located at a premium pie-shape lot overlooks the pond. This Corner unit is a larger Oakley (Elev D) model and has 2,600 Sq Ft Of living space features grand 9 Ft. high ceilings on main and second floor. Spacious 3 bedrooms on the 3rd floor + 1 in-law bedroom on the ground floor with 3pc ensuite bathroom - convenient for senior parents or for an extra rental income. Grand foyer entrance with tasteful decor of accent walls and led ceiling lights. Direct access to the garage. Custom Built style luxurious finishes: Kitchen With Servery area finished With Butler's Pantry and Sink; Caesarstone Countertops; Designer's Backsplash, S/S Appliances & U/Gas Line. Family room with Electric Fireplace, shelves and Accent Wall. 5Pc Ensuite bathroom with double sinks. Frameless glass shower doors. Close To Remington Parkview Golf and Country Club, Schools, Parks. All amenities: such as major banks, Kirkham cricket ground, Costco, Walmart, Canadian Tire, Home Depot etc. Schools: Milliken Mills High School (IB), Bill Hogarth Secondary School (FI), Middlefield Collegiate Institute, Milliken Mills Public School, Coppard Glen Public School. (id:60365)
72 Cassandra Crescent
Richmond Hill, Ontario
Ready to move in, 3925 sqf above ground landmark residence in the heart of Bayview Hill, the most prestigious enclave. 9' ceiling ground floor, 10' ceiling living room and the breathtaking 17' high grand foyer. 2.5 tandem parking. Another about 1500 sqf in finished basement. Tons of living space. From the moment you step into, the natural light pours through skylights and California shutters, setting the stage for timeless elegance. Rich hardwood floors, detailed crown moulding, wainscoting walls, and pot lights throughout create an atmosphere of refined living. The chef-inspired kitchen is both grand and functional perfect for hosting in style. Sunlight fills every thoughtfully designed space, casting a warm, inviting glow. Professionally landscaped grounds and elegant interlocking stonework complete the picture. In a neighborhood celebrated for its elite schools, stately homes, and lasting prestige, this is where luxury lives and compromise never enters. ** Enjoy the convenience of additional garage space with a 2.5 tandem parkings, nearby parks, large malls, restaurants, bars, tennis courts, Bayview Hill Community Centre, and easy access to Highway 404. Whether you're raising a family or entertaining guests, 72 Cassandra Crescent delivers the space, style, and setting to live beautifully every day. (id:60365)
150 Alfred Smith Way
Newmarket, Ontario
Welcome to 150 Alfred Smith Way, an exceptional 4-bedroom family home in Newmarket's highly desirable Woodland Hills community! Boasting approx. 2700 sqft of beautifully designed space, this home offers the perfect blend of style and function. The curb appeal is undeniable, with tasteful landscaping, an interlocking walkway, and a covered front porch. Enjoy the rare convenience of a private double driveway with no sidewalk, providing ample parking for four cars in addition to the double-car garage. Step inside to a grand 18-foot foyer where a stunning oak staircase and gleaming hardwood floors welcome you. The expansive, sun-filled living and dining room is perfect for hosting gatherings. The heart of this home is the open-concept area at the back, featuring a cozy family room with a gas fireplace that overlooks the yard. It flows seamlessly into the family-sized breakfast area and the impressive kitchen, which includes a large centre island, extensive counter space, an oversized pantry, and a walk-out to the backyard. A main-floor formal den provides the ideal quiet space for a home office. Practicality is key with direct garage access to a mudroom, complete with a powder room. Upstairs, the primary bedroom is a true retreat with a sitting area, a walk-in closet plus a second closet, and a 4-piece ensuite featuring a soaker tub and separate shower. A major highlight is the second bedroom, which acts as a junior suite with its own 4-piece ensuite and walk-in closet. Two additional generous bedrooms, detailed with elegant wainscotting, complete the second floor. The unfinished basement, with a cold cellar, offers a blank canvas awaiting your creative touch. Situated just steps from parks, schools, shops, and restaurants, and minutes from Upper Canada Mall, Southlake Hospital, and Yonge Street, this is the perfect place for your growing family to call home. (id:60365)
A204 - 15 Cornell Meadows Avenue
Markham, Ontario
Loft-Style Living in Cornell - Overlooking the Park & Sunsets Every Night! Looking for something unique, stylish, and full of character? This 1140 sq. ft. loft-style condo in Markham's sought-after Cornell community delivers it all. With cathedral ceilings, three private balconies, and park views from every window, this is no cookie-cutter condo. The open-concept main floor is perfect for modern living, with a combined kitchen, dining, and living space, and a discreet powder room. The kitchen features updated countertops, backsplash, and appliances, with a walkout to the balcony - ideal for morning coffee or evening drinks. Throughout the unit, you'll find updated vinyl plank floors & on-trend lighting & design. Upstairs, two full bathrooms have all been updated. This is a flexible layout that can work so many ways - the huge 2nd level can be a luxurious primary suite or a secondary living space (complete w pull down Murphy Bed that doubles as shelving unit!), and the 3rd level can function as a 2nd bedroom or a great office (complete with closet & bathroom). Rooms are open concept, but could be easily closed in. With three west-facing balconies, you'll never lack for natural light or a place to lounge away a sunny afternoon. Ensuite laundry is included, + 1 parking. Updated venting for hot water tank. Live in the heart of vibrant Cornell - with parks, shopping, community centre, library & transit right at your door. Close to the hospital, multiple schools, daycare, Markham Main St patios & restaurants, and with easy access to the 407, everything you could want or need is at arm's reach. Get into the market, stay in the market, or invest - this is a smart buy! Maintenance fees include Rogers Ignite Cable & Internet, building insurance, parking, common elements. (id:60365)
32 Globemaster Lane
Richmond Hill, Ontario
Welcome to 32 Globemaster Lane, This Spacious Semi-Detached Townhome in the Great Community of Oak Ridges between Yonge and Bathurst off of King Rd. Built By 5th Avenue Homes. Just 4 Years New. Gourmet Kitchen with High End Appliances Including Wolf and Subzero. With 10 Ft. Ceilings on the Main Floor. The 3rd Floor bedrooms have 9 Ft. Ceilings. Beautiful 4 Piece Ensuite off the Primary. Almost All Rooms Lead To Outdoor Spaces Allowing Plenty Of Natural Light. Private Garage And Driveway. Quiet And Family Friendly Community. Minutes to Private and Local Schools. Close to Many Amentities in the Area. This Home has it all. The Seller Finished the Basement with a 2-Piece Bathroom and Common Room/Rec Room. Small Maintenance of $142.52 See in attachments the floor plan. (id:60365)


