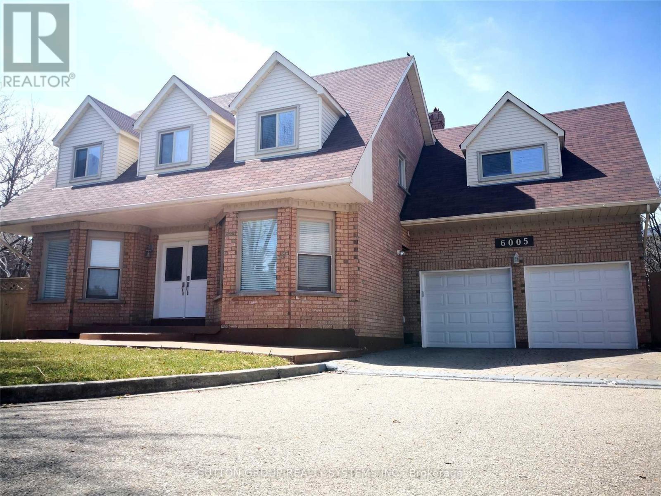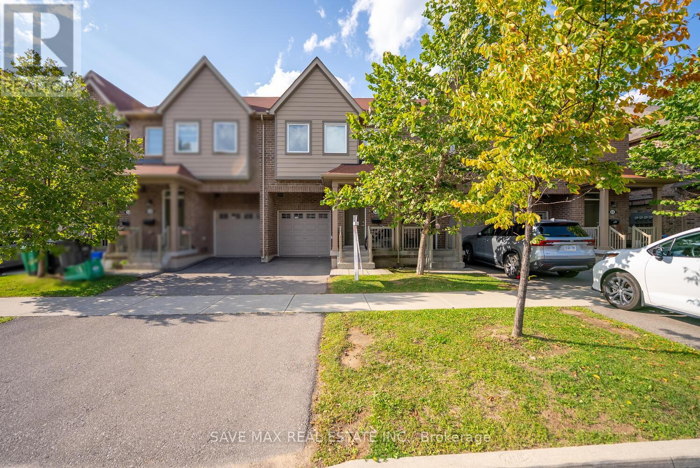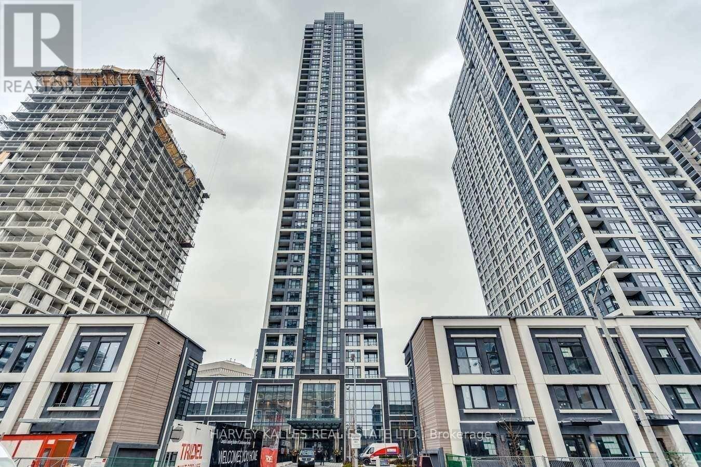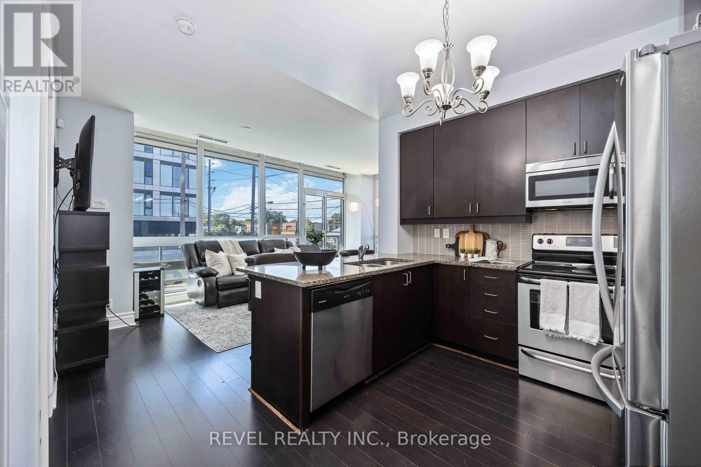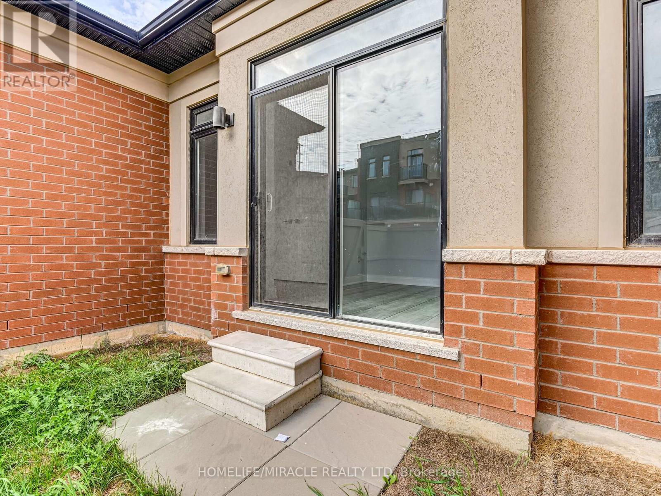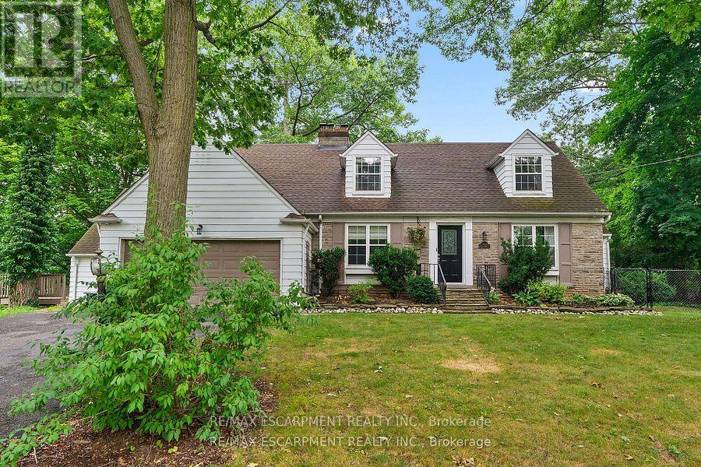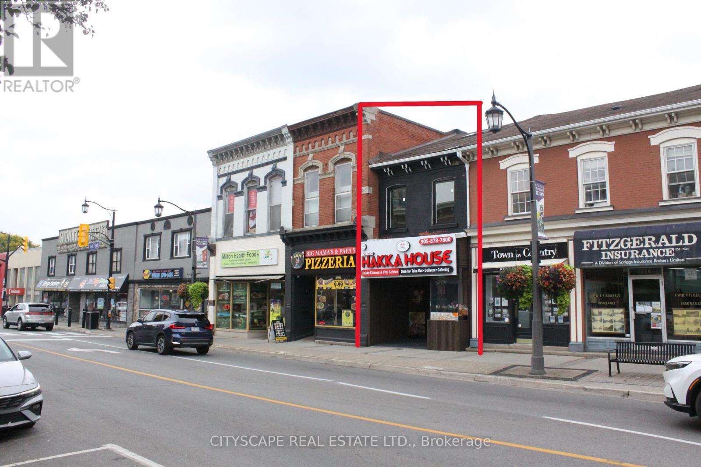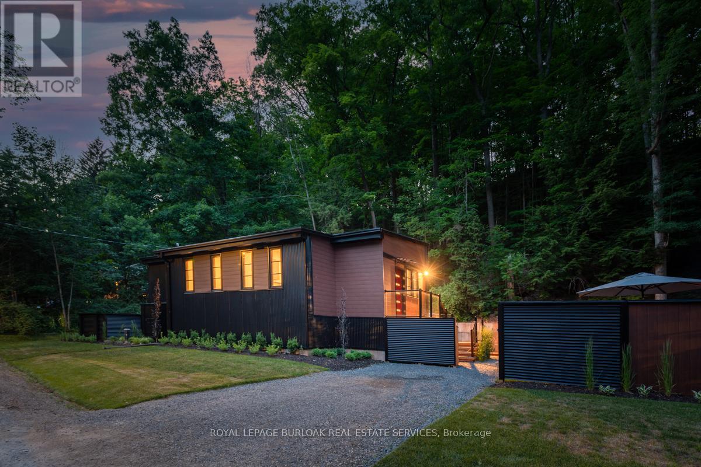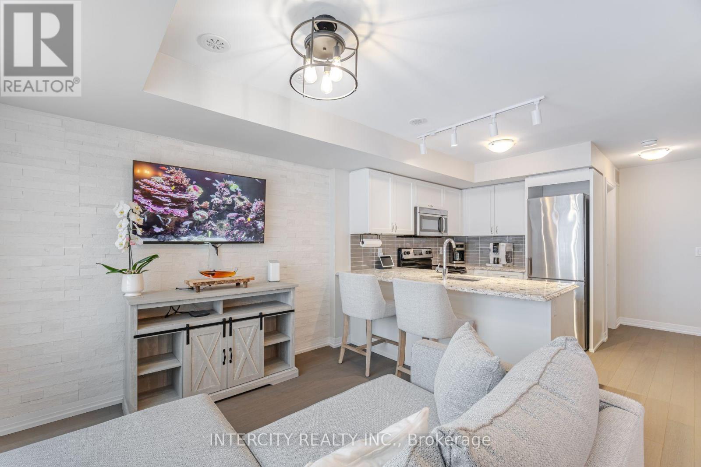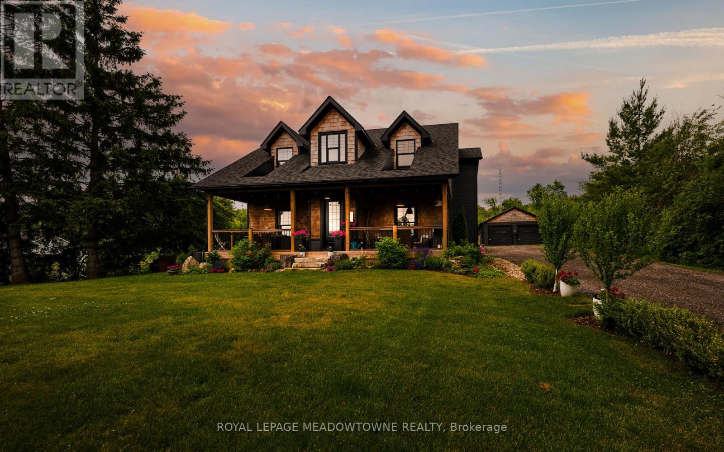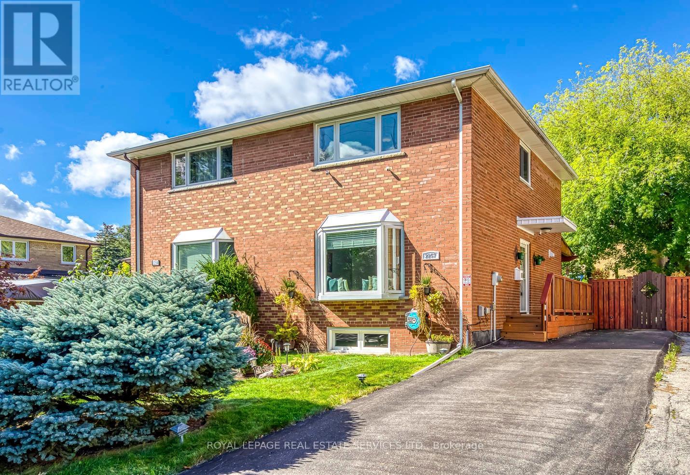6005 Tenth Line W
Mississauga, Ontario
******Very Good Location In A Quiet Cul-Del-Sac****** Separate Entrance******, Around 750 Sf Living Area With Eat-In Kitchen, Separate Laundry Room (Only for Basement Use), Great Size Bed Rooms And Living Room, Newly Reno Washroom, Tenant Shares 30% Utility, Very Good And Clean Move-In Condition, **NO PARKING** Must Come And See !! (id:60365)
55 - 50 Edinburgh Drive
Brampton, Ontario
Absolute Show Stopper!!! One Of The Demanding Neighborhood In Bram West In Brampton, Immaculate 3 Bed + 4 Bathroom With 1 bedroom Finished Basement Townhouse Approximate 2000 Square Living Space, Combined Living/Dining Area, Open Concept, Modern Kitchen With S/S Appliances/Backsplash/Pot Light, Breakfast Area Combined With Kitchen, Walk Out To Backyard Patio To Entertain Guests, 2nd Floor Offers Large Master W 4 Pc Ensuite & W/I Closet, The Other Good Size Room With Closet & Window, Finished 1 Bedroom Basement With Family Room & 4 Pc Bath, Perfect For A Home Office, A Media Room, Or A Recreation, Direct Access To Garage, Amazing Location Steps To Stores & Restaurant, School, Highway 407,401. (id:60365)
1206 - 7 Mabelle Avenue
Toronto, Ontario
Welcome to Islington Terrace - Suite 1206 at 7 Mabelle Avenue! A stunning 1 bed + den condo with 1 bath, parking, and locker, offering an exceptional layout in a premium Tridel-built community! This suite features a beautifully upgraded extended wall-to-wall kitchen with sleek built-in stainless steel appliances, elegant custom millwork for additional storage, and a reverse osmosis water system... a rare and thoughtful upgrade. The open-concept living space boasts in-suite laundry, a Juliette balcony with floor to ceiling windows & sliding door, and a versatile den perfect for a home office, dedicated dining area or guest space. Located in one of Etobicoke's most connected neighbourhoods, enjoy an outstanding Walk Score and Transit Score steps to Islington Subway Station, shops, cafes, parks, and more. The building offers unbelievable 5-star amenities, including a fitness centre, pool, rooftop terrace, yoga studio, movie theatre, basketball court, party rooms, 24-hour concierge and more! Don't miss your chance to live in this vibrant, well-connected community in the heart of Etobicoke! (id:60365)
209 - 1185 The Queensway
Toronto, Ontario
This bright and modern 2-bedroom, 2-bathroom corner suite offers 799 sq. ft. of functional living space in one of Etobicoke's most convenient locations. Floor-to-ceiling windows bring in natural light, while the open-concept layout creates a seamless flow between the kitchen, living, and dining areas.The kitchen features sleek finishes and stainless steel appliances, while the primary bedroom includes a private ensuite and ample closet space. With bedrooms on opposite sides of the unit, this layout offers both comfort and privacy.Enjoy a private balcony, in-suite laundry, and a dedicated parking space. The building offers desirable amenities including a fitness centre, indoor pool, party room, and 24-hour concierge service.Perfectly situated with easy access to the Gardiner Expressway, Sherway Gardens, downtown Toronto, and an abundance of local shops and dining, this condo delivers both convenience and lifestyle. A smart choice for professionals, couples, or investors. (id:60365)
4 - 271 Dunn Avenue
Toronto, Ontario
One Bedrooms Apartment, Steps To Ttc, Shopping, Art Galleries, Gladstone Hotel, The Drake, Restaurants. Tenant Pays Own Hydro (id:60365)
66 Pearman Crescent
Brampton, Ontario
Secure this stunning corner freehold townhome built by Rosehaven before the next interest rate announcement. Offering the space and feel of a semi-detached home with approx 2,100 sq. ft. of above-grade living space. Featuring 3 spacious bedrooms and 2.5 bathrooms, this residence combines style, comfort, and convenience. The open-concept main level boasts soaring 9-ft ceilings, abundant windows for natural light, and elegant hardwood flooring. Highlights include a wood staircase with iron pickets, pot lights throughout (including closets and washrooms), and a chefs kitchen with tons of cabinets and stainless steel appliances. A bonus sunroom (with heated floor) and second-floor laundry add extra functionality and charm. No monthly fees for Hot Water tank. Perfectly located close to top-rated schools, parks, scenic trails, and Mount Pleasant GO Station, this home is ideal for families and commuters alike. A must-see property don't miss your chance to call this exceptional home yours! Side entrance permit is possible but new owners we will need to apply and get approval from City of Brampton (id:60365)
330 Poplar Drive
Oakville, Ontario
Stunning Home on one of Oakville's most desired streets, on a sprawling premium tree-lined lot. Enjoy over 3600sq ft of living space with a modern floor plan consisting of a main floor office, 4 over-sized bedrooms, and private formal and dining rooms. This charming and well-maintained home is the perfect canvas to renovate or build zoned RL-1, and a lot size of over 13600 square ft. Walking distance from all amenities and schools, Downtown Oakville and proximity to QEW and Oakville GO. Recent Updates include, AC, Appliances, Central Vac. Surrounded by Custom Homes and New builds, this is an opportunity not to miss. (id:60365)
220 Main Street E
Milton, Ontario
***Turn Key Investment*** Rare Opportunity To Invest In The Heart Of Milton's downtown! 220 Main Street E Is A fully Maintained Building. Modern finishes top to bottom! Offers Both Residential And Commercial Units. Fully equipped Commercial Kitchen. Spacious Residential unit. Fronting On Busy Intersection Of Main St And Martin St. Provides high Traffic flow and Visibility. Just Mins. to Hwy. 401. Home to annual events: Milton Farmers Market, Santa Claus parade, Auto Show. This solid brick building features main floor commercial/retail, Community appeal, a full basement and a 2nd story residential 2 bedroom apartment (private entrance). Close access to front and rear Municipal parking plus 2 private parking spaces. Thriving and rapidly growing area of mixed retail and office use including Banks, restaurants, boutiques, specialty grocery shops and medical offices. Located on Public transportation route and busy transportation and lots of foot traffic. (id:60365)
1323 Hidden Valley Road
Burlington, Ontario
Beautifully built custom home on Burlington's sanctuary street, Hidden Valley Rd. Live as one with nature as you overlook the picturesque view out of your floor to ceiling window wall. Soaring ceilings and pot lights throughout, vinyl flooring, and stainless steel appliances. Stunning yard abutting the valley, lush trees surrounding the property. Two driveways with parking for 4 vehicles, and detached garage. Walk down the street and enjoy stunning trails along the creek, which connects to the Bruce Trail. Close to Aldershot Go, easy access to major highways and a close drive to Downtown Burlington. (id:60365)
169 William Duncan Road
Toronto, Ontario
Welcome to 3-169 William Duncan Rd a bright, stylish 2-bedroom, 2-bathroom stacked townhouse nestled in the family-friendly Downsview Park community. This spacious 3-storey layout offers modern comfort and smart design, perfect for professionals, couples, or small families seeking convenience and charm in the city. Enjoy open-concept living on the main floor with upgraded wide-plank engineered hardwood flooring, stainless steel appliances, granite countertops, and ample natural light. Upstairs, you'll find two cozy bedrooms, a full 4-piece bath, and convenient ensuite laundry. The real showstopper? A private rooftop terrace with skyline views perfect for entertaining, relaxing, or working from home outdoors. Located steps to Downsview Park, minutes to TTC, GO, Hwy 401/400/Allen Rd, and close to York University, Yorkdale Mall, Humber River Hospital, and everyday essentials. Includes 1 surface parking spot. Move-in ready come experience urban townhome living in a well-managed community surrounded by parks, trails, and transit! (id:60365)
13394 Tenth Line
Halton Hills, Ontario
Custom Built 2019 Modern Farmhouse Retreat Surrounded by Nature w approx 3300sq ft finished sq ft, 5 bdrms, 2 kitchensNestled between the Silver Creek and Terra Cotta Conservation Areas, this custom-built modern farmhouse offers the perfect country retreat just 10 minutes from Georgetown, Erin, and Brampton, with easy access to highways.Situated on just under 2 exquisite acres abutting conservation areas, minutes to the Credit River and the GlenWilliams Arts District shops and restaurantsDesigned with a seamless blend of contemporary style and country charm, made for family living & entertaining with wide open spaces and a welcoming layout.The chefs kitchen is a showstopper, featuring a full-size side-by-sidefridge and freezer, a dual fuel five-burner gas stove, and abundant custom cabinetry. Originally designed as afour-bedroom home, the current owners have converted the 4th bdrm into an expansive dressing room connected tothe primary suite complete with balconey The conversion is easily reversible as the original framing remains. Theprimary ensuite features a standalone, oversized soaker tub perfectly positioned beneath windows that framebreathtaking views of the Niagara Escarpment.The two additional bedrooms are generously sized with large closetsand picturesque views from every window. The finished lower level offers a private one-bedroom suite with aseparate side entranceideal for guests, multi-generation or teen hangouts. A separate home gym adds functionalityto the space.Enjoy landscaped grounds, gated long private driveway , a covered front porch, and a serene covered back porchoverlooking mature trees and open skies. The oversized two-car garage includes convenient rear yard access andEVCWell is exceptional with 5 gallon/minute flow rate ( attachment) Home drawings pdf avail. Generlink transfer switchfor back up power.Septic, furnace, windows, shingles, electrical (200amp), plumbing 2019. AC 2025.Garage electric upgrade 2024 (id:60365)
2257 Wiseman Court
Mississauga, Ontario
**BEAUTIFULLY UPDATED 3-BEDROOM SEMI-DETACHED IN CLARKSON MOVE-IN READY!** Located on a quiet, family-friendly street in Clarkson. A 5-minute walk to Clarkson GO Station with express train service directly to Union Station. KEY FEATURES: * Main floor renovated in 2025 with new light-coloured hardwood floors throughout and updated kitchen. * Bright living room with large bay window, filling the home with natural light. * Eat-in kitchen with decorative backsplash, stainless steel appliances, and window overlooking backyard deck. * From kitchen, walk out to wrap-around covered deck with skylights perfect indoor-outdoor living space. * 3 bedrooms upstairs with updated 4-piece bathroom. * Renovated bright finished basement with above-grade window and second updated 3-piece bath, ideal for family room, home office, or playroom. * Family-oriented location with short walk to schools: Hillside PS, Clarkson SS, St. Louis CES, Iona CSS, Horizon Jeunesse Elementary School. * Nearby Clarkson Community Centre: indoor pool, library, gym, and indoor rink. * Close to QEW, Rattray Marsh, lakefront parks, shops, and amenities. Don't miss this move-in ready home in a family-oriented community, just a short walk to Clarkson GO Station! (id:60365)

