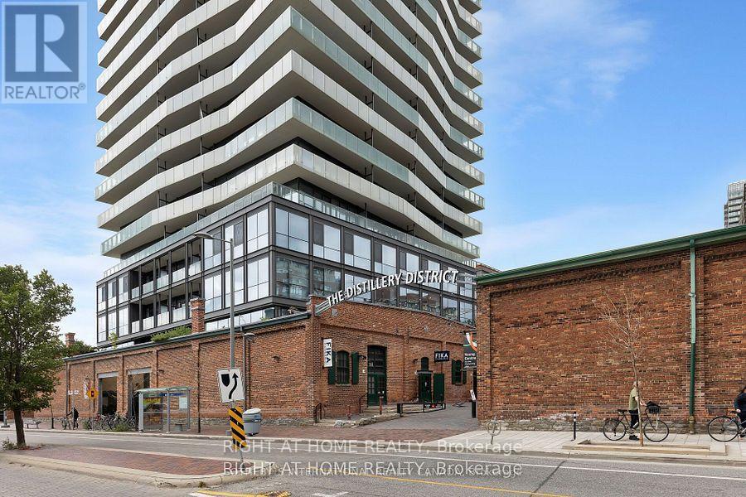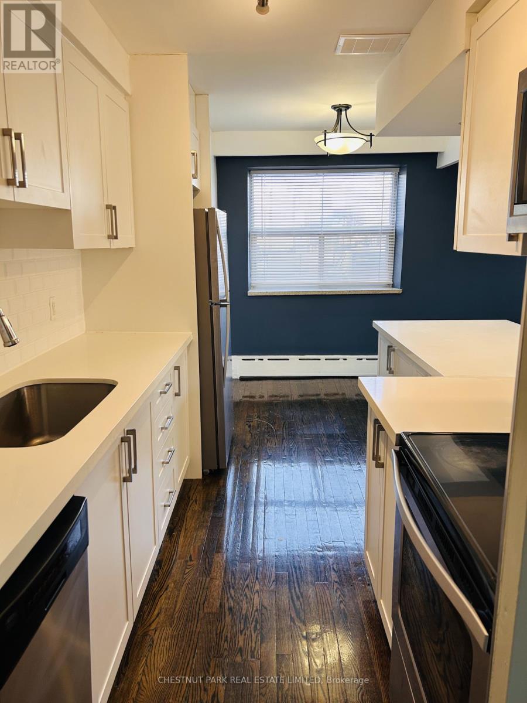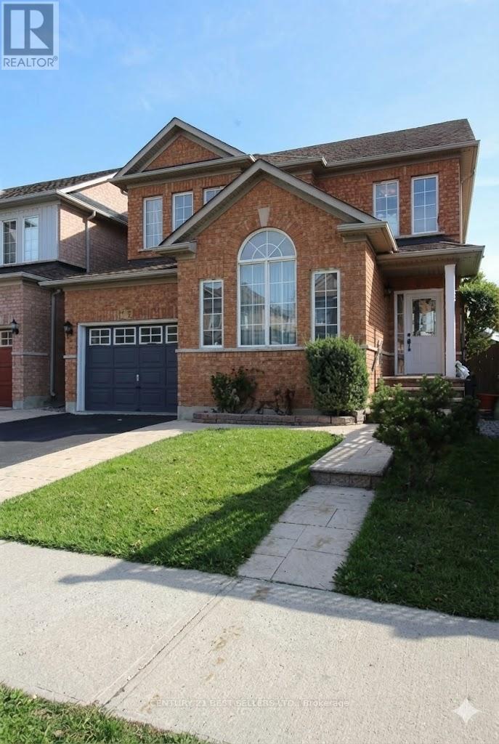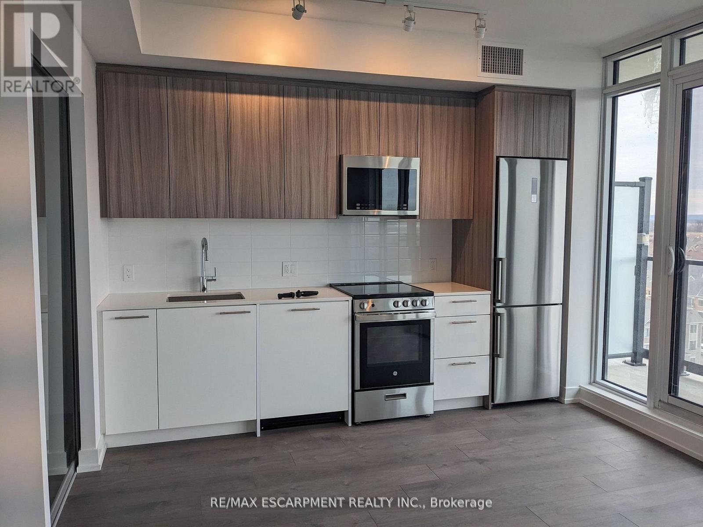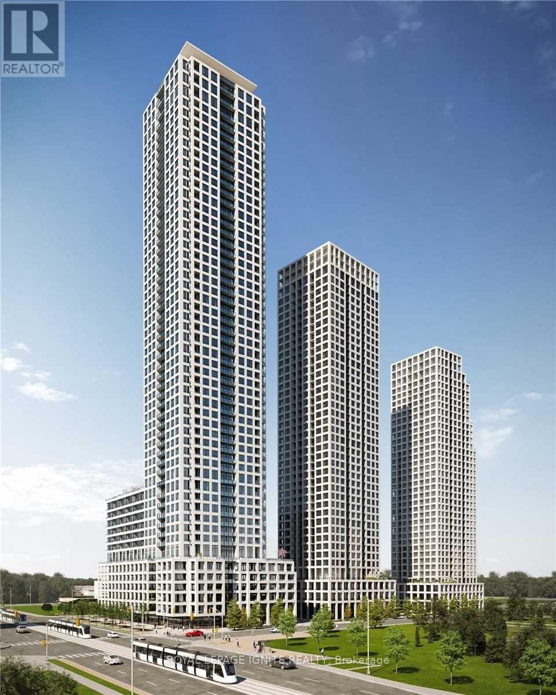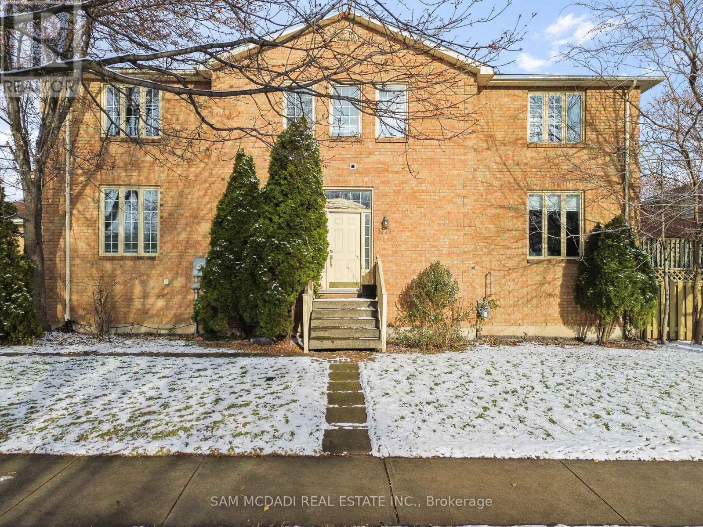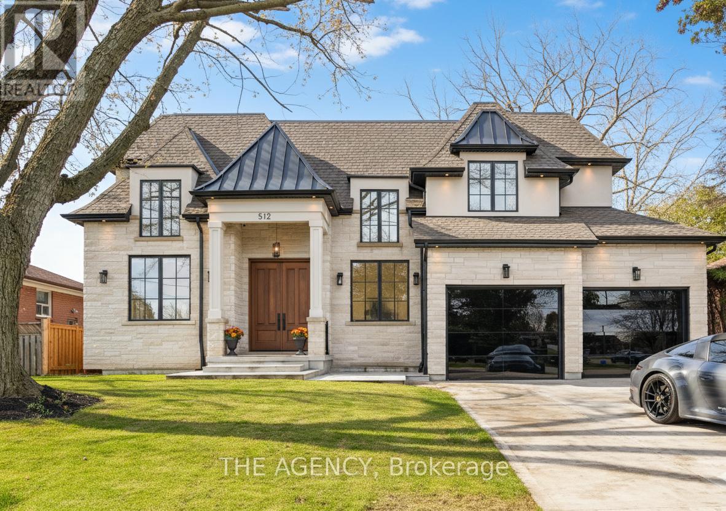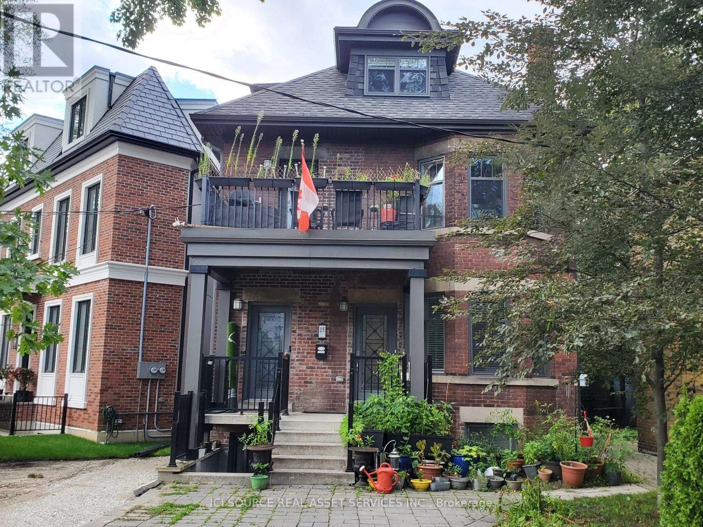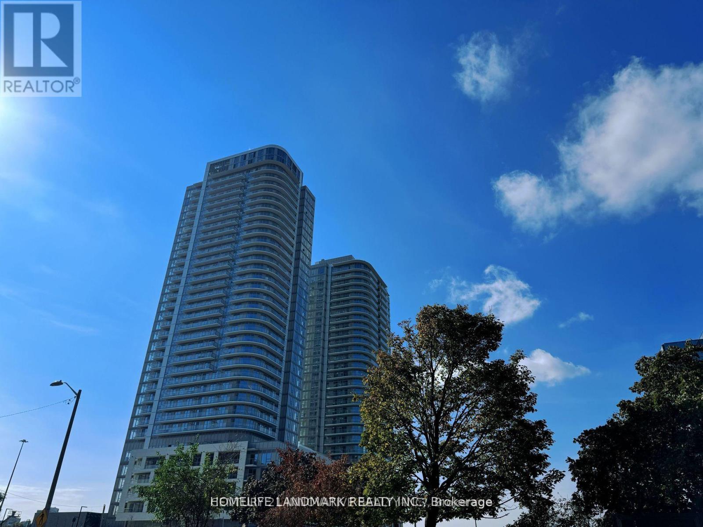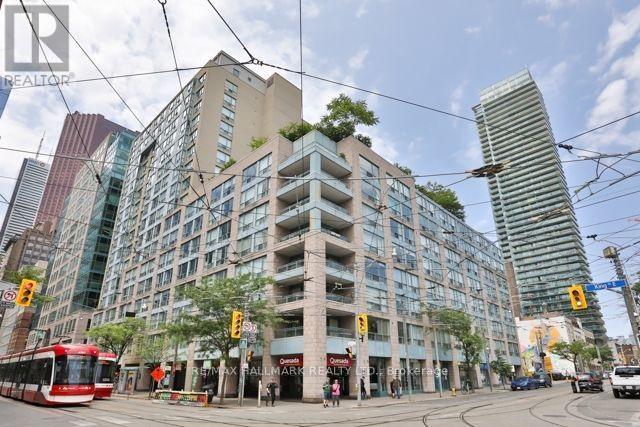1405 - 390 Cherry Street
Toronto, Ontario
Experience exceptional urban living in this gorgeous 2-bedroom, 2-bathroom corner suite offering expansive, unobstructed lake views. The thoughtfully designed split-bedroom floor plan ensures maximum comfort and privacy, while 9 ft ceilings, built-in stainless steel appliances, and fresh paint throughout create a modern, inviting atmosphere. Enjoy unmatched convenience with two lockers, one parking space, and effortless connectivity via TTC transit and the upcoming Ontario Line Subway. Resort-inspired amenities elevate your lifestyle, including an outdoor pool, fully equipped gym, stylish party room, billiards lounge, guest suites, and a dedicated concierge. Located in the heart of Toronto's iconic Distillery District, you're surrounded by award-winning restaurants, boutique shops, galleries, and vibrant cultural experiences. Easy highway access allows for smooth commuting and quick weekend getaways. Luxury, location, and lifestyle come together seamlessly in this exceptional home-don't miss it! (id:60365)
6 - 2 Superior Avenue
Toronto, Ontario
Spectacular Large 1 bedroom corner unit with beautiful natural light. Full size kitchen with subway tile, breakfast bar and pot lights. Gorgeous marble tiled bathroom. Situated on ground floor next to laundry room for ease and convenience. Experience worry-free living in a professionally managed building. Optional parking available for $50/month. Just steps from the lake, with walking paths, parks, and bike trails at your doorstep plus all the vibrant amenities Lakeshore has to offer. (id:60365)
5861 Cozumel Drive
Mississauga, Ontario
Gorgeous & Spotless 1+1 Bedroom Basement Apartment In Desirable Churchill Meadows. Walking Distance To Schools, Groceries, Park, Library. Minutes To 403/401 & Mississauga Transit Way. Huge Kitchen With Breakfast Area, Separate Living & Dining, Family Room With Gas Fireplace. Main Floor Laundry. (id:60365)
910 - 225 Veterans Drive
Brampton, Ontario
The lowest price point in the building for any unit of this square footage. Beautiful ~700 square foot, 2-year-old, two-bedroom condo with a large balcony and floor-to-ceiling windows. The second bedroom is small, good for a young child, or a fully enclosed den/office. The building boasts a large array of amenities, including a bar, dining room, games room, gym, lounge, and Wi-Fi lounge. Experience Optimized Living - The quiet ease of Mount Pleasant is augmented by an array of convenient area amenities that ensure you get the most out of life every day. Longo's is just steps away from MontVert, and Mount Pleasant Village Square, with its main-street shops and quaint clock tower, is only a few minutes away. Mount Pleasant Go Train station is just 3 km away. (id:60365)
1605 - 24 Elm Drive
Mississauga, Ontario
ASSIGNMENT SALE- This stylish 2-bedroom, 2-bath suite features a bright open-concept layout with 700 sq ft of functional living space. Enjoy a modern European kitchen with quartz counter tops, premium laminate flooring, smooth 9 ft ceilings, and a spacious primary bedroom with ensuite. Floor-to-ceiling windows lead to a private balcony with beautiful city views. Located in the heart of Mississauga, Easy Access To Major Hwys 401, 403, 407, Just steps away is Elm Drive Public School a well-regarded school serving kindergarten through Grade 8, Sheridan College, future LRT for shopping, dining and entertainment, the world-class Square One Shopping Centre is nearby, offering a wide selection of shops, services and restaurants for any lifestyle. When you want to relax outdoors or enjoy a walk, parks and green spaces such as Dr. Martin L. Dobkin Community Park and City View Park are close by. Exceptional amenities include 24/7 concierge, fitness centre, yoga studio, theatre room, guest suites, and outdoor terrace. Perfect for first-time buyers, downsizers, or investors! (id:60365)
1073 Gabriel Place
Burlington, Ontario
Discover this well-kept freehold corner townhouse in one of Burlington's most vibrant communities, featuring approximately $75K in recent upgrades. This beautifully updated home welcomes you with hardwood flooring throughout the main level, a brand-new modern kitchen with stainless steel appliances and granite countertops, and a bright, spacious living room complete with a cozy fireplace, perfect for gatherings. Ascend to the upper level, which offers three generous bedrooms, including a serene primary suite with a private ensuite and a Jacuzzi tub, creating the ideal retreat. A separate entrance leads to a fully finished basement apartment, providing incredible flexibility for extended family, guests, or potential rental income. Enjoy outdoor living with a walk-out to the deck and a fully fenced backyard, offering both privacy and room to entertain. Located minutes from top-rated schools, shopping and dining at Mapleview Centre, grocery stores, fitness centres, community facilities, beautiful waterfront trails, Spencer Smith Park, and Burlington Beach, this home also provides quick access to GO Transit and major highways, including the QEW and 407/403, making commuting effortless. This corner townhouse offers functional living, unbeatable convenience, and a great opportunity to own in one of Burlington's most desirable areas. (id:60365)
512 Weynway Court
Oakville, Ontario
Welcome to 512 Weynway Court, a residence where scale, light, and refined craftsmanship define luxury living. Positioned on a 65 x 120 ft lot, this home features an East-facing front exposure that captures soft sunrise light, while the expansive rear windows welcome warm sunset views, creating a beautifully balanced atmosphere throughout the day.Designed with a centre-court style layout, the home is built around volume, symmetry, and sightlines that elevate every space. A dramatic 20-foot open-to-above foyer with heated large porcelain slabs sets the tone upon entry, complemented by a floating wood-and-glass staircase and Pella windows that draw natural light across the entire main level.The chef's kitchen showcases Sintered Stone surfaces, Sub-Zero and Wolf appliances, dual Bosch dishwashers, and custom millwork-flowing seamlessly into the spectacular 20-foot open-to-above family room, a grand yet inviting space defined by light, height, and contemporary elegance.Car enthusiasts will appreciate the oversized, high-ceiling garage, perfect for lifts or premium vehicles, along with a rare covered rear carport, ideal for a luxury car, boat, or jet ski-an uncommon offering in this prestigious neighbourhood.Every bathroom throughout the home features heated floors, adding a layer of comfort and sophistication. Upstairs, the primary suite offers a spa-inspired ensuite with large luxurious heated floor slabs, a smart toilet, freestanding tub, Grohe fixtures, and a beautiful walk-in closet. Additional bedrooms include elegant finishes, generous windows, and custom built-ins.The lower level features 10-foot ceilings, a full walk-up, a wet bar, a bedroom with semi-ensuite, and an impressive media room constructed beneath the garage-a premium architectural upgrade that creates exceptional, sound-buffered space.Every detail has been intentionally curated.512 Weynway Court is an elevated expression of luxury, design, and lifestyle in one of Oakville's most coveted enclaves. (id:60365)
B1 - 15 Highview Crescent
Toronto, Ontario
1BR -1bathroom. Fully renovated heritage 4-plex building. Self contained basement suite has its own separate private walkout entrance. Located in Quiet Tree-Filled Wychwood/Regal Heights neighbourhood near Oakwood Ave (between Davenport/St-Clair West). Self-Contained Energy-Efficient Condo-Like suite with its own Climate-Control and Hot Water supply, ensuite Washer/Dryer, Dishwasher, built-in Microwave, Fridge and full size cook range. Save Time Commuting with Fast And Easy 10-15 Minute TTC Shuttles To Your Choice Of 4 Subway Stations (Ossington, St-Clair West, Spadina And Eglinton West) Via Bus Routes #63, #161, #127 And St-Clair Streetcar. Only A 1-Min Walk To Nearest TTC Stop with Buses Running Virtually At 5-Minute Intervals During Am/Pm Peak Times. 5 Min Walk to Bustling St-Clair West And Hillcrest Village Shops And Restaurants. Ample On-Street Permit Parking Available. **Applicants must submit a full application authorizing the Landlord to verify CREDIT BUREAU, Employment, and Income Status to Qualify In Final Review. *For Additional Property Details Click The Brochure Icon Below* (id:60365)
2716 - 2033 Kennedy Road
Toronto, Ontario
Welcome to ''K Square'' 1+1 Condo In The Heart Of Scarborough! Main Floor 9 Ft Ceiling. Den Could Be A Second Bedroom Or A Study/Office. Open Designed Kitchen With Stone Countertop, Undermount Sink & Soft-closing Cabinets! Premium Quality Energy Star Built-In Appliance Include Refrigerator, Cooktop & Dishwasher! Floor To Ceiling Windows In Living Room And Masterroom! 4 Pcs Bath W/Stonetop Vanities And Soaker Tub With Full Height Ceramic! Walk Out To Large Balcony With Unobstructed North And West View! Energy Saving Construction Materials! Low Flush Toilets For Water Efficiency In Bathrooms.Close to Shopping plazas, TTC, Hwy 401. Only Steps Away To The Closest TTC Bus Stop. (id:60365)
23 - 1 Marquette Avenue
Toronto, Ontario
Meet me at The Marquette! A sophisticated, newly renovated boutique-style building perfectly located just south of Wilson Avenue on Bathurst Street, with transit right at your doorstep.This beautiful and spacious two bedroom unit offers large, bright windows and a stylish galley kitchen featuring quartz countertops, a seamless slab backsplash, and stunning cabinetry with gold hardware***no expense spared***. Every detail has been thoughtfully designed and finished with high-end materials throughout, making this fully renovated suite anything but ordinary.Building amenities include a fitness room, on-site coin-operated laundry, optional parking ($100/month outdoor or $150/month garage). Hydro and water are extra.Enjoy Starbucks right across the street. The building is minutes from Wilson Station, Highway 401, Baycrest Public School, Baycrest Park & Arena, Yorkdale Mall, shopping, parks, and walking trails.Welcome to luxury living-welcome to The Marquette! (id:60365)
Unit 2 - 1169 Davenport Road
Toronto, Ontario
Newly Built 2 Bedrooms and 2.5 Bathrooms With High-End Finishes. Modern Kitchen With Open Concept Living And Kitchen/Dining Room. High Ceilings, Radiant Heated Concrete Floors On The Lower Level.. Walker's Paradise, Close To Transit And, Parks. **EXTRAS** Ss Appliances Incl: Fridge, Gas Range, Dishwasher, Micro Hood Fan. Washer & Dryer, BBQ Gas Line All Electric Light Fixtures. Tenant Pays Hydro/Enbridge and Hot Water Tank Rental. (id:60365)
216 - 92 King Street E
Toronto, Ontario
This One-Bedroom + Den Residence In The Highly Coveted King Plaza Is Conveniently Located In The Heart Of The Financial District And Will Be Your Own Private Downtown Oasis! The Expansive, South-Facing Floor Plan Offers Bright & Functional Living & Dining Rooms - Perfect For Entertaining. The Enclosed, Well-Defined Kitchen Features An Abundance Of Storage And Overlooks The Living & Dining Areas. The Spacious Primary Bedroom Retreat Includes A Large Double Closet With Mirror Doors. The West-Facing Den Provides Great Views Of The Garden And Is Ideal For A Home Office, Nursery Or Guests. The World Class Amenities Will Make You Feel Right At Home. King St streetcar is right outside your front door and only 1 block to the King/Yonge subway station for easy commute. Steps to the Financial District & St. Lawrence Market and easy walking distance to the Distillery District. All utilities are included in the maintenance fees! Amenities include 24 hr concierge and fantastic rooftop terrace with BBQs (id:60365)

