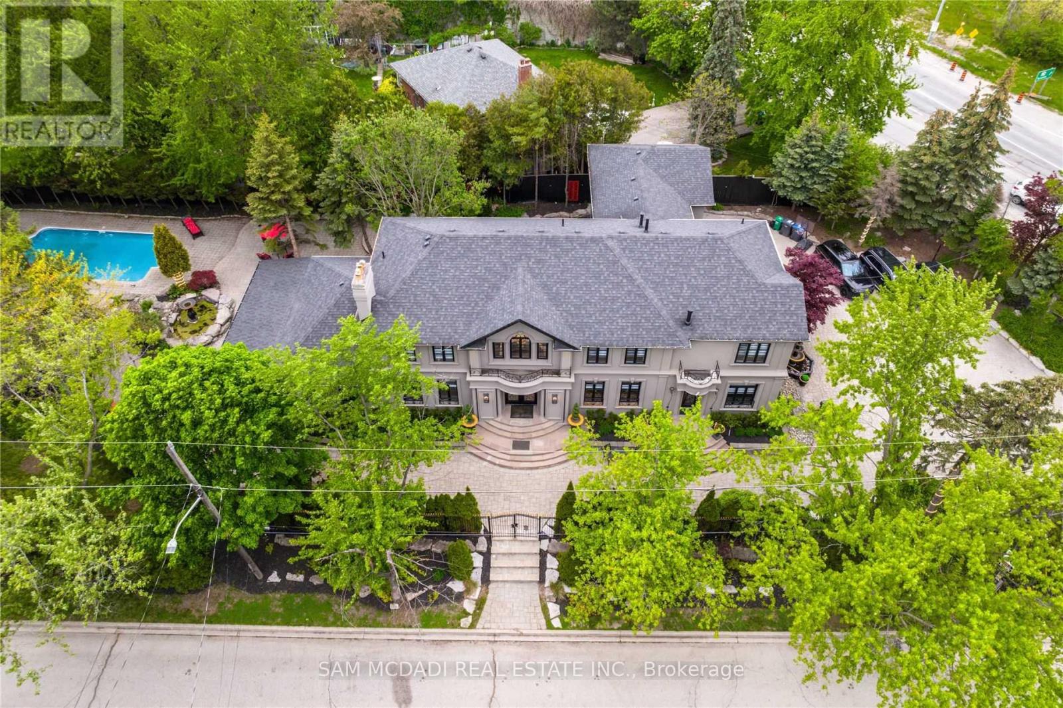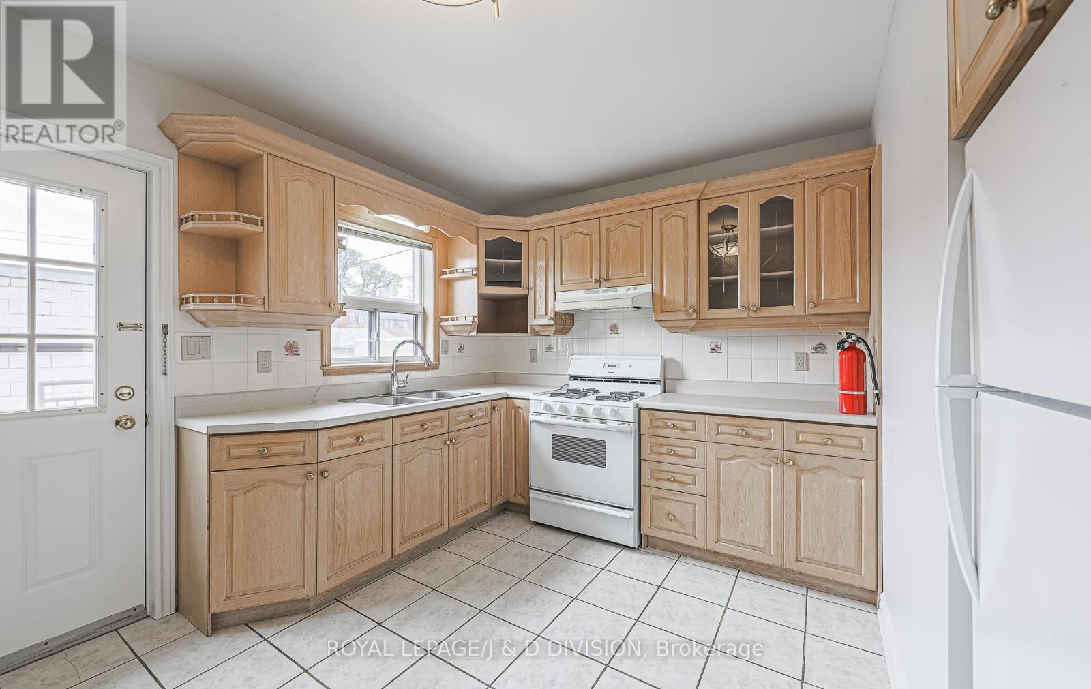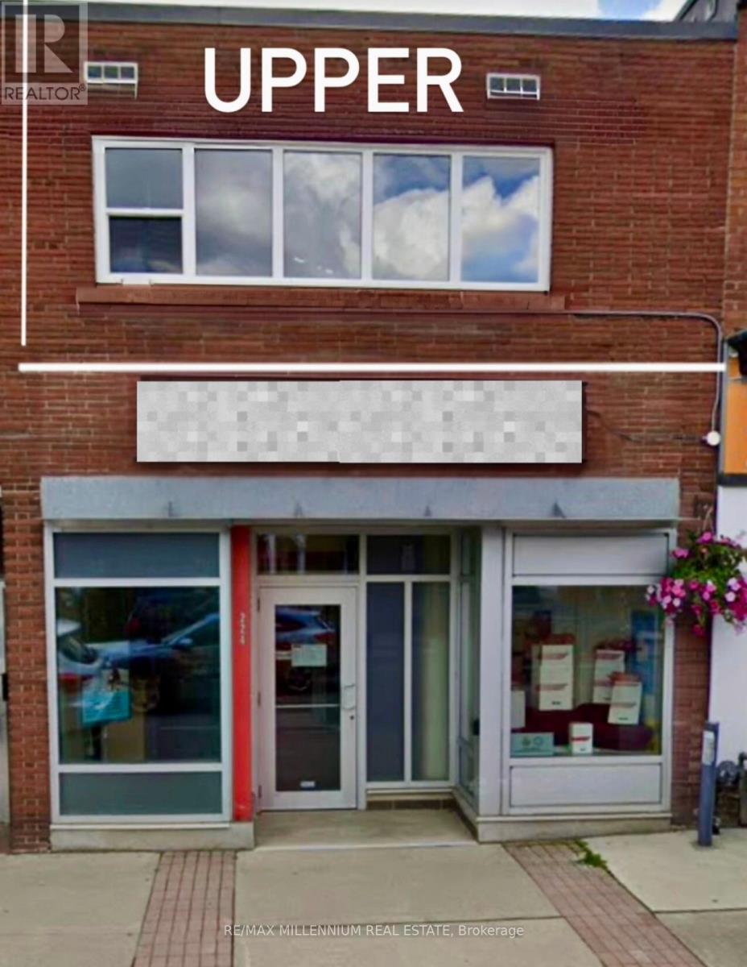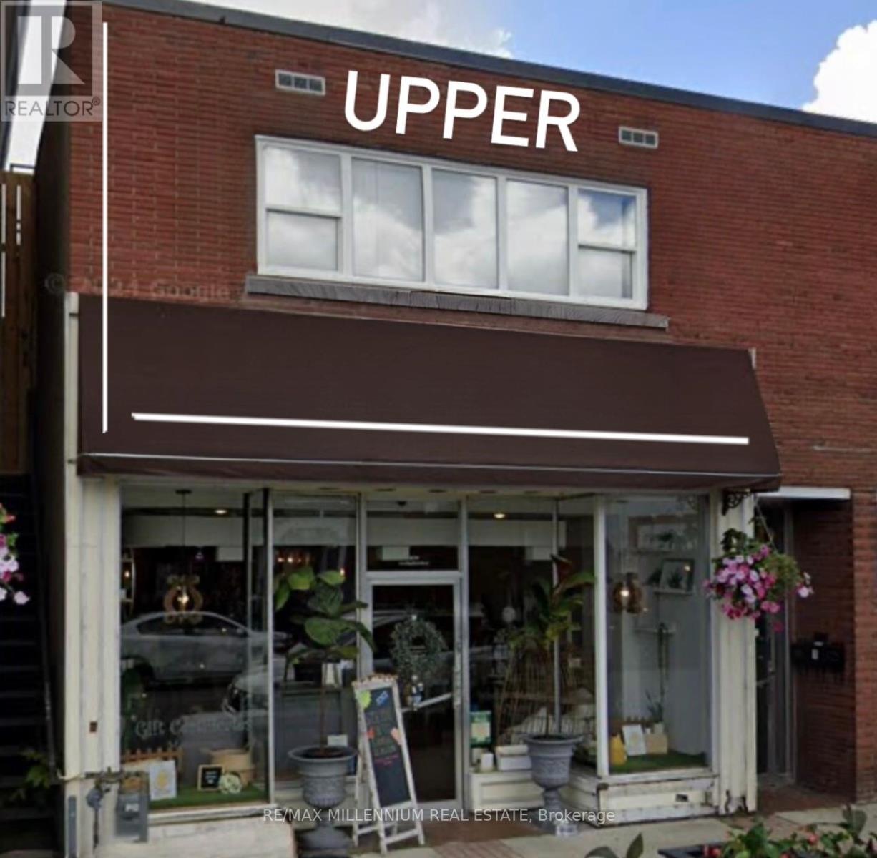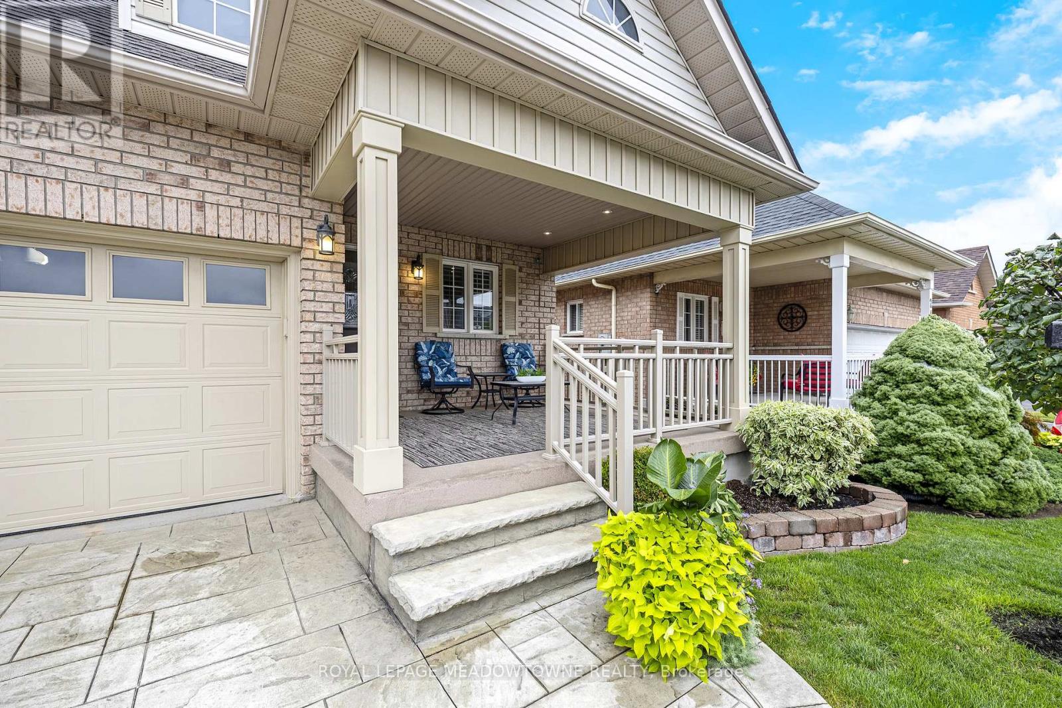83 - 701 Homer Watson Boulevard
Waterloo, Ontario
Location, Location! Bright & Spacious End Unit Townhome with garage, offering 2 large bedrooms each with walk-in closets & private ensuite baths. Carpet-free main floor features open-concept living/dining with large windows, modern kitchen with quartz counters & stainless steel appliances, plus a 2-pc powder room. Upstairs, the primary has a 4-pc ensuite, walk in closet and a balcony & the second bedroom includes a 3 pc ensuite, large closet . Laundry located on lower level. Includes 1 garage + 1 driveway parking. Close to Hwy 401, schools & shopping! (id:60365)
155 Werry Avenue
Southgate, Ontario
Welcome to this 2-storey, fully detached brick home in the heart of Dundalk! Featuring 4 spacious bedrooms and 3 bathrooms, this home offers a bright and inviting open-concept layout. The living room boasts a cozy gas fireplace, perfect for relaxing evenings, while the large kitchen provides ample cabinet space and natural light. A stunning hardwood staircase leads to the second level, where you'll find generously sized bedrooms. The primary suite includes a walk-in closet and a luxurious 4-piece ensuite with a soaker tub and separate shower. Additional features include an attached 2-car garage, and a full unfinished basement ready for your personal touch. Located in charming small town setting, this home offers the perfect blend of comfort and convenience. Do not miss the opportunity to make this house your home. (id:60365)
1540 Mississauga Road
Mississauga, Ontario
Unique Lorne Park Mansion Checking Off 3 Major Boxes: Location, Lot Size & Square Footage. A Homeowners Dream, This Completely Remodeled Residence Fts Fascinating Finishes & Millwork T/O w/ 5+1 Bedrooms, 6 Baths & An Open Concept Layout w/ Expansive WIndows Bringing In An Abundance of Natural Light. The Chef's Kitchen Is Equipped w/ A Lg Centre Island, B/I S/S Appliances, Beautiful Stone Counters & Ample Upper and Lower Cabinetry. Prodigious Living & Dining Spaces Elevated By Crown Moulding, Pot Lights, Gas Fireplace & Eye Catching Wallpaper. Also Fts A Rare In-Law Suite w/ a Full Size Kitchen, Living Rm, Bdrm & A 3pc Ensuite. The Owners Suite Boasts Raised Ceiling Heights, A Gorgeous 5pc Ensuite & A Lg W/I Closet. Down The Hall Lies 2 More Bdrms That Share A 4pc Bath + A Junior Suite w/ A 5pc Ensuite & W/I Closet. The Entertainers Bsmt Fts A Lg Rec Area, Gym, Wet Bar, Dining Area & Ample Storage Rms + A Den That Can Be Used As A 6th Bdrm. The Mesmerizing Resort-Like Bckyrd Completes This Home w/ An In-ground Pool, Several Fountains, A Covered Deck, Beautiful Cabana & More! Absolutely Breathtaking. Property Is Also Surrounded By Wrought Iron Gates & Beautiful Mature Trees! (id:60365)
Main - 484 Concord Avenue
Toronto, Ontario
Ideally located steps from Bloor Street amenities and TTC, between Dovercourt and Christie Pits Parks, this bright main floor apartment offers 3 bedrooms, a kitchen with walk-out to your own private back patio, a spacious living / dining room and on-site laundry. All 3 Bedrooms are generous in size. Walk to Ossington Station, Bloordale Shopping & Dining and the brand new Bloor Collegiate Institute High School. All utilities included except Cable and Internet - simply move in and enjoy! (id:60365)
3 Thomas Court
Halton Hills, Ontario
Stunning Executive Home in Prestigious Wildwood Estates Welcome to this exceptional family residence located in the coveted Wildwood Estates, set on a beautifully landscaped half-acre lot with mature trees offering ultimate privacy. Boasting over 3,000 sq. ft. of thoughtfully designed living space, this home features a three-car garage, in-ground pool, and a cabana with a full 3-pieceoutdoor bathroom, creating the perfect backyard oasis. Inside, you'll find newly finished hardwood floors, an upgraded kitchen (2017) with stone countertops overlooking the family room, backyard and pool and featuring a double walkout to the backyard ideal for entertaining. A separate staircase to the basement offers flexibility for a nanny or in-law suite. The primary retreat is a luxurious haven with a renovated 2020 5-piece ensuite featuring heated floors, soaker tub glass rain shower with water jets. The suite also features a wet bar for morning coffee, and his-and-hers walk-in closets. The second and third bedrooms are connected by a beautifully updated Jack-and-Jill bathroom with new broadloom carpeting, while the fourth bedroom includes its own private 3-piece bath. This is the ideal home for a successful family to raise children and create cherished memories in a tranquil, executive setting. New septic 2016, roof 2018, furnace 2021, carpeting 2024 kid bedrooms and office, driveway paved 2020, cabana roof vent 2020, pool winter safety cover 2022, pool heater 2022, pool deck resurfaced rubber krete 2019, pool liner2019, pool house with 3 piece bathroom. (id:60365)
Upper#1 - 224 Queen Street S
Mississauga, Ontario
In the heart of vibrant Streetsville, this upper-level office unit offers approximately 730 sqft. of bright and versatile space with large windows, plus a second attached room for added functionality. Benefit from prime exposure on a high-traffic main road, ideal for a wide range of business uses. All TMI costs are included in the rent, ensuring simple and predictable monthly payments. Annual rent increases: $60/Monthly in Year 2 and $80/Monthly in Year 3. (id:60365)
Upper # 2 - 224 Queen Street S
Mississauga, Ontario
In the heart of vibrant Streetsville, this upper-level office unit offers approximately 700 sqft. of bright and versatile space with large windows, Benefit from prime exposure on a high-traffic main road, ideal for a wide range of business uses. All TMI costs are included in the rent, ensuring simple and predictable monthly payments. Annual rent increases: $60/Monthly in Year 2 and $80/Monthly in Year 3. (id:60365)
1141 Cooke Blvd #402 Boulevard
Burlington, Ontario
Stunning End Unit With Huge Roof Top Patio! 2 Bedroom, 2 Bath 3-Level Townhome! Steps To Aldershot Go Station, Close To 403, Qew. Open Concept Kitchen W/ S/S Appliances & Laminate In The Living Room. (id:60365)
241 Ledwith Drive
Milton, Ontario
This 3 bedroom, 4 bath, 1450 sq ft home with loft located in Drury Park has been extensively upgraded and meticulously maintained by its original owner. The main floor features crown moulding, California Shutters, pot lights and hardwood. The upgraded kitchen has white cupboards, granite countertops, breakfast bar, undercabinet lighting, crumb catcher & stainless appliances. The living room offers beautiful built ins, cozy fireplace and a bay window. The dining room opens to an insulated sunroom with lots of windows as well as a composite deck with railings and exterior pot lights. The yard backs onto green space and a walking path with no rear neighbours. The main floor primary bedroom has a full ensuite with a glass shower and double closets. A laundry/mud room with inside entry to the drywalled garage and a powder room round off the main level. Upstairs the loft adds a 2nd above grade bedroom with a full bath. The lower level adds a large rec room with built ins and fireplace as well as an office nook. There is a 3rd bedroom and full bath with glass shower. Storage is taken care of with a large storage room as well as cold storage. The large front porch adds another area to relax and is enhanced by the stamped concrete and landscaping. This just may be the nicest home you have seen to date in Drury Park. (id:60365)
B412 - 5240 Dundas Street
Burlington, Ontario
Welcome to this bright and beautifully maintained 1+1 bed, 1 bath condo with a parking spot and locker. Offering the perfect blend of comfort and convenience, this condo is ideal for first-time buyers, downsizers, or investors. Step inside to find a modern open-concept layout featuring a spacious primary bedroom, an extra large den (perfect for a home office or an optional 2nd bedroom), in-suite laundry, a sun-filled living area, and a private 41sqft balcony ideal for morning coffee or evening relaxation. What makes this condo unique is the partial view of green space from the bedroom and balcony. The kitchen boasts stainless steel appliances, designer cabinetry, quartz countertops, and an island. The building amenities also include a fitness centre, terrace, sauna, steam room, party room, game room, plunge pools, and BBQ area. Easy access to highways 403/407, grocery stores, shopping, schools, and minutes from the scenic trails and lush greenery of Bronte Creek Provincial Park with direct access to walking trails. This property offers the best of both worlds, tranquil living and just moments from all kinds of amenities. A must-see! (id:60365)
5 - 71 Muzzo Drive
Brampton, Ontario
Welcome to Rosedale Village's Melody Model (1660 Sq. ft. approx). End Unit, corner lot! Sought after adult community lifestyle living with terrific recreational amenities. 9 hole golf course, tennis, pickle ball, bocce, indoor pool, lounge, library and auditorium. Upper level den serves nicely as 3rd bedroom. Sitting area also suites home office, etc. (id:60365)
2395 Curtis Road
Burlington, Ontario
Location, Location, Location! 3 Bedroom Gem In Sought After Orchard Area. Newly Renovated (2021) Modern Kitchen with Brand New S/S Fridge, Stove, Dish Washer, Granite Counter Top, Undermounted Double Sink, Kitchen Cabinet. Gleaming Hardwood Flr W/ Fireplace In Living Rm. Walking Dist To Schools, Park And Transit.10 Min To Oakville Trafalgar Hospital. Quick Access To Hiking At Bronte Creek Prov Park, Restaurant, and shopping mall. (id:60365)



