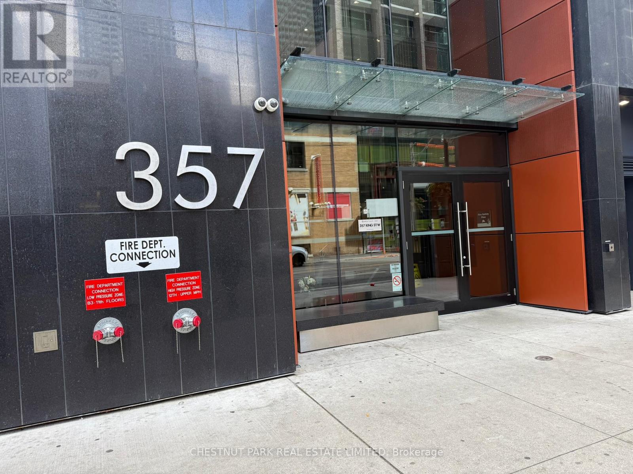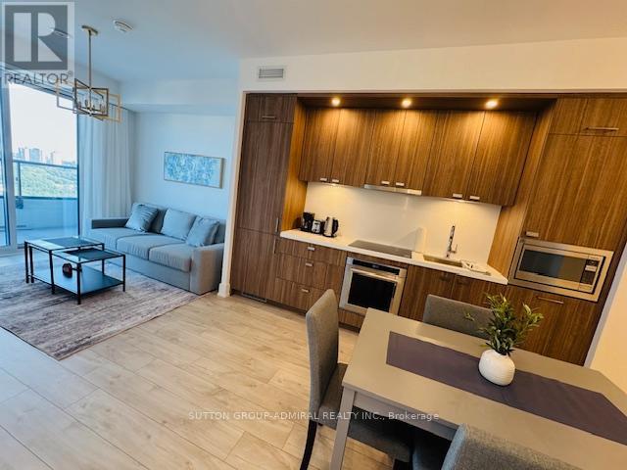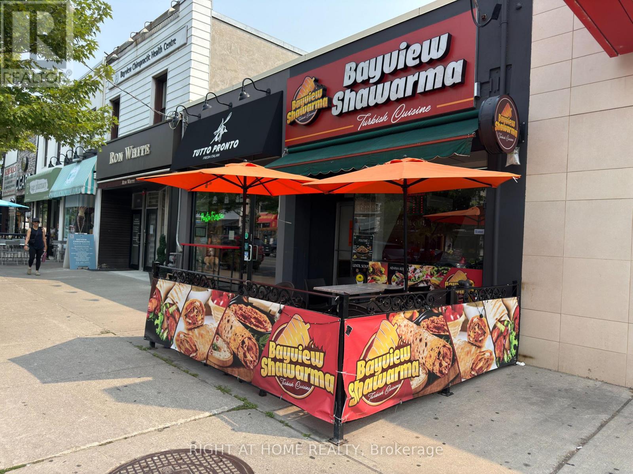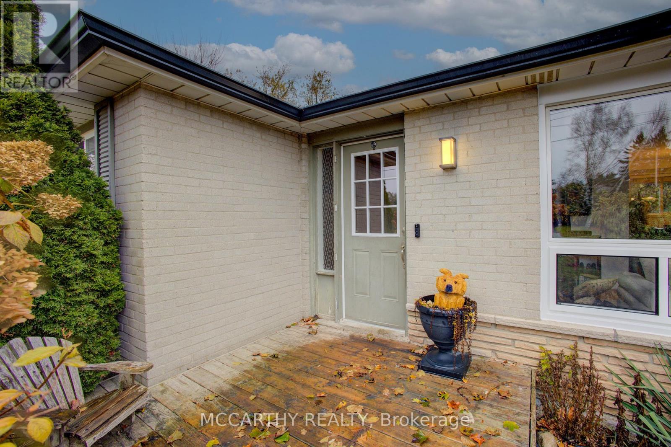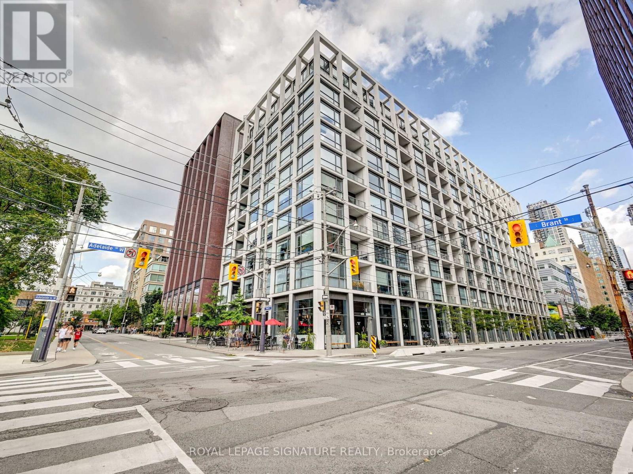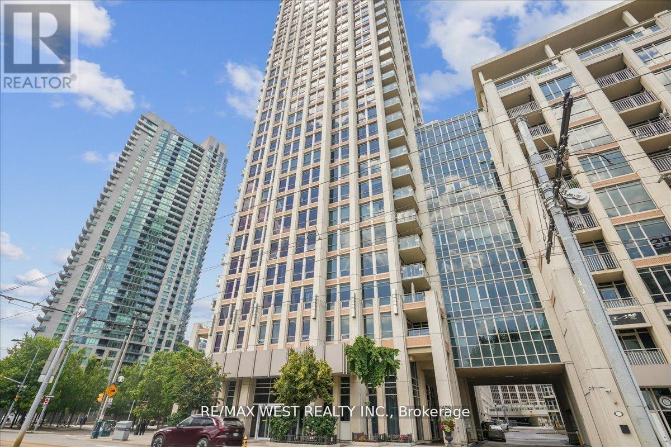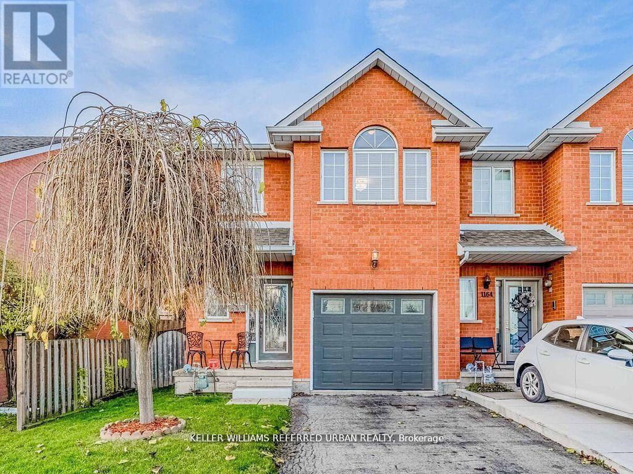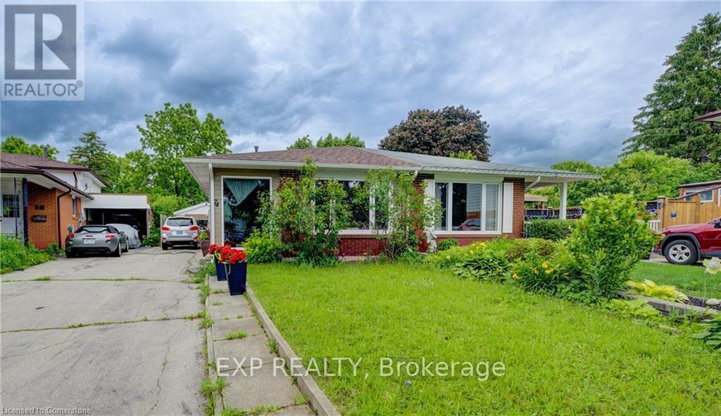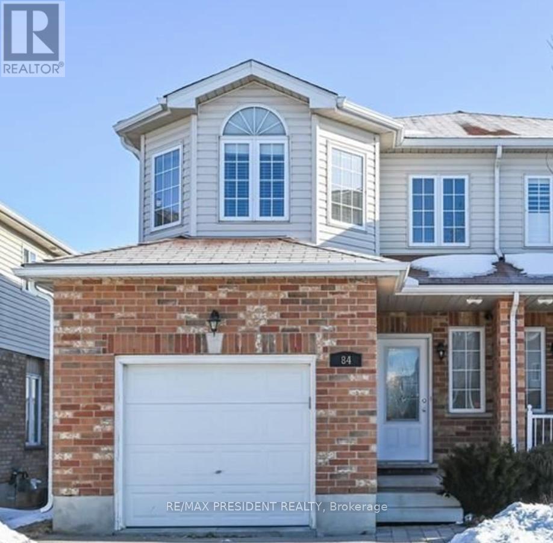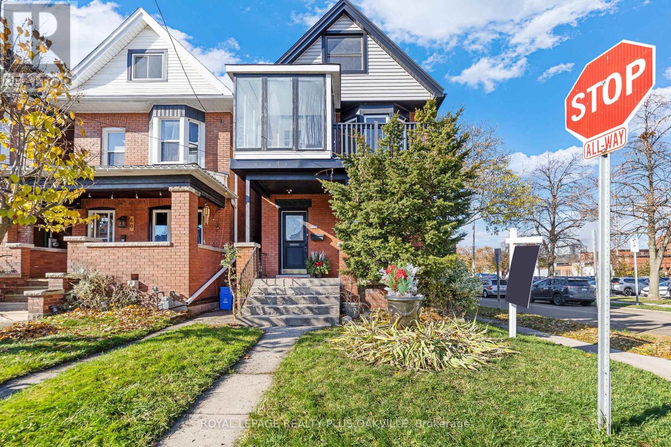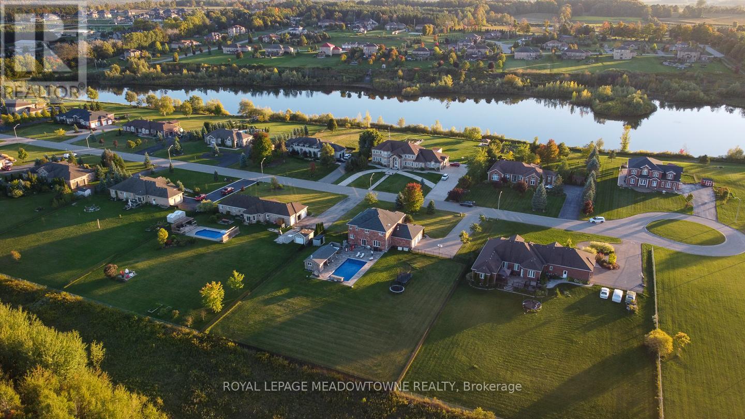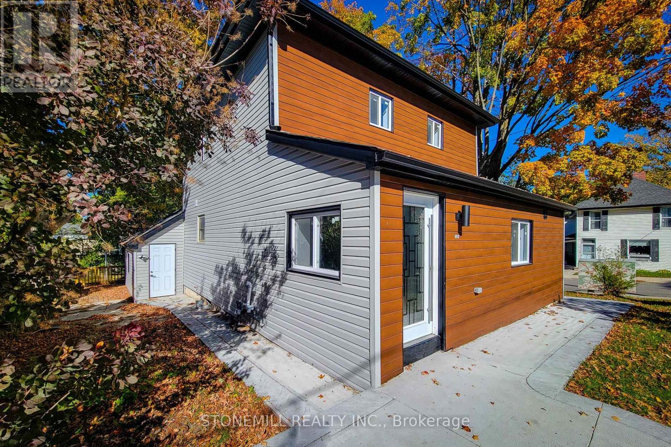1202 - 357 King Street W
Toronto, Ontario
Fabulous Fully Furnished 1 bedroom. 1 full bathroom. Built by Great Gulf. Vibrant locale. Beautiful laminate floors throughout. Open concept kitchen with stainless steel appliances. Floor-to-ceiling windows. Tenant pays hydro, cable, and internet. Amazing amenities: State-of-the-art gym, games room includes table tennis and large screen tv, outdoor terrace, yoga room. Great location next door to Bisha Hotel with wonderful restaurants and cafe. Steps to TTC, entertainment district, sports, shopping, and dining. Perfect for all your needs and wants! Available immediately. (id:60365)
1605 - 10 Inn On The Park Drive
Toronto, Ontario
Brand New 1 Bedroom Unit With Exceptionally Huge Balcony at Chateau Auberge On The Park. Tridel Newest Condo in North York. 600 Sq Ft Of Spacious Livable Space with Large window + Large Balcony. Open Concept Kitchen Combined With Dining & Living Area! Modern Kitchen With Built-In Appliances.. Upgraded Fabric Curtain. Amenities: 24 Hr Concierge, Gym, Indoor Pool, Whirlpool Spa ,Visitor Parking, Guest Suites, Party Room, Pet Amenity Space. Steps to Sunnybrook Park, Mins drive to Yonge/Eglinton for Shopping, Restaurants and more. ** (id:60365)
1549 Bayview Avenue
Toronto, Ontario
Exceptional opportunity to own a thriving restaurant in one of Torontos most desirable corridors Bayview Avenue in Leaside. This fully operational, spotlessly maintained establishment comes with a complete commercial kitchen, extensive equipment package, and a finished basement ideal for prep work or storage.The space is versatile and can easily accommodate any style of cuisine. Positioned in a high-visibility, high-traffic area surrounded by established businesses and affluent neighbourhoods, it enjoys a loyal customer base and constant walk-in activity. With the new Bayview LRT station nearing completion just steps away, future growth potential is enormous. Secure lease terms and a turnkey setup mean you can step in and start generating revenue from day one. (id:60365)
124 Muriel Street
Shelburne, Ontario
Discover a fantastic bungalow that combines comfort and functionality. This spacious home features four bedrooms and three bathrooms, making it an ideal choice for families.As you enter, you'll find a welcoming foyer that leads to an open-concept living and dining area, perfect for family gatherings. The well-equipped kitchen offers ample counter space and modern cabinetry, with a large picture window providing a lovely view of the spacious backyard.The upper level has three bedrooms, while the lower level includes a fourth bedroom and the potential for an in-law suite with access from the backyard. The lower level also features a generous recreational area, a convenient 2-piece bath, and a dedicated office space.The primary bedroom is located on the lower floor and includes two spacious closets and a private 3-piece ensuite. Step outside to the expansive fully fenced backyard, ideal for kids and pets, with a large deck and patio.The property includes a two-car garage with a concrete driveway that accommodates parking for up to six vehicles. Located in a desirable neighbourhood, you're just minutes away from local amenities, parks, and schools. Seize the opportunity to make this practical bungalow your new home! (id:60365)
Ph18 - 39 Brant Street
Toronto, Ontario
Stunning 2-Storey Penthouse in Prime Downtown Location! Exceptional 2-bedroom, 2.5-bathpenthouse in a newer, boutique and well-managed building. Nearly 1,200 sq. ft. of modern living with floor-to-ceiling windows and an expansive south-facing terrace offering CN Tower views. Features include high ceilings, exposed concrete walls, engineered hardwood floors, and a European-style kitchen with stone counters and stainless steel appliances. Sleek bathrooms, custom built-in cabinetry, and ample storage throughout. Includes 1 underground parking spot. Outstanding Walk Score of 99 with parks, shopping, restaurants, and entertainment at your doorstep. Steps to King, Queen & Spadina streetcars and minutes to the best of downtown living. (id:60365)
324 - 628 Fleet Street
Toronto, Ontario
Welcome to West Harbour City in the Heart of the desirable Fort York neighbourhood! This Immaculate 2 Bedroom and 2 Full Bath Corner Unit features a walk out to balcony and large Windows, letting in an abundance of light. Oversize open concept kitchen with large breakfast bar is ideal for entertaining. Features granite counters, & stainless steel appliances. Primary bedroom features 3-pc ensuite bath with glass shower & walk-in closet. All Closets contain Custom Closet Organizers ! All Windows feature Hunter Douglas Blinds ! Enjoy the Beauty and Convenience of being steps away from the Waterfront, Public transit, Porter Airport, Shops(Shoppers, Loblaws, & LCBO), Restaurants, and major highways. Resort-style amenities include a 24-hour concierge, an indoor pool, and a fully equipped gym, offering everything you need to truly enjoy a fantastic Urban Lifestyle! Parking and Locker included; next to elevators for convenience ! This is a Must See ! (id:60365)
1166 Upper Wentworth Street E
Hamilton, Ontario
First time available in 25+ years, from the original owners! This spacious, well cared for, freehold end unit townhome features open concept living and dining with a bright eat-in kitchen and a walk out to an extra wide backyard and patio. All bedrooms are generously sized and the primary suite is light filled with a beautiful oversized window, complete with an ensuite washroom and massive walk-in closet. The upper floor layout is well designed with a split bedroom plan, offering additional privacy for the primary suite and quieter spaces for the second and third bedrooms. On the main floor, you will find a powder room and access to the large garage from the inside, which adds to the convenient floor plan. In the finished basement, there is plenty of space for a rec room, or keep it as is for a home based business. The basement has plenty of storage and a rough in for a washroom. Located in a prime location, close to parks, schools, shopping and Lime Ridge Mall, most of what you need is at your doorstep. With the Lincoln Alexander Pkwy at your door, access to the highway network couldn't be easier, making this a perfect location for (id:60365)
74 Markwood Drive
Kitchener, Ontario
Welcome to your new home in the highly sought-after neighbourhood of Victoria Hills! As you step into the foyer, you'll immediately be greeted by ample natural light pouring in through the large windows, creating an inviting atmosphere. The spacious kitchen features plenty of cabinet space for storage and meal preparation. The open concept living room and dining room area provide the ideal space for entertaining guests or relaxing with family. With a large window and engineered hardwood floors, this area exudes warmth and elegance. On the second floor, you'll find two large sized bedrooms including the master bedroom along with an additional bedroom. A convenient four-piece bathroom completes the second level. Venturing to the lower level, you'll discover two more generously sized bedrooms, perfect for accommodating guests or family members. Another four-piece bathroom adds to the functionality of this level. The basement of this home is a versatile space, boasting a large rec room where endless possibilities await for family gatherings, movie nights, or hobbies. Additionally, a den provides the perfect spot for a home office or study area. Outside, the property offers a well-maintained yard. Situated in the desirable Victoria Hills neighbourhood, this home is conveniently located near schools, parks, shopping, and amenities. (id:60365)
84 Clough Crescent
Guelph, Ontario
This beautifully maintained 3 + 1 bedroom semi-detached freehold home offers 1,593 sq. ft. of living space and features a walkout basement backing onto green space. The Home Is Located In The Coveted Pineridge Community Of South Guelph, this home is just steps away from some of the areas top-rated schools, scenic parks, and walking trails. Ideal for commuters, its only 10 minutes to Highway 401 or Highway 7 and 5 minutes to Highway 6. Additional highlights include a separate basement laundry. Property is tenanted, Tenants willing to stay. (id:60365)
58 Lorne Avenue
Hamilton, Ontario
Don't miss this incredible opportunity to own a versatile, multi-generational home with two distinct living spaces! The main level features an updated kitchen with full-size stainless steel appliances, a spacious living and dining area, a front bedroom with double doors for added privacy, and a four-piece bath. This level also provides direct access to the yard and parking. Lower level includes a second bedroom option, a full laundry area, and additional storage. The second floor boasts a full-size eat-in kitchen with access to a balcony, perfect for entertaining and BBQs. A spacious living room, a second bedroom, and another four-piece bath complete this level. Enjoy extra living space with two balconies and an enclosed sunroom, seamlessly blending indoor and outdoor living. The third-floor loft offers a flexible bonus living space, a primary bedroom, a two-piece bath, and an additional laundry area. This highly desirable property includes two dedicated parking spaces at the rear plus outdoor shed. Key updates include a new furnace and A/C (2024) with a 10-year transferable warranty, a 200-amp electrical panel (2013), and a roof replacement (2011). Several windows were updated in 2016, including the second-floor bay window and bedroom windows in both upper and lower units. Just a short walk to beautiful Gage Park and close to hospitals and local amenities, this property is a fantastic investment opportunity. (id:60365)
63 Stewart Drive
Erin, Ontario
Discover your dream escape in the tranquil community of Rural Erin/Ospringe! This exceptional home sits on a private 1-acre lot backing onto lush greenspace, offering the perfect blend of luxury, privacy, and everyday comfort. With room to park 10+ vehicles and a triple garage equipped with smart automation, it's ideal for families, hobbyists, and avid hosts alike. Inside, the main floor is designed to impress-enjoy built-in Sonos speakers, rich hardwood floors, a generous home office, and a chef's kitchen outfitted with granite counters, premium appliances, double ovens, a beverage fridge, and a large island perfect for gathering. Step outside to your own backyard resort! A sparkling 2022 saltwater pool, relaxing hot tub, and a smart-lit cabana with ceiling heaters and a TV set the stage for unlimited enjoyment. Evenings become magical around the cozy wood-burning fireplace. The expansive primary suite offers a peaceful retreat with a walk-in closet and a spa-inspired ensuite featuring a luxurious Kohler multi-zone shower system. Additional bedrooms all have their own direct access to a bathroom as well! This home is loaded with thoughtful upgrades: smart lock, high end whole-home reverse osmosis system, Cat 6 wiring with enterprise-grade networking and cameras, 4-zone irrigation, EV charger, whole-home generator, and an unfinished basement with cold cellar ready for your ideas. Country living has never felt so elevated-and as a bonus, you're just 10 minutes from GO Transit with express service to Toronto's Union Station. Welcome home! (id:60365)
727 College Avenue
Woodstock, Ontario
Beautifully renovated 4-bedroom, 4-bath home on a bright corner lot in Woodstock. Featuring a modern kitchen with stainless-steel appliances, spacious living areas, and a legal bachelor suite with a private entrance, ideal for multi-generational living or separate workspace. The lower level offers useful storage or workshop potential. Finished with stylish upgrades throughout, this home also provides parking for up to eight vehicles and a yard with space for a potential future garden suite . Located across from College Ave Secondary School and minutes to Hwy 401 and local amenities. (id:60365)

