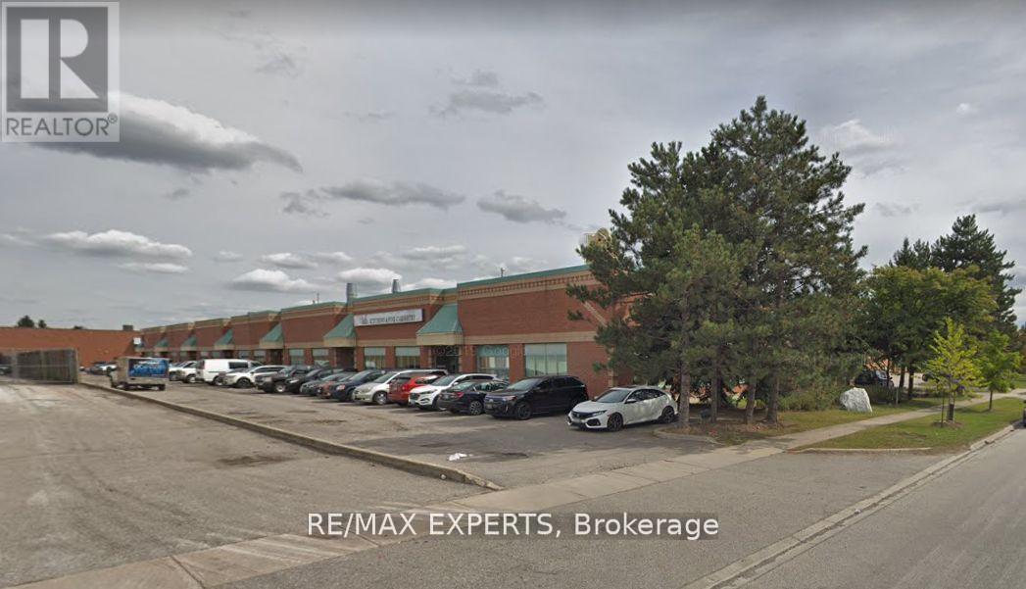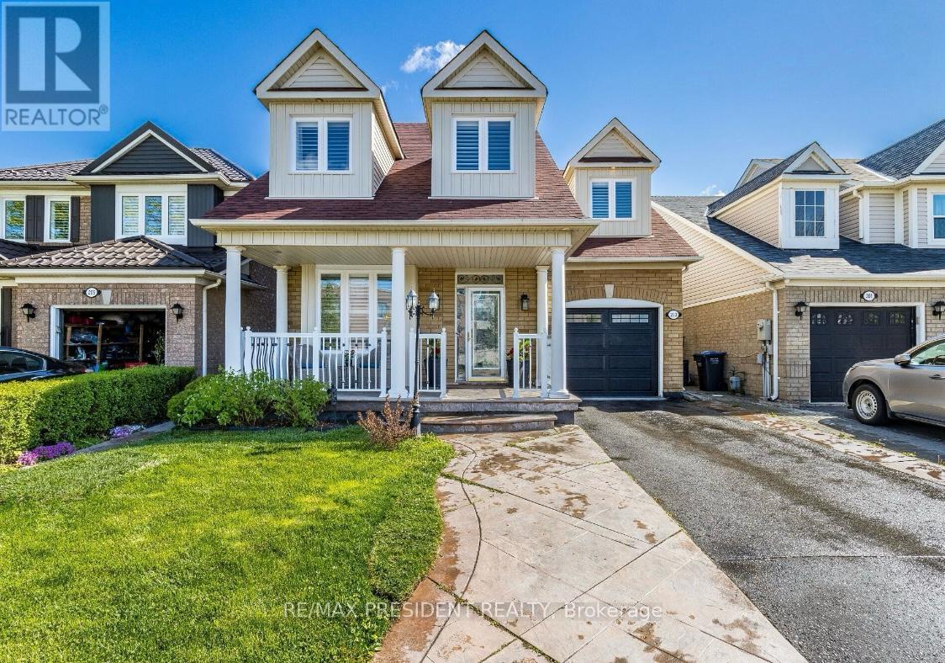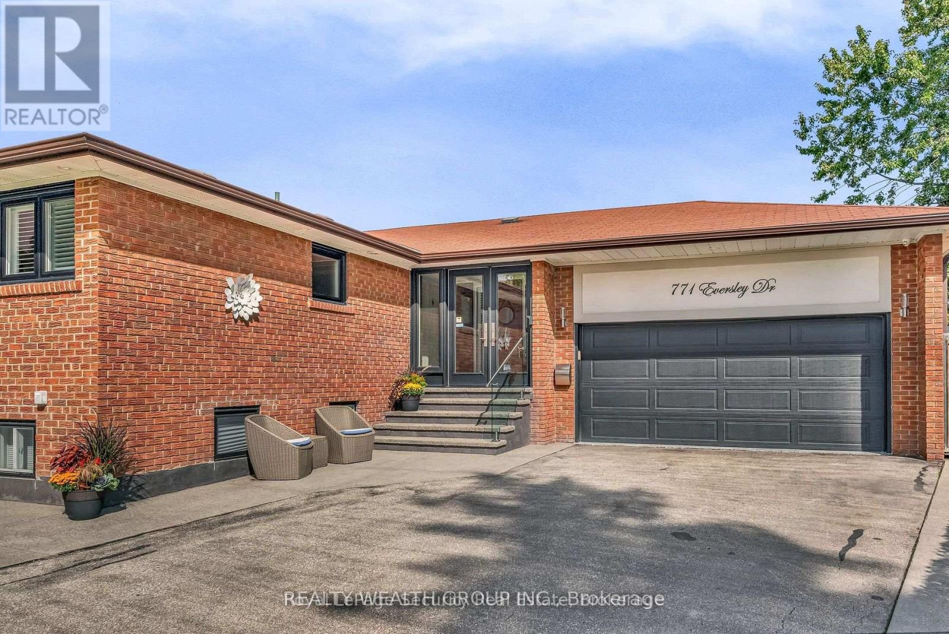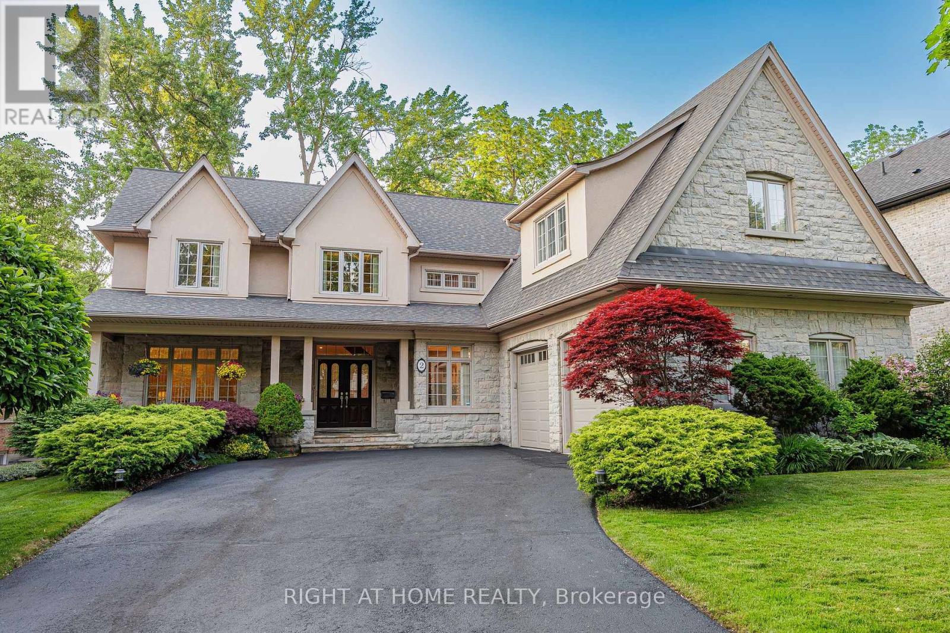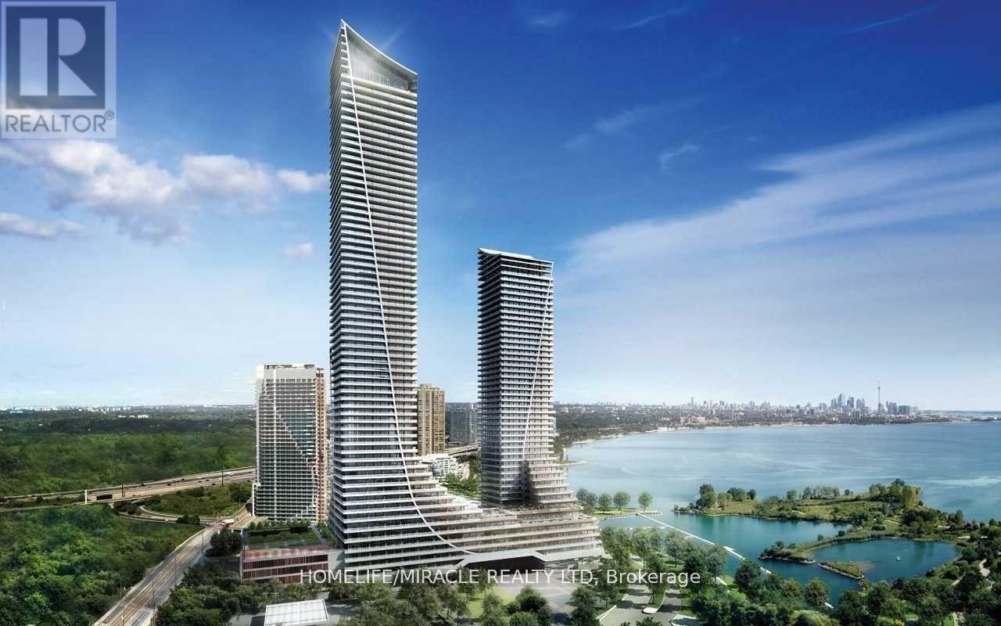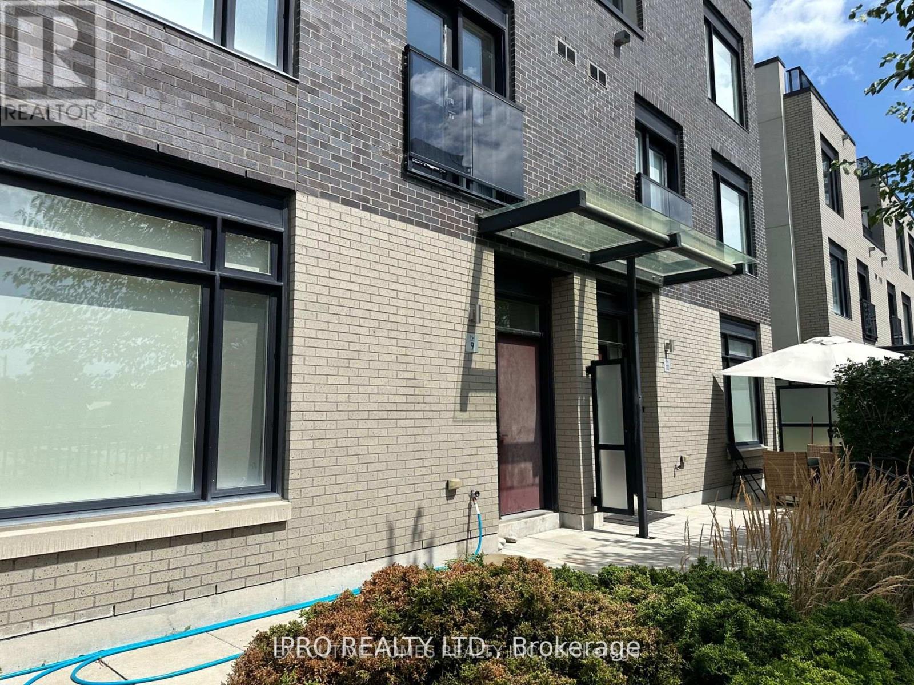1211 - 135 Hillcrest Avenue
Mississauga, Ontario
Spacious and bright 2-bedroom + dining + solarium corner condo located on the 12th floor with approximately 1200 sq. ft. of well-designed living space. This freshly painted unit features 2 full bathrooms, a large solarium that can be used as a third bedroom, office, or family room, and 1underground parking spot. Enjoy sun-filled rooms with excellent natural light throughout the day. The kitchen is functional and adjacent to a separate dining area and solarium, perfect for family living or entertaining. Situated just a 2-minute walk from Cooksville GO Station, this condo offers unbeatable transit access for commuters and easy connections to Square One Mall, highways 403 and QEW. The building is well-managed, with 24-hour concierge and tennis court amenities. Visitor parking is conveniently available in front of the building. Perfect for professionals or small families looking for a comfortable, accessible home in Mississauga. Appliances included: fridge, stove, dishwasher, washer & dryer. Available for rent starting October 1st. *For Additional Property Details Click The Brochure Icon Below* (id:60365)
8-9 - 221 Deerhurst Drive
Brampton, Ontario
Well Maintained Industrial Unit In Established Business Park. 2 Large Drive In Shipping Doors. Great Location At Goreway Drive & 407. Easy Access To Highways 407, 410, & 401. Professionally Finished Space With 2 Washrooms, Landlord Prefers Clean Uses. Will be Professionally Painted and Floors Epoxied Before Occupancy. (id:60365)
203 Brisdale Drive
Brampton, Ontario
Welcome to this beautifully maintained detached home in a highly sought-after Brampton neighbourhood. This spacious property offers the main and second floor for lease, perfect for a family looking for comfort and convenience. Property Features: 3 generously sized bedrooms with ample natural light, 3 bathrooms including a primary ensuite, Spacious living and dining areas with an open layout. Renovated kitchen with modern finishes and appliances. Private backyard, perfect for family enjoyment. Parking available for multiple vehicles. Location Highlights: Family-friendly community close to schools, parks, and public transit. Minutes away from shopping centres, grocery stores, restaurants, and community centres. Lease Details: Available from September 1, 2025. Tenants responsible for 70% of utilities. Looking for a family who will take good care of the home and maintain it in clean condition. Don't miss the opportunity to lease this well-kept detached home in one of Bramptons desirable locations. (id:60365)
Basement - 771 Eversley Drive
Mississauga, Ontario
Charming & Bright Basement Apartment with Private Entrance and Outdoor Oasis! Welcome to this beautifully maintained and thoughtfully designed basement apartment offering a warm and inviting atmosphere. With its private side entrance and exclusive side patio area, this suite provides the perfect blend of comfort, convenience, and privacy.Step inside to a stylish and spotless interior featuring neutral paint tones, modern lighting, and tasteful décor throughout. The spacious living area is cozy yet bright, thanks to multiple above-ground windows that let in ample natural light. The full kitchen includes a stove, generous cabinet space, and a charming dining nook perfect for enjoying morning coffee or home-cooked meals.The bathroom is exceptionally clean and elegant, offering updated fixtures, a large vanity with storage, and calming, coastal-inspired accents.Whether you're a single professional, a couple, or a downsize, this unit provides an ideal living solution with all the comforts of home. Don't miss this gem move-in ready and close to all amenities, public transit, and local parks! (id:60365)
2 Fairway Road
Toronto, Ontario
Located in a highly sought-after neighbourhood just a 15-minute walk to the subway, on a quiet dead-end street beside the prestigious Islington Golf Club, this well-maintained, custom-built two-storey home offers exceptional privacy and safety. Large Lot (69x150 ft) with total 8 parking spaces. Ring smart security system. the inviting layout inside and park-like backyard oasis - perfect for relaxing or entertaining. Highlights include a beautifully renovated kitchen (2021) with walk-out to the deck and patio, a luxurious marble ensuite with whirlpool tub, Garden Lights, and a finished basement with newer flooring in 2021. Newer appliances(2021), a new A/C and garage door (2025), a lifetime-warranty roof shingle materials, and a built-in reverse-osmosis water filter in the Kitchen also piped to fridge water and ice. Water softener system, Gas line ready for BBQ/firepit on the patio, Professionally cleaned throughout the house and exterior in May 2025. Walk distance to Islington subway Station and close to top amenities, parks, and schools. (id:60365)
610 - 234 Albion Road
Toronto, Ontario
Welcome to this beautifully maintained 3-bedroom, 2-bathroom condo at 234 Albion Road, located in the vibrant Twin Towers community of Elms-Old Rexdale. This bright and spacious unit features an open-concept layout perfect for both everyday living and entertaining. Large windows fill the space with natural light, offering beautiful views of the surrounding greenery and city skyline. The kitchen is equipped with sleek cabinetry and ample counter space, ideal for any home chef. The primary bedroom includes a generous layout with its own private ensuite, while the two additional bedrooms provide flexibility for family, guests, or a home office. Residents enjoy fantastic amenities such as an outdoor swimming pool, a fully equipped fitness center, a sauna, a recreation room, secure underground parking, and a 24-hour security system. Maintenance fees conveniently include all utilities, making for a hassle-free lifestyle. Perfectly situated close to major highways (401, 400, 427), public transit, schools, parks, and shopping centers, this condo offers an excellent balance of tranquility and connectivity. Don't miss your chance to own a spacious and well-located home in Toronto book your private tour today! (id:60365)
2 - 50 Arcadian Circle
Toronto, Ontario
Welcome to this stylish 2-bed, 2-bath apartment on the main floor of a beautifully maintained triplex in Long Branch. This bright unit offers a spacious layout with modern updates, including crown moldings, pot lights, and upgraded windows and doors. The living room features a built-in media cabinet with smart storage, while the kitchen shines with granite counters, tile backsplash, stainless steel appliances, and ample cabinetry. Enjoy a full 4-piece bath plus a convenient 2-piece powder room. Both bedrooms are generously sized with closets and organizers. Located on a quiet street steps away from Lake Promenade, enjoy easy access to parks, trails, & retail shops, with the TTC & GO Train nearby for easy commuting. Dont miss the chance to make this charming main floor unit your new home in the sought-after Long Branch area! Includes 1 parking spot. Water and heat included, tenant pays hydro. Shared coin laundry. (id:60365)
84 Colbourne Crescent
Orangeville, Ontario
Beautiful family home that has been very well maintained and shows very well. Features lots of renovations, some newer windows, newer roof, all hardwood floors. Good size deck leads to fully fenced huge backyard, great for kids ,no homes behind. Open concept to finished basement with re room. Good size master bedroom with 5 pcs ensuite, separate shower and tub. Kitchen has been renovated , Driveway has been widened. Lots of upgrades, no disappointments. Listing agent is related to seller (bring disclosures) (id:60365)
Basement - 23 Dusk Drive
Brampton, Ontario
Please provide tenant Liability insurance, rental application, Proof of income and all necessary documents. Tenant to pay 30 % of all Utilities (id:60365)
1604 - 2495 Eglinton Avenue W
Mississauga, Ontario
Its a Daniels Upgraded Corner Unit of luxury living at Erin Mills Pwy and Eglinton Ave with clear views, Top Schools, Credit Valley Hospital & Highway Access Located in one of Mississaugas most sought-after school districts, while surrounded by variety of restaurants, cafes and shopping stores. This upgraded corner suite at Kindred Condominiums offers access to top-ranked four prestigious elementary schools. Falls in the district of Gonzaga/John Fraser High School and Thomas Street Middle School along with University of Toronto Mississauga campus. This brand-new 2-bedroom, 2-bathroom unit features a bright, open-concept layout with unobstructed views of Erin Mills Town Centre. Enjoy Engineered Hardwood flooring, a modern kitchen with quartz countertops, backsplash, built-in stainless steel appliances, and a sleek centre island. Treat yourself with living in a luxurious open concept suite with a private open balcony view .Quick access to major highways and GO station. Over $30,000 in premium builder upgrades include chrome fixtures, double-shelf closets, TV wall-mount rough-in, and fascia cover custom blinds (room-darkening in bedrooms) including a turn key Electric Vehicle Charging Sation in Parking.The bedrooms include a full closet and private 4-piece ensuite, while both bathrooms have standing showers and offer spa-inspired chrome finishes with built-in Satin Finish Cantrio Shampoo Niches. Additionally, Chrome Hand shower on Slide-bar includes wall elbow and diverter valve along with standard shower head. Ontario mosaic tile in showers matching bathroom counter top with Mayfair Volkas Grigio Polish tiles in wash room floors. 24" Grab Bar in bathrooms for safety.Steps to Credit Valley Hospital, U of T Mississauga, Erin Mills GO, shopping, parks, and restaurants, with quick access to Highways 403, 407, and QEW. Building amenities include a rooftop BBQ terrace, gym, yoga studio, party room, games room, lounge, meeting room, pet wash station, and more. (id:60365)
5901 - 30 Shore Breeze Dr Drive
Toronto, Ontario
Offering For Sale In "Eau Du Soleil" SKY TOWER, Built By Reputable Builder Empire Communities. Bright, Spacious & Functional Lay out, Open Concept, 1 Bed + Den , 625 Sf Interior With Unobstructed North West Exposure From 59th Floor. Hardwood Flooring Throughout, Stainless Steel Appliances & Built in Dishwasher, Built in Microwave, Extended Cabinets In Kitchen. Formal Office/Den, EnSuite Laundry, 24 Hours Concierge, Access to Sky Lounge / Rooftop Terrace. Luxury Amenities To Include: Car Wash, Indoor Pool, Exercise Rm, Yoga/Pilates Rm, Party Rm, Games Rm & Rooftop Deck Overlooking The City & Lake Ontario. Available with 30-60 days. flexible closing **EXTRAS** Indoor Pool, Gym, Yoga/Pilates Rm, Party Rm, Games Rm & Rooftop Deck Overlooking The City & Lake. (id:60365)
9 - 4020 Parkside Village Drive
Mississauga, Ontario
Location! Location! Location! This beautiful three bedroom townhouse (1676sf + 165sf patio + 33sf balcony + 312sf terrace, total 2186 sqft) is designed with premium finishes throughout. Offers an open concept layout, 9ft ceilings, hardwood on main floor, high-end stainless steel gas stove and quartz countertop. Master bedroom with ensuite bathroom, walk-in closet & balcony. Two underground parking spots with extra security. Huge rooftop terrace. Walking distance to all amenties including Square One, Sheridan College, Transit/GO Terminal, highways, Living Arts centre, library, YMCA, City Hall etc... (id:60365)


