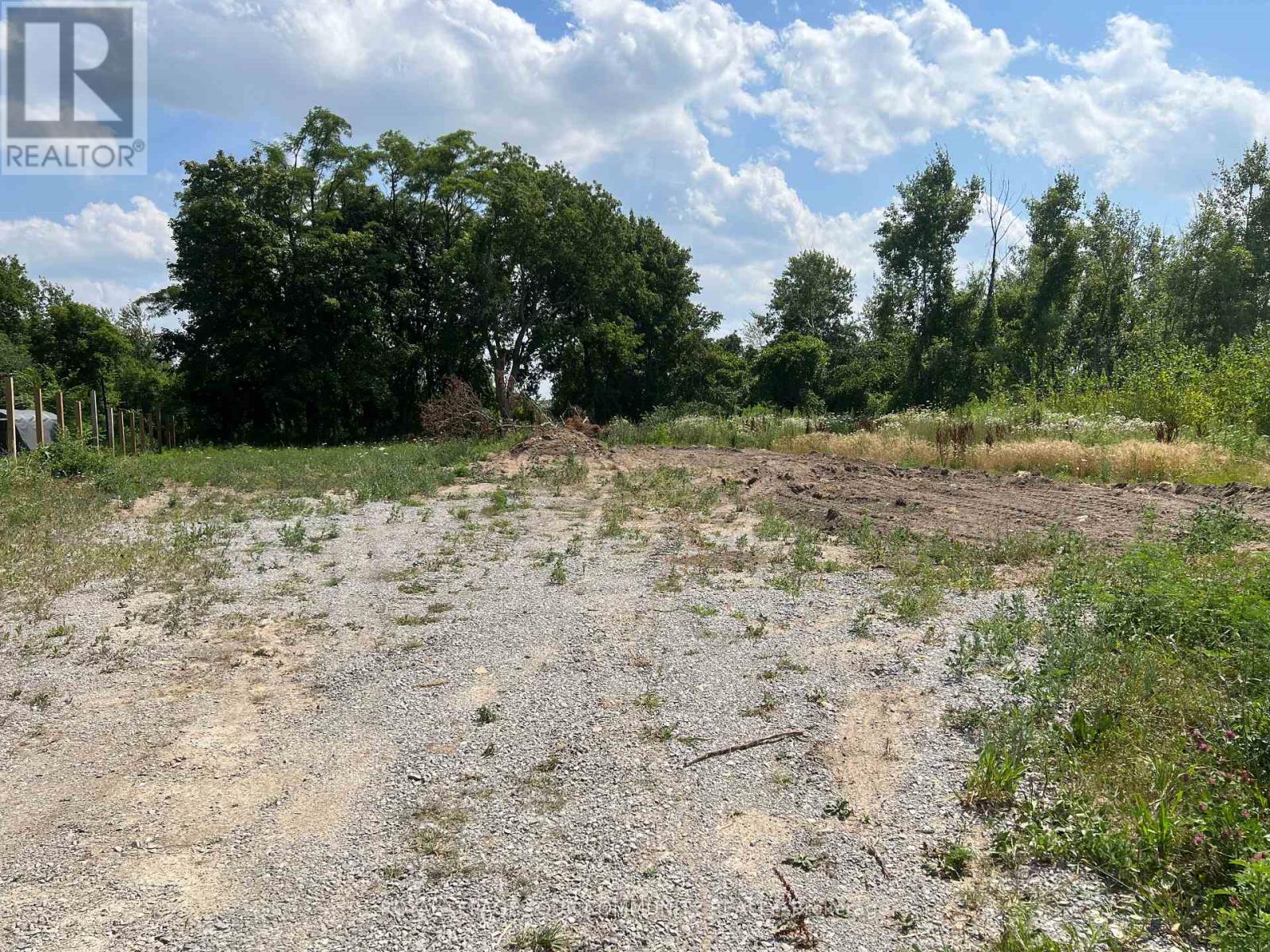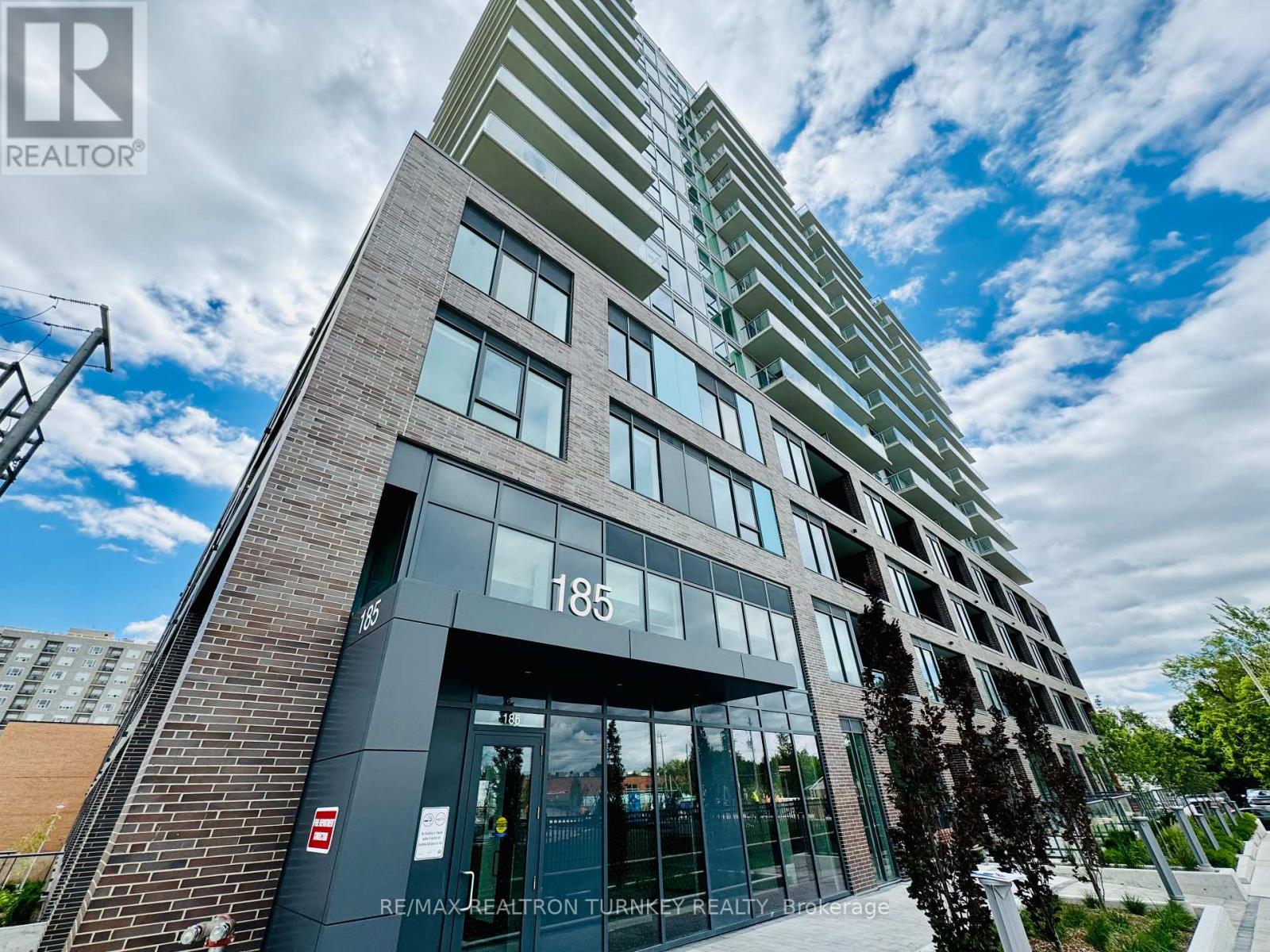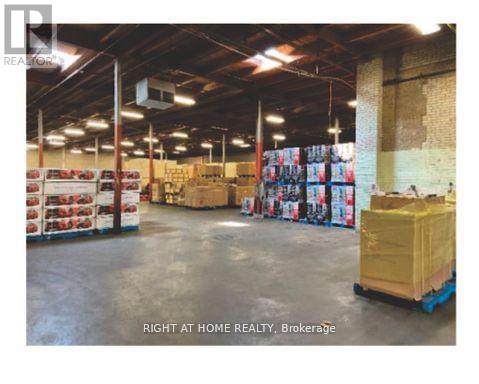80 Primeau Drive
Aurora, Ontario
Welcome to 80 Primeau Drive, Aurora. Proudly offered for the first time, this well-maintained semi-detached home sits on a beautifully landscaped deep lot on a quiet, family-friendly street. From the moment you arrive, you'll be charmed by the interlock walkway, lush gardens & welcoming covered front porch. Inside, the spacious eat-in kitchen features ample cabinetry including a pantry & a bright breakfast area with a walk-out to the private backyard patio. The formal dining room offers an ideal setting for family dinners or entertaining guests, while the living room provides a cozy space to unwind with an electric fireplace, large windows & newer broadloom. A convenient two-piece powder room completes the main floor. Upstairs, the generous primary bedroom offers a peaceful retreat with a large walk-in closet, a four-piece ensuite & views of the backyard. Two additional bedrooms provide comfortable space for kids or guests & are served by another four-piece bathroom. Newer broadloom runs through the upper level. The unspoiled basement offers limitless potential - design a rec room, home office, gym, or extra living space to suit your lifestyle. A convenient cold cellar provides additional storage. Step outside to a serene, private backyard with plenty of mature trees & backing onto Aurora Grove Public School's field -No rear neighbours! It's the perfect setting for summer relaxation, gardening or family fun. Ideally situated near parks, schools, shopping, and public transit -including the Aurora GO Station -this home offers the perfect combination of lifestyle, comfort & convenience. Enjoy easy access to scenic wooded trails such as Klaus Wehrenberg & Sheppard's Bush, which connect to the expansive Newmarket trail system, making it a haven for nature lovers & commuters alike. Updates: A/C 2021, Garage Door 2019, Windows 2019, Electric Fireplace 2018, Driveway paved 2018, Furnace 2014, Shingles 2014, Aurora Stay Fire Smart Home Inspection Report- 2025 (id:60365)
17 Cathedral High Street
Markham, Ontario
Income-Generating Residential + Commercial Townhouse A rare opportunity to own a beautifully renovated mixed-use property featuring a thriving dental clinic on the ground level. The commercial space includes two functional rooms and a 2-piece bath, ideal for business owners and investors alike. Upstairs, the residential area welcomes you with 9-foot ceilings, rich hardwood floors, and an elegant gas fireplace in the open-concept living/dining area. Step outside to a generously-sized deck, perfect for entertaining or relaxing evenings. The upgraded eat-in kitchen is a chef's dream-complete with a contemporary design, oversized island, and stunning stone countertops offering both style and practicality. The upper floor includes 3 spacious bedrooms and two modern bathrooms, showcasing meticulous craftsmanship and upscale finishes throughout. Ideally located minutes from top-rated schools, parks, shopping plazas, Highway 404, and a bustling community center. Whether you're looking to invest, live, or start a business-this property combines luxury living with commercial potential in one seamless package. (id:60365)
21 Draper Street
Georgina, Ontario
Looking for a place to build your dream home. Look no further! Situated high and dry with a view. Located just north of town, on a no exit quiet street and handy to all amenities and highway for commuters. (id:60365)
Bsmt - 39 Cartier Crescent
Richmond Hill, Ontario
Beautifully finished basement with separate entrance featuring 2 bedrooms, a kitchen, and a 3-piece bathroom. Just minutes walk to YRT transit, Walmart, Costco, Food Basics, and only 3 minutes drive to Richmond Hill GO Station. Tenant to pay 50% of utilities. (id:60365)
32 Alpaca Drive
Richmond Hill, Ontario
Absolutely Stunning Family Home On A Premium 59 By 92 Ft. Lot In The Coveted "Inspiration Community". Gorgeous Modern Kitchen W/Granite Countertop & Designer Backsplash & Serving Area. Many Upgrades. Smooth Ceilings And Strip Hardwood Floors Through Out, Main Floor Laundry. Professional Finished Basement With Bedroom, Great Room And 3Pc Bathroom. Located in Richmond Hill High School and St. Teresa of Lisieux Catholic High School zones. Close to parks, trails, transit, and all amenities. AAA tenant needed, No pet, non smoker. (id:60365)
615 - 38 Cedarland Drive
Markham, Ontario
Fabulous Fontana Condo located in the heart of downtown Markham with excellent amenities and a prime, convenient location. This bright and spacious 2+1 bedroom corner unit with 1140sqft, features fresh new paint, upgraded new laminate flooring, high ceilings, and a large outdoor balcony with unobstructed southwest views. The functional layout offers a generous eat-in kitchen with stainless steel appliances, quartz countertops, mosaic backsplash, and ample cabinet space, plus room to add a kitchen island for your breakfast area. The living room is sun-filled and walks out directly to the balcony, perfect for relaxing or entertaining. The formal dining room is a rare find in condos, offering a defined space ideal for hosting dinners. The spacious den can be used as a third bedroom or office, and the double mirrored closet in the foyer provides extra storage for your clothings and shoes. Steps to Hwy 404 & 407, GO Train Station, Downtown Markham Cineplex, supermarkets, restaurants, First Markham Place, Markville Mall, banks, Markham Civic Centre and so much more. Enjoy amazing building amenities including an indoor swimming pool, library, basketball court, and more. Zoned for top-ranking schools: Parkview Public School and Unionville High School. (id:60365)
8 Sedgewick Place
Vaughan, Ontario
Prime Location! A rare opportunity to own this beautiful end-unit townhome that feels like a semi-detached linked only by the garage. Nestled in the prestigious Vellore Village neighborhood in the heart of Woodbridge, this home offers unparalleled convenience and an exceptional lifestyle. Situated in a safe, family-friendly community while also being zoned for the top-rated schools in the area, ensuring an ideal environment for families. Expansive 2,133 Sq ft with a functional and open layout. Soaring 9-ft ceilings and upgraded wide-plank hardwood floors throughout. Generous storage space, with a large finished basement featuring a 5th bedroom. A chefs dream kitchen with stainless steel appliances, a gas stove, and pot lights throughout. Beautifully designed with California shutters, decorative wall and ceiling paneling, and wrought iron pickets. Spacious primary bedroom with a walk-in closet, Ensuite featuring a soaker tub and a freestanding shower. All bedrooms are generously sized, offering comfort for the whole family. Additional features include a cold cellar and an outdoor stone interlock walkway at front of home and backyard patio with a BBQ gas line for easy outdoor entertaining. Large 35 ft x 120 ft deep lot. Conveniently located near public transit, top-rated schools, restaurants, the Cortellucci Vaughan Hospital, Highway 400, VMC Subway Station, Vaughan Mills Mall, and Canada's Wonderland. Don't miss your chance to own this home in one of Woodbridge's most desirable neighborhoods. (id:60365)
41 Bonny Meadows Drive
Aurora, Ontario
Welcome to Aurora Highlands, one of the most desirable and family-friendly neighborhoods within the GTA. As you enter this bright and spacious home, you are greeted by a large foyer leading into the combined living/dining area. Adjacent to the entry is a designated office space, powder room and main floor laundry. Down the hall, you will discover a family-size open-concept kitchen, complete with an eat-in breakfast area and traditional family room. The second story of the home features, four large bedrooms, two full washrooms, including a five-piece ensuite in the primary bedroom. On the lower level, you will find a large recreational space, fifth bedroom with semi-ensuite washroom, a workout area, and a second kitchen/living space, perfect for those seeking an in-law suite or simply entertaining family and friends. Outside is a fully fenced backyard, lined with mature trees, offering optimum privacy to relax and enjoy . Conveniently located close to schools, parks, walking trails, golf courses, restaurants, shopping & amenities. This well-maintained home, is truly a must-see! Shingle replaced in 2023, Driveway repaved in 2023, Attic re-insulated 2025, Furnace & Hot Water Heater - Owned (id:60365)
Sw#608 - 9191 Yonge Street
Richmond Hill, Ontario
Welcome To The Beverly Hills Resort Style Residence Condo .Yonge St & 16th Ave. In Richmond Hill. 2 Bed, 2 Bath,1 Paring And 1Locker Included.9' Ceilings, Upgraded Kitchen Engineering Hardwood Throughout Living To Bedrooms, State-Of-The-Art Luxurious Amenities: Indoor/Outdoor Pools, Spa, Gym, Yoga Studio, Outdoor Terrace With Cabanas. Steps To Hillcrest Mall, Min To Richmond Hill/Go Station, Hwy 407 (id:60365)
018 - 185 Deerfield Road
Newmarket, Ontario
Welcome to The Davis Condos, where Luxury meets Convenience in this Stunning Main Floor Corner Unit. This Rare Opportunity features a major BONUS - it Opens Directly to your Private, Walk-Out, Ground-level Terrace - Perfect for Outdoor Enjoyment. Immediate Secondary Access to the Outdoors - NO Elevator needed here! TWO spacious Bedrooms, each with Double Wall Closets & Floor-to-Ceiling Windows that fill the Space with Natural Light. The bright Living Room boasts 9' Ceilings and an Upgraded TV package, complete with raised TV conduit and HDMI connections. The Modern Kitchen is Designed for both Style and Functionality, featuring Quartz Countertops, Chic Subway Tile Backsplash, and Upgraded Under-Cabinet Lighting. You'll enjoy Stainless Steel Appliances, including: Fridge, Range Oven, Microwave Hood Vent, and Dishwasher. The Open-Concept Layout Seamlessly connects the Kitchen, Living & Dining areas, creating an Inviting Atmosphere for Family & Entertaining.The Primary Bedroom includes a Luxurious 3-piece Ensuite with a Sleek Walk-in Glass Shower. The Second Bathroom is 4-Piece & Features a Tub-&-Shower Combo for Relaxing Baths. Convenience is Key with In-suite Laundry tucked neatly away near the Entrance.This energy-efficient condo, built with a LEED rating, is ideally located near Yonge Street, the GO station, and Public Transit, providing Easy Access to Upper Canada Mall, Medical Facilities, and the Charming Local Shops of Davis Drive. Building Amenities include beautifully Landscaped Grounds, a 5th-Floor Rooftop Terrace, Guest Suites, a Party Room, Visitor Parking, Gym / Exercise Room, Pet Wash Station, and a Children's Outdoor Play Area. Enjoy a Lifestyle of Comfort & Convenience at The Davis Condos! (id:60365)
21 Delphinium Avenue Avenue
Richmond Hill, Ontario
1 bdrm fully renovated basement apartment with separate private entrance. Strictly No smoking / No pets/ No fish cooking policies due to serious allergies in a family. Quiet, peaceful, green neighborhood. 7 min to GO station by car. Will best suit a professional or couple. Large living roomwith dining area. Large windows with a lot of sunlight. Full size washer and dryer. Appliances include full size, stainless steel fridge, stove with hood,dishwasher, double sink, microwave. High Speed Internet. One Parking space on driveway is available for renter and included in the rent price. Tenant is responsible for snow plowing on the interlocking route leading to their entrance. Required for rent: Rental Application. Photo ID. Employment Letter.Latest 2 pay stubs. 3 professional references. Current Equifax Credit Report with score. Criminal check. First and last months' rent pay by bank draft or certified check. 10 postdated certified checks. Tenants Insurance (id:60365)
15 Curity Avenue
Toronto, Ontario
Approx. 17,000 SF of warehouse space plus shared use of a shipping area with two large shipping doors. Excellent central location near Eglinton and the Don Valley in Toronto, just minutes from downtown and major 400-series highways. Flexible E1 zoning permits a wide range of uses, including warehousing, manufacturing, storage, shipping terminals, renewable energy, and more. (id:60365)













