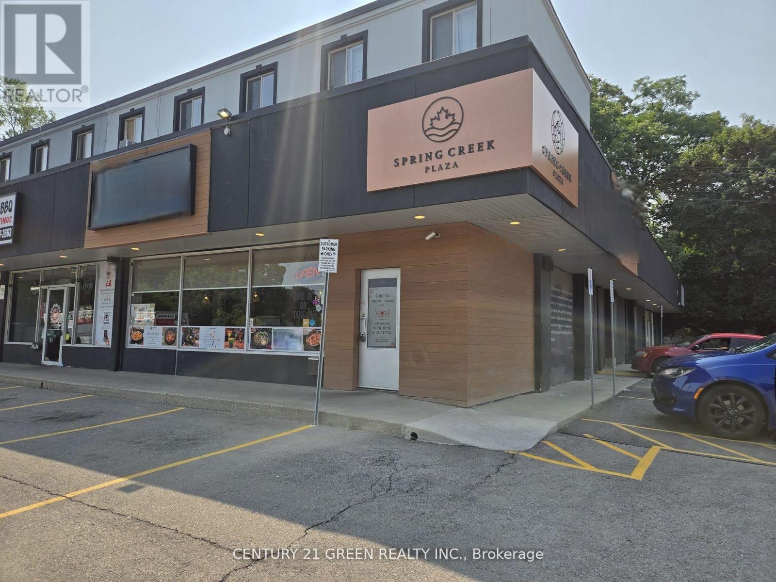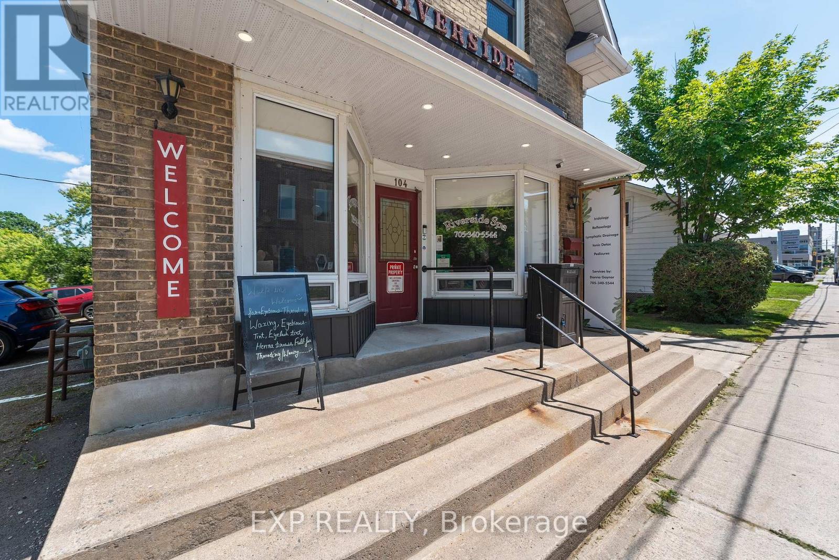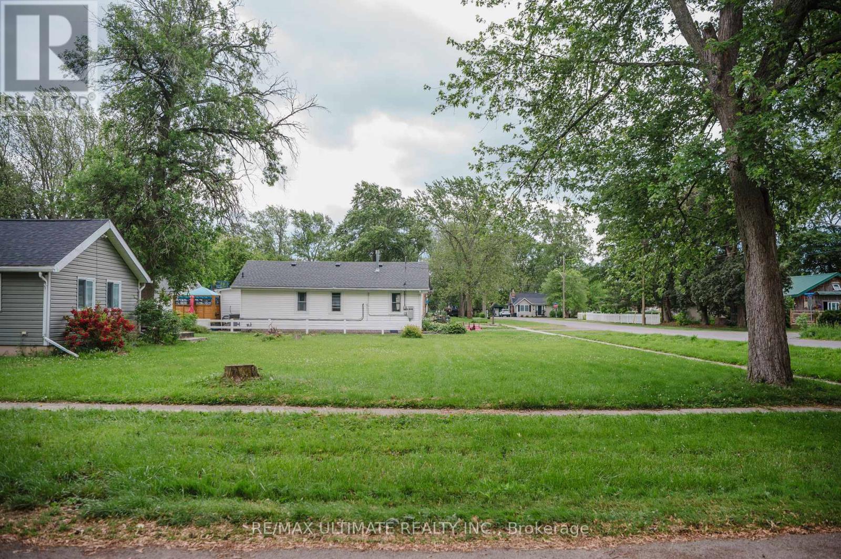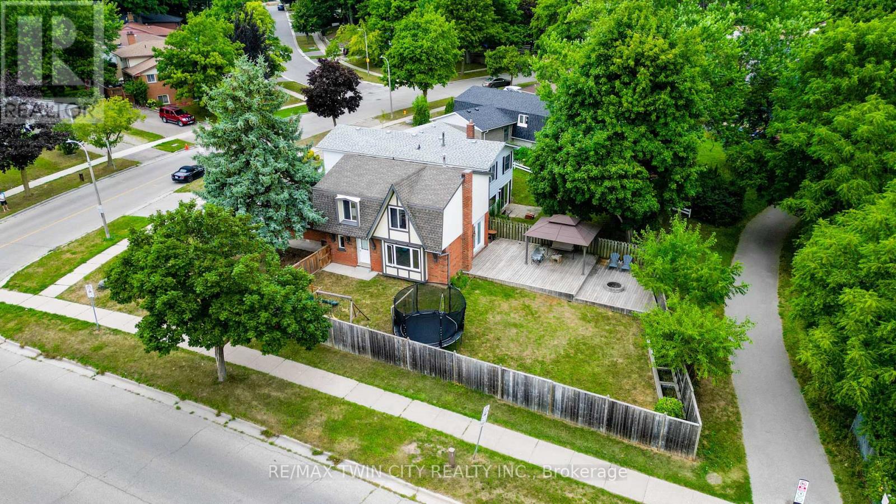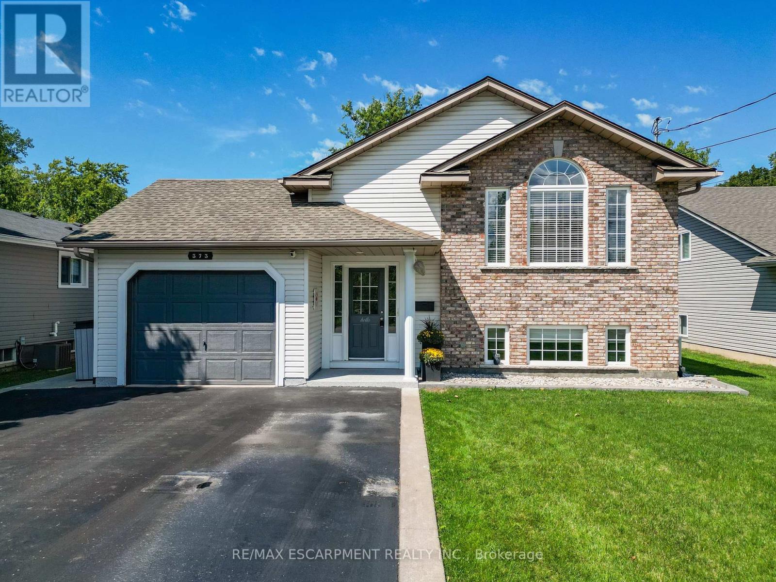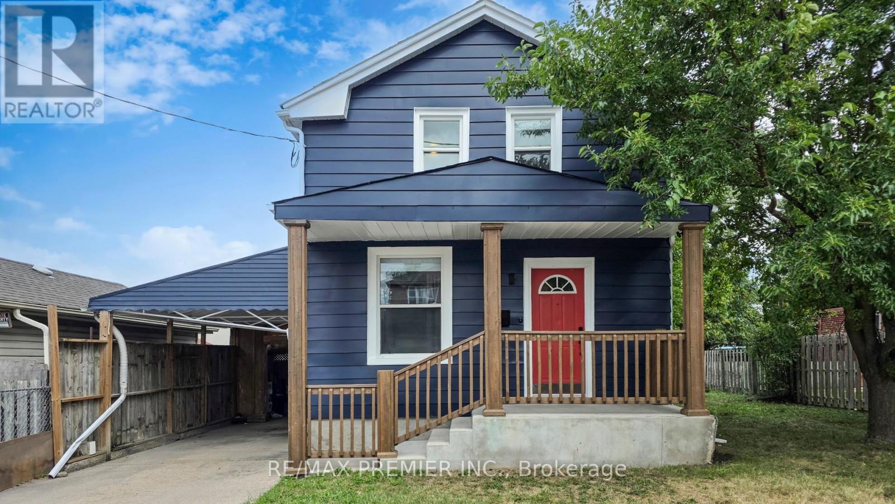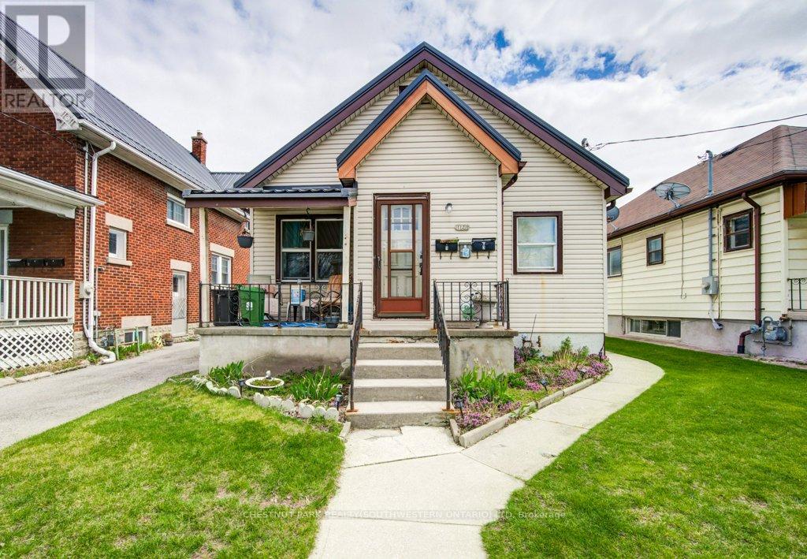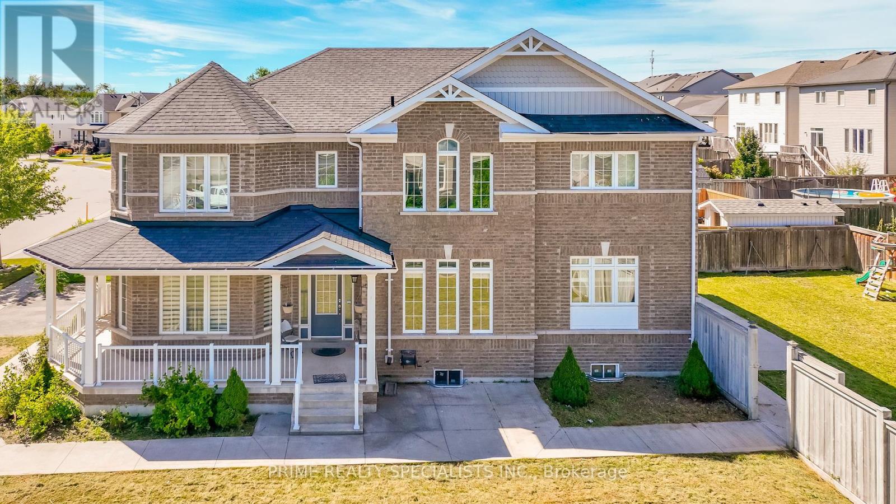232 Governors Road
Hamilton, Ontario
Excellent Location, Well established Restaurant in the Heart Dundas, Hamilton. Ideal for experienced restaurateurs or entrepreneurs looking to take the reins of a turnkey operation. Prime Location: Busy Area with steady foot traffic and loyal customers. Fully Equipped: Commercial Kitchen, Furniture, and fixtures included Spacious & Inviting: Modern decor and warm ambiance. Strong Revenue Potential: Excellent reputation and online reviews. LCBO License: Huge Dining area for parties and private events Storage: Massive Basement Storage for setting up Office/Storage of goods and equipment Affordable Lease: $4421.29/month + HST/TMI Reason for Sale: Owners relocating. A rare opportunity to own a profitable, ready to run restaurant in a growing community. (id:60365)
25 Acorn Trail
St. Thomas, Ontario
For Lease 3-Bedroom Home in St. Thomas! ( Entire property) Approx. 2,076 sq. ft. home on a 45 ft. x 115.36 ft. lot featuring 3 bedrooms, 3 bathrooms, and a spacious, functional layout. The main floor offers a modern kitchen with stainless steel appliances, a large island, pantry, and an open-concept living room perfect for entertaining. Upstairs features three generous bedrooms, a 4-pc bath, and a primary suite with a walk-in closet and 4-pc ensuite. Close to schools, parks, and amenities. (id:60365)
104 William Street N
Kawartha Lakes, Ontario
A Rare Opportunity in the Heart of Lindsay, Kawartha Lakes! Bring your vision to life with this one-of-a-kind property that blends commercial space with modern residential living. Perfect for entrepreneurs, investors, or dreamers, it's the ultimate work-live-play setup right on the water. The main level offers an expansive 1800 sq ft storefront with soaring 10-ft ceilings and oversized display windows, a bright, open canvas ready for your business ideas. Picture a cozy restaurant overlooking the water, a stylish clothing boutique, or keep the charming spa that's already established! With its flexible layout, the possibilities are endless. Upstairs, enjoy the comfort of private living quarters meaning your business can offset your living costs, or in some cases, even provide a free place to live. Work downstairs, relax upstairs, and let this property become both your livelihood and your lifestyle. Opportunity is knocking, will you answer? (id:60365)
000 Helen Street
Fort Erie, Ontario
Rare opportunity in the heart of Crystal Beach! This newly severed corner lot is clean, level, and ready for you to build your dream home. Only a 10-minute walk to Crystal Beach Waterfront Park, offering a relaxed beachside lifestyle in a prime location. Zoned R2B, with municipal water and sewer services available at the frontage. Survey report, Final Consent Letter, Certificate of Official, and other supporting documents available upon request. ***Vendor Take-Back financing available for qualified buyers and interest rate are negotiable. (id:60365)
204 Country Hill Drive
Kitchener, Ontario
Move-in ready and fully renovated from top to bottom in 2022! This stunning 4-bedroom, 3-bathroom home located in the desirable neighborhood of Country Hills offers modern living with a bright, open-concept main floor featuring a spacious living and dining area. The carpet free design flows into a contemporary kitchen with stainless steel appliances and seamless access to the dining room perfect for entertaining. All four bedrooms are located on the second level, with a beautifully updated 4-piece bathroom featuring elegant marble tile in the shower. The fully finished basement includes a large rec room, 3-piece bathroom, laundry, and a utility room for extra storage. Step outside to enjoy the large backyard, complete with a spacious deck and fully fenced for privacy ideal for family gatherings and outdoor living. Conveniently located near Sunrise Shopping Centre, schools, parks, public transit, and with easy highway access this home checks all the boxes! (id:60365)
373 Washington Road
Fort Erie, Ontario
SPACIOUS LIVING, STROLL TO THE LAKE ... This fully finished RAISED BUNGALOW nestled at 373 Washington Road in Fort Erie delivers the perfect balance of comfort, function, and location. From the moment you step into the front entry with its high ceiling and garage access, youll appreciate the thoughtful layout designed for everyday living. The bright living room, highlighted by a vaulted ceiling and Palladian window, flows seamlessly into the dining room with easy-care laminate flooring. A spacious eat-in kitchen, complete with STAINLESS STEEL APPLIANCES including fridge, stove, built-in microwave, dishwasher and double sink provides plenty of space for family meals. Step outside to a covered two-tiered deck with gazebo, overlooking the peaceful, fully fenced backyard with stone patio, water feature, firepit, and two handy sheds. The main floor also offers a 4-pc bath, linen closet, and three bedrooms, including a spacious primary with walk-in closet. The lower level expands your living space featuring a recreation/games room with big windows, second FULL EAT-IN KITCHEN, family room with cozy gas FIREPLACE, large bedroom, 3-pc bath, and laundry/utility room. Perfect for extended family or IN-LAW POTENTIAL, this level adds flexibility and value. Recent updates include furnace and A/C (2018) and an owned hot water heater (2021). Set in a prime location, this home is within walking distance to Waverly Beach Park and Old Lake Erie Beach Park. Shopping, golf, the hospital, and QEW access are just minutes away, making daily errands and commuting a breeze. With space for everyone, modern conveniences, and a backyard designed for entertaining, 373 Washington Road is ready for its next chapter. CLICK ON MULTIMEDIA for video tour, drone photos, floor plans & more. (id:60365)
1 Burness Drive
St. Catharines, Ontario
Welcome to 1 Burness Dr, St. Catharines - a beautifully renovated 3-bed, 2-bath home featuring new flooring, upgraded lighting, a freshly painted exterior, and a versatile main floor bedroom/office. Step outside to enjoy a large backyard with a spacious deck, perfect for entertaining, plus the convenience of a carport for covered parking. Ideally located just minutes from Niagara Falls, Niagara-on-the-Lake, Brock University, and everyday amenities,thismove-in ready home is perfect for families, professionals, or investors. (id:60365)
1121 Trafalgar Street
London East, Ontario
Prime Investment Opportunity in Old East London! Unlock the potential of this well-maintained investment property located in the vibrant heart of Old East London. This property is perfect for savvy investors looking to maximize their returns. It comes with great features including a fenced yard, ample parking for up to 4 cars in the back alley, and convenient on-site laundry. Each unit is fully equipped with fridges and stoves. Currently, the basement and top-floor units are vacant, presenting a fantastic opportunity to set your own rental rates or even explore short-term leasing options. This property offers immediate income from the main floor unit while still allowing room for future growth and customization. Don't miss your chance to capitalize on this promising investment in a thriving neighbourhood! (id:60365)
293 Johnson Drive
Shelburne, Ontario
Welcome to this Stunning Detached Corner-Lot Home!This beautifully maintained 4-bedroom, 4-washroom home offers the perfect blend of style, comfort, and functionality. The main floor features 9-foot ceilings, a separate living room, dining room, and family room, along with a modern kitchen finished with quartz countertops and stainless steel appliances. A convenient double-car garage completes the main level.Upstairs, youll find 4 spacious bedrooms, including a luxurious primary suite with a 5-piece ensuite and walk-in closet. The second bedroom also includes its own ensuite, while the laundry room is thoughtfully located on the upper level for added convenience.The finished basement, with a separate entrance, adds incredible value with its own kitchen, bedroom, and washroom perfect for in-laws, extended family, or rental income. Situated on a premium corner lot, this home offers a large backyard with a concrete patio, ideal for outdoor entertaining.Currently rented for $4,000/month, this property is a fantastic investment opportunity with tenants willing to stay, or an excellent option to live upstairs while collecting rent from the basement. Don't miss the chance to own this versatile and income-generating property! (id:60365)
95 Mountain Avenue N
Hamilton, Ontario
STYLISH BUNGALOW w/PRIVATE BACKYARD OASIS ... Tucked away on 95 Mountain Ave N in lower Stoney Creek close to all amenities, including bus routes, shopping & great dining spots, this UPGRADED and move-in ready family home delivers traditional main floor living in one of Stoney Creek's most sought-after neighbourhoods. From the moment you arrive, you'll notice pride of ownership, attention to detail and inviting charm that flows throughout this home. Step inside to find ceramic tile floors, potlights and a spacious living room (hardwood under carpet). The FULLY UPDATED KITCHEN is a showstopper - GRANITE breakfast bar island with double sinks, stainless steel gas stove & appliances, a stunning 3-sided window, granite counters & tiled backsplash, PLUS a handy pantry/servery area. It seamlessly flows into a bright SUNROOM addition with sliding doors to your BACKYARD RETREAT. The yard is truly a staycation dream, complete with an XL interlock patio, lush landscaping PLUS a sparkling INGROUND SALT-WATER POOL in a fully fenced & private setting. The OVERSIZED GARAGE includes great storage and a convenient man door to the yard. Enjoy 2 spacious bedrooms, a LUXURIOUS main bathroom with an oversized glass shower, separate jetted tub, and granite counters PLUS main floor laundry for everyday ease. The lower level expands your living space with a cozy recreation room featuring a gas fireplace & bar area, small bedroom, hobby room (potential bedroom), and additional bath. Upgrades include A/C & high-efficiency furnace (2019), stylish finishes, and 2 bright skylights. This home is the perfect blend of style, function, and lifestyle, just a short walk to downtown Stoney Creek, all amenities, parks, schools, the escarpment, and quick highway access. CLICK ON MULTIMEDIA for video tour, drone photos, floor plans & more. (id:60365)
13311 Sixth Line
Milton, Ontario
Welcome to a remarkable custom-built family estate on 5.76 acres of private paradise. Designed and built by the owners with intention, love, and exquisite detail, this one-of-a-kind home isnt just a place, its a lifestyle and a legacy. From the moment you arrive, you're greeted by a soaring 22-ft ceiling, floating staircase, and natural light pouring through oversized windows, bringing the outdoors in. Built for growing families and joyful gatherings, this home has hosted countless milestones: first steps and dances, birthday candles blown out under the stars, Christmas mornings wrapped in laughter and paper, and quiet nights by the fire pit. Every inch has been thoughtfully crafted for connection, comfort, and celebration. The chefs kitchen is extraordinary, with dual islands seating 14, top-tier appliances, and seamless flow to the sunroom and outdoor kitchen. Its where Sunday meals became memories, and laughter lingered long after dessert. Enjoy a private elevator, full spa with 10-person jacuzzi, steam room, and sauna, plus a walkout basement with theatre, gym, bar, and game zone. A 3-bedroom guest house over the garage, ideal for extended family, in-laws, or a nanny. Outdoors, relax by the heated saltwater pool, gather around one of two fire pits, or play on the tennis and basketball courts. Stroll the walking paths that circle your private pond or unwind in one of many quiet corners designed to connect with nature. Smart-home integrated, energy-efficient (solar + geothermal), and serviced by two septic systems for convenience and capacity. Completely turnkey with no renovations needed. This home isn't just stunning, its soulful. From fireside stargazing to laughter-filled meals in the chefs kitchen, every space invites memory-making. Add a spa, theatre, pool, guest house, pond, and room for generations, and you've found more than a home. Youve found your forever. (id:60365)
55 Strath Avenue
Toronto, Ontario
A Home of Quiet Distinction. Nestled on one of The Kingsways most admired streets, 55 Strath Avenue is a residence of rare calibre. Crafted in 2019 by Gallery Homes, this exquisite home is defined by its enduring architecture, refined detailing, and exceptional livability. From its hand-moulded brick exterior to its slate roof and concrete-poured saltwater pool, every element has been considered. This is not simply a home, but a statement of quality and permanence in one of Torontos most coveted neighbourhoods. Stained white oak flooring, detailed paneling, Ridley windows, Lutron lighting, and built-in speakers set a sophisticated tone throughout. Heated floors on all levels ensure comfort year-round. The formal living room features a classic wood-burning fireplace, while the chefs kitchen is equipped with premium appliances and opens to a warm, inviting great room with an exposed brick feature wall and walkout to the patio and pool. The upper level offers four well-planned bedrooms, including a generous primary suite with two walk-in closets, one large enough to serve as a private den, and a serene ensuite bath. A second bedroom features its own ensuite, while the remaining two overlook the front garden and share a family bath. A second-floor laundry room adds everyday convenience. The fully finished lower level includes a large recreation area, dedicated playroom, built-in wine cellar, a fifth bedroom or office with full bath, and a second laundry with laundry sink and pantry. Outside, the snow-melt driveway and front entry ensure easy winter access, completing a home designed for comfort, quality, and longevity. Ideally located near top schools, Bloor Street shops and dining, and some of Torontos best golf, with quick access to downtown and the airport. This is a home that brings both lifestyle and location into perfect balance. (id:60365)

