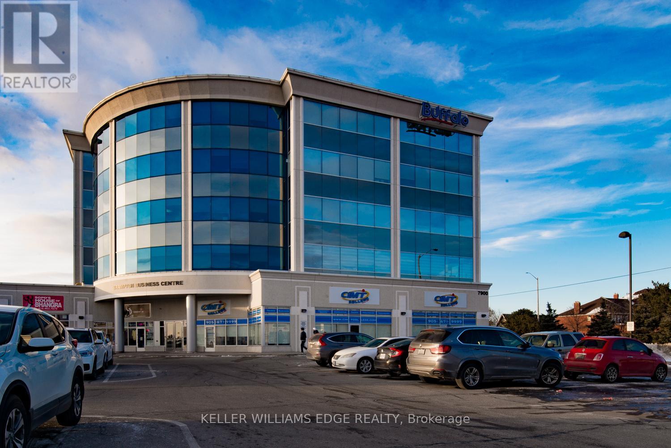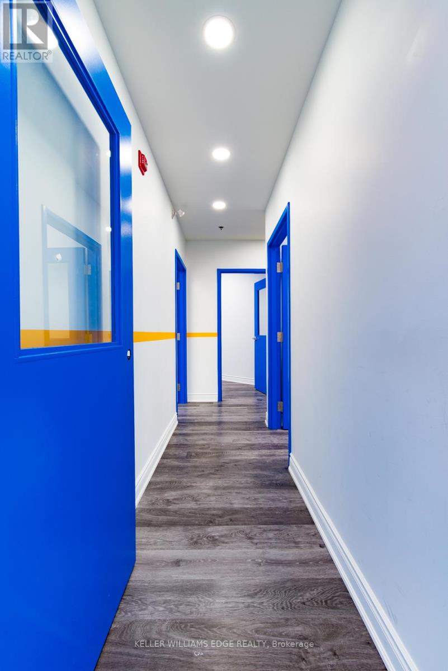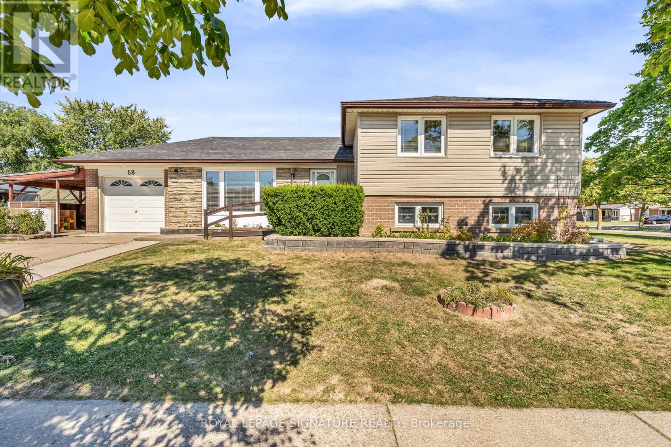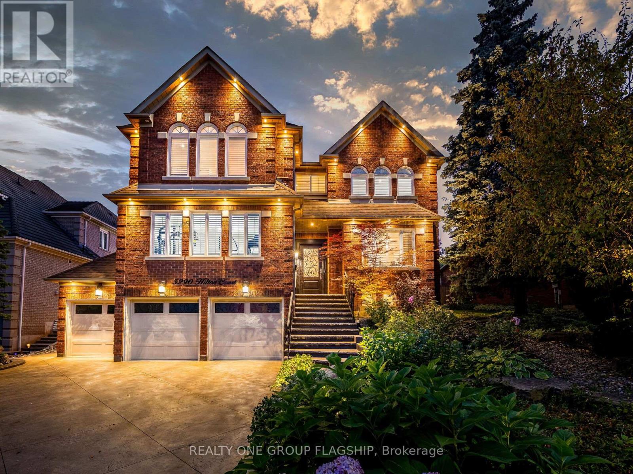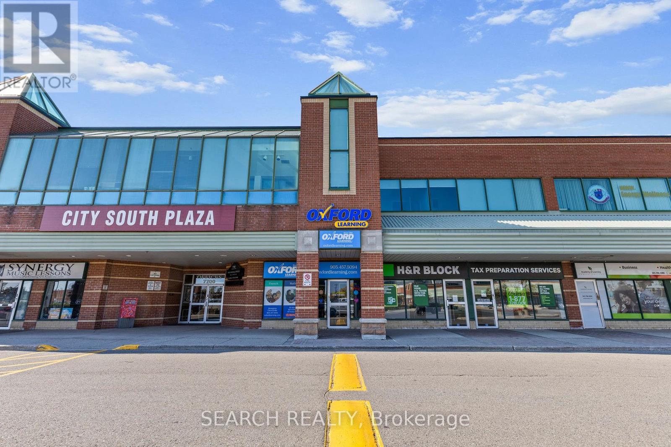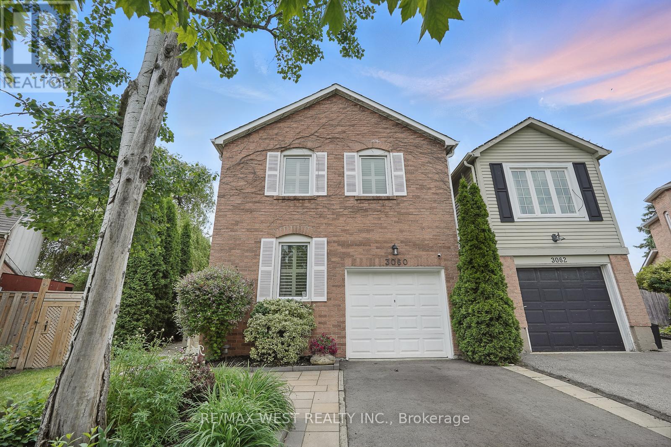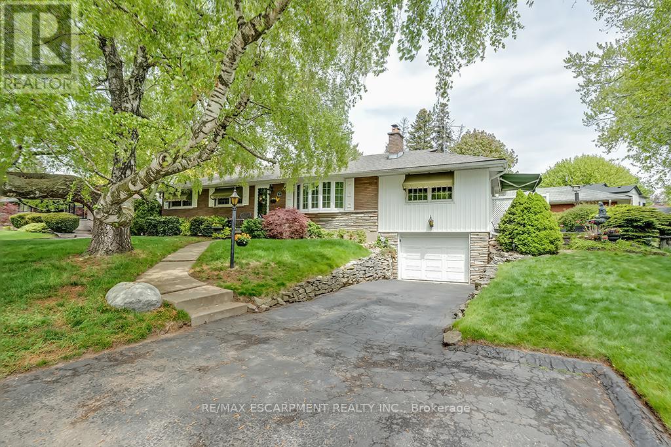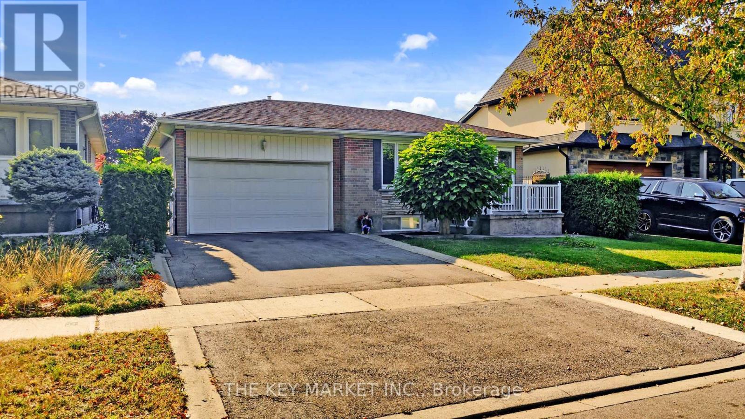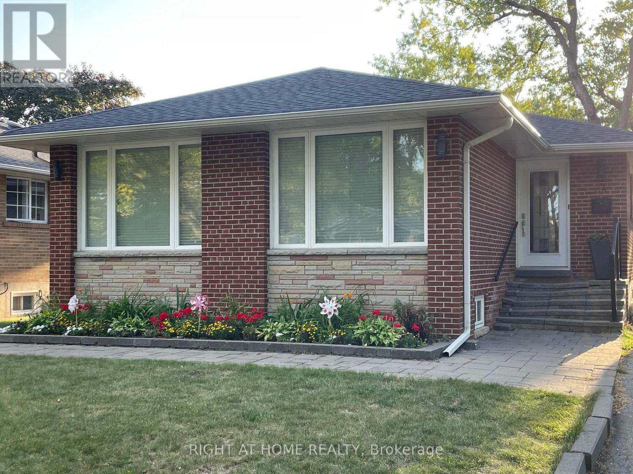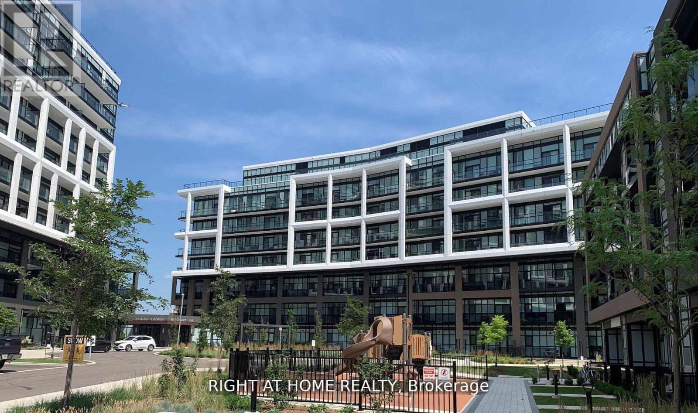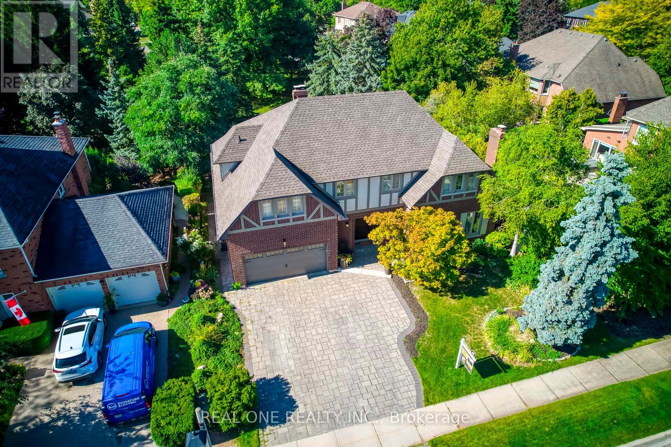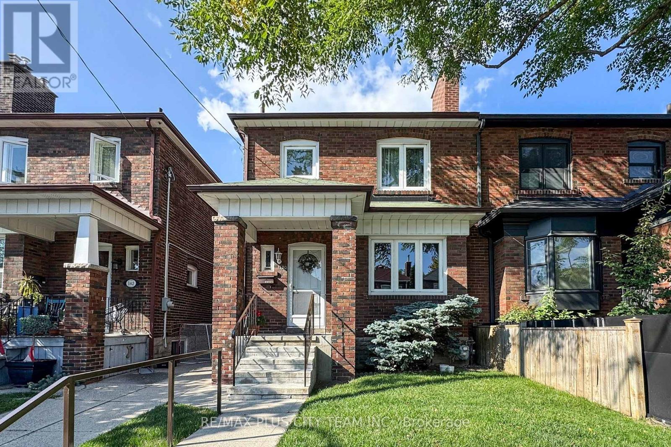203d - 7900 Hurontario Street
Brampton, Ontario
This office is around 100 Square Feet office which has shared entrance to the unit. Excellent Location For Your Business At Brampton's Newest Premier Office Park and the space Is Move-In Ready Functional And Low-Cost Office Space Is Available For Lease- Short-Term And Long-Term Opportunity Available. Ideal For Law, Accounting, Insurance, Real Estate, Medical, Dental, Government Offices Etc. Underground parking available. (id:60365)
203a - 7900 Hurontario Street
Brampton, Ontario
This office is around 100 Square Feet office which has shared entrance to the unit. Excellent Location For Your Business At Brampton's Newest Premier Office Park and the space Is Move-In Ready Functional And Low-Cost Office Space Is Available For Lease- Short-Term And Long-Term Opportunity Available. Ideal For Law, Accounting, Insurance, Real Estate, Medical, Dental, Government Offices Etc. Underground parking available. (id:60365)
68 Mount Olive Drive
Toronto, Ontario
Welcome Home! Gorgeous & Updated, Light Filled Home. Perfect For An Intergenerational Family Or If You'd Like Some Extra Income. Many Great Features & Upgrades Galore: Stunning Eat In Kitchen W/ Island , Pantry& Walkout To Rear Garden. Renovated Main Bath With A Walk In Wheelchair Accessible Shower .Updated Roof, New Laminate Flooring In Basement Apartment. Upgraded Windows. Bonus Private Covered Patio At Side Of Home, Ideal For Outdoor Entertaining. Easy Walk To Schools , Shops . Home Inspection Report Available. (id:60365)
5290 Hilton Court
Mississauga, Ontario
Welcome to 5290 Hilton Court, a rare and distinguished residence nestled in the most private and prestigious cul-de-sac in Credit Mills. With properties on Hilton Court seldom offered for sale, this is an exceptional opportunity to own a true gem. This stunning estate spans nearly 10,000 sq ft. situated on a 65.12 x 166.38 ft. private, resort-style oasis that features a heated saltwater inground pool, landscape lighting and surrounded by towering cedar and pine trees for total seclusion and serenity. This New Classic Style home blends timeless architectural elegance with modern family comfort boasting approx. 4,300 sq. ft. above grade and an additional 1,700 sq. ft. in the lower level for a total of an approx. 6,000 sq. ft. of living space. The main level welcomes you with a grand custom-made Solid Mahogany Amberwood door, Expansive formal living and dining rooms with oak hardwood flooring, two solid oak staircases adding architectural distinction and flow and a versatile gym or secondary office, The heart of the home is the custom-designed kitchen, a true gathering place for family and guests alike with Oversized center island, Wrap-around cabinetry for ample storage and Full slabs of granite countertops and backsplash for a sleek, upscale finish, The kitchen opens into a sun-filled family room anchored by a modern wall-mounted gas fireplace, with stunning views of the lush, cedar-lined backyard the perfect setting for year-round entertaining. The second-floor features 4 spacious bedrooms, 3 full bathrooms, all beautifully appointed. An executive office with custom wrap-around bookshelves and a cozy gas fireplace with Rich oak engineered hardwood flooring throughout. The lower floor includes a direct exit to the 3-car garage, a second full kitchen with an attached Pantry room, massive TV room, full Billiard Room, wet bar, and a residence suite with a 3 PC washroom and attached Family Sauna. (id:60365)
304 - 7700 Hurontario Street
Brampton, Ontario
Step into a rewarding business that makes a real difference in the community while giving you the independence of being your own boss. This established Oxford Learning Centre has been a trusted name in academic success for decades, helping students unlock their full potential. Ideal for a teacher looking to expand their impact, a small business owner, or a corporate professional seeking a meaningful career change, this franchise offers both purpose and profitability. Strong increase in revenue year over year. This is more than a businessits a chance to positively shape young lives while securing your financial future. Dont miss this rare opportunity to own a growing, respected Oxford Learning Centre in one of Bramptons most vibrant communities. Multiple revenue streams to earn more income. Please DO NOT visit property or speak to staff directly. (id:60365)
3060 Ilomar Court
Mississauga, Ontario
Welcome to Meadowvale and this wonderful three-bedroom home, set on a quiet court with a stunning pie-shaped lot and an exceptional backyard! Inside, you will find a functional layout featuring a main floor family room and powder room, a spacious kitchen with plenty of cabinet space, an eat-in area with a bay window and stainless steel appliances, plus a living room with a gas fireplace. The dining room leads directly to a beautifully landscaped backyard complete with an outdoor wood-burning fireplace, a hot tub with pergola, and fantastic privacy - perfect for relaxing or entertaining. Upstairs, the primary bedroom offers generous closet space and a stylish three-piece ensuite with glass shower. Two additional well-sized bedrooms and a full four-piece bathroom can also be found out the second floor. The finished basement extends your living space with a large recreation room, a versatile bedroom or den, and a laundry area. Other features of this home include: California shutters throughout the main and second floors, engineered hardwood flooring in the basement, extensive hardwired lighting throughout the backyard, plus so much more. Ideally located just steps to parks, scenic trails, and MiWay Transit. You're also close to highly-rated schools like Plum Tree Public School, Lisgar GO Station, highways 401 and 407, Meadowvale Town Centre, and an array of retail and grocery stores, restaurants, cafes, pubs, and more. This is the perfect blend of comfort, space, and convenience - welcome home! ** This is a linked property.** (id:60365)
327 Strathcona Drive
Burlington, Ontario
Incredible opportunity in Shoreacres! This bungalow sits on a mature / private 125-foot x 53-foot lot. Lovingly maintained by its original owners, this home is 3+1 bedrooms and 2 full bathrooms. Boasting approximately 1500 square feet plus a finished lower level, this home offers endless possibilities. The main level features a spacious living / dining room combination and an eat-in kitchen with ample natural light. There is also a large family room addition with a 2-sided stone fireplace and access to the landscaped exterior. There are 3 bedrooms and a 4-piece main bathroom. The finished lower level includes a large rec room, 4th bedroom, 3-piece bathroom, laundry room, garage access and plenty of storage space! The exterior of the home features a double driveway with parking for 4 vehicles, a private yard and an oversized single car garage. Conveniently located close to all amenities and major highways and within walking distance to schools and parks! (id:60365)
1277 Tyneburn Crescent
Mississauga, Ontario
Welcome to 1277 Tyneburn Cres- a meticulously maintained, sun-filled detached bungalow tucked away on a quiet, tree-lined street in one of Mississaugas most established neighbourhoods, right on the Etobicoke border. Sitting on a generous rectangular 50' lot, this home boasts a functional layout with gleaming hardwood and neutral ceramic flooring throughout- no carpet here- and a welcoming raised concrete front porch with decorative aluminum railing and a double door front entry that leads into a spacious foyer with mirrored coat closet. The main level features three bright, generously sized bedrooms with large closets, a full bathroom, and a charming dining area perfect for family gatherings. The heart of the home is the large family/dining room, flooded with natural light from oversized windows, and offering plenty of space for everyday living. Step outside to a beautifully landscaped, pool-sized backyard with a large 16 x 11 deck an ideal setting for summer BBQs, entertaining, or simply unwinding in privacy. The fully finished lower level offers incredible flexibility and potential with its own separate side entrance, large above-grade windows, a full eat-in kitchen, expansive open-concept recreation, dining, and den area, laundry room with sink, workshop, utility room, and a 4-piece washroom with bidet. This versatile space is perfect for an in-law suite, multi-generational living, or rental income. Additional highlights include a double-car garage with a loft and built-in storage, a double driveway, built-in central vacuum, home alarm system, pot lights throughout, and a brand-new roof (2024). Located minutes from top-rated schools, parks, tennis courts, Dixie GO, Kipling TTC, major highways (QEW/403/401/427), shopping including Sherway Gardens and Costco, and Toronto Pearson Airport, this home blends comfort, functionality, and unmatched convenience. Move-in ready and impeccably maintained, 1277 Tyneburn Cres is the perfect place to begin your next chapter. (id:60365)
34 Cromer Place
Toronto, Ontario
Bright and spacious 2-bedroom basement apartment in a quiet, family-friendly neighborhood. Features large windows, open-concept living/dining, full bath, and in-suite laundry. The kitchen offers ample cabinetry and counter space. Close to parks, schools, shopping, and public transit. Move-in ready, combining comfort, convenience, and location. No pets allowed due to health reasons of the landlord (id:60365)
509 - 60 George Butchart Drive
Toronto, Ontario
Welcome Home To This Beautiful 1 Bedroom South Facing Cn Tower View Condo Right In The Hearth Of 291 Acre Downsview Park. This Unit Features Extremely Functional Open Concept Layout, Floor To Ceiling Glass Windows, 10 K In Builder Upgrades Including Smooth Ceilings, Modern Kitchen Island And Finishes, Full Size S/S Appliances, Quartz Counters, Double Mirrored Closets And 105 Sqft Balcony. The Building Comes Equipped With Amazing Amenities Including Communal Bar, Barbeques, 24/7 Concierge, Fitness Centre W/Yoga Studio, Boxing, Spin Zones & Change Rooms, Billiards Tables, Lounge, Children Playground, Lobby, Study Niches, Co-Working Space, Rock Garden, Pet Wash Area. This 7 Storey Luxury Boutique Building Has It All! Move In And Enjoy! Perfect Location, Close To Subway, Go Station, Hospital, York University, Shopping And Major Hwy's 401/400/407 (id:60365)
1340 Greeneagle Drive
Oakville, Ontario
5 Elite Picks! Here Are 5 Reasons To Make This Home Your Own: 1. Stunning Chef's Kitchen ('20) Boasting Unique Mounted Lighting, Custom Cabinetry, Double Centre Islands (with Seating for 8!), Quartz Countertops, Classy Backsplash, Top-of-the Line Stainless Steel Appliances (Including 6 Burner + Griddle Gas Stove, 2 Dishwashers & 2 Beverage Fridges!), Convenient Pot Filler Tap, Farmhouse Sink, Servery Area (with 2nd Sink) & Bright Breakfast Area with W/O to Patio, Pool & Private Backyard! 2. Spacious Principal Rooms, Including Beautiful Living Room with Fireplace, Gorgeous Family Room Featuring Gas Fireplace & Large Window Overlooking the Backyard, Plus Private Office/Den with Large Window. 3. Bright & Airy Foyer with B/I Storage ('21) & Elegant Oak Staircase Leads to 2nd Level with Open Den, 4 Generously Sized Bdrms & 3 Full Baths, with Gracious Double Door Entry to Primary Bdrm Boasting W/I Closet & Luxurious, Oversized 5pc Ensuite with Double Vanity, Soaker/Jet Tub & Large Glass-Enclosed Shower. 4. Great Space in the Finished Bsmt ('18) with Huge Open Concept Rec Room with Gas F/P & Wet Bar, Plus Finished Exercise Area, Private Office with Closet, 3pc Bath & Ample Storage! 5. Spectacular Backyard Oasis Boasting Extensive Patio Area, B/I BBQ Area, Salt Water Pool ('18), Perennial Gardens & Mature Trees... and Backing onto Beautiful Green Space Area! All This & More!! Modern 2pc Powder Room & Finished Laundry Room (with Side Door W/O & Access to Garage) Complete the Main Level. 2nd Bdrm Boasts Private 3pc Ensuite. 5pc Main Bath with Double Vanity. Fabulous Curb Appeal with Unique Tudor Revival Style Exterior, Interlocking Stone Driveway & Lovely Gardens. Fabulous Location in Prestigious Fairway Hills Just Minutes from Lions Valley Park & Sixteen Mile Creek, Glen Abbey Golf Club AND Oakville Golf Club, Schools, Parks & Trails, Amenities, Plus Easy Hwy Access. Washer & Dryer '24, Updated Mn Level Flooring '21, Shingles '18, Front & Garage Doors '18, Furnace & A/C '15 (id:60365)
180 Pendrith Street
Toronto, Ontario
Welcome to 180 Pendrith Street -- offering endless possibilities in prime Christie Pits. Set on a highly coveted family-friendly street in one of Toronto's most sought-after neighborhoods, this solidly built century home is a 5 minute stroll to Ossington TTC Station & teeming with potential. Whether you're a homeowner ready to customize your dream space, a renovator searching for your next project, or an investor seeking a property in a top-tier location -- this is the perfect canvas. Re-imagine completely or allow the original hardwood flooring, classic staircase, wood trim, wainscoting, plate rails, french doors & picture windows to tie in seamlessly with your own personal touches. The basement adds valuable flexibility, featuring a dedicated rear entrance, full kitchen, 4-piece bath, and a bedroom -- ideal for an in-law suite, rental potential or multi-generational living. Enjoy unbeatable walkability & rideability to transit, Christie Pits Park, Fiesta Farms, Loblaws, Farm Boy, highly-touted schools (including the brand-new TCDSB elementary), some of the city's most celebrated restaurants and so much more in this established, amenity rich community! (id:60365)

