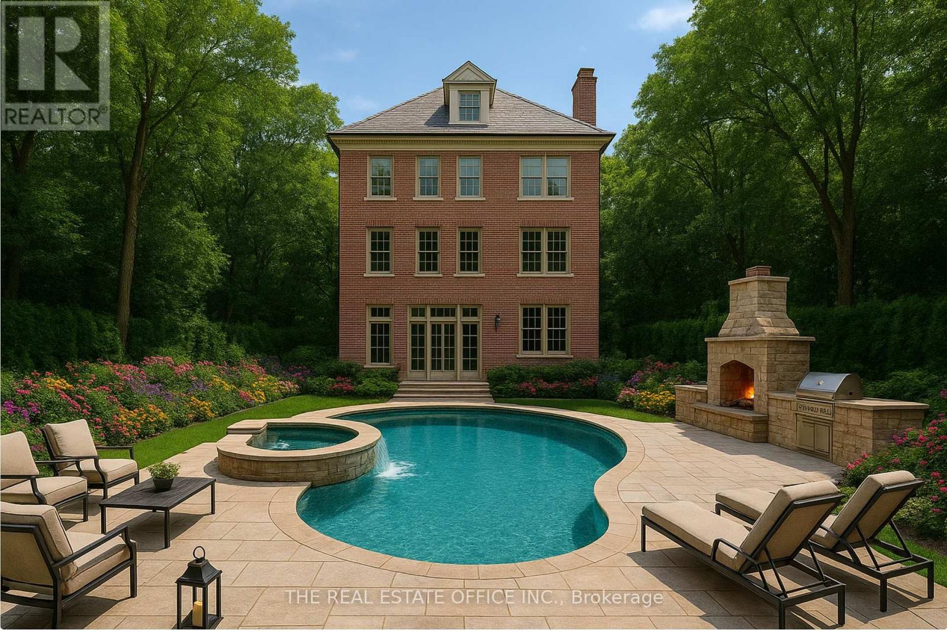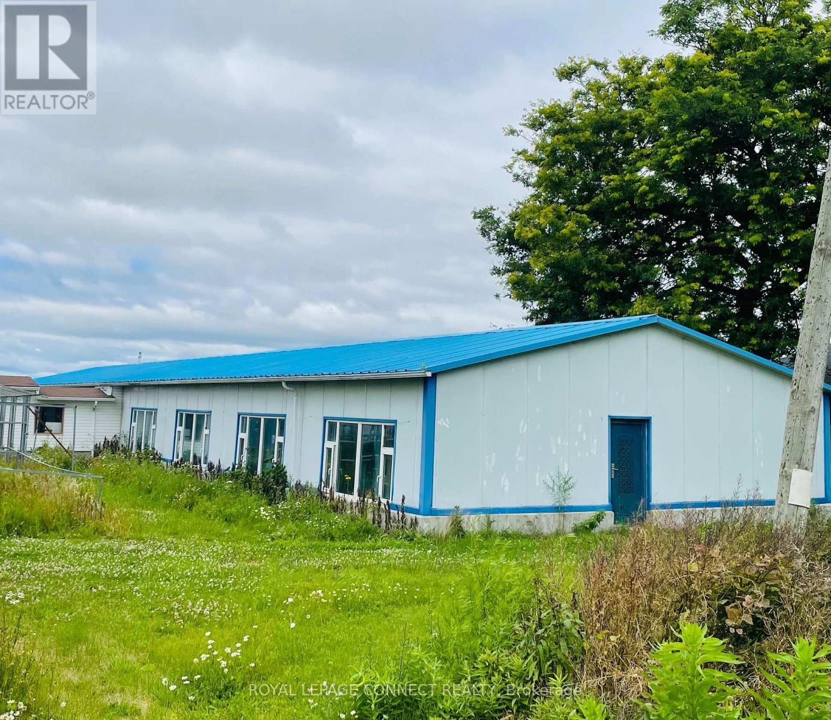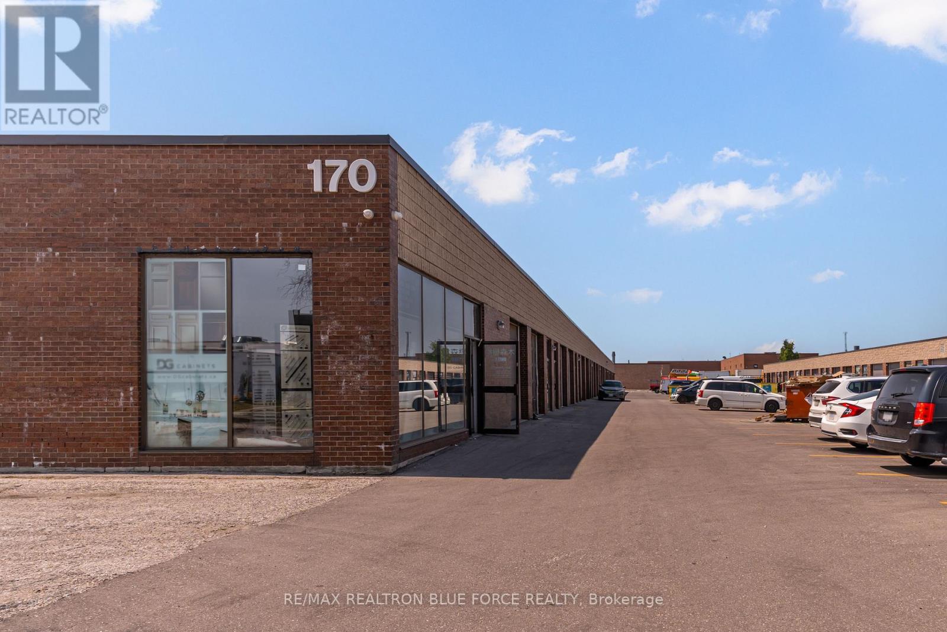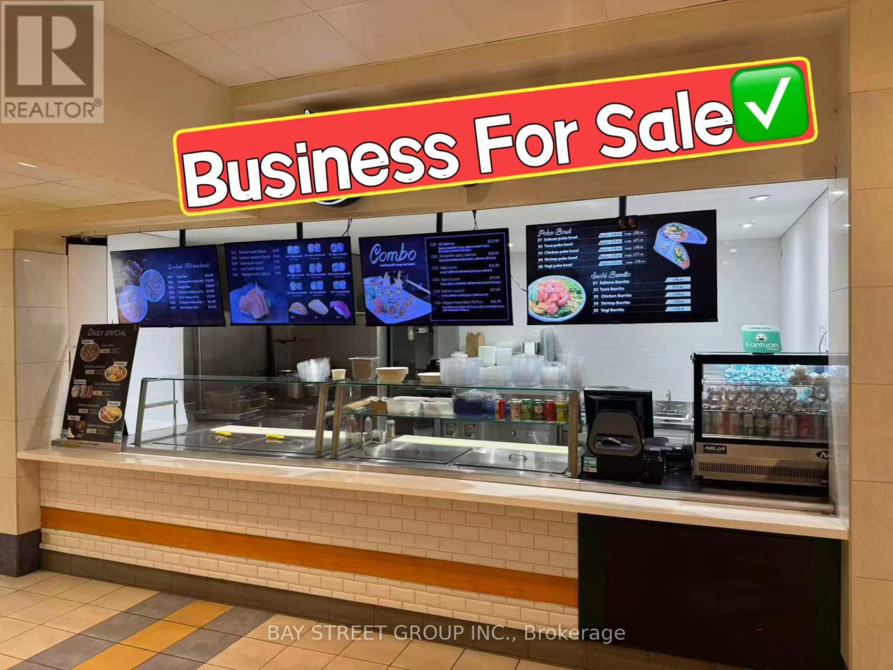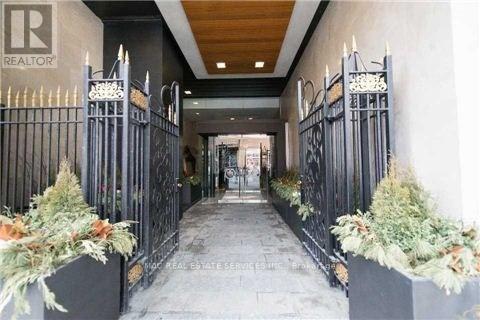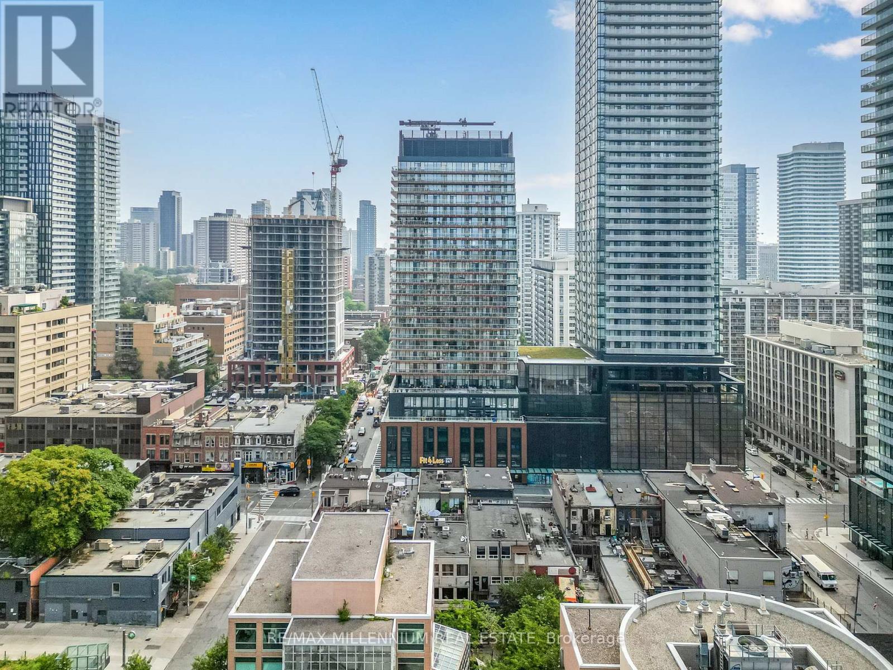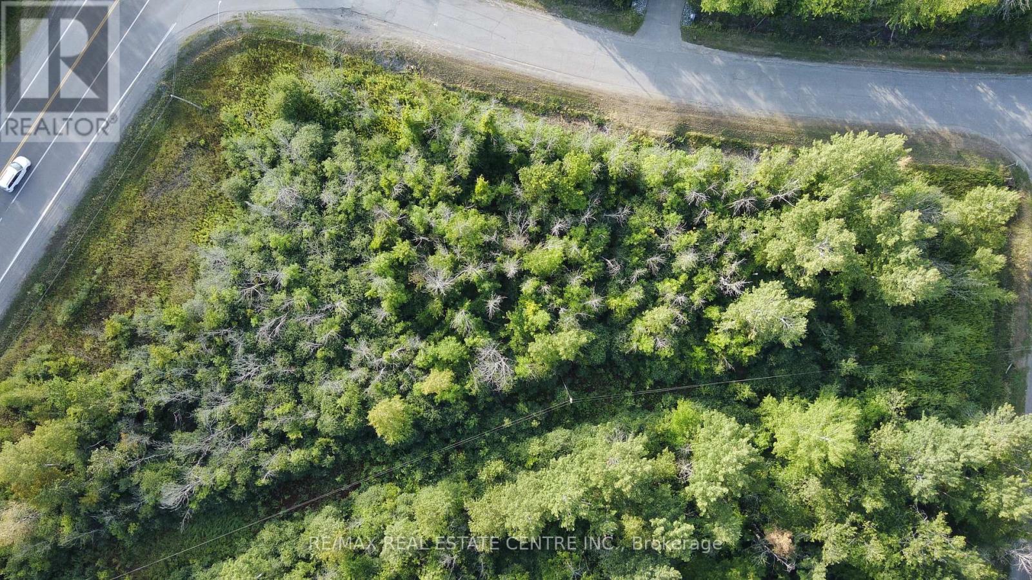119 Stemmle Drive
Aurora, Ontario
An exceptional opportunity to build a 4-storey dream home or multi-residential investment on a rare lot in Auroras prime location. Situated at 119 Stemmle Dr, this 45 x 175 fully serviced lot sits at the end of a quiet dead-end street, offering unmatched privacy with only one neighbour and a protected trail with mature trees on the other side.Zoned R4, it permits a custom home or multi-unit building up to 4 storeys. The land is deforested and ready to break ground, with essential utilities already on site water, electricity, sewage, and high-speed internet.Bordering a scenic trail park yet minutes to top-rated schools, shops, restaurants, and highways 404 & 400, this property combines tranquility with convenience. Builder collaboration and financing options available. (id:60365)
19470 Dufferin Street
King, Ontario
9.431 Acres of prime marsh land with 8 acres are workable farm land, 3 bedroom bungalow with approximately 2340sf insulated storage (with heating) and cooler facility and 10 year newer 4850sf( roughly) storage (with heating) together, ample parking at storage facility. Gas line with furnace heat IN the house and storage. *Best desirable "much soil" for growing!! Farmer grows carrots & onions on alternating years. Property sold AS IS WHERE IS condition (id:60365)
Upper - 70 Chester Hill Road
Toronto, Ontario
4 Bedrooms | 2 Bathrooms | 2 Parking Spaces Available Upon Request | Welcome to 70 Chester Hill Road. This spacious home has 1309 sq. ft. of living space that balances comfort and functionality. The main floor has an expansive living room with large windows that bathe the home in natural light, an eat-in kitchen, a separate dining room, a large foyer and 3-piece bathroom. The second floor has 4 large bedrooms and a 4-piece bathroom. You also have access to a large porch, deck and the backyard. Conveniently located near Broadview and Danforth, you are steps from Broadview station, and the shops and restaurants on Danforth Avenue. Utilities are extra. (id:60365)
Room #2 - 377 Strathmore Boulevard
Toronto, Ontario
Renovated Bungalow, Great Location Close To Transit, Shops, Banks And Restaurants! The Convenience Of Shoppers Drug Mart And The TTC Eight Doors Down. Recently renovated. Shared kitchen, shared living area, shared bathroom, shared Washer And Dryer on top floor, tenant pays percentage of utilities or a flat rate. Two minute walk to the TTC. Immediate occupancy available. (id:60365)
8 - 170 Finchdene Square
Toronto, Ontario
This Well-Established Kitchen Cabinet Shop Is Now Available For Sale After 7 Successful Years Of Operation. Located In A High-Demand Area. This Turnkey Business Offers An Excellent Opportunity For Entrepreneurs Or Industry Professionals. Monthly Rent: $2,476.96 (Includes TMI, Water, Gas & HST) (id:60365)
Fc-3 - 595 Bay Street
Toronto, Ontario
Well Established Sushi & Poke Business At The Food Court Of Atrium On Bay, Located In The Busiest Intersection Of Dundas And Bay Street! Corner Unit With Lots Of Exposure, Dine-In And Take-Out Options Available, Walking Distance To Yonge/Dundas Square With Connection To Path (Toronto's Busiest Underground Pedestrian Walkway). Within Minutes From Universities, Offices, Eaton Centre, And Ton Of Pedestrians! Open Concept Dine-In Area. All Equipment Is Owned, No Leases On Equipment! Strong Sales, Low Costs! Huge Delivery Potential To Continue As Current Type Of Business Or Bring Your Own Concept! Endless Opportunities Here. (id:60365)
411 - 375 King Street W
Toronto, Ontario
Fabulous open concept sun filled fully furnished suite with kitchen equipped with everything you need to prepare and serve a meal. Ideal for executives relocating to Toronto or the GTA. Simply bring your personal belongings and enjoy the amazing amenities at M5V which include a gym, barbecue area, party room, outdoor space. In the heart of Toronto's Entertainment District, Royal Alex, Roy Thompson Hall, restaurants, shops. Owner of the suite is a RREB. Students welcome (id:60365)
2104 - 500 Sherbourne Street
Toronto, Ontario
Welcome To The 500! 2 Bedroom Suite, South/East View, Split Bedroom, Spacious, Lovely Suite With Smooth Ceilings. Steps To the WeBus Stop, Shopping, Restaurants, Cafes! Great Walk Score & Biking! Building Has an Outdoor Patio, Lounge, Sauna, Theatre Room And Much More! (id:60365)
1803 - 135 Wynford Drive
Toronto, Ontario
Huge, Recently Renovated, Bright, 2 + Den Unit On High Floor!! Clear, Unobstructed View Of The Aga Khan Museum And Aga Khan Park!! Newer Laminate Floors Throughout!! 24 Hr Concierge, Party Room, Meeting Room, Exercise Room!! Express Bus Service At Door Step!! Minutes to Shopping, And Shops On Don Mills, Super Store, Restaurants, Sunnybrook Park, And Edward Gardens, Schools, And Hwy!! Nothing To Do!! Just Unpack And Enjoy! (id:60365)
1308 - 18 Maitland Terrace
Toronto, Ontario
Downtown Living at Its Best! Step into this bright and spacious 1 Bed + Den with a large balcony perfect for soaking in the city vibes. Located just 2 minutes from Wellesley and College subway stations, and a short walk to University of Toronto, Toronto Metropolitan University (formerly Ryerson), and the buzzing nightlife at Yonge & Dundas Square. With restaurants, groceries, and everyday conveniences right at your doorstep, city living has never been easier. Enjoy state-of-the-art amenities including a fully equipped gym, yoga studio, party lounge, theater room, outdoor rooftop pool, zen spa pools, 24-hour concierge, and so much more. Whether you're an investor, a professional tired of long commutes, or a parent looking for the perfect spot for your university-going child - this is the home for you. Disclaimer: The listing agent for this property is also the seller/owner. Offers Reviewed on Tuesday, August 19th at 7:00 PM Please Register by 5:00 PM. (id:60365)
41 - 41 Concession 4 Road
Ottawa, Ontario
Just minutes from Highway 416, this 1.33-acre building lot offers the perfect blend of privacy and convenience. Mostly treed for natural beauty, the land can be easily cleared to create the setting for your custom DREAM HOME. An exceptional feature of this property is its walking-distance proximity to the Rideau River enjoy peaceful strolls, scenic views, and the lifestyle that comes with living near the water. With no future development behind you, you'll appreciate lasting privacy and tranquility. This prime location is also only 5 minutes from the local marina, 10 km to Kemptville, and surrounded by some of the regions finest golf courses, including Equinelle, Rideau Glen, and Celtic Golf & Country Club. (id:60365)
Main - 80 Westwood Drive
Kitchener, Ontario
Steps from everything you need! Enjoy the perfect blend of comfort, style, and convenience in this carpet-free main-floor triplex apartment, offering three generous bedrooms, a generous living area, and a private entrance for added privacy. Picture yourself grilling and entertaining on the oversized shared deck, or unwinding in the inviting outdoor space with a picnic table for casual meals and relaxing afternoons surrounded by greenery. Everyday living is made simple with on-site laundry, one parking spot included (additional available for $60/month), and optional high-speed internet for $35/month. Rent is $2,345 + Hydro, with gas and water included for worry-free budgeting. Perfectly situated just minutes from the bustling shops and restaurants at The Boardwalk, and close to major grocery stores, scenic parks, quality schools, and public transit, this welcoming home lets you enjoy a relaxed lifestyle while keeping everything you need within easy reach. (id:60365)

