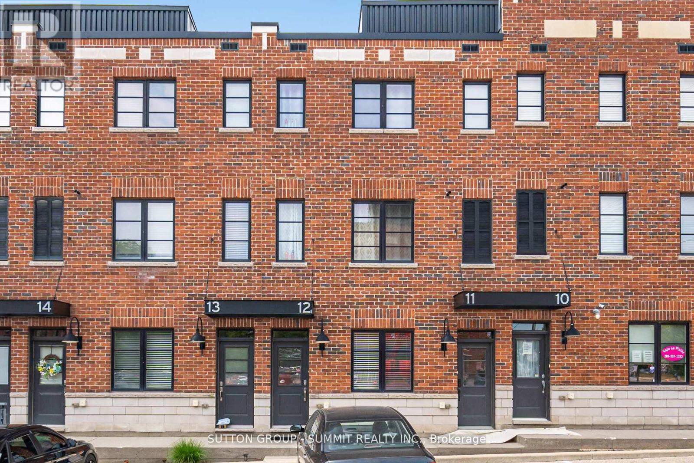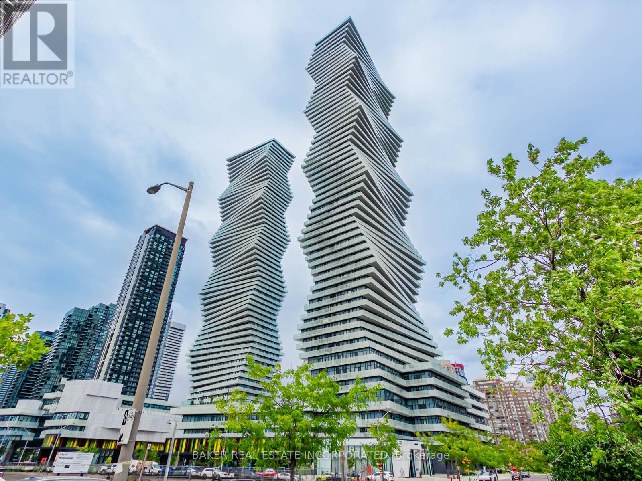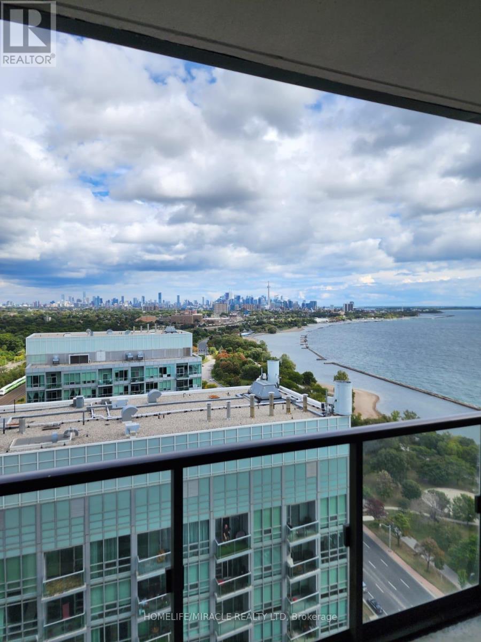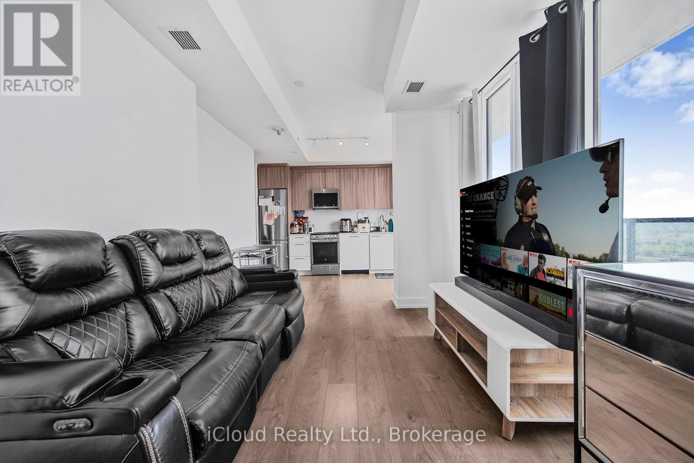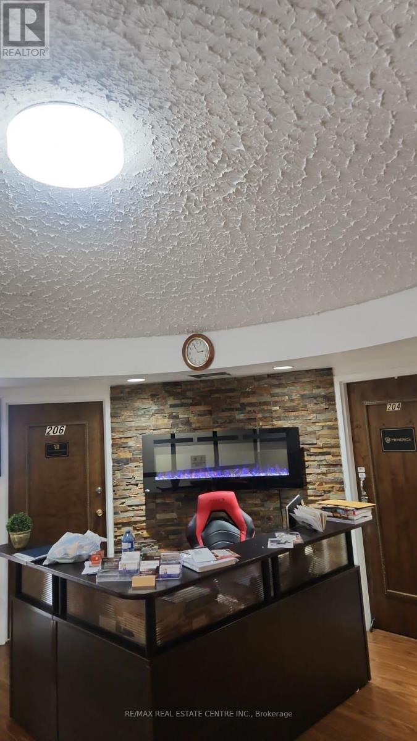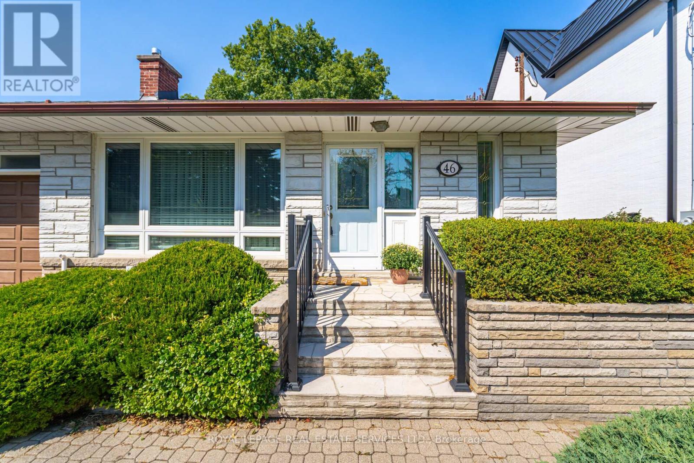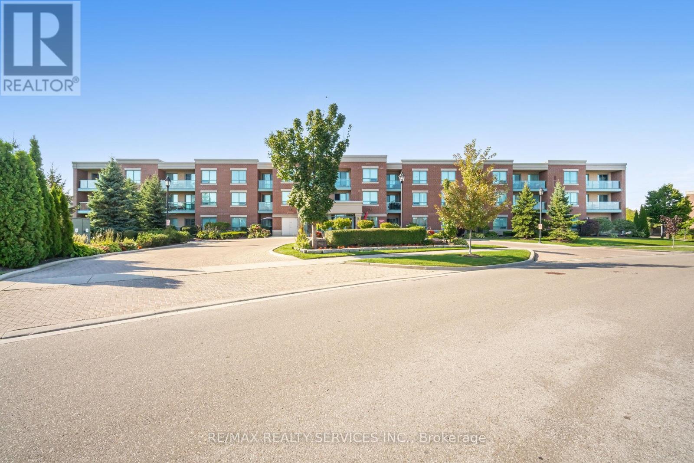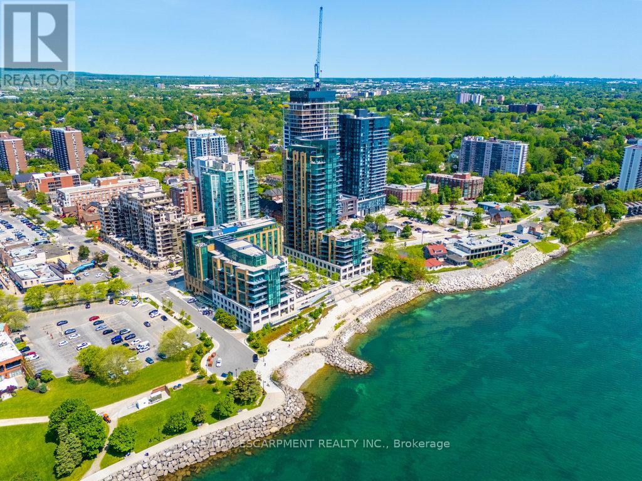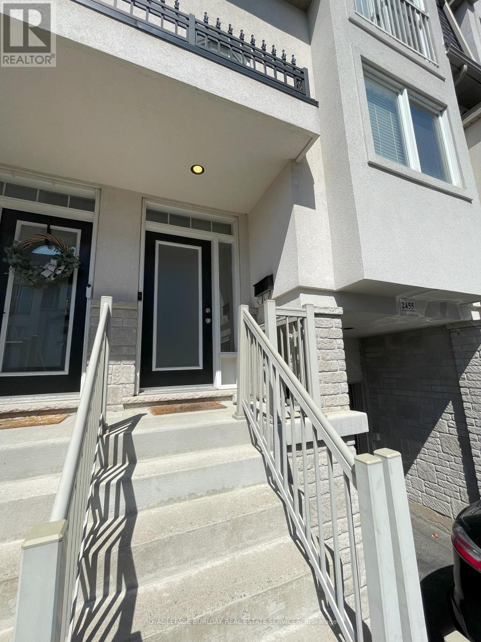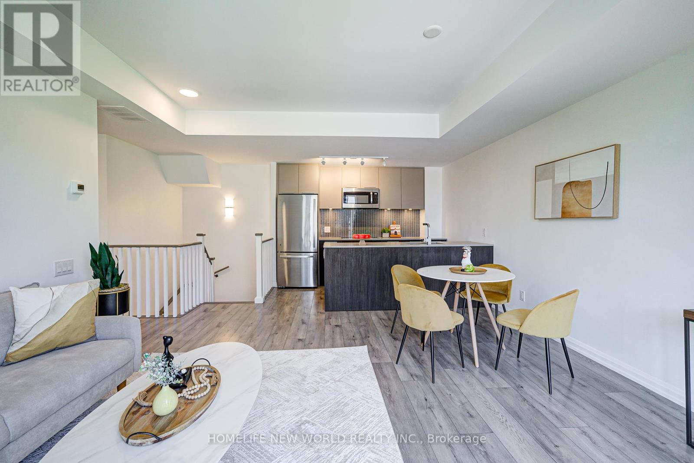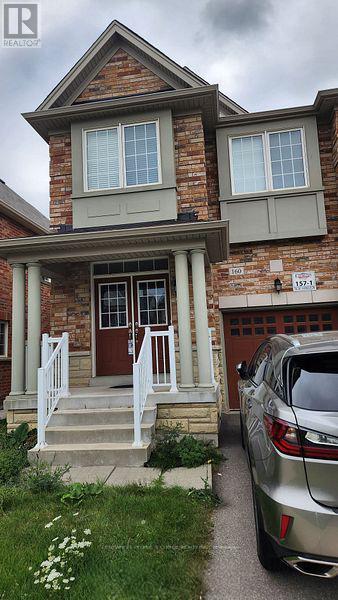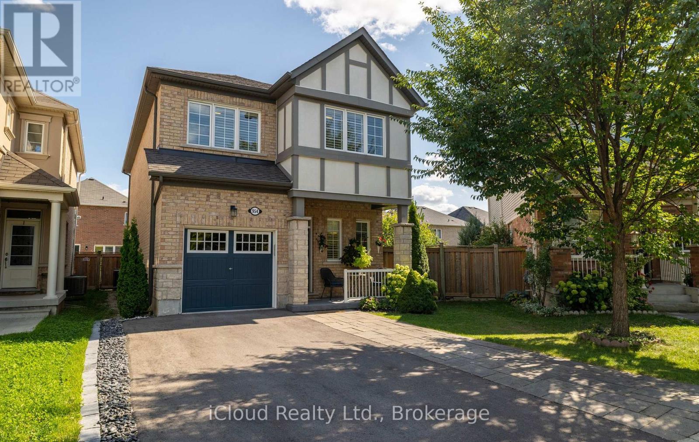12 - 70 Plains Road W
Burlington, Ontario
Welcome to this beautifully designed urban stacked townhouse offering over 1,200 square feet ofstylish living space. Blending modern finishes with everyday functionality, this home featuresfreshly painted interiors, upgraded laminate flooring, and a professionally finished lowerlevel. From the moment you step inside, attention to detail and thoughtful finishing touchescreate a welcoming atmosphere. Soaring 9-foot ceilings on the main level contribute to abright, airy feel. The contemporary kitchen comes equipped with stainless steel appliances, aneat-in breakfast bar, and plenty of storage, making it both stylish and practical. Anopen-concept living and dining area leads to a private two-tiered deck, perfect for relaxing orentertaining. Surrounded by tall fences and trees, the outdoor space offers privacy and apeaceful retreat. The spacious primary bedroom includes a cozy sitting area that can easilydouble as a computer nook or reading corner, with a convenient 4-piece bathroom also located onthe main level. The beautifully finished lower level features a generous sized family room, aspacious second bedroom with closet organizer system, stylish 3-piece bathroom and a separatelaundry room, making this level perfect for family living or hosting guests. An exclusiveparking spot right outside your front door, along with plenty of visitor parking, addssignificant convenience. Commuters will love the easy access to highways, public transit, andthe GO Train, all within walking distance. With top-notch amenities such as scenic trails,LaSalle Park, Lake Ontario, shopping, and restaurants just minutes away, this location offersthe best of both convenience and lifestyle.Ideal for first-time buyers, commuters, or downsizers - this home also offers low maintenancefees that cover landscaping, snow removal, garbage disposal, exterior maintenance, and buildinginsurance. (id:60365)
213 - 3883 Quartz Road
Mississauga, Ontario
Rare 3-Bedroom Corner Unit at M City 2! Welcome to Unit 213 a beautifully upgraded 3-bedroom, 2-bathroom suite offering 1,106 sqft of interior space plus a 348 sqft wrap-around terrace with south-west exposure and serene park views. This thoughtfully designed layout is ideal for families or professionals seeking both space and style in the heart of Mississauga. Enjoy a bright, open-concept living space with tons of upgrades throughout, including quartz countertops, built-in stainless steel appliances, upgraded fixtures, and premium finishes. The modern kitchen flows seamlessly into the living and dining areas perfect for entertaining or relaxing. All three bedrooms are generously sized, and each features a big closet a rare and highly sought-after feature in condo living. The primary suite includes a private ensuite with elegant finishes and great storage. Step outside to your oversized wrap-around terrace with southeast views ideal for enjoying the morning sun, fresh air, or evening gatherings. Additional features include: high-speed internet included in maintenance fees, one parking space, locker available for purchase, and the unit is pre-wired for a smart home monitoring system. M City 2 offers world-class amenities including a saltwater swimming pool, fitness centre, lounges, kids play zones, and more. Just steps from Square One, restaurants, transit, parks, and major highways, this location is as convenient as it is vibrant. (id:60365)
1926 Lakeshore Boulevard
Toronto, Ontario
Stunning 2 Bedrooms+Den+2 Washrooms With Open Style Living/Dining Space With Luxurious Smooth Finishes With 9Ft.Ceilings.Premium Unit with Premium finishes, Premium Interior, Hardwood flooring, not laminate! Upgraded Pot Lights, Kitchen Quartz, and washroom tiles. Premium exposure to CN TOWER, Skyline facing, Lake Facing & Highpark Facing. 180 Degree View. At Mirabella Luxury Condos With Resort-Style Amenities, Providing Comfortable Living. Large Balcony With Incredible South View Overlooking Lake Ontario. Convenient Location With Ez Access To Downtown 427, QEW, Gardiner, Lakeshore,High Park & Waterfront Trails. (id:60365)
709 - 215 Veterans Drive
Brampton, Ontario
Welcome And Enjoy Elevated & Modern Living At 215 Veterans Dr. Located in the cozy corner of Northwest Brampton; Known For a Dynamic and Diverse Neighborhood With a Strong Sense of Community. This Modern & Luxurious Yet Affordable End Unit, Has a Primary Bedroom Boasting of Floor to Ceiling Windows For A Bright & Airy Feel And Your Own 4-Piece Ensuite Bathroom For Deserving Privacy; A Spacious Den With Multiple Windows, Perfect For An Office; Nursery or A Bunk Bed; Your Guests Can Enjoy a 3-Piece Bathroom In Main Foyer By The Open Concept Modern Kitchen That Has A Walk-Out Wrapped Around Balcony With A Southwest View of Toronto. You Have Your Own Underground Sheltered Parking Spot For Those Cold & Winter Months. Let's Not Forget, With Low Monthly Maintenance and Full Service Amenities, This Home is Perfect For First Time Home Buyers, Investors; Downsizers and Small Families Alike. Enjoy Modern Amenities; State-of-Art Gym; Party Room With a Private Bar, BBQ Area With A Landscaped Patio; Lounge With WIFI. There are Ample Schools With 13 Public & 11 Catholic, 6 Parks and 25 Recreational Facilities. Lots For The Family To Do. Grocery Store; Bank; Gas Station & Dentist; Entertainment Are Walking Distance; Minutes From Mount Pleasant Go Station; Great Value & Location!!Room With a Private Bar, BBQ Area With A Landscaped Patio; Lounge With WIFI. There are Ample Schools With 13 Public & 11 Catholic, 6 Parks and 25 Recreational Facilities. Lots For The Family To Do. Grocery Store; Bank; Gas Station & Dentist; Entertainment Are Walking Distance; Minutes From Mount Pleasant Go Station; Great Value & Location!! (id:60365)
206 - 169 Dundas Street E
Mississauga, Ontario
Professional Business Centre* That Includes Executive Reception Area, Common Kitchen, Day Rate Boardroom, High Traffic Dundas/Hurontario, In Cooksville Near Square One, Ample Parking. Use: Doctors Office, Account, School, Paralegal, Lawyer Real Estate and is Versatile Enough to Accommodate Various Business Needs. Public Transportation, Minute to 403, QEW. (id:60365)
46 Cardigan Road
Toronto, Ontario
Whether You Are Starting Your Next Chapter or Planning to Grow into the Future, this Home Offers Incredible Value and Lasting Potential in a Neighbourhood Families Love to Call Home. Inviting 3+1 Bdrm on a Desirable and Quiet Tree-Lined Street in the Heart of Norseman Heights. Sunny Living Room with Elegant Fireplace, Modern Eat-in Kitchen with Granite Counters, Hardwood Flrs on Upper Level, Separate Side Entrance and Spacious Lower Level with Recroom & Gas Fireplace, Additional Bdrm, Updated 3 Pc Bath, Laundry & Workshop. Spacious and Private Sun Filled Backyard for the Gardening Enthusiast and Interlocking Patio for Your Weekend BBQs and Entertaining. Many New Builds in the Area. Steps to Lora Hill Park. Great Opportunity for Anyone Looking for the Perfect Blend of Convenience, Privacy and Long Term Value. Walk to Highly Regarded Schools, Local Shops, TTC and Easy Access to Major Highways. Surrounded by Green Spaces and Top Amenities, this Location is as Convenient as it is Peaceful. (id:60365)
105 - 60 Via Rosedale Way
Brampton, Ontario
Retirement Living At It's Best!! Located In The Beautiful & Prestigious Gated Community Of "Rosedale Village". This Popular 2 Bedroom End Unit "Lancaster" Model Offers 1000 Sqft. Lovely Eat-in Kitchen W/Granite Counters, Stainless Steel Fridge, Stove, BI D/W & Microwave. Ceram B-Splash & Floor. Large Living Rm W/Gleaming Laminate Flrs + Walk Out To Open Balcony. 2 Great Size Bedrooms. Primary Bedroom W/Gleaming Laminate Flrs, WICC, 3Pc Ensuite + 2nd W/O To Balcony. 2nd Bdrm W/Gleaming Laminate Flrs. Bright Main 4 Pc Bath. Inviting Foyer W/Mirrored Closets W/Insuite Laundry + Storage/Pantry Space. 1 Owned Parking Space. 1 Owned Locker. Resort Style Community Includes; Indoor Pool, Gym, Party Room, Billiards, Golf, Tennis, Pickle-Ball, Bocce Ball, Lawn Bowling, Shuffleboard, 24 Hr Security & More (id:60365)
2101 - 2060 Lakeshore Road
Burlington, Ontario
Occupying the entire east side of the Bridgewater Private Residences with The Pearl Hotel, this 3,234 sq ft sub-penthouse offers rare scale, privacy, and panoramic views. Available fully furnished and accessorized just bring your bags and move in. Uninterrupted sightlines span Lake Ontario south to Niagara, east to the CN Tower, and north over Burlington's downtown and the Escarpment. Dual entrances separate living and bedroom wings. Three bedrooms with private ensuites, a home office, wine cellar, and walk-in laundry with sink. Wide-plank hardwood, Restoration Hardware lighting, and a standout primary ensuite with heated floors, gold fixtures, and a lake-facing walk-in shower. Dining area with custom bar and second dishwasher. A glass-wrapped lounge hovers over the shoreline with front-row views. Includes three-car parking. Residents enjoy gym, spa, indoor pool, Isabel's, café, room service, weekly events, and private access to The Pearl Hotel. Steps to the lake and Burlington's best. Luxury Certified. (id:60365)
2455 Scholars Common
Burlington, Ontario
Welcome to this modern townhouse that combines style, comfort, and functionality--perfect for new and growing families. The welcoming entryway with soaring ceilings sets the tone for the bright and inviting open-concept layout. The spacious eat-in kitchen is the heart of the home, featuring stainless steel appliances, ample cabinetry, generous counter space, a breakfast bar, and a cozy dining nook where family meals and conversations come together. Flowing seamlessly from the kitchen, the living room boasts beautiful hardwood flooring and access to a Juliet balcony, filling the space with natural light and fresh air. The main level offers a versatile rec room, perfect for adding additional living space, with a walkout to the rear yard. Step outside to the private backyard with garden space and a stamped concrete patio, providing the perfect setting for kids to play or for summer barbecues. A convenient 2-piece powder room completes this level. Upstairs, you'll find three additional bedrooms designed with family comfort in mind, including a well-sized primary retreat and a 4-piece main bathroom to accommodate busy mornings. For those who love to entertain or unwind outdoors, the spacious rooftop terrace is a highlight of this home--an ideal spot for hosting gatherings, enjoying morning coffee, or simply relaxing under the stars. With its thoughtful layout, modern finishes, and family-friendly spaces inside and out, this home offers the lifestyle you've been searching for. Located in a desirable Burlington neighbourhood close to schools, parks, shopping, and transit, its a must-see opportunity to create lasting memories in a home built for todays families. (id:60365)
18 - 10 Brin Drive
Toronto, Ontario
Welcome to Kingsway by the River. This one-of-a-kind townhome at #18-10 Brin Drive stands out with a customized layout that sets it apart from the rest. Originally modified during construction, it features a larger primary bedroom complete with a walk-in closet and its own private ensuite washroom making this home a rare 2-bedroom, 3-bathroom gem where each bedroom enjoys its own full bath. With south-facing exposure, this sun-filled home boasts oversized picture windows with serene views of the parkette. Enjoy a modern chefs kitchen with a large peninsula, stone countertops, and ample cabinet space. Head upstairs to the big rooftop terrace, perfect for entertaining or relaxing while taking in open skyline views. Nestled in the prestigious Kingsway neighbourhood, this home is located within the highly regarded Our Lady of Sorrows & Lambton Kingsway school district. Enjoy walkable access to Kingsway Village, Bloor Street shops, TTC, Humber River trails, Starbucks, Bruno's Fine Foods, and nearby tennis courts, pool, and the Park W outdoor skating rink. Plus, a brand-new children playground is just steps from your front door. (id:60365)
160 Sky Harbour Drive
Brampton, Ontario
Absolute stunning end unit Freehold Townhouse with 4 bedrooms and 3 baths , 9 feet ceiling on the main floor. Double door entrance to the spacious foyer. Open concept floor plan with Oak hardwood floors throughout with open concept family and living room . 4 spacious bedrooms on the 2nd floor with good size closet in each room. Close to all amenities, great schools. Minutes drive to Hwy 401 & 407. Location that works best for everyone. Not to be missed (id:60365)
954 Penson Crescent
Milton, Ontario
Located in the heart of Milton, in a quiet and family-friendly neighbourhood, this detached two-storey home combines comfort, style, and thoughtful upgrades. Offering 4 spacious bedrooms and 3 bathrooms, its well-suited for family living. The main floor features 9-foot ceilings and an open-concept layout. The combined living and dining room is finished with rich hardwood flooring, while oak stairs lead to the upper level. The gourmet kitchen showcases granite countertops, a centre island, imported ceramic floor tiles, a beautiful backsplash, and stainless steel appliances, with a bright breakfast area perfect for casual family meals. Direct access from the main floor to the garage adds everyday convenience.Set on a desirable pie-shaped lot, the backyard provides ample room for outdoor living or the addition of a pool. Notable updates include new roof shingles completed in 2023 with a transferable 25-year warranty, a freshly paved driveway, and a welcoming covered front porch. The organically treated, pesticide-free yard enhances the natural beauty of the home and its curb appeal.Upstairs, four spacious bedrooms are complemented by the convenience of an upper-level laundry room, currently used as a hair salon, which will be converted back to a laundry space prior to closing. Families will also appreciate the location near top-rated schools and within the school bus zone.The unfinished basement offers excellent potential, complete with rough-in plumbing for a bathroom and upgraded oversized windowsready to be customized into additional living space, a home office, or a recreation room.With its prime location, quality finishes, and excellent future potential, this Milton gem offers a lifestyle youll be proud to call your own. (id:60365)

