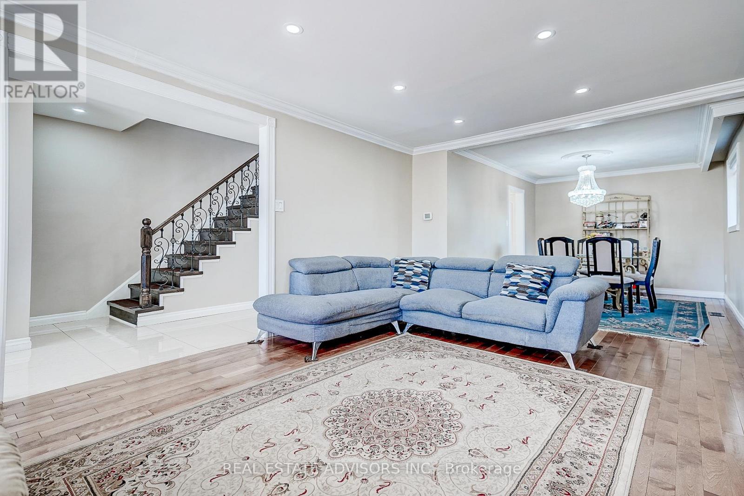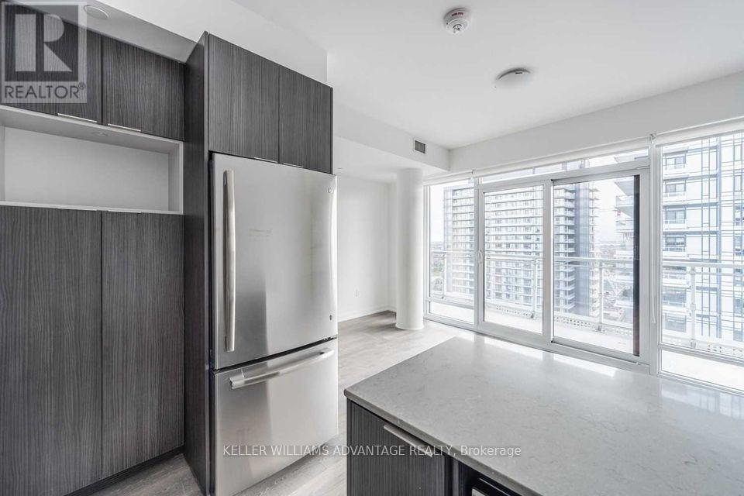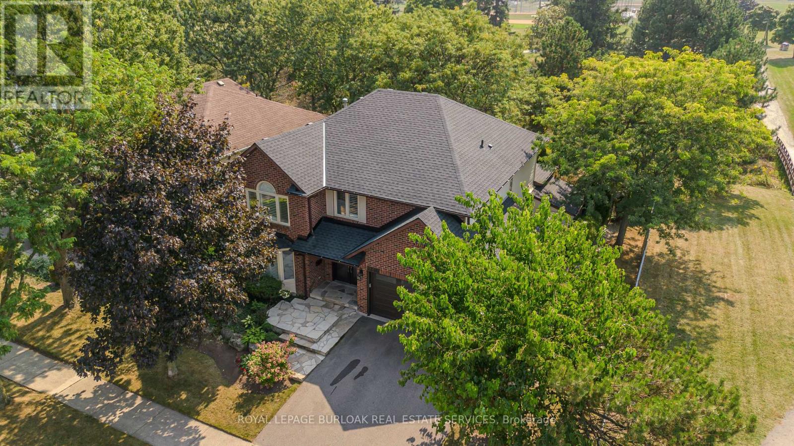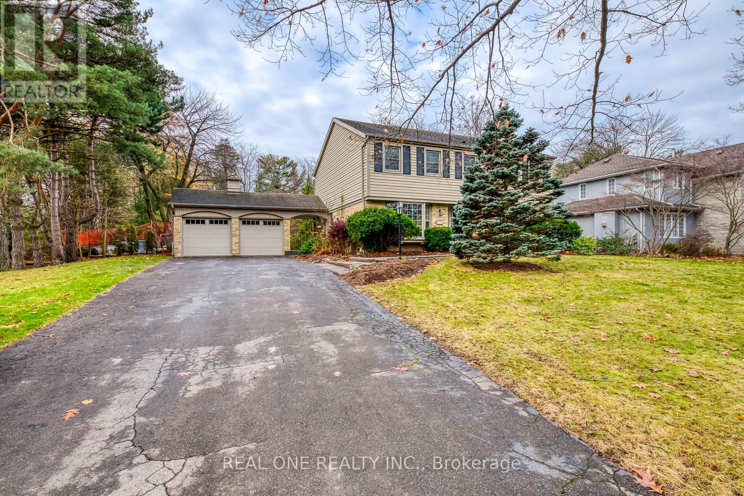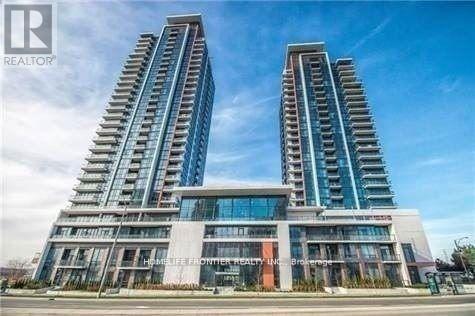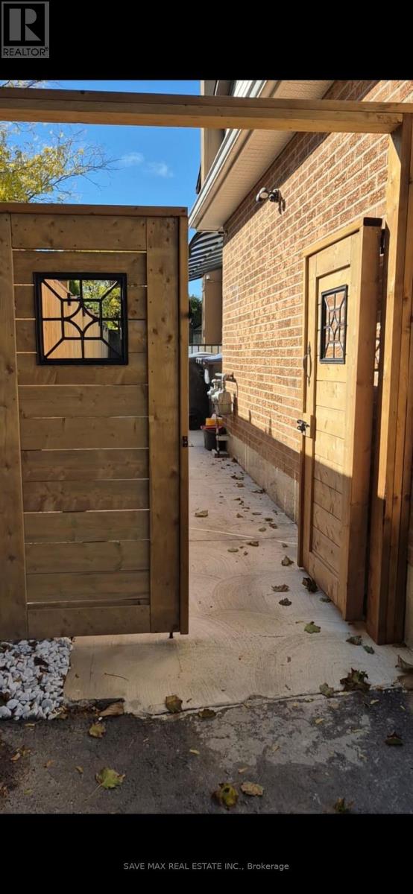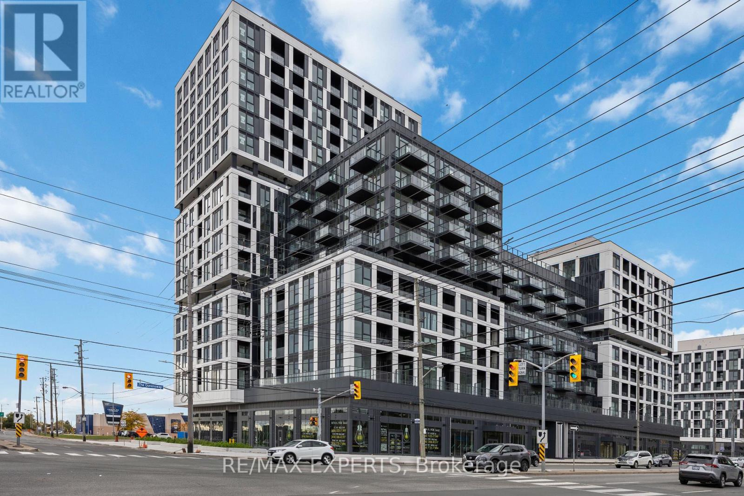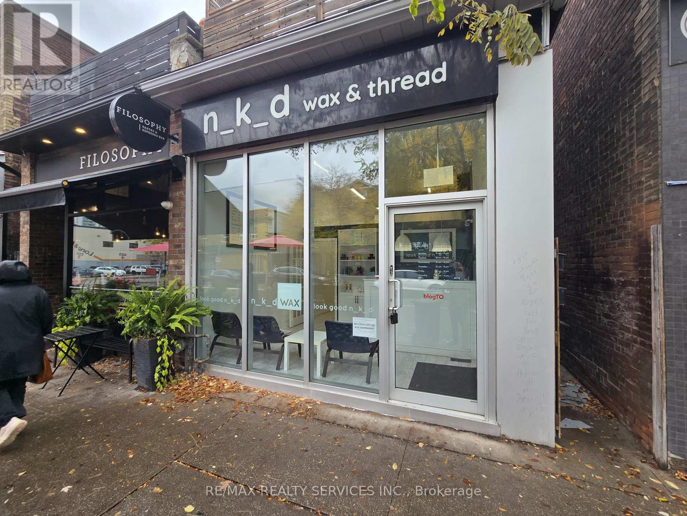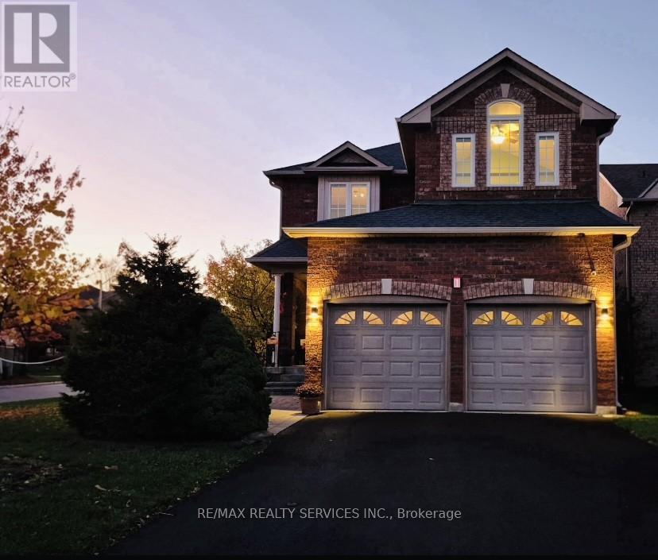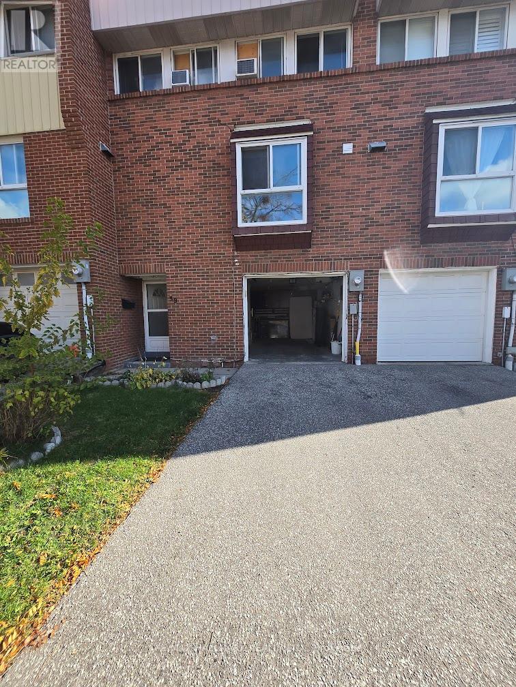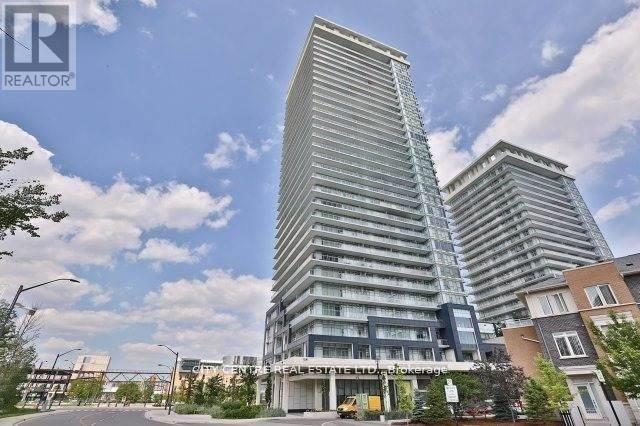1228 Jane Street N
Toronto, Ontario
GREAT MUST SEE FULLY DETACHED HOME - FULLY UPDATED FROM TOP TO BOTTOM - LOVELY MAINTAINED - BRIGHT SPACIOUS - LARGE WINDOWS - THE FOCAL POINT ON THE MAIN FLOOR IS THE OPEN CONCEPT LIVING DINING WITH FIREPLACE - HARDWOOD FLOORS - POWDER ROOM - SECOND FLOOR OFFERS AN UPDATED BATHROOM WITH STAND UP SHOWER - THREE GREAT SIZE BEDROOMS - A FULLY FINISHED BASEMENT - SEPARATE ENTRANCE - BEDROOM AND SECOND KITCHEN - PERFECT FOR THE INLAWS - HARDWOOD AND CERAMIC FLOORS THROUGHOUT MAIN AND SECOND FLOORS - MODERN UPDATED KITCHENS - BATHROOMS - POT LIGHTS - CROWN MOLDINGS - SEPARATE LAUNDRY ROOM (BASEMENT) - DETACHED GARAGE - SECOND FLOOR LAUNDRY(ROUGH-IN) - DON'T MISS OUT ON THIS GREAT FAMILY HOME - CLOSE TO ALL AMENITIES - TRANSPORTATION - SHOPPING (id:60365)
1704 - 2520 Eglinton Avenue W
Mississauga, Ontario
Your Opportunity To Live in Daniels 'The Arc' Condominiums In The Heart Of Erin Mills Town Centre! A 1 Bedroom Fully Upgraded Unit With A Desired Wide Floor Plan. Open Concept Kitchen Includes Stainless Steel Appliances And A Large Centre Island With Quartz Countertops. Laminate Flooring Throughout. Full Length Balcony With Spectacular South West Views Of Mississauga. Master Bedroom Boasts A Walk-In Closet! (id:60365)
3246 Folkway Drive
Burlington, Ontario
Discover the perfect Family Lifestyle Location in this updated home with 3,479 sqft total living space, nestled in one of Burlington's most well-connected neighbourhoods. Fully renovated on the main and upper levels, it blends modern comfort with a dream family lifestyle setting. Backing onto a mini ravine with Ireland Park just beyond, and schools, parks, trails, amenities, and highway access mins away, life flows with ease. The exceptional curb appeal sets the tone-professionally landscaped, mature trees, all-brick façade, and a stone walkway lead to a double door entry. A side trail next to the home connects directly to the park, making family adventures effortless. Inside, the bright, open-concept main level is designed for family living and connection. Wide plank light oak hardwood and California shutters flow throughout. The living and dining spaces are perfect for gatherings, while the spacious eat-in kitchen impresses with custom cabinetry, quartz countertops ,premium SS appliances, brick backsplash, and a breakfast nook w/ walkout to the rear deck. A sunken family room with a contemporary stone fireplace and gallery lighting invites memorable evenings. The convenience of a main-floor laundry room with side yard access is ideal for busy households. Upstairs, hardwood continues across 4 generous bedrooms. The expansive primary suite offers multiple oversized windows, a vanity nook, walk-in closet, and a spa-like ensuite with a glass shower and freestanding tub. A 4pc main bath with dual sinks completes this level. The lower level expands the lifestyle possibilities: a versatile rec room, kitchenette, additional bedroom with 2 large closets, and a 3-piece bath, perfect for teens, in-laws, guests, or a nanny. Step outside to your private entertaining oasis. The fully fenced yard, mature trees, interlock patio, and spacious 2-tier deck set the stage for family BBQs, outdoor dining, and year-round fun. This is a home where families grow, gather, and truly live. (id:60365)
120 Blyth Crescent
Oakville, Ontario
Spacious 5 Bedroom Home in Prestigious Southeast Oakville within Walking Distance to the Lake! Beautiful Home Surrounded by Mature Trees with Loads of Privacy. Huge Chef's Kitchen Features Large Centre Island, Granite Countertops, Stainless Steel Appliances, Huge Picture Window Overlooking the Backyard & W/O to Patio, Pool & Fenced Backyard. Lovely Family Room Boasts Fireplace, Extensive Built-in Shelving & W/O to Patio. Formal Living Room with Bay Window & Fireplace. Separate Formal Dining Room with Wainscoting & Bay Window. 5 Generous Bedrooms on 2nd Level. Double Door Entry to Primary Bedroom Featuring Wall-to-Wall Built-in Closet & 3pc Ensuite with Glass-Enclosed Shower. Modern 4pc Main Bath. Hardwood Flooring Thruout Main & 2nd Levels. Finished Basement with Spacious Rec/Games Room, Separate Exercise Room (Could be 5th Bdrm, But No Closet), Laundry & 2pc Bath. Expansive Front & Back Yards with Beautiful Gardens, Breezeway Access to Large Patio Area & In-Ground Pool. 2 Car Garage Plus Room for 4+ Cars in the Large Driveway! Fabulous Curb Appeal! Fabulously Located in Mature Eastlake Neighbourhood in Southeast Oakville with Easy Access to Downtown Oakville, QEW/403 & GO Train, Plus Just Steps to the Lake & Minutes to Top Schools, Parks & Trails & Many More Amenities! (id:60365)
1106 - 55 Eglinton Avenue W
Mississauga, Ontario
Fantastic Location, One Bedroom +Den Luxury Condo @ Crystal 2, Conveniently Located Corner Of Eglinton & Hurontario. Clear East View,9Ft Ceiling, Floor To Ceiling Window, Laminate Floors Throughout, Granite Counter, Modern Kitchen, Open Balcony, Master Bedroom W/Double Closet And Semi-Ensuite, One Parking And One Locker Included. 24Hr Concierge. Minutes To 401 & 403, SquareOne, Public Transit, Supermarket, Banks, LCBO, Coffee Shop. Amazing Amenities! (id:60365)
Legal Basement - 182 Skegby Road
Brampton, Ontario
2 Bedroom's "BRAND NEW NEVER LIVED IN - LEGAL BASEMENT SECOND DWELLING UNIT" with separate walk up entrance with extra wide stairs steps, lot of natural day light in the unit. Combined modern concept living & kitchen, with brand new appliances, two spacious bedrooms with large windows and closets, separate laundry. Prime & convenient locations, steps away from school, 2 min walk to bus stop, grocery stores, restaurants, park, community center and shopping plaza. *** This property is not smoker's & pet friendly. Tenant to pay 30% of all the utilities. (id:60365)
407 - 1007 The Queensway
Toronto, Ontario
** Stunning Brand New 1 + 1 Condo - A Perfect Blend of Luxury and Convenience !** This bright and functional 1 + 1 condo is a masterpiece of modern design, ensuring that every corner has been thoughtfully utilized. The unit features soaring 9-foot ceilings, 2-full bathrooms, a generously sized bedroom that can easily fit a king-size bed, complete with a resort-style 4-piece ensuite bathroom and a large closet. The huge den is large enough to be used as a second bedroom or an oversized home office. The unit also features a private balcony with no neighbouring balconies for extra privacy. This immaculate condo comes with a parking spot and a conveniently located locker on the same floor, just steps from your unit, providing you with ease and accessibility for your belongings. Building amenities are nothing short of spectacular! Enjoy a state-of-the-art gym/Yoga studio, an inviting party room, an outdoor terrace with BBQs, a kids' playroom, golf simulator, co-working/content creation lounge and cocktail lounge. Located in a prime area, you' 11 have access to every amenity you can think of! Sherway Gardens, a variety of shopping options, fantastic restaurants, the Cineplex movie theatre, Costco, Ikea, Public transit right at your doorstep, easy access to Highway 427 and the Gardiner Expressway for quick commuting.*** Internet included ***Don't miss the opportunity to live in style and convenience. (id:60365)
910 Bloor Street
Toronto, Ontario
Turnkey waxing and threading studio located at the highly sought-after Ossington and Bloor area. Surrounded by luxury condominiums and just steps from the Ossington Subway Station, boutique shops, and premium amenities, this location offers exceptional visibility and steady foot traffic. The studio comes fully equipped and ready for immediate operation, with seller-provided onboarding support for a smooth handover. The space also offers flexible use options - ideal for conversion into a massage therapy, chiropractic, or physiotherapy clinic. Perfect opportunity for entrepreneurs or professionals seeking a prime location in a thriving Toronto neighbourhood. (id:60365)
1 Daisy Court
Brampton, Ontario
Sellers Show True Pride of Ownership INSIDE & OUT. This Well-Appointed HOME is located in the sought after area of MAYFIELD PARK. (Northwest Corner of Mayfield Rd & Hurontario St) Interior & Exterior Features of this stunning home Include: Professionly Finished Basement, Nine (9) foot ceilings on main floor. Located on a Corner Lot in a quiet cul de sac, mature landscaping, and fully fenced creates a very quiet and private setting in the backyard. Double Garage has access to mudroom & finished rec room with the perfect opportunity for potential INLAW SUITE POTENTIAL. Main Floor Great Room is very bright and has a 11ft ceiling, Hardwood Floors, and a Gas Fireplace with Custom made mantel. Upgraded Windows 2013 & 2014, Gleaming Hardwood floors in Main Hall, Dining Room, & Great Room, Wooden Staircase & Pickets, Upgraded front door with Tempered glass insert- 2017, New Roof Shingles, Vents, Metal Valley, Plywood Sheets, Neoprene Flashing, New Asphalt Driveway- 2014, Two (2) LIFT MASTER Garage Door Openers with 2 remotes and 1 keypad- 2012, New Interlock stone front walkway and back patio - 2019, RINNAI - Tankless Water Heater, High-Efficiency Furnace-2016, Renovated & Remodeled Kitchen-2018, Electrical Panel Circuit Breakers100 Amp, Central Air, Central Vac and Related attachments, Upgraded Stainless Steel Hood Fan, Electrolux Electronic Air Cleaner, Custom Privacy Awning - Manual Crank, Custom Built Garden Shed at the east side of Yard, Double Gated, 2-tier Interlock stone patio, Security System with 2 cameras & main control pad in foyer, All Upgraded Interior and Exterior Lights Fixture Included, All Custom fitted Window Coverings Included, All Chattel Manuals in the Sellers possession will be left for the New Home Owner, See Schedule C for the ENTIRE list of additional Upgrades, Extras, and Features of this Beautiful Home. (id:60365)
39 John Cabot Way
Toronto, Ontario
Welcome to this bright and spacious home with 4 bedrooms on the second level and 1 bedroom on the Lower ground level. There is also 2.5 washrooms and the basement included too. This place is perfect for families or professionals seeking comfort and convenience. A beautiful townhouse located in a friendly, well-connected neighbourhood within walking distance to parks, schools and shopping. TTC transit is just steps away and major highways are easily accessible for a smooth commute across the GTA. Enjoy an open concept living and dining area ideal for family gatherings and entertaining guests, with a walk-out to the private backyard. A wonderful place to call home! (id:60365)
13 Ivan Avenue
Caledon, Ontario
Custom-built (88) on a gorgeous lot in vibrant Caledon East newly renovated in 2023 with a bright, modern aesthetic. Sun-filled main floor features a custom kitchen with quartz counters, oversized island, brass hardware, designer pendants and stainless appliances, opening to the family room with a linear fireplace feature wall and walkout to the large patio. Glass-panel home office. Stylish baths with marble-look tile and brass fixtures; serene primary with 4-pc ensuite and massive W/I closet. Refreshed mudroom/laundry with cabinetry, shelves and sink. Finished basement (2025) offers a spacious rec area. Updates include windows (2019 ~$30K), A/C (2020), furnace (2010). Peaceful, small-town feel with full-service amenities nearby. Recently severed lot. Existing municipal sanitary service and hydro are present; alterations/relocation to the sanitary lateral(s) and electrical service are underway and will be completed by the Seller prior to closing (id:60365)
1901 - 360 Square One Drive
Mississauga, Ontario
Studio/Bachelor Unit With 1 Parking And 1 Locker, At Prestigious Limelight Building, Unobstructed Panoramic East View From Large Balcony, Low Maintenance Fee, Hardwood/Ceramic Flooring (No Carpet), Stainless Steel Appliances, Ensuite Laundry, 9-Foot Ceiling, Top-To-Floor Windows, Large Closet, 4-Piece Washroom, Across And Overlooking Sheridan College, Steps To Square One Mall Shopping Centre/Bus Terminal/Celebration Square/Living Arts Centre/Library, Building Amenities Include: Full Size Basketball Court, BBQ Terrace, Gym, Garden Terrace, Party Room, Theater Room, 24 Hours Concierge, Immediate Occupancy, Excellent Investment (id:60365)

