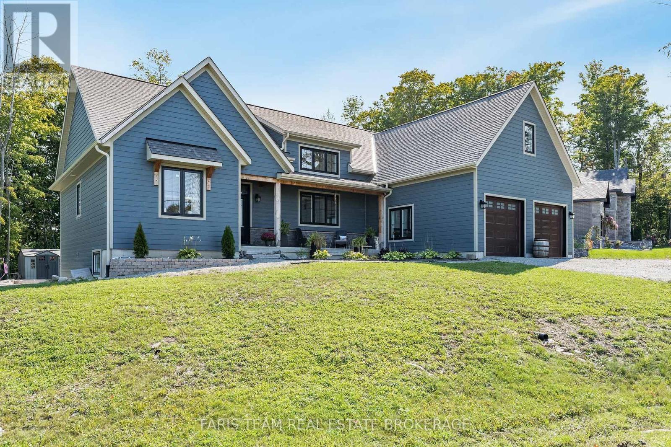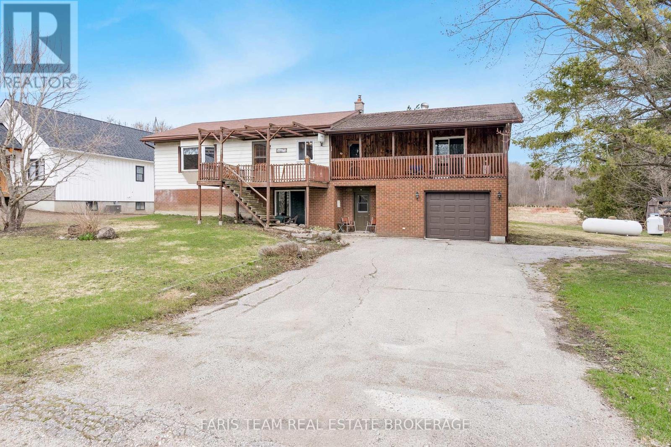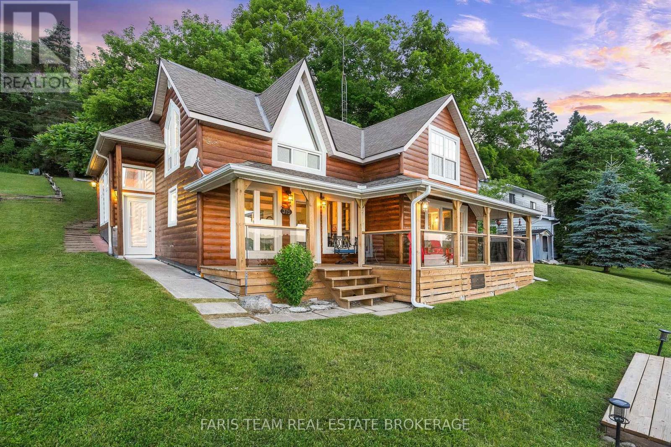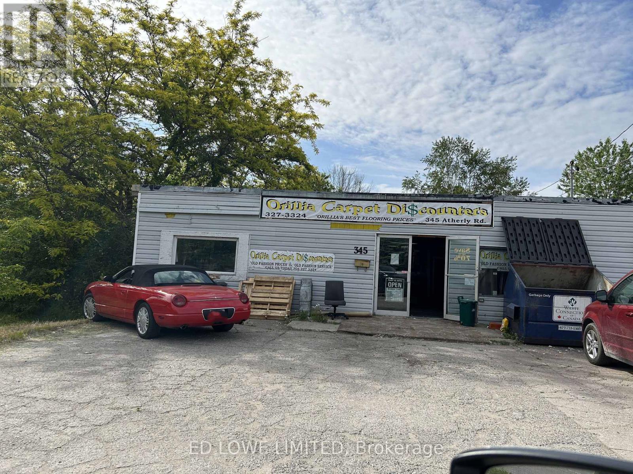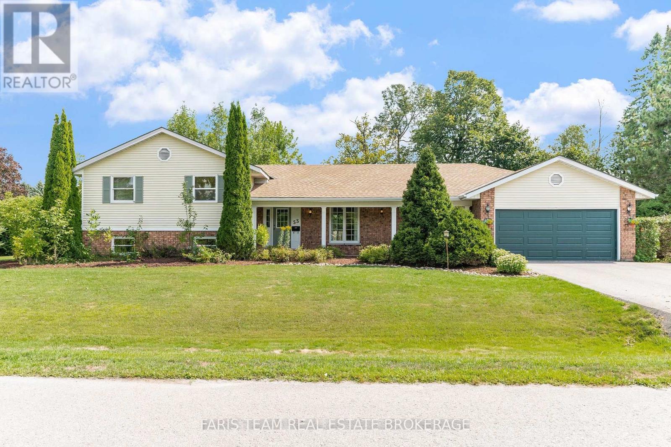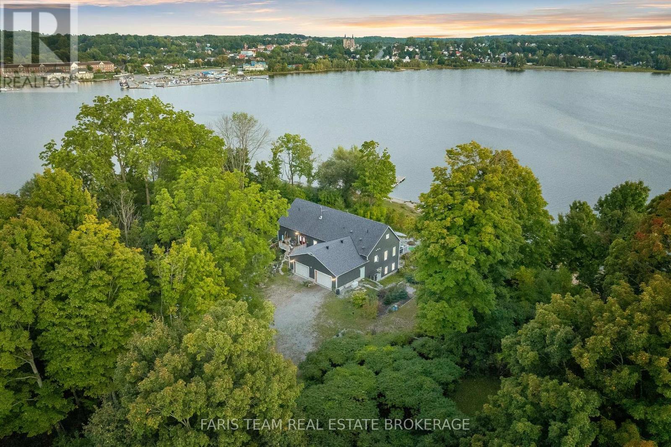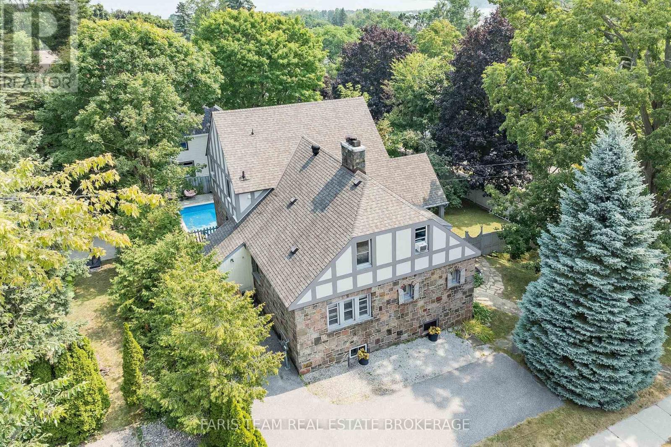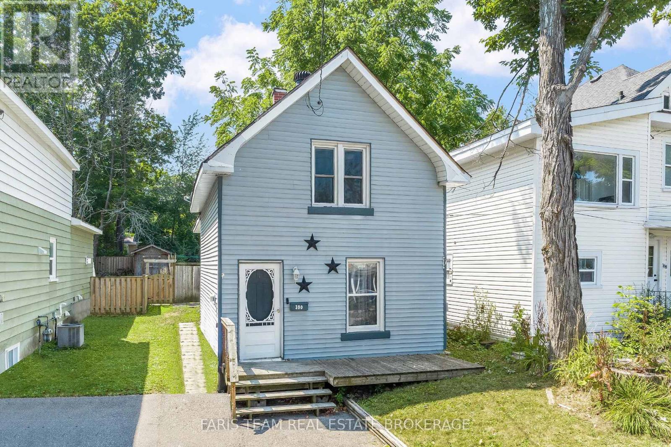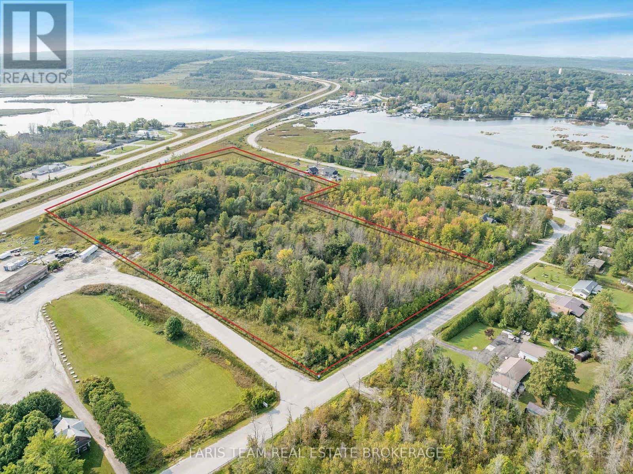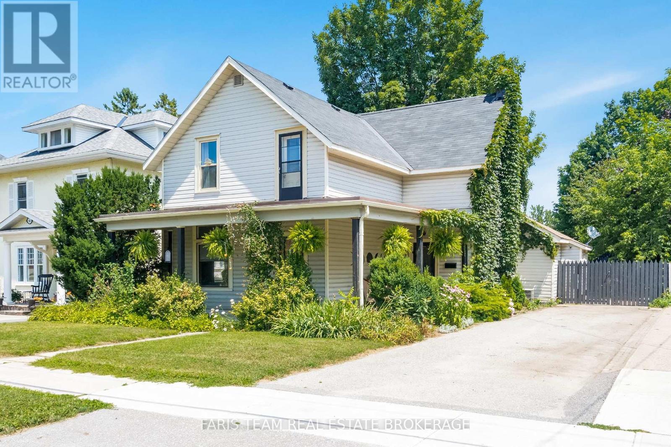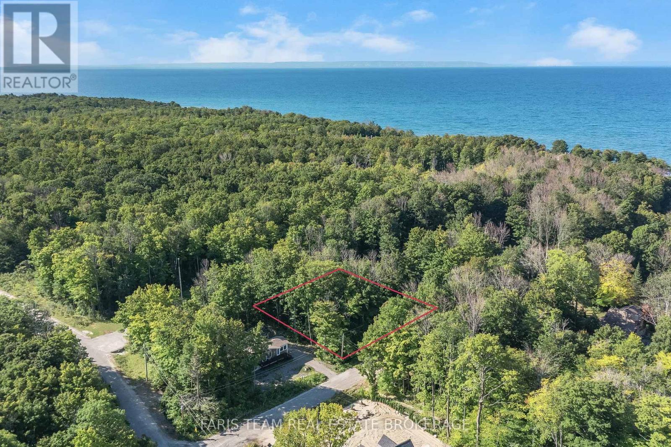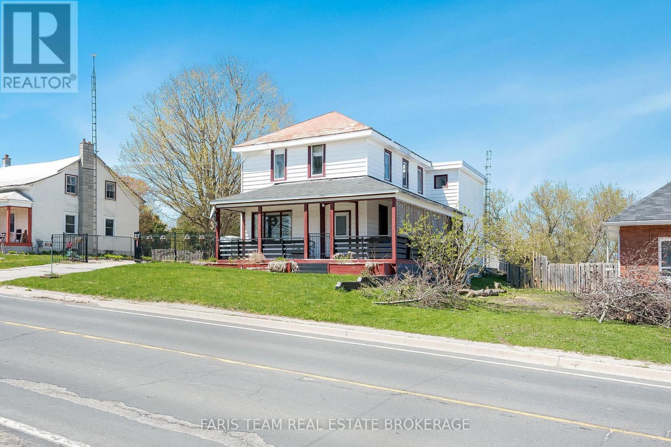32 Leisure Court
Severn, Ontario
Top 5 Reasons You Will Love This Home: 1) Beautifully designed, newly-built home providing a turn-key solution for a potential buyer 2) Spacious open-concept kitchen, living room, and dining room enhanced by large windows allowing for a bright interior 3) Additional living space offered by a full in-law suite located in the basement with a walkout leading to the backyard 4) Established on treed almost half an acre property, creating a sense of privacy 5) Fantastic in-town location within Coldwater close to Highway 400 and the downtown core. 2,448 above grade sq.ft. plus a finished basement. (id:60365)
3410 Reservoir Road
Severn, Ontario
Top 5 Reasons You Will Love This Home: 1) Enjoy the perfect blend of convenience and country charm in this ideally located property, just minutes from the highway 2) Set on expansive acreage, this property showcases a beautiful balance of open farmland and serene bushland, delivering endless opportunities for outdoor enjoyment, gardening, or simply soaking in the natural beauty 3) The home itself is solid and full of promise, offering strong bones and a functional layout, ready for your personal touches and creative vision 4) Large on-site shop adding incredible versatility, whether you're a hobbyist, need additional storage, or are looking to take on projects of your own 5) Tucked away on a quiet dead-end street, delivering the peace, privacy, and space you've been searching for. 1,420 above grade sq.ft. plus a finished basement. *Please note some images have been virtually staged to show the potential of the home. (id:60365)
375 Champlain Road
Penetanguishene, Ontario
Top 5 Reasons You Will Love This Home: 1) Tucked away in a peaceful waterfront enclave, this property offers the kind of tranquility that invites you to slow down and breathe; whether you're sipping morning coffee by the water or enjoying a quiet evening under the stars, the stillness here is something special 2) With soft, sandy beaches stretching out from your doorstep, it's easy to imagine carefree summer days filled with swimming, sandcastles, and shoreline picnics, with a shallow, gentle entry making it perfect for families and guests of all ages 3) From the gleaming interiors to the tidy exterior, youll appreciate the impeccably maintained and proudly cared for, boasting a pride of ownership the second you drive up to this home, and with valuable duplex zoning already in place, investors have the rare opportunity to generate income, create multi-generational living, or explore future commercial potential in a prime waterfront setting 4) Despite its peaceful setting, this retreat is just minutes from all the essentials with shops, restaurants, highways, and everyday amenities are within easy reach 5) The waterfront has been beautifully landscaped to create a private oasis, with gardens, lush greenery, and stone accents enhancing the natural beauty of the shoreline. 1,618 above grade sq.ft. (id:60365)
345 Atherley Road
Orillia, Ontario
0.356 acres, of prime commercial space with approx 3890 s.f. building available on Atherley Rd in Orillia. Good opportunity for Investors, developers as great exposure in area with growth and tourist activity. Zoned C3 allows multiple uses. The building contains retail front, office space, and warehouse for storage. Walking distance to public beach, shopping, etc. Property currently rented, Tenant currently on month to month and willing to stay or leave with notice. (id:60365)
53 Maple Drive
Orillia, Ontario
Top 5 Reasons You Will Love This Home: 1) Spacious three bedroom, 2.5 bathroom detached family home on desirable Maple Drive in Orillia, offering deeded access to Lake Couchiching 2) All bedrooms are generously sized, including a primary suite with a private 3-piece ensuite for added comfort 3) Featuring original hardwood floors, cathedral ceilings, and a bright living room with a walkout to the rear deck, along with a second walkout to a side deck located off the kitchen, ideal for outdoor dining and entertaining 4) The finished basement expands your living space and includes an additional laundry room, complementing the already impressive 1,831 square foot main level 5) Attached 1.5-car garage with an inside entry into the kitchen, adding convenience and functionality to this charming home. 1,831 above grade sq.ft. plus a finished basement. (id:60365)
243 Champlain Road
Penetanguishene, Ontario
Top 5 Reasons You Will Love This Home: 1) An extraordinary waterfront retreat, this rare property boasts an incredible 700' of untouched shoreline along the sparkling waters of Georgian Bay, offering a front-row seat to natures beauty 2) Thoughtfully crafted, the custom-built home rests on a solid ICF foundation, presenting modern design and enduring quality to create a sanctuary built to last 3) Embrace a truly self-sufficient lifestyle with a fully off-grid solar power system, delivering sustainable comfort without compromising convenience 4) Set on 2.8-acres of pristine land, the property offers unmatched privacy, where lush greenery meets the gentle rhythm of the bay for a serene escape 5) Sweeping panoramic views of Penetang Bay complete the picture, with a walkout lower level that effortlessly extends your living space to the tranquil waterfront beyond. 2,228 above grade sq.ft. plus a finished lower level. (id:60365)
44 Tecumseth Street
Orillia, Ontario
Top 5 Reasons You Will Love This Home: 1) This beautifully maintained home is ideally located in the heart of old downtown Orillia, just steps from the waterfront, scenic parks, and the citys charming shops and restaurants 2) Presenting historic character and modern updates, the home features original hardwood floors, solid wood doors, high ceilings, decorative windows, and a striking fireplace, complemented by a contemporary kitchen, updated bathrooms, and a backyard oasis with an inground pool 3) Upstairs, you'll find three spacious bedrooms, including a primary suite with a walk-in closet and private ensuite, along with a main level providing a versatile additional room with its own 2-piece ensuite, ideal as a home office, guest suite, or fourth bedroom 4) The stylish kitchen showcases quartz countertops and flows seamlessly into the formal dining room, making mealtime and entertaining both elegant and effortless 5) The finished basement adds flexible living space with a cozy recreation room and walkout access to the original underground garage, now used for storage, and the private, fully fenced backyard. 2,602 above grade sq.ft. plus a partially finished basement. (id:60365)
390 Mildred Street
Midland, Ontario
Top 5 Reasons You Will Love This Home: 1) Wonderful opportunity for first-time buyers to step into home ownership with confidence 2) Nestled on a quiet dead-end street, offering peace and privacy away from through traffic 3) Just a short stroll to the recreation centre and YMCA, making it easy to stay active and connected 4) Enjoy having Little Lake Park practically at your doorstep, perfect for morning walks or weekend picnics 5) Relax or entertain in the fenced backyard featuring a spacious deck, ideal for gatherings or quiet evenings outdoors. 1,236 above grade sq.ft. Visit our website for more detailed information. (id:60365)
15 Quarry Road
Tay, Ontario
Top 5 Reasons You Will Love This Property: 1) Discover a rare opportunity to acquire a premium investment lot ideally situated in a serene rural setting, this remarkable parcel of land offers potential for growth and development, making it a standout choice for savvy investors and visionaries 2) Enjoy the benefits of rural zoning, which provides a broad range of permitted uses 3) Benefit from exceptional visibility with significant exposure along Highway 400 ensuring high traffic flow and easy accessibility 4) The property is conveniently accessible from both directions off the Highway 400 exit, allowing for seamless entry and exit, providing maximum convenience for any planned developments or business operations 5) With a zoning classification that permits a wide array of uses, this lot offers remarkable flexibility. (id:60365)
369 Manly Street
Midland, Ontario
Top 5 Reasons You Will Love This Home: 1) Tucked away on a spacious in-town lot, this delightful home strikes the perfect balance between family-friendly comfort and everyday convenience 2) Step outside to your own private backyard escape, where mature trees and lush greenery create the feeling of a hidden retreat right in the heart of town 3) Inside, personality and charm come to life with eclectic touches and a beautifully updated kitchen, ideal for both quiet mornings and lively gatherings 4) The bright and airy family room opens through sliding doors to the yard, inviting natural light and offering a relaxed space to unwind, entertain, or let the kids roam freely 5) Upstairs, the sleeping quarters include three generous bedrooms, highlighted by a private primary suite accessed by its own set of stairs for added separation and quiet. 1,975 above grade sq.ft plus an unfinished basement. (id:60365)
Lot 18 Lakeland Drive
Tiny, Ontario
Top 5 Reasons You Will Love This Property: 1) Rare opportunity to build your dream cottage with this pristine vacant lot in an exclusive and quiet community near Georgian Bay 2) Convenient access to the water through backing public land and just a short walk from the lake at the end of this peaceful dead-end street 3) Added benefit of exclusive beach access available through the community association, offering a private and relaxing lakeside experience 4) This lot offers ample potential for various future uses and was thoughtfully purchased in an ideal setting years ago 5) Established in a tranquil rural environment, perfectly suited for those looking to enjoy nature, privacy, and a strong sense of community. (id:60365)
326 Lafontaine Road W
Tiny, Ontario
Top 5 Reasons You Will Love This Home: 1) This spacious family home offers plenty of room to grow, gather, and make memories with six bedrooms, a versatile layout, and C5 zoning for added usages 2) Featuring not one but two garages, one equipped with power and heat, providing ample space for hobbies, storage, or even a workshop 3) Ideally located in town just minutes from sandy beaches, shops, and everyday essentials 4) With six generous bedrooms, there's space for everyone, whether you're accommodating a large family, guests, or a home office setup 5) The fully fenced backyard backs onto peaceful farm fields, framing a picturesque rural backdrop. 2,397 above grade sq.ft. plus a partially finished basement. *Please note some images have been virtually staged to show the potential of the home. (id:60365)

