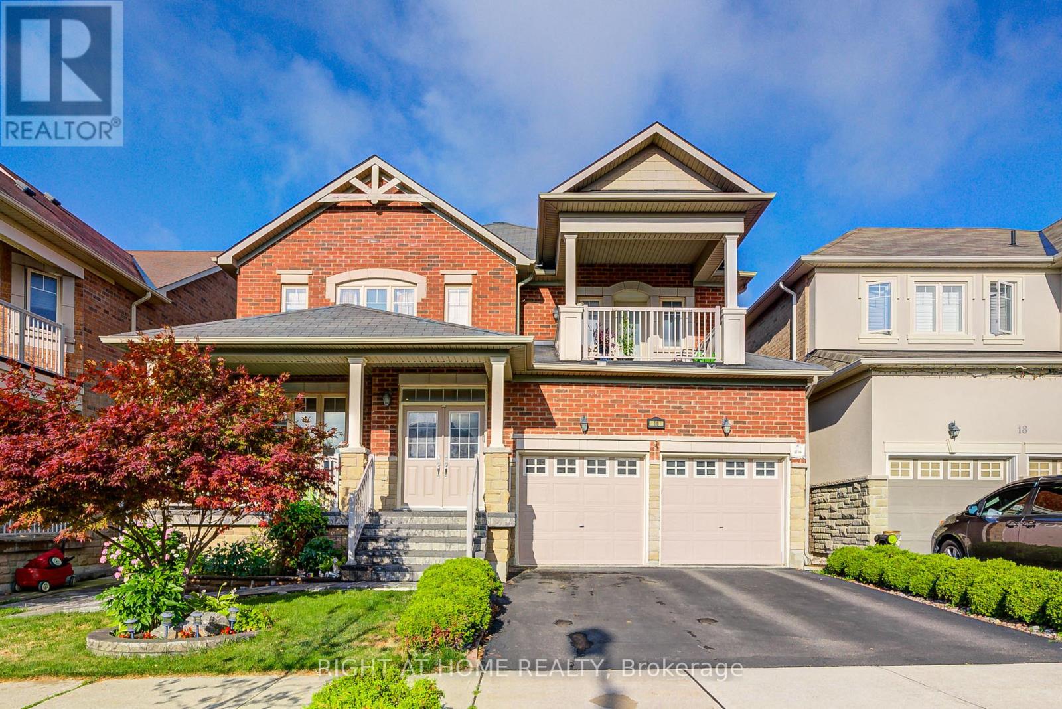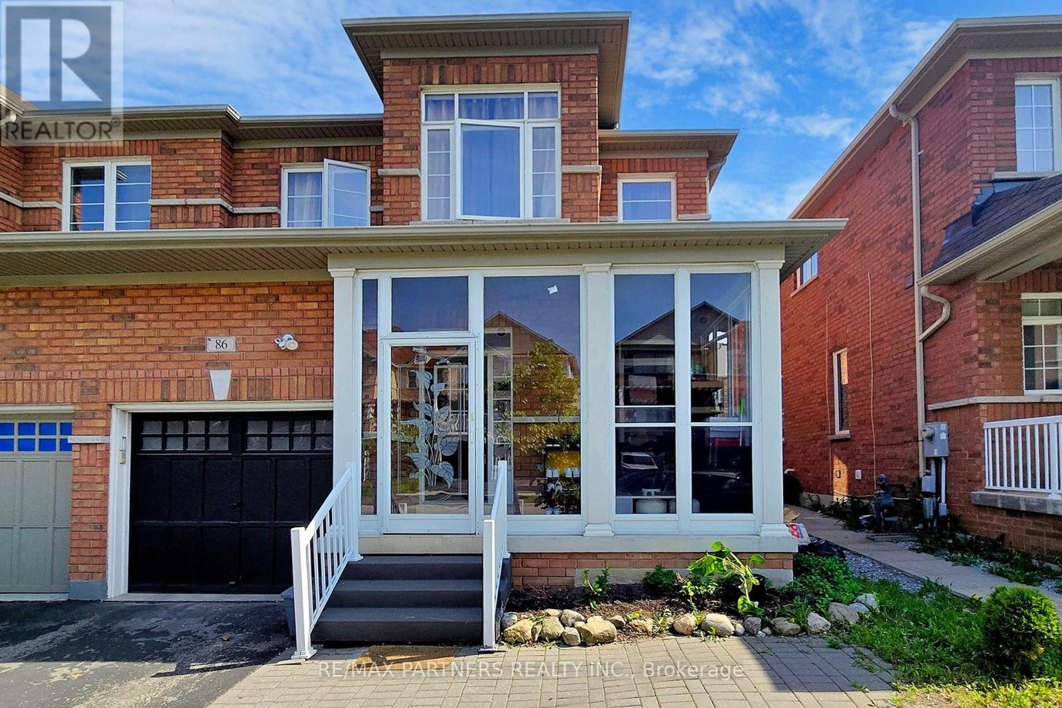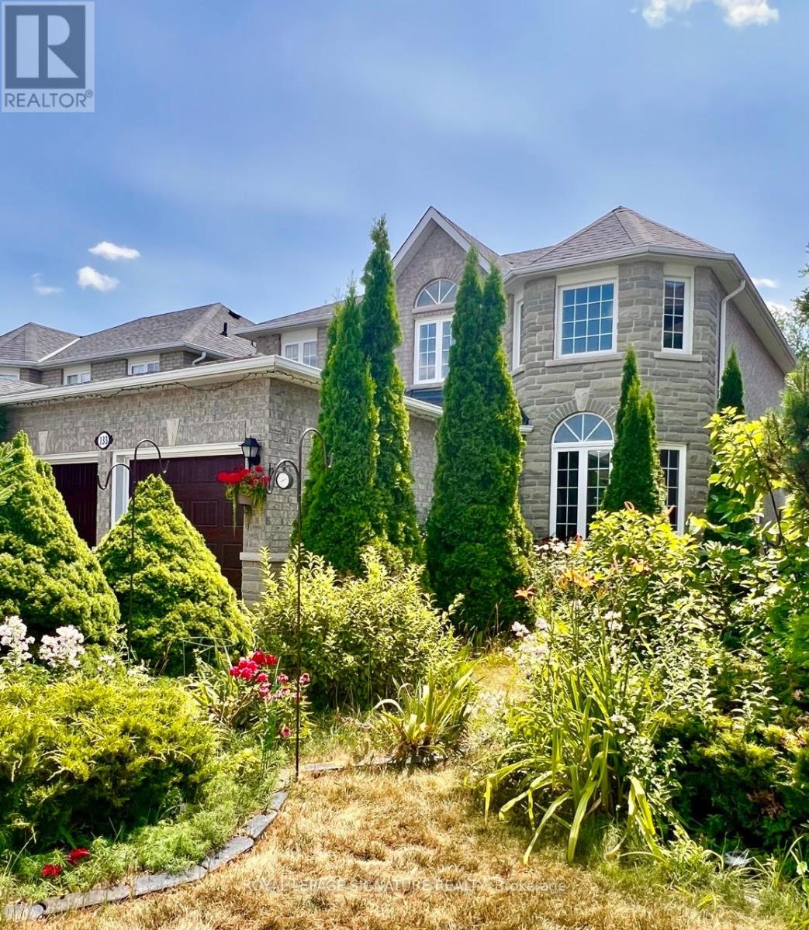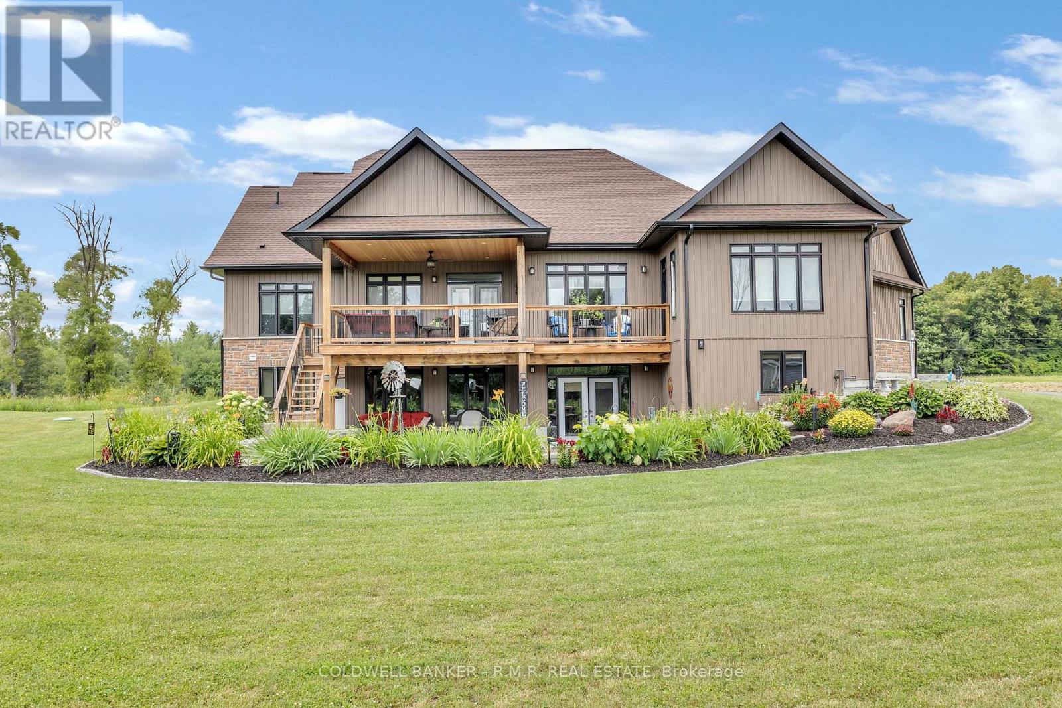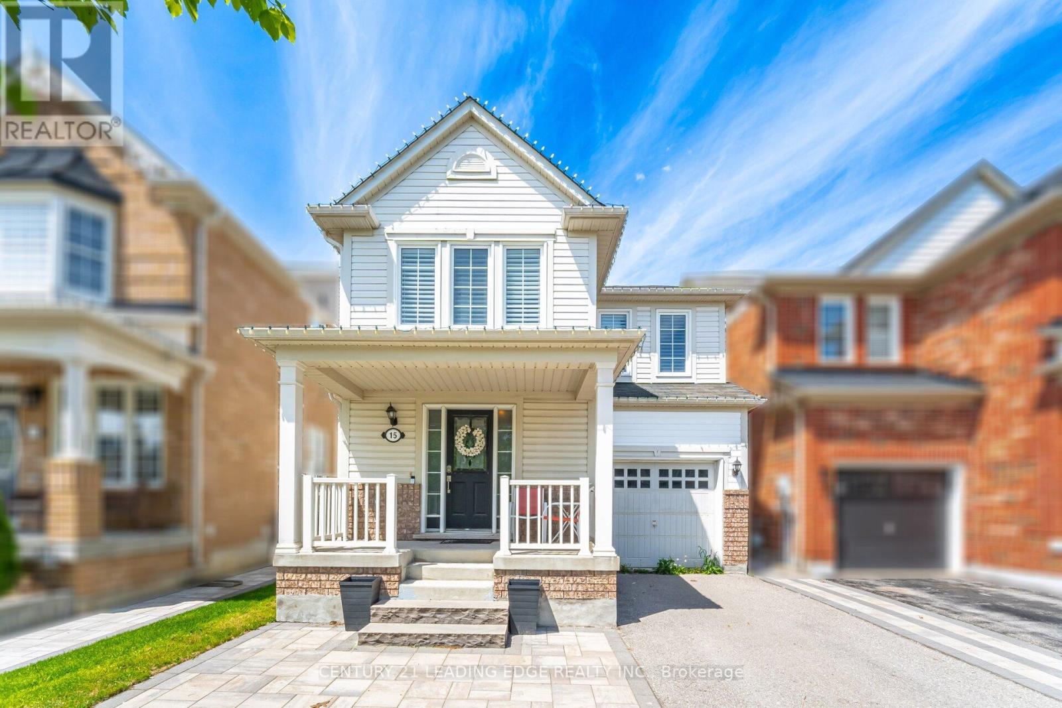16 Milos Road
Richmond Hill, Ontario
Great Location!! Lovely 4Bdrs, 1 office, 5 Bathrooms, 2 Garage, finished basement Detached Home. High privacy Backyard with well finished. Beautiful Open Concept, Oak Staircase, Hardwood Floors through out 2nd floor too . Lovely Fireplace In Family Room. Lots Of Storage Space. Very Bright Home. Pot Lights . Access Garage To Home. Close To Hwy, Restaurant, Close To Pond, Trails And All Amenities: Walking Distance To Yonge St/Bathurst St, Parks, Schools, Bus, Grocery, Shopping, Food. Must See! Great news! A recent update to the York Region District School Board's Finance and Property Standing Committee confirms that construction of the Dr. Bette Stephenson Secondary School in Oak Ridges is set to begin in July 2025. The school is still on track to open its doors in September 2027. (id:60365)
86 Chokecherry Crescent
Markham, Ontario
Client Remarks Freshly painted and absolutely stunning, this sunny and bright 3-bedroom, 3-bath semi-detached home features high-quality hardwood floors throughout. Situated in the prestigious Wismer community, it's surrounded by top-rated schools, excellent public transit options, and plentiful shopping. Just minutes from Mount Joy GO Station, local churches, and all essential amenities, this home is perfectly positioned for convenience and quality living. (id:60365)
89 Kentledge Avenue
East Gwillimbury, Ontario
Welcome to 89 Kentledge Avenue, a beautifully appointed home located in the highly desirable Holland Landing community of East Gwillimbury. This spacious and thoughtfully designed 4-bedroom, 3-bathroom property is ideal for families looking to settle in a peaceful neighbourhood while still enjoying convenient access to amenities, schools, parks, and major commuter routes. The home boasts an open-concept main floor layout that is both functional and inviting. As you enter, you're greeted by a bright and spacious dining area just off the foyer, perfect for entertaining or hosting family dinners. The kitchen is a true centrepiece, featuring a large centre island, stainless steel appliances, and a comfortable breakfast area that seamlessly flows into the living room. A cozy fireplace anchors the living space, creating a warm and welcoming atmosphere for relaxing evenings or gatherings with guests. Natural light fills the main floor, and a walk-out from the breakfast area leads to a private deck, ideal for summer barbecues or enjoying your morning coffee outdoors. Upstairs, you'll find 4 generously sized bedrooms, including a spacious primary suite complete with a luxurious 5-piece ensuite bathroom, featuring a soaker tub, separate shower, and dual sinks. A second 4-piece bathroom on the upper level offers added convenience for the rest of the family with modern finishes. If that's not enough - the entire 2nd floor has brand new carpet! The full unfinished basement presents an excellent opportunity to expand your living space with a home office, gym, rec room, or additional storage, customized to fit your needs. Situated in a quiet, family-friendly area, 89 Kentledge Avenue combines the comfort of modern living with the charm of a well-established community. Whether you're upsizing, relocating, or looking for a home to grow into, this property offers the space, layout, and location to suit your lifestyle. **Listing contains virtually staged photos.** (id:60365)
508 - 75 North Park Road
Vaughan, Ontario
Welcome to Unit 508 at 75 North Park Road a freshly painted, move-in ready 2-bedroom, 2- bathroom suite in the heart of vibrant Thornhill. This bright and spacious condo features a desirable split-bedroom layout, ideal for privacy and functionality, along with an open- concept kitchen, living, and dining area perfect for everyday living and entertaining. Large windows frame a gorgeous view overlooking the courtyard fountains, which light up beautifully at night to create a serene, resort-like atmosphere. Located on a preferred lower floor, this unit offers an added sense of security, comfort, and accessibility. Enjoy the convenience of two full bathrooms, in-suite laundry, and two thermostats with dual-zone furnaces for customized climate control throughout the unit. The parking spot is ideally situated close to the elevator for ease and practicality. With a Walk Score of 83, youre steps from Promenade Mall, public transit, parks, shops, and restaurants. This is the one youve been waiting for just move in and enjoy! (id:60365)
202 Penn Avenue
Newmarket, Ontario
Attention first time home buyers! Great starter home situated in a fantastic location. Short distance to Southlake Hospital, Upper Canada Mall, Costco, Schools, Parks, VIVA/GO Train, and Shops/Restaurants on Main St. This all brick Semi-Detached is located in a quiet cul de sac with an oversized lot. Featuring a large backyard with a new covered deck and a concrete patio that is perfect for entertaining. Freshly painted and renovated. Upgraded Kitchen, cabinetry, and flooring. Open concept living and dining room layout with lots of natural light. Separate entrance ideal for in-law suite or for a rental apartment. Extra long driveway with tons of room for parking. (id:60365)
427b - 11750 Ninth Line
Whitchurch-Stouffville, Ontario
Walk into 9th & Main By Pemberton Group, built in 2023. This Bright & Inviting Condo is 685 sq ft offers, ONE BEDROOM, ONE FULL SIZED DEN, 2 FULL BATHROOMS &9 Foot Ceilings. Just freshly painted throughout. 7" wide plank Floors Throughout. The sleek kitchen is complete with Quartz Counters, modern appliances & Soft Closing Cabinets. Frameless Glass Shower Enclosure in the bathroom. Sit out on your BALCONY and enjoy privacy. 1LOCKER & 1 PARKING included. Nestled in the vibrant heart of Stouffville, 9th & Main offers the best of both worlds; urban amenities and natural beauty. You're just 3 minutes from the Stouffville GO Train Station and enjoy easy access to Highways404 and 407, making commuting a breeze. Features & Amenities Of The Building Include A Gorgeous Breezeway, Unique SMART SUITE DOOR LOCK by Latch, 24-Hour Concierge & Security, Golf Simulator, Multi-Purpose Party Room With Pool Table & Kitchen, Multi Functional Fitness Centre, Steam Room, Theatre, Library, Media Lounge, Children Room, Boardroom Workspace Guest Suites, Pet Wash Station. At 9th & Main, a stunning lobby welcomes you home and greets guests with opulence. From stylish carpets and seating to beautiful tables and chandeliers, every detail is a work of art on its own. Whether you're a first-time buyer, down-sizer, or savvy investor, this unit offers exceptional value, style, and comfort in one of Stouffville's most desirable new developments. Download the attached Feature Sheet for everything you need to know about this spectacular property. ROGERS INTERNET & CABLE INCLUDED IN MAINTENANCE. *All photos were taken previous to vacancy* (id:60365)
133 Humberland Drive
Richmond Hill, Ontario
Beautiful 4-Bedroom Family Home Backing onto a Ravine in Prime Bathurst & King Location This stunning 2-storey detached home offers 4 spacious bedrooms and is ideally situated near top-rated schools in a highly desirable neighbourhood. The beautifully finished basement features 2 additional bedrooms and a full 4-piece bathroom, perfect for extended family or guests.Recently updated throughout, the main and second floors have been freshly painted and enhanced with 41 pot lights controlled by 6 dimmer switches, creating a warm and inviting atmosphere. Major upgrades include a brand-new roof, high-efficiency furnace, and tankless water heater, ensuring comfort and peace of mind for years to come.Backyard opens directly to a serene ravine, offering rare privacy and a picturesque view. This move-in-ready home is perfect for a growing family looking to settle into a vibrant and welcoming community. (id:60365)
18 Hammok Crescent
Markham, Ontario
Nestled in the prestigious Bayview Glen neighbourhood, this rare gem on a quiet crescent offers the perfect blend of luxury and comfort. Located on a most coveted street in the enclave, this immaculate family home sits on a sprawling 132-foot lot with a spectacular backyard oasis, and has been meticulously maintained. The renovated kitchen features a centre island breakfast bar with granite countertops and breakfast area walkout to the dream backyard, complete with an expansive stone patio. The large principal rooms include a cozy family room with a gas fireplace, perfect for gathering with loved ones. The primary bedroom boasts a walkout to a private deck and rod iron staircase overlooking the stunning 20' x 40' inground pool. With three main floor walkouts, the magnificent backyard is perfect for outdoor living and entertaining. The home spans over 5,600 square feet of living space across three levels, featuring an open concept main floor filled with loads of natural light. The finished lower level offers a spacious recreation room, games room, sitting area, and an additional bedroom currently used as a gym. Ample storage space throughout adds to the home's practicality. Additional highlights include direct garage access to the main floor mud/laundry room with its own walkout, a circular driveway for 10 cars, and a double garage. Walking distance to top-rated schools, parks, public transportation and places of worship, this home is conveniently located near Highways 407, 401 and 404, Bayview Golf and Country Club, Community Centre, shops and restaurants. An extraordinary family home in a private, luxurious setting - this is truly a rare find. Flat Roof 2021; Rest of the Roof May 2025. (id:60365)
508 - 75 North Park Drive
Vaughan, Ontario
Welcome to Unit 508 at 75 North Park Road a freshly painted, move-in ready 2-bedroom, 2- bathroom suite in the heart of vibrant Thornhill. This bright and spacious condo features a desirable split-bedroom layout, ideal for privacy and functionality, along with an open- concept kitchen, living, and dining area perfect for everyday living and entertaining. Large windows frame a gorgeous view overlooking the courtyard fountains, which light up beautifully at night to create a serene, resort-like atmosphere. Located on a preferred lower floor, this unit offers an added sense of security, comfort, and accessibility. Enjoy the convenience of two full bathrooms, in-suite laundry, and two thermostats with dual-zone furnaces for customized climate control throughout the unit. The parking spot is ideally situated close to the elevator for ease and practicality. With a Walk Score of 83, youre steps from Promenade Mall, public transit, parks, shops, and restaurants. This is the one youve been waiting for just move in and enjoy! (id:60365)
470 Blue Mountain Road
Uxbridge, Ontario
Welcome to an unparalleled oasis of luxury nestled within the picturesque landscape of a professionally manicured 3.87-acre estate, mere steps away from the tranquil Trans Canada Trail. This remarkable retreat, boasting 6 bedrooms, invites you to indulge in the epitome of comfort and sophistication, with 3 bedrooms gracing each level, accompanied by 5 meticulously appointed bathrooms, including 4 that are fully or semi-ensuite. Elevating the art of culinary mastery, the residence features not one, but 2 open-concept gourmet kitchens, meticulously crafted to cater to the most discerning tastes, with one conveniently situated on each floor, ensuring seamless functionality and effortless entertaining. Convenience meets elegance with a three-bay insulated garage, providing effortless access from both levels of the home, while two garden sheds offer ample storage space for outdoor essentials. Further enhancing the estate's allure are dual tank septic system, ensuring optimal efficiency and reliability, alongside a versatile stone pad complete with power & septic hookups, poised to accommodate a future mobile home or additional outdoor amenities, allowing for endless possibilities. Embrace peace of mind security with a robust 400 AMP service and a Generac whole-home propane generator, ensuring uninterrupted comfort and functionality, even in the face of unforeseen circumstances. Additionally, the home is equipped with two sump pumps, an ejector (sewage) pump, and an HRV system, guaranteeing optimal indoor air quality and moisture control. Unwind and entertain in style on the covered patio off the walk-out lower level or envision future relaxation on the reinforced upper deck, thoughtfully designed to accommodate a luxurious hot tub, providing the perfect setting for indulgent moments of tranquility. The expansive loft, offering versatile living space adaptable to your unique needs and preferences, whether as a recreational haven, home office, or a potential in-law suite. (id:60365)
93 Compton Crescent
Bradford West Gwillimbury, Ontario
Welcome to 93 Compton Crescent; a refreshed raised-brick bungalow where curb appeal, comfort & location meet in seamless harmony. Ideally situated on the quieter, sidewalk-free side & surrounded by mature landscaping with no rear neighbours, this home offers rare privacy in one of Bradfords most established & beloved neighbourhoods. Inside, large windows flood the space w natural light, highlighting beautiful hardwood floors (2020) & freshly painted designer-neutral walls (2025). A smart floor plan tucks 3 well-proportioned bedrooms away from main living areas, ensuring peaceful rest & privacy. The heart of the home is the bright eat-in kitchen, perfect for casual meals & family connection. The welcoming front living room invites conversation, while the rear formal dining room overlooks the backyard & can easily convert to a home office, or playroom. A graceful oak staircase leads to finished lower level featuring large above-grade windows, gas fireplace & full 4-pc bathroom; creating a versatile space ideal for guests, teens, or even future in-law suite. Garage access to inside adds day-to-day convenience & opens the door to multi-generational living possibilities. The unfinished portion offers ample storage or room to customize a gym/workshop/studio. Step outside to a multi-tiered deck, charming gazebo & fully fenced yard; offering peace, privacy & the perfect setting for entertaining or simply relaxing in the fresh air. The double-car garage + 4-car driveway (no sidewalk!) is ideal for multi-vehicle households; a rare find in Bradford. Pride of ownership shines through major updates including: furnace (2021), A/C (2019), windows/roof (2009), kitchen flooring (2020), front/back doors (2019) lighting fixtures (2025). Located just minutes from respected schools, parks, transit & everyday amenities; not to mention the BONUS of the upcoming Bradford By-pass, this thoughtfully upgraded, move-in-ready home offers the space, style & community your family deserves! (id:60365)
15 William Stark Road
Whitchurch-Stouffville, Ontario
Welcome to William Stark. This fabulous house boasts a renovated kitchen, large primary bedroom with a 4 piece ensuite bathroom. Hardwood floors throughout the second floor. Close to schools, shopping, transit and anything else you may desire. This stunning house also has a finished basement, new furnace in 2025 and the back yard is all turf grass no cutting required! Priced to Sell! (id:60365)

