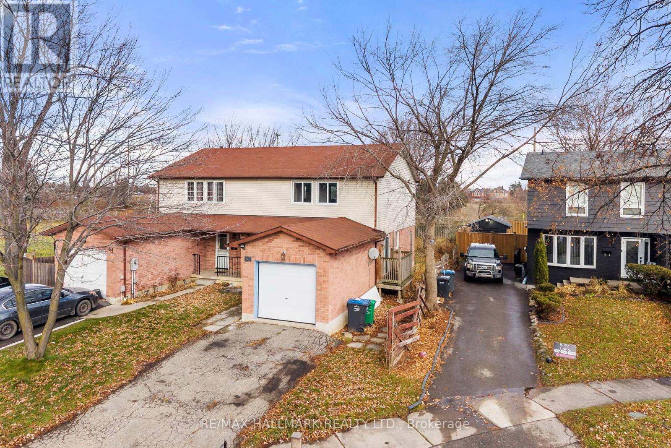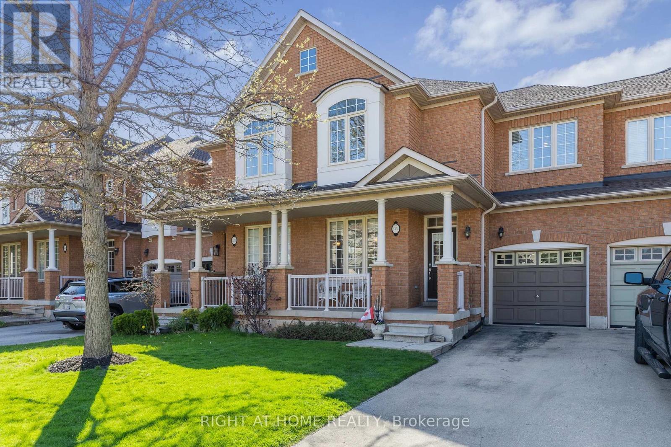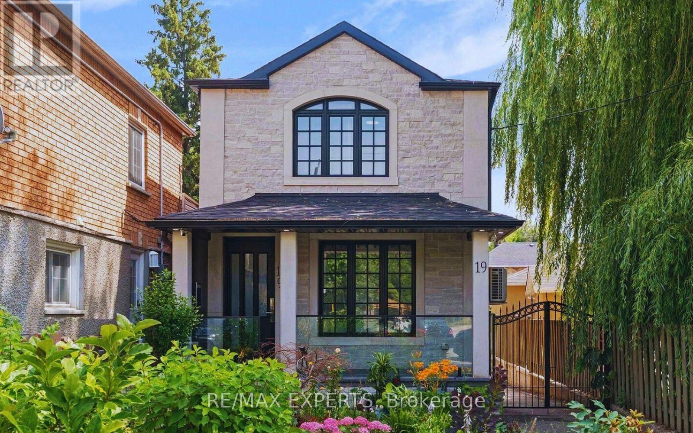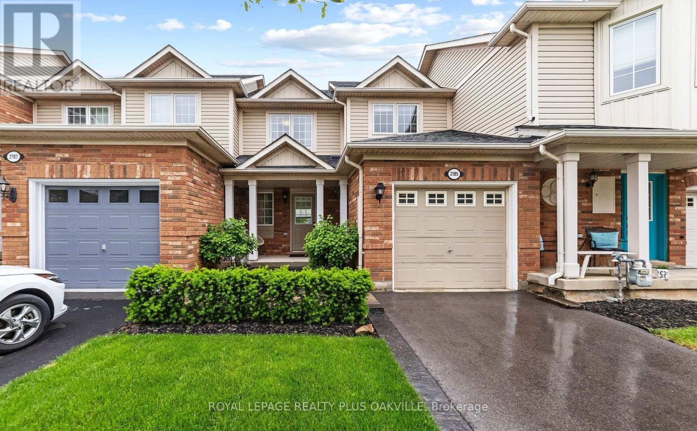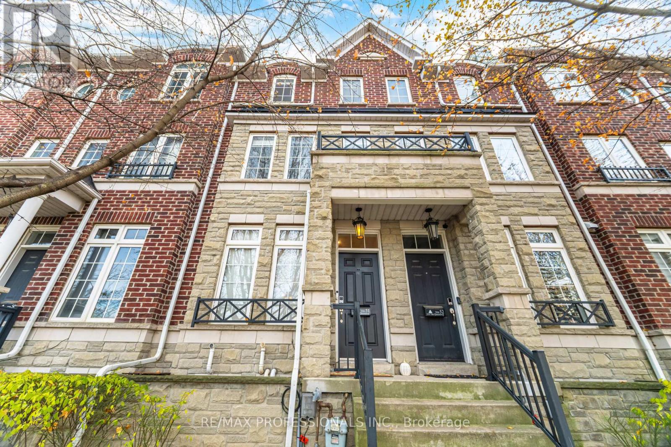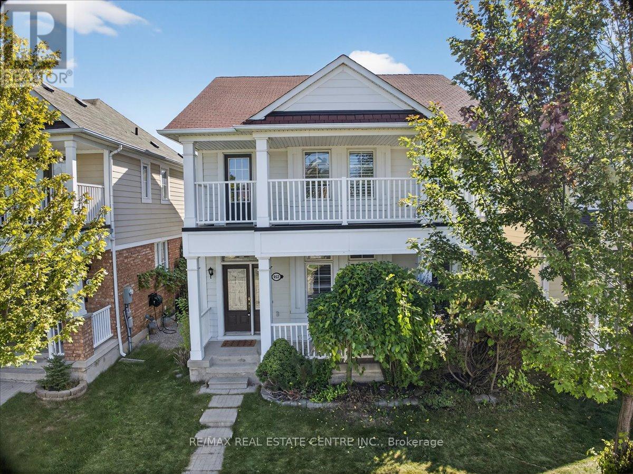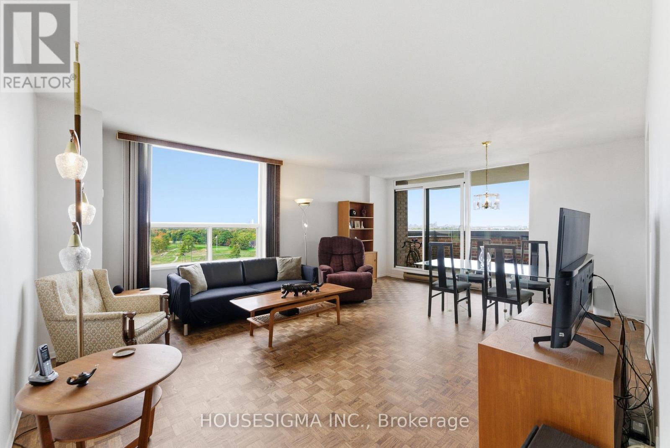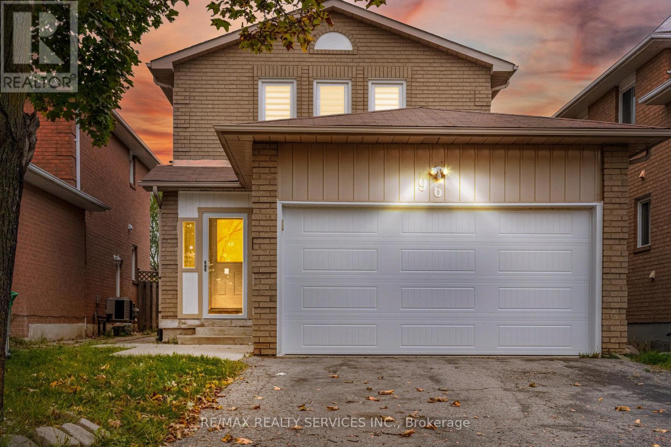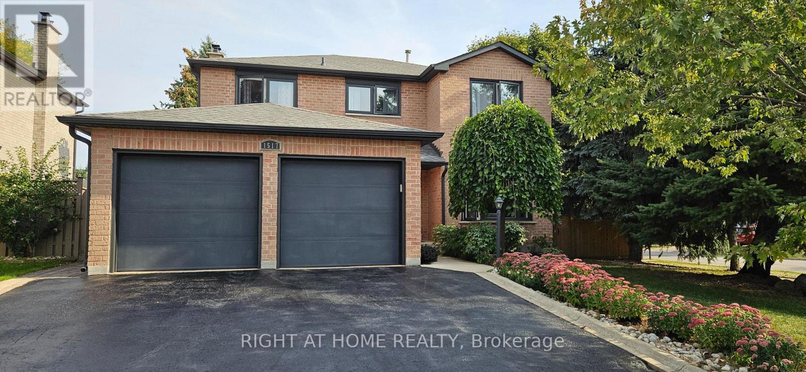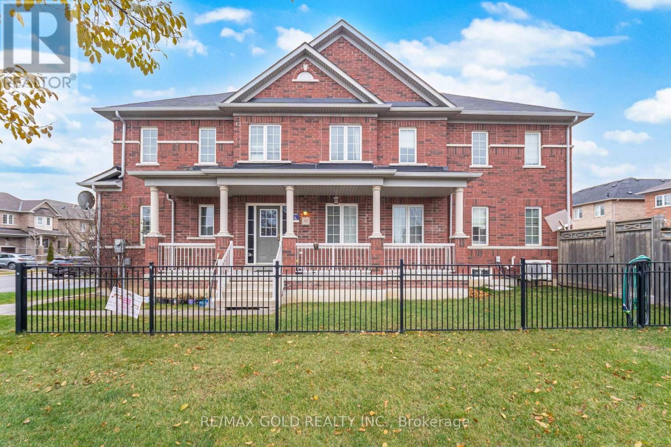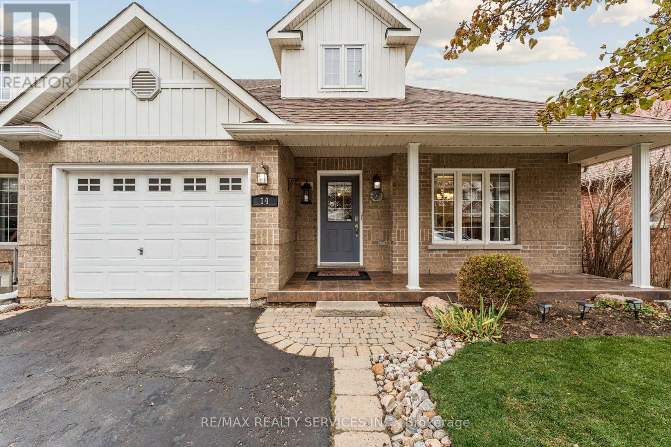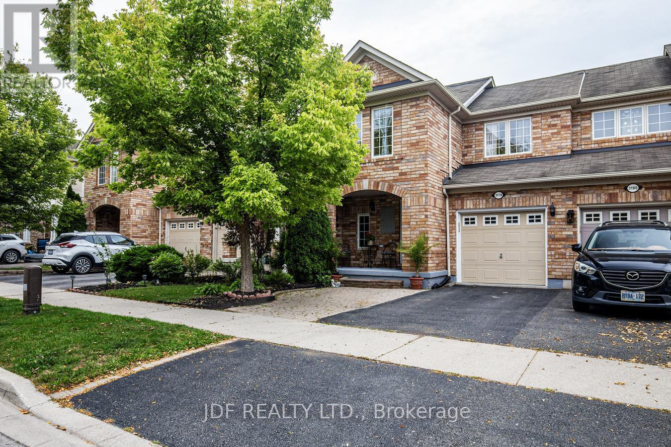62 Bramhall Circle
Brampton, Ontario
Welcome to this beautifully modernized semi-detached home tucked away on a quiet cul-de-sac, offering a rare combination of comfort, style, and convenience. Thoughtfully updated from top to bottom, this residence showcases a refreshed powder room, redesigned kitchen, upgraded family and dining areas, and a fully renovated main bathroom. The main floor features refined hardwood flooring, quality tile work, and modern pot lighting, setting an inviting tone throughout. A warm wood-burning fireplace anchors the living room, creating an ideal spot to unwind. Oak stairs lead to the upper level, where you'll find three generously sized bedrooms and a newly finished 3-piece bath, all enhanced with contemporary finishes and hardwood flooring. The property is exceptionally well located-just moments from Trinity Commons, Bramalea City Centre, schools, shopping, parks, hospitals, public transit, and major commuter routes. (id:60365)
3351 Hayhurst Crescent
Oakville, Ontario
Charming 3-bedroom, 2.5 bathroom FREEHOLD townhome by Aspen Ridge. Bright, open-concept layout, designed for both everyday living and effortless entertaining. Eat-in kitchen featuring enamelled steel appliances, granite countertops, maple cupboards, a spacious pantry, and walkout access to the backyard. Fully fenced outdoor space with low-maintenance gardens. The cedar deck is ideal for relaxing or entertaining outdoors. The main floor boasts pot lights, an abundance of natural light, and a seamless flow between the kitchen and family room. Enjoy the gas fireplace with a limestone surround, beautiful custom-built-in cabinetry in the family room, and classic high baseboards atop gleaming hardwood floors. Direct inside access to the garage, plus a BONUS secondary garage door to the backyard, enhances everyday convenience. A separate dining room is ideal for hosting guests, complemented by a stylish 2-piece powder room. Upstairs, double doors lead to a large primary bedroom with hardwood flooring and two spacious walk-in closets. The 4-piece ensuite features a window for natural light, a walk-in shower, and a jacuzzi tub. Two additional spacious bedrooms and a 4-piece main bathroom complete the upper level, each offering ample closet space. Fully finished lower level that is designed for versatility, with cozy berber carpeting, a recreation room highlighted by an electric fireplace and bookshelves. Roughed-in bathroom, framed with walls and a pocket door, is ready for your final touches. Ample storage solutions include a cold room, under-stair storage, and an additional utility room. The current owners' pride of ownership is evident, making it a breeze for you to move in and claim this home as your own. Located just steps from wooded trails, parks, and Lake Ontario. Minutes to Bronte Village, the QEW, and GO Transit, this home is in a cherished, family-friendly, prestigious Lakeshore Woods neighbourhood where nature and community come together. (id:60365)
19 Kenora Crescent
Toronto, Ontario
Welcome to 19 Kenora Crescent - an immaculate, fully refaced detached home offering over 1,800sq. ft. of finished living space across three levels. This thoughtfully upgraded 3+1 bedroom,4-bathroom home is filled with character and modern touches, including a skylight, elegant wainscoting, and energy-efficient LED pot lights. The spacious dine-in kitchen features quartz countertops and ample cabinetry, perfect for everyday living and entertaining. Upstairs,you'l1 find three generous bedrooms, while the basement offers the flexibility for additional living space or serve as self contained apartment with a separate entrance - ideal for in-law use or rental income potential. The fully finished garage extends your living or hosting space- perfect as an entertainment hub or convertible (with permits) into a garden suite. A gated driveway provides both convenience and privacy. Located in a family-friendly neighbourhood, this turnkey home is ready to enjoy and offers long-term flexibility for families or investors alike! (id:60365)
2185 Baronwood Drive
Oakville, Ontario
***ACT NOW, THIS PRICE IS HOT*** Welcome to your next chapter on Baronwood Drive! This beautifully maintained 3-bedroom Mattamy freehold townhome in sought-after Westmount is truly move-in ready and perfect for family living. Step inside to discover a bright and open-concept main floor, where oversized windows flood the space with natural light. The stylish eat-in kitchen is equipped with stainless steel appliances and offers the perfect hub for everyday meals or entertaining. Upstairs, the spacious primary bedroom features a walk-in closet for ample storage, while the finished basement adds valuable living space with a large laundry and utility area. Thoughtful updates, including modern light fixtures, elevate the home's comfort and style. Outside, enjoy your private fenced backyard with a stone patio surrounded by mature greenery - an ideal retreat for peaceful evenings or weekend get-togethers. (id:60365)
51 - 111 The Queensway
Toronto, Ontario
Absolutely stunning and fully updated townhome in highly sought-after High Park-Swansea. Bright and modern, the main floor features open-concept living with updated flooring, fresh paint, pot lights, and stylish finishes. The upgraded kitchen offers sleek cabinetry, granite countertops, newer stainless steel appliances, a breakfast bar, and ample storage - plus a walkout to a spacious terrace with an existing gas line, perfect for BBQs and hosting. Upstairs are three generous bedrooms with large windows and upgraded lighting, along with a fully updated contemporary bathroom. The impressive primary retreat includes a walk-in closet, a spa-like ensuite with a soaker tub and separate shower, and its own private balcony. The finished basement adds valuable living space and has a direct walkout to the enclosed garage - especially convenient in Toronto weather - making it ideal for a family room, home office, or gym. Ideally located in a highly desirable pocket of The Queensway, offering quick access to downtown, the waterfront, highways, top-rated schools, parks, shopping, trails, High Park, and transit. There is immediate access to streetcars and buses, plus an on-site daycare, and you're steps from restaurants, cafés, and shopping in Bloor West Village and Roncesvalles. Move-in ready, beautifully updated, and an absolute must-see! (id:60365)
852 Bessy Trail
Milton, Ontario
Very stately, Mattamy-built, 2,500+ sq. ft 4 + 1/4 Washrm detachd home w/ approx 400+ sq ft loft above double car garage in quiet, popular, well-established, fam. friendly Coates area of South/Central Milton. This very bright, large and well spaced out home boasts a sizeable kitchen w/ plenty of cabinet space, kitchen island, gas stove, stainless steel appliances, modern light fixtures 9 ft ceilings throughout, california shutters throughout, LED pot lights throughout, lighter blonde main level hardwood flooring, separate living/dining/family rooms, 4 large bedrooms w/ large primary room and extended terraced balcony, main level laundry, private fully fenced yard that bridges the home to the detached 2 car-garage adjacent to private laneway and on open concept, professionally finished basement. Plenty of storage options throughout. Solid and well cared for home in popular quiet, bedroom community of Milton. What,s more is that this home is perfectly located close plazas, schools, community parks, trails, Milton District Hospital, Mimton Sports Centre, maj rds. pub., transit and so on. A very unique 400+ sq ft upstairs loft that could serve as additional 5th bedrm/Den/In Law suite/Rec Room/Office, the choice is yours! The advantages of this house are plenty. You'll simply have to see it for yourself. Won't Last long at this price! (id:60365)
2006 - 1535 Lakeshore Road E
Mississauga, Ontario
This twentieth-floor suite overlooks the Toronto Golf Club and features unobstructed views to the north, east, and west. It has large principal rooms with a primary balcony facing east and a secondary balcony facing west. The home has been well maintained and updated by this forty-year resident and is ready to move in. Recent upgrades include the addition of a Safe-Step sit-down bathtub, both new fan coils, both new ECO toilets, a refinishing of the parquet floors throughout, and a complete repaint.The building is conveniently located within a five-minute walk of the lake, Long Branch GO Train Station, and the all-night streetcar. Maintenance fees include common elements, HVAC, water, electricity, gas, Wi-Fi, and basic cable TV. Amenities include a cardio room, weights room, squash court, party room, library, and tennis court. (id:60365)
96 Toba Crescent
Brampton, Ontario
Fully Renovated 3 + 2 Bedroom Detached Home in Heart Lake .Welcome to this beautifully upgraded 3 + 2 bedroom, 3 bathroom fully detached home, perfectly situated on a quiet, family-friendly street in the heart of Heart Lake. This property has been renovated from top to bottom with luxury finishes and modern touches throughout - simply move in and enjoy! Main Floor & Upstairs Upgrades ,Brand new pot lights throughout. All interior doors and trim replaced , New kitchen with upgraded counters, backsplash, sink, faucets & tiles , New stainless steel appliances , Entire home professionally painted (all 3 levels) , Sanded and stained hardwood flooring , New dining room window & vestibule door , New tiles in entrance and kitchen area , New modern light switches , Main floor washroom fully updated - new sink, toilet, and tiles , Upstairs washroom completely renovated - new vanity, tub, toilet & tiles Custom closet built-ins in bedrooms , New blinds, new AC, and new garage door Finished Basement With sep side entrance, New flooring throughout , Brand new kitchen with modern cabinets & backsplash , New appliances ,New pot lights ,This home offers a perfect blend of style and functionality - ideal for families, investors, or anyone seeking a move-in-ready home in a prime location near schools, parks, shopping, and transit. (id:60365)
1517 Queensbury Crescent
Oakville, Ontario
Welcome to your new home at 1517 Queensbury Cres. Oakville! This bright and spacious 4+1 bedroom gem is tucked away in the friendly, sought-after neighbourhood of College Park where comfort meets convenience. Just minutes from highways, shopping, and high ranking schools. Open concept main floor featuring gourmet kitchen with stainless steel appliances, quartz counters, kitchen island and Alcaline water filtration system, combined living and dining room and charming family room with wood fireplace and walkout to your professionally landscaped sunny backyard perfect for BBQs, morning coffee and night parties. On the upper floor you will find the primary bedroom a private retreat with walk-in closet and a 3-piece ensuite! Additionally featuring 3 generous sized bedrooms and main 4PC bathroom. The main floor laundry and mud room make life a little easier with side entrance. The finished basement offers a rec room with gym turf, bedroom, cold room, and an extra full bathroom and is ideal for guests or a home office or potential rental income with addition of the separate entrance. Extensive renovation done in 2019/2020 which included: new roof with new aluminum work including leaf guard gutters for worry free maintenance, all new windows, exterior doors and garage doors. Inside reno included new kitchen, bathrooms, pot lights, all interior doors, engineered floors with wooden trims, new custom-made Hunter Douglas window coverings on the main floor. This home is move-in ready. Just unpack and enjoy! (id:60365)
92 Bellchase Trail
Brampton, Ontario
Aprx 2300 Sq Ft!! Come and Check Out This Very Well Maintained, Freshly Painted Semi Detached Home Built On Premium Corner Lot With Full Of Natural Sunlight. Open Concept Layout On The Main Floor Offers Spacious Family & Living Room & Huge Den. Hardwood Floor Throughout The Main Floor. Upgraded Kitchen Is Equipped With Granite Countertop & Brand New S/S Appliances. Second Floor Offers 4 Good Size Bedrooms. Master Bedroom With Ensuite Bath & Walk-in Closet. Upgraded House With Brand New Laundry On The Second Floor. (id:60365)
14 Mckinley Crescent
Caledon, Ontario
Welcome to Old Paisley Mews in Caledon East. A quiet secluded enclave. This beautifully maintained end unit bungalow with loft (a rare offering) has the space & privacy of a multi-level home with the convenience of main floor living. With nearly 1500 sq ft above grade plus a professionally finished 1125 sq ft lower level, you'll enjoy an impressive 2615 sq ft of total living space. The foyer features high ceilings & large ceramic tile that continues through to the kitchen with tons of cabinetry, pantry storage, generous counter space & freshly painted solid maple cabinets. The open-concept living room is warm & inviting, perfect for gatherings or quiet evenings at home. The main floor bedroom includes a walk in closet & 4pc ensuite, plus a walkout to the backyard. The dining room was originally the 3rd bedroom & can easily be converted back with the addition of a wall & door. Upstairs the loft retreat is a standout feature: a large bedroom, an updated 3PC bath & a charming reading nook complete with custom built-in library shelving. A perfect space for a primary suite or a private guest level. Professionally finished lower level is exceptional. It offers a large family room with a gas fireplace, a full bedroom with closet, a 3PC bath, oversized laundry room. Step outside to a private fully fenced backyard with no home directly behind. The interlock patio provides ample space for outdoor dining, gardening or simply unwinding in nature. Craftsmanship is showcased throughout, custom woodworking, wainscoting, crown moulding& upgraded trim. All flooring has been replaced & bathrooms have been stylishly updated. Parking for 3 cars. POTL fee of $153/mth, which covers common elements including private roads, visitor parking, snow removal. This home includes one bedroom in the loft, one on the main level, and a third main-floor bedroom presently used as a dining room. This room can be restored to its original bedroom layout with the addition of a partition wall. (id:60365)
3178 Stornoway Circle
Oakville, Ontario
Beautiful Bronte Creek Freehold Town. Extremely well cared for family home in highly desirable area offers immediate access to schools , parks retail , hospitals and retail amenities. Nice layout includes dining area, kitchen and family room all on main floor complete with walk out access to the patio in back yard which backs onto the massive Palermo Public School yard and also includes a walk out door to garage. Open views with no neighbors behind you. Walk to Elephant park, great location for young families and established empty nesters and retirees. Bright and clean with 3 spacious bedrooms on 2nd floor,. The primary bedroom includes a 4 pc ensuite, large walk in closet bright natural light overlooking the open school yard area. 2nd & 3rd Bedroom have closets and access to 4 pc and family bath. The lower level is fully finished and includes a recreation room or potential 4th bedroom, large walk in storage closet, additional storage room under stairs, huge laundry room/furnace room and rough in plumbing for additional bath and or 2nd kitchen for future .Very ice home on very quiet street, unlike other streets in the area that are subject heavier vehicular traffic. Nice home, nice area, nice price, Great Opportunity! (id:60365)

