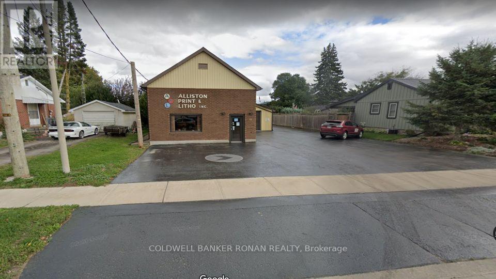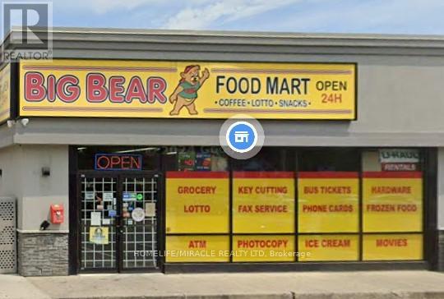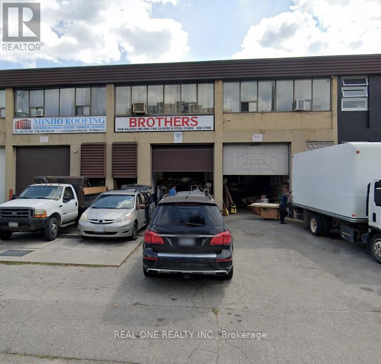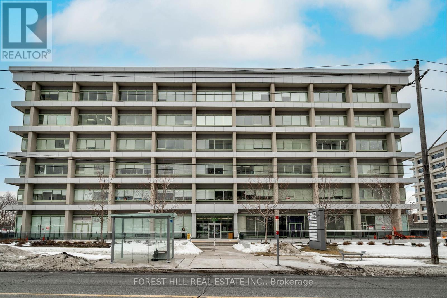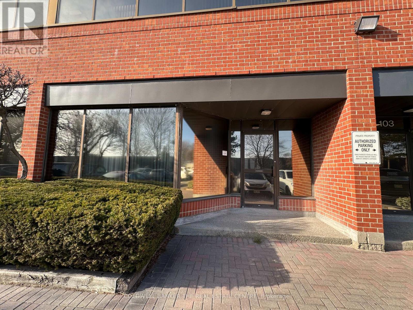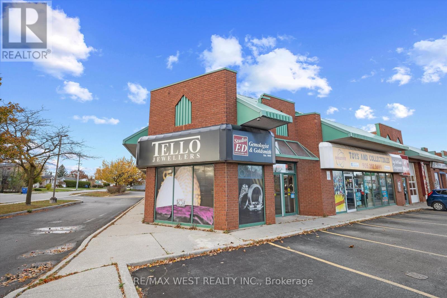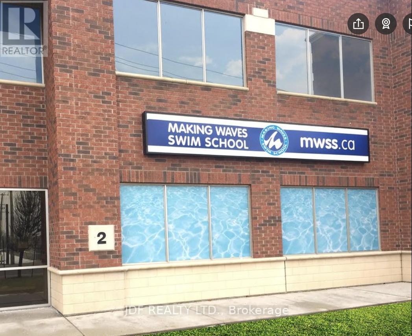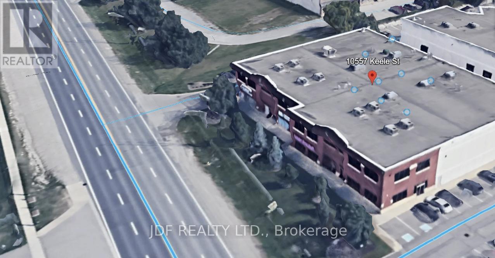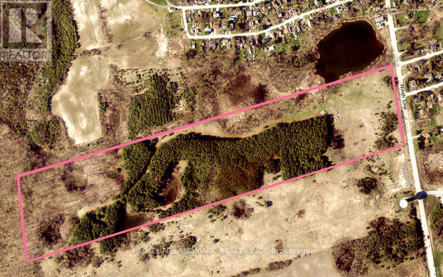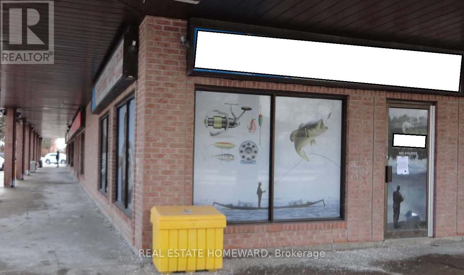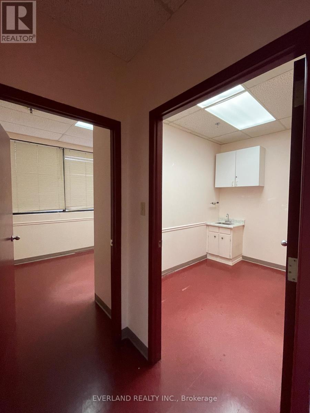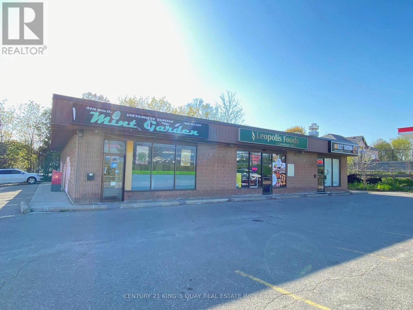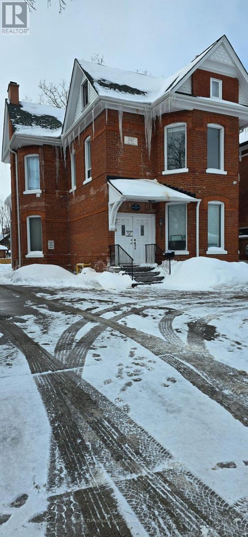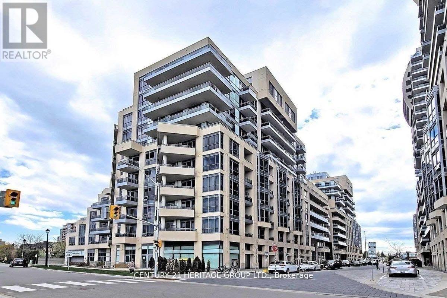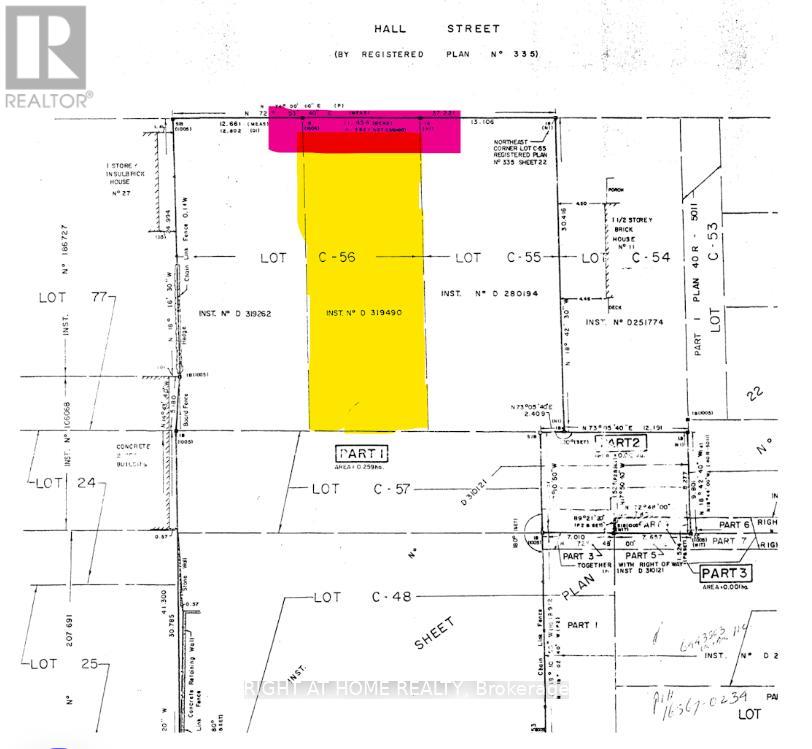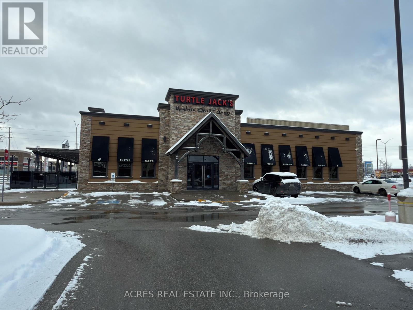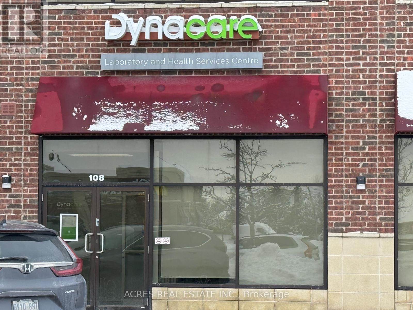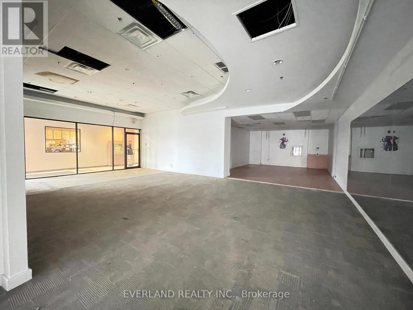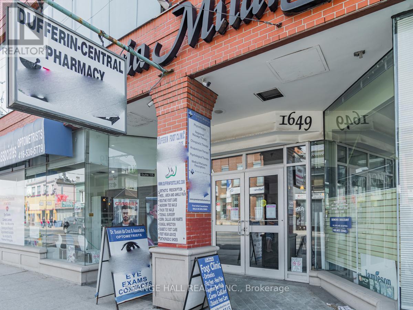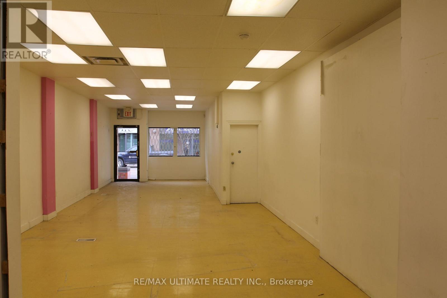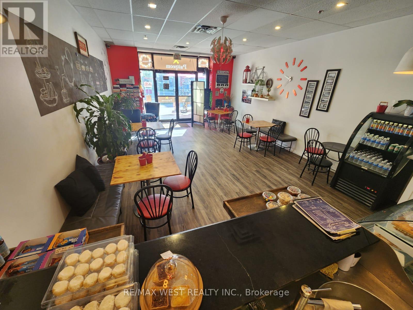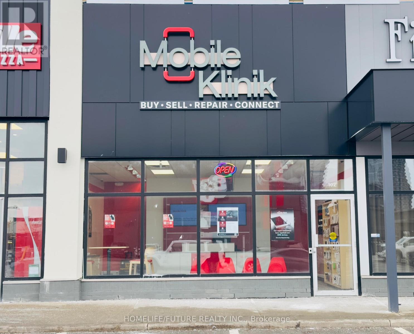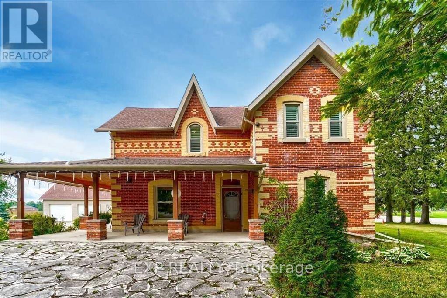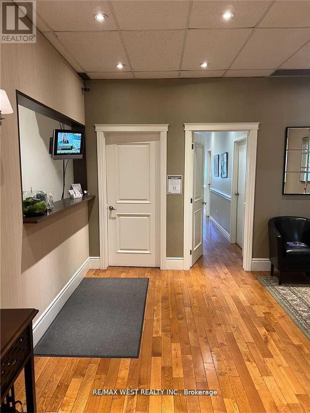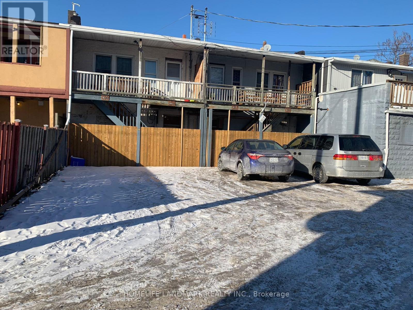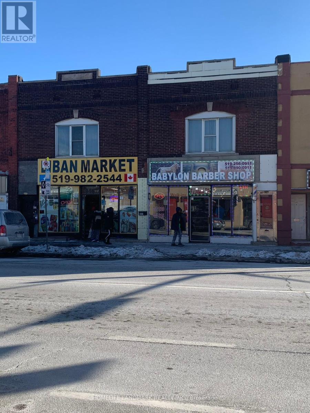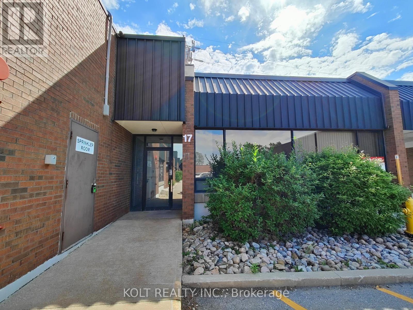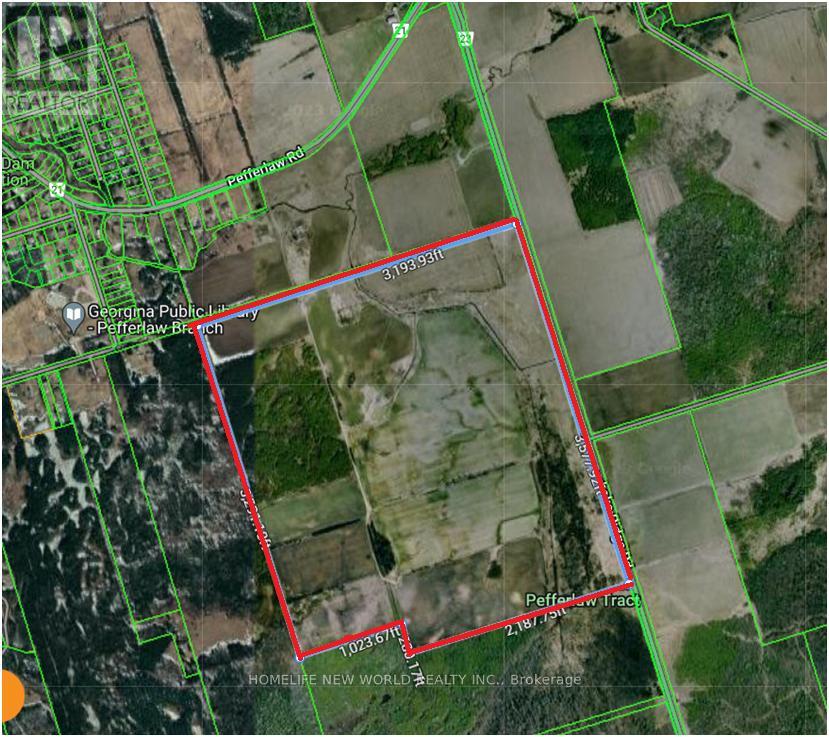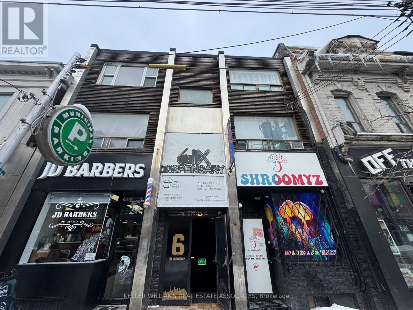83 Dufferin Street S
New Tecumseth, Ontario
A rare opportunity to acquire a well-established, family-owned print shop in the heart of Alliston. Operating since 1976, Alliston Print and Litho at 83 Dufferin Street offers a turnkey business with a strong reputation and loyal clientele. The property features a mix of office and warehouse space, ideal for continued operations. Despite its low-rise residential zoning, the property holds non-conforming use status, allowing ongoing print business. Perfect for an existing business to expand it's operations, entrepreneurs or investors who are seeking a business with deep community roots. (id:60365)
204a - 716 Gordon Baker Road
Toronto, Ontario
Prime Location! Situated near the junction of Hwy 404 and Steeles Avenue, with easy access to Woodbine Avenue, DVP, Hwy 401, and Hwy 407, this office unit boasts unparalleled convenience. Featuring three spacious office rooms, a well-appointed boardroom, a generously-sized open office area, a convenient kitchenette, and a welcoming reception area, this space is ideal for any business looking to thrive in a strategic and accessible location. (id:60365)
4 - 310 Limeridge Road W
Hamilton, Ontario
Excellent Big Bear Food Mart Convenience in Hamilton, ON is For Sale. Located at the busy intersection of Limeridge Rd W/Garth St, High Traffic Area and Popular Neighborhood Convenience. Surrounded by fully residential neighborhood, schools, close to New Lands Park and more. Excellent Business with Great Sales, Long Lease and more. There is lot of potential for business to grow even more. The business has separate pizza store which is part of the business, Also Approved Liquor License. Convenience Store Weekly Sales: Approx. $12,000 - 14,000, Pizza Store: Approx. $4,000/weekly, Lotto Commission: Approx $2500/m, Uhaul Revenue: $1800 - 2000/m, ATM Revenue: $400-500/m, Rent incl TMI & HST: 10,700/m (2 units , 1 Convenience store and 1 pizza store), Lease Term: Existing 3 + 5 years option to renew, Store SQFT Area: 3200 approx. (id:60365)
83 Pelham Avenue
Toronto, Ontario
Freehold Industrial Building, Lot Size 20 Feet X 146 Feet, Tenant Is A Well Established Dry Clean Business, Excellent Location In Downtown! Business Is Not Included, But Sellers Prefer To Sell The Property With Business Together. Business For Sale MLS# W9372956. (id:60365)
1 Victoria Street E
New Tecumseth, Ontario
Discover a prime mixed-use investment at 1 Victoria Street East, located in the heart of Alliston's vibrant downtown core. This corner property offers unmatched walkability and visibility, making it an attractive option for investors. The building features 6 commercial units, providing diverse income streams from established businesses, and 3 residential units, ideal for generating consistent rental income. With its strategic location, tenants and patrons alike benefit from easy access to local amenities, services, and foot traffic. Don't miss this chance to secure a versatile asset in a thriving community. (id:60365)
515 - 220 Duncan Mill Road
Toronto, Ontario
Welcome to 220 Duncan Mill Unit 515. This Amazing Commercial Condo features office space centrally located in North York close to major Transit including Hwy's 404,DVP and 401. This unit is unique and offers great features to any Professional looking to own their own office space. The unit offers its own private ensuite bathroom in additional to common area facilities located on each floor. This South facing unit features floor to ceiling concrete soundproofed walls to ensure privacy and discretion. A fully upgraded HVAC unit ensures consistent and comfortable temperatures and airflow throughout the entire space. This Unit features a kitchenette complete with plumbing and instant Hot Water. The unit is currently divided up into multiple offices including a large primary office perfect for multiple staffing and employees or the ability to sublease space to other professionals. The Unit also comes complete with a separate storage room (10X22 with built in racks/shelving - one of only a few units with something like is on site) located in the underground perfect for onsite storage. Also includes one exclusively owned parking space. (id:60365)
101 Main Street
Lambton Shores, Ontario
Price Includes Building Permit! ---- A Remarkable Investment In The Heart Of Thedford, Ontario! Located At A Core Downtown Intersection, Near The County Government Office, This Soon-To-Be-Approved Mixed-Use Development Offers A Rare Chance To Own Property In A Rapidly Growing Community With A Blend Of Commercial And Residential Spaces. This 12,000-Square-Foot Property Features 3 Commercial Units Plus 1 Residential Unit On The Main Floor And 6 Residential Units On The Second Floor Ideal For Capturing The Area's Increasing Demand For Convenient Living And Business Facilities. Thedford's Expanding Community Is Close To Popular Destinations Like Grand Bend Beach And Pinery Provincial Park, Drawing Tourists And Residents Seeking A Relaxed Lifestyle. Surrounded By Top Golf Courses, Wineries, And Just A Short Drive From Major Cities, It's An Attractive Setting For Families, Retirees, And Remote Workers. Lambton County Promotes Growth, Making This Business-Friendly Area Ideal For New Ventures. Local Government Support, Combined With Strong Tourism, Ensures A Steady Demand For Both Residential And Commercial Tenants. This Property Offers Dual-Income Potential With Rental Units And Commercial Spaces In A High-Demand Area ---- An Excellent Investment In An Expanding Ontario Market. (id:60365)
102 - 16 Esna Park Drive
Markham, Ontario
This professional all inclusive furnished office space of approx. 250 sq. ft., with private separate entrance, is perfect for a start-up, established business or a business looking to expand in Markham. This property is tailored to meet the needs of businesses seeking a functional workspace. Upon entering, you'll be greeted by a separate entrance leading to additional 140 sq. ft. office space, perfectly suited for meeting, private consultations or specialized work areas. This thoughtful layout ensure privacy and efficiency, allowing you and your business to work seamlessly. The office shares a reception, boardroom, washrooms & kitchen with David Myers Law. Conveniently located close to public transit, Hwy 404 & free parking, making it easily accessible for both employees and clients. (id:60365)
1-6 - 66 Avenue Road
Toronto, Ontario
Once-in-a-lifetime investment opportunity. Prime Yorkville medical offices. Location does not get better than this. On the corner of Lowther/Avenue. Six fully tenanted commercial offices/medical offices. Complete first floor with auxiliary storage room in lower level. 12 underground parking spots. (id:60365)
256 Queen Street S
Caledon, Ontario
A rare opportunity to own an established turn-key retail jewelry business, located in the heart of downtown Bolton. Business has been established for over 28 years. High Traffic location with visibility from all directions, large signage, corner unit boasting 1750 Sq Ft. Large modern showroom, workshop, casting room, bathroom, kitchen, and office area. Owner is a master goldsmith and is willing to stay on and train if needed. Great Lease terms with the option to renew for an additional 10 years. **EXTRAS** Reasonable Lease term w/ options to renew for up to 10 years. (id:60365)
2 - 10557 Keele Street
Vaughan, Ontario
Amazing investment opportunity. Great location with good lease in place. Industrial unit with frontage on Keele Street. Tenant has been in place for over 15 years. Other adjacent units also available for user/investor. Oversize 14 x 14 drive in door (id:60365)
3 - 10557 Keele Street
Vaughan, Ontario
Amazing investment opportunity. Long term tenancy in place, same tenant for over 15 years. Other adjacent units available for user/investor. Great location fronting Keele St. Oversize 14 x 14 drive in (id:60365)
28 - 655 Dixon Road
Toronto, Ontario
High Profitable Full Service Professional Spa, Inside Delta Hotel Across From Toronto Congress Center And Minutes From The Airport. Morden Renovation, Inviting Reception Area, 13 Treatment Rooms, Massage ,Facial, Body Treatment ,Vichy Shower ,Hydrotherpy. Excellent Customers from Hotel and Local , Very Affordable Rent+Tmi, Easy Operating. Turn Key Business. (id:60365)
14466 Ninth Line
Whitchurch-Stouffville, Ontario
Seller offers vendor's take back! Beautiful 53.26 acre property and unique development opportunity overlooking Windsor Lake. The front portion is located within the Musselman's Lake Planning Area and zoned as D-Development Reserve for future development. Close to all amenities, Highway 404, Ballantrae, Aurora, Stouffville & Uxbridge. Don't miss this great opportunity. (id:60365)
468 Brant Street
Burlington, Ontario
Fantastic Owner/User Property Located in the heart of Downtown Burlington. 468 Brant St stands as an exceptional commercial property. This building boasts a prime location within the vibrant business district, ensuring high visibility and accessibility. Spanning 2,500 square feet, the building features ground floor Retail Space of 1,250 sf (Vacant). Basement for Extra Storage. The Second Floor offers 1,250 sf of space (Tenanted). Offering 4 on-site parking spaces is rare to find in the downtown core. With its strategic location, 468 Brant St enjoys proximity to major transportation routes, including, QEW, Hwy 403 & Public Transit, enhancing convenience for employees, clients, and customers alike. Additionally, the surrounding area offers a bustling atmosphere with an array of amenities, including restaurants, shops, and other businesses, further adding to the appeal of the property. Whether it's for retail, office space, or other commercial purposes, 468 Brant St presents an excellent opportunity. Speak to Listing Agent for further details regarding the income on the second floor. (id:60365)
7 - 2 Fenton Road
Markham, Ontario
High Traffic Retail Space in Brimley/Steeles/Midland Area. Lots of Parking Spaces. Easy Access to Plaza. Ideal for Retail. (id:60365)
Unit 6 - 180 Parsons Road
New Tecumseth, Ontario
Fantastic Opportunity To Lease And Run Your Business Out Of An Office That Is Situated In A Highly Visited Plaza On Parsons Rd In Alliston! This Unit Has A Number Of Permitted Uses. Ideally Looking For Heathcare And/Or Office Professionals. Tenant Will Be Sharing Leased Area With Other Professionals. Opportunity To Lease One Unit Or Multiple. **EXTRAS** Reception Area & Parking. Zoning: Light Industrial, Pharmacy; And, Health Services Establishments. Utilities Are Included In Additional Rent. Tenant Is Only Responsible For Internet/Phone Utility Cost. (id:60365)
852 Wilson Avenue
Toronto, Ontario
Fully Equipped Restaurant Business For Sale In A Busy Toronto Location. Close to 401, Hospital, Residential and Commercial. Ideal for Catering, Ghost Kitchen or Take-out with 2 parking spots at the back. Has A Big Basement With Storage, Walk-In Cooler, Freezer And Prep Area, And A Back Door For Delivery Purposes. Currently serving Jamaican food and can be converted to an approved use. Great Exposure, Signage and Traffic Count. Tastefully Decorated. Hurry. Won't Last Long. (id:60365)
215b - 3447 Kennedy Road
Toronto, Ontario
Discover the perfect space to grow your practice or healthcare business in this state-of-the-art medical building, strategically located in a high-traffic area with excellent visibility and accessibility. This versatile property is designed to meet the needs of a wide range of medical and wellness services, offering a turnkey solution for physicians, specialists, therapists, and other healthcare providers. Ideal ForPrimary care physiciansSpecialists (e.g., dermatologists, cardiologists, orthopedists)Dental and oral health practicesPhysical therapy and rehabilitation centers Mental health and counseling servicesDiagnostic imaging and laboratory servicesChiropractors, acupuncturists, and alternative medicine providersMedical spas and wellness centers Convenient Office Space Located On Kennedy Rd South Of Steeles. 2nd Floor Office, 2 Rooms with Sinks & Plumbing in place. With Restaurant & Pharmacy In The Lobby. Elevator In Building. Suitable For Medical Use, Dentistry, Office, Educational & Training Facility Uses. (id:60365)
17830 Leslie Street
Newmarket, Ontario
**Rare Find Opportunity To Own A Plaza In The Heart Of Newmarket** Over 1/2 Acre Land Lot, 4000 Sqft Retail Area** High Traffic Location At A Busy Intersection Of Residential And Industrial Area ** Mins To Hwy 404 ** Great Potential For Expansion **Property Is Currently Zoned As Service Commercial Zone (Cs) (id:60365)
10119 Yonge Street
Richmond Hill, Ontario
Rarely Offered Well Managed Property On Yonge St Consisting Of 2 Solid Commercial Tenants & 3 Apartments Comprised Of 1-2 Bedroom Unit & 2-1 Bedroom Units. Fully Leased. Located In A Highly Coveted & Sought After Section Of Yonge St. Excellent Street Exposure Close To All Amenities. Ideal Location. Large Lot With Municipal Parking Across From Property. This Gem Offers An Outstanding Investment Opportunity With Continued Rental Growth & Asset Appreciation. Don't Miss This Opportunity. Tremendous Upside **EXTRAS** Tremendous Opportunity On Yonge St That Can Be Added To Your Real Estate Portfolio. Address is 10117 & 10119 Yonge St. Fully Leased. High Pedestrian/Vehicular Traffic Counts. 4 Parking Spots. Lots Of New Development In Neighbourhood (id:60365)
10152 Yonge Street
Richmond Hill, Ontario
Rarely Offered Well Managed Property On Yonge St Consisting Of Long Term Successful Restaurant & 6 Apartments Comprised Of 1-2 Bedroom Unit, 4-1 Bedroom Units & 1 Bachelor Unit. Fully Leased. Located In A Highly Coveted & Sought After Section Of Yonge St. Excellent Street Exposure Close To All Amenities. Ideal Location. Large Lot With Lots Of Municipal Parking In Area. The Restaurant Occupies 2 Store Fronts. This Gem Offers An Outstanding Investment Opportunity With Continued Rental Growth & Asset Appreciation. Don't Miss This Opportunity. Tremendous Upside **EXTRAS** Tremendous Opportunity On Yonge St. Address is 10150 & 10152 Yonge St. Fully Leased. High Pedestrian/Vehicular Traffic Counts. 4 Parking Spots. Lots Of New Development In Neighbourhood. Well Maintained. True Pride Of Ownership. (id:60365)
247 Main Street N
Brampton, Ontario
Commercial property for lease in Brampton. Located downtown and Steps away from Brampton Go Station, Algoma University and all other amenities. Many commercial uses such as; community club, children's centre, medical offices, beauty salon. Lots of parking in the front and back of building. (id:60365)
108b - 9225 Jane Street
Vaughan, Ontario
Underground Parking Space for Sale - 108B at 9225 Jane St, Vaughan. Secure your own parking spot in the heart of Vaughan! Parking space 108B is now available for purchase exclusively for residents of 9225 Jane St. Located in the building's underground garage, this spot offers convenience and security, making it the perfect addition to your unit. Great Location: 9225 Jane St, Vaughan Parking Spot: 108B (Underground) Eligibility: Must be a resident of 9225 Jane St to purchase. Nearby Attractions: Walking distance to Vaughan Mills Mall, close to Cortellucci Vaughan Hospital, Canada's Wonderland, and with quick access to Hwy 400 and Hwy 407. Investment Opportunity: Excellent long-term investment given the prime location, ideal for future convenience, guest parking, or resale value. Secure and convenient: Easily accessible from the building's residential units. Dont miss out on this opportunity to own a valuable parking space in a prime location! (id:60365)
206 - 7181 Yonge Street
Markham, Ontario
Prime retail space at Shops on Yonge in the World on Yonge mixed-use development complex. 3 adjacent units 206, 207, 208 can be leased separate or together with total of 792 sq. ft. Elevator access and excellent frontage being adjacent to escalators on 2nd floor. Unit (s) suitable for variety of retail/office/business use (207 & 208 currently a salon). Over 100 retail and service shops. Plenty of parking, public transit, tons of amenities and excellent location. (id:60365)
Level 1, Unit 26 (Se-3) - 9199 Yonge Street
Richmond Hill, Ontario
Introducing Retail Unit SE-3, Level 1, Unit 26, an extraordinary opportunity at the prestigious Beverly Hills Resort, nestled in the vibrant heart of Richmond Hill. Boasting a generous size of 626 square feet with a rentable area of 796 square feet, this exquisite retail space offers limitless potential. Uniquely unfinished, Retail Unit SE-3 provides you with a pristine canvas on which to manifest your vision, allowing you to customize and personalize every detail according to your discerning taste. Convenience is paramount in this remarkable location, which provides public underground parking for seamless accessibility. Indulge in the luxurious ambiance of the Beverly Hills Resort, where sophistication meets unrivaled elegance. This prime location attracts a discerning clientele, offering a captivating blend of luxury living and thriving commercial activity. (id:60365)
19 Hall Street
Oshawa, Ontario
AUTOMOTIVE BUSINESS Opportunity in Oshawa.Introducing a prime commercial property tailor-made for your automotive business ventures. This 38x100 ft lot, zoned for commercial use, is a rare find in Oshawa and is ideal for car sales, auto detailing, auto tinting, and more.Key Features:Designed for Automotive Ventures: Two single bay shops are planned, complete with a small office and a 2-piece washroom (or you can opt to customize the facilities to your needs).Strategic Location: Enjoy easy access to the 401 and proximity to 10 other car lots, enhancing your business network and customer base.Ample Parking: Free municipal parking is available across the road, offering approximately 15 spacesa valuable asset in an area where parking and automotive zoning are in high demand.Flexibility & Growth: Build your own dream shop adjacent to the lot or select your preferred structure. The lot can accommodate approximately 15-20 vehicles, providing ample space for your automotive operations.Connectivity: Located just two blocks from the new Go Train Station, the property boasts excellent accessibility, making it even more attractive to both customers and employees.Utilities & Extras: A level lot with city services available right at the property line further enhances its appeal. Additionally, the owner is open to considering a mortgage, which could simplify the acquisition process.This opportunity represents a strategic investment in Oshawas high-demand automotive market, allowing you to establish a significant presence in the region. (id:60365)
66 Green Mountain Road E
Hamilton, Ontario
PRIME LOCATION ... This lush 46 acre property is zoned A1 & P6 and currently used as agricultural land, with FUTURE DEVELOPMENT POTENTIAL! Located close to Felkers Falls Conservation Area, Heritage Green Sports Park, Starlite Drive-In, Kings Forest Golf Club, shopping centre, restaurants movie theatre, great schools & more. Don't let this opportunity pass you by! (id:60365)
39 - 20 Cottrelle Boulevard
Brampton, Ontario
This is an exciting opportunity to own a well-maintained commercial property in a high-traffic area of Brampton! Here's a summary of what makes this property a great investment:Prime Location: Situated in a bustling area of Brampton, the property enjoys high visibility exposure to airport road next to Harvey's restaurant, foot traffic, crucial for any successful business.Size and Layout: The main-level free standing condo building offers 6835 sq ft of versatile space, suitable for a variety of commercial & restaurant uses.Strong Tenant: The property is currently leased to Turtle Jack's, a reputable tenant, until November 2031.This provides a stable and consistent rental income stream for the Investor. Convenience: Public transit is conveniently located at the doorstep, making it easily accessible for customers and employees. Additionally, the property boasts ample parking space, a valuable asset for any commercial establishment.Investment Potential: This property presents a lucrative investment opportunity with its strong tenant, long-term lease, and prime location. It's an ideal addition to any investment portfolio.Don't miss out on this golden chance to secure a versatile commercial asset in a highly desirable and convenient location, surrounded by lots of successful businesses. (id:60365)
37 - 10 Cottrelle Boulevard
Brampton, Ontario
This is an exciting opportunity to own a well-maintained commercial property in a high-traffic area of Brampton! Here's a summary of what makes this property a great investment:Prime Location: Situated in a bustling area of Brampton, the property enjoys high visibility and foot traffic, crucial for any successful business.Size and Layout: The main-level unit offers 2106 sq ft of versatile space, suitable for a variety of commercial uses.Strong Tenant: The property is currently leased to Gamma-Dynacare Medical Laboratories, a reputable tenant, until November 2031, with an option to renew. This provides a stable and consistent rental income stream for the investor.Convenience: Public transit is conveniently located at the doorstep, making it easily accessible for customers and employees. Additionally, the property boasts ample parking space, a valuable asset for any commercial establishment.Investment Potential: This property presents a lucrative investment opportunity with its strong tenant, long-term lease, and prime location. It's an ideal addition to any investment portfolio.Don't miss out on this golden chance to secure a versatile commercial asset in a highly desirable and convenient location. (id:60365)
107 - 3601 Victoria Park Avenue
Toronto, Ontario
High Traffic Retail Location Available On The First Floor, Lease Area 1558 Sqft Suitable For A Variety Of Uses including Personal Service, Day School, Recreational use, Retail Store, Etc.. Easy Access To Highways 404, 401 & Major Transit Lines With Ttc Stop In Front Of The Bldg. Ample Parking Available Free Of Charge. (id:60365)
111a - 1649 Dufferin Street
Toronto, Ontario
*** M A I N F L O O R **** Great Professional and Medical Building *** Ideal For Professional Users **** 8 individual rooms *** reception *** Well Located Commercial Building*** (id:60365)
1190 Queen Street W
Toronto, Ontario
High Traffic Retail Unit With 17' Of Frontage Along Busy Queen W. Located Amongst Unbelievable Residential Density + Explosive Population Growth As Well As Nearby Well Known Restaurants, Nightlife (Gladstone & Drake Hotels) And Trendy Boutiques Within Toronto's "Coolest" Neighbourhood. This Unit Has Great Signage And Branding. Lower Level Space Is Approximately 546 Square Feet. Garage At The Back Of The Property Is Aproximately 214 Square Feet (id:60365)
31 - 2737 Keele Street
Toronto, Ontario
Business for sale with patio, one of the most popular location in North York, Very Very Low Rent approx $3600 including HST and All Utilities. Amazing Deal. Currently Operating Cafe /Bakery/ Breakfast Place . Ideal For Cafe Shop, Bar, All Kinds of Food Related Business Or Other Options Is Available And Flexible Open Hours. 12 Seat Inside And 14 Seat For Patio. All Equipment's are Ready For You. **EXTRAS** Chattels List Will Be Provided If Required. (id:60365)
Lower B - 478 Bay Street
Midland, Ontario
Amazing office space to start, move, or expand your current business! Main boardroom area can be used as it's open space, or divided further. Currently features four large offices, one with private bathroom. Turnkey and ready to go today! Fantastic location downtown Midland, with the Midland Harbour right across the street. Plenty of parking available. (id:60365)
102 - 31 Colossus Drive
Vaughan, Ontario
Prime Location, Mobile klinic Store Specializing In Cell Phone, Laptop, Gaming Console, And Ipad Repairs. Catering To A Diverse Clientele Of Walk-In And Insurance Customers. This Business Boasts Excellent Foot Traffic, Visibility, And Growth Potential. With A Trained Staff In Place And A Loyal Customer Base, This Is A Fantastic Opportunity For Entrepreneurs In The Electronics Repair Industry. (id:60365)
437028 4th Line
Melancthon, Ontario
You Have Found Your Dream Home! Gorgeous Renovated Victorian Home On 21 Sprawling Acres On A Paved Road, Just Minutes To Downtown Shelburne. GeoThermal Heating/Cooling- Beautifully Decorated With Neutral Colors, Master Bedroom With Ensuite Bathroom, Hardwood Floors Throughout, Lots Of Natural Light, Finished Basement, 2nd Floor Laundry, 3- Car Detached Garage With Huge Extra Room Above It, Workshop, Lovely Porch To Watch The Nature, Upgraded Insulation! Sure To Impress Anyone. Honeywood Loam Soil, Perfect For Growing Potatoes And Other Crops, Lovely Home, Truly Well Cared For. This Is A Must See Property! Ready To Move In And Enjoy Country Life At Its Best. No Disappointments Here/ Ground Source Heating/Cooling +Heat, Recovery Ventilation/ Central Air, Central Vacuum, Garage Door Openers/ Amazing Property In Move In Condition. (id:60365)
16 - 1170 Dundas Street W
Toronto, Ontario
Professional Office in redeveloped Trinty-Bellwoods. TTC ride to downtown. Office space about 149 sq. ft., share with Professional Lawyers; Great for Lawyer outside Toronto to establish office in the City. Common use of Receptions, Boardroom, Kitchen, and all common area. Secretarial station and Parking Available. Other Professional usage - Accountant/Book-Keeper/Mortgage or Insurance Representative. Office Furniture Available. (id:60365)
8 - 1800 Davenport Road
Toronto, Ontario
Your Dream Restaurant Awaits! Rare opportunity to lease a stunning restaurant or food related space in the heart of Weston-Pellam Park. Features open layout with high ceilings (25 Ft) and epoxy floors, exposed ductwork for an industrial chic aesthetic. Commercial grade kitchen equipment and ventilation, 2 walk-in coolers, expansive outside patio, mezzanine level with Approx. 1,246 Sq. Ft perfect for lounge area, private events or additional seating, large windows. Create your unique restaurant concept, from fine dinning to casual seats. High traffic area with excellent visibility. (id:60365)
248 - 7777 Weston Road
Vaughan, Ontario
Centro Square Commercial Is Very Busy Leading Indoor Mall In Heart Of Vaughn At Weston Road/ Hwy 7 And Consist Of Multi -Use Complex Ranging From Retail Stores/Restaurants/ Food Court/ High End Jewelry Stores/Chain Restaurants/Pharmacy/ Dental & Doctor Offices With Two Hi -Rise Residential Buildings & 10 Story Office Building Bring Continues Traffic & Business To This Mall. Easy Access To 400/407/401 Is A Plus. Seller Financing/VTB FIRST MORTGAGE & 6.00% Per Annum -Available For Qualified Buyer. Currently Vacant and Closing At Anytime. (id:60365)
48 The Bridle Path
Toronto, Ontario
One of Toronto's most affluent and exclusive neighborhoods, known as "Millionaire's Row". This prestigious property boasts 103-foot frontage and a 260-foot depth, situated right on The Bridle Path. A rare opportunity to Build Your Own Dream Home in a Quiet, Luxurious setting surrounded by Lush Greenery. Sold "As Is" "Where Is". (id:60365)
907-911 Wyandotte Street E
Windsor, Ontario
Rare Investment Opportunity- Seller Reluctantly Letting Go! This unique "live-work" property features approximately 2,000 sq. ft. of income-generating space, with a successful hair salon renting the lower commercial floor for $1,400/month, and a spacious three-bedroom residential unit upstairs, rented for $1,500/month**. Tenants pay their own utilities, ensuring low expenses for the owner. Situated in a prime location with high foot traffic, this property offers stable rental income and great growth potential perfect for investors, entrepreneurs, or those seeking a turnkey revenue-generating asset. Dont miss out on this incredible opportunity! (id:60365)
915-917 Wyandotte Street E
Windsor, Ontario
Rare Investment Opportunity Seller Reluctantly Letting Go! This unique "live-work" property features approximately 2,000 sq. ft. of income-generating space, with a successful grocery store renting the lower commercial floor and a spacious three-bedroom residential unit upstairs, generating a combined rental income of $2,650/month. Tenant pay utilities, keeping owner expenses low. Located in a prime area with high foot traffic, this property offers stable rental income and significant growth potential perfect for investors, entrepreneurs, or those seeking a turnkey revenue-generating asset. Dont miss out on this incredible opportunity! (id:60365)
37 - 55 Administration Road
Vaughan, Ontario
High Quality Industrial Space With A Large Office Component (67%). Minutes From Hwy 407. There Is An Administration Fee Of 5% Of Net Rent($0.95 per sq. foot) And Must Be Added To Current T.M.I. Of $4.36 Psf Per Year (fiscal yr 2025, until Aug-31-2025) To Calculate Total Additional Rent. ONE Truck Level (1TL) Shipping Doors. Offered On "As Is Where Is Basis". Net rent to escalate annually. **EXTRAS** Only Clean Uses Acceptable. Security Deposit (2 Last Month's Gross Rent minimum OAC) And Credit Reference Are Mandatory. Showings One Business Day Notice Please. (id:60365)
57 Laureleaf Road
Markham, Ontario
Rare Opportunity! Approximately 4100 Sqft Home Suited On 16167 Sqft Huge Lot Waiting For You To Build, Renovate Or Live In Prestige Bayview Glen Neighborhood! Surrounded By Multi Million Dollar Homes! Next To Bayview Golf & Country Club(One Of Canada's Top 100 Golf Course) , Top Schools And All Amenities! Quick Access To 407/404 **EXTRAS** All Electric Light Fixtures, Window coverings, Existing Appliances, All "As Is" (id:60365)
17 - 270 Esna Park Drive
Markham, Ontario
Start your path to true business freedom and independence from landlords with immediate occupancy in one of Markham's most valued business hubs! This large 5,356 square foot unit features new epoxy flooring, LED Lights, can accommodate 53' trailers for seamless logistics and operational freedom. With 14' foot clear height, 60Amp power allotment and boasting a flexible "EMP-GE" zoning, this warehouse can accommodate uses such as: cabinet making, metal working, furniture assembly, electronic repair, storefront for your business, or open concept co-working space etc. With two built in washrooms and the potential to build out office space to suit your needs, the options are endless. Make your commute to work a breeze with a great ample parking and extensive access to Highways: 401, 404 and 407 for all your transportation and shipping needs. **EXTRAS** Completed Improvements: New Exterior Lighting, New Parking Lot/Loading dock asphalt. Schedule your visit today! (id:60365)
24960 Lake Ridge Road
Georgina, Ontario
Great Opportunity To Own the Prime Lands of 252 Acres In the Pefferlaw Community, the Next Development Spot! Part of the West Portion of the Huge Land is Designated As "Residential" within the Pefferlaw Secondary Plan, Ready to Be Developed as Multiple Estate Homes, or for Future Opportunity to be Divided into Much More Small Lots. And Rest of the Land with Potential to be Rezoned for Future Development. Fronting on Lake Ridge Rd (the Regional Boundary). Clear and Flat, No Mountain & Rocks! The Most of the Land is under Farming by Tenants. Close the Planned Extension of HWY 404 and Lake Simcoe. 50 Minutes to Toronto. Buyers do Due Diligence to Verify Tax, Lot Size, Zoning, ... etc. The Land is not Addressed yet, but Addressed in the Listing as 24960 Lake Ridge Rd for Convenience only, since it is located at South of 24982 Lake Ridge Rd, and North of the Pefferlaw Tract. **EXTRAS** Possible VTB Mortgage for Qualified Buyer. To be the Biggest Landlord in Pefferlaw, the Last Place of York Region to Invest Developable Lands at Affordable Price for Future Soaring Value. The Utilities May Be Available on Lake Ridge Rd. (id:60365)
Third Floor - 452 Queen Street W
Toronto, Ontario
Prime commercial opportunity on Queen St West! This full-floor retail/commercial unit spans over 2,500 sq/ft and currently consists of two separate units, which can be combined into one large open-concept space by removing the hallway on the third floor. The landlord is open to assisting with renovations, including staircase upgrades leading to the unit, and signage across the entire upper portion of the building for maximum visibility. Only photos of one of the units are listed, but a second full unit is also included. Ideal for a bar, after hours, salon, tattoo studio, creative office, fitness/wellness studio, or boutique showroom, this high-traffic location offers incredible exposure in one of Torontos trendiest neighborhoods. Don't miss this rare opportunity bring your vision to life! (id:60365)

