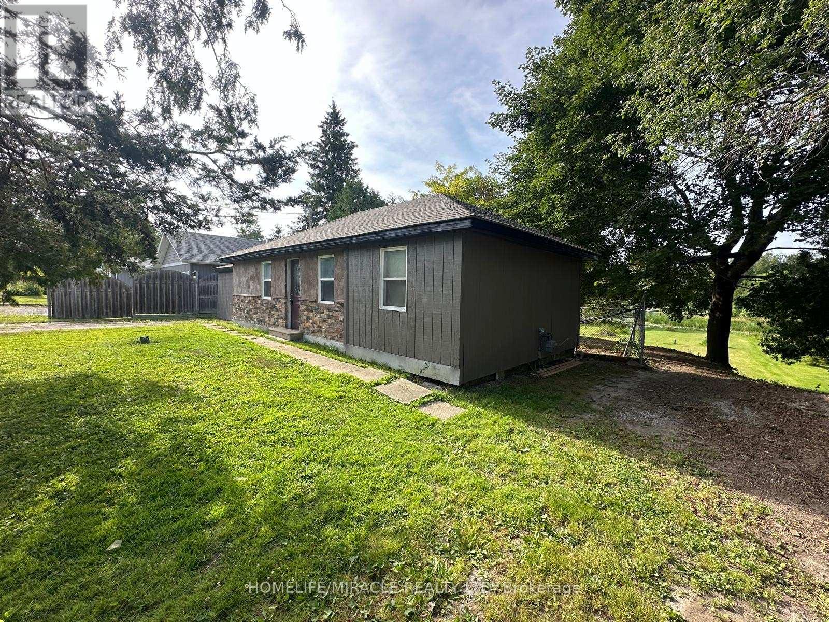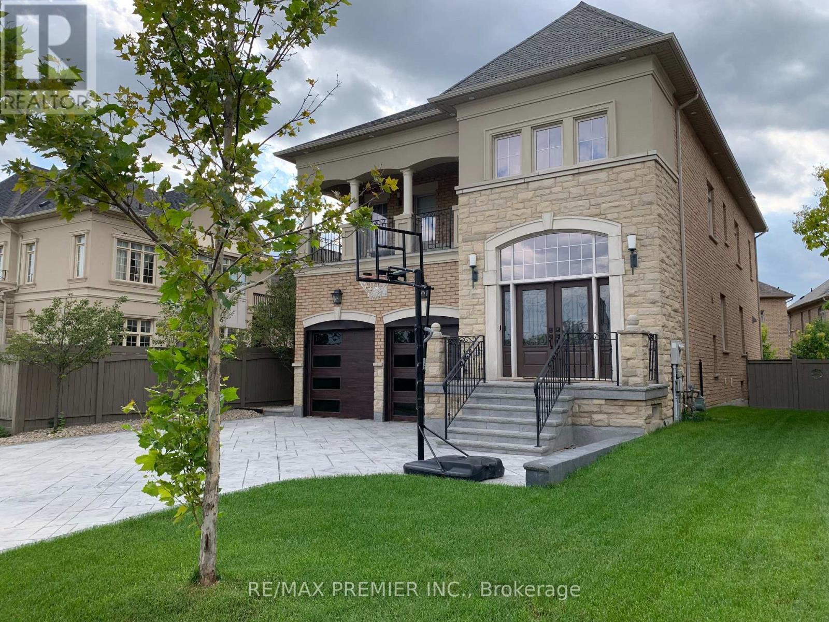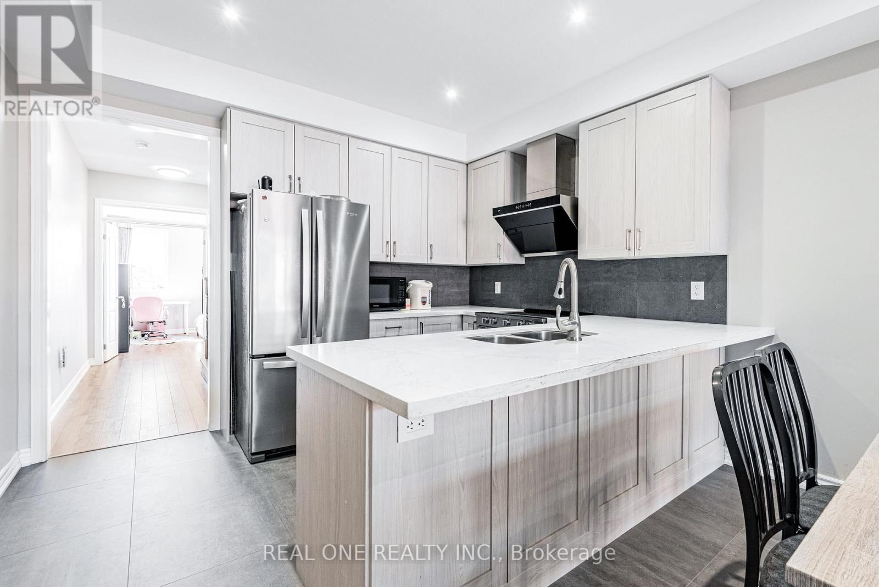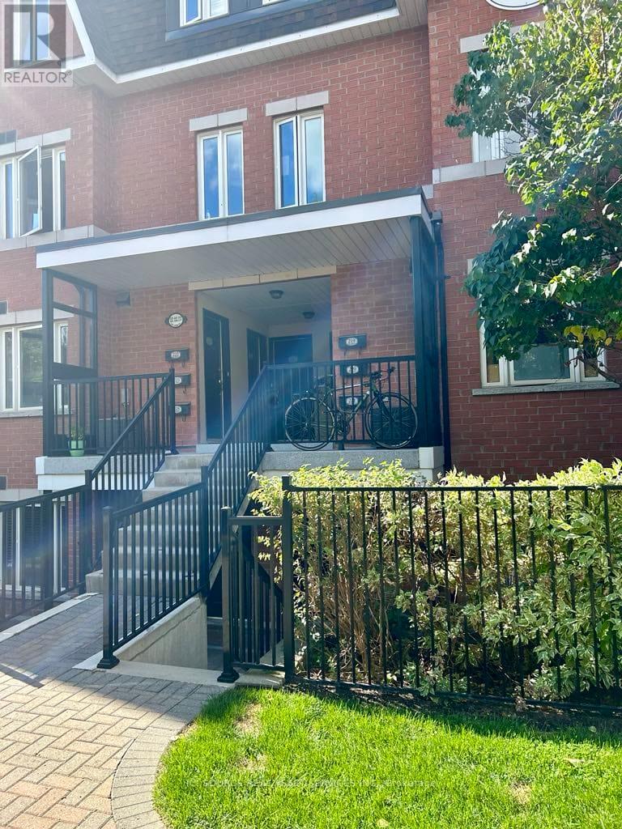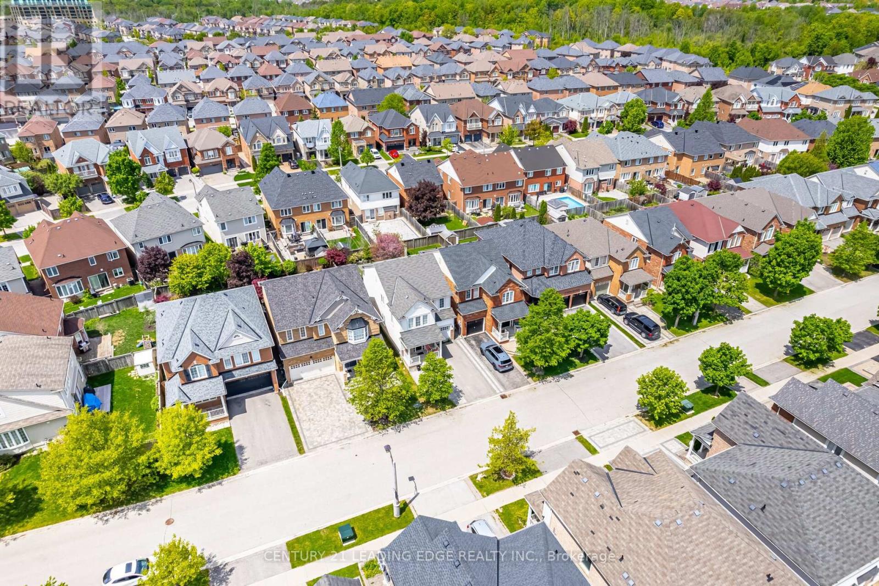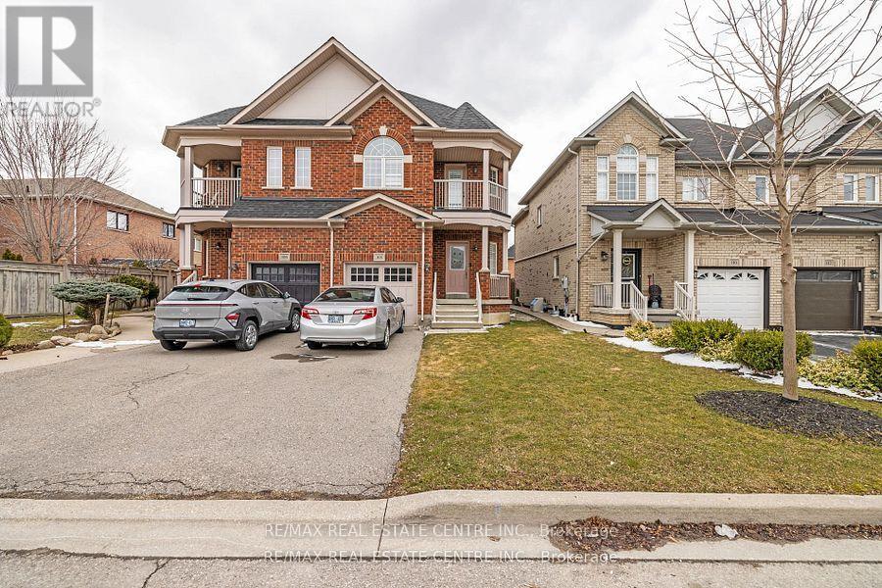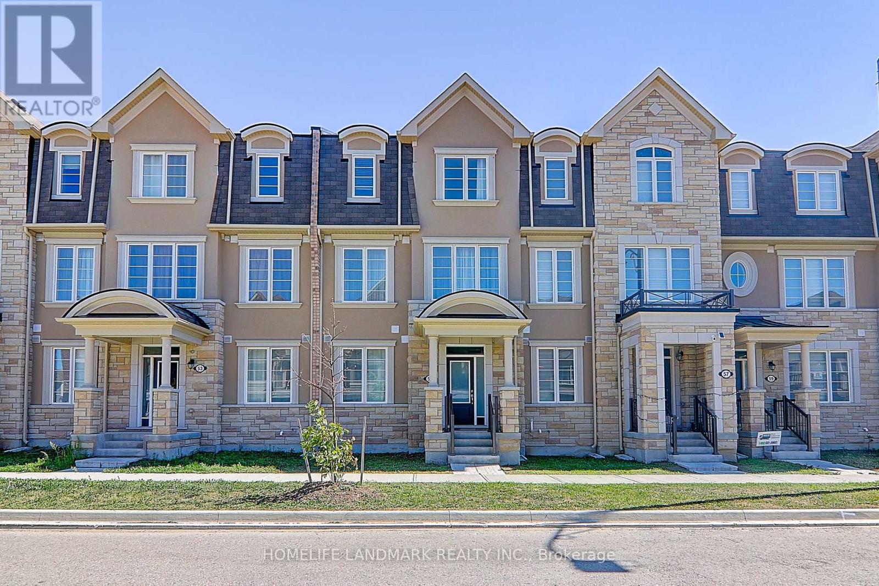164 Riverbank Drive
Georgina, Ontario
Discover this charming waterfront bungalow at 164 Riverbank Drive in Pefferlaw, offering a tranquil retreat on the Pefferlaw River with direct water access to the water and just a short boat ride to the stunning Lake Simcoe(three (3) Kilometres South of the southeastern shores) and close to Holmes Point Park. Nestled on just under 0.5 acres of lush landscape, surrounded by trees, this 2-bedroom, 1-bathroom property sits on a peaceful dead-end street, providing privacy and serenity. While its a fixer-upper, with the right vision, steady hands, and a touch of heart, this home has incredible potential to become a cozy cottage or a year-round residence and with a little love and creativity, your cottage core dream home is within reach, perfect for those seeking a peaceful escape or a permanent lakeside haven and becoming a Pefferlanean!! (id:60365)
212 Wesmina Avenue
Whitchurch-Stouffville, Ontario
Welcome to this newly built, 4-bedroom, 4-bathroom detached home nestled in the highly desirable Cityside Phase 1 community. Enjoy 10-ft smooth ceilings on the main level, upgraded hardwood flooring throughout the main floor, staircase, and primary bedroom, sleek pot lights, and a modern open-concept layout designed for both everyday living and stylish entertaining. The chef-inspired KitchenAid kitchen features high-end appliances, extended breakfast countertops, and a seamless flow into the living and dining areas. Each generously sized bedroom includes a walk-in closet and ensuite access, while the luxurious primary suite offers a spa-like 5-piece ensuite and a large walk-in closet for ultimate comfort. Additional highlights include upper-level laundry, central vacuum system, a 55 TV with integrated security camera monitoring, and an oversized garage built to accommodate a full-size pickup truck. Prime location perks: Just minutes to Granite Golf Club, Goodwood Conservation Area, Stouffville GO Station, Highway 404, and more. Experience country charm with city convenience only 30 minutes from Downtown Toronto. (id:60365)
1 Breyworth Road
Markham, Ontario
Sun Filled Abbey Lane Modern Towns W/ Double Car Garage In High Demand Markham Community. Bright & Spacious Open Concept Layout Unobstructed South And West Panoramic Views. 4 Bedrooms + 1 Den, 5 Washrooms And Finished Basement Can Treat As 5th Bedroom With Full Washroom. More Than 2500 Sqft Living Area, 9 Feet Ceilings Throughout, Modern Floor To Ceiling Windows, Hardwood Floorings On 2nd & 3rd Flr Hallway, Stained Oak Stairs W/ Wrought Iron Pickets, Smooth Ceiling, Fireplace, Upgraded Kitchen W/ Granite Countertop, Water Purification System & Breakfast Bar, S/S Appliances, Water Softener Systems, Large Terrace & Balcony, Finished Basement, &Very Close To Hwy, Shops, Restaurants, Schools...**No Maintenance Fee***Sellers Agree To Replace the Carpet With the new laminate At The Sellers' Expense - Before Closing - New Buyers May Select Colour/Style** (id:60365)
76 Orleans Circle
Vaughan, Ontario
Prestigious Cold Creek Estates! Model home fully upgraded with high end finishes and tons of upgrades approx. 4700 sqft of living space. 4+2 Bedrooms, 4+1 Bathrooms and finished basement ideal for in-law accommodation or potential rental income. This beautiful cul-de-sac community is surrounded by multimillion 3 car garage homes. Exceptionally Bright Living Space, B/I Speakers and Sound system. Coffered Ceilings & Pot lights Galore! Gorgeous Kitchen W/Extended Upper Cabinets, with custom Backsplash, Granite Countertops. Custom Wrought-Iron Pickets Lead Upstairs To 4 Bedrooms. Master Suite Feat. W/I Closet, Large Sitting Area & Spa-Like 5Pc Ensuite. Head Downstairs To Finished Basement W/Huge Rec Rm W/Above Grade Windows, 5th Bedroom & 3Pc Ensuite. ** New property pictures coming soon and to be replaced ** Double Car Garage is equipped with two separate Level 2 EV charging outlets** . Heated Foyer floor & Master Bathroom, Sprinkler System, Pot Light Timers. New AC & New Furnace. Jenn Custom Air Appliances, Stove, Fridge, Dishwasher, Microwave, Range Hood. Laundry machines, BBQ Gas Outlet in the fully fenced backyard with retreat balcony. Basement includes fully functional kitchen with all appliances included, and provision for separate laundry. (id:60365)
4798 16th Avenue
Markham, Ontario
Gorgeous 1883 sqf Freehold Townhouse in sought-after Berczy Community, plus about 600 sqf below grade. Stone frontage, fully renovated interior about four years ago. 9' ceiling height, embellishes with pot lights & specially chosen LED light fixtures. The SS kitchen appliance, a powerful rangehood, quartz counters through-out, including kitchen splash, walk out to multiple balconies, etc. everything together complete a stylish image of modern & sleek design! The den on the ground level can serve as the 4th bedroom. The Basement provides the 5th bedroom possibility. Plenty of space where your kids and family enjoy time together. 5-min walk to elementary school and 3-min drive to Pierre Elliott Trudeau HS, one of best high school provincially. (id:60365)
4 - 215 16th Avenue
Richmond Hill, Ontario
One -of-a-kind 1,376 sqft + 100 sq ft (office), 2+1 bedroom, 3 bathroom townhouse with separate winterized, outdoor office retreat. Nestled in a quiet residential pocket and adjacent to peaceful green space, the property offers both tranquility and unmatched conveniences. Just minutes by car or foot from major amenities, including the 407, 404, GO train, city and VIVA public transit, grocery, retailers, shopping centre, vibrant eateries, community centres, parks and esteemed public and private schools. BACKYARD OFFICE FEATURED ON CITYTV & BLOGTO. The owner commissioned the building of a custom backyard home office in 2021. Fully winterized with hardwood floors and separate electrical panel, this rare addition can be secluded space for work or converted into a spacious creative retreat. This office is exclusively accessible thru the finished walk-out basement or garage. (id:60365)
220 - 308 John Street
Markham, Ontario
Prime Location at Bayview & John St! This bright and spacious 2-bedroom + den home offers stunning, unobstructed east-facing views. The open-concept living and dining area, complete with a breakfast bar in the kitchen, is perfect for entertaining or enjoying quiet family meals. Ideal for first-time buyers and growing families! Conveniently located just minutes from grocery stores, public transit, and with easy access to Highways 7,404, and 407. Nearby amenities include a library, schools, a recreation center, clinics, and more. Enjoy the luxury of your own 300 sq ft private rooftop terrace, recently resurfaced perfect for gatherings with friends and family. This property also includes one underground parking spot and one storage locker The home features a built-in dishwasher, a front-load washer (only 1 year old) and Dryer, central air-conditioning, and a gas furnace. Don't miss out on this incredible opportunity in a prime location! *For Additional Property Details Click The Brochure Icon Below* (id:60365)
15 William Stark Road
Whitchurch-Stouffville, Ontario
Welcome to William Stark. This fabulous house boasts a renovated kitchen, large primary bedroom with a 4 piece ensuite bathroom. Hardwood floors throughout the second floor. Close to schools, shopping, transit and anything else you may desire. This stunning house also has a finished basement, new furnace in 2025 and the back yard is all turf grass no cutting required! Priced to Sell! (id:60365)
108 Ozner Crescent
Vaughan, Ontario
Welcome to this impeccably maintained and beautifully appointed home nestled in the vibrant heart of sought-after Vellore Village! Boasting a thoughtful layout perfect for both family living and entertaining, this 4-bedroom gem offers elegance and ease at every turn. The expansive primary suite indulges with a luxurious ensuite featuring a deep soaker tub and separate glass shower. Sunlight floods the bright, open-concept main floor, where a chef?inspired kitchen flows effortlessly to a walk-out to generous backyard-perfect for summer BBQs, garden parties, or relaxed family evenings. Set on a quiet, child safe crescent with a spacious lot, this property provides three convenient parking spaces and is just minutes from Vaughan Cortellucci Hospital, Canada's Wonderland, GO Transit, shopping, excellent schools, parks, and all essential amenities. Commuting is seamless with quick access to Highways 400 & 407. (id:60365)
90 Breeze Drive
Bradford West Gwillimbury, Ontario
Welcome to this stunning, sun-filled modern home in the heart of Bradford! Thoughtfully designed with premium finishes and large windows throughout, this beautifully maintained property offers space, comfort, and style. The open-concept layout is perfect for family living and entertaining, and the private backyard is ideal for evening barbecues and relaxation. Located in a highly desirable, family-friendly neighbourhood, you're just minutes from Hwy 400, GO Transit, shopping centres, restaurants, parks, and recreational facilities. Top-rated local schools, including St. Angela Merici Catholic Elementary School, Chris Hadfield Public School, Holy Trinity High School. Top Rated Hillcrest Elementary School and Bradford District High School. Offer excellent educational options nearby. This is a truly shows pride of ownership perfect for families and professionals alike. Don't miss your chance to make this exceptional property yours. We're reviewing all strong offers - don't wait! (id:60365)
493 Lynett Crescent
Richmond Hill, Ontario
Most Stunning Detached Bungalow W/ Premium Lot 51' X 100' In Prime Location: Bayview Secondary School Zone! This Beautiful Spacious Home Located In A Quiet Cres, Features 3+1 Large Bedroom, Hardwood Throughout The Main, Finished Basement Apartment W/ Separate Entrance, Large Detached Garage, Designer Deck And Very Large Garden Shed. Very Well Maintained & Upgraded In Most Areas: Both Baths, Roof, Energy Efficient Windows, AC, Furnace... (id:60365)
55 Casely Avenue
Richmond Hill, Ontario
*Five Year New 3-Storey Freehold Townhome.*No Potl Fee No Maintenace Fee*4 Bedrooms. *In-Law Suite On Ground Floor. *2017 Sqft (Floor Plan).*Bright & Spacious Layout With 9' High Ceilings On Main & Second Floor .*Hardwood & Tiles Flooring Throughout. *Direct Access To Double Car Attached Garage *Open Concept Kitchen With Ss Appliances & Backsplash. *Quartz Countertop In Kitchen And All Bathrooms. *Customized Glass Shower.*Large Outdoor Terrace *. Steps To Park, Richmond Green High School, Costco, Restaurants, Plaza. Close To All Amenities & Hwy 404 (id:60365)

