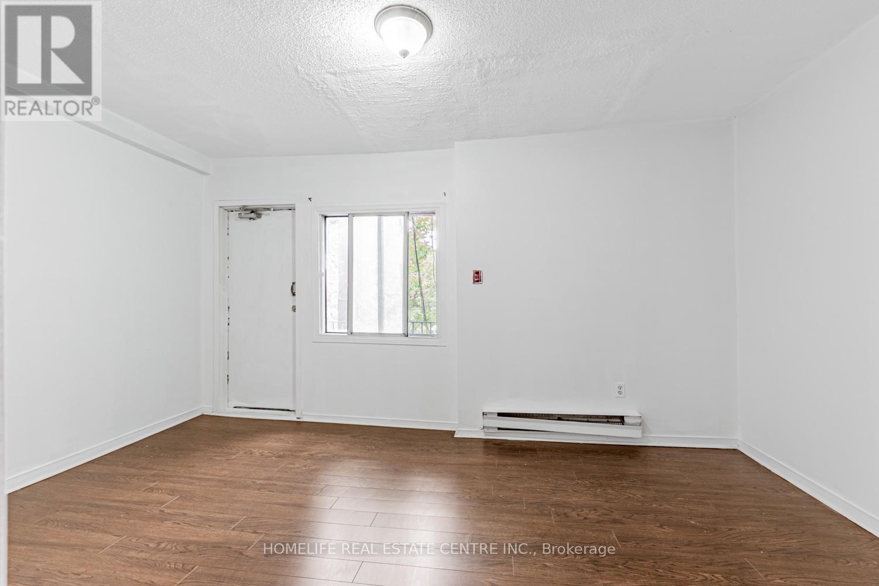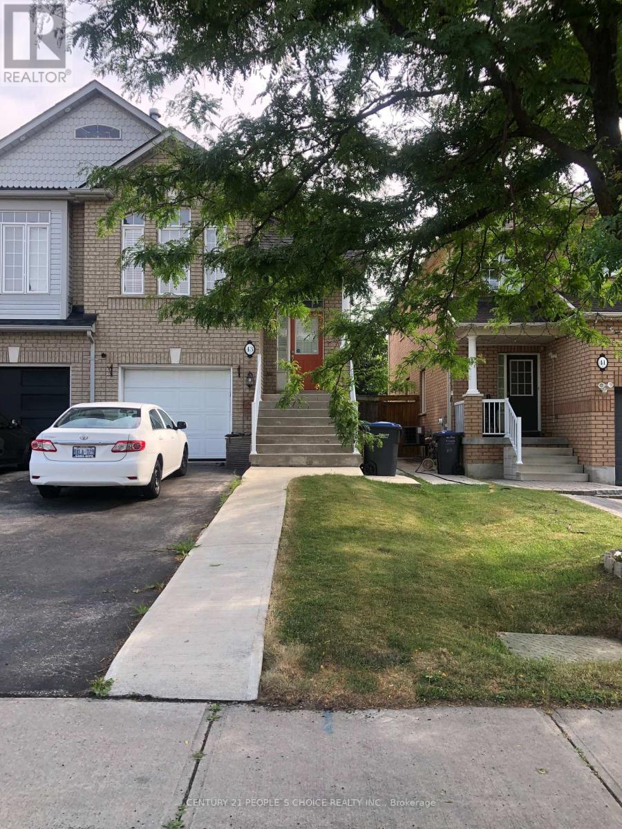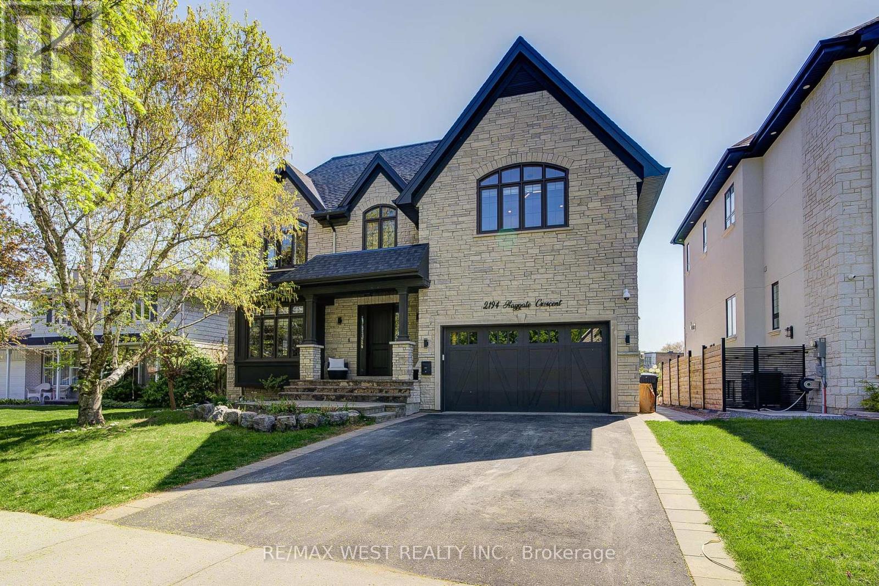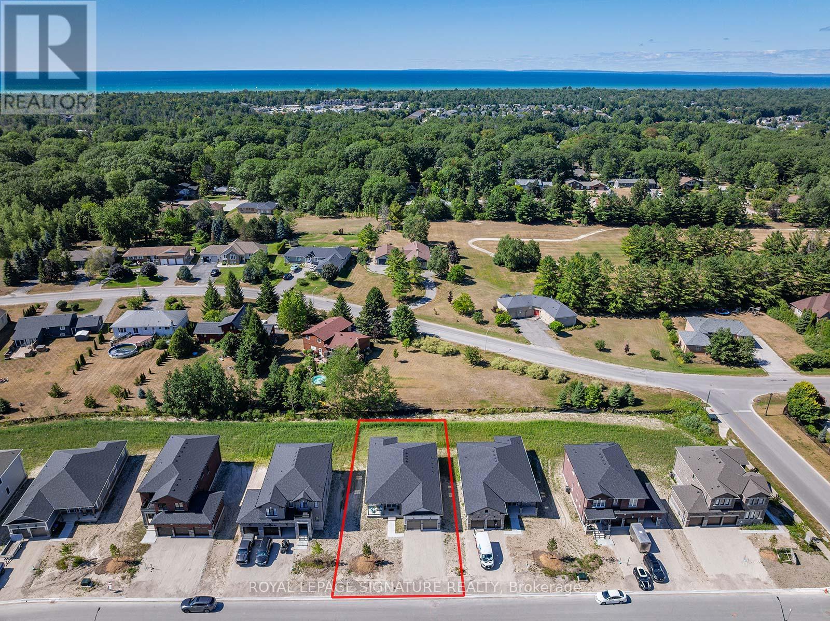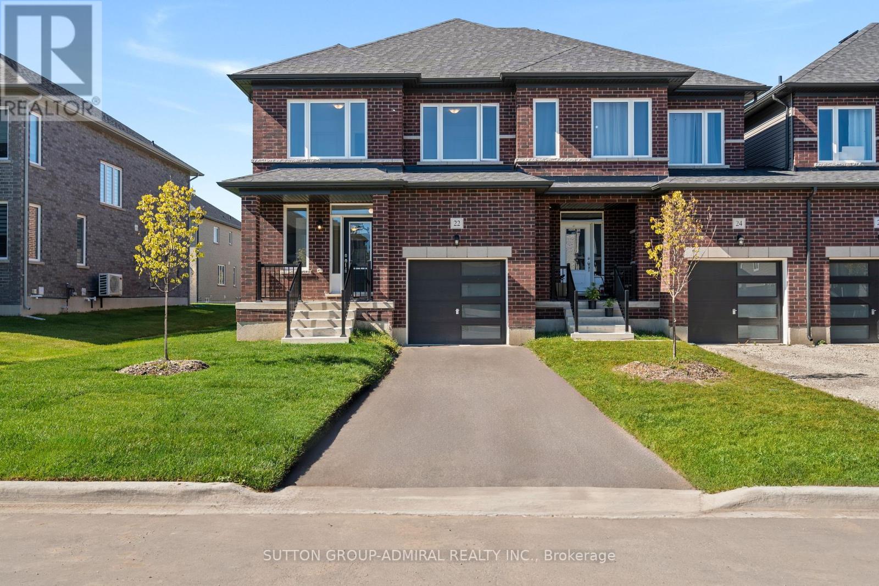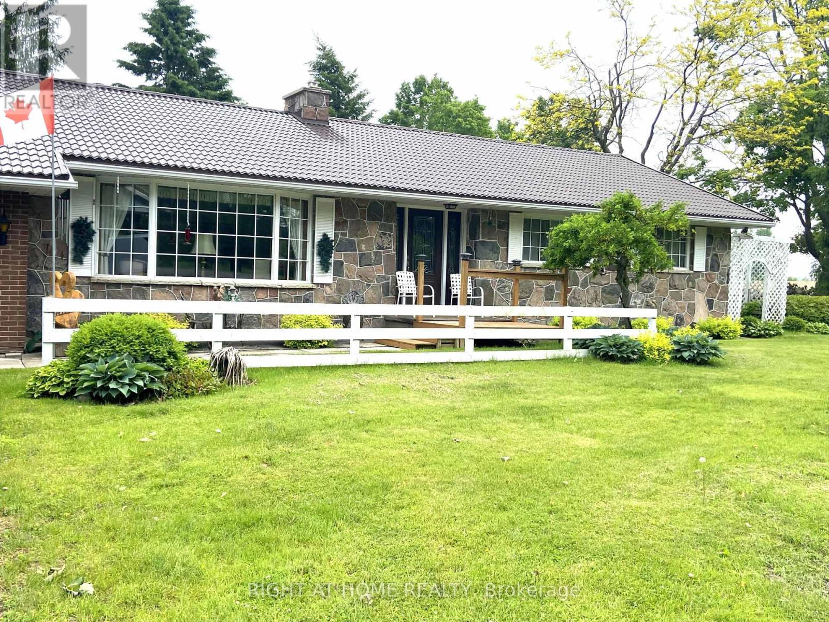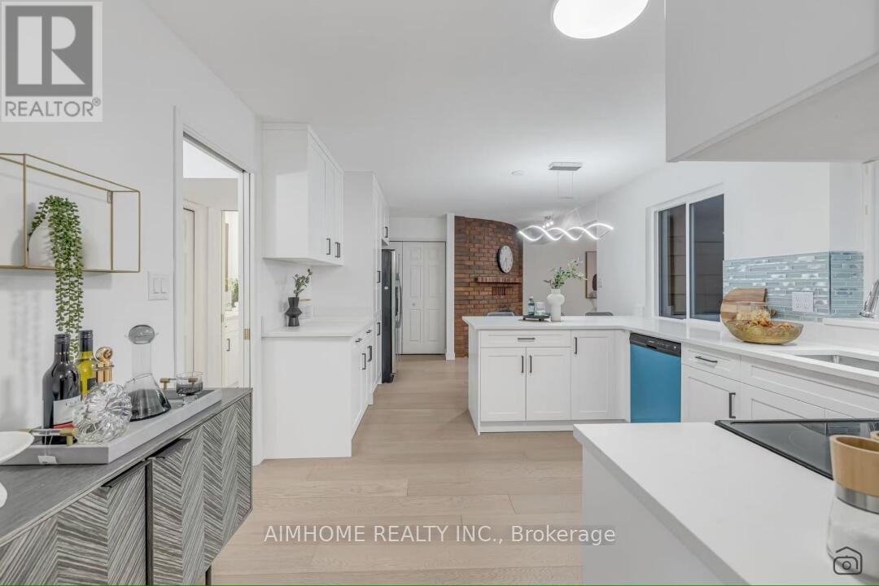1202 - 59 Annie Craig Drive
Toronto, Ontario
Enjoy Unobstructed views of the Toronto City Skyline, Sunrise & Lake Ontario. Vacation/Resort style living. This beautiful sunny condo is in the Heart of Humber Bay Shores, along the main strip. This prime location is steps to the waterfront, your choice of restaurants, shops, amenities, trails. Energize yourself with a walk, jog or bike ride along the waterfront (Martin Goodman Trail)right at your doorstep. This Modern 1 Bed + Den Features 9 ft Ceilings, Floor to Ceiling Windows, HW Throughout, Freshly Painted. (This is a genuine enclosed bedroom with windows - no sliding doors like in other floorplans) Den is LG Enough to Serve as dining room, or an enclosed a Baby's Room or Office (just add a stylish barn door). Built-in Appliances, Centre Island, Quartz Counters, Custom Backsplash, Under Cabinet Lighting. Easy access to the Gardiner, 427, YYZ, Walkable to the Grocery Store, Steps to 24hr Lakeshore Streetcar line. Mins to Go Station. One parking space. One locker. Status Certificate Available. (id:60365)
610 - 6 Chartwell Road
Toronto, Ontario
Welcome To Unit 610 At The Kazmir Condos, A Stunning 1 Bedroom Suite Offering Sleek Finishes And Thoughtful Design. This Bright And Functional Unit Features Floor-To-Ceiling Windows, A Modern Kitchen With Stainless Steel Appliances, Quartz Countertops, And An Open-Concept Living Space. Enjoy A Private Balcony With Clear Views, Perfect For Morning Coffee or Evening Relaxation. Located In The Heart of Etobicoke, Just Steps To Transit, Sherway Gardens, Parks, And Restaurants. Easy Access To Hwy 427, QEW, And The Gardiner--Ideal For Commuters..!! Building Amenities Include Gym, Party Room, Terrace And More. Move-In Ready..!! (id:60365)
303 - 223 Jameson Avenue
Toronto, Ontario
Discover your next home in one of Toronto's most dynamic neighbourhoods! This beautifully bright and inviting 3-bedroom residence nestled in a prime Toronto location features expansive windows bringing in abundant natural light. The layout includes a spacious kitchen and a warm, welcoming living area designed for comfort and ease. Ideally located just 10 minutes from downtown and a short 5-minute walk to the Lakeshore, you'll enjoy the best of both city living and peaceful waterfront vibes. Nestled in the heart of Parkdale, you're only steps away from transit, cafes, local shops, parks, and everything the neighbourhood has to offer. Water is included in the rent. Pets are not permitted. The apartment will be available for move-in right away. Don't miss this opportunity to call a beautifully sunlit space your new home! (id:60365)
104 - 2210 Lakeshore Road
Burlington, Ontario
Welcome to Lakeforest, a rarely offered and impeccably maintained condominium residence perfectly situated along the shores of Lake Ontario in one of Burlington's most desirable lakefront communities. Enjoy the comfort of living in a condo while also having the luxury of your own large private outdoor area that feels like a backyard, a rare and peaceful space where you can entertain friends and family, sip your morning coffee, or unwind and relax after a long day. This outdoor area flows effortlessly from the beautifully renovated interior, creating a seamless blend of indoor-outdoor living that's hard to find in condo life. With over $150,000 in high-end upgrades, this spacious 2-bedroom, 2-bathroom ground-floor suite is truly move-in ready and designed to impress. Wide-plank engineered hardwood floors, elegant crown moulding, California shutters, and ambient pot lighting elevate the space, while floor-to-ceiling windows fill the interior with natural light. The open-concept kitchen is perfect for both everyday living and entertaining, complete with stainless steel appliances, quartz countertops, stylish cabinetry, and generous prep space that flows into the dining and living areas. Both bedrooms are generously sized, and the fully updated bathrooms add a touch of luxury to your daily routine. This unit also includes two underground parking spots, exclusive use of a storage locker, and access to exceptional amenities such as a fitness room, sauna, library, outdoor pool, and lush landscaped gardens. All of this just steps from the Waterfront Trail, Spencer Smith Park, Brant Street Pier, and the vibrant shops, cafes, and dining in downtown Burlington. If you've been looking for a beautifully updated home in a premier lakefront building, this is the perfect opportunity for you. Don't miss out on making this luxurious unit yours! (id:60365)
43 Sheepberry Terrace
Brampton, Ontario
Stunning Executive Semi Perfectly Situated in the Sought After Fletchers Meadow., 43 Sheepberry Continues to Marvel. A Corner Lot, Backing onto A Ravine & House ,Excellent Location & for first-time buyers and investors. Walking distance to Sandalwood. (id:60365)
38 Fallway Road
Brampton, Ontario
Welcome to 38 Fallway Rd, 5 Level semi detached home , 3 separate units , 3 kitchens, 3 washrooms, 3 separate entrance, Good for first home buyers & investors. Live in one unit & rent other. Close To school (id:60365)
169 Yates Drive
Milton, Ontario
For Lease Charming 4-Bed, 3-Bath Home on Oversized Corner Lot in Milton Welcome to this quaint and charming 4-bedroom, 3-bathroom home available for lease in the heart of Milton. Situated on an oversized, sun-filled corner lot, this beautifully updated home offers comfort, style, and convenience in equal measure. Step inside to a bright and spacious layout featuring an elegantly renovated kitchen with high-end quartz countertops, modern cabinetry, and stainless steel appliances perfect for the home chef. Natural light pours in from all sides, highlighting the warmth and charm throughout every room. This ideal family home is located just minutes from highways, top-rated schools, shopping centers, scenic trails, and everyday amenities, making commuting and errands a breeze. Enjoy the benefits of a large yard with plenty of space to relax, play, or entertain outdoors in a peaceful, family-friendly neighborhood. Don't miss this opportunity to lease a beautifully maintained home in one of Milton's most desirable areas. Available now schedule your private showing today! (id:60365)
2194 Haygate Crescent
Mississauga, Ontario
Unique great family home backing onto Sheridan Park. No Rear Neighbours. custom built home. 10 foot ceiling on main and upper fl, 9 feet in the lower level and 12 foot garage ceiling and 12 ft Tfay ceiling in primary bedroom. 8 foot interior and exterior doors, 2 laundries, pot lights+ elegant & unique LED fixtures, ALL TRIPLE GLAZED windows, Roman/Zebra Shades, Custom Millwork throughout the house. Gorgeous stone exterior & covered front porch leading to luxury living-open concept kitchen, family room with soaring 10' ceiling. kitchen with cabinets to the ceiling and lighted glass uppers, under cab lights, crown mouldings, glass tile backsplash, large granite island and quarts counters. 8 feet French door leading to private patio and gazebo overlooks park. Open oak staircase leading to 2nd floor w/Skylight above with 4 bedrooms w/ walk in closets w/ built -ins and 4 bath with heated floors. primary bedroom has 12 feet tray ceiling, French doors, Juliet balcony & Gorgeous 5 pc ensuite bath/ w double sinks & tub with glass shower. entire lower level has heated floors, 4 bedrooms with above grade windows, kitchen, laundry 5p bathroom built-in shelving in garage with 12 feet ceiling. Easy access to all amenities close by and great access to commute (id:60365)
8 Misty Ridge Road
Wasaga Beach, Ontario
Located in the Desirable Community of Wasaga Sands! Welcome to the Cedar Model by Baycliffe Communities a beautifully upgraded 1,948 sq. ft 1-year-old bungalow nestled in a premium natural setting*Surrounded by mature neighbourhood, nature and scenic trails, this thoughtfully designed residence blends modern comfort with functional living* Key Features: Brick and Vinyl Exterior on a Premium Lot 62.99ft by 160ft *Double Door Entry for a grand first impression*3 Spacious Bedrooms + Dedicated Office- ideal for remote work or study*Upgrades Throughout: including hardwood floors, custom closet organizers, and 9' ceilings on the main floor*Modern White Kitchen with upgraded cabinetry, granite/quartz countertops, large island, and sleek finishes*Open-Concept Layout connecting the kitchen, living, and dining areas perfect for entertaining*Primary Suite with walk-in closets (with organizers) and a luxurious ensuite featuring a modern vanity with quartz countertops & Shower *Laundry Room with built-in cabinetry, laundry sink*Double Garage with access door into the house*Enjoy peaceful living in a home that offers both space and style, just minutes from amenities, trails, and the best of the Wasaga Beach lifestyle* 3 -4 min to the beach*The Driveway Will be done within couple of weeks* (id:60365)
22 Autumn Drive
Wasaga Beach, Ontario
Great Opportunity! Seller financing available (VTB, conditions apply). This exceptional end-unit townhome in coveted South Wasaga Beach offers nearly 2,300 square feet of light-filled living space overlooking detached houses of a newly developed subdivision. The residence features four generous bedrooms and three contemporary bathrooms, including a premium 5 pieces master suite with double sinks and a walk-in closet. The second bathroom also offers a double sink extended vanity and a built-in linen closet.Impressive 9-foot ceilings and abundant windows create an airy main level. The flowing open-concept design seamlessly integrates lounge/office area, kitchen, dining and living spaces - ideal for both family life and entertaining. Additionally, the layout allows for the possibility to add the door on the main level to separate basement entry from the main house, offering flexibility for an in-law suite or a future rental unit with direct access from the garage. High-quality finishes elevate the property throughout, from hardwood flooring to stainless steel appliances.The location offers access to fantastic amenities within a 3 km radius, including playgrounds, pools, tennis courts, golf course, a community center, some of Wasaga Beach's finest shores and multiple shopping plazas with Shoppers Drug Mart, Grocery store, Hardware store, restaurants and more! For outdoor enthusiasts, you're just 15 minutes from Collingwood and 20 minutes from Blue Mountain Resort, Ontario's largest ski destination. EXTRAS includes granite countertops, fireplace and more.The property is the unique model of this size that the builder constructed on a 35 x 110 ft premium lot and has a private driveway. An upgraded 200 AMP electrical panel provides ample power for today's demands, including EV chargers. (id:60365)
978 15/16 Side Road E
Oro-Medonte, Ontario
Discover 978 15/16 Sideroad in picturesque Oro-Medonte Township. This stunning property offers the perfect blend of serene rural living and convenient access to all amenities. Imagine waking up to fresh air and beautiful views, with ample space for all your aspirations whether it's cultivating a garden, or simply enjoying the peace and quiet. First time offered, owner built Bungalow Brick with stone masonry front. over three quarter acre lot With 20 by 30 foot Brick workshop. Surrounded by fields, privacy no close neighbors, mature trees. Comfortable gas fireplace In living room. Large oak kitchen with sliding glass door walk out to rear yard. Large bright entrance way. This home has been very well maintained. Worry free metal roof. Brand new septic tank and system just installed. 16 kilowatt Generac generator With automatic switch. 2 minutes to East Oro public school. Minutes to Hwy 11 Barrie and Orillia and many amenities. This is a great opportunity to own a family home with over 1500 square foot plus partly finished basement. (id:60365)
#3 - 67 Steelcase Road W
Markham, Ontario
SL Kitchen Cabinets Inc. specializes in whole-house customization services such as cabinets, wardrobes, bathroom cabinets, wine cabinets, and entrance cabinets. The company selects high-quality materials and exquisite craftsmanship to provide one-stop services such as on-site measurement, design, and installation. It is especially suitable for new house decoration, old house upgrades, and commercial space customization. It has multiple sets of processing machinery and equipment and a full set of computer designs. Customers are all over GGTA, turnkey business! (id:60365)



