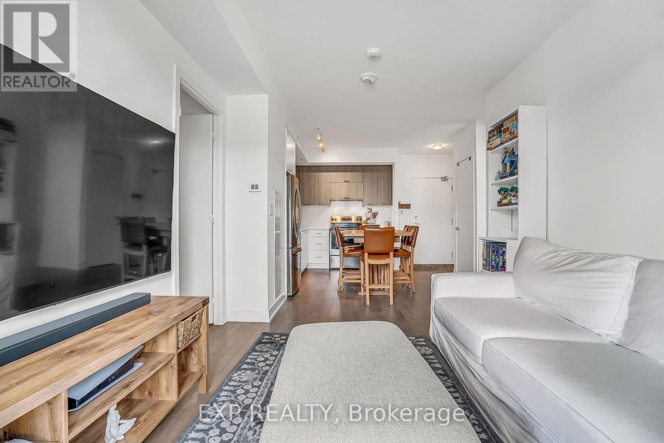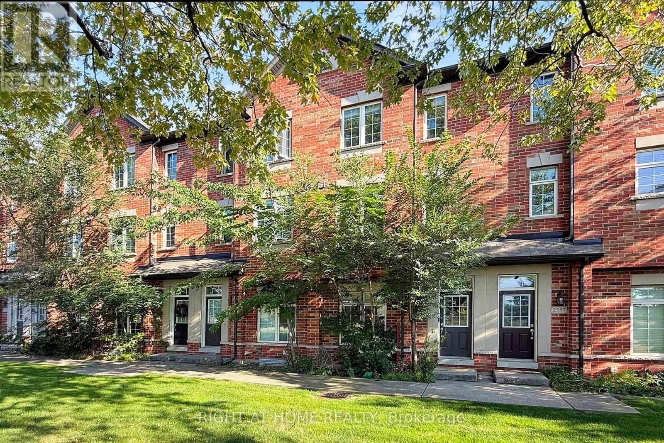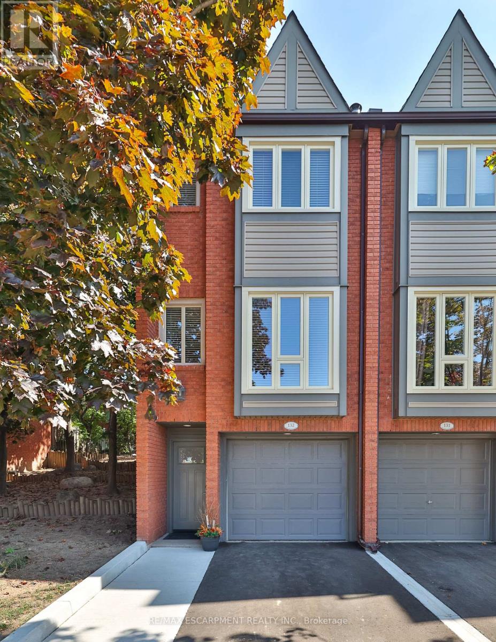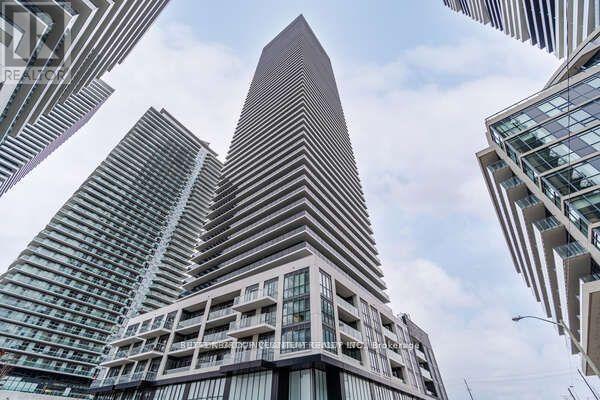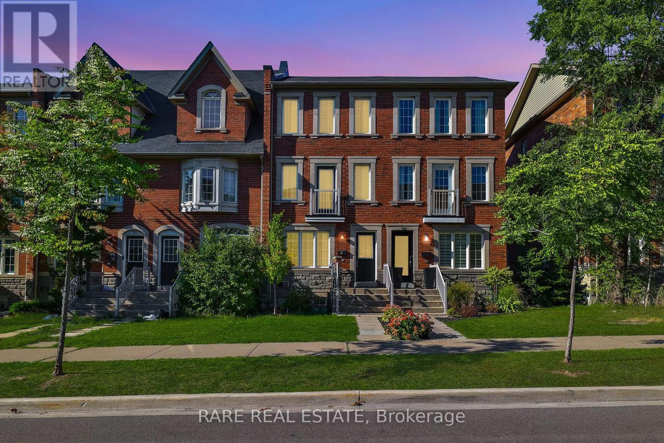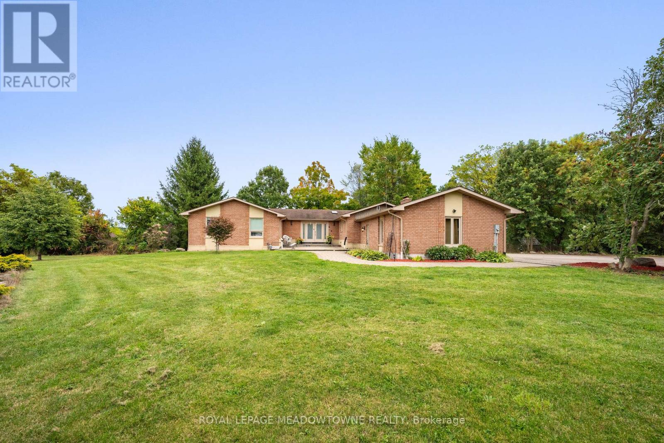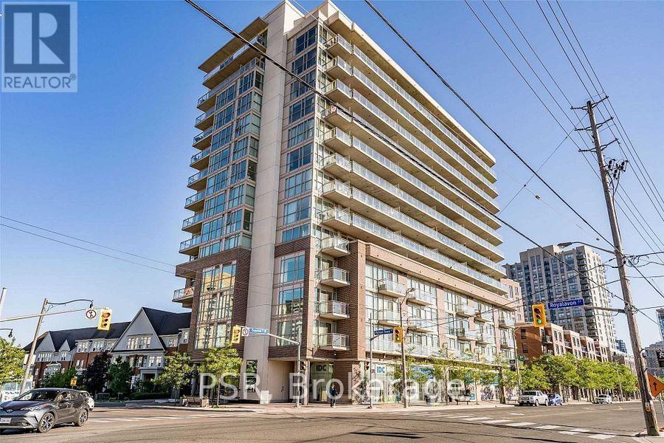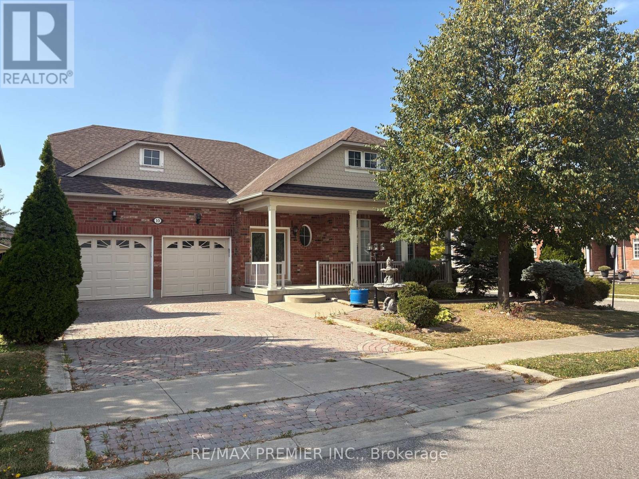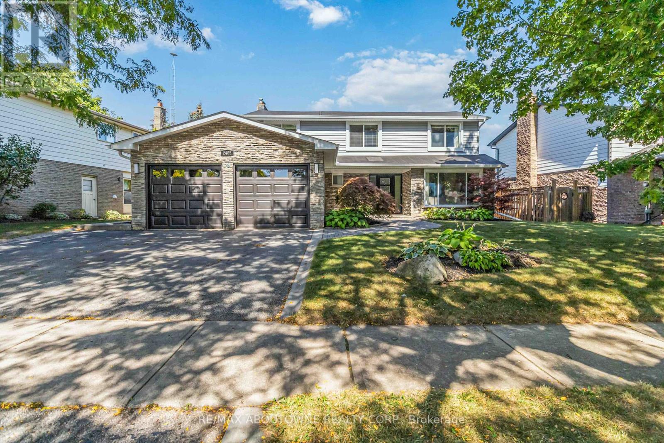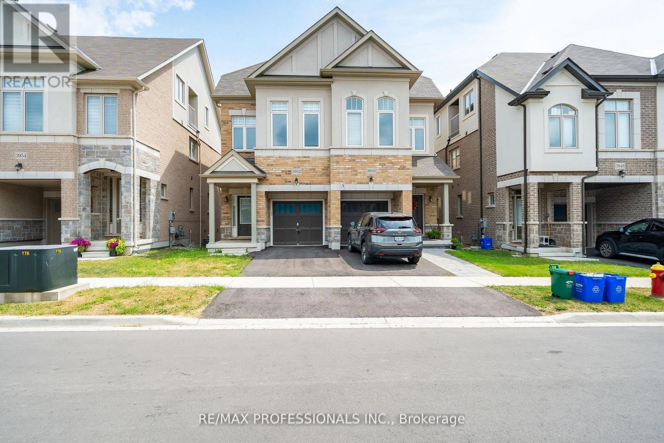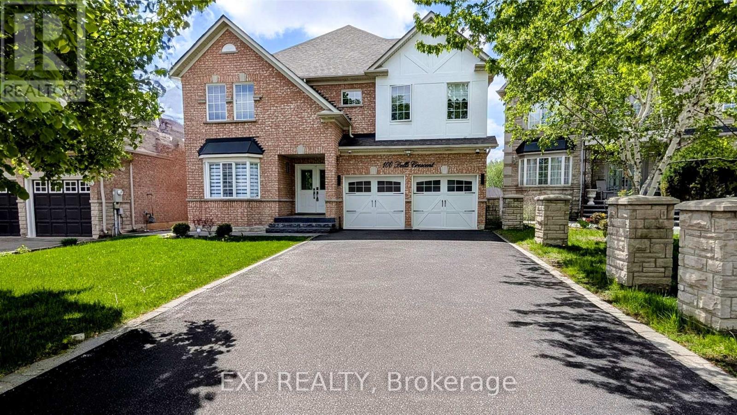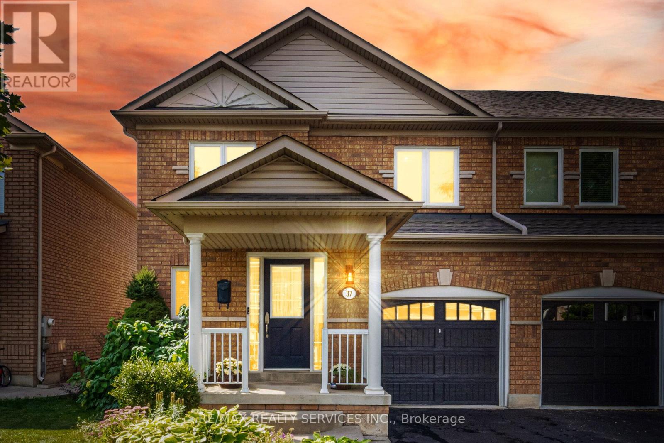207 - 180 Veterans Drive
Brampton, Ontario
Imagine this: you've worked hard, saved, and now you're ready for a place to finally call your own. Step into your bright, 5-year-new, 2-bedroom, 2-bath condo, offering 9ft ceilings and modern finishes, it just feels right. Every detail speaks of freedom: your own parking spot, waiting after a long day, a locker to keep life clutter-free, and a modern, move-in-ready home designed for comfort. . But it doesn't stop at your front door, here, condo living means enjoying a stylish lobby, a party room to host gatherings, and amenities that make life feel effortless. This is not just about buying a condo, it's about buying into convenience, community, and the peace of mind of knowing your future is secure. Because one day you'll look back and smile knowing that instead of renting, you chose to invest in yourself. And it started here. (id:60365)
2359 Lepage Common
Burlington, Ontario
Welcome to 2359 Lepage Common, a beautifully updated freehold townhouse in the heart of Burlington. Freshly painted from top to bottom, this bright and stylish home is move-in ready and waiting for its next family. The spacious open-concept layout features gleaming hardwood floors, a modern kitchen with stainless steel appliances, and a seamless flow into the dining and living areas. Step out onto your private oversized terrace perfect for morning coffee, summer barbecues, or quiet evening relaxation.Upstairs, youll find three generously sized bedrooms, including a primary suite with its own ensuite bath, and the convenience of laundry on the same floor. With four bathrooms in total, this home offers comfort and flexibility for families of all sizes. The garage provides direct access into the home, along with extra parking for your convenience.The home also features key upgrades for peace of mind, including a brand-new furnace (2025), ensuring efficiency and reliability for years to come.The location couldnt be better just steps from Burlington GO Station, with easy access to the QEW, schools, parks, and vibrant shopping districts. Whether youre commuting, starting a family, or looking for a turnkey investment, this property offers unbeatable value in one of Burlingtons most desirable communities. (id:60365)
132 - 895 Maple Avenue
Burlington, Ontario
Welcome to 132-895 Maple Ave. This Rare stunning end unit, located in the very desirable Maple neighbourhood in Burlington. This 3 level townhouse is located across from Mapleview Mall & offers approximately 1400 ft.2 of living space. It starts with a cozy, finished family room with honey coloured flooring, 3-piece bathroom, work from home hair salon with sink and chair / or makes for a perfect home office area. The main level features a spacious living room, dining room area with gas fireplace, honey high end laminate floors and 2 large windows that allow for sunshine galore. Lovely kitchen has soft close cabinets & drawers as well as a pantry for extra storage. Walkout from kitchen to a private landscaped fully fenced backyard and BBQ. Enjoy this tranquil space for reading or entertaining in the warmer months. The upper level features a skylight with 2 bedrooms and a 4 piece bathroom. The condo board has replaced windows, front door, garage door, walkway and driveway. This end unit has a new Electrical panel, Furnace and AC. Enjoy a short walk to downtown Burlington, Spencer Smith Park, Lake Ontario, restaurants, cafes, Mapleview Mall shops and transit. Whether you're looking for a vibrant urban lifestyle or peaceful green surroundings this home has both. Close to the highway and access to GO trains or a walk to the grocery store, this location has it all. This beautiful desired end unit won't last long! (id:60365)
1706 - 70 Annie Craig Drive
Toronto, Ontario
Mattamy Vita On The Lake:17th Floor-South Views 1 Bedroom + Den And 2 Bathrooms. Den Could Be Used As 2nd Bedroom. Comes With Parking (With Electric Vehicle Upgraded Outlet) And A Locker. Lots Of Sunlight, Modern Kitchen With Stainless Steel Appliances & Quartz Counters. Building Amenities Include Fitness Room- Yoga Studio & Sauna, Party Rm With A Bar, Outdoor Pool, Sun Deck, Bbq Area, Guest Suites & 24 Hr Concierge. (id:60365)
34 Judy Sgro Avenue
Toronto, Ontario
** First time home buyer friendly ** Welcome to 34 Judy Sgro Avenue, just shy of 2,000sqft of living spanning this well thought out 3-storey freehold townhome. Perfectly blending comfort, and convenience this home features a primary retreat spanning the entire third floor, offering exceptional privacy, abundant natural light, and ample space for a true owners sanctuary. The open-concept main level is ideal for modern living and is complimented by an sheltered outdoor balcony for those family BBQ's in the summer months. Additional bedrooms on the second floor with a second living space making this property an excellent fit for larger families. Rarely offered two sheltered parking spaces, and for commuters you'll love the prime location, with easy access to highway 401 & 400. Family friendly neighborhood with Oakdale Village park a quick walk away, and grocery stores easily accessible just south of Wilson. Don't miss this move-in ready opportunity! The best part? POTL monthly maintenance fee is only $65/month! (id:60365)
1 Cassidy Lane
Caledon, Ontario
Country living with city convenience! Sitting high on a hill, a quick walk to Terra Cotta and the Credit River; enjoy 5 acres of countryside to play in! Nature surrounds this private enclave of executive homes. A home that offers a convenient opportunity for multigenerational family style living. An expansive home with separate and fully equipped 2-bedroom in-law suite. From top to bottom this home is beautifully finished. The huge family kitchen walks out to a generous deck overlooking the peaceful property. The main floor has separate living and dining rooms and three spacious bedrooms. The primary has its own ensuite and walk-in closet. The lower level has a huge recreation room and office. All four bathrooms and both kitchens have been renovated. With geothermal heating and cooling, natural gas, Rogers high-speed, town water, plus a 3-car garage. Ski, golf, hike in Caledon Hills...right outside your door. (id:60365)
403 - 5101 Dundas Street W
Toronto, Ontario
Fantastic Location! A Corner Suite In A Boutique Building, This Unit Offers A N/E View W/A Transit Score Of 98. Steps To Islington/ Kipling Subways, Go And Up Express. This Bright 1Bd Suite Offers 9 Feet Of Floor-Ceiling Windows Pouring Natural Light Directly Into The Full 622 Sq.Ft Of Space. Walkout To Balcony With Unobstructed Views Of Tree Lined Homes. Room For Separate Office Space. Parking & Locker Incl. Minutes To Sherway Gardens, Parks. (id:60365)
10 Leparc Road
Brampton, Ontario
Nestled in one of Brampton's most prestigious neighborhoods, this meticulously maintained bungalow sits proudly on a coveted corner lot, showcasing stunning curb appeal and true Pride of Ownership. The beautifully landscaped exterior is enhanced by an elegant interlocked driveway, setting the stage for the charm and sophistication within. Step inside to discover a thoughtfully designed layout with spacious living areas, abundant natural light, and timeless finishes. Perfect for families or downsizers alike, this home offers both comfort and convenience. Please note 2nd bedroom modified by builder. Basement Includes a separate entrance, main stairs plus secondary service stairs and a 3 piece bathroom. Don't miss the opportunity to own this exceptional gem! (id:60365)
2485 Woburn Crescent
Oakville, Ontario
Welcome to 2485 Woburn Crescent .This West Oakville 4+1 Bedroom 4 Bathroom Family Home has been recently Renovated from Top to Bottom !! Boasting a Custom Gourmet Kitchen complete with Quartz Counters & Backsplash, Large Island with Waterfall Edge, Stainless Steel Appliances and a Ton of Beautiful Cabinetry. Gorgeous 7.5" Wide Plank Flooring run throughout the Main & Second Levels. Designed for everyday Functionality with a Seperate Living Room and Dining Area overlooking the backyard as well as a Cozy Family Room with Fireplace and a Stunning Waffle Ceiling. The Upstairs Features 4 Large Bedrooms including the Primary Bedroom with Amazing Spa Inspired 5 Piece Ensuite Bathroom with Glass Enclosed Shower & Bench and a Large Walk In Closet. The Professionally Finished Basement adds even more Family Space with a Large Office and Possible 5th Bedroom ! With New Luxury Vinyl Flooring , and a Massive Great Room for the Kids and/or Home Gym. A Backyard Oasis beckons You to Soak up the Sun by the Sparkling Inground Salt Water Pool. Perfectly Situated on a Wide 72 Foot Lot ( You can Park 3 Cars Side by Side ), Quiet - Child Friendly Crescent within Walking Distance to some of Ontario's Top Ranked Schools, Parks, Trails and the QEP Community Rec Centre and just a short Stroll to Downtown Bronte and Lake Ontario. Quick and Easy Commuter access to the Bronte Go Station and QEW. This Beautiful Family Home with Definitely Impress !! (id:60365)
3952 Leonardo Street
Burlington, Ontario
Welcome to this beautifully maintained semi-detached home in the highly desirable Alton Village community, offering 1,609 sq ft of thoughtfully designed living space. This home features 3 spacious bedrooms plus a Family Room / Loft that can also be used as a 4th Bedroom and includes 3 bathrooms. The main floor showcases elegant hardwood flooring, a generous open-concept living and dining area with walkout to a private deck, and a large, upgraded kitchen complete with granite countertops, premium cabinetry, stainless steel appliances and direct access to the backyard. Upstairs, you'll find three bright and well-proportioned bedrooms, including a primary suite with walk-in closets and a Generous 4-piece ensuite. The convenience of upper-level laundry adds to the home's functionality. The third-level loft offers a cozy retreat with its own private balcony perfect as an additional bedroom, home office, or entertainment space. The unfinished basement, featuring large windows and a bathroom rough-in, presents excellent potential for future development. Situated close to top-rated schools, parks, shopping, GO Transit, and Highway 407, this home delivers the perfect blend of style, space, and location. (id:60365)
100 Dells Crescent
Brampton, Ontario
100 Dells Crescent Renovated Executive Home with Resort-Style Backyard. This is a rare chance to own a fully upgraded executive home on a secluded 136 ft deep ravine lot in one of Brampton's most desirable neighbourhoods. Offering over 4200 sq. ft. of total living space, this home has the Potential 4+1 bedroom, 4.5 bath residence that combines modern luxury with tranquil outdoor living. Renovated in 2024, the home features a chef-inspired kitchen with quartz countertops, custom cabinetry, and a Jenn Air Professional gas range. The open-concept layout connects seamlessly to elegant dining and living spaces, while the completely updated primary ensuite offers a true spa-like retreat. From flooring and lighting to fixtures and finishes, every inch of this home has been thoughtfully refreshed with high-end design. The main floor walkout leads to an expansive 544 sq. ft. deck with a gas BBQ hookup, overlooking a beautifully landscaped yard, saltwater pool, and ravine backdrop. Completed in 2021, the pool and hardscaping transform this outdoor space into your own private resort, perfect for both entertaining and everyday relaxation. The fully finished walk-out basement enhances the home's flexibility with direct access to the backyard and pool. It offers excellent potential for a one- or two-bedroom suite, ideal for in-laws or rental income, and can be move-in ready for closing if desired. Additional upgrades include a new furnace and pool heater installed in 2024, air conditioning added in 2020, and a new roof in 2018. This home is located on a quiet, family-friendly crescent within walking distance of top-rated schools, parks, and nature trails. Move-in ready and offering an elevated lifestyle inside and out, 100 Dells Crescent is the complete package. Book your private showing today. (id:60365)
37 Sunnybrook Crescent
Brampton, Ontario
Immaculate 3 Bedroom Semi on 30 Ft Lot in High-Demand Fletchers Meadow! Welcome to this beautifully maintained 3 bedroom, 3 bathroom semi-detached home situated on a premium 30 ft lot with no sidewalk. Featuring a functional layout with separate living/dining room, a cozy family room, and a family-sized kitchen with stainless steel appliances, breakfast area, and walk-out to the yard. The spacious primary bedroom offers a large walk-in closet and a private ensuite. All bedrooms are generously sized. Professionally finished basement with a large recreation room provides extra living and entertainment space. Steps away from schools, parks, shopping, transit, and all amenities. A perfect family home in one of Brampton's most desirable neighborhoods , 3 Bedrooms | 3 Bathrooms ,30 Ft Lot | No Sidewalk Separate Living/Dining + Family Room ,Kitchen with Stainless Steel Appliances & Eat-In Area ,Spacious Primary with Walk-In Closet & Ensuite Professionally Finished Basement with Rec Room, Roof 2017, main floor windows 2020, 2nd floor windows 2021, furnace and ac 2021, front columns 2020, 220 volt outlet for car charger 2121. Close to All Amenities, Must See Don't Miss Out! (id:60365)

