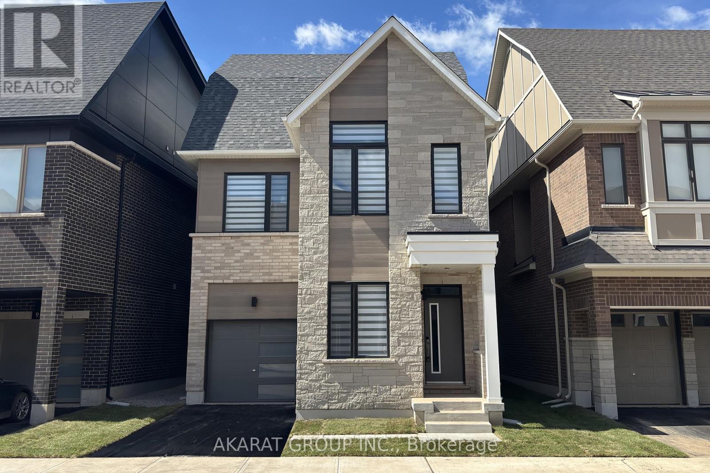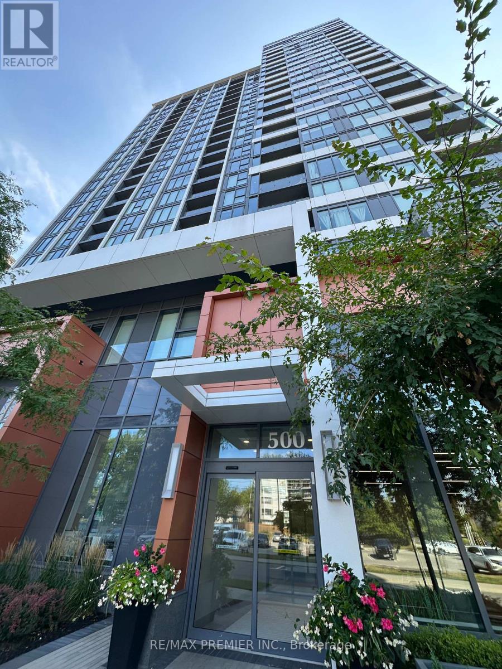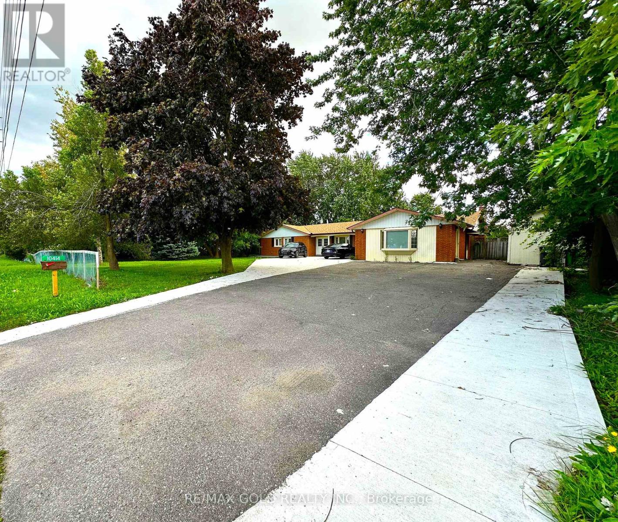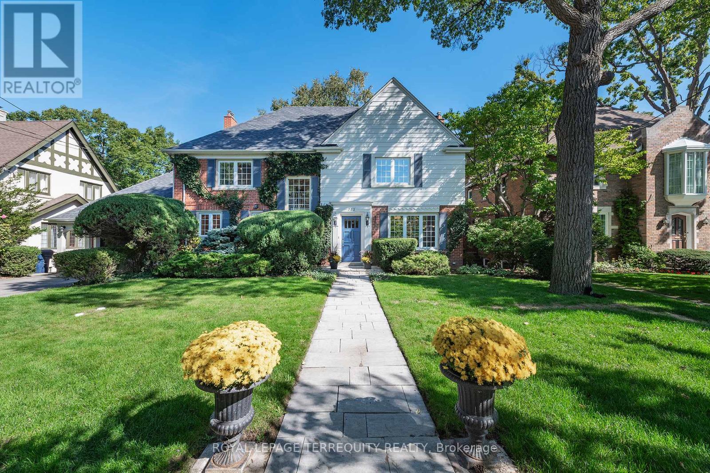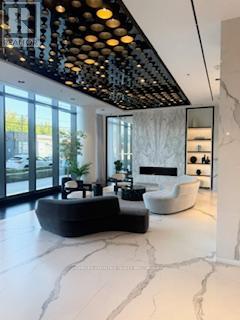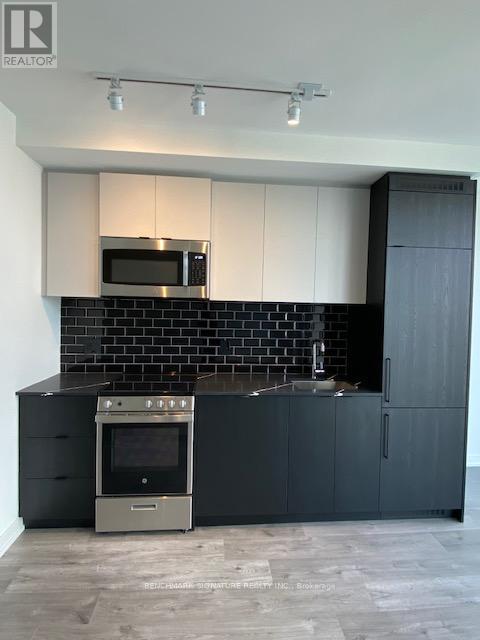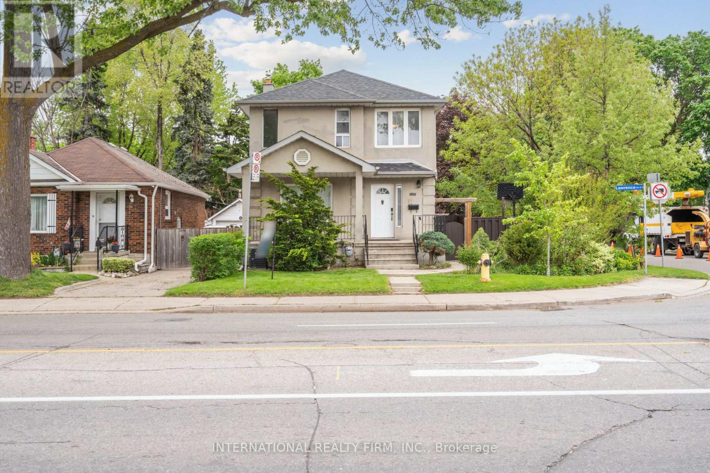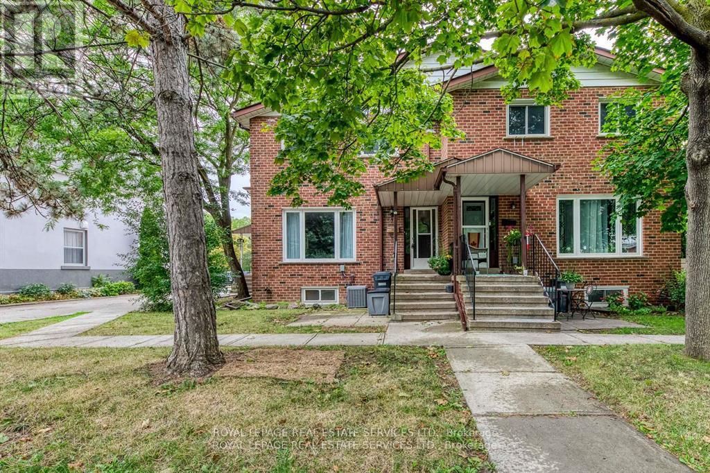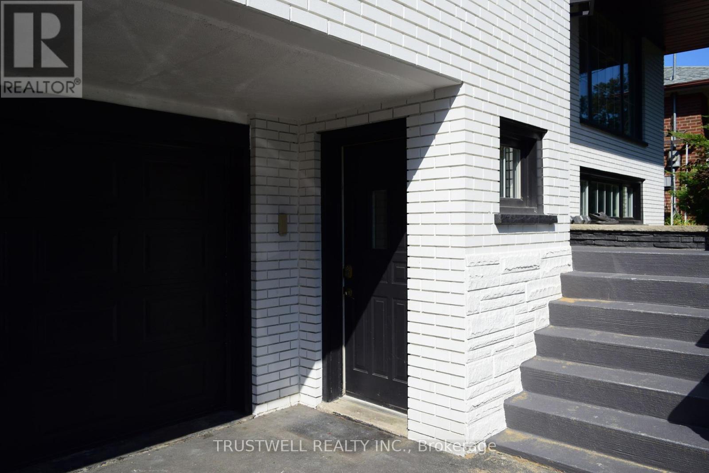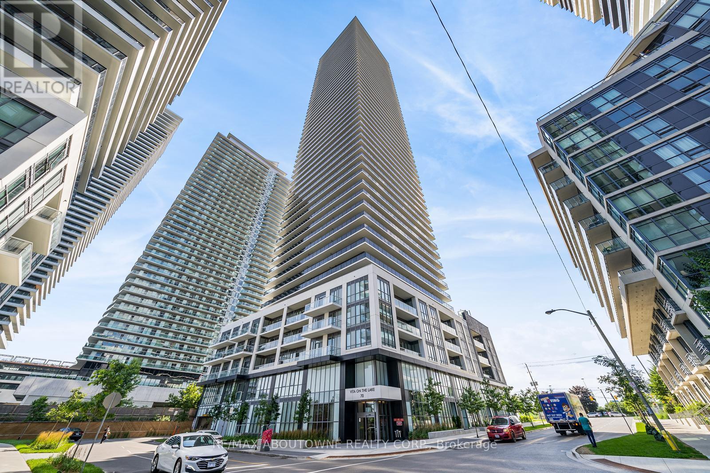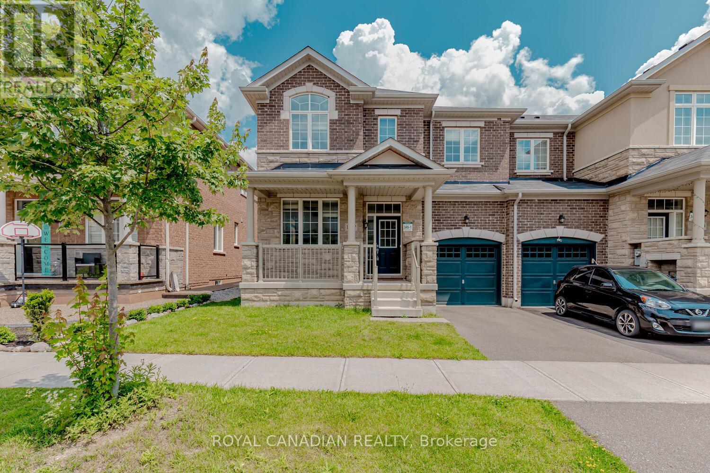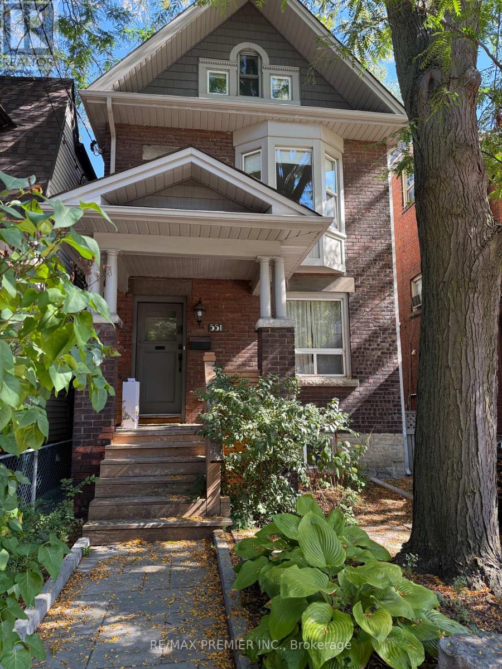91 Bezel Lane
Oakville, Ontario
A brand-new detached home for lease in Oakvilles sought-after Glenorchy community. This upgraded 4-bedroom, 6-bathroom home offers over 2,320 sq. ft. above grade plus a 500 sq. ft. finished basementideal for families seeking space, style, and functionality. Above grade floors are carpet free offering wide plank brushed oak hardwood, upgraded tiles, smooth ceilings, pot lights and more. The main floor includes a den/living Room, walk-in closet, a designer chefs kitchen with two-tone cabinetry, Kitchen Island, quartz counters, full backsplash, and a wall oven/microwave combo. The spacious family room includes a linear gas fireplace with fan kit and remote. Upstairs, Three of the four bedrooms have walk-in closets and ensuite bathrooms. The top-floor loft offers a private retreat used as a 4th bedroom with an open balcony, walk-in closet and 3-pc ensuite. The finished basement adds a rec room and a 3-pc bath, perfect for guests or a home office. (id:60365)
2003 - 500 Brock Avenue
Burlington, Ontario
Penthouse Condo 2 Bed, 2 Bath with Parking & Locker. Welcome to this luxurious upgraded Penthouse Condo in the brand new Illumina Condo, Downtown Burlington. Floor-to-ceiling windows in all the rooms allow for incredible natural light throughout and spectacular views of the lake. The finishes throughout make this unit cozy yet very high-end. Functional, modern kitchen with Fisher Paykel appliances, loads of counter space, storage and waterfall island. The open concept layout in the main living space is very inviting and perfect for entertaining. The primary bedroom hasits own Dressing room and 4 pc Bathroom, The second large bedroom has built in closet and 4 pc bathroom. With easy access to all thebeautilful amenities and community that Downtown Burlington has to offer, shopping, coffee shops, restaurants, lake views, walk on the pier,art gallery, performance arts centre etc. Conveniently situated close to the GO train station and highway access, this penthouse unit offersboth luxury living and practical convenience. ***EXTRAS*** Fisher & Paykel Stove & Fridge, Built-in Dishwasher, Hood Fan, Washer & Dryer, Existing Light Fixtures. 1 Parking and 1 Locker included (id:60365)
10414 Chinguacousy Road
Brampton, Ontario
Incredible Location. For Lease 5 Bedrooms With Sep Living, Dining And Family Rooms With Hardwood Floors, Porcelain Tiles In Foyer, Kitchen And Washrooms, Kitchen With Quartz Countertops, High End Built In Appliances, Inground Pool In Backyard(closed), Upgraded Top To Bottom. Close to schools and plazas, Aaa Tenants. The tenant will pay 70% utilities. (id:60365)
223 Riverside Drive
Toronto, Ontario
Exceptional Riverside Drive Residence. Rarely available 75' by 226' Ravine Lot. Solid Family Home with space to grow into. Gracious Living room centered around a stately open gas fireplace. Dining room with views to the wooded backyard. Mid Century modern eat-in Kitchen with access to the elevated oversized deck - perfect for morning coffee or twilight wine. Convenient powder room and covered access to the double car garage complete the main floor. Four generous bedrooms on the second - primary with a 3 piece ensuite overlooking the ravine. Wonderful potential to develop the loft attic. (Make sure to walk up the stairs and view). Above grade walk out basement to stone patio from the home office/bedroom. Full size recreation/games room - billiards anyone? Separate laundry room plus ample storage in the utility room. Steps from "Lucy Maud Montgomery" parkette. All the above on a coveted street in Swansea with easy walking access to the Subway, Bloor West Village Shops & Restaurants, The Old Mill and Humber River. 12 minutes to the financial district and minutes to the Martin Goodman Trail Boardwalk siding onto Lake Ontario. Fantastic School Districts. Move in, live and personalize at your leisure. (id:60365)
1301 - 1285 Dupont Street
Toronto, Ontario
Discover stylish living in this brand new, spacious 700sq ft. contemporary suite featuring a smart, open concept layout and modern finishes. This suite offers 2 bedrooms and two bathrooms, ideal for professionals and small families. Enjoy a sleek kitchen with built-in appliances, high ceilings, and abundant natural light that fills the space. This building also includes many fantastic amenities including fitness room, outdoor pool, BBQ area & 24 Hr. Concierge and many more. Situated in a prime location, you'll be close to transit for easy commuting, steps from shopping and dining. (id:60365)
725 - 285 Dufferin Street
Toronto, Ontario
Experience modern living in this brand-new, stylish 1-bedroom, 1-bathroom condo in Toronto's vibrant Liberty Village/West King West neighborhood. Thoughtfully designed, this unit offers a smart and functional layout featuring a spacious bedroom, sleek laminate flooring, and floor-to-ceiling windows that flood the space with natural light and offer unobstructed views. The contemporary kitchen boasts quartz countertops, elegant cabinetry, and full-sized built-in/integrated appliances, perfect for both everyday living and entertaining. Ideally located just steps from shops, cafes, restaurants, and public transit (King & Dufferin streetcars), with convenient access to the Waterfront and major roadways. Residents enjoy a wide range of premium amenities, including a private dining room, entertainment kitchen, resident lounge, game zone, golf simulator, kids' zone, children's playground, think tank, outdoor dining and BBQ areas, and a lush urban parkette. (id:60365)
1928 Lawrence Avenue W
Toronto, Ontario
Discover 1928 Lawrence Avenue West - A home that moves with the rhythm of your life, designed for comfort, built for growth, and ready to work as hard as you do. Perched proudly on a bright, light-catching corner lot, this classic two-storey detached delivers the space, style, and flexibility today's buyers crave. With south and southeast exposure pouring in, the home radiates warmth from morning to sunset, creating a natural glow that energizes every room. Fresh paint complements a timeless, family-friendly floor plan featuring three generous bedrooms and open, inviting living spaces perfect for entertaining, gathering, or unwinding at day's end. Step onto the private side deck, a calm retreat for morning coffees, evening conversations, or weekend BBQs. But this property truly shines in its built-in value: a separate entrance leads to a fully renovated two-bedroom basement suite completed in 2024. Whether you're offsetting your living expenses, hosting extended family, or investing in your future, this self-contained space has the potential to unlock real financial flexibility without compromising privacy. Significant updates have already been completed to deliver long-term peace of mind. Enjoy newer kitchen appliances, a modernized upstairs bathroom (2022), a high-efficiency furnace (2021), upgraded basement kitchen ductwork (2024), and an on-demand tankless water heater (Owned - 2024). The side deck, completed in 2020, adds to the home's outdoor charm and everyday functionality. Tucked into a well-connected, established neighbourhood just minutes from Pearson Airport, UP Express, and highways 401/400/427, this location makes commuting easy while keeping life's essentials close. This is more than a home it's a smart, strategic move. Live in it. Grow with it. Book your showing today! (id:60365)
97 Martin Street
Milton, Ontario
Welcome to 97 Martin Street, a bright and spacious townhome in the heart of Old Milton, just steps from charming downtown shops, restaurants, parks, and a local church. This well-maintained 3-bedroom home features a light-filled layout with ample closet space throughout and a generous primary bedroom with two closets. As you enter, you're greeted by an open-concept living space and dining room that flows seamlessly into a well-appointed kitchen with a cozy breakfast area perfect for both everyday living and entertaining. With its unbeatable location, classic charm, and move-in-ready condition, this home is a rare find in one of Milton's most sought-after neighborhoods. (id:60365)
1633 Sunnycove Drive
Mississauga, Ontario
Newly installed laminate flooring throughout. Move in Ready All Inclusive Raised Bungalow, Modern Lower level walkout with separate entrance, laundry, one parking on driveway, built-in electric fireplace, built-in murphy bed, lots of natural light, close to sherway garden mall, trillium queensway hospital, 427 and QEW. Internet, phone, cable extra (id:60365)
5103 - 70 Annie Craig Drive
Toronto, Ontario
Welcome to Vita on the Lake, where luxury living meets an unparalleled waterfront lifestyle. Perched on the 51st floor, this one-bedroom plus den residence offers breathtaking, unobstructed panoramic views that sweep across Lake Ontario, the downtown Toronto skyline, and the Humber Bay shoreline. Every glance out of the floor-to-ceiling windows is a reminder that you are living above it all, surrounded by light, water and sky. With approximately 615 square feet of thoughtfully designed interior space and an oversized 165 sq ft balcony, this suite is perfect for both everyday living and entertaining. The open-concept layout blends a modern kitchen complete with quartz countertops, integrated appliances, and sleek cabinetry with a bright living and dining area. The versatile den provides an ideal space for a home office, nursery, or guest bedroom, and two spa-inspired bathrooms. This unit also includes one parking space and one locker for added convenience. Whether you're relaxing on your balcony watching the sunrise, hosting friends against a glittering skyline backdrop, or enjoying lakeside trails right outside your door, A seamless blend of lakeside calm and downtown energy. Enjoy premium amenities including 24-hour concierge service, an outdoor pool, sauna, fully equipped fitness and yoga studios, elegant party and dining rooms, and comfortable guest suites for visiting friends and family. Located in Toronto's coveted Humber Bay Shores community, you are just steps to waterfront parks, the scenic boardwalk, popular cafés, and convenient shopping. TTC, Metro, and Mimico GO Station are moments away, providing quick connections to downtown, while the Gardiner Expressway and QEW offer effortless access to the rest of the city. (id:60365)
1467 Pratt Heights
Milton, Ontario
Stunning 4 Bedroom End-Unit Townhome 2284 Sq Ft in Ford Area. Brick & Stone Exterior W/Large Front Porch. Main Floor Features 9Ft Ceilings, Stained Oak Stairs, Modern Open Concept Kitchen W/Centre Island & Breakfast Bar Overlooking Large Breakfast Area W/Garden Door Walk-Out To Fully Fenced Yard & Main Floor Family Room. Open Concept Living/Dining Room. Primary Bedroom W/Walk-In Closet, 4Pc Spa Like Ensuite, Close To Parks, Schools, Shopping, & More! (id:60365)
Bsmt - 551 Saint Clarens Avenue
Toronto, Ontario
Discover comfort and convenience in the vibrant Wallace-Emerson neighbourhood! This charming, self-contained lower-level unit offers a spacious 1-bedroom, 1-bathroom layout that feels like home from the moment you step in. Enjoy plenty of natural light through large above-grade windows, a functional kitchen for all your cooking needs, and central air conditioning and heating for year-round comfort. The unit is unfurnished, bring your own style and make it your own. Move-in ready and perfectly located close to transit, shops, restaurants, parks, and more! Utilities included (except internet and cable), with on-site laundry for added convenience. Backyard access to enter unit only. Backyard area and storage is designated to the main floor unit. No smoking in unit and no pets. (id:60365)

