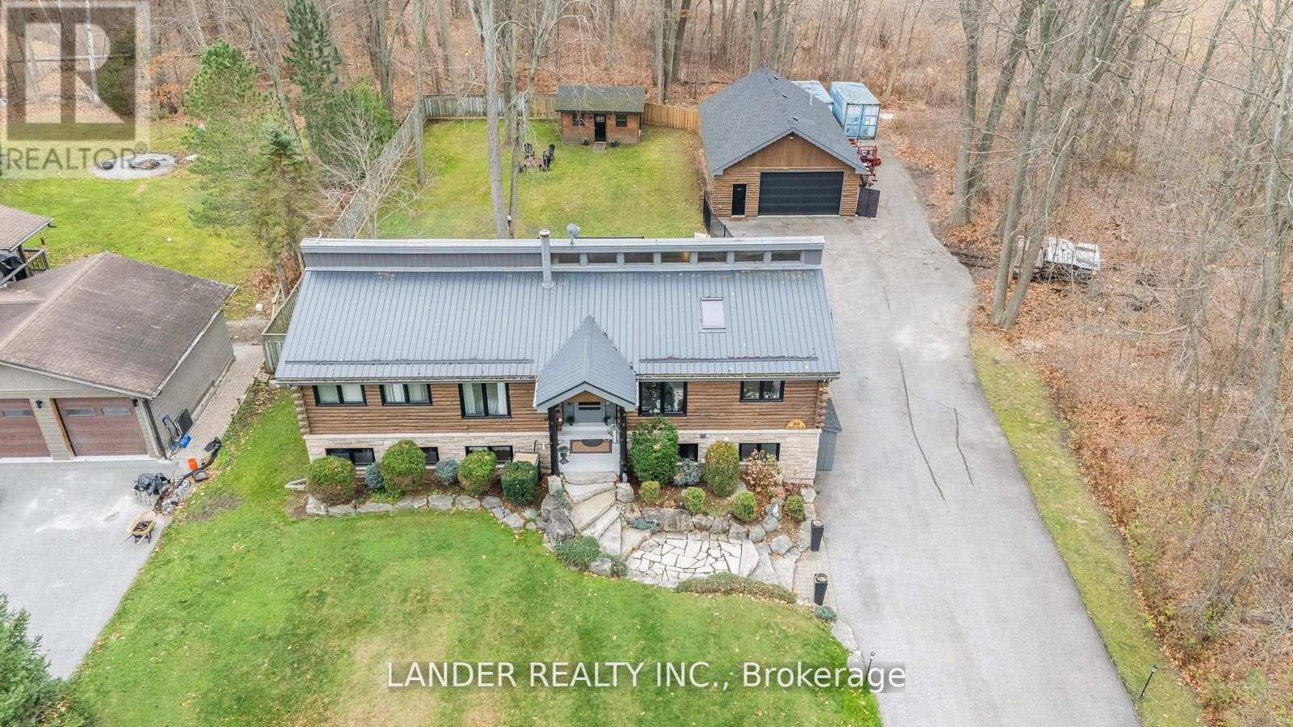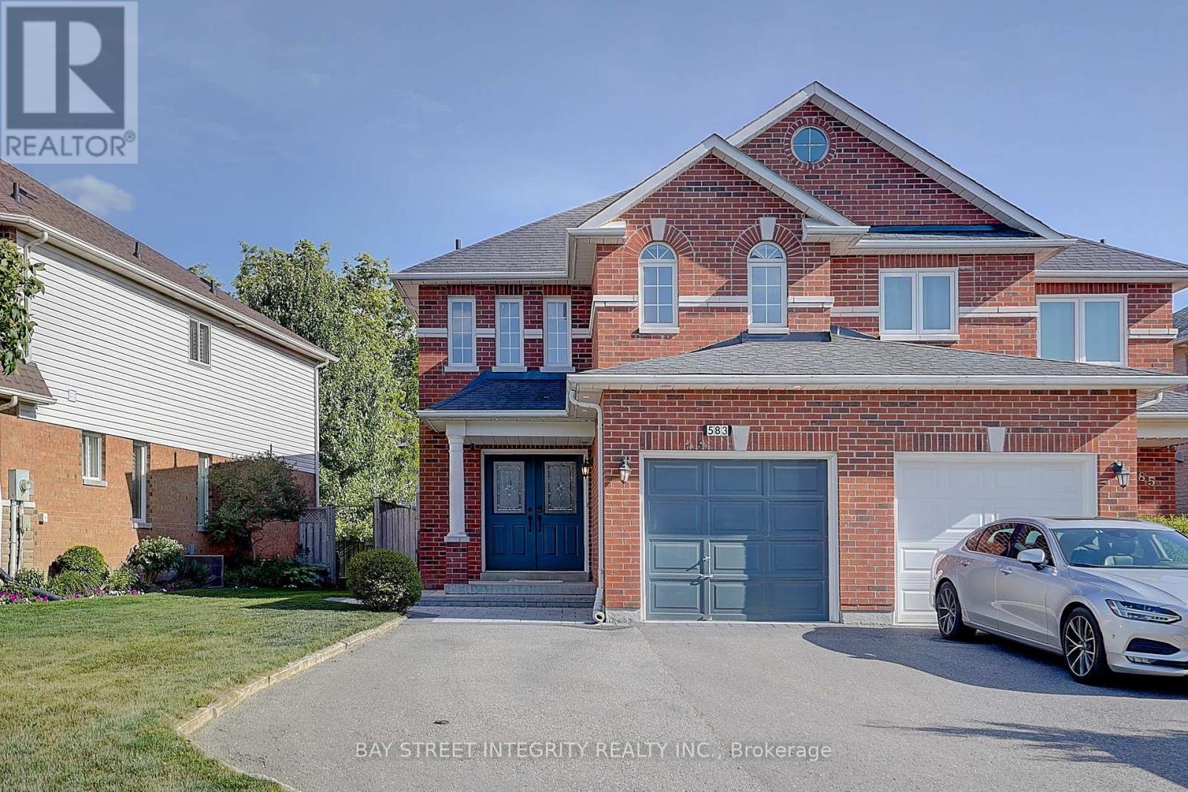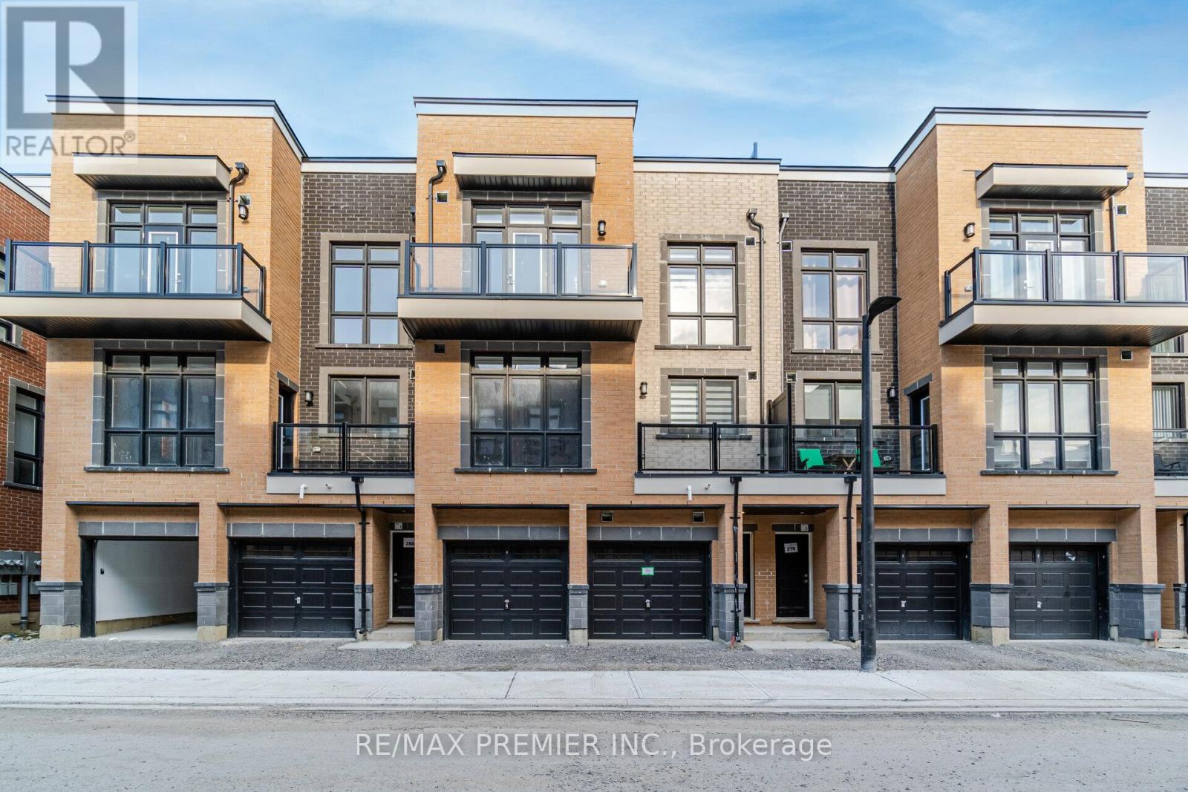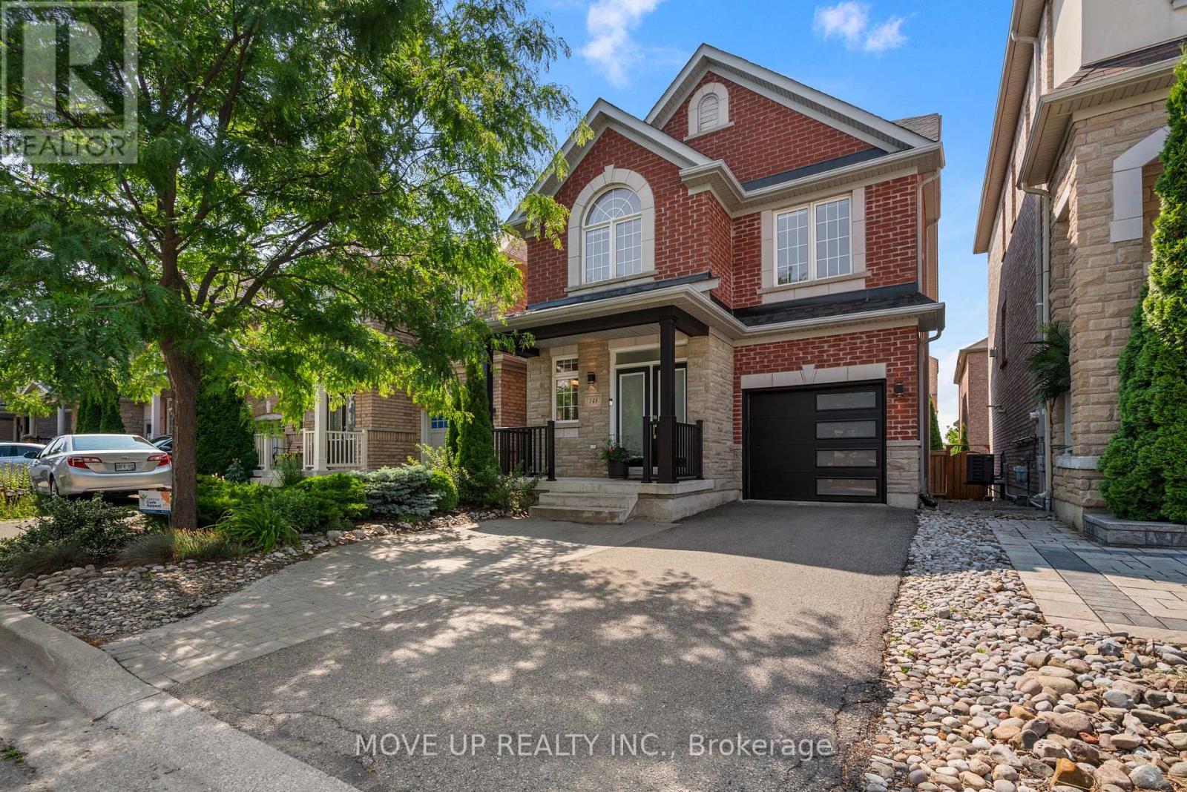103 Knott End Crescent
Newmarket, Ontario
Beautiful newly updated contemporary Glenway Estate townhome in the heart of Newmarket. Featuring 9-ft ceiling, upgraded flooring, pot lights and New painting. Open-concept gourmet eat-in kitchen, Stainless steel kitchen appliances. Primary bedroom w/4 pieces ensuite and walk-in closet. Direct access from house to garage. Few minutes drive to go train station, Upper Canada Mall, Plazas, parks, schools & recreational centre. (id:60365)
33 Morgans Road
East Gwillimbury, Ontario
Escape to Nature Without Leaving Convenience Behind! Tucked away at the end of a quiet cul-de-sac, this stunning 3 + 2 bedroom, 3 bath custom log home with 20' x 46' detached workshop is a private retreat surrounded by mature trees, yet just minutes from Newmarket & steps from the marina. If you crave space, serenity, & a deep connection to nature, this is the home you've been waiting for. With over 3,000 sq. ft. of finished living space, this home is designed for both comfort & connection. From the moment you step inside, you're greeted by soaring ceilings, an open-concept design, & walls of windows that flood the space with natural light, bringing the outdoors in. The designer kitchen is a showstopper, perfect for entertaining, with high-end finishes & a seamless flow into the living & dining areas. The primary suite is your personal sanctuary, featuring a spa-like ensuite and a private walkout to the deck. And not just any deck this massive IPE deck with sleek glass railings is the ultimate space for morning coffee, summer BBQs, or simply soaking in the peace & quiet of your private backyard wrapped in towering trees with views of the river. Two additional bedrooms on the main floor provide space for family or guests. The walkout lower level is an entertainer's dream or the perfect setup for multi-generational living. With two more bedrooms, a massive family room, a stylish 3-piece bath, & a stunning laundry room, there's room for everyone to spread out and enjoy. But wait until you see the 20 x 46' heated and insulated garage/workshop, a dream space for hobbyists, entrepreneurs, or anyone needing serious storage & loft space. This home isn't just a place to live, it's a lifestyle. Whether you're hiking the nearby trails, boating at the marina, or simply unwinding in your private backyard oasis, you'll experience the best of country living with city conveniences just minutes away. Tons of upgrades. Don't miss this rare opportunity to own a piece of paradise! (id:60365)
455 Elyse Court
Aurora, Ontario
Welcome to 455 Elyse Court, this impeccably maintained luxury townhome in Aurora's prestigious Bayview Northeast Enclaves offers over 2,000 sq ft of refined living with soaring 10-ft ceilings, rich hardwood floors, a sun-filled open-concept layout, and a chef's kitchen complete with granite countertops, stainless appliances, and a spacious central island; the main floor includes a convenient laundry room and direct garage access, while the elegant primary suite boasts a spa-like ensuite with a glass shower and freestanding tub; the versatile third-floor loft can be used as a fourth bedroom or private office, and the additional bedrooms feature walkouts to a charming front-facing balcony. Ideally located just minutes to Highway 404, Aurora GO Station, medical clinics, Southlake Regional Hospital, vibrant shopping along Bayview Avenue, and nature escapes and parks. (id:60365)
531 - 7165 Yonge Street
Markham, Ontario
World On Yonge Luxury Suite By Liberty. Modern Kitchen W/ Granite Counters, Freshly Painted , Uptown Location, Just North Of Steeles, Step To Public Transit, Excellent Amenities Include Indoor Pool, Concierge, Theatre, Simulated Golf, Guest Suites, Gym, Party Room. Direct Access To Season Supermarket, Shopping Centre. Pharmacy, Family Physician, Bank RBC. (id:60365)
583 Heddle Crescent
Newmarket, Ontario
Welcome to Your Dream Family Home in Prestigious Stonehaven! Nestled in the highly sought-after Stonehaven community, this beautifully maintained freehold Semi-detached home offers the perfect blend of comfort, quality upgrades, and unbeatable convenience. A bright and airy open-concept layout, featuring vinyl flooring (2023) in both the living room and finished basement. Rarely found glass doule door entrance adds elegance and charm. The modern kitchen flows effortlessly to the backyard through a sliding door (2023), and new interlocking (2025) in both the backyard and front porch perfect for outdoor entertaining and enhancing curb appeal. Three generously sized bedrooms and two full bathrooms, including a newly upgraded shower (2025). Roof (2017).Natural light pours into each room, creating a warm and welcoming atmosphere throughout the day. The main floor powder room has also been tastefully updated with a vanity and toilet (2023).Enjoy the convenience of direct garage access and a smart, family-friendly layout designed for modern living .**No side walk**Located just minutes from top-rated schools, parks, trails, shops, restaurants, Highway 404, and the GO Station, this home truly has it all. Don't miss this rare opportunity to own a move-in ready gem in one of Newmarkets most prestigious neighborhoods! (id:60365)
2 - 12860 Yonge Street
Richmond Hill, Ontario
Welcome To This Beautiful Townhouse with Beautiful Finishes and Upgrades. Spacious Functional Floor Plan With Two Bedrooms and Three Washrooms. It Features A Large Living/Dining Room, Walk-Out to A Balcony, Elegant Kitchen with Quartz Countertops and Stainless Steel Appliances, Laminate Flooring Throughout, Primary Bedroom Has an Ensuite Bathroom and Private Balcony. To Top it All, A Marvelous 388 Sq Ft Rooftop Terrace for Your Own Private Entertaining and Relaxation! Conveniently Located To All Amenities. Mins to Ridges Trail, Parks, Schools, Shopping, Dining, Public Transit and Much Much More! (id:60365)
148 Gesher Crescent
Vaughan, Ontario
Detached Freehold 4+1 Bedrooms, 6 Bathrooms. No Sidewalk. Welcome to Refined Living in the Prestigious Valleys of Thornhill!Step into one of the most coveted and intelligently designed floor plans in the areaboasting over 3,000 sq.ft. of exceptional living space that seamlessly blends sophistication with everyday comfort. This stunning residence features 9-foot ceilings on the main level, a grand double-door entry leading into a sun-filled, expansive foyer, and a layout that exudes both grace and function.Every bedroom is a private sanctuary, each offering its own private ensuite bathroom, delivering the ultimate in comfort and privacy. The primary retreat is truly opulentcomplete with a lavish 5-piece spa-inspired ensuite featuring a soaker tub for two, vanities, and a generous walk-in closet fit for royalty. Indulge in designer upgrades throughout:wood flooringCustom coffered ceilings in the formal dining and living rooms, Designer paint by Benjamin Moore Luxurious bathrooms adorned with dark mahogany vanities and marble countertop, Chefs kitchen with granite countertops, upgraded cabinetry, built-in pantry, and sunlit eat-in area, open to a spacious family roomperfect for effortless entertaining or intimate family moments.Enjoy direct access from the garage, a partially finished basement, and an expansive cantina for your finest wine collection. Step into your own private oasis: a fully fenced backyard with Southern exposure, lush landscaping, no sidewalk, and a clear, unobstructed view framed by mature treesa rare blend of privacy and elegance. Park up to three vehicles with ease. Whether youre hosting in your oversized principal rooms or enjoying a quiet evening on the entertainers deck, this home is designed for those who appreciate the finer things. Situated on a quiet, family-friendly street in the prestigious Valleys of Thornhill, youre just steps from top-rated schools,Schwartz Reisman Centre, public transit, shopping, hospitals, HWYs. (id:60365)
406 - 65 Speers Road
Oakville, Ontario
Modern 2-Bedroom Condo in the Heart of Oakville, Walk to Kerr Village & GO Station. Welcome to this beautifully maintained 2-bedroom, 2- bathroom unit in Empires highly sought-after Rain Condos, ideally located just steps from the GO Station, shops, and vibrant restaurants of Kerr Village. Featuring a smart, functional layout, this unit boasts engineered hardwood flooring throughout, a modern kitchen with stainless steel appliances, glass tile backsplash, breakfast bar, and a versatile den. The open-concept living area is bright and spacious perfect for entertaining and walks out to a private balcony. The sunlit primary bedroom includes a walk-in closet, 4-piece ensuite, and its own balcony access. The second bedroom offers foor-to-ceiling windows and generous space for guests, kids, or a home office. This unit comes with two side-by-side parking spots and a locker conveniently located on the same foor. Enjoy resort-style amenities: an indoor pool,hot tub, sauna, full gym with yoga studio, partyroom, rooftop terrace with BBQs and lounge areas, 24-hour concierge, visitor parking, and secure parcel lockers. Dont miss the opportunity to live in one of Oakvilles most vibrant and walkable neighbourhoods. (id:60365)
728 - 25 Water Walk Drive
Markham, Ontario
Welcome To Riverside Condo at 25 Water Walk #728, A Rare Corner Unit Offering almost 700 Sq Ft Of Thoughtfully Designed Living Space In The Heart Of Markham Vibrant Uptown Community. This Bright And Functional 1+1 Bedroom Suite Features A Spacious Den With A Window, Easily Convertible Into A Second Bedroom Or Home Office. Enjoy Stunning East-Facing Views Of The Park And Unobstructed Southern Exposure, Filling The Unit With Natural Light All Day Long. The Open-Concept Layout Boasts Modern Finishes, A Sleek Kitchen With Stainless Steel Appliances, And A Sun-Filled Living Area With Expansive Windows And Walk Out To Balcony. A Stylish 4-Piece Bathroom, In-Suite Laundry, Parking, And Locker Complete The Package. Steps From Whole Foods, Restaurants, Parks, And Top-Rated Schools. Minutes To Hwy 7, 404, Unionville GO And Public Transits. A Perfect Blend Of Comfort, Function, And Convenience Ideal For First-Time Buyers, Investors, Or Downsizers! (id:60365)
64 Machell Avenue
Aurora, Ontario
Welcome to this beautifully renovated 2-storey home, ideally situated in the heart of downtown Aurora. Set on a rare and expansive 50 x 190 ft lot, this home offers a perfect blend of comfort, elegance, and opportunity. With 3+1 spacious bedrooms and 4 modern bathrooms, its designed to suit both families and investors alike. The fully finished walkout basement with a separate entrance provides excellent potential for a rental unit or an in-law suite making it a smart investment for extra income or multi-generational living. Step outside to a breathtaking backyard oasis private, serene, and beautifully landscaped. Enjoy the oversized patio, perfect for summer gatherings, morning coffees, or quiet evenings under the stars. Located in one of Auroras most desirable and walkable communities, you're just minutes from charming shops, top-rated schools, parks, and the GO station. A true gem offering style, space, and income potential in a sought-after location. note: basement kitchen Photos are virtually staged*** (id:60365)
4102 - 195 Commerce Street
Vaughan, Ontario
Elevate your living experience on the 41th floor with spectacular views of the Toronto skyline and lake! Brand new, never lived in! Built by Menkes+ 1 bedroom+ 1 washroom + 9 ft ceilings + Floor to ceiling windows + Laminate Flooring Throughout + Stainless steel appliances Public transit at your doorsteps + Effortless Access To Public Transportation + Just5-minutes to York University via TTC + Minutes To YMCA, KPMG, PWC, Vaughan Mills, Ikea, Walmart, Costco, banks, HWY 400/407, and library Hallway renovation is already completed on the 25th floor + This suite offers the perfect balance of convenience, comfort, and luxury. (id:60365)
314 - 601 Kingston Road
Toronto, Ontario
Fall in love with this bright and spacious 1-bedroom condo just a 5 minute drive from the waterfront! Featuring wall-to-wall windows, soaring 9 ceilings, and hardwood floors throughout, this open-concept space is filled with natural light. The spacious primary bedroom offers ample closet space, making it as functional as it is inviting. Enjoy the convenience of in-suite laundry, plus parking and a locker included. Unbeatable location just steps to vibrant Kingston Road Village, a short stroll to Queen Street shops, the Boardwalk, the beach and TTC. (id:60365)













