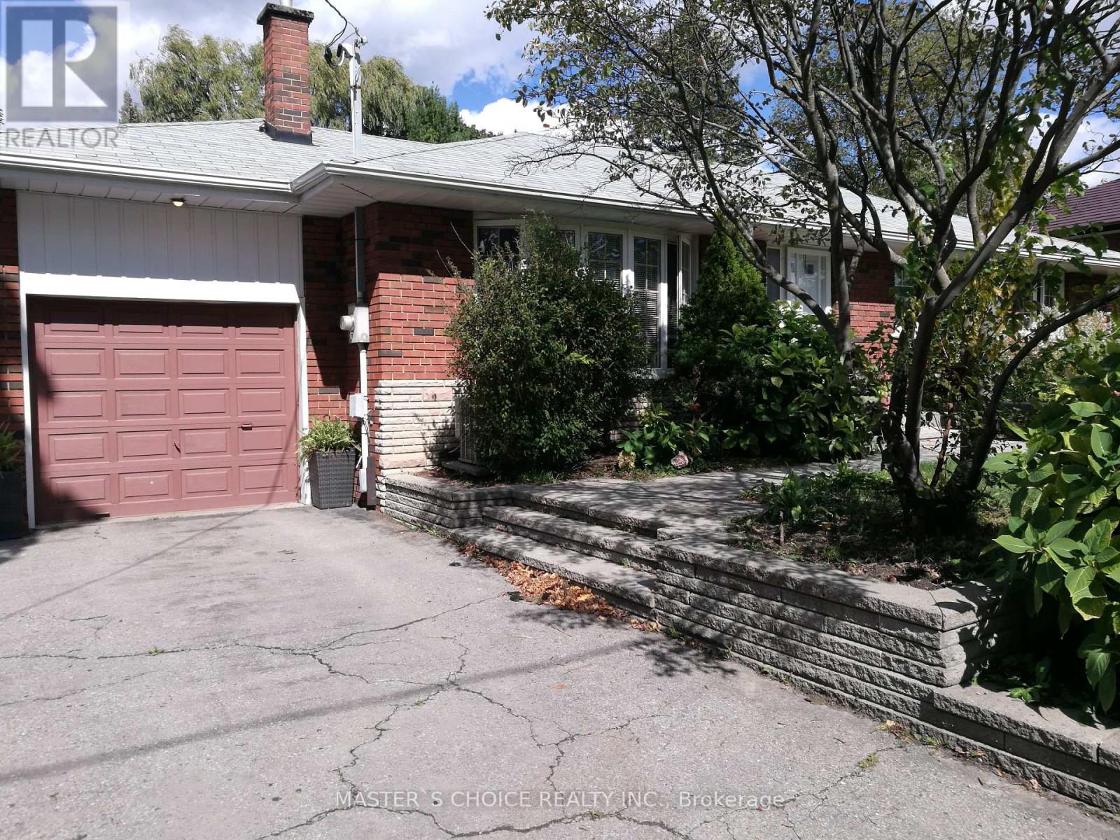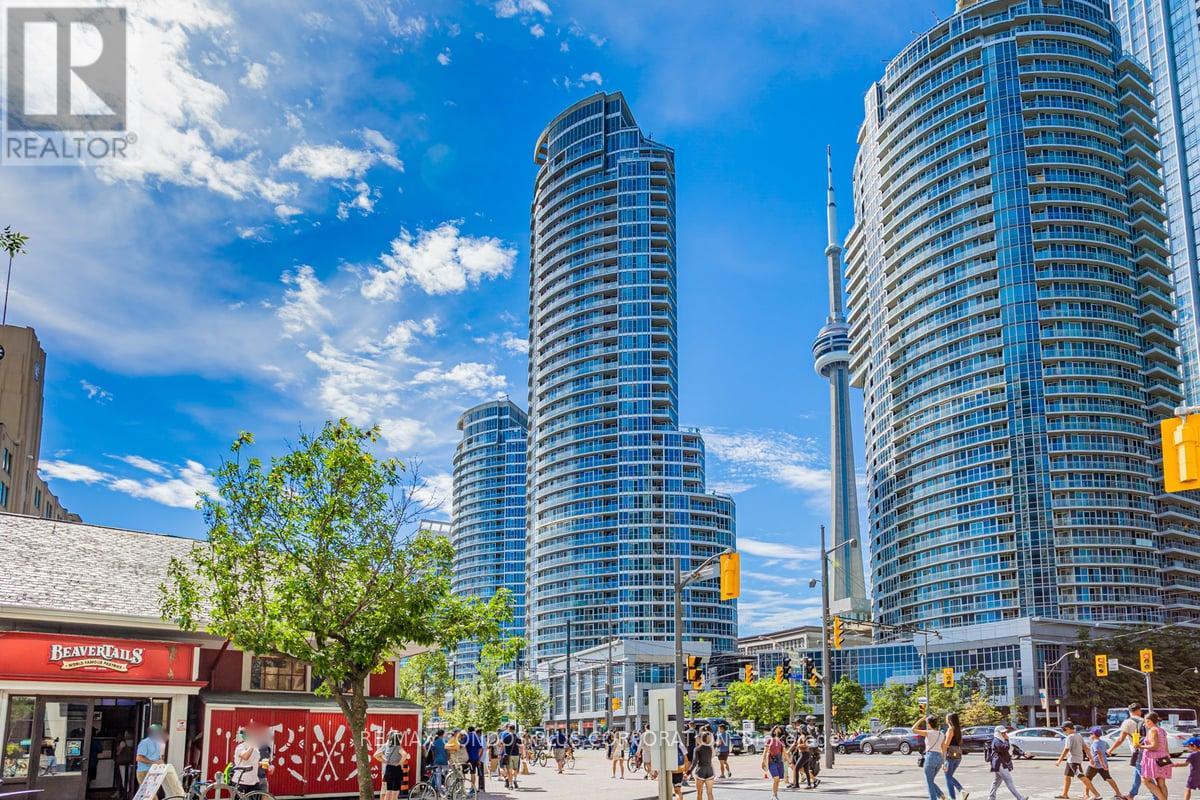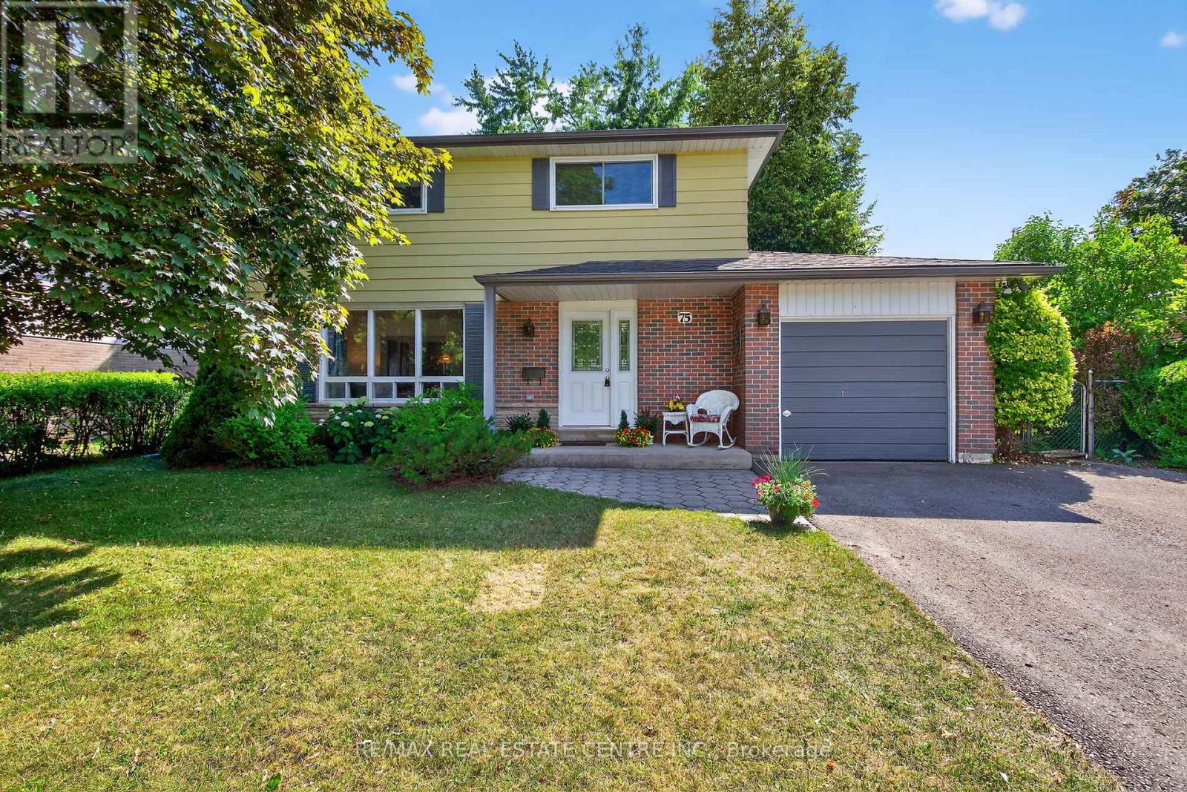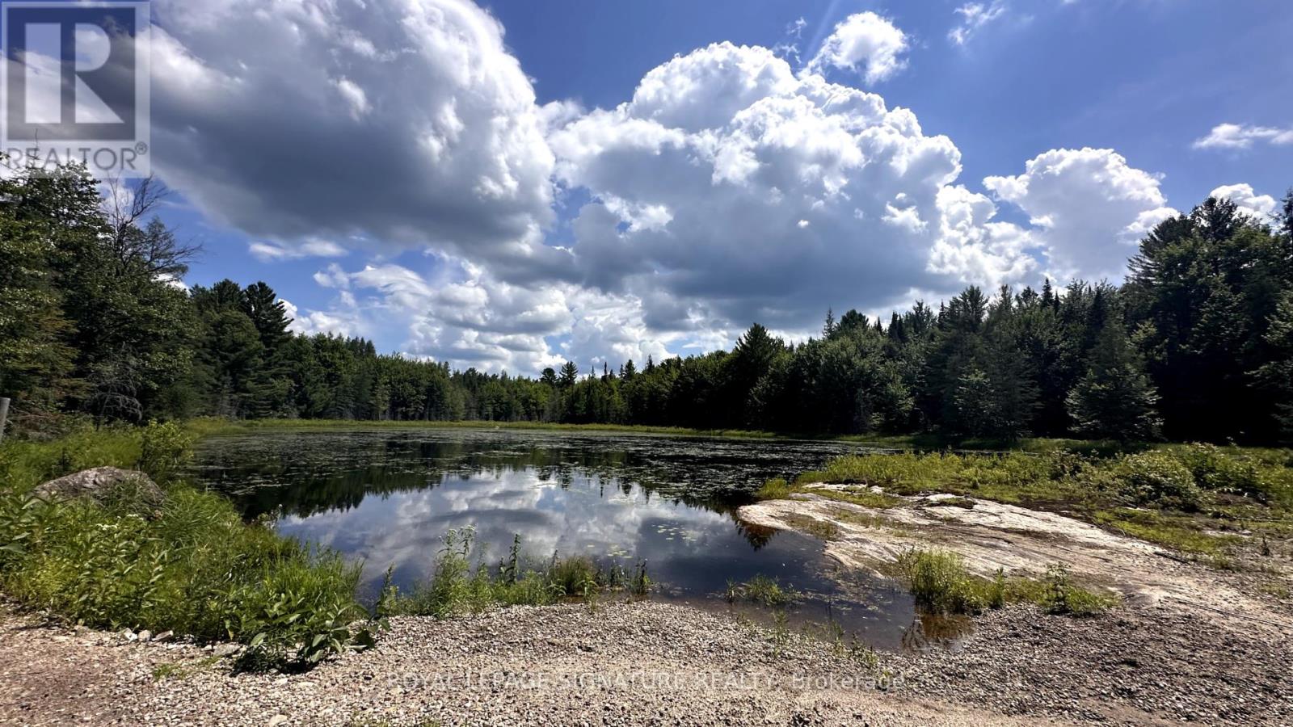Basement - 906 Walnut Street W
Whitby, Ontario
Spacious Walk-Up Basement Apartment. Available Immediately!! Fully Renovated Just Three Yeas Ago. Extra Storage Space. This Large 72X130 Lot Has A Big Private Backyard. Surrounded By Mature Trees. Centrally Located To Top Schools, Parks, Creek Trail, Downtown, 412, 401, And More. ***Only Basement Apartment For Lease.*** (id:60365)
3010 - 208 Queens Quay W
Toronto, Ontario
"Waterclub" Spacious 1 B+Den+Solarium/2 Full Baths On High Floor With 9' Ceilings, Balcony And Unobstructed Sw Lakeviews. Approx 822 sf. Large Den has Barn door and Could Easily be Used As 2nd Bedroom or Home office. Upgrades Incl. S/S Appl., Hardwood, Jacuzzi Etc., . Walk To Bay St., Union Station, Scotiabank Arena, Roger Center And Harbourfront. Ttc At Door. Easy access to Gardiner and walking distance to Billy Bishop airport. Unit shows AAA+. 1 Parking, 1 Locker and Hydro incl. in rent (id:60365)
Lph11 - 319 Jarvis Street
Toronto, Ontario
Welcome to a penthouse 1 Bedroom 1 Bath Unit Close to TMU(Ryerson). Where Modern Meets Urban Convenience. Large Windows and Unobstructed City View With Juliette Balcony. Finishes & Spacious Living Area. Versace Furnished Lobby, 6500 sq/ft Fitness Club w/ Yoga & Putting Green, Co-working Space, Rooftop Bbq Area and Sun Lounge. 24Hr Concierge Prime Is Within Walking Distance to Toronto's Financial District, The Health Network, TMU City Hall & Dundas Sq. Steps to The College/Dundas Subway & TTC at the door!!! (id:60365)
424 - 689 The Queensway
Toronto, Ontario
Brand New Luxury Lease at Reina Condos! Welcome to 689 The Queensway, Unit 424 - a stunning 2-bedroom, 2-bath suite in Toronto's vibrant Queensway neighbourhood. This condo boasts over 700 sq. ft. of bright and airy living space with floor-to-ceiling windows that flood the home with natural light. The gourmet kitchen features sleek quartz countertops, premium appliances, and a modern design perfect for cooking and entertaining. The serene primary bedroom offers a spa-inspired ensuite and generous closet space. A second bedroom doubles perfectly as a guest room or home office, while the stylish second 4-piece bathroom with built-in shelving adds convenience and luxury. Reina Condos is a boutique, mid-rise building nominated for two building awards and celebrated for its sophisticated design, curved balconies, and all the nature of the surrounding Etobicoke area; you can even see the CN Tower and Lake Ontario in the distance from the balcony. Residents enjoy world-class amenities, including a fully equipped fitness centre, social lounge, outdoor terrace, co-working spaces, and a children's play area and much more. Nestled in the heart of The Queensway, you're surrounded by many cafés, trendy restaurants, and shops. Commuters will love the easy access to Mimico GO, Kipling & Islington TTC stations, and the Gardiner Expressway, making travel across the city effortless. Experience modern boutique luxury living at its finest - your new home awaits at Reina Condos.(Please no pets/smokers. Move-in ready to the right tenant!) (id:60365)
75 Maple Crescent
Orangeville, Ontario
Beautiful, well maintained, very spacious, 4 bedroom, 2 bathroom detached home with attached garage, sitting on a large mature pool size lot of 60 x 110 ft., located in a desirable, family friendly neighborhood of Orangeville. Step inside and discover a bright open concept living room and dining area with walkout to a private deck and fenced in backyard, perfect for entertaining, bbq's or just relaxing. Living room has a large floor to ceiling window allowing the natural sunlight to shine in. Large spacious kitchen with lots of cupboard space. Upstairs are 4 generous sized bedrooms, with his & her closets in the primary bedroom. Lower level offers additional space perfect for a home office, recreational area, gym and much more. Large workshop with bench in the basement allows you to catch up on all of your DIY projects. This home combines both comfort and convenience. Home has been freshly painted. Two minute drive to the heart of Orangeville and to all amenities imaginable - parks, schools, shopping, restaurants, Alder Arena, Tony Rose Rec Centre, place of worship, public transit & Much More. Close To Hwy. 10 & 109 Bypass. (id:60365)
144 Upper Canada Drive N
Toronto, Ontario
144 Upper Canada Drive offers an amazing investment opportunity for anyone currently in the market for an investment property or someone looking to build their dream home in the highly-sought after St.Andrews Community. This property's spacious 60 x 150 ft lot surrounded by multi-million dollar homes allows plenty of room for expansion adding to this homes potential. For those with a keen eye this is the perfect opportunity to build a truly one of a kind home. With easy access to the 401, shops, schools and plenty of local restaurants close by you don't want to miss out on this! (id:60365)
325 Moody Street S
Southgate, Ontario
This immaculate, 2 year-old, all-brick detached home is located in the desirable Southgate municipality, within the family-friendly community of Dundalk. With 4 spacious bedrooms and 3 bathrooms, this home offers a perfect blend of style, functionality, and modern convenience. The main floor features 9 ceilings, beautiful hardwood flooring, a bright and airy living room, and a formal dining area. The open-concept layout flows seamlessly into the chef-inspired kitchen, complete with sleek granite countertops, a large central island, ample cabinetry, and top-of-the-line stainless steel appliances, making it ideal for both everyday living and entertaining. A breakfast area overlooks the family room, and a walk-out leads to the backyard. The upper level offers 4 generously sized bedrooms, including a serene master suite with a walk-in closet and a luxurious 5-piece ensuite bathroom. Additional highlights include a double attached garage, double driveway, and proximity to Grey Bruce Trails, Collingwood/Blue Mountain, skiing, golf courses, Markdale Hospital, parks, schools, shopping, and more. Dont miss this exceptional opportunity to own a beautifully upgraded, turn-key home in a highly sought-after neighborhood. (id:60365)
6 - 20 Woodlawn Road E
Guelph, Ontario
Excellent Opportunity To Buy A Well Established Fast Growing City Pizza Franchise And Be Your Own Boss. A Good Sales Volumes City Pizza Store. High Traffic Area. Seller Has Built A Strong Client Base Of Repeat Clients Including Local Businesses Such As Factories, Retirement Homes, Car Dealerships. This store is in a Prime Location, Plaza Includes Stores Like Staples And Canadian Tire. Newer developments coming in the near future adding more business to City Pizza. Endless opportunities. This Is Just Sale Of Business On Leased Premises. There is a 6 Yrs Lease Left and Options To Renew for a further 5 Plus 5 Years. Don't miss this opportunity. Rent Of Approx. $4,519.91 a Month Including TMI & HST. Lots Of Opportunity To Grow. This Is Turn Key Franchise Operation. Delivery, Uber Eats, Door Dash, Skip The Dishes, Etc. To Know More About The CityPizza Please Visit Their Website. (id:60365)
15 Laguna Crescent
St. Catharines, Ontario
Private Court Location with Pool Immaculate 4-Bedroom Home! Welcome to 15 Laguna Crescent a beautifully maintained and upgraded 4-bedroom home located on a quiet court in one of St. Catharines' most desirable neighbourhoods. Perfectly situated on a spacious, tree-lined lot, this home offers unmatched privacy and the perfect outdoor retreat with a massive 16 x 32 inground pool just in time for summer fun! Step inside to find a bright, stylish interior filled with thoughtful updates, including custom kitchen cabinetry, quartz countertops, updated windows, modern flooring, newer shingles, and renovated bathrooms. The home also features a replaced garage door and front entry door, California shutters in the recreational room, and a laundry chute conveniently connecting the main floor to the basement laundry room. A 2014-installed furnace adds peace of mind for year-round comfort. The walk-up basement presents excellent potential for an in-law suite, offering flexibility for multigenerational living. The attached garage provides secure parking and additional storage. This is more than just a house it's a lifestyle upgrade. Whether you're relaxing by the pool, enjoying the privacy of your lot, or entertaining in the updated interior, this home has it all. (id:60365)
15 Axe Lake Road
Mcmurrich/monteith, Ontario
Gated Community! Discover the beauty of Axe Lake Road, nestled in a picturesque rural waterfront area. This remarkable property is awaiting your vision, ready to transform into your dream retreat on 3.3+ Acres. Situated within walking distance to the public access point on Meadow Lake, and less than a kilometer away from Horn Lake, this location offers endless opportunities to immerse yourself in the serene waters. Whether you enjoy fishing, boating, or simply relishing in the tranquility of the waterfront, this is the perfect place for you. Surrounded by abundant crown land, this property is a paradise for outdoor enthusiasts. Explore the vast wilderness and indulge in activities like hunting, hiking, camping, and more. With nature as your backyard, every day offers a new adventure waiting to be discovered. The versatility of this property allows for year-round enjoyment. Whether you envision a cozy camp to escape the hustle and bustle of everyday life or dream of building your own cottage or home, this property. (id:60365)
8 Pembroke Avenue
Brantford, Ontario
Turnkey Bungalow with Modern Upgrades Welcome to 8 Pembroke Ave, Brantford! This updated detached brick bungalow boasts 2+1 bedrooms and 2 bathrooms on an oversized lot in a quiet, family-friendly neighbourhood. Move-in ready with major upgrades already completed, this home offers comfort, style, and peace of mind. The main floor features upgraded flooring throughout and boasts a bright open-concept living room, spacious dining room, a kitchen with upgraded appliances and countertops, two large bedrooms, and a renovated 4-piece bathroom. There is also a separate entrance at the back of the home beyond the kitchen for easy access to the backyard and deck, or for potential in-law suite opportunity as it leads directly into the basement. Downstairs includes a large rec room, third bedroom, a second bathroom with options to expand into a retreat with a shower that has been planned out and has had a drain installed, and an oversized utility/laundry space with lots of storage. Beyond the home, you will step outside and enjoy the private, fully fenced backyard complete with a covered back porch, an expansive deck and seating area, fire pit, and plenty of space for kids, pets, or entertaining. The attached carport was converted into a garage and there are 2 additional entrances for added convenience. Major updates include: Windows, Furnace & Air Conditioning Unit, Roof, Fence, Deck and newer appliances. Enjoy the best of the Mayfair neighbourhood which is conveniently located just minutes to Hwy 403 access, all while being on quiet street and you can walk to local amenities including shopping, parks, schools, restaurants, and more. Whether you're a first-time buyer, growing family, or downsizing, this home checks all the boxes. (id:60365)
1032 Baseline Road
Gravenhurst, Ontario
FAMILY HOME, 10 minutes North of Orillia! Welcome to 1032 Baseline Road, a stunning family home at the gateway to Muskoka. Over 3 acres of private, wooded land, this property offers a tranquil retreat in the desirable Notre Dame school catchment. Enjoy breathtaking sunsets from the covered front porch or host gatherings on the walk-out kitchen deck. The kitchen is a chef's dream, featuring stainless steel appliances, 2 ovens, a breakfast bar, and an open-concept design flowing into the living space, updated with a shiplap feature wall and a new gas fireplace. The generous master bedroom has a renovated ensuite and plush carpeting throughout. The dining room, perfect for entertaining, connects to the living room through elegant French doors. A versatile bonus loft can serve as an additional bedroom, office, or recreation area. The expansive basement is ideal for an in-law suite, featuring a kitchenette, living/dining area, and a bedroom. This home is perfect for families or those seeking privacy, conveniently located near local schools and just 1.5 hours from Toronto. Dont miss this incredible opportunity! (id:60365)













