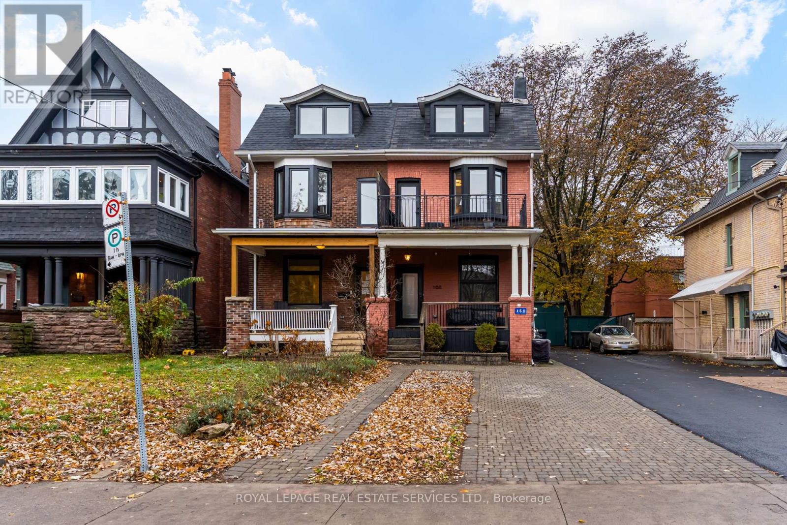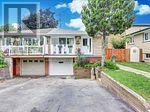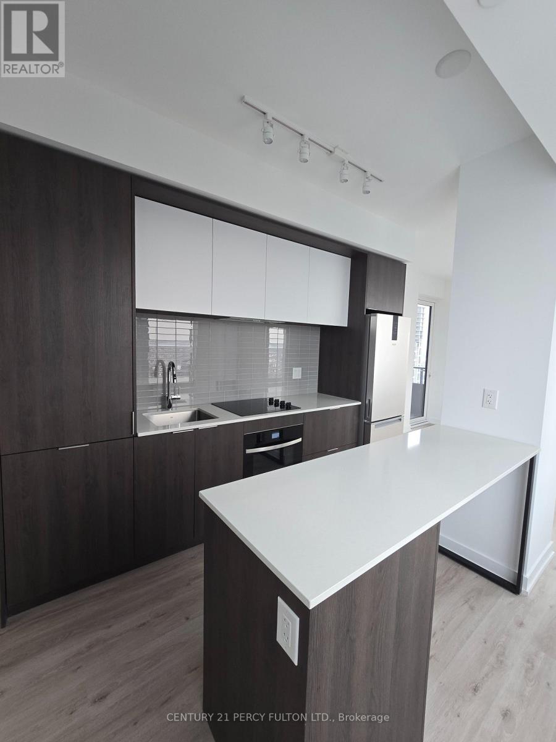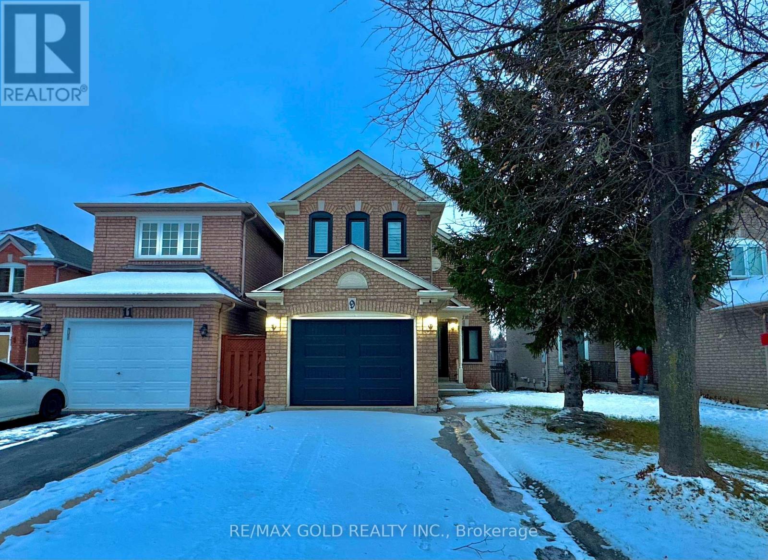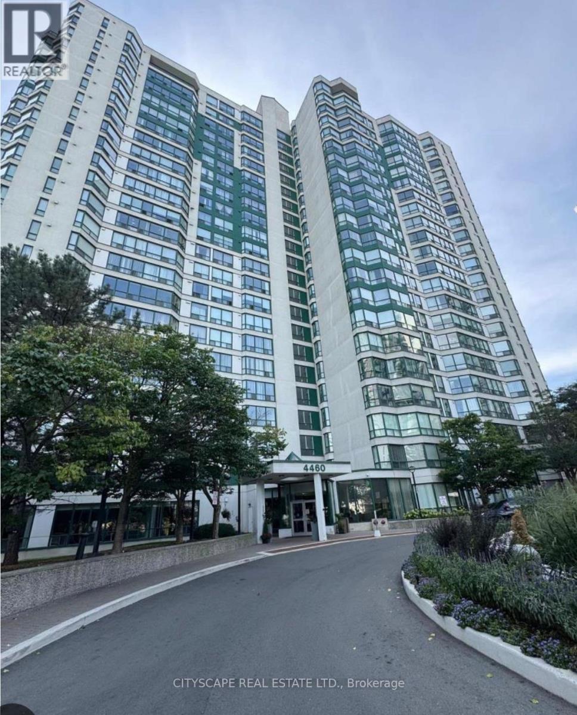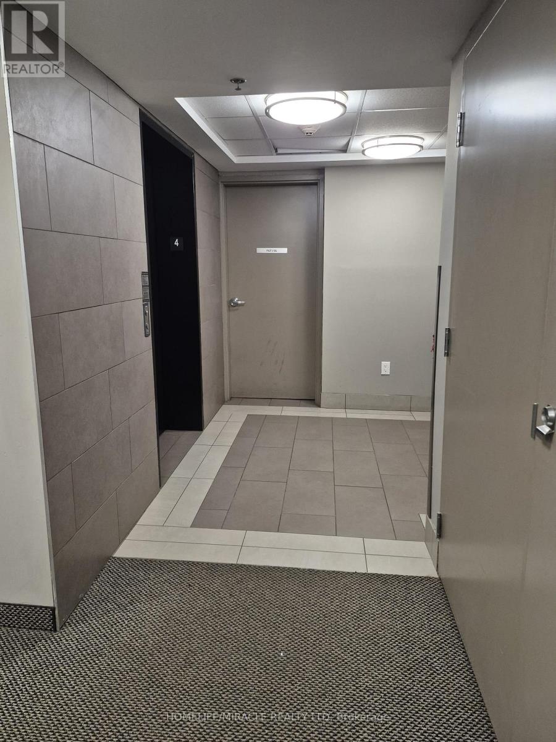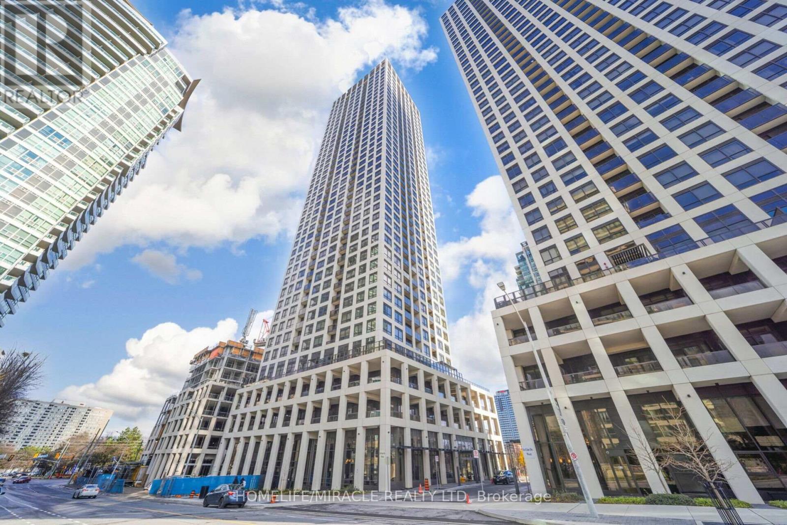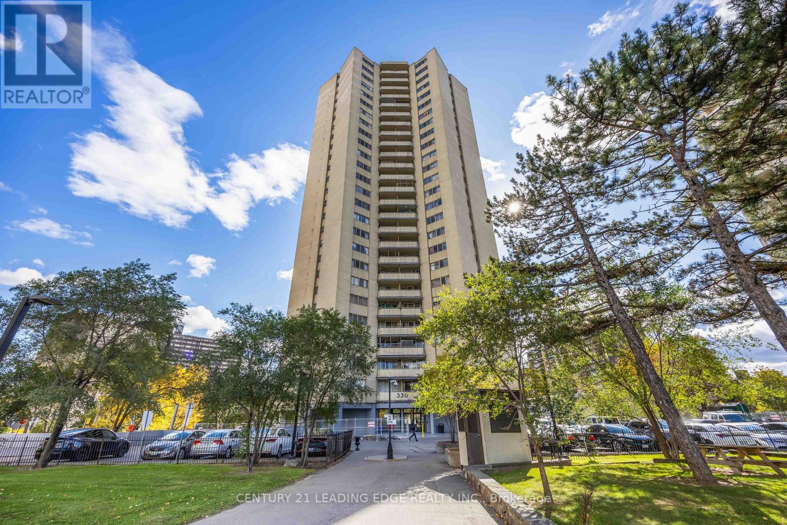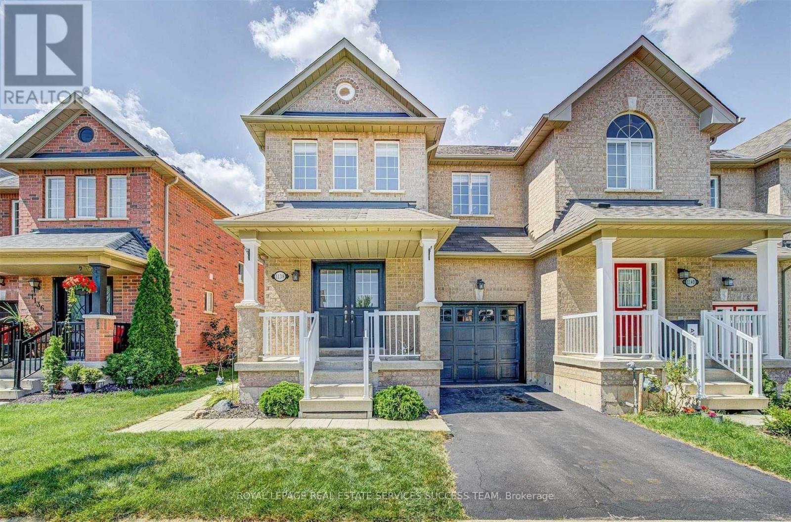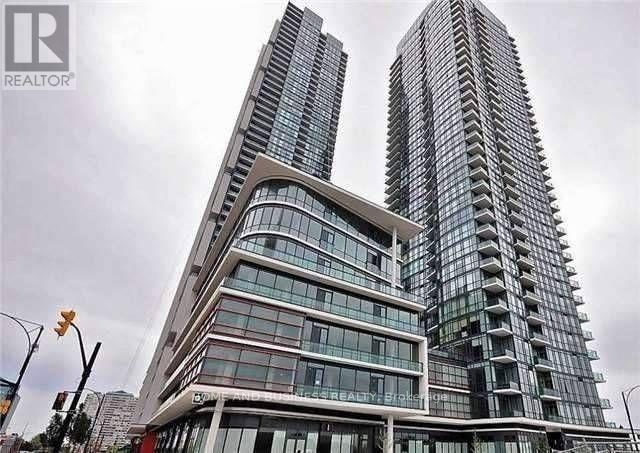168 Dunn Avenue
Toronto, Ontario
Welcome to this beautiful light and bright 2nd and 3rd floor, 3 bedroom apartment in a big handsome Victorian house located in hip and happening King West, near Dufferin and King. Enjoy style and comfort in this unique space with lots of architectural details and lots of natural light. This suite has a private main floor entrance with a hallway storage. The second floor has a 4 piece bathroom with west facing window. The Kitchen has stainless steel fridge, and kitchen Aid gas stove, butcher block counters and west facing window. The first of three bedrooms has a closet and a north facing window. The beautiful and gracious living room has an east facing bay window a beautiful original decorative fireplace and a walk out to a large and welcoming east facing front terrace to enjoy the day and night views of the CN Tower. The 3rd floor has 2 good sized bedrooms, one facing west with a closet and the other facing east with a closet and built in storage and a view of the CN Tower. This beautiful apartment has hardwood throughout, with the exception of the bathroom, has a no charge on site lower level laundry 2 days per week and has 2 car front pad parking. Tenant to pay 25% of hydro bill and 25% of gas bill. Internet available at a $60 opt in fee. This stylish and charming 2 level, 3 bedroom apartment is available to lease for mid December - flexible. . Very well situated to enjoy all that King West, Queen West, Dundas West and Roncesvalles has to offer, so many wonderful shops, cafes and restaurants and so close to enjoy the lake, Sunnyside Pavillion and lakefront promenade and the beauty of High Park. Everything for you to enjoy at your doorstep, local shopping and entertainment, parks and hiking and so convenient to schools, TTC, Lakeshore/Gardiner. (id:60365)
1183 Forestwood Drive
Mississauga, Ontario
Beautifully renovated home featuring a finished basement, modernized main bathroom, and updated electrical panel. The property includes a newer furnace, water heater, and roof. Upgraded with stainless steel appliances and front-loading washer and dryer. Electrical wiring, piping, and plumbing have been recently updated - with significant investment in renovations throughout (as per seller).This home offers three kitchens and sits on a deep lot measuring 170.8 ft, providing ample outdoor space and plenty of parking. With extensive upgrades and modern finishes, this property is move-in ready and ideal for multi-family living or investment purposes. (id:60365)
7 Sail Road
Brampton, Ontario
Few years ago built, 3 Bedroom 2.5 Washroom Semi-detached In High Demand Mayfield and Robert Parkinson Drive Area. This Modern house comes with Living Space, Upgraded Kitchen & Washrooms. Spacious, Bright Open Concept with 10 ft ceiling on 2nd floor, Backing Onto Ravine. Walking Distance To Bus Stop & All Amenities. Seeing Is Believing. Tenants will pay 100% utilities. (id:60365)
2810 - 395 Square One Drive
Mississauga, Ontario
Brand new 2 Bedroom 2 Full Washroom Corner Unit with clear views in the Heart of Square One Mississauga. Walking distance toe Square One Shopping Centre, restaurants, transit, Go Bus Terminal, parks and various amenities. Open concept layout with a modern kitchen and built-in appliances. The Master Bedroom features an ensuite washroom with laundry available within the unit. The unit comes with 1 parking and 1 storage locker. The Building features amenities including guest lounge, fitness area, kid's zone, pet grooming rooms, 24/7 concierge, meeting rooms and media rooms. (id:60365)
9 Upwood Place
Brampton, Ontario
Welcome to this well-maintained all-brick detached full house for lease, ideally located on a quiet court and offering 3 spacious bedrooms plus an additional bedroom in the finished basement. Featuring 3 full washrooms, including a full washroom in the basement, this home boasts hardwood flooring throughout the main living and dining areas, a classic oak staircase, and a completely carpet-free layout. The bright kitchen offers ceramic floors, a cozy breakfast area, and a walkout to a private fenced backyard with a deck and storage shed. An upper-level family room adds valuable extra living space, while the freshly painted, move-in-ready basement provides flexibility with its bedroom, full bath, and open-concept rec area perfect for work or relaxation. Conveniently located steps from the hospital, library, parks, schools, recreation center, and bus routes, this home delivers exceptional comfort and accessibility for families and commuters alike. (id:60365)
707 - 4460 Tucana Court
Mississauga, Ontario
Beautiful Unit For Lease in Prime location***Close Square One Shopping Mall***.Almost 1000 sq.ft***Combine Living/Dining with Large Window and Kitchen. 2 Large Size Bedrooms, Prime Bedroom with Large Window, Linen Closet, Closet, 4 Pcs Washroom and Walk in Closet. 2nd Bedroom with closet. Large Solarium Full of Natural Light ideal for a home office and study. 3 pcs second washroom. Located in a well-maintained building that has amazing amenities a gym, Sauna, indoor pool, party room, tennis court and 24-hour concierge. Few Minutes away from Square One Mall, public transit, Wal-Mart, dining, entertainment, and easy access to major Hwy 403. (id:60365)
76 - 1036 Falgarwood Drive
Oakville, Ontario
!! NEWLY RENOVATED !! This is your chance To Rent this Absolutely Fantastic End Unit Condo Townhouse, 3 Bedrooms, 2 Bathrooms, New Kitchen And Bathroom, Backsplash, Pot Lights, Hardwood Floors. Newly installed HVAC System - Central air conditioning cooling & heating. Prime Oakville location , Just A Few Minutes To Go Station, Highways, Mall, Schools & Parks. Bright and Sun filled home. Very spacious. Own private Backyard. Underground, covered Parking. Family friendly, excellent School Board. (id:60365)
404 - 70 Baycliffe Crescent
Brampton, Ontario
MOUNT PLEASANT VILLAGE ~1149 SF CORNER UNIT TOP FLOOR FACING PARK, COVERED OPEN BALCONY, 3 BEDROOMS , MODERN KITCHEN, SS APPLIANCES, FRIDGE, STOVE, B/I DW & GRANITE COUNTER TOPS, FABULOUS VIEWS, PARK, REC CENTER & LIBRARY, WALK TO MT. PLEASANT, GO TRAIN STATION, PERFECT FOR WORK AT HOME, LONG TERM TENANT PREFERRED, PROFESSIONAL, MATURE COUPLE, JUST MOVE IN, TWO COUPLES CAN RENT OR SINGLE FAMILY CAN SUBLET THE 2ND BEDROOM (id:60365)
Ph01 - 30 Elm Drive
Mississauga, Ontario
This rare penthouse opportunity features 10-ft ceilings, a smart 2-bedroom, 2-bath layout with no wasted space, abundant storage, and stunning unobstructed city and sunset views. Beautiful flooring throughout and thousands spent on high-end upgrades elevate the home, including quartz countertops in the kitchen and bathrooms, tall cabinets, built-in appliances, and an oversized central island with extra storage and integrated microwave space. Located in one of Mississauga's most desirable luxury buildings, the unit includes 1 parking spot and 1 locker, and offers resort-style amenities, a full gym, and 24/7 concierge. Steps to Square One, renowned restaurants, groceries, schools and parks. This condo is very well connected to transit -Go bus stop is steps away. Cooksville Go station is 2 minutes of drive away and the new Hurontario LRT stop is a stone throw away. This suite is ideal for anyone seeking a modern, low-maintenance lifestyle in a well-connected community perfect for a young couple or a growing family. (id:60365)
2403 - 330 Dixon Road
Toronto, Ontario
Welcome To This Fully Renovated, Meticulously Designed 1-Bedroom Plus Den Suite Offering 830 Sq. Ft. Of Bright, Modern Living Space. Completely Renovated From Top To Bottom, This Unit Features A Brand-New Custom Kitchen With Quartz Counters, Porcelain Backsplash, And Whirlpool Stainless Steel Appliances. Enjoy Pre-Engineered Hardwood Floors In The Bedroom, New Flooring Throughout, And Freshly Painted Interiors. The Spacious, Open-Concept Layout Is Perfect For Singles, Couples, Or Savvy Investors Looking For Strong Cash Flow. Step Out Onto Your Private Balcony Overlooking With Skyline Views Up Above And Experience A True Sense Of Home. Conveniently Located Just Minutes From Highways 401, 400, And 427, Pearson Airport, Shopping, Schools, And Parks, With TTC At Your Doorstep And A Short Ride To The Subway. Move-In Ready And Turnkey-Why Rent When You Can Own? Security Gate At The Entrance, Convenience Store, Ample Visitor Parking, Children's Playground, And A Beautifully Maintained Building Compound With Green Space To Enjoy During The Spring And Summer Seasons. +++++BRING YOUR BEST AND MOST REASONABLE OFFER +++++ (id:60365)
1138 Bonin Crescent
Milton, Ontario
Highly Upgraded End-Unit Townhouse , 1825 Sqft Plus Basement, Corner Deep Lot, Three Spacious Bedrooms With A Den/Office. ideal for a home office, play area, or additional lounge. Large Master With 5 Pcs Ensuite And W/I Closet. Pots All Through. Finished Basement With 2 Pcs Washroom,. Hardwood Floors, Stainless Steel Appliances. Situated on a private end-unit lot with no rear neighbours, this property offers added privacy and abundant natural light. Located steps from top-rated schools ( including Bishop Reding) , playgrounds, and within walking distance to the GO Station, with parks, shopping, and major amenities nearby. Available immediately. Flooring is hardwood and tile. Tenant pays water, hydro, gas, and hot water tank rental. Pot lights throughout the main floor and basement. (id:60365)
1505 - 510 Curran Place
Mississauga, Ontario
Modern 1 Bedroom + Den Condo Available from 1st of November. Experience contemporary living in this stylish suite featuring high ceilings and a functional layout. The den can easily serve as a small second bedroom or home office. Conveniently located just steps from Square One Shopping Centre, restaurants, banks, the library, pharmacies, grocery stores, the Newcomer Centre, Celebration Square, and public transit. Perfect for professionals, newcomers, and students alike. (id:60365)

