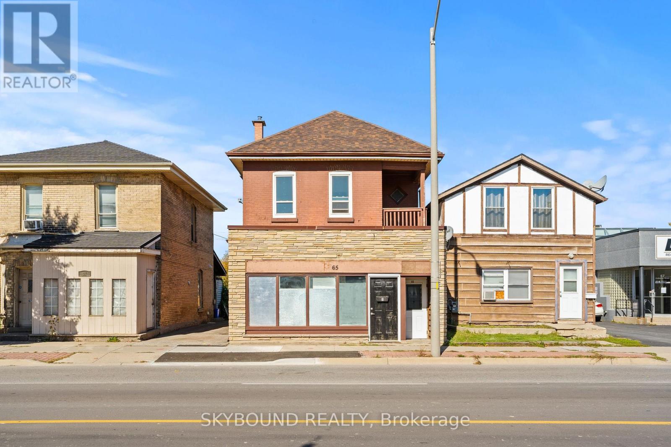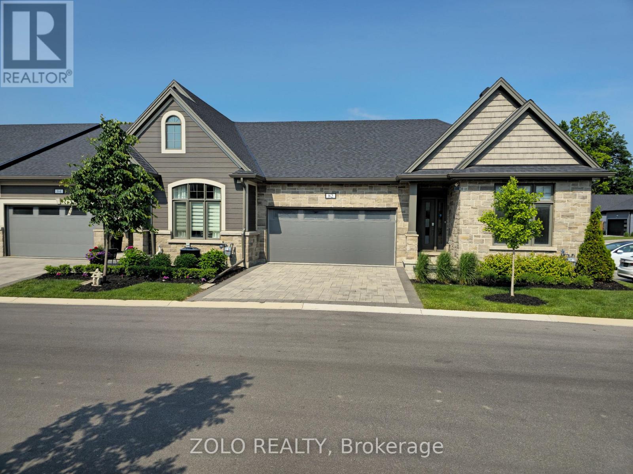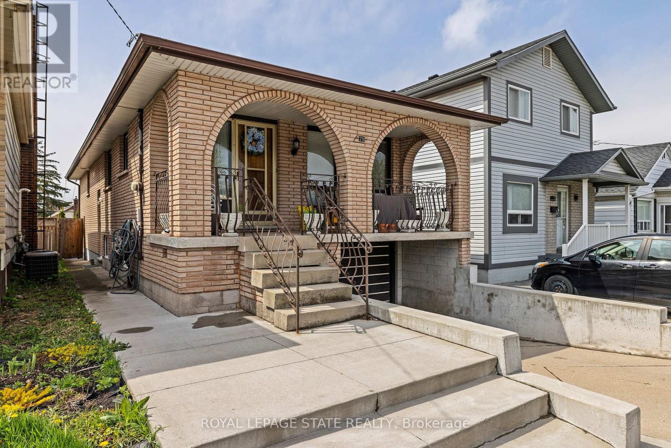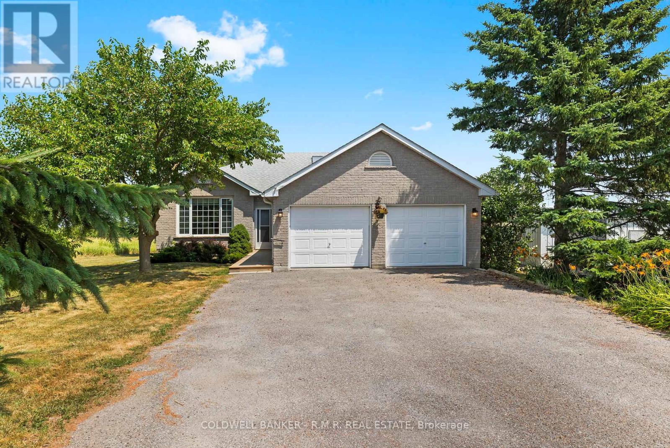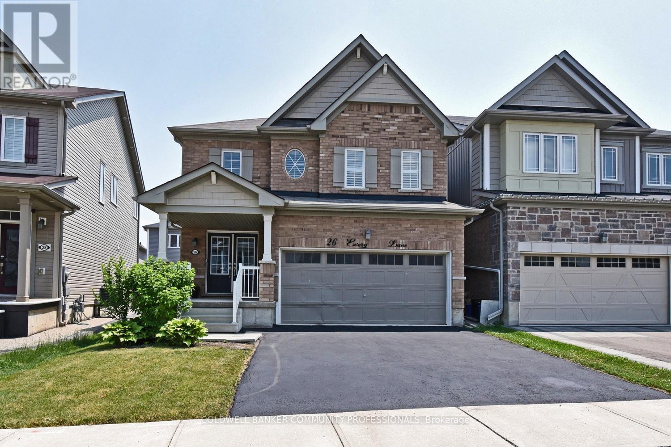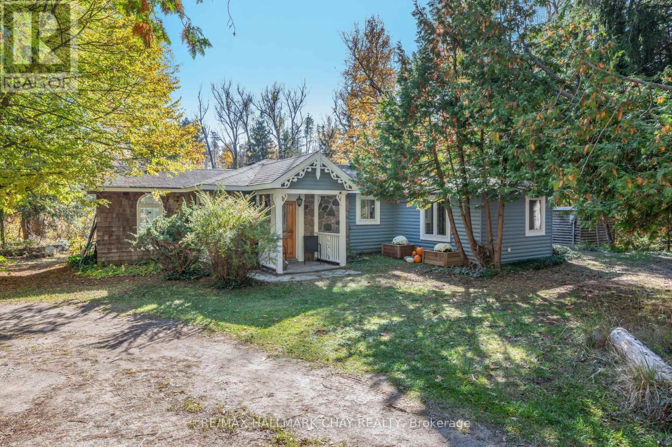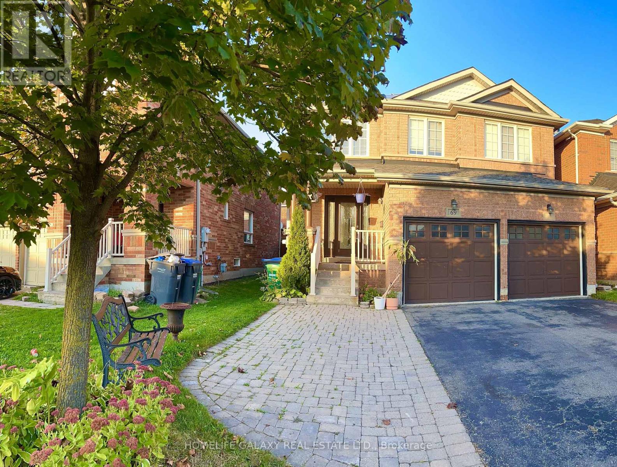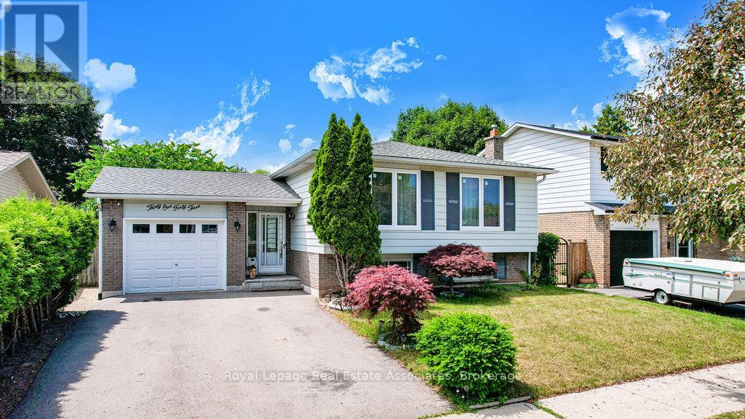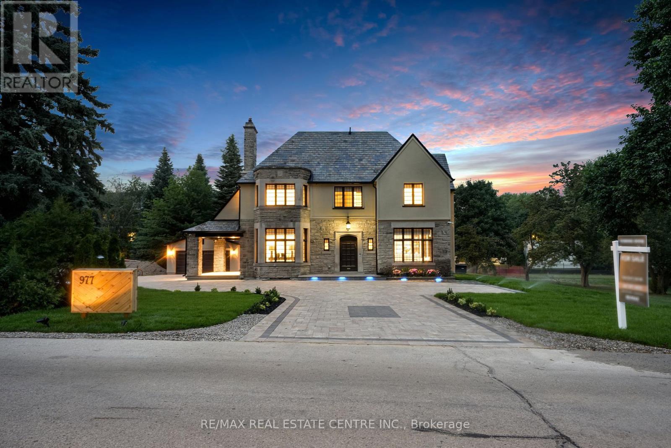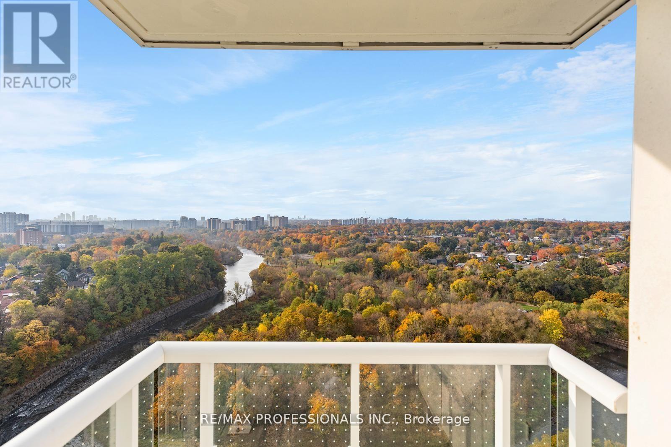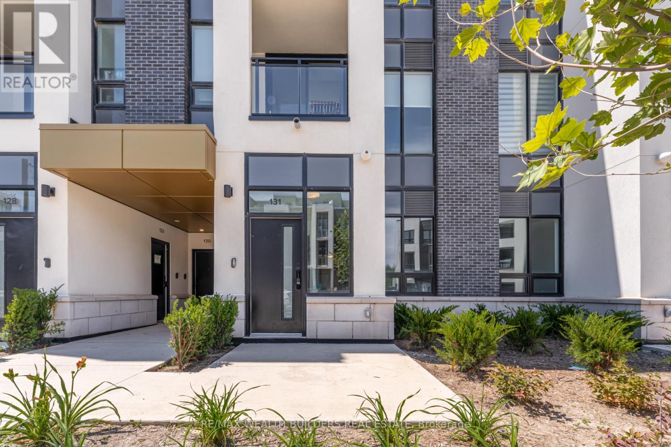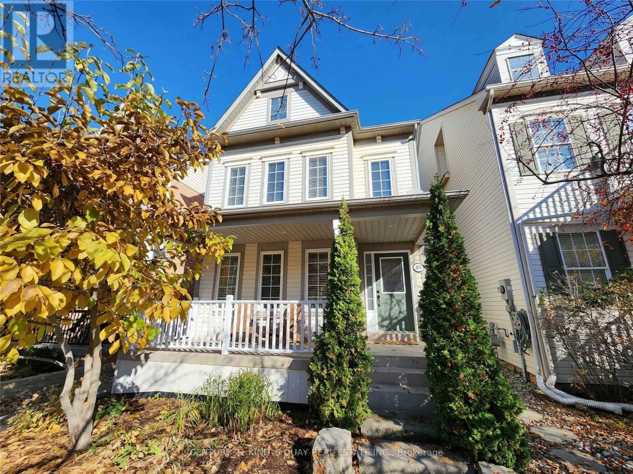65 Colborne Street W
Brant, Ontario
Exceptional turn-key duplex in the heart of Brantford! Fully renovated from top to bottom with brand new kitchens, baths, flooring, modern finishes, and a new roof completed this month. Main floor offers a spacious 2-bedroom, 1-bath unit with private laundry, while the upper level features a bright 1-bedroom, 1-bath unit with its own in-suite laundry. Large lot with parking for up to 4 vehicles. Both units have private entrances, updated interiors, and are ready to rent with minimal maintenance. Perfect opportunity for investors to generate reliable rental income, or for an owner to live in one unit while renting the other. Prime location close to downtown, schools, transit, and amenities. With borrowing rates trending lower, now is the ideal time to secure this cash-flowing property and grow your portfolio! (id:60365)
82 - 154 Port Robinson Road
Pelham, Ontario
Welcome to this LUXURIOUS, CARPET-FREE END-UNIT BUNGALOW TOWNHOME in the heart of FONTHILL the perfect blend of MODERN LUXURY & EASY, EVERYDAY LIVING. This beautifully finished, OPEN-CONCEPT HOME boosting over 2,450 sqft of living space featuring 4 BEDROOMS, 3 BATHROOMS, a GREAT ROOM, DINING AREA, MODERN KITCHEN, & MAIN FLOOR LAUNDRY, all filled with NATURAL LIGHT from morning to evening.Showcasing VAULTED CEILINGS, POT LIGHTS, the home boasts nearly $165,000 IN PREMIUM UPGRADES. The GREAT ROOM impresses with a SOARING VAULTED CEILING, while the sleek KITCHEN offers STAINLESS STEEL APPLIANCES, CENTRE ISLAND, UPGRADED CABINETRY, & AMPLE STORAGE.The FULLY FINISHED BASEMENT extends your living space with a SPACIOUS REC ROOM, 2 ADDITIONAL BEDROOMS WITH EGRESS WINDOWS, A FLEX ROOM, FULL BATHROOM, & GENEROUS STORAGE.Additional features include a DOUBLE ATTACHED GARAGE with interior access, an EV CHARGER, & a LOCK-AND-LEAVE LIFESTYLE with WATER, SNOW REMOVAL, & LANDSCAPING all covered in the low condo fee. Enjoy the added bonus of a private backyard perfect for relaxing, entertaining, or outdoor gatherings.Ideally located steps from WALKING TRAILS, PARKS, THE MERIDIAN COMMUNITY CENTRE, & just 6 MINUTES FROM NIAGARA COLLEGE, with SHOPPING, DINING, GOLF COURSES, & HIGHWAY ACCESS only moments away this STUNNING BUNGALOW truly has it all & WON'T LAST LONG! (id:60365)
Lower - 79 Delena Avenue N
Hamilton, Ontario
Ready for immediate occupancy! Discover the perfect blend of comfort and convenience in this delightful, one-bedroom apartment, ideal for those seeking a cozy retreat. Offers a peaceful ambiance while still being close to amenities. Features: Modern Kitchen: Prepare delicious meals in the well-appointed kitchen equipped with modern appliances and plenty of cabinet space. Comfortable Living Area: Unwind in the comfortable living area, perfect for enjoying a quiet evening in. Private Entrance: Enjoy the convenience and privacy of your own separate entrance. Laundry Facilities: dedicated laundry facilities for your convenience. Convenient Commuting: Easy access to public transportation options for hassle-free commuting. Nearby Attractions: Close proximity to parks, shopping, restaurants. (id:60365)
550 Angeline Street N
Kawartha Lakes, Ontario
Welcome to 550 Angeline St N in beautiful Kawartha Lakesjust minutes from downtown Lindsay, where peaceful country living meets everyday convenience. Set on a scenic 1-acre lot with open views in every direction, this lovingly maintained bungalow offers the ideal combination of space, functionality, and modern updates. The main floor features 3 bedrooms, including a primary suite with a private 3-piece ensuite, a 3-piece main bath, and beautiful hardwood flooring. Enjoy cozy evenings by the wood-burning fireplace in the main living area. From the dining room, garden doors lead to a large deck and pergola, offering the perfect setting for outdoor dining or sunset entertaining. The finished lower level adds versatility as more living space or an in-law suite with a full kitchen, living/recreation room, 2 additional bedrooms, a 3-piece bathroom, and a separate entrance created by a removable door and wall at the top of the stairs, ideal for multi-generational living. This home has seen significant updates in 2025, including professional painting throughout, electrical switches and outlets professionally upgraded, and major investment in the utility room. Several windows were replaced in 2024, and a Kohler whole-home generator adds year-round peace of mind. The attached 2-car garage offers direct entry to the home and yard. Bonus features include two sheds, one of which is uniquely designed as an observatory with a retractable roof, a dream for stargazers or hobbyists. Outdoor enthusiasts will love being just minutes from Ken Reid Conservation Area, a year-round destination featuring 110 hectares of diverse landscapes, a network of 12 trails, playground, picnic areas, group camping, and a designated off-leash dog park. Close to schools, churches, shopping, the Lindsay Farmers Market, and a revitalized downtown, this property offers country space without sacrificing convenience. A rare find for those seeking flexibility, function, and stunning views! (id:60365)
26 Evergreen Lane
Haldimand, Ontario
Beautiful 4-bedroom, 2.5-bath detached home in the sought-after Empire Avalon community in Caledonia. Built in 2018 and offering 1,970 sq ft of above-grade living space. Professionally painted with great curb appeal. Features California shutters throughout, open-concept main floor with hardwood flooring in the living area, and a modern kitchen with breakfast bar and stainless steel appliances. Inside entry to garage for added convenience. Upstairs offers a good-sized primary bedroom with 4-piece ensuite and walk-in closet, plus three additional bedrooms and laundry. Unfinished basement with 8x8 cold cellar. Located in a family-friendly community with plenty of nearby amenities, including parks, a community centre, and a new elementary school and childcare currently under construction. Move-in ready. (id:60365)
667156 20 Side Road
Mulmur, Ontario
Welcome to your private escape in the heart of beautiful Mulmur! Nestled on approx 4.34 acres, this charming 2 bedroom home offers the perfect blend of tranquility, natural beauty, and everyday convenience - just 1 hour north of Pearson Airport. Overlooking a large, serene pond and surrounded by walking trails, this cozy home is ideal as a weekend retreat or a full time residence. Enjoy peaceful mornings on the back patio, wildlife watching, and quiet evenings by the water. This property features a detached, heated workshop with hydro/heat - perfect for hobbies, storage, or a a place to park your toys. The super cute bunkie with hydro is ideal for guests, rental income, or a creative studio. Direct access from a paved road for year round ease. Ulitmate privacy without sacrificing proximity to amenities. Whether you're an investor, nature lover, or simply looking to escape the city, this rare Mulmur gem is ready to welcome you home! (id:60365)
69 Crown Victoria Drive
Brampton, Ontario
This Remington Homes Designed Property Offers a Functional Open Concept Layout, Renovated Kitchen (2019), Features 3+1 Bedrooms, and 4 Bathrooms, Renovated Basement (2019) With An Entertainment Area Perfect for Watching a Great Movies. Located In the Community of Fletcher's Meadow, Nearby Areas Include Northwst Brampton, Northwest Sandalwood Parkway and Fletcher's Creek South. (id:60365)
3143 Michael Crescent
Burlington, Ontario
Welcome to your perfect family retreat in the heart of Burlingtons highly desirable Palmer community! This beautifully maintained raised bungalow offers an exceptional blend of comfort, space, and lifestyle ideal for families seeking both relaxation and convenience. Step into a bright, open-concept main floor featuring a spacious living and dining area that flows seamlessly into a large kitchen, complete with Corian countertops and a generous island perfect for everyday meals and weekend entertaining. The main level boasts three well-appointed bedrooms and a modern 4-piece bathroom, while the fully finished lower level provides even more living space with a cozy rec room, an additional bedroom, and another full bathroom ideal for guests, teens, or creating a home office or gym. Outside, enjoy your own private backyard oasis with a fully fenced yard, lush landscaping, a large deck for outdoor dining, and a refreshing on-ground pool just in time for summer fun! Located close to top-rated schools, family-friendly parks, shopping, dining, and quick highway access, this home truly has it all. Whether you're starting a new chapter or growing your family, this is a rare opportunity to own a stylish, move-in-ready home in one of Burlingtons most welcoming neighborhoods. Dont miss out schedule your private showing today! (id:60365)
977 Unsworth Avenue
Burlington, Ontario
The Famous George Unsworth home is finally on the market with a modern twist!! Check out this stunning home in the upscale Aldershot neighborhood of Burlington. Designed by the renowned architect Walter Scott, this place has been fully remodeled from top to bottom and its basically a work of art. With almost 5,000 sqft of living space, it offers 4 bedrooms and 5 bathrooms, all finished with high end touches. Imported stone, ambient floor lighting, custom cabinetry, automated blinds, heated floors in the bathrooms and dual furnaces. Every detail has been carefully thought out. Top $$ spent on professionally finished landscaping, plenty of outdoor space to enjoy, and a big driveway that fits multiple cars. Its just steps from the lake, surrounded by parks and green spaces perfect for outdoor activities. There are many top rated schools nearby, Only minutes from downtown Burlington, highways, and the GO station. You really need to see it for yourself. Welcome to your dream home! (id:60365)
1603 - 10 Wilby Crescent
Toronto, Ontario
Modern Corner Condo with River Views & Easy Downtown Access! Welcome to your bright, spacious corner suite overlooking the Humber River - where nature and city life meet in perfect balance. This sun-drenched 3-bedroom, 2-bath home offers 1,021 sq. ft. of stylish living space with an airy, open-concept layout that's perfect for both relaxing and entertaining. The modern kitchen flows effortlessly into the living/dining area and out to a private balcony with peaceful river and treetop views. The primary suite feels like a retreat, featuring a walk-in closet, 4-piece ensuite, and tranquil west-facing sunsets. Two additional bedrooms with south and southwest exposure provide flexibility for family, guests, or a home office. Commuting is a dream: the GO Train and UP Express are just steps away, getting you to Union Station or Pearson Airport in minutes. Enjoy quick access to highways, shops, schools, Weston Golf Club, and nearby riverside trails. This newer, full-service building offers everything you need - a rooftop lounge and terrace, large BBQ patio, gym, party room, bike storage, and full wheelchair accessibility. Come experience how easy - and beautiful - urban living can be.(Some photos virtually staged.) (id:60365)
131 - 3020 Trailside Drive
Oakville, Ontario
Two Bathrooms Condo Townhouse At Distrikt Trailside 2.0 Available Today! Enter From The Main Street, You Are Situated In The Prime Location of North Oakville. This Unit Offers Over 888 SqFt Of Interior Living Space, An Open & Functional Layout Space With Tons Of Natural Light And A Huge Backyard Perfect For Hosting Summer BBQs. This Unit Includes Spacious Living With Modern Finishes, Quartz Countertops, 10 Ft Ceilings And Modern Stainless Steel Appliances. Easy Access To Hwy 407 & 403, Oakville Trafalgar Memorial Hospital, Shopping, Groceries, Entertainment And Many More! (id:60365)
85 Gatwick Drive
Oakville, Ontario
Gorgeous Detached Home with Double Car Garage On Tree-Lined & Quiet Street In The Heart Of Oakville. Close To Everything! Step To All Amenities! Lots Of Natural Light Thru-Out ** Master Bedroom Has Two Walk-In Closets. Glass Shower ** Large Eat-In Kitchen W/Breakfast Bar, Gas Fireplace ** Convenient 2nd Flr Laundry ** Huge Family Room. Finished Basement With Ample Storage Space, Office And Workshop ** Fully Fenced Yard And Massive Deck Perfect For Entertaining ** Excellent School Zone And Easy Access To Hwy. (id:60365)

