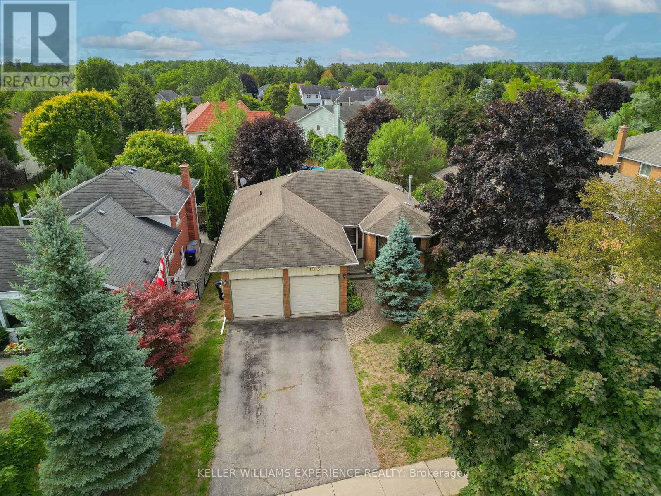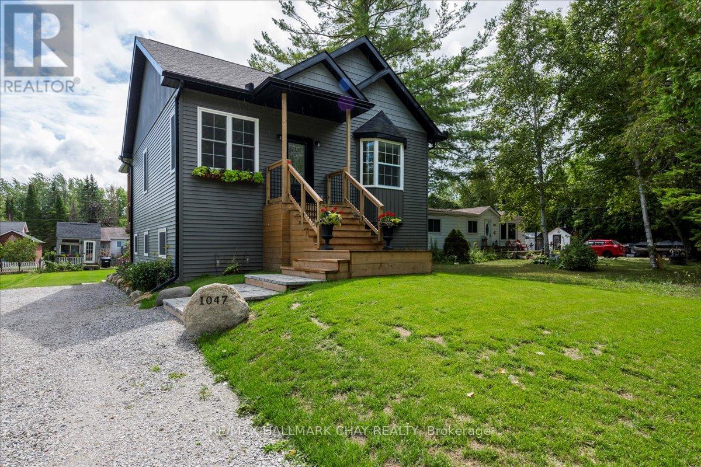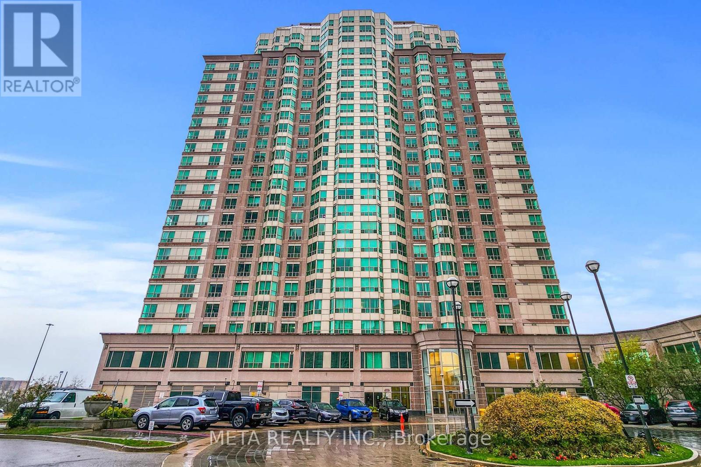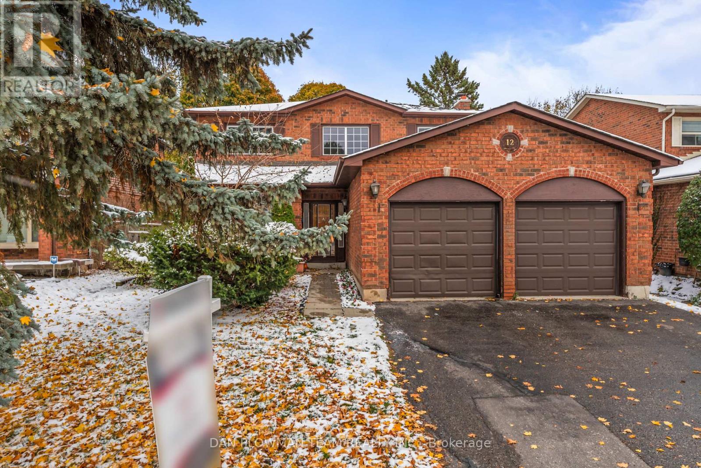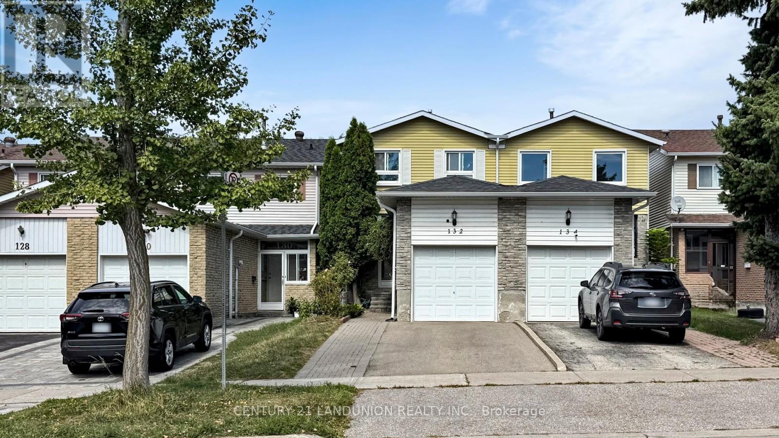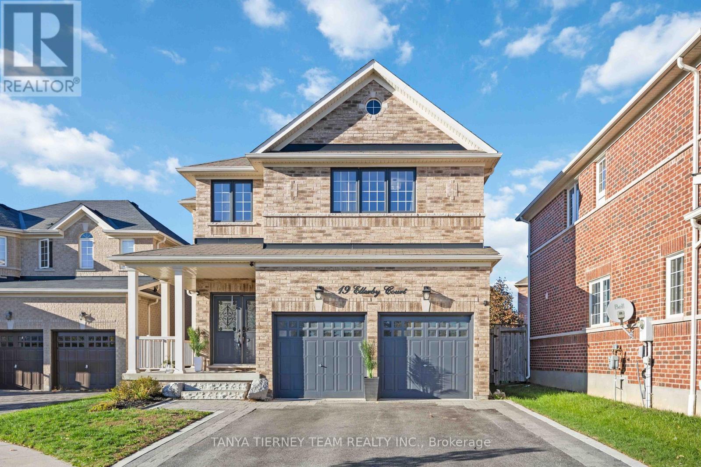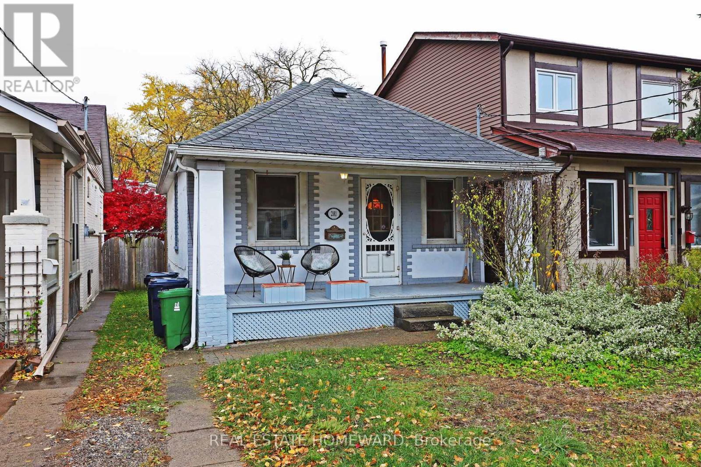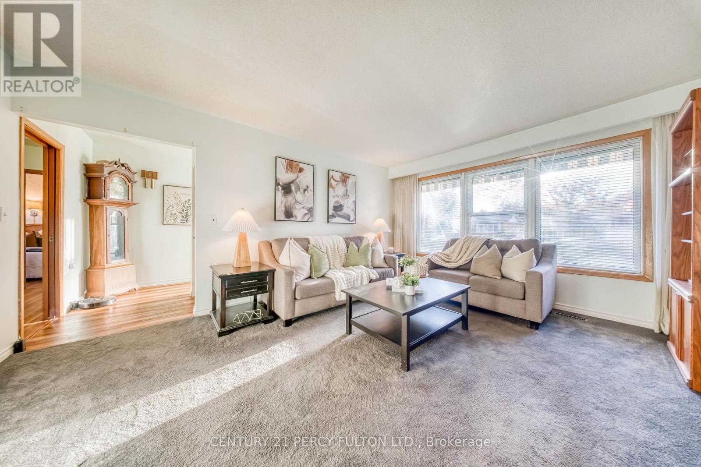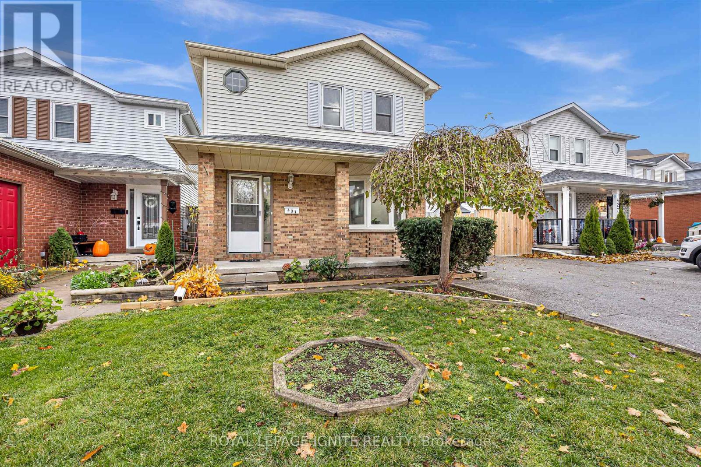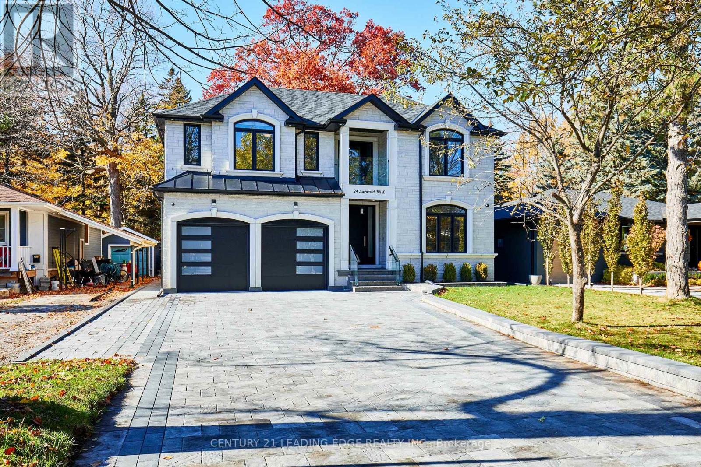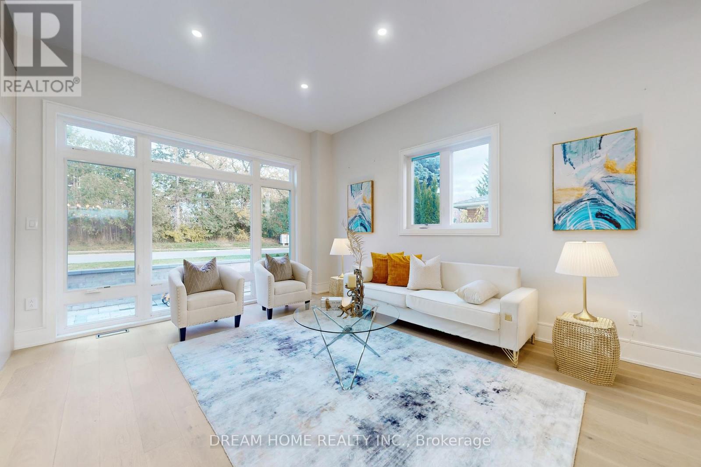1053 Westmount Avenue
Innisfil, Ontario
Welcome to this charming bungalow in the heart of Alcona, offering convenience, comfort, and plenty of space for families, downsizers, or first-time buyers. Featuring a double car garage and a functional layout, this home has 3 generously sized bedrooms and a 4-piece bathroom on the main floor, making single-level living easy and practical. The spacious living room combined with the dining room creates a warm and inviting atmosphere for gatherings. The kitchen, with a walkout to a multi-tiered deck and awning, overlooks the fully fenced, private backyard perfect for entertaining or simply relaxing in your own retreat. The lower level is designed for enjoyment and versatility, boasting a media room or den, a large rec room with new carpeting, a cozy gas fireplace, and a wet bar. A 3-piece bathroom and cold cellar add extra convenience. Recent updates include new carpet on the stairs and in the rec room, ensuring a fresh, move-in-ready feel. Located in a family-friendly neighbourhood, this home is close to schools, shopping, and beautiful Lake Simcoe, offering a balanced lifestyle of comfort and accessibility. (id:60365)
6 Forest Link Court
New Tecumseth, Ontario
Welcome home to the Michaelangelo. A friendly, safe neighborhood, perfect for professionals, retirees, or working individuals. Wonderful living space, especially suited for occupants desiring ample space for guests, an office, or space, unavailable in models with vaulted ceilings or smaller footprints. This exceptional offering is on a desirable street in a desirable, executive residential area. The Michaelangelo model offers over 1800 sq ft (apbp) above grade, along with a finished lower area and a rare 3-bedroom layout (or modified 2 br plus den), plus a double garage with opener. Enjoy the comfortable living room, featuring a gas fireplace and side windows. The spacious kitchen, combined with a breakfast area, features ceramic flooring, a huge pantry, Maple cabinets, and a walkout to the deck. The recreation room features broadloom, 3 above-grade windows, a 3-piece bath, and a gas fireplace, plus a walk-in closet. The large primary bedroom features a 4-piece ensuite, walk-in closet, and comfortable broadloom. The spacious 2nd bedroom features a 3-piece ensuite. This is a truly rare offering (as the majority of models are 1+1 or loft layouts). New entry door just installed in October 2025. Lovely landscaped property with a huge deck for relaxation or your BBQ. Perfect for extended families comprised of retired and/or professional adults who have a need for a home office, library, etc. A brand new entry door has just been installed. (id:60365)
1047 Larch Street
Innisfil, Ontario
Quality Custom-Built Home with In-Law Suite & Residents-Only Beach Access! Welcome to this beautiful and freshly painted 2+1 bedroom, 2 full bathroom home, perfectly situated on a 50 x 145 lot in Innisfils desirable Belle Ewart community. Residents here enjoy exclusive access to the Belle Aire Community Beach, offering the ultimate lakeside lifestyle. Step inside to an open-concept living room with beautiful hardwood flooring that seamlessly flows into the stunning eat-in kitchen, featuring stone countertops, a breakfast bar, and a walkout to the covered back deckideal for entertaining or relaxing outdoors. The main level offers two spacious bedrooms and a stylish full bathroom with stone/slate tile. The mostly above grade lower level is designed for multi-generational living. Down the wood staircase youll find a second kitchen, a family room, a generous bedroom, a full bathroom, and a convenient walkout to the backyard. The large above-grade windows and perfectly placed pot lights make all the difference. Enjoy the convenience of upper and lower level laundry hook-ups, plus a large accessible attic space. Located in the peaceful hamlet of Belle Ewart and newly-built in 2021 with an ICF foundation, this home is surrounded by marinas, golf courses, parks, and all essential amenities, while being just minutes from the sparkling shores of Lake Simcoe. Whether youre seeking a tranquil retreat or a multi-generational living solution, this property delivers the perfect blend of comfort, convenience, and natural beauty. (id:60365)
1811 - 11 Lee Centre Drive
Toronto, Ontario
Welcome to this beautifully updated 2-bedroom, 2-bath corner unit, featuring unobstructed south and east views through large bay windows that fill the space with natural light. This move-in-ready home offers newly upgraded appliances and includes two prime parking spots conveniently located directly across from the elevator-ideal for personal use or rental income. Live in a well-managed building with 24/7 concierge and security, an indoor pool, gym, sauna, party room, BBQ area, billiards, basketball court, ping pong, badminton, and more. Perfectly situated steps from Scarborough Town Centre, TTC, Centennial College, U of T Scarborough, the YMCA, and with easy access to Hwy 401. All utilities are included in the maintenance fees. A perfect blend of comfort, convenience, and value. (id:60365)
12 Robinson Crescent
Whitby, Ontario
Spacious And Well Maintained Family Home In A Desirable Neighbourhood. Main Floor Features Generous Sized Principal Rooms With Updated Hardwood Flooring. Main Floor Family Rooms With Cozy Wood Burning Fireplace And Walkout To Deck And Fully Fenced Yard. Updated Family Sized Eat In Kitchen With Quartz Counters And Stainless Steel Appliances. Separate Living And Dining Room Perfect For Family Gatherings. Elegant Staircase Leads To The Upper Level Complete With 3 Bedrooms, The Primary With A 4 Pc Ensuite And Walk In Closet. Fully Finished Basement With Additional Space For The Growing Family, Plenty Of Storage Space And Cold Cellar. Main Floor Laundry With Side Yard Access And Entry To Double Car Garage. Private Backyard "Oasis" With Heated Inground Salt Water Pool, Ideal For Summer Fun. (id:60365)
132 Silver Springs Boulevard
Toronto, Ontario
Charming Semi-Detached home offer bright and spacious 3 bedroom In High Demand Location. Freshly Painted First Floor. Hardwood Main Floor, Kitchen W Backsplash, Eat-In Kit, Beautifully Landscaped Backyard Perfect For Entertaining And BBQ. Close to Park, Schools, Transportation, & Hospital. (id:60365)
19 Ellerby Court
Whitby, Ontario
Fabulous 5-Bedroom Family Home on a Quiet Court location! Nestled on a peaceful court in the heart of North Whitby, this stunning 5-bedroom, 4-bathroom home offers the perfect blend of style, space, and functionality for the modern family. Step inside to an inviting open-concept main floor, featuring gleaming hardwood floors, 9ft ceilings, pot lights, remote operated automated blinds and a custom feature wall in the elegant formal living room. Host memorable dinners in the separate formal dining room, or unwind in the spacious great room.The spacious kitchen boasts a breakfast bar, modern backsplash, stainless steel appliances, and a bright breakfast area with a walk-out to a large entertainer's deck-perfect for summer BBQs and relaxing by the above-ground pool. Upstairs, you'll find five generously sized bedrooms, each with ensuite access! The luxurious primary suite includes a walk-in closet and a spa-like 4-piece ensuite with a corner soaker tub. The remaining bedrooms share convenient Jack & Jill 4-piece bathrooms, ideal for a growing family! The fully finished basement offers even more living space-perfect for a home gym, media room, or play area-with plenty of storage and pot lights throughout. This is the family home you've been waiting for-don't miss your chance to live in one of Whitby's most sought-after neighbourhoods! (id:60365)
281 Queensdale Avenue
Toronto, Ontario
Welcome to 281 Queensdale Avenue! This charming home offers fantastic curb appeal in a highly sought-after East York location. Conveniently situated near top-rated schools, both Coxwell and Woodbine subway stations, Michael Garron Hospital, and the vibrant shops and restaurants along the Danforth.Perfect for builders or families looking to expand with a second story, this property also makes an ideal condo alternative for couples or first-time buyers. Don't miss this well-priced gem in the heart of East York - a wonderful opportunity to create your dream home in a thriving community! (id:60365)
43 Taylor Road
Ajax, Ontario
Welcome to 43 Taylor Road, a home full of memories, charm, and endless possibilities. Lovingly cared for by the original family, this 3-bedroom bungalow has been thoughtfully adapted to suit modern family living while retaining the warmth and character that only a home with history can offer. One of the upstairs bedrooms can be used as a bright sun filled sunroom, perfect for morning coffee, a reading nook, an office space or a room to simply soak in the natural light. The homes lower level features two additional bedrooms with a separate entrance, providing privacy and flexibility. Whether you're looking to create an in-law suite or guest accommodations, or a private rental space, this home is ready to meet your needs. Step outside and discover a sprawling backyard, a true haven for summer gatherings, gardening, or simply relaxing in peace. The detached garage adds convenience for parking or storage, completing this property's practical features. Situated on a generous lot with room to breathe, yet close to Bayly Street, the Waterfront Trail, schools, and local amenities, this home offers the perfect balance of suburban tranquility and everyday convenience. More than just a house, it's a place where your next chapter can begin! (id:60365)
431 Cobblehill Drive
Oshawa, Ontario
Beautiful and spacious 3-bedroom home located in a highly sought-after North Oshawa neighbourhood, backing onto serene green space. This well-maintained property features fresh paint throughout, new pot lights, and numerous recent upgrades, including 2025 shingles, new flooring throughout, and a newly renovated basement. The primary bedroom boasts a generous walk-in closet, while the bright basement offers a convenient walk-out. Ideally located close to schools, parks, shopping, and transit, this home delivers exceptional comfort and convenience in a prime location. (id:60365)
24 Larwood Boulevard
Toronto, Ontario
Exceptional custom built Luxury Home on Expansive Forest-Backed Lot in the quiet & desired neighbourhood of Cliffcrest! Set on an impressive 50x287 foot estate lot, this extraordinary property offers over 7,000 sq. ft. of beautifully finished living space, combining modern design, natural beauty, & meticulous craftsmanship. Step inside to find soaring 9-ft ceilings, a bright open-concept layout, & high-end finishes on every floor. The designer custom kitchen features premium appliances, a full walk-in pantry, a bonus butler's pantry for seamless entertaining. The kitchen opens onto a large back deck overlooking the lush, private forest. This stunning home offers 5 spacious bedrooms, including 4 with ensuite bathrooms each with glass-enclosed showers & elegant tile work. The primary suite is a serene retreat with picturesque forest views & spa-quality finishes. The large double garage provides convenient home access, complemented by a 2.5-car-wide interlocked driveway framed with a custom stone border wall & landscaped garden area. The custom stone-covered front porch features glass railings, pot lighting, & decorative hanging lanterns that enhance the home's impressive curb appeal. Smart home features include Cat6 hardwired connectivity, a built-in speaker system in the family room, 200-amp electrical service, & a comprehensive security camera system with LED soffit, motion, & garage lighting. The basement offers a rough-in for a second kitchen & laundry area, ideal for an in-law or nanny suite. A truly unique highlight is "The Bunker" - a modern accessory building nestled at the end of the property, complete with a flat rooftop deck overlooking the valley. Perfect potential as a studio, gym, office, or private retreat surrounded by nature. This home is located minutes from the Scarborough Bluffs, Lake Ontario, parks, trails, top-rated schools, & transit. This home offers the best of modern elegance & natural tranquility - this is Cliffcrest living at its finest. (id:60365)
28 Scott Street
Whitby, Ontario
Luxury Custom Home in the Heart of Whitby! Experience refined living in this stunning custom-built home showcasing elegance, sophistication, and superior craftsmanship throughout. A grand foyer with 10-ft ceilings welcomes you into bright, open principal rooms filled with natural light. The gourmet kitchen features premium Jenn Air appliances, a large centre island, and seamless flow into the formal dining room and open-concept living area - perfect for entertaining in style. The primary suite offers a spa-inspired ensuite and spacious walk-in closet. Each additional bedroom includes its own ensuite, providing exceptional comfort and privacy. The fully finished lower level adds versatility with two extra bedrooms, a full bath, and a large recreation area - ideal for a home theatre, gym, games room, or in-law suite. Step outside to a beautifully landscaped backyard designed for summer entertaining, complete with areas for dining and relaxation. Located in one of Whitby's most prestigious neighbourhoods, close to top-rated schools, parks, and all essential amenities. A true showpiece for the discerning buyer! (id:60365)

