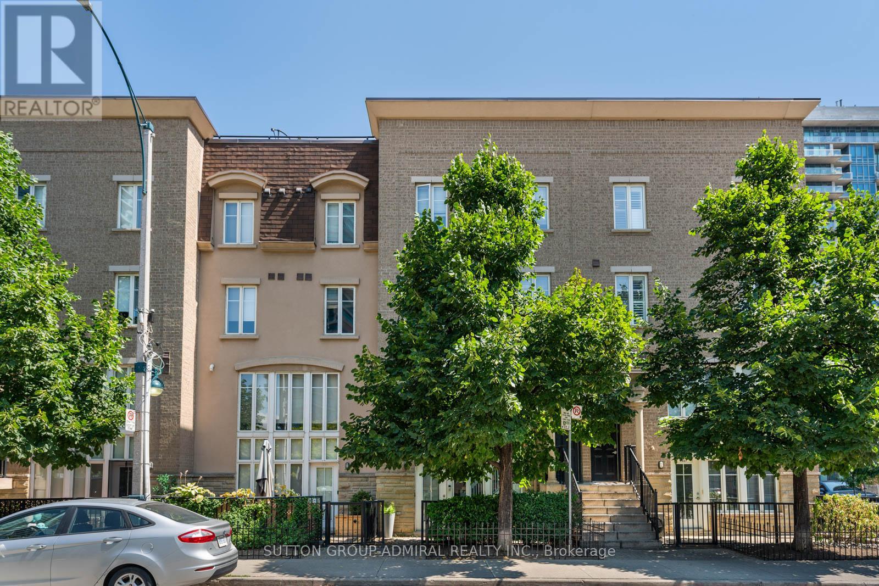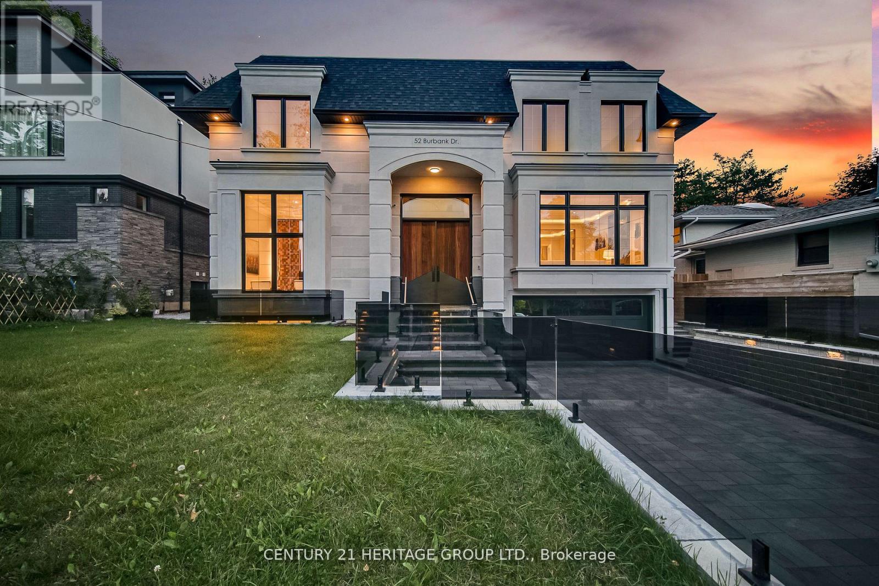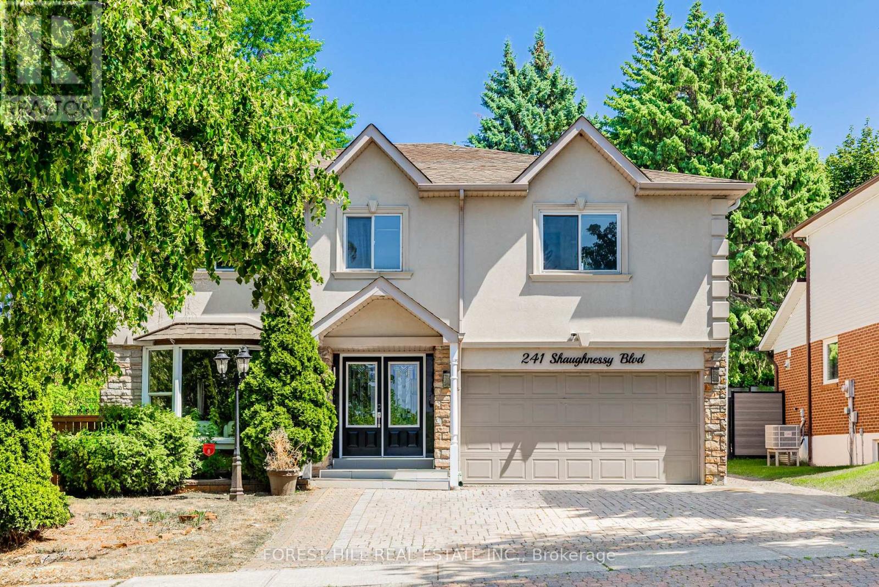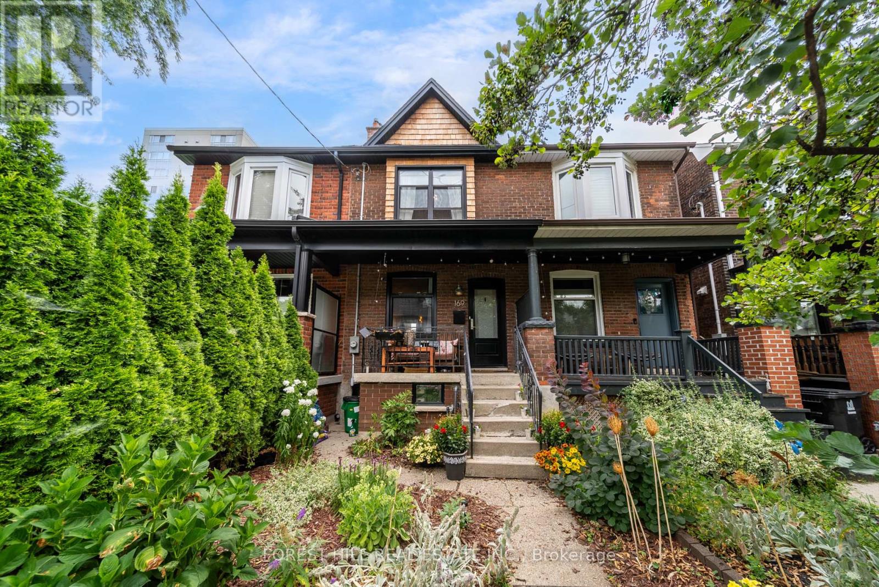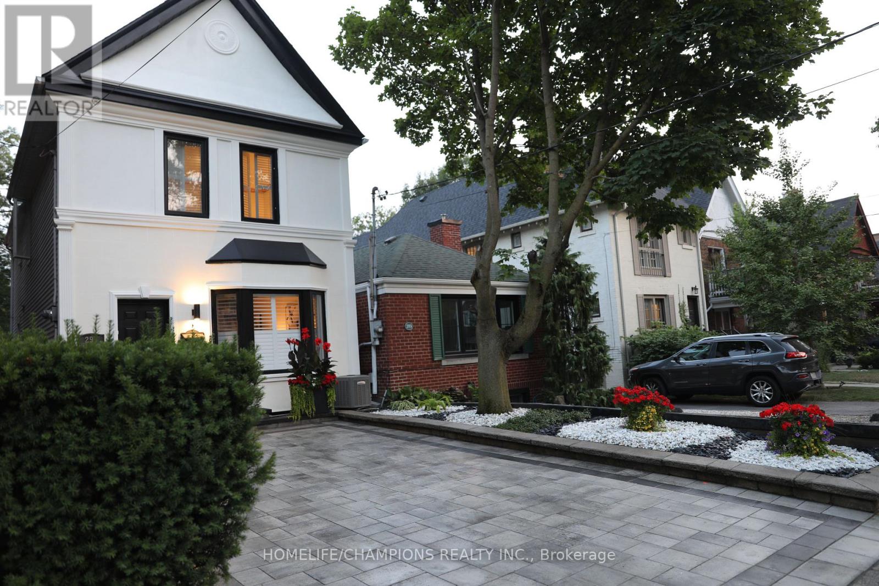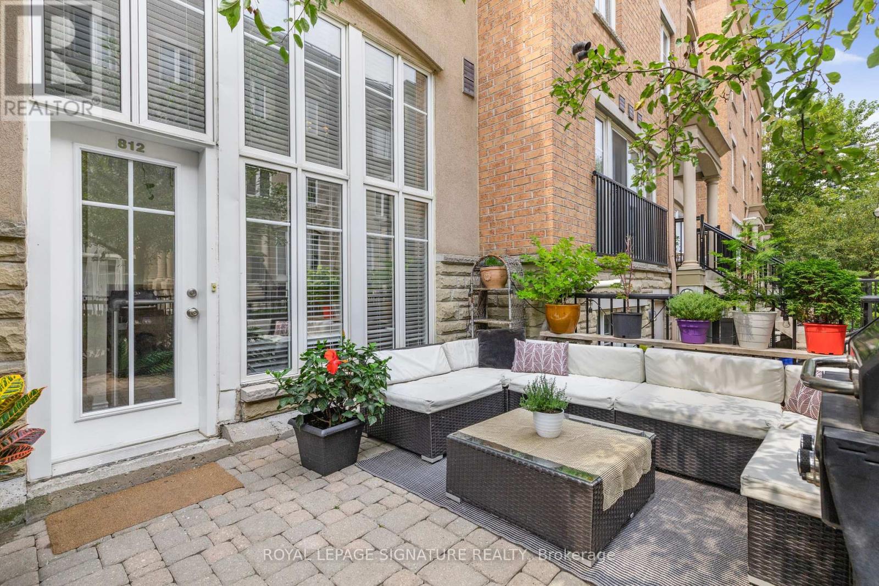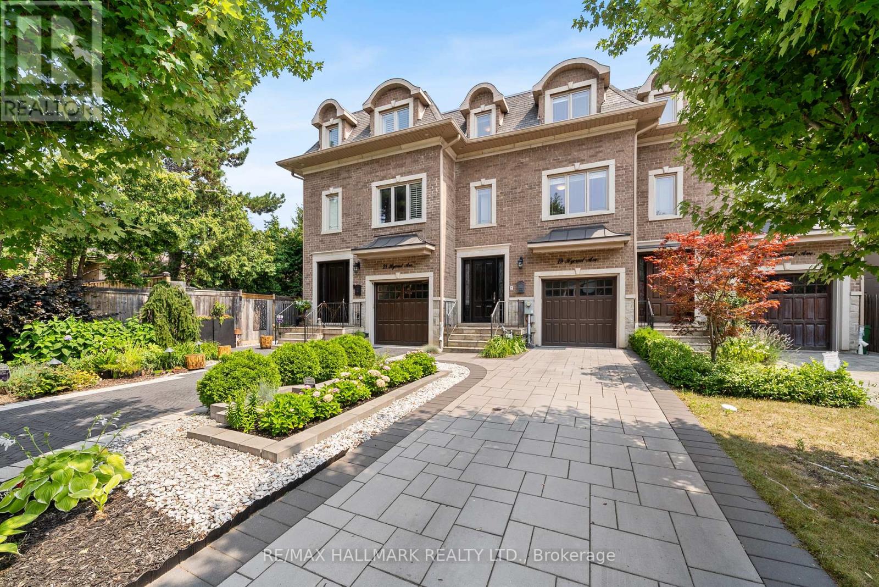1230 - 21 Pirandello Street
Toronto, Ontario
Experience the best of Toronto living in this charming 1+1bedroom townhome-style condo, perfectly situated where Liberty Village meets King West Village. This vibrant pocket of downtown offers an unbeatable blend of style, convenience, and community just a short stroll to the Exhibition GO Station, Exhibition Place, and the scenic waterfront trail. The bright, open-concept main living area maximizes every square foot, creating a welcoming space for both relaxation and entertaining. The modern kitchen features a sleek island with bar seating for casual meals, while the dedicated dining area sets the stage for memorable dinners with friends and family. The cozy bedroom offers a quiet retreat, and the versatile den currently serving as an office and storage space can easily adapt to your lifestyle. Steps from your front door, you'll find trendy cafés, restaurants, and boutique shops, along with seamless transit connections to the rest of the city. Enjoy peaceful green escapes in nearby parks, then immerse yourself in the energy of Liberty Village and King Wests vibrant dining, nightlife, and cultural scene. Whether you're taking in events at Exhibition Place or biking along the waterfront, everything you love about downtown living is right here. With it's smart layout, prime location, and dynamic surroundings, this home is perfect for first-time buyers, young professionals, or anyone seeking a stylish urban base in one of Toronto's most connected neighbourhoods. Your city lifestyle starts here. (id:60365)
45 Doonaree Drive
Toronto, Ontario
4 Plus 1 Bedroom Bungalow One Of This Neighbourhoods Most Sought After Streets! Family Friendly, And Tree Lined, This Large Family Home Is Ready To Go! Beautiful Updates, And Lots Of Square Footage, With An Oversized Lot That Will Suit This Investment Well Into The Future. Privacy Abounds In Your Wide And Deep Backyard, With Mature Trees, Your Own Pool, Fully Fenced Separate Yard Area For The Kids, Storage And More. Plenty Of Room For Family BBQs, With A Large Deck, Large Updated Kitchen, Living And Family Rooms With Size For Gatherings. Private Drive With Room For 4 Cars And One Additional In The Garage. The Main Level Is Complete With 4 Bedrooms And Two Bathrooms. The Primary Suite Offers A 2 Pc Ensuite, And Double Closets. Bay Windows In Both The Living And Dining Room Give This Home A Classic Feel. Large Lower Level With Oversized Family Room And Fireplace, A Fifth Large Bedroom, High And Bright Windows Give A Main Floor Feel. Plenty Of Storage, A Workshop And Large Laundry Utility Room. Nearby Shops At Don Mills, DVP/ 401, Minutes To Downtown, TTC And Highly Rated Schools, Pleasant Streets, Shops, Parks, Ravines, And Nature Trails Surround This Fabulous Opportunity For A Great Family Home In The Heart Of A Lovely Neighbourhood! (id:60365)
52 Burbank Drive
Toronto, Ontario
Welcome to 52 Burbank Bayview Village Luxury Living at Its Finest! This extraordinary 5,300sq. The custom-built estate is set on an expansive, premium lot in one of Toronto's most prestigious neighbourhoods. Wrapped in a full natural stone exterior and designed for elegance, comfort, and craftsmanship, this home blends timeless architecture with modern luxury. Inside, you'll find 6 spacious bedrooms, each with its own private ensuite, including an opulent main floor suite ideal for guests, in-laws, or multi-generational living. The gourmet chef's kitchen is a masterpiece, featuring all Sub-Zero & Wolf stainless steel appliances, premium built-in dishwasher, bespoke cabinetry, and a grand centre island that flows into sun-filled living and dining areas illuminated by 6 skylights. Luxury details include a heated driveway, heated floors in all bathrooms and the entire basement, 2 furnaces, 2 A/C units, 2 laundry rooms each with washer & dryer, and a private nanny suite. Parking for 6 vehicles adds both practicality and prestige. The lower level is an entertainer's dream with a heated swimming pool, sauna, private gym, home theatre, stylish bar, and a dog wash station for pet lovers. The professionally landscaped backyard offers privacy and beauty, perfect for hosting gatherings or enjoying peaceful moments. Located minutes from Hwy 401, Bayview Subway, and top-ranked schools, this residence delivers the ultimate combination of luxury, convenience, and sophistication. 52 Burbank is more than a home, it's a statement of refined living. (id:60365)
241 Shaughnessy Boulevard
Toronto, Ontario
**Welcoming to 241 Shaughnessy Blvd-----ONE OF THE BIGGEST LIVING AREA IN AREA(Additional area; Permitted Primary bedroom with ensuite and Permitted Cabana;Outside)-----Spacious with 5Bedrms/5Washrms, Super Bright Family Home with Recently UPGRADES Family Home on a generous 55-foot lot**This Executive Family Home offers a Large Foyer with Double Entrance Door, Open Concept Living/Dining Room, Providing Comfort and Airy Feelings. The Family-Sized, Gourmet Kitchen boasts a Modern/Update Cabinet with S-S Appliance, Centre Island, Large Breakfast Area. The Family Room offers Cozy-Private Spaces for the Family or Guest. The 2nd Floor offers Large 5 Bedrooms and 3 Washrooms and a Practically-laid Laundry Room. The Primary Bedroom features an Expansive Space, a Private Ensuite and Walk-in Closet with Organizer/Cabinetry. The Additional Bedrooms offer Super Bright with Natural Sunlightings. The Basement provides Super Spacious Recreation Room with a Sitting Room area, an Extra Laundry Room area with 2Pcs Ensuite, and a Sauna. This Home features Outdoor Life Style in Summer with a Inground Pool(pool heater,pump,filter and salt water system,backyard cabana) and Situated, Close to Hwys,Gospitals ,Schools,Parks and Shopping Centre----------Just Move in and Enjoy****This home is perfect for the family who seeking outdoor life style**** (id:60365)
169 Rushton Road
Toronto, Ontario
Charming & turnkey on coveted Rushton Rd! This sun-drenched 3-bed gem is perfectly nestled in a close-knit, vibrant community. Sip your morning coffee on the west-facing porch & wave hello to friendly neighbours! Inside, enjoy modern black windows, cedar shingle charm, a chef-inspired kitchen with quartz counters & walkout to a private backyard oasis. Spacious primary w/ wall-to-wall closets, finished basement for added living space, & laneway parking for 1. Walk to Wychwood Barns, top schools, cafes & transit. This is the one youve been waiting forjust move in & enjoy! (id:60365)
9 Lynedock Crescent
Toronto, Ontario
Client RemarksUpgraded Home in Prime Location | TTC 2 min | Furnace & AC 2020 | Roof 2019Beautiful, sun-filled, well-maintained brick home in a quiet, family-friendly neighbourhood. Just 2 minutes to TTC with direct bus access to York Mills Subway and Downtown Express. Spacious family-sized eat-in kitchen with gas stove and sliding glass doors leading to the deck and private backyard. Enjoy mature perennial gardens and fruit trees peach, plum, cherry, and apple. Parking for 4 cars. Recent upgrades include Furnace (2020), Central Air Conditioning (2020), Backflow Water Valve (2020), and Roof Shingles (2019) New door(2023) Open house 16th &17th 2-4PM (id:60365)
108 Shaw Street
Toronto, Ontario
Find your gem right here, whether a first time homebuyer, young family upsizing, or investor. Featuring high ceilings, 3 bedrooms, laminate floors throughout. The main floor offers ample space to unwind in the living room and entertain on a large dining area. The eat-in kitchen has plenty of cupboard space and newer appliances and leads to a mud room at the rear with laundry conveniently located on the main floor. Head upstairs to a large primary and second bedroom and a third room perfect for a nursery or home office. This home was newly renovated in 2016 and 2019. The partially finished basement provides a cute rec room and second full bath. A/C wall system for the second floor, New Furnace + A/C for the basement in 2016, Waterproofing + Sump pump installed for the basement in 2016, New kitchen done in 2016, New flooring 2019, potlights added throughout. Despite being close to the energetic vibe of Queen W, you will be amazed at how quiet it is when you relax on your oversized backyard deck while catching a rare view of the CN Tower. Parking is available on Shaw with a permit. Minutes to an elementary school, College Montrose Children's Place, Trinity Bellwoods, Queen W, Ossington strip, shops, it's all here. Walkscore 97, Riderscore 92, Bikescore 90 (id:60365)
291 St Clair Avenue E
Toronto, Ontario
Rosedale Moore Park Detached Luxury, Prestige & Timeless Style. In Toronto's most coveted neighborhood, this fully renovated 3+2 bedroom home blends modern and traditional elegance for discerning buyers seeking prestige, comfort, and convenience. Granite and white oak hardwood highlight the main level; warm bamboo enriches the second. Elegant doors, detailed moldings, marble fireplaces, and black-and-white marble bathrooms and powder room with Jacuzzi hydrotherapy tub showcase refined craftsman ship. The open living/dining area flows to a gourmet kitchen with granite counters, premium appliances, wine-and-dine space, and French doors to gardens blooming year-round with annuals and perennials. The granite-finished lower level features decorative columns and fireplace. Curb appeal includes stone-framed blooms, a large driveway, and upgraded landing. The long lot offers a deck with programmable lighting, pergola with USB ports, stone patio, fire pit, space heater, and a private retreat behind storage sheds, with patio furniture negotiable. Surrounded by elite schools, Deer Park, North Toronto, Northern Secondary, and private Upper Canada College, minutes to fine dining, top universities, hospitals, cultural landmarks, ravine trails, transit, and highways. The property's length allows expansion at the back for an additional unit, enhancing value and income. (id:60365)
812 - 46 Western Battery Road
Toronto, Ontario
Enjoy the best of city living paired with the luxury of private outdoor space in this beautifully maintained 1-bedroom loft style town home located in the heart of Liberty Village. This bright, open-concept residence offers smart design and modern comfort, but what truly sets it apart is the spacious ground-level patio. Step outside and unwind on your private outdoor terrace, perfect for morning coffee, summer dinners, or creating your own urban garden - BONUS gas line hookup for your BBQ. Plus there is ample storage in the unit for all of your belongings! A true rarity in the city, this peaceful space offers a private oasis just steps from the action. Inside, you'll find a contemporary kitchen with Italian ceramic tiles with a functional layout, and stylish engineered hardwood flooring throughout. The bedroom is a loft style with generous closet space, making it both cozy and practical. just minutes from shops, amazing restaurants, Metro, TTC, and the waterfront, this home brings together convenience, community, and comfort. The Parking and Locker are conveniently located right underneath the unit! (id:60365)
Th10 - 20 Bruyeres Mews
Toronto, Ontario
Stunning Modern Townhome in the Heart of Downtown Toronto! Bathurst & Lake Shore Blvd , Steps to all sort of amenities.*Live where the city comes alive! This lightly used, under 10-year-old townhome by ONNI Group offers the perfect blend of modern luxury and unbeatable location. Just a 10-minute walk to Billy Bishop Airport and the Toronto Waterfront, with parks, Skydome, restaurants, and entertainment right around you.*Approx. 1021 sq.ft. of thoughtfully designed living spaceBright, open-concept layout with soaring 15-ft ceilings and floor-to-ceiling windowsLarge private patio on the main floor + balcony on the second floor1 spacious parking spot and 2 adjacent lockers (Units #118 & #119 - conveniently located on P1 near ground level)Smooth ceilings, extended kitchen cabinetry, and upgraded stainless steel appliancesModern finishes throughout with front-load washer & dryer included. **Enjoy the best of both worlds the privacy and spacious layout of a two-storey townhome, with full access to the luxury amenities of the connected high-rise building** (id:60365)
19 Hycrest Avenue
Toronto, Ontario
Welcome to 19 Hycrest Ave! Situated on a tree-lined, family-friendly cul-de-sac, this exquisite 4+1 bed, 5 bathroom, 3-storey home combines luxury upgrades and modern design for your ultimate turn-key freehold home with no monthly maintenance fees! Step up to a beautifully landscaped front yard with stone driveway and attached garage. Sophisticated and inviting, the heart of the home is the open concept main floor with soaring ceilings. The spacious living and dining areas flow seamlessly with ample natural light from the large windows, creating an entertainer's delight. The chef's kitchen dazzles with high-end finishes including stone counters, undercabinet lighting, s/s appliances, and a waterfall island with breakfast bar. Walk out to the stunning, fully fenced backyard with a sizeable stone patio, gas BBQ hookup, and turf lawn, creating an outdoor oasis. The third-floor primary suite is a personal sanctuary with private balcony, dressing area with a custom, built-in vanity and wardrobes with organizers, a walk-in closet, and a luxurious 6-pc ensuite featuring a soaking tub, rainfall shower, and double vanity. 3 additional spacious bedrooms all with their own ensuites, and walk-in closets. The 2nd floor office is the perfect flex space- guest suite, kids playroom, or home office. The finished basement is designed for relaxation and entertainment, with a rec room, built-in cabinetry, bar fridge, and ample storage. Direct home access to the attached garage, with updated epoxy floors and panelling, offers ever-needed storage and convenience. Whether looking for a family home or an executive retreat, this home is the perfect blend of elegance, comfort, and modern living, where every detail has been carefully crafted. Located in the highly sought-after Hollywood/ Earl Haig school district, and just a 5-minute walk to Bayview Subway station. Steps to Bayview Village shopping, Yonge and Sheppard amenities, community centre, tennis courts, parks, paths, and so much more! (id:60365)
45 Hillsdale Avenue W
Toronto, Ontario
Welcome to 45 Hillsdale Ave W, a warm and beautifully renovated 4-bedroom family home in the heart of Chaplin Estates, just steps from Yonge Street. Featuring a legal front parking pad and a desirable south-facing lot, this move-in-ready home blends classic charm and modern upgrades in one of Toronto's most coveted midtown neighbourhoods. The main floor offers open concept living and dining with hardwood floors, crown moulding, pot lights, and a gas fireplace with elegant marble surround. A custom built-in cabinet in the dining area adds style and storage. The updated kitchen includes granite counters, a built-in granite breakfast table, and premium appliances including a Sub-Zero fridge, Miele gas cooktop, wall oven, and dishwasher. Walk out to a professionally landscaped backyard oasis with a covered deck, stone patio, garden lighting and irrigation, a gas line for a BBQ, and a shed for additional storage - perfect for entertaining or relaxing. Upstairs, you'll find 4 spacious bedrooms and a renovated 4-piece bathroom. The bright 4th bedroom is ideal as a nursery or home office. The finished lower level is newly carpeted with pot lights throughout and includes a bedroom with storage closet, a sleek 3-piece bath with walk-in shower, a cozy rec room, a laundry area, and two additional closets, including a cedar closet. A separate rear entrance offers access up to the kitchen or down to the lower level. A charming covered front porch completes the home, offering a perfect spot to sit and take in the neighbourhood. This extensively renovated home also features a new sloped shingled roof, updated electrical and plumbing, a redone front parking pad and mutual drive, and a high-efficiency furnace. Located in sought-after Chaplin Estates, you're steps from Yonge Street's shops and restaurants, excellent schools, parks, and Eglinton subway station. Enjoy the best of city living with a true sense of community in this prime Midtown location. (id:60365)

