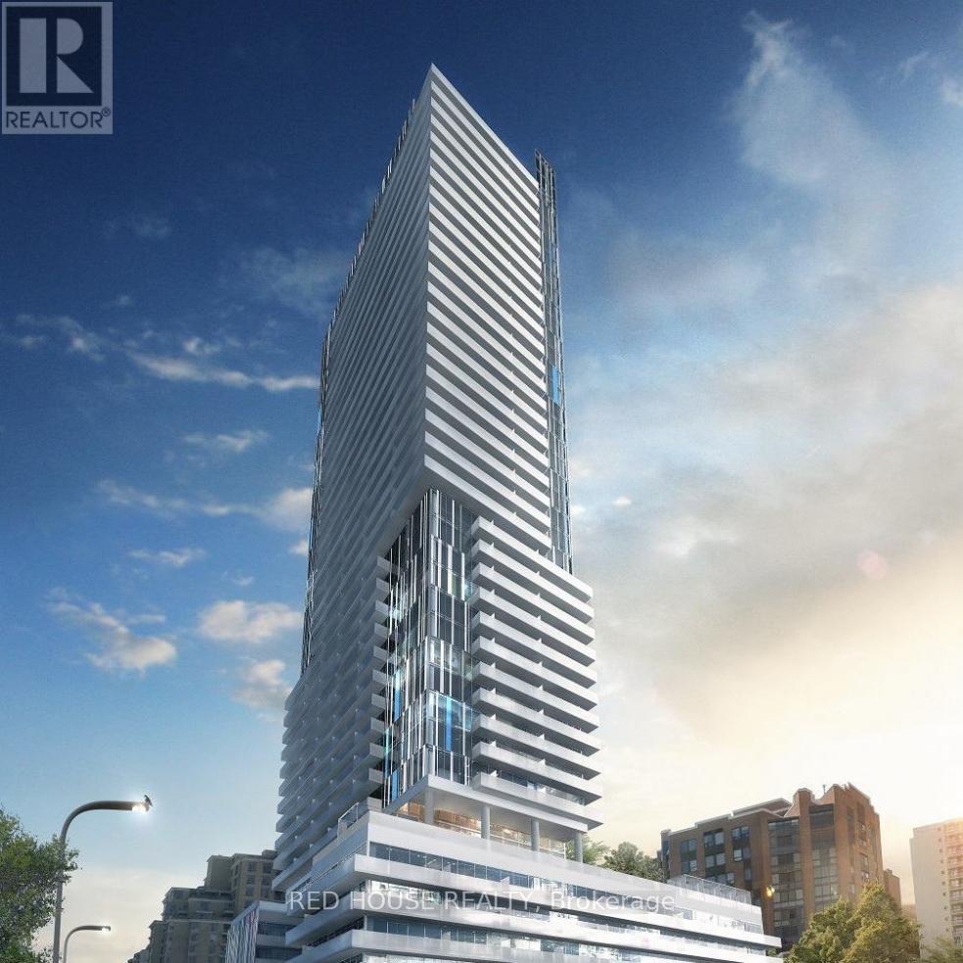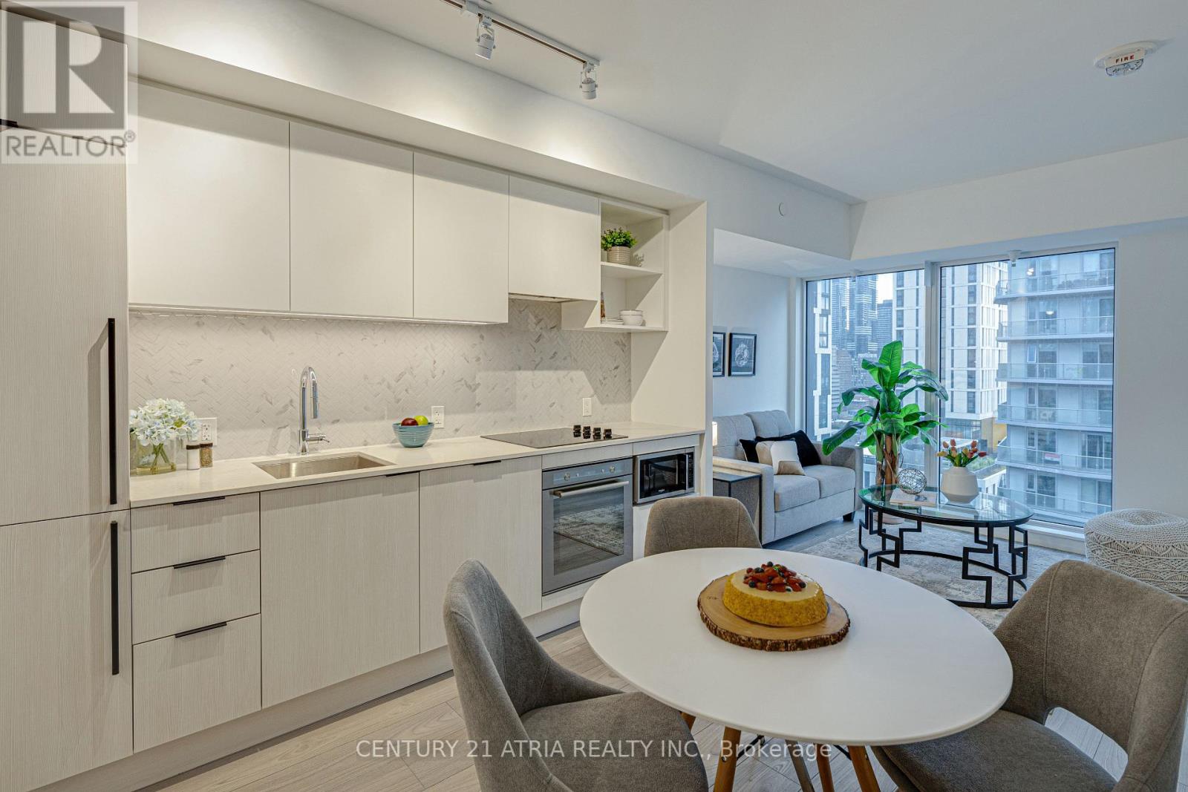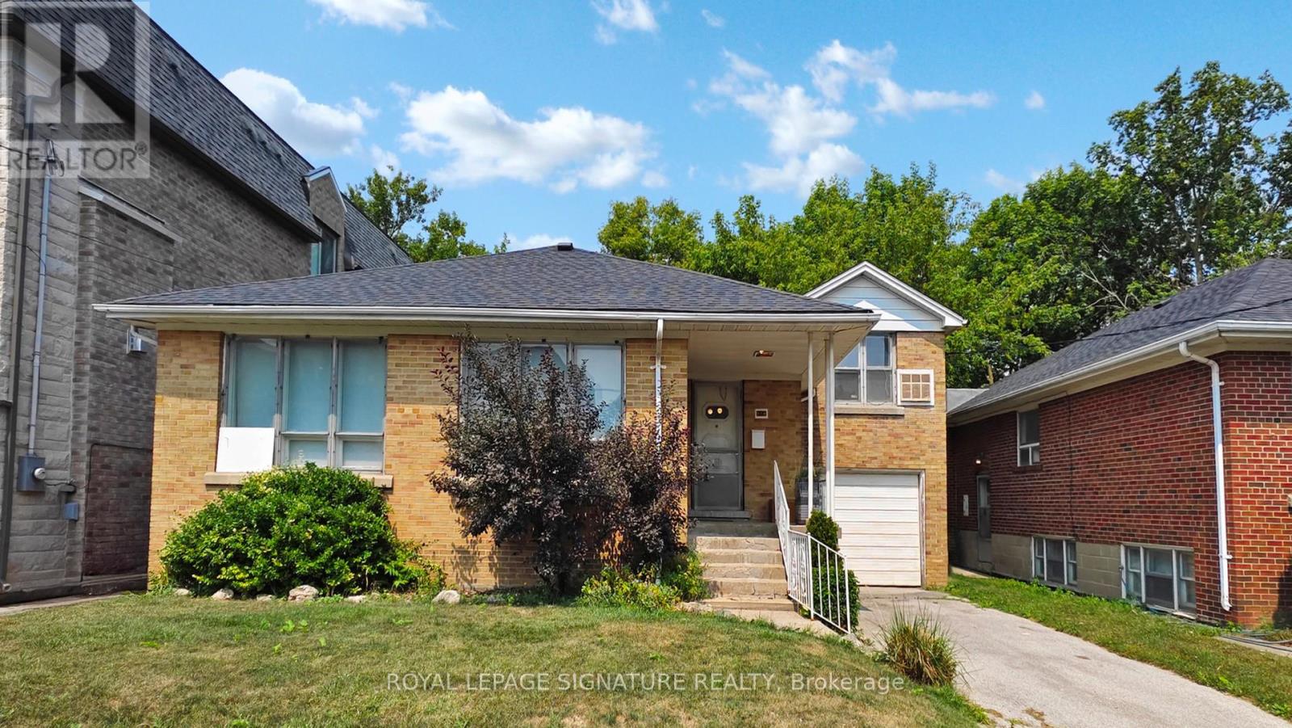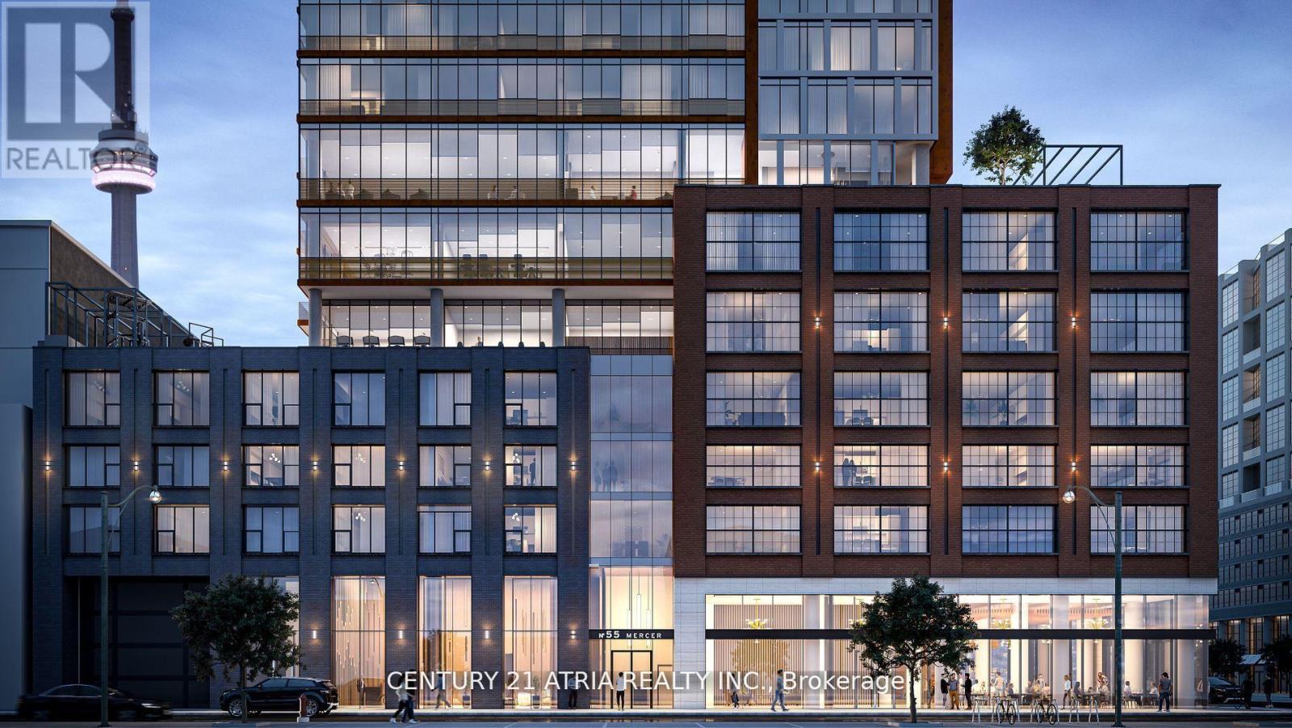465 Vaughan Road
Toronto, Ontario
Welcome to 465 Vaughan Road-a beautiful 2-bedroom apartment in the highly sought-after Humewood-Cedarvale neighbourhood. This spacious, thoughtfully designed 2-storey unit blends comfort, functionality, and modern style. Enjoy bright, airy, open-concept living and dining areas-perfect for both entertaining and relaxing.Ideally located just steps from top-rated Cedarvale Community School, Cedarvale Park, and Cedarvale Station, this home offers unmatched convenience. With easy access to transit, St. Clair shopping, local parks, and more, you'll experience the best of urban living. Don't miss this exceptional opportunity to live in one of Toronto's most desirable neighbourhoods-perfect for families and professionals alike! Street parking available by city permit. (id:60365)
1111 - 161 Roehampton Avenue
Toronto, Ontario
Spacious Studio Condo At 150 Redpath With Exceptionally Functional Layout. Massive Balcony With Unobstructed View And Lots Of Natural Light. Modern And Chic Decor With Upgraded Smooth Ceilings And Custom Blinds. Commercial Grade Amenities With 24 Hour Concierge. Minutes Walk To Yonge/Eglinton Subway Station And Future Crosstown Lrt, As Well As Groceries, Shopping, Restaurants, And Entertainmen (id:60365)
525 - 8 Tippett Road
Toronto, Ontario
** 2+1 Bed ** 2 Bath ** 679 SF ** 2 Bike Storage - P1 - 114, 115 ** Locker - P2 - 167 **Vacant ** Welcome to Express Condos in Clanton Park, ideally located steps to Wilson Subway Station with quick access to Hwy 401, Allen Rd, Yorkdale Mall, York University, Humber River Hospital, Costco, and nearby parks including the new Central Park. This modern suite features floor-to-ceiling windows, wide plank laminate flooring, smooth ceilings, and a stylish kitchen with centre island, quartz counters, stainless steel appliances, and integrated dishwasher. Upgraded bathroom and ensuite laundry included. Building amenities offer a balanced lifestyle with a fitness centre, spa, party room, children's play area, library, Wi-Fi lounge, rooftop pool with sundeck, BBQ courtyard, and more. (id:60365)
46 Woody Vine Way
Toronto, Ontario
Spent$$$ Renovation $100,000*Beautiful Townhome in Convenient Location Finch/ Leslie ! Spacious 3+1 Bedrooms with bright, airy windows and excellent natural light*Finished Basement*Upgrade Replaced Central Air System from Electric Baseboard System*Modern Design with upgraded flooring and elegant railing featuring iron pickets*Open Concept Living & Dining ideal for family gatherings and entertaining*Replaced Main Entrance & Backyard Door for Energy Saving*Upgrade All Bathrooms either Vanity*Functional Layout*Gourmet Kitchen with breakfast bar, upgraded cabinets, backsplash, and countertop, plus a walkout to the Backyard for easy BBQs *Master Bedroom Retreat with a large walk-in closet and plenty of storage* Bright and Clean Bedrooms*Finished Basement with an extra bedroom, full bathroom, and entertainment room perfect for guests or a home office*Easy access to major highways and top-rated schools*Step to Transit, Supermarket, Restaurant, Bank.Move In Condition*Family-friendly community with parks and amenities nearby.Lawn care is handled by the management for your convenience (id:60365)
2215 - 82 Dalhousie Street
Toronto, Ontario
Discover urban living redefined at 199Church Condos. This brand new north facing 1 bedroom unit combines modern design and functionality. An open layout features contemporary finishes, floor-to-ceiling windows for natural light and a sophisticated palette. Bedrooms offer comfort and space. Amenities include a fitness centre, Yoga Studio, and Business Lounge. Minutes away from Eaton Centre, TTC, Toronto Metropolitan University, Yonge & Dundas Sq, and so much more. Sold with full TARION Warranty. (id:60365)
418 - 100 Denison Avenue
Toronto, Ontario
Welcome to this brand new, sun-filled, spacious large 1 bed with 10 ft ceiling, floor to ceiling window, South east facing with CN tower view in every room. Gourmet family size kitchen with quartz counter & backsplash, high end European S/S B/I appliances, engineer hardwood flr through out. Big balcony facing the courtyard. Internet included. Window covering will be installed. 5 star amenity include: 2 flr gym, co-work lounge, outdoor bbq with dining area, rooftop pool, pool deck& bar, kids playroom, landscaped courtyard, party room ,private dining rm, dog wash. Walking Distance to Chinatown, Kensington Market, U of T, Queen west, Alexandra Park & Public transit. (id:60365)
174 Caribou Road
Toronto, Ontario
A Special Opportunity On A Wonderful Street!Welcome to one of the last chances to own on this much-loved and sought-after block! Sitting on a generous 51 x 117 ft lot, this home has so much potential, whether you're a first-time buyer ready to move in and make it your own over time,or an investor, renovator, or builder looking to bring your vision to life.The layout is flexible, offering the option to rent out individual rooms or separate floors,making it a smart option for generating income while you plan your next steps.You'll love the location , just a short walk to Bathurst Streets shops, cafés, restaurants, and close to synagogues and some of the best Jewish day schools in the city. With quick access to Highway 401, downtown, and the airport, getting around is easy and convenient.A great chance to be part of a vibrant, established neighbourhood come see the possibilities for yourself! Survey Attached. (id:60365)
322 - 55 Mercer Street
Toronto, Ontario
Welcome to Urban Living and Sophistication Redefined at 55 Mercer. This Spacious, Brand New, Never Lived In 1+1 Unit with 2 Baths Is The Perfect Place To Call Home In The Heart Of The City. Featuring South Views, 9' Ceilings, Integrated Appliances, Concierge Desk in Lobby, Gym, Roof Top Garden, Party Room and More! Located Minutes Away From Toronto Harbourfront, Rogers Centre, CN Towner, Union Station, St. Andrew TTC Station, and Plenty of Shopping, Restaurants and Cafes. PARKING available upon request. Sold with full TARION Warranty. (id:60365)
3806 - 319 Jarvis Street
Toronto, Ontario
Welcome to Prime Condos, 319 Jarvis St #3806, conveniently located steps away from Dundas and Jarvis. Be at the centre of Urban Living: Walking distance to Dundas TTC Subway Station, Yonge-Dundas Square, Toronto Metropolitan University, the Eaton Centre and so much more! The building features unparalleled amenities such as a 6,500 sqft Fitness Facility, 4,000 sqft of Co-Working space and study pods. Outdoor amenities include a putting green, screening area, outdoor dining and lounge area with BBQs. This unit is brand new, never lived in and is sold with FULL TARION WARRANTY. (id:60365)
606 - 319 Jarvis Street
Toronto, Ontario
Experience modern urban living in this brand-new, elegantly designed condo near the lake and the heart of downtown Toronto. This contemporary 1-bedroom + den unit boasts a bright, open-concept layout, highlighted by a charming Juliet balcony that fills the space with natural light and fresh air. The spacious den, featuring its own door, offers flexibility as a second bedroom or a private home office. With waterfront parks, top-tier dining, and vibrant entertainment just steps away, this is a rare opportunity to own a stylish home in a prime location. Dont miss your chance to make this exceptional condo yours! (id:60365)
403 - 1101 Leslie Street
Toronto, Ontario
Dare to compare! This lovely fully renovated southwest-facing corner suite offers breathtaking unobstructed and panoramic views of Sunnybrook Park & Toronto's skyline! Soak in spectacular sunsets from your expansive 33-foot covered terrace. This open-concept layout is ideal for those who love entertaining! Featuring a beautifully renovated kitchen with luxurious GE Cafe appliances, updated bathrooms and a cozy gas fireplace. Enjoy top-tier amenities including a 24/7 concierge, indoor pool, fitness center & more. **Rarely offered 2 side by side parking spaces & 2 lockers are included** This 2 Bed, 2 Bathroom unit truly offers it all! All utilities are included in the maintenance fees. Fluffy friends are welcome! (one dog permitted, with weight limit). Conveniently located just steps to the LRT, Future Ontario Line, and top-rated schools with easy access to the DVP, 401, & Shops at Don Mills. This is luxury living surrounded by nature with unmatched convenience. (id:60365)
1915 - 82 Dalhousie Street
Toronto, Ontario
Discover urban living redefined at 199Church Condos. This brand-new 2-bedroom unit combines modern design and functionality. An open layout features contemporary finishes, floor-to-ceiling windows for natural light, and a sophisticated palette. Bedrooms offer comfort and space. Amenities include a fitness center, a Yoga Studio, and a Business Lounge. Minutes away from Eaton Centre, TTC, Toronto Metropolitan University, Yonge & Dundas Sq, and so much more. Sold with full TARION Warranty. (id:60365)













