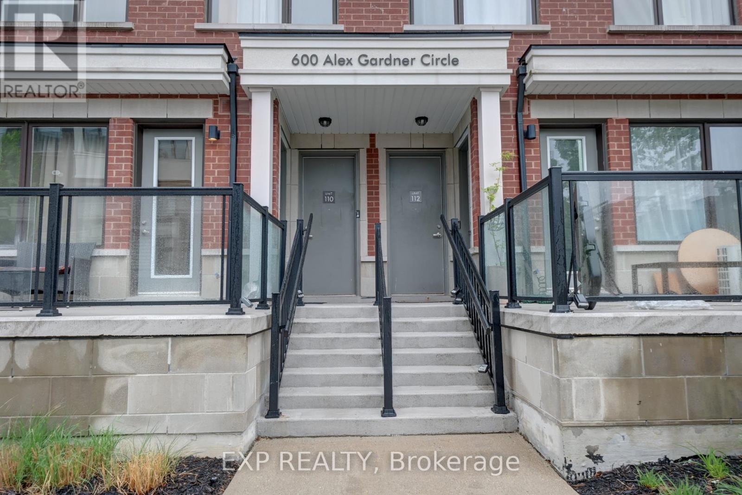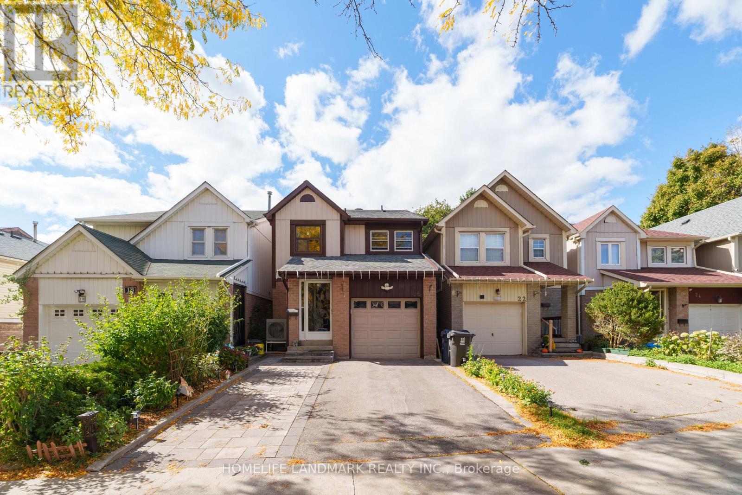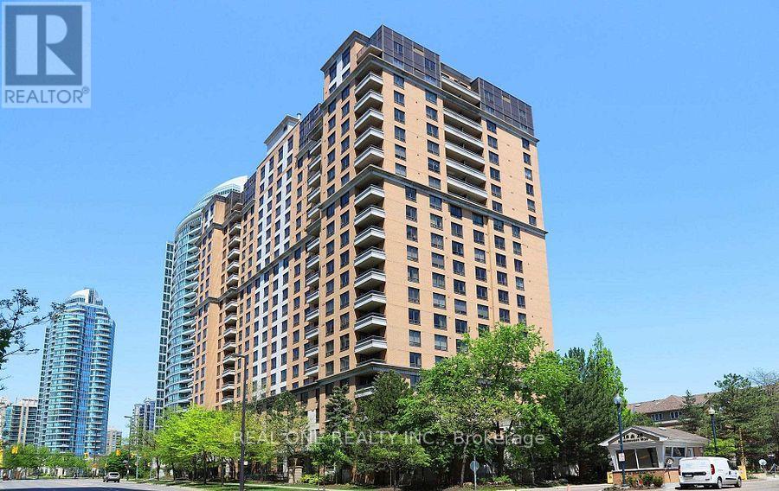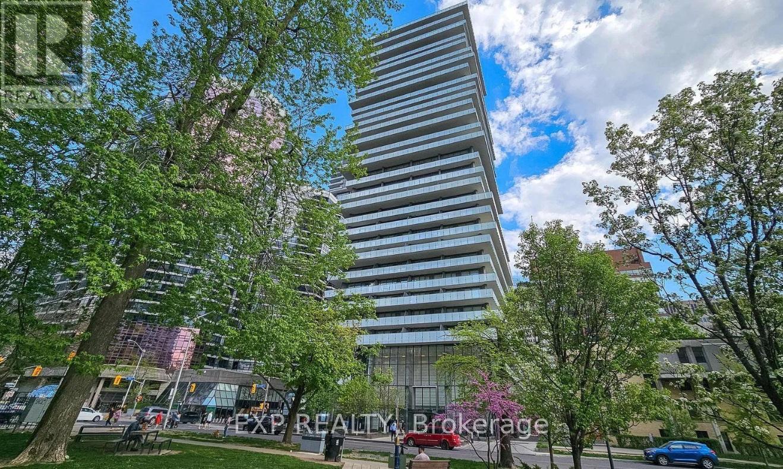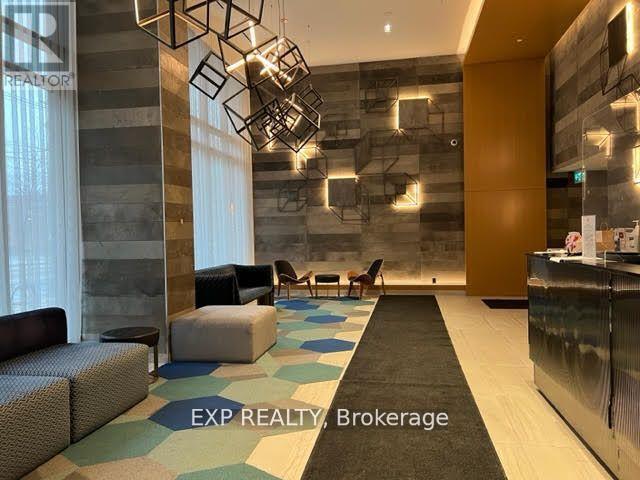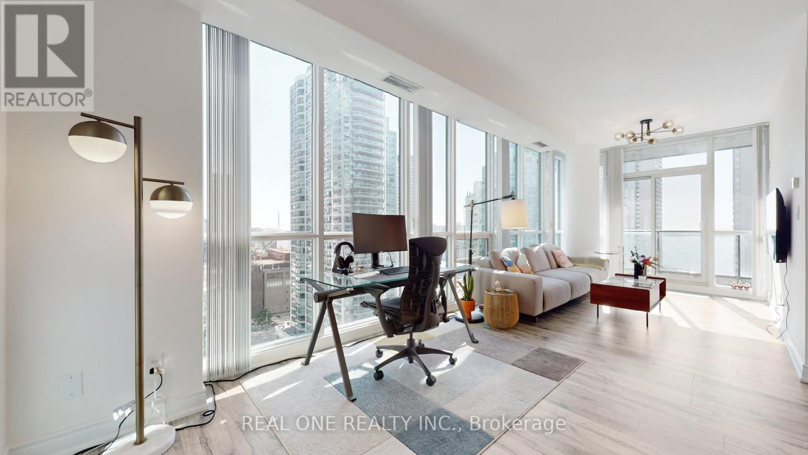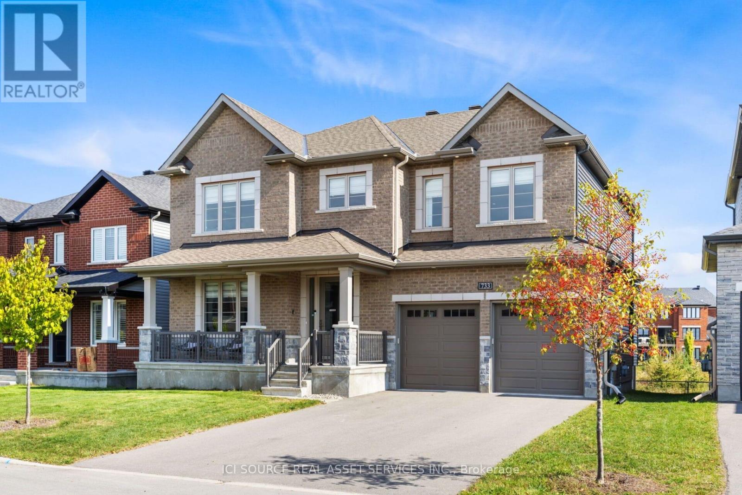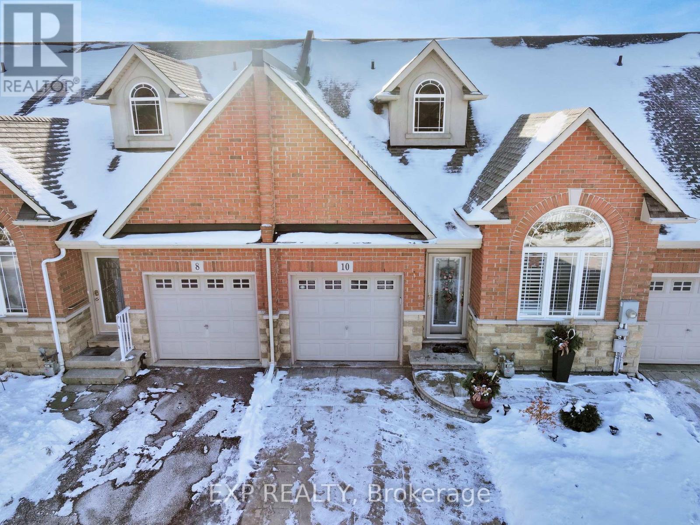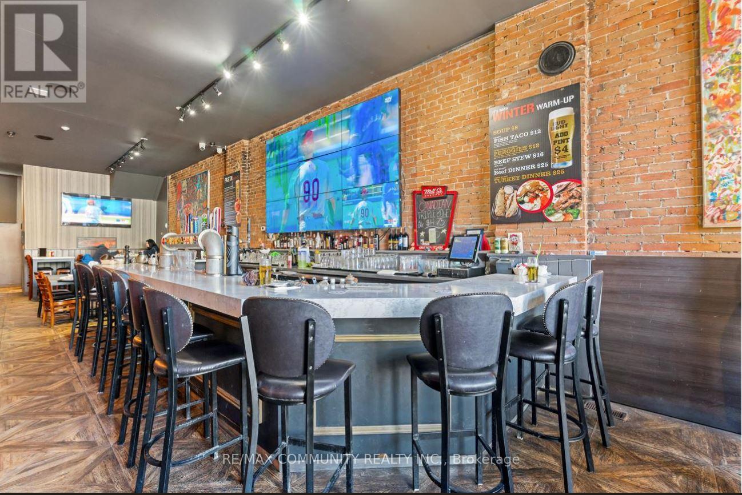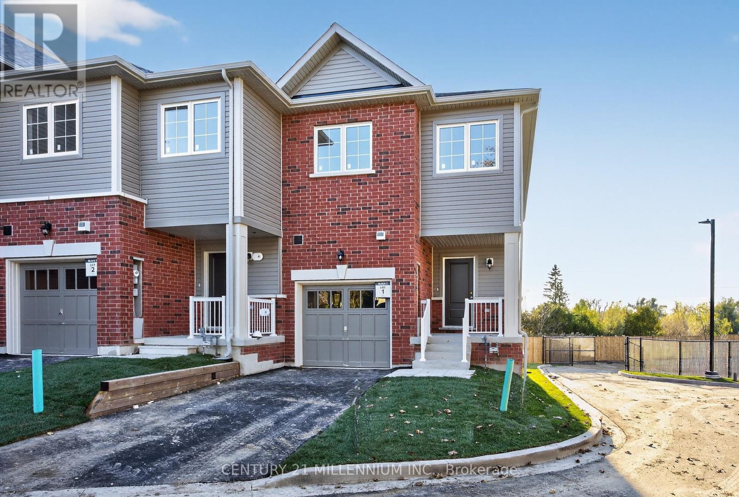112 - 600 Alex Gardner Circle
Aurora, Ontario
Nestled in the heart of Aurora at Yonge & Wellington, this modern stacked townhome offers over 1,337 sq ft of stylish, upgraded living space in the sought-after Aurora Heights community. Spread across three bright and functional levels, this home strikes a perfect balance between comfort and convenience. The main floor features an open-concept layout with a sleek kitchen that showcases granite countertops, a ceramic backsplash, stainless steel appliances, pendant lighting, and generous counter space, ideal for both casual meals and entertaining. The living area is enhanced with a custom wood accent wall, electric fireplace, built-in bookshelf, pot lights, laminate flooring, and custom window treatments. A family-sized dining area with built-in bar cabinetry and a 2-piece powder room complete the main floor. Upstairs, the spacious primary retreat offers a 3-piece ensuite, walk-in closet, double closet, and a private balcony. The second bedroom features a double closet and a large window, and is conveniently located near a 4-piece bath and laundry facilities. The showstopper is the massive private rooftop terrace, an entertainer's dream with faux grass, wood-panel flooring, and glass privacy fencing, perfect for BBQs, relaxing, or hosting friends under the open sky. Extras include oak staircases, one underground parking space, and a storage locker. Built by Treasure Hill, this home is ideally located just steps from downtown Aurora, shops, restaurants, transit, and more, with easy access to the Aurora GO Station, Highway 400 & 404. Urban living at its finest, walking distance to all amenities! A must see! (id:60365)
20 Croach Crescent
Toronto, Ontario
Bright, spacious, and well-maintained detached home in the highly convenient Agincourt North community! This lovely property features 3 bedrooms, a functional layout, and a cozy family room-perfect for comfortable living. Newly refreshed and move-in ready. Private driveway with an EV charger installed, providing modern convenience for electric-vehicle users. Located in a quiet, family-friendly neighbourhood with easy access to TTC, Hwy 401, parks, schools, supermarkets, banks, and Woodside Square. Ideal for families seeking both comfort and convenience. ** This is a linked property.** (id:60365)
536 King Street E
Oshawa, Ontario
A Rare Income-Generating Opportunity in the Heart of Oshawa's Desirable O'Neill Community! This beautifully updated 4-bedroom detached home sits proudly on a premium corner lot, offering a unique blend of historic charm, modern upgrades, and impressive investment potential. Zoned R1-C, this property permits up to two additional accessory apartments, making it ideal for multi-generational families or savvy investors seeking to maximize rental income. Step inside to discover a bright, open-concept main floor featuring a spacious living room with a gas fireplace, French doors, and sliding doors that lead to a sun-filled 4-season sunroom perfect for year-round enjoyment. The modern kitchen (renovated in 2019) is a chef's dream with granite countertops, stainless steel appliances, a large center island, glass tile backsplash, and a sleek stainless steel hood fan and pantry. Upstairs, you'll find four generously sized bedrooms, all with hardwood flooring, and renovated bathrooms with contemporary finishes. One of the bedrooms features walk-out access to a private upper-level deck, providing a peaceful escape or dining area. The partially finished basement features a renovated 3-piece bathroom, a cold cellar, and a large recreational space, all ready for your vision. The basement has a rough-in for a kitchen. Enjoy peace of mind with recent updates: Furnace & A/C (2019), shingles (2022), hot water tank (owned, 2023), and washer/dryer on stands (2019). Outside, the fully fenced backyard features a large deck and a storage shed, ideal for entertaining, gardening, or creating your outdoor retreat. Additional Driveway access available on Wilson Rd. for the Future Construction of a Garage at the Back. Close to top-rated schools, parks, transit, and shopping. A safe and family-friendly community with excellent walkability. Investment-ready with flexible zoning. Don't miss your chance to own a versatile and well-maintained home in one of Oshawa's most established neighbourhoods. (id:60365)
1105 - 18 Sommerset Way
Toronto, Ontario
Yonge/Finch Luxurious Tridel Built Extremely Well Managed Building In Heart Of North York; Bright Beautiful South View. Fresh Painting Throughout, Crown Moulding. Eligible For Mckee & Earl Haig; Well Maintained Gated Community With 24 Hrs Security. Amenities Include Indoor Pool, Gym, Party Room, Pool Jacuzzi Tub, Billiard Room, Guest Suites And Sauna, Indoor Car Wash, Free Visitor Parking, All Utilities (Gas/Electricity/Water) Included. Step To Finch Subway Stn, Supermarkets, Restaurants, Parks. Move-In Condition! (id:60365)
2406 - 57 St. Joseph Street
Toronto, Ontario
Welcome to Cresford 5 Star Condo Living on Bay Street Corridor, West Unobstructed View From the 24th. Floor of City Landscape, One Bedroom Plus Den, One Full Bathroom, 565 Sq. Ft., Plus 172 Sq. Ft. Open Balcony, Corner Unit With Clear Views, Next Door to U of T, Steps. To Public Transit, Shopping, Dining, Park, Hospitals, 9 Foot Ceilings, AAA Tenants Only! No Pets, Non-Smokers! Vacant Available Immediately! (id:60365)
1601 - 120 Parliament Street
Toronto, Ontario
Welcome to East United Condos! This 1-bedroom south-facing view has a 97 walk score and is located steps to Corktown, St. Lawrence Market, Distillery, Cabbagetown, Eaton Centre, Bayside, U of T, George Brown, Transit, Hospitals, Trendy Restaurants, and much more. Includes 1 underground parking space and 64 sq.ft. open balcony south-facing. Triple AAA Tenants only need to apply! (id:60365)
1708 - 33 Bay Street
Toronto, Ontario
Live a stunning downtown life, with a view of the lake from every window in this south east facing upgraded corner unit! Over $100k renovation in 2022,Flr To Ceiling Windows, Abundance Of Natural Light, 9Ft smooth Ceiling,Split Bdrms layout, Quartz Kitchen & Bathroom Counter, Quartz backsplash, Italy tile throughout bathroom, Toto toliets, Grohe shower in master bathroom, LG Washer & Dryer Set & much more. Steps To Harbour Front, Union Station, Scotiabank Arena, Financial District, Shopping/Fine Dining, Amazing Amenities. (id:60365)
Upper - 733 Coast Circle
Ottawa, Ontario
The house combines luxury and family comfort in a thoughtfully designed layout. The main floor offers both elegance and functionality, beginning with a living room, dinning room, a bedroom. The heart of the home is the open-concept kitchen, breakfast nook, and great room, where a cozy fireplace creates a warm and inviting gathering space for family and friends. A beautiful circular staircase serves as the homes centerpiece, leading to the second level where comfort continues. Upstairs, you'll find four spacious bedrooms, each with its own walk-in closet. Four of the bedrooms feature private ensuite baths, including the luxurious primary suite, complete with a spa-inspired 5-piece ensuite and 2 walk-in closets. The three secondary bedrooms ensure plenty of space and storage for the whole family, blending style with everyday convenience. Take advantage of Mahogany's existing features, like the abundance of green space, the interwoven pathways, the existing parks, and the Mahogany Pond. In Mahogany, you're also steps away from charming Manotick Village, where you're treated to quaint shops, delicious dining options, scenic views, and family-friendly streetscapes. *For Additional Property Details Click The Brochure Icon Below* (id:60365)
10 Lilyvalley Lane
Hamilton, Ontario
Located in Hamilton's desirable Summit Park, this home offers quick access to major highways, nearby schools, parks, shopping, and the scenic Eramosa Karst Conservation Area - a community known for convenience and outdoor living. Gorgeous and meticulously maintained, this highly sought-after bungaloft is completely carpet-free and features soaring vaulted ceilings and a fully finished basement. The main floor includes a convenient primary bedroom, while the kitchen showcases granite countertops and under-cabinet lighting. The upper loft provides two additional bedrooms, each with walk-in closets, plus a full bathroom - ideal for family or guests. Outside, enjoy a private back deck with pergola, fenced yard, and a beautiful stamped-concrete driveway out front. A stunning home from top to bottom. (id:60365)
20 Ontario Street
Port Hope, Ontario
Rare opportunity to own the business a well-established restaurant & bar in the heart of Port Hope Downtown .This fully equipped, turnkey operation offers strong annual sales and a loyal customer base. The spacious dining area 120 seats. Separate Party area also available along with the roof top patio to enjoy the summer vibes. More than 3150 sqft of retail space with extra patio. Just walk in from the Ganaska River with full setup for dine-in, bar service, takeout & delivery. The rent is highly affordable at just $5750/ Month miss out! (id:60365)
104 Walden Drive
Shelburne, Ontario
Welcome to "Shelburne Towns"!!! known as "The Mills End Units "offering 1613 Square feet of modern practical living. This Townhouse is marked as "Lot 1" on site. Gorgeous end unit with lovely views over the trail & to the North. Located in a quiet enclave of only 5 units!! Sunset views & backing on to the Dufferin Rail Trail. Located within close proximity to downtown shops, dining & all conveniences. Local schools are within walking distance. The moment you walk in you will appreciate the spacious foyer leading to a very bright open concept Living Room/ Dining area and Kitchen. There is a main floor powder room & main hall closet. The second floor offers 3 bedrooms & laundry. The primary bedroom has a 3pc bathroom and a walk-in closet. The full basement has a "rough in" for a 4pc bathroom, laundry & kitchen with framed interior walls except the bathroom area. Built-in 1 car garage & 1 car private parking in the driveway. This unit has a bright welcoming feel and is a wonderful NEW home. All measurements are as per builder drawings. The assessed value is based on the vacant land and is subject to reassessment. (id:60365)
4655 Metcalfe Avenue
Mississauga, Ontario
Best Opportunity to Buy An Underground Spot is available for Sale and is very reasonable at 4655 Metcalfe Ave, Mississauga. Purchaser Must Be Resident Owner In the Building. Spot Number Is 66 ,Located On Level A (id:60365)

