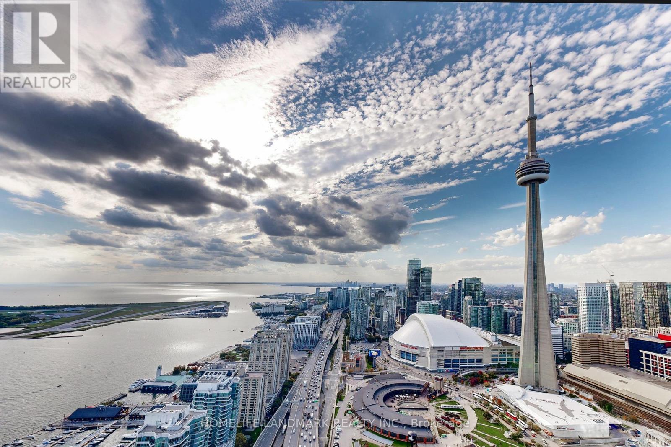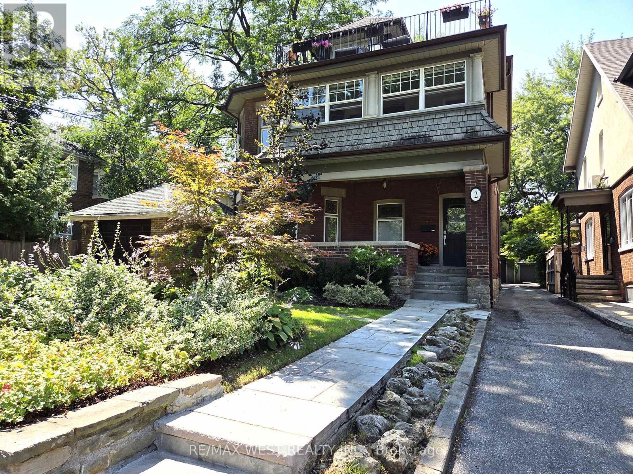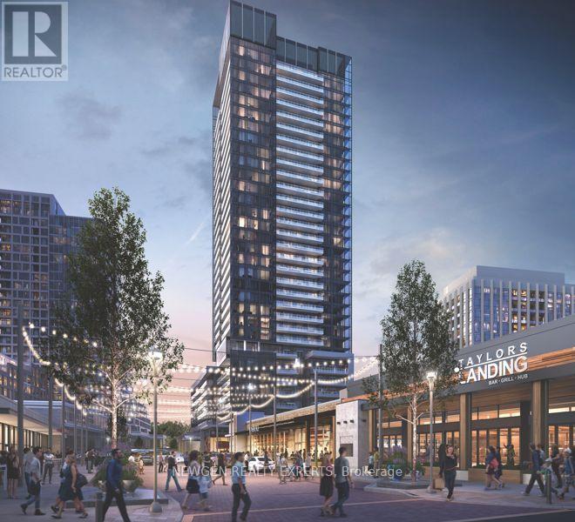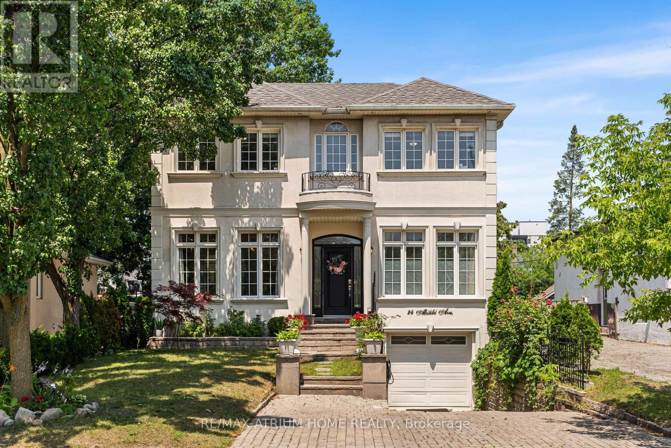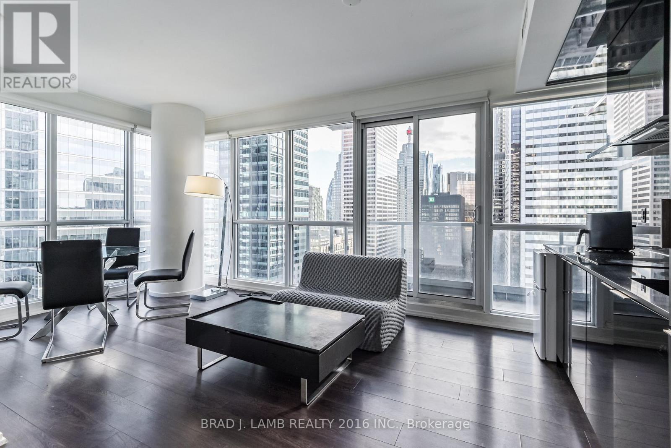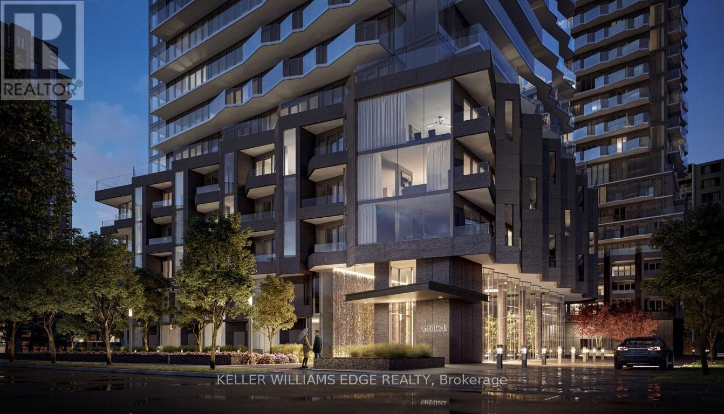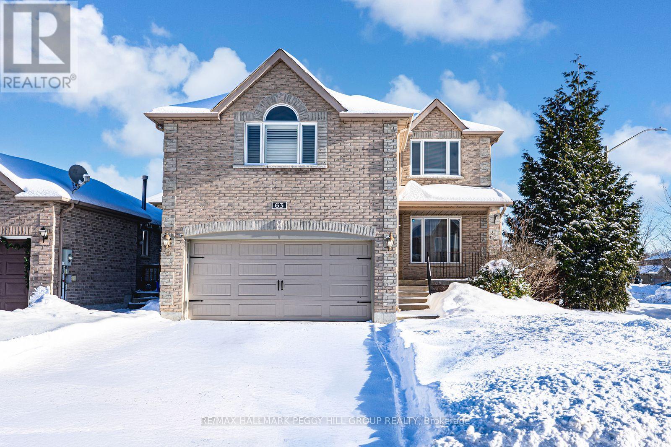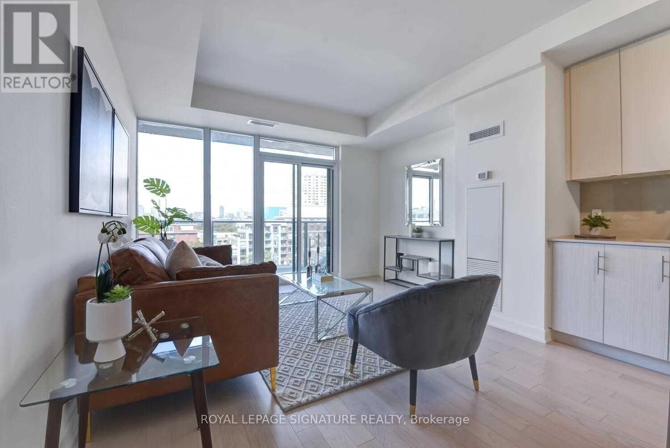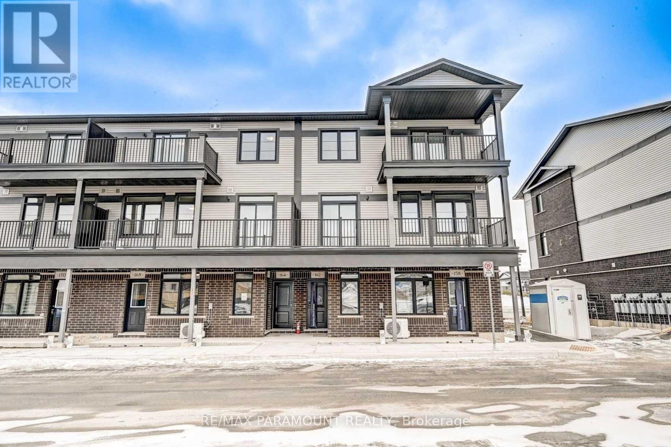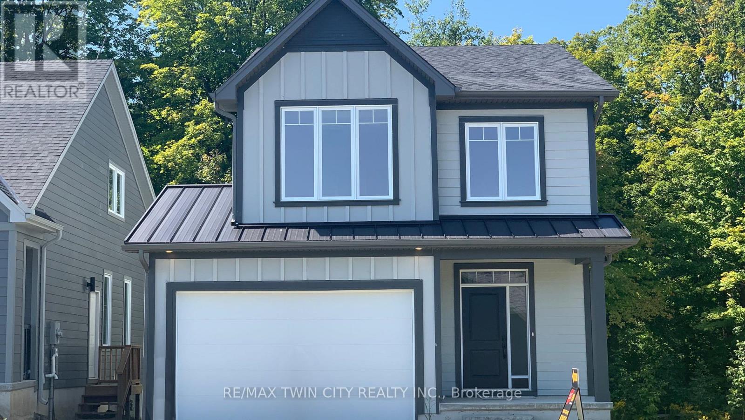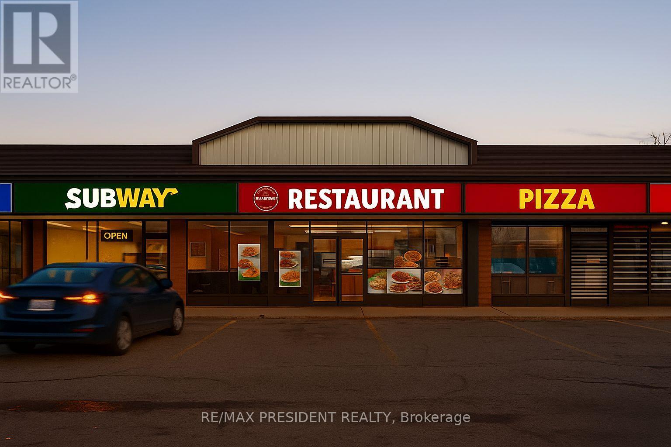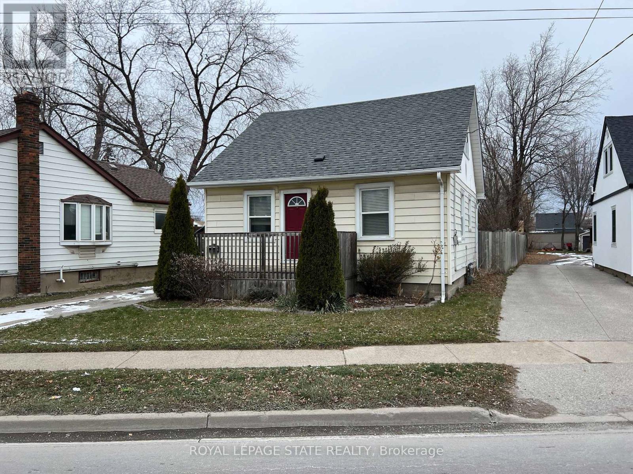5510 - 10 York Street
Toronto, Ontario
Premium Location! Unparalleled Luxury Living At Ten York By Tridel! Located In Heart Of Downtown Toronto Waterfront. This Stunning 3 Bedroom, 3 Bathroom Corner Unit Offers Approx 1,305 Sqft. Of Exquisitely Designed Living Space, Bathed In Natural Light From Floor-To-Ceiling Windows And Featuring 10-Ft Ceilings. This Unit Has Sweeping, Unique Unobstructed 360 Degree Views Of The Cn Tower And Lake Ontario. Functional Elegance Layout, Open Concept Kitchen, Seamlessly Flows Into The Spacious Living And Dining Area, Ideal For Entertaining Or Everyday Living. The Primary Suite Offers 4 Pc Spa-Like Ensuite With Spectacular Vistas, Also Contains a Walk-In Closet. All Bedrooms Are Generously Sized And Sun-Filled With Large Window And Closets. Enjoy The Convenience Of Parking Space And Private Locker In This Rare Downtown Location. Residents Amenities: Fully Equipped Fitness Centre, Yoga And Spin Studios, Outdoor Pool, Sauna, Spa, Theatre And Games Rooms, Billiards, Sun Deck, Guest Suites, And 24-Hour Concierge. Mins To Gardiner Hwy, Super Convenience Public Transit. Steps To Union Station, Scotiabank Arena, Rogers Centre, Ripleys Aquarium, Financial District, And The Waterfront Promenade, Dining, Shopping, Entertainment And More! (id:60365)
2 - 2 Bryce Avenue
Toronto, Ontario
Welcome to this bright and spacious three-bedroom apartment on the second floor of a charming home in the heart of Deer Park. Full of character and charm, this unit features a sunny front-facing sunroom overlooking a picturesque tree-lined street, an open-concept living and dining space with a wood-burning fireplace, an updated and modern kitchen with stainless steel appliances, two well-sized bedrooms, and a generously sized primary bedroom with a three-piece ensuite and a walk-out to a large private back deck, plus original moldings and high ceilings throughout. The rent includes one garage parking spot at the rear of the property, and the tenant pays their own electricity, which is separately metered. This wonderful unit is steps to many parks and walking/cycling paths, great schools, the St. Clair subway station and streetcar line, and all the fantastic shops, bars, restaurants, and coffee shops - everything that makes Deer Park a desirable place to live. (id:60365)
1005 - 50 O'neill Road
Toronto, Ontario
Welcome to this beautiful condo at Rodeo Drive Condos, offering spectacular unobstructed north-facing views from one of the most spacious 1-bedroom layouts in the building, featuring a larger bedroom than any other floor plan. This brand new suite boasts a thoughtfully designed open-concept living space with upgraded finishes throughout. The gourmet kitchen showcases integrated Miele appliances, soft-close cabinetry, and elegant under-valance lighting. The primary bedroom features floor-to-ceiling windows that fill the space with natural light, complemented by an added IKEA wardrobe for extra storage. A sleek bathroom with an additional cabinet provides both style and functionality. Enjoy peace of mind with 24-hour concierge service and elevate your lifestyle in the vibrant Shops at Don Mills community, with dining, shopping, and entertainment right at your doorstep. (id:60365)
24 Abitibi Avenue
Toronto, Ontario
Custom-Built Home in one of Toronto's most Desirable Neighbourhoods + Income-Generating Basement with Separate Entrance, This beautifully designed home offers a unique and versatile layout perfect for both families and investors. The main floor features 9-ft ceilings in the formal living and dining areas, and a stunning cathedral ceiling with skylight over the kitchen and family room creating a bright, open-concept space filled with natural light. Enjoy a spacious main-floor primary bedroom with a luxurious 5-piece Ensuite, plus a second main-floor room that can serve as a bedroom, den, or office. Upstairs offers sun-filled rooms ideal for extended family, guests, or additional workspace. The separate entrance to the basement provides an excellent opportunity for potential rental income ($$$). (id:60365)
3706 - 70 Temperance Street
Toronto, Ontario
Welcome to INDX Condo! This 2 bed 2 bath corner unit offers functional layout and breathtaking city view. SE view brings tons of natural light. Engineered Wood Flrs, 9Ft Smooth Ceilings, high end integrated appliances. The building is equipped with great amenities, including gym, party room and more. Prime location in the heart of financial district. Close to everything, subway, restaurants, union stations, and all major financial institutions. Perfect for young working professionals! Book a showing today! (id:60365)
1105 - 110 Broadway Avenue
Toronto, Ontario
Experience elevated urban living in this stunning corner 2-bedroom, 2-bathroom suite at Yonge & Eglinton. Bathed in natural light from its northwest exposure, this modern residence features floor-to-ceiling windows and two private balconies offering sweeping city views and incredible sunsets.The spacious, open-concept layout is thoughtfully designed for both comfort and style. A sleek kitchen with quartz countertops, integrated appliances, and premium finishes flows seamlessly into the living and dining areas, perfect for entertaining or relaxing at home.The primary bedroom includes a spa-inspired ensuite and direct access to a balcony, while the second bedroom is ideal for guests, a home office, or additional living space. Both bathrooms are finished with elegant fixtures and contemporary design.Residents enjoy world-class amenities including an indoor and outdoor pool & lounge, fully equipped fitness centre, spa, meditation garden, social lounge, kids' playroom, private dining room, cinema room, BBQ patio, and basketball court.Situated in the heart of Midtown Toronto, you're just steps to the Subway, upcoming LRT, trendy shops, cafes, and top-rated restaurants. Surrounded by vibrant urban energy and nearby parks, this location offers the perfect blend of city convenience and modern sophistication.Whether you're a young professional, or downsizer this corner suite delivers exceptional value, design, and lifestyle in one of Toronto's most sought-after neighbourhoods. (id:60365)
63 Wismer Avenue
Barrie, Ontario
MOVE-IN READY 6-BEDROOM BEAUTY WITH 3500+ SQ FT OF LUXURY IN WEST BARRIE! Discover this stunning home set in a peaceful, west Barrie neighbourhood, offering a lifestyle of comfort and style for the whole family. Set on a prime corner lot with a spacious front yard, manicured landscaping, and mature trees, this home invites you to embrace a nature-inspired lifestyle, with protected green space, the Nine Mile Portage Heritage Trail, and Sandy Hollow Disc Golf Course all nearby. Stroll to local parks and top-rated schools, with easy access to Highway 400 and a quick drive to downtown Barrie's vibrant waterfront, shops, restaurants, and Centennial Beach. Snow Valley Ski Resort is just 10 minutes away, providing year-round recreation at your doorstep. Inside, find over 2700 square feet of beautifully finished above grade living space, plus a fully finished lower level, offering room for families of all sizes. The expansive living room is filled with natural light from oversized windows and features a cozy fireplace with contemporary stonework. An office, powder room, and open concept kitchen and dining area make the main floor ideal for modern living. Walkout to the private, fully fenced backyard oasis and relax on the elegant patio surrounded by lush gardens and green space, perfect for entertaining. A family room between the main and upper levels boasts a second fireplace and generous gathering space. Upstairs, you'll find four spacious bedrooms, including a primary suite with a striking statement wall, walk-in closet, and spa-like ensuite. An additional 5-piece bathroom ensures comfort for family and guests. The finished lower level boasts a versatile rec room, cold storage, a stylish 4-piece bathroom with a glass-enclosed shower and dual vanities, plus two large bedrooms ideal for guests, multi-generational living, or growing families. Impeccably maintained and move-in ready, this #HomeToStay promises a lifestyle of comfort, connection, and endless possibilities. (id:60365)
907 - 330 Richmond Street W
Toronto, Ontario
Experience modern urban living in this intelligently designed 1bed, 1 bath suite. The bright, 9' ceiling, open concept layout features floor to ceiling windows, flooding the space with natural light. A contemporary kitchen showcases built in appliances, quartz countertops, and ample storage, flowing seamlessly into the cozy living area, ideal for relaxing or entertaining. Step onto the generous balcony and enjoy beautiful, unobstructed city views year round. The spacious bedroom offers a large closet, while the bathroom features sleek finishes and a deep soaker tub. Located in the heart of downtown, you're just minutes from the PATH, TTC, Queen West, King Street nightlife, world class dining, and everyday conveniences. The building offers top tier amenities including a rooftop pool, state of the art gym, party room, theatre, private spa treatment room, outdoor terrace with BBQ stations, lounge areas, fire features, and 24 hour concierge (id:60365)
162 Oat Lane
Kitchener, Ontario
End Unit Urban Town, Recently Built Unit Offers Spacious Layout On The Same Floor. Beautiful Kitchen With Extended Tall Cabinets, Center Island, Stainless Steel Appliances, Front Load Laundry, Primary Bedroom With W/I Closet, 3 Pc Washroom And Balcony, Great Room With Balcony, One Surface Parking (id:60365)
73 Julie Crescent
London South, Ontario
The Chatsworth functional design offering 1641 sq ft of living space. This impressive home features 3 bedrooms, 2.5 baths, and the potential for a future basement development (WALK OUT) backing onto green space with a 1.5 car garage. Ironstone's Ironclad Pricing Guarantee ensures you get: 9 main floor ceilings Ceramic tile in foyer, kitchen, finished laundry & baths Engineered hardwood floors throughout the great room Carpet in main floor bedroom, stairs to upper floors, upper areas, upper hallway(s), & bedrooms Hard surface kitchen countertops Laminate countertops in powder & bathrooms with tiled shower or 3/4 acrylic shower in each ensuite Stone paved driveway, Pictures shown are of the model home. This house is ready to move in! Sales office / Model home located at 99 Deveron Cr open Saturday and Sunday 12 to 4 (id:60365)
1086 Commissioners Road E
London South, Ontario
Busy Plaza - Indian Grocery Store, Bank, Subway, Convenience and other stores in the same plaza..This is a rare opportunity to own a well-established, highly regarded Indian/Pakistani restaurant in a prime high-traffic location and highly recommended Google reviews. The independent, non-franchise business offers both dine-in and take-out service with seating for 20+ guests and ample surface parking in the plaza. A fully equipped kitchen includes a 6-burner stove, BBQ grill, naan oven, tandoor, two additional stoves, a walk-in cooler, double-door freezer, a dough-making machine, two extra freezers, water heater, and a complete security camera system and much more. The current owner is retiring and will provide training to ensure a smooth transition. You can also convert this into different cuisine as well. With shorter operating hours at present, there is strong potential to increase revenue by extending hours or adding catering and tiffin services to capture nearby markets such as students, taxi drivers, and truck drivers (proximity to major truck stops). All equipment, furniture, and leasehold improvements are included in the turnkey sale, along with a long-term lease offering optional renewal terms. AI Image from the front. (id:60365)
415 Welland Avenue
St. Catharines, Ontario
Lease this highly convenient and comfortable home located at 415 Welland Avenue in St. Catharines, ON. This established residence is designed for easy living, starting with the smart layout that features a full, private bathroom on both floors, ensuring peak convenience and a smooth daily routine. Beyond the interior, you can enjoy a fantastic outdoor lifestyle: step directly from the kitchen onto a beautiful deck overlooking the backyard, perfect for effortless entertaining and relaxation. The convenience continues outside, as the property features lots of dedicated parking and immediate highway access, making commuting and errands quick and stress-free. (id:60365)

