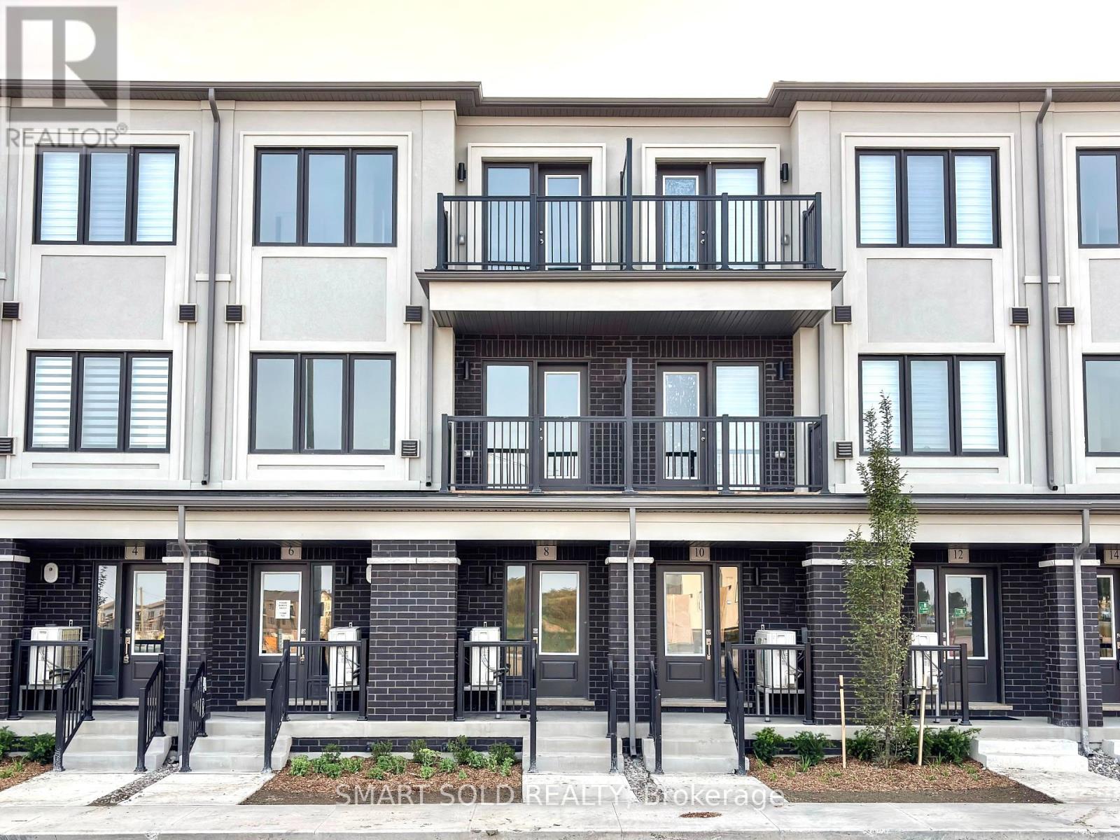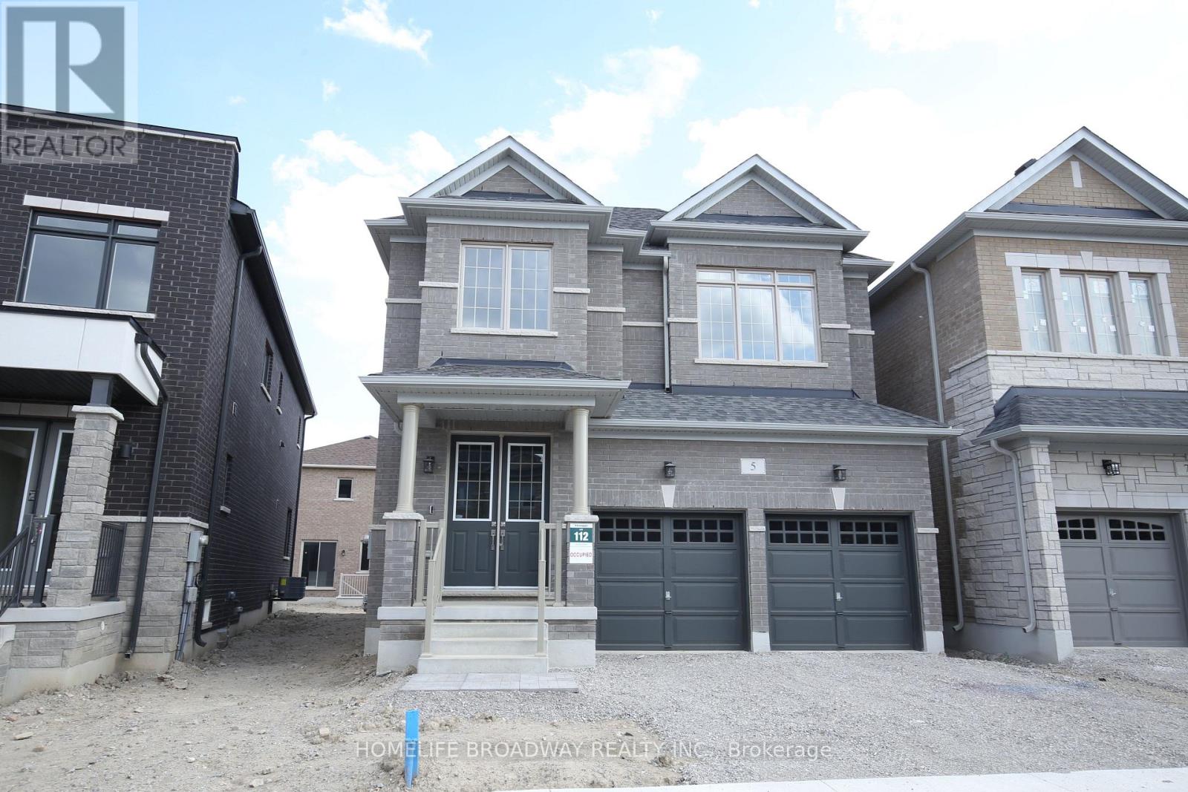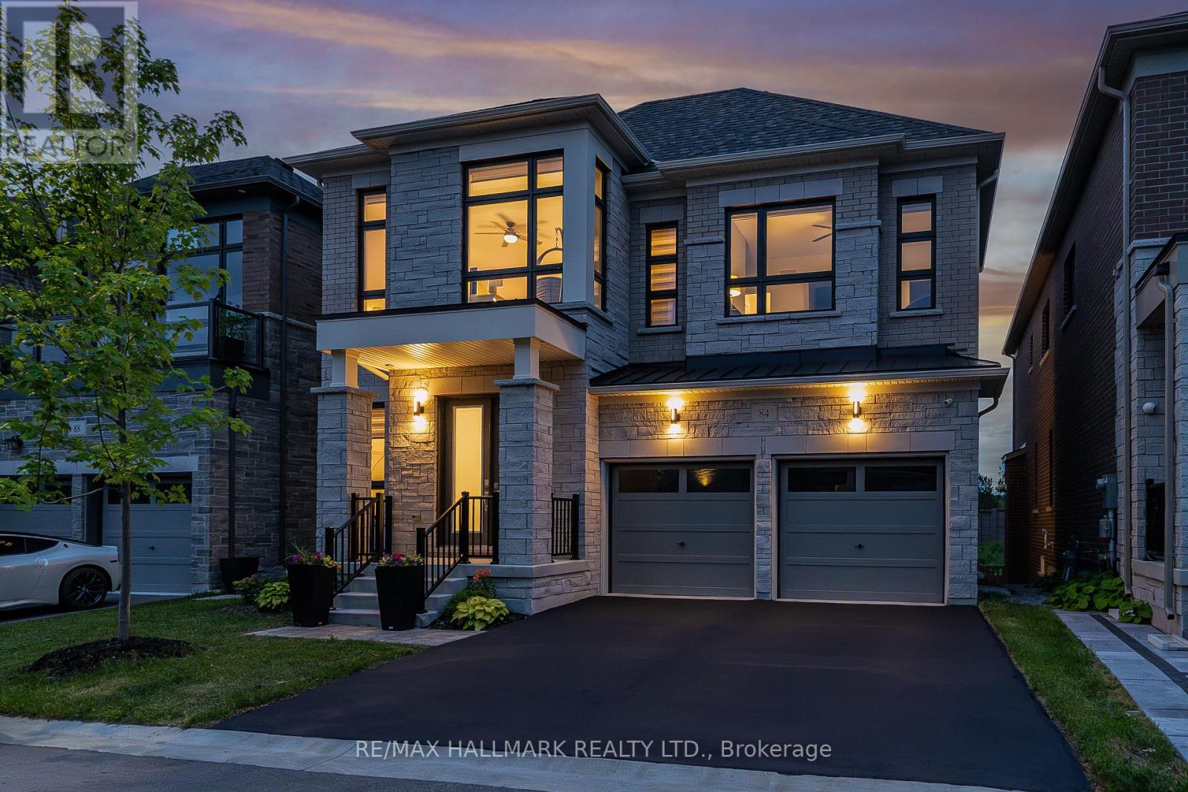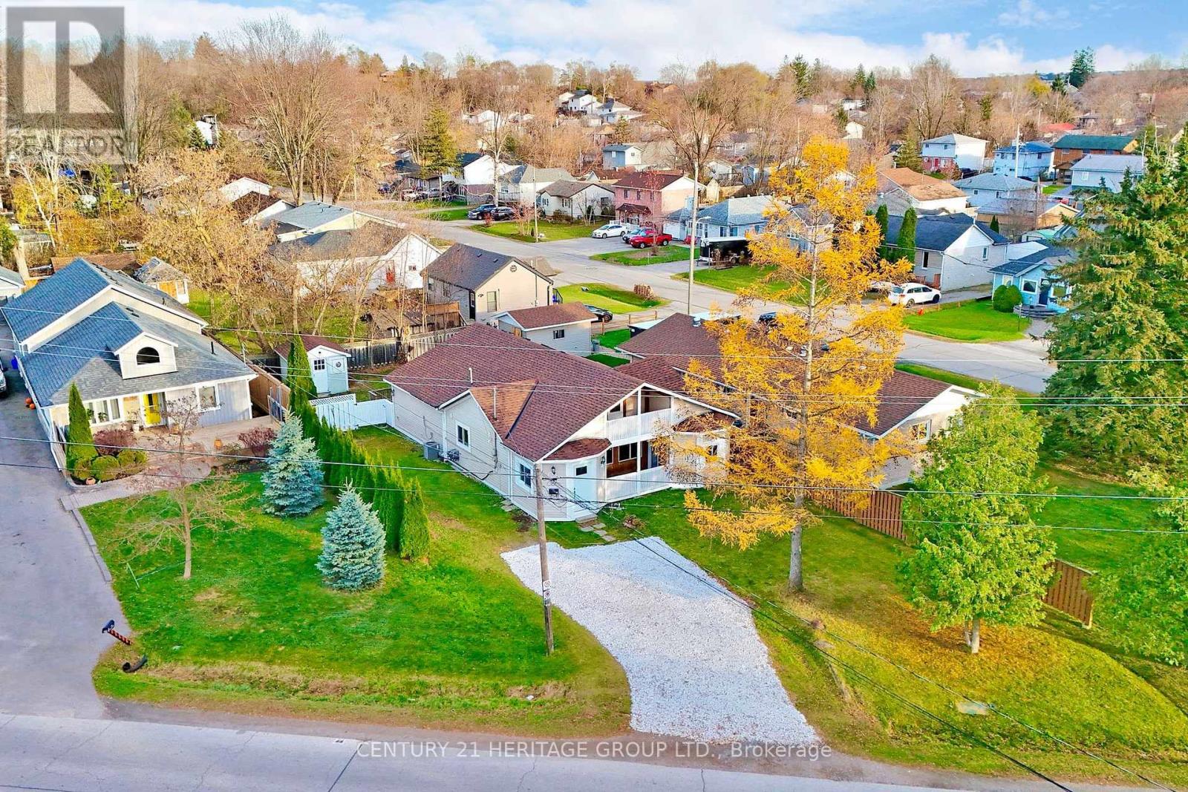182 Siderno Crescent
Vaughan, Ontario
Welcome to 182 Siderno Cres, Vaughan - A rare offering in prestigious facing parking Weston Downs. Walk through the double door entry and be greeted by the bright, open 2-storey foyer. The Main Floor Features Huge Eat In Kitchen, Large Living Room and Dining Room. Big Breakfast area walk to garden and huge open sunroom. Huge Family Room with gas fireplace is facing park. The Upper Floor Boasts 4 Spacious Bedrooms, Huge primary bedroom is facing beautiful park with sitting area. 2 Stairs to the basement, one kitchen, one bedroom, one bathroom, one laundry room and huge living room can be used 2nd unit. Steps To School, Park, Church, Transit And Minutes To Highways! Great Curb Appeal! Must see!! (id:60365)
50 Yellow Birch Crescent
Richmond Hill, Ontario
Original owner first time offered in the market, this well cared for home in the heart of Bayview Hunt club Richmond Hill, located in the top Ranked York Region school District. close to Parks, Movie Theatre Restaurant , Place of Worship, Hwy 7,404,407, Go Train, w/3 car garage & interlocking Driveway, very elegant and functional layout, Meticulously maintained, a pleasure to see and own. (id:60365)
17 Festival Court
East Gwillimbury, Ontario
Welcome to 17 Festival Court, a beautifully upgraded 4-bedroom, 3-bathroom home built by Great Gulf, nestled in the heart of Sharon Village, one of East Gwillimbury's most desirable communities. This sun-filled home offers 9-ft ceilings on the main floor, gleaming hardwood floors, and a modern, open layout ideal for both family living and entertaining. The chef-inspired kitchen features quartz countertops, a stylish backsplash, a large center island, and stainless steel appliances. Overlooking the kitchen is a cozy family room with a gas fireplace-perfect for relaxing or hosting guests. This home is full of thoughtful upgrades, including fresh paint, elegant metal pickets, interior and exterior LED pot lights, and upgraded bathroom countertops. The professionally extended interlocked driveway, framed by a charming front flower bed, accommodates parking for three cars on the driveway, plus one in the garage. Enjoy the beautifully landscaped backyard with a stunning interlocked patio and a lush, fully fenced lawn-designed for low-maintenance outdoor living. A 3-piece basement rough in adds great potential for future customization. Ideally located just minutes from HWY 404, the GO Station, Costco, Upper Canada Mall, top-ranked schools, shopping plazas, and major banks, this home offers the perfect blend of comfort, style, and convenience in a family-friendly neighbourhood. (id:60365)
369 Gilpin Drive
Newmarket, Ontario
Nestled in the prestigious Woodland Hill community of Newmarket, this stunning detached home boasts a rare premium ravine lot with only one adjacent neighbor, offering exceptional privacy and serene natural surroundings.The professionally finished walk-out basement apartment features a separate entrance, making it perfect for multi-generational living or other possibilities. The main level showcases a spacious country-style kitchen with a center island, and sunlit living and family rooms with large picture windows framing breathtaking ravine views. High-quality hardwood flooring spans the main level and second floors. Both levels have been freshly painted for a move-in-ready feel. Enjoy walking distance to top-rated schools, shopping centers, public transit, parks, and scenic ravine trails that can be enjoyed year-round. 3 Minutes walking to the French Immersion Program School and 8 Minutes walking to Public School. The nearby park hosts vibrant community events, and you're just a 10-minute walk to Upper Canada Mall and a 3-minute drive to Costco. A almost brand-new basketball court is just steps away. The perfect blend of comfort, privacy, and convenience (id:60365)
122 Annina Crescent
Markham, Ontario
*Prime Location**Greenpark Built Detached Home Located At Prestigious South Unionville**This Spacious and Bright Home Features Open Concept Layout With Lots Of Natural Light and Big Windows**Double Door Entry**Premium Corner Lot**Interlock Driveway** Direct Access To Garage**Hardwood Floors Thru-Out**9'Ceiling On Main**European Kitchen Cabinets With Granite Counter** Master Bedroom W/5PC Ensuite + W/I Closet,2 Bedrooms W/Semi-Ensuite**Spectacular 2nd Floor Open Loft Area Great for Entertaining/Office/Kids Play Area Adding Bonus Living Space with Extra Flexibility for Your Lifestyle Needs**New Paint, New Light fixtures, New Potlights, Furnace(2019),AC(2023), Roof Insulation(2019),**Professional Finished Basement with Wet Bar, 3PC Bath, Rec Room & Bedroom** Walking To: South Unionville Pond, Milne Dam, T&T, Foody Mart, Markville Mall, Go Train, Pan Am Center, Top School Zone Markville High, York University* Move In And Enjoy!* (id:60365)
155 Green Briar Road
New Tecumseth, Ontario
Top 5 Reasons You Will Love This Home: 1) Venture into this homey and welcoming bungalow, where bright, sunlit windows and an open-concept layout create a space that feels both spacious and cozy 2) Fully finished basement offering a retreat of its own, complete with a charming gas fireplace, a private bedroom, and a full bathroom 3) Enjoy peaceful afternoons on the meticulously maintained back deck, bathed in warm sunshine and framed by the tranquility of mature trees 4) Thoughtful features like walk-in showers, a premium chair lift (optional), and minimal stairs ensure ease and comfort throughout the home 5) Nestled in a vibrant, friendly community with social events, a picturesque golf course, and truly exceptional neighbours. 1,041 above grade sq.ft. plus a finished basement. Visit our website for more detailed information.*Please note some images have been virtually staged to show the potential of the home. (id:60365)
46 Johnson Road
Aurora, Ontario
Welcome to this beautiful all brick 3 + 1 detached bungalow lovingly maintained by the Original owner in sought after Aurora Highlands! Perfectly situated on a premium pie-shaped lot with beautiful gardens on a quiet, tree-lined street. Separate side entrance to 1 bedroom bright basement apartment, with a woodburning fireplace easily converted to gas. Above grade windows, eat in kitchen with lovely Pine cabinetry, 3-piece washroom, pot lights and lots of storage. Freshly painted through out. Updated gleaming hardwood flooring and extra wide baseboards through out main floor. 3 good sized bedrooms, and eat in kitchen with updated countertop and flooring. New Front and Side doors, new durable composite front porch. Furnace & A/C approximately - 2022, Roof approx. 10 yrs. Updated Windows. Ideally located near schools, parks, shopping, and transit. (id:60365)
8 Matawin Lane
Richmond Hill, Ontario
Brand New Luxury Townhome in Prime Major Mackenzie & Leslie! Be The First To Live In This Brand New 2+1 Bedroom (Ground Level Can Be Used as 3rd Bedroom), 4-Bathroom Townhome Situated At The High-Demand Location, This Home Offers Unparalleled Convenience. Just Minutes From Top-Rated Schools, Parks, Highway404/407, T&T, Costco, Shopping Plazas, And All Everyday Essentials. Enjoy A Bright Open-Concept Main Floor Featuring 9' Smooth Ceiling, Modern Kitchen With Quartz Countertops, Stainless Steel Appliances, And An East-Facing Bright Dining And Living Area With Upgraded Electric Fireplace, Perfect For Entertaining. Upstairs, The Primary Suite Features A Walk-In Closet And Luxurious Ensuite, Plus Another Additional Well-Sized Bedrooms And A Second Full Bath. The Ground-Level Studio With Separate Entrance Offers Incredible Flexibility Ideal For A Home Office, Guest Suite, Or 3rd Bedroom. Basement Is Fully Finished With A Full Bath .This Is Modern Living At Its Best - Brand New, Never Lived In, And Move-In Ready In One Of Richmond Hills Most Desirable Neighborhoods! Potl Fee of $189. (id:60365)
5 Boccella Crescent
Richmond Hill, Ontario
Brand New Four-Bedroom Detached Home with Double Garage in Richmond Hill, Featuring a South-Facing Orientation for Abundant Natural Light. Open-Concept Design with 10' Ceilings on the Main Floor and 9' on the Second. Hardwood/Laminate Flooring Throughout. Includes a Center Island with a Breakfast Bar. Conveniently Located Minutes from Highway 404, Costco, Supermarkets, Restaurants, Plazas, Bus Stations, and GO Train Station. (id:60365)
84 Pine Hill Crescent
Aurora, Ontario
3 Year new, 3,150sqft home with over $140,000 in builder upgrades, a fully walk-out basement, no neighbours to the back and sitting on a generous 42 x 111 ft lot in the Aurora Estates!! Incredible layout with an oversized kitchen and wide family room that walks-out directly to an almost $40,000 composite deck that spans the width of the house with complete privacy ideal with entertaining and comfort. Every room showcases premium finishes and meticulous attention to detail. Grand double-door entry, complete with a large cloakroom for added convenience. The main floor boasts soaring 10 ft ceilings, creating an airy and open atmosphere. The gourmet kitchen is a chef's dream, featuring premium cabinets, a stylish backsplash, quartz counters, a central island, and built-in appliances. The butler's pantry connects the dining room to the kitchen and includes upper and lower cabinets with under-cabinet lighting, adding both functionality and style. Pot lights throughout the main floor, upgraded hardwood floors and an elegant staircase that enhances the home's overall appeal. Upstairs, the luxury continues with high ceilings and four very spacious bedrooms, each with an ensuite. The expansive primary bedroom spans the entire width of the home, offering a serene retreat with His & Her walk-in closets and a luxurious 5-piece ensuite bathroom adorned with upgraded finishes. Step outside to a brand-new 27 x 14 ft composite deck with glass railings, offering open green views of the westerly sunset and the ultimate in outdoor living with no rear neighbours. The walk-out basement features 9 ft ceilings and large windows, adding to the spacious feel and natural light. This versatile space is perfect for a future in-law suite or additional living area. Throughout the home, you'll find tastefully upgraded accent walls, added touches of elegance. Tracks nearby are used by Go and pass quick with minimal sound. They stop passing by early evening. (id:60365)
493 Lake Drive S
Georgina, Ontario
A rare opportunity for nature lovers to experience lakeside living WITHOUT the premium price!!! Key features of this unique property include: 1. **Premium Lot** 66.66 Ft x 150 Ft, potential to be severed into two separate lots. 2. **Prime Location** Located in a well-established area of Keswick's South, offering breathtaking views of Lake Simcoe. Enjoy fishing, swimming, boating, ice hockey, and snowmobiling right at your doorstep. 3. **Interior Layout** Open-concept with 3 bedrooms, 2 full bathrooms, plus 4 parking spaces. The dining room offers a walk-out to an oversized deck. 4. **Outdoor Space** A private, fully fenced backyard with a gazebo, ideal for gatherings and outdoor entertaining. 5. **Recent Renovations** Newly painted and renovated in 2021 with new windows, roof, and flooring. 6. **Versatile Opportunity** Move-in ready to enjoy peace and nature, or an excellent site to build your dream home on this wide lot overlooking the lake. 7. **Developing Neighborhood** Situated amidst massive new developments and custom-built homes in the neighborhood. 8. **Convenient Access** Close to schools, shopping, medical facilities, transit, and Highway 404 (just 1 hour from Toronto). 9. **Exclusive Beach Access** Private beaches association fee of only $50/year offers endless access to events, including boating, water activities, large parties (around 200 people), BBQs, and beach volleyball. This exclusive access is only available to certain nearby residences and presents significant Airbnb potential. (id:60365)
160 America Avenue
Vaughan, Ontario
A rare opportunity to own a stunning Double Car Garage detached home in one of Vaughan's most desirable neighborhoods. This 4+2 bedroom, 4-bathroom home offers over 3,500 sq. ft. of total living space, with 9-ft ceilings on the main floor, complemented by elegant crown moulding and pot lights throughout. The home is filled with natural light thanks to large windows, creating an inviting and bright atmosphere. The spacious family-sized kitchen features a gas stove, stainless steel appliances, and a breakfast area that opens up to a walkout leading to the backyard. Upstairs, you'll find 4 generously sized bedrooms,2 baths, including a master suite with a private ensuite and a jacuzzi tub. The fully finished basement offers a large living area, 2 extra bedrooms, and a beautifully finished washroom perfect for guests or extended family. Outdoor features include pot lights all around the property, a stamped concrete driveway which leads to the backyard, ideal for Families or investment. Ideally located close to public transportation, shopping centers, schools, Mackenzie Health Hospital, the library, Vaughan Mills, Hwy 400 and other key amenities. (id:60365)













