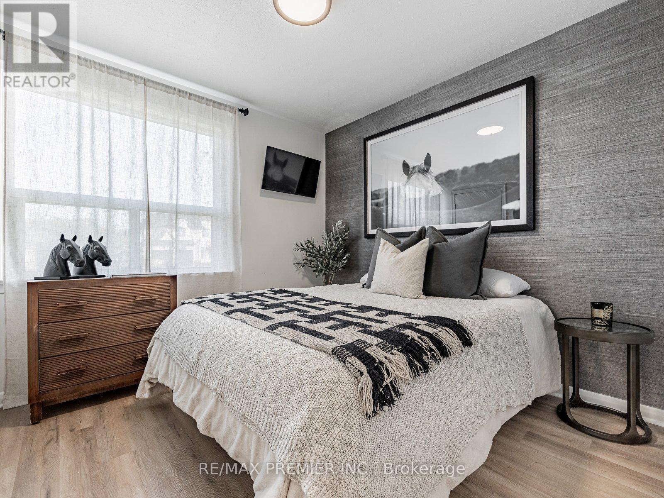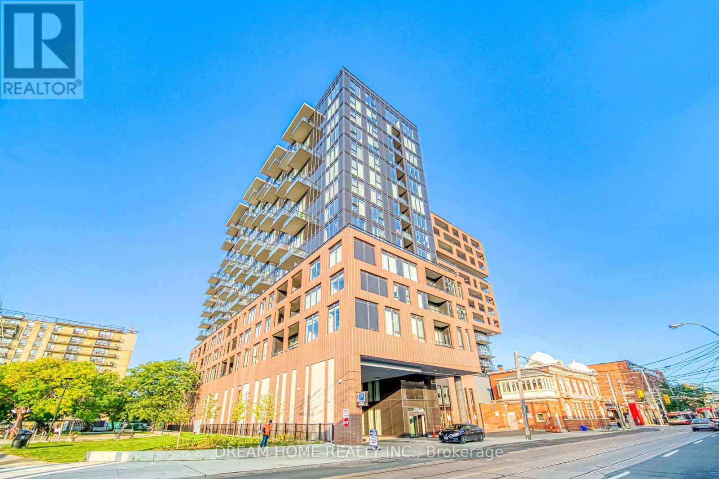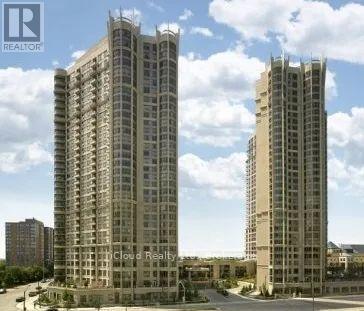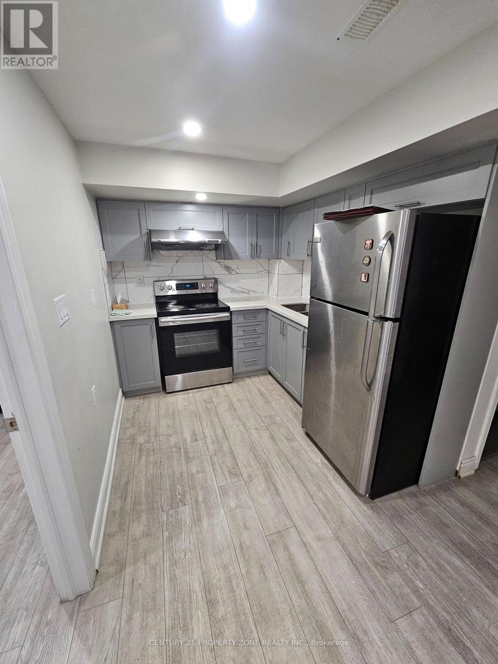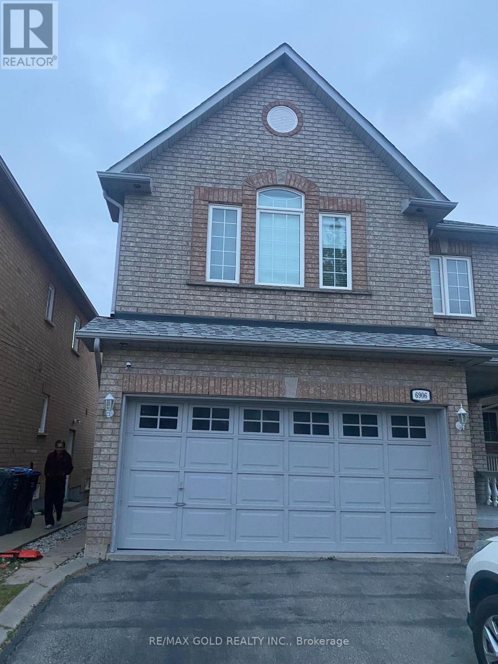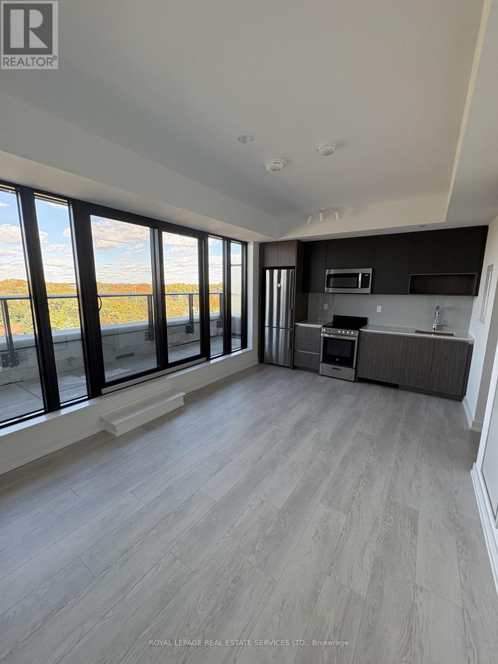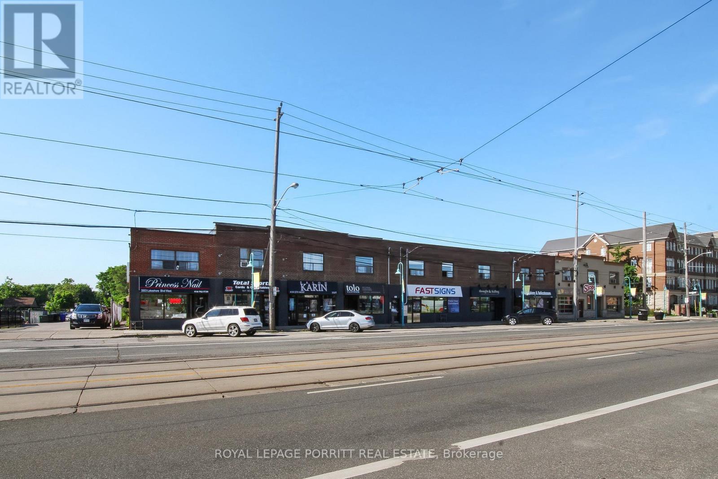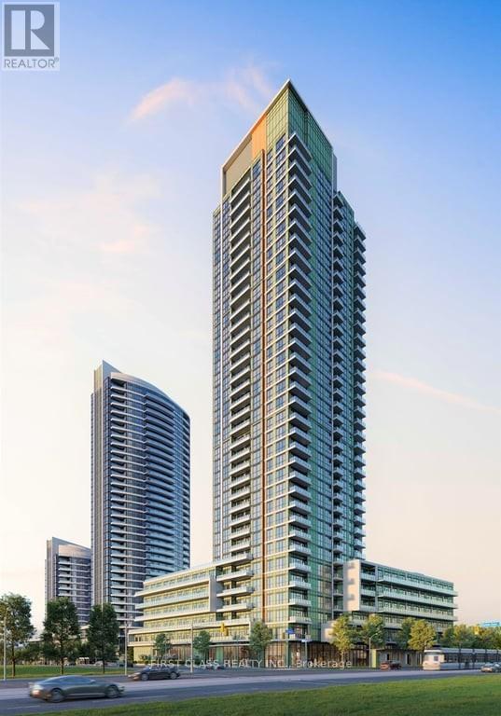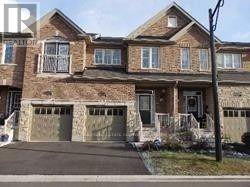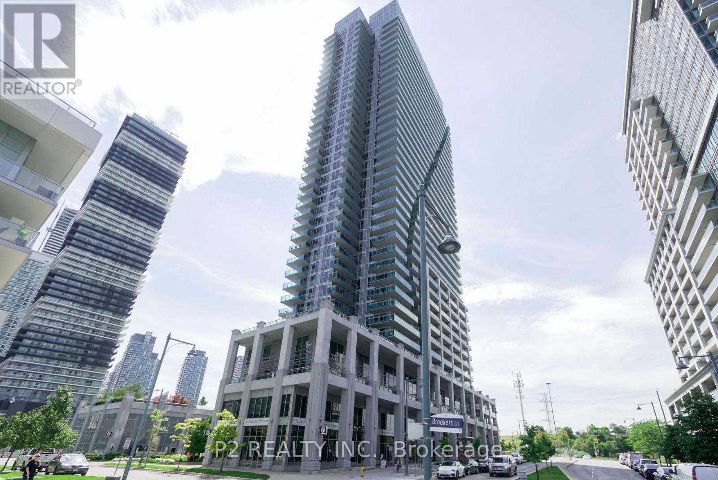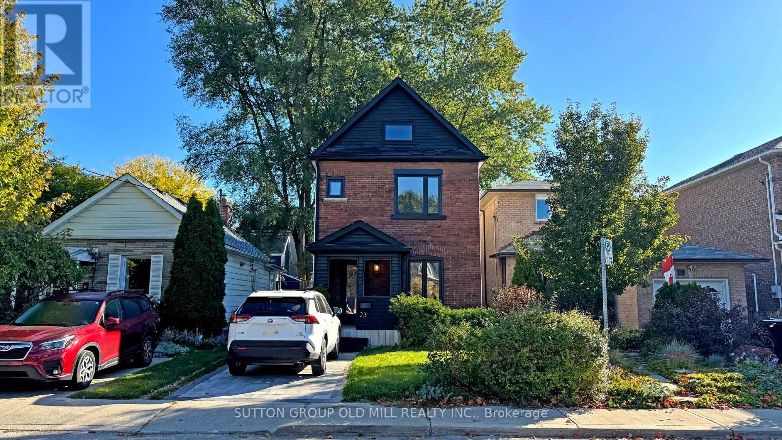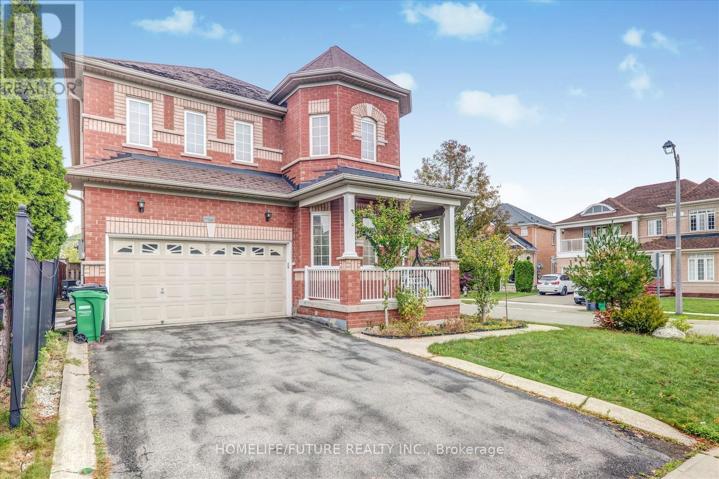1368 Tansley Drive
Oakville, Ontario
Prestigious South West Oakville Bungalow (Duplex) Live, Lease, Or Build. Discover Refined Living In This Beautifully Maintained Four-Bedroom Bungalow, Gracefully Situated In One Of South West Oakville's Most Distinguished And Established Neighbourhoods. Surrounded By Mature Trees And Bespoke Multi-Million-Dollar Estate Homes Listed As High As $4.69 Million, This Residence Is Set On A Generous, Oversized Lot Boasting RL3-0 Zoning And Impressive Frontage, Offering An Unparalleled Opportunity For Discerning Homeowners, Investors, Or Builders. Exuding Warmth And Understated Elegance, The Home Presents A Harmonious Blend Of Comfort, Character, And Versatility. With Almost 2500 Sqft Of Living Space (1153 Sqft Main, 1194 Sqft Lower), Its Interiors Are Thoughtfully Enhanced To Maximize Functionality, Featuring A Modern Kitchen, Well-Defined Living Areas, And Tasteful Finishes Throughout. The Current Design Encompasses Two Separate Living Units, Ideal For Extended Families, Rental Income, Or Interim Occupancy While Preparing For A Custom Redevelopment. An Updated Estimate Was Provided Recently, Confirming That Expanding To Six Bedrooms, Alongside Further Enhancements, Can Be Accomplished For Under $10,000, Underscoring The Property's Exceptional Potential. This Unique Offering Allows Buyers The Flexibility To Move In Immediately, Lease One Or Both Units, Or Redevelop Within A Prestigious Enclave Renowned For Its Collection Of Luxury Custom Residences. A Tenant Is Immediately Available For The Property, Ensuring A Seamless Transition And An Immediate Income Stream. For Builders And Investors, The Opportunity To Lease During The Permitting Process Provides Valuable Holding Income While Unlocking The Full Promise Of This Coveted Parcel. Located Close To Oakville's Picturesque Lakefront, Vibrant Downtown, Top-Rated Schools Such As Appleby College, And Expansive Parks, This Home Offers An Ideal Blend Of Tranquility And Convenience. (id:60365)
314 - 270 Dufferin Street
Toronto, Ontario
Stylish and functional 1 Bedroom, 1 Bathroom suite at XO Condos, located at 270 Dufferin St in the vibrant King & Dufferin neighbourhood, offering modern comfort and unbeatable urban convenience. This bright west-facing unit features an efficient open-concept layout, a contemporary kitchen with sleek finishes, a spacious living area, and a huge private balcony perfect for relaxing and enjoying sunset views. The bedroom is well-sized with ample natural light, creating a warm and inviting space. Enjoy exceptional building amenities including a fully equipped gym, 24-hour concierge, co-working space, dining room, outdoor terrace, lounge, yoga studio, BBQ area, party room, and gaming room. With a perfect Transit Score, this location places you just steps from the 24-hour King streetcar and Dufferin bus, ensuring effortless commuting throughout the city. XO Condos sits at the crossroads of Liberty Village, King West, and Queen West, giving residents walkable access to some of Toronto's most desirable destinations, trendy restaurants, stylish boutiques, entertainment, BMO Field, and the greenery of Trinity Bellwoods Park. Offering modern living, outstanding amenities, and unmatched connectivity, this suite is ideal for those seeking a vibrant and convenient downtown lifestyle. Some photos have been virtually staged. Furniture and décor shown are for illustration purposes only and do not represent the current condition of the property. (id:60365)
1807 - 3880 Duke Of York Boulevard
Mississauga, Ontario
Residence Of Dignity and Prestige at Tridel Ovation Luxury Living In The Heart Of Mississauga Downtown, Corner Unit With Fabulous Panoramic View Of Lake and Square One Shopping Mall. Most Family Friendly & Spacious Living Among Other Condos in Square 1 Area. Open Concept Living & Dining Room, Large Master Bedroom with Closet & 4pc Ensuite. Balcony with View Of Lake Ontario, Walk To Square 1 Mall , City Hall , YMCA , Sheridan College, Mississauga Transit , Close To HWY 403 and Go Station. (id:60365)
Basement - 42 Loftsmoor Drive
Brampton, Ontario
Bright and spacious basement unit featuring two well-sized bedrooms, a full 3-piece bath, andprivate in-suite laundry. Enjoy an open-concept living area, a modern kitchen with amplestorage, and a separate side entrance for added privacy. Located in a quiet, family-friendlyneighborhood close to transit, parks, schools, and shopping. Tenant to pay 30% of utilities and $500.00 Security Deposit. Perfect for small family or couples seeking comfort and convenience. (id:60365)
6906 Vicar Gate
Mississauga, Ontario
Nice place for a nice family-2 Bedrooms, 1 Bath, 2 Parkings, Newly painted, Brand New Carpets, Tenant Pays 25% utilities (id:60365)
719 - 801 The Queensway
Toronto, Ontario
Curio Condos is here! Be the first to live in this brand-new, never-occupied bachelor suitefeaturing a bright, open-concept layout, spacious living space, premium finishes, modernkitchen with built-in appliances, and a sleek 4-piece bath. Just steps from all majorneighbourhood amenities, including Costco, Sherway Gardens, multiple restaurants, coffee shops,gas station, health clinics and more. Easy access to the Gardiner, Hwy 427, Mimico GO and busTTC routes. 24 hour concierge, fitness room, BBQs on rooftop terrace, pet wash station, meetingroom and more! This is a no brainer for a young couple or business professionals looking tolive on a modern, luxurious clean canvas! (id:60365)
3 - 3503a Lake Shore Boulevard W
Toronto, Ontario
Enjoy this bright and modern 2-bedroom apartment featuring large windows, an updated kitchen, and a renovated bathroom. Located in a secure building with 24-hour security cameras, this unit offers both comfort and peace of mind. Spacious layout with large window for natural light. Renovated kitchen and bathroom. Secure building with 24/7 surveillance Steps to 24HR TTC transit, library, restaurants, and shopping. Close to waterfront and parks for outdoor enjoyment. One car parking available. Tenant pays for own hydro. Don't miss this opportunity to live in a vibrant, convenient neighborhood! (id:60365)
3006 - 15 Watergarden Drive
Mississauga, Ontario
15 Watergarden Dr - Gemma Condos Brand New Corner Suite For LeaseWelcome to Gemma Condos - Brand New, Never Lived In!This bright and spacious 2-bedroom + large den corner unit offers modern urban living in the heart of Mississauga. Facing west and north, enjoy panoramic city skyline views and sunlight throughout the day. Features:Open-concept layout with floor-to-ceiling windowsModern kitchen with quartz countertops & stainless steel appliancesLarge den ideal as a dining area or home officePrimary bedroom with walk-in closet & ensuite bathroomPrivate balcony, in-suite laundry, 1 parking & 1 locker included Prime Location:Minutes from Square One, Heartland Town Centre, schools, hospitals, parksSteps to public transit and future LRT stationEasy access to Highways 401 / 403 / 407Don't miss your chance to live in this rare, sun-filled corner suite in one of Mississauga's most exciting new communities! (id:60365)
44 - 745 Farmstead Drive
Milton, Ontario
Vacant, Freshly Painted, lush green space a rare offering in the desirable Willmott neighbourhood. This bright and spacious home features an open-concept main floor with hardwood floors. The large kitchen features stainless steel appliances and ample cabinet space, making it ideal for daily living and meal preparation. Step out from the main floor onto your private deck with calming views of the surrounding greenery, a perfect spot to start your day or wind down in the evening. Upstairs. You'll find three bedrooms, including a spacious primary suite with a walk-in closet and a private ensuite bathroom. This home offers a harmonious blend of comfort, functionality, and natural surroundings all in one exceptional location. Tenant to provide Rental application, employment letter, full credit report with offer, and Income docume (id:60365)
1002 - 16 Brookers Lane E
Toronto, Ontario
AMAZING WATER VIEW from one of Humber Bay's most desirable buildings - Nautilus at Waterview! This bright & spacious 1 bdrm suite features 9 ft ceilings, floor-to-ceiling windows, brand new flooring & backsplash. Enjoy breathtaking west-facing lake views & stunning sunsets from the large balcony with 2 separate walkouts. Steps to TTC & major highways & walking distance to waterfront trails, parks, restaurants, grocery stores & more. The perfect blend of comfort, convenience & lakeside living. Amenities that make life better: Imagine coming home to 24/7 concierge & security, diving into the indoor pool or hot tub, or relaxing in the sauna after a long day! Stay fit in the modern gym, catch a flick in the theatre or hang out with friends in the party room or rooftop lounge (BBQs included). The building also features a cyber lounge, library, media areas, billiards & games rooms, guest suites, visitor parking & even a car wash bay! (id:60365)
23 Priscilla Avenue
Toronto, Ontario
Stunningly Renovated 3-Bedroom, 3.5-Bathroom Detached Home in the Heart of Bloor West Village. This beautifully updated home offers the perfect blend of timeless charm and modern luxury. Ideally located near top-rated schools, boutique shopping, and convenient transit options, with The Junction and Bloor West Village just steps away. A recently completed two-storey luxury addition features a state-of-the-art chefs kitchen, elegant new bathrooms, and a serene, spa-inspired primary suite. Every detail has been thoughtfully designed for comfort, style, and functionality. Carson Dunlop Home inspection available upon request. (id:60365)
2 Tovey Terrace
Brampton, Ontario
MUST SEE!! Welcome To This Beautiful 4-Bedroom Detached Home W/ A Corner Lot Nestled In A Quiet And Highly Sought-After Sandringham-Wellington Neighborhood. Well Maintained By Original Owner. From The Moment You Step Into The Grand Foyer You'll Be Captivated By The Elegance & Charm Of This Home, A Main Floor Features The Formal Living & Dining Room & Kitchen, and The Living Room Boasts An Open Concept & A Large Window That Fills The Space W/ Natural Light Creating The Perfect Setting For Entertaining, Relaxing, In The Spacious Family Room Overlooking The Back Yard. The Main Floor Also Includes A Modern Kitchen With S/S Appliances And A Walkout To Steps Leading To The Backyard Perfect For Outdoor Gatherings Both Intimate & Large. Upstairs You'll Find Generously Sized 4 Bedrooms Including The Primary Bedroom W/ A Spa-Like 5-Pc Ensuite With Sink & Stand Shower And A Large Walk-In Closet, The Second Bedroom Includes Its Own Larger Closet, The Third Bedroom Includes Its Own Larger Closet And The Fourth Bedroom Includes A Larger Closet, W/ 4-Pc Washroom. The Basement Is Easy To Convert To 2 Bedroom In-Law Suite Or Rental Income Unit And Easy Access Through The House To Garage Add To The Practicality Of This Home. The Backyard Features 90% Interlocked And Garden Planters For Your Gardening Aspirations & Plenty Of Space For Outdoor Activities. Tovey Is In A "Feels Like City" Location Offering A Perfect Balance Of Suburban Charm & Urban Convenience. Large Driveway Easily Accommodates 4 Cars & 2 Car Garage Parking W/ Easy Access To Brampton Transit, HWY 50, HWY 410, & HWY 407. Just Walk To Top-Ranked Schools, Just Minutes To Brampton Hospital, Go Train, Plaza, Banks, Parks And Much More. This Is The One You've Been Waiting For! Don't Miss It A Must See!!! It's Ideal For Families & Professionals, The Area Is Known For Its Vibrant Community Recreational Opportunities & Much More Making It A Fantastic Place To Live Or Invest. (id:60365)

