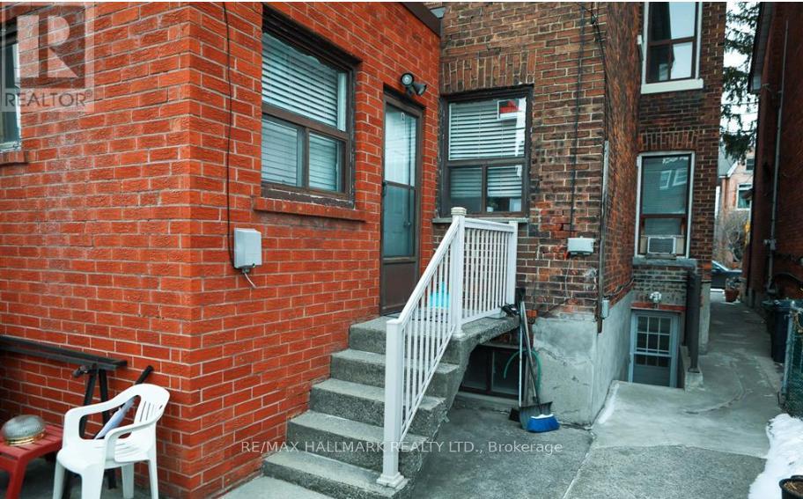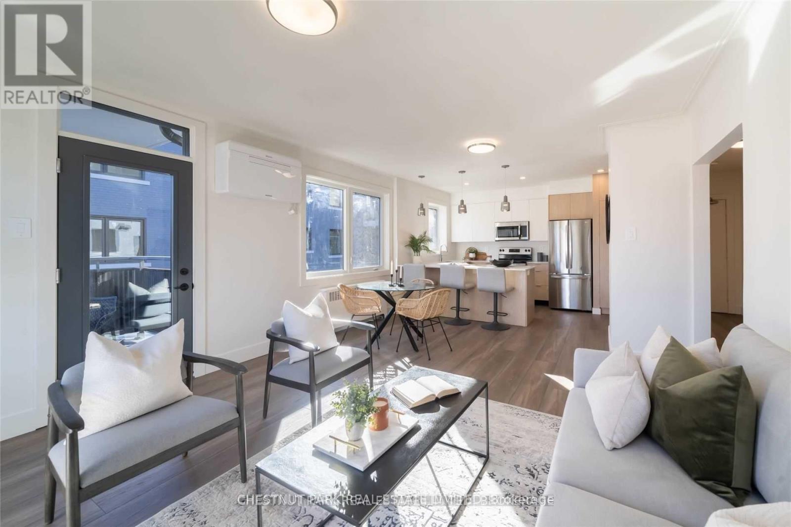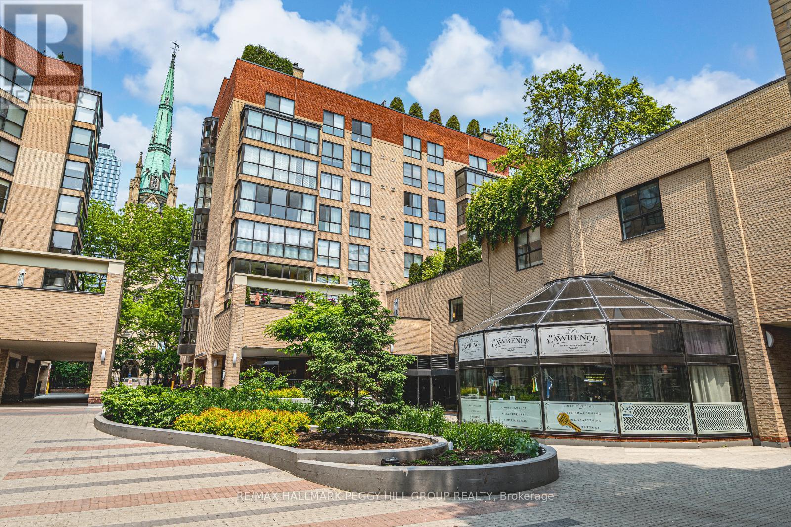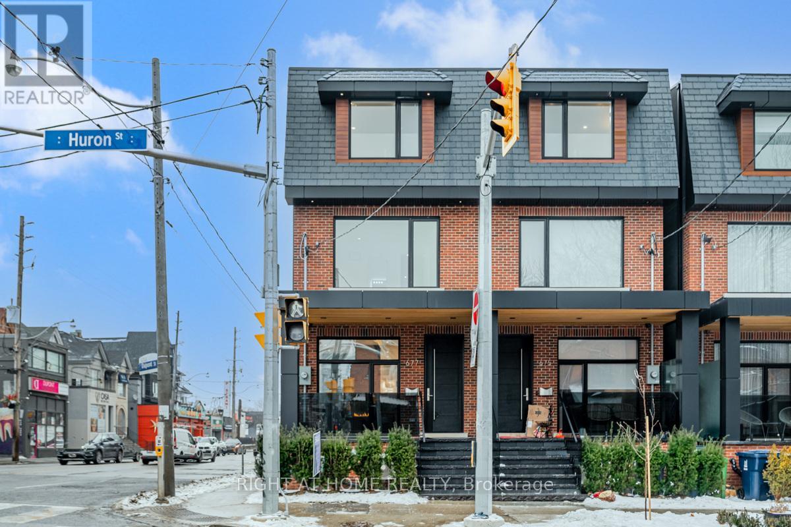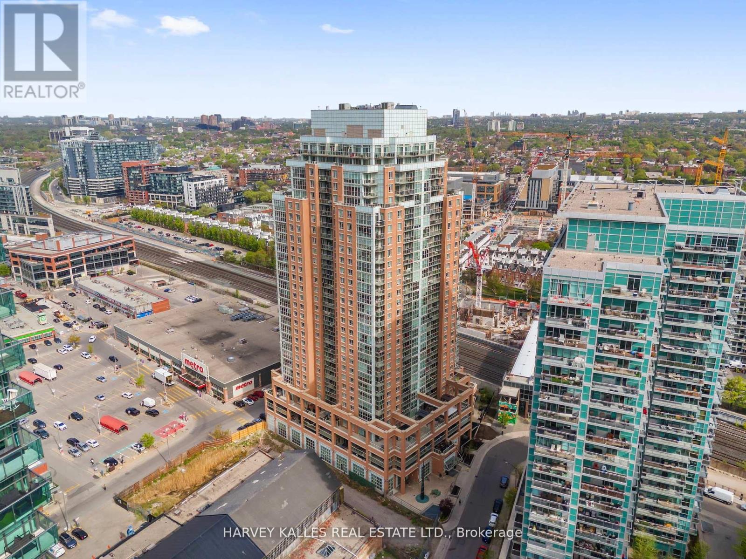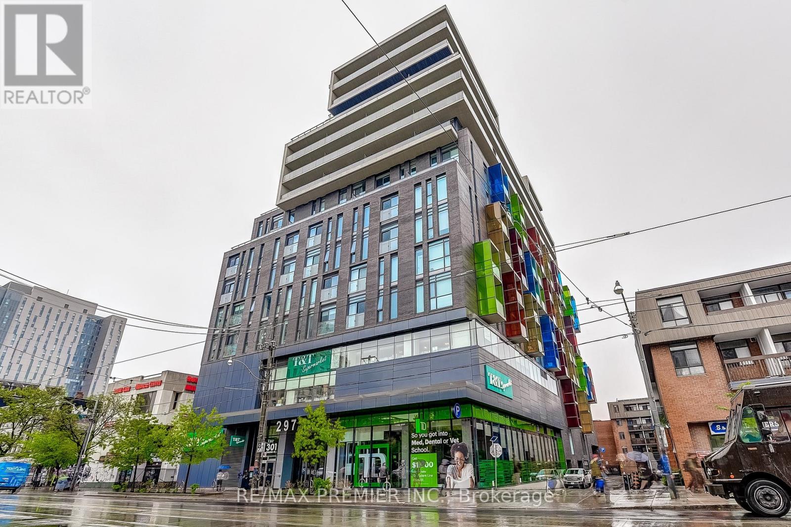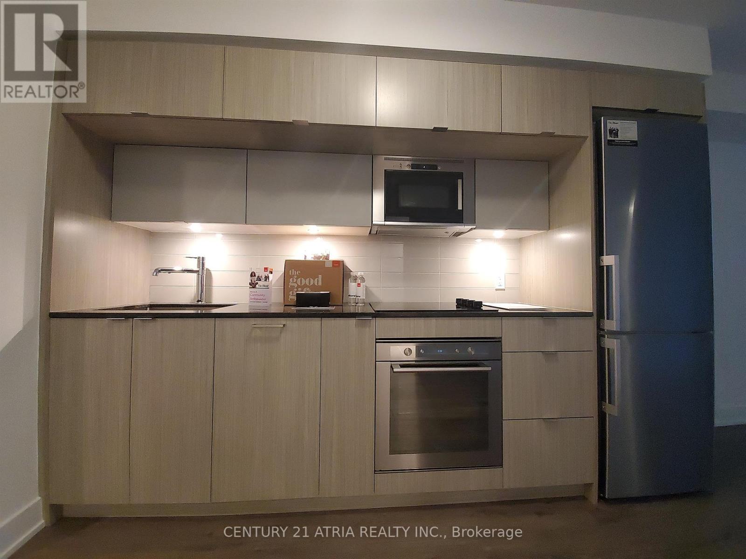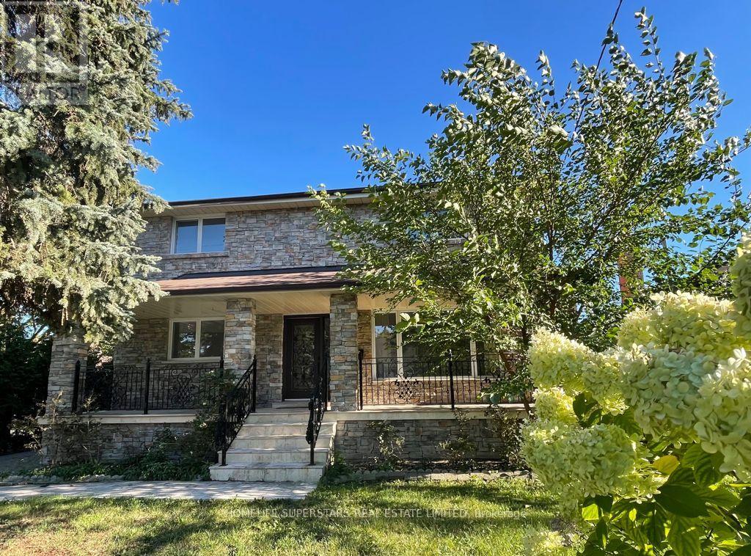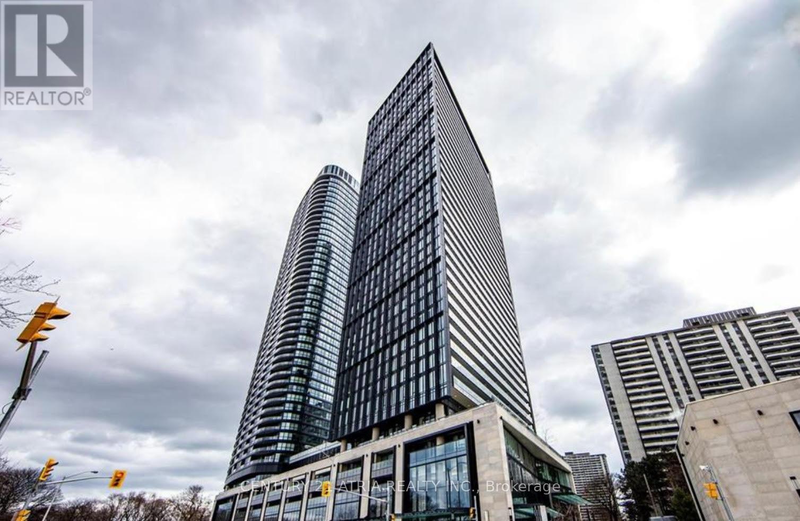Main - 132 Grace Street
Toronto, Ontario
This beautifully designed and furnished one-bedroom apartment is located in the heart of Little Italy. It includes utilities such as gas, water, and hydro, so you can enjoy worry-free living. Just steps away, you'll find incredible restaurants, bars, and convenient access to the TTC. Christie Pits and Trinity Bellwood's Park are within walking distance, providing the perfect spot to unwind after work or study sessions. The unit also features a private, separate entrance for added privacy. Additional highlights include furnishings, a spacious bathroom, and a gas stove. **Parking may be available by city permit.** (id:60365)
4 - 1472 Avenue Road
Toronto, Ontario
Landlord Special - 2 months free if lease signed by October 1st. Welcome to Lytton Heights, where prime location and contemporary elegance meet! This is an ideal home for both families and professionals alike. Newly-renovated suites boast sleek appliances, modern amenities and elegant finishes with a variety of 886-908 square foot floor plan to choose from. All units have laundry, a balcony, air conditioning, a storage locker and 1 parking garage spot. Steps from Avenue Rd and Lawrence - Starbucks, 24-hour Shoppers Drug Mart, Pusateri's, TTC bus stop - 5minutes to Lawrence TTC subway. Coveted school district - John Ross Robertson Jr, Glenview Sr, Sr Lawrence Park Collegiate & Havergal College. (id:60365)
824 - 80 Front Street E
Toronto, Ontario
REFINED CITY LIVING IN THIS 2-STOREY PENTHOUSE WITH A 1000+ SQ FT TERRACE IN MARKET SQUARE! Experience an elegant lifestyle in this executive condo at the prestigious Market Square, ideally located in the heart of downtown Toronto! Surrounded by the best the city has to offer, youll be steps from the iconic St. Lawrence Market, vibrant parks, restaurants, and shopping, with direct access to the connected Metro grocery and Imagine Cinemas bringing everyday convenience to a new level. The historic Distillery District, waterfront, major transit routes, and top entertainment venues are all just minutes away, offering the ultimate urban lifestyle. Take in stunning views of the courtyard, city skyline, and the timeless architecture of St. James Cathedral from your 1000+ sq ft private terrace - an urban oasis with mature trees and an irrigation system for effortless outdoor living. Inside, a dramatic open-to-above foyer leads into the expansive living and dining area with oversized windows, a cozy fireplace, and a pass-through kitchen window designed for seamless entertaining. The primary suite impresses with a dedicated dressing area, and an ensuite with a deep soaker tub. A second bedroom is served by a sleek 4-piece main bath, while the upper-level powder room, laundry, and direct terrace access complete this beautifully designed layout. The building features recent upgrades to the roof, windows, lobby, and suite doors, complemented by refreshed paint throughout the unit. Enjoy in-suite storage along with a dedicated storage locker, and an exclusive underground parking space ideally set near the elevator. Residents enjoy top-tier amenities, including rooftop gardens with BBQs, a serene pool, a gym and cardio room, squash courts, and a sauna. This is your chance to own an exceptional suite in one of Torontos most sought-after buildings - where lifestyle, and location come together for an unmatched downtown experience! (id:60365)
677 Huron Street
Toronto, Ontario
Luxurious Executive Residence in the Heart of the Annex. This stunning 2,780+ sq. ft. residence offers the perfect blend of luxury and convenience, ideal for professionals who want to be close to downtown yet enjoy a private retreat. Located in the prestigious Annex, you are just steps from Spadina Subway Station and only a short 20-minute walk to Yorkville's world-class shops, dining, and culture. Designed with impeccable craftsmanship and high-end finishes, the home features 9-foot ceilings on all levels, radiant heated floors on the main and lower levels, and a state-of-the-art temperature-controlled wine room. The European-inspired kitchen boasts premium appliances and sleek contemporary design, perfect for the modern chef and entertainer. The third-level primary suite offers the ultimate private escape with a spa-like ensuite, walkout deck, and spectacular views of Casa Loma from the soaker tub. Additional highlights include a backup electrical generator, smart-home features, and exclusive parking. This residence defines sophisticated urban living luxury finishes, seamless connectivity, and the perfect balance of downtown access and peaceful privacy. (id:60365)
1316 - 125 Western Battery Road
Toronto, Ontario
Welcome to Unit 1316 at 125 Western Battery Road, located in the heart of vibrant Liberty Village. Thisbright and spacious 1-bedroom suite offers a functional open-concept layout with floor-to-ceiling windowsand a walk-out to your private balcony. The modern kitchen features granite countertops, a breakfast bar,and stainless steel appliances. The living and dining space is perfect for everyday comfort or entertainingguests. The bedroom includes ample closet space and large windows that let in tons of natural light.Enjoy top-tier building amenities including a full-time concierge, fitness centre, rooftop terrace, party room,theatre lounge, visitor parking, and more. Steps to everything Liberty Village has to offer: Metro, LCBO,Starbucks, restaurants, cafes, parks, and TTC transit right outside your door. Includes: stainless steelfridge, stove, built-in dishwasher, microwave/hood fan, washer and dryer, and one locker. Ideal forfirst-time buyers, investors, or anyone looking to live in one of Toronto's most connected and energeticneighbourhoods. (id:60365)
1002 - 297 College Street
Toronto, Ontario
Soaring 11-foot ceilings and panoramic east-facing views define this rare, high-floor 1-bedroom unit in "The College", Tributes coveted boutique condo at Spadina & College. Pristine condition and meticulously maintained, this spacious suite offers a modern open-concept layout, High-end built-in appliances, and a serene urban retreat high above the city. Whether you are a professional working in the Financial District or a student at nearby U of T or TMU, this location is a close walk to campus, Chinatown, Kensington Market, Queens Park, and an array of top dining, shopping, and entertainment options. The Units Condition and Very Low Maintenance Fee for the area, make it a perfect turnkey residence or high-demand investment. Enjoy 24-hour concierge service and a full suite of luxury amenities, including a fitness studio, theatre and media rooms, billiards lounge, party room, and rooftop BBQ terrace. With TTC transit at your doorstep and direct access to the T&T Supermarket below and TD Bank attached to building, daily convenience meets upscale downtown living. Furniture is negotiable for a move-in ready option. Don't miss your chance to own a piece of one of Torontos most vibrant and walkable communities! (id:60365)
2410 - 135 East Liberty Street
Toronto, Ontario
Live the ultimate downtown lifestyle in Liberty Village! This beautifully furnished 1-bedroom, 1-bathroom condo sits on the 24th floor, offering breathtaking views CN Tower skyline on one side and Lake Ontario with Billy Bishop Airport runway on the other. Enjoy floor-to-ceiling windows, a private balcony, and a modern open-concept kitchen with quartz countertops, stainless steel appliances, and sleek cabinetry. The spacious bedroom provides a relaxing retreat, while the spa-inspired bathroom adds a touch of everyday luxury. Steps to trendy cafés, bakeries, boutique fitness studios, grocery stores, parks, and some of Torontos best restaurants and brunch spots. With TTC, GO Transit, and the waterfront trail nearby, commuting and exploring the city is effortless. A perfect home for professionals seeking style, convenience, and unbeatable views. Ideal for working professional and couple! (id:60365)
705 - 575 Bloor Street E
Toronto, Ontario
This Luxury 1 Bedroom + Den & 1 Full Bathroom Condo Suite Offers 567 Square Feet Of Open Living Space. Located On The 7th Floor, Enjoy Your Views From A Spacious And Private Balcony. This Suite Comes Fully Equipped With Energy Efficient 5-Star Modern Appliances, Integrated Dishwasher, Contemporary Soft Close Cabinetry, Ensuite Laundry. (id:60365)
171 Pleasant Avenue
Toronto, Ontario
Tastefully Renovated, 4 Bdrms, 3 Washrms, 2 Storey, Detach Home With High End Finishes, Double Garage, Exclusive Driveway, Private Backyard, Huge Interlock Driveway, Gas Fireplace In The Family Room, Open Custom Kitchen Overlooking The Family Room, Central Location, Close To All Amenities, Hwy, Shops, Centre Point Mall, Super Markets...... Good Size Deck With A Roof For Outdoor Entertainment, Front Porch, Separate Formal Dinning Rm. BASEMENT IS NOT INCLUDED, Tenants Will Be Responsible For 2/3 Of All Utility Bills (id:60365)
2606 - 575 Bloor Street E
Toronto, Ontario
This Luxury 1 Bedroom And 1 Full Bathroom Condo Suite Offers 522 Square Feet Of Open Living Space. Located On The 26TH Floor, Enjoy Your Views From A Spacious And Private Balcony. This Suite Comes Fully Equipped With Energy Efficient 5-Star Modern Appliances, Integrated Dishwasher, Contemporary Soft Close Cabinetry, Ensuite Laundry. (id:60365)
L2 R29 - 203 College Street
Toronto, Ontario
Must Be A Registered Resident Of 203 College Street. Please Submit Proof Of Lease/Ownership, Automobile Make, Model, Year, Color And License Plate. (id:60365)
610 - 2 Teagarden Court
Toronto, Ontario
Location! Location! Luxury New Building With Bright South-Facing Unit That Has Clear View Of The Toronto Skyline! Steps to Prestigious Bayview Village Mall, Restaurants, Subway Station, YMCA, High-Ranking Schools. Very Well Designed and Functional 1 Bedroom + Den, Many Upgrades Includes Kitchen Island, Pot Lights , Kitchen Cabinet, Flooring, Bathroom and Smooth High Ceilings. Large Den Can be Used As a Second Bedroom or Spacious Home Office . One Parking and One Locker, High-speed Unlimited Internet Included To the Price. (id:60365)

