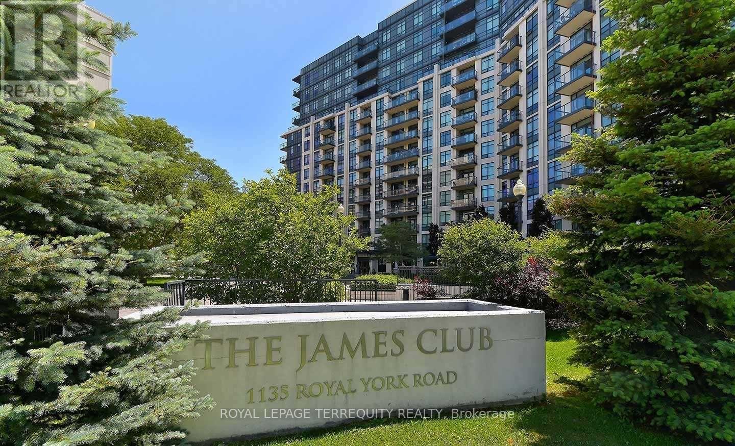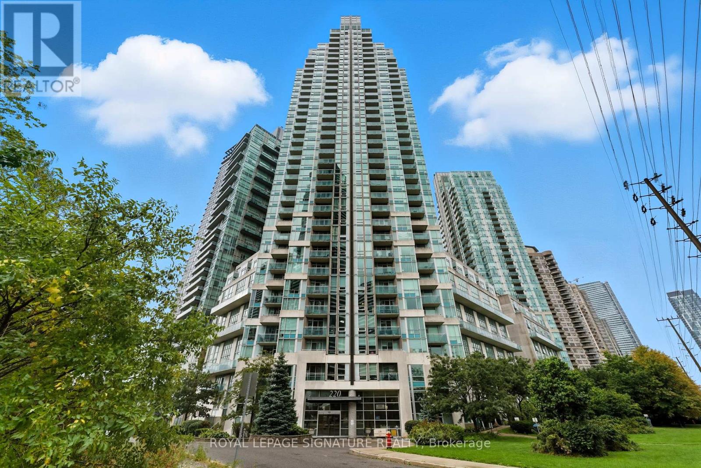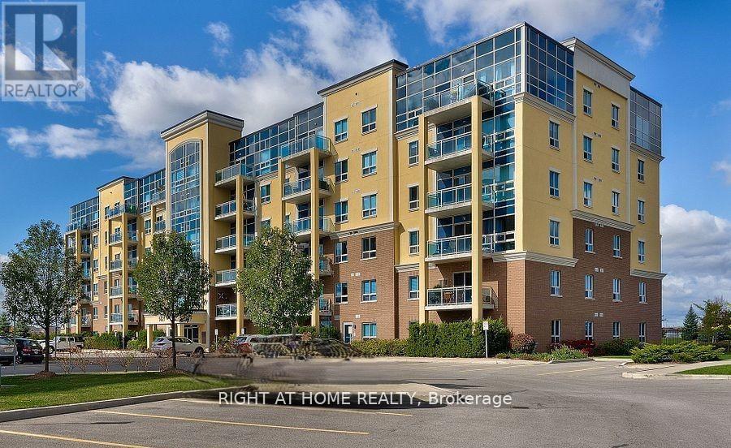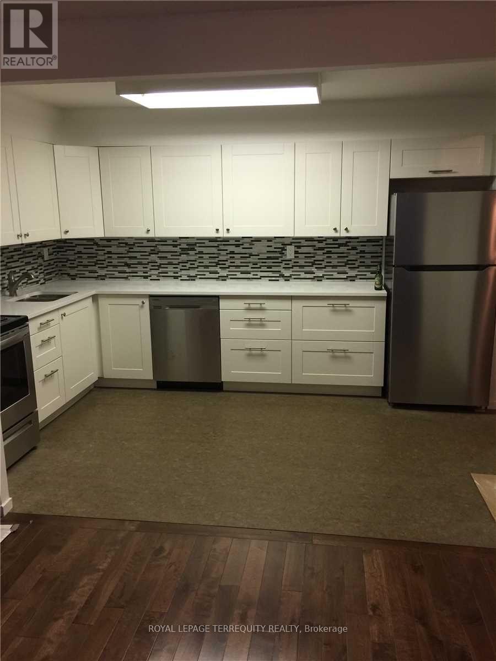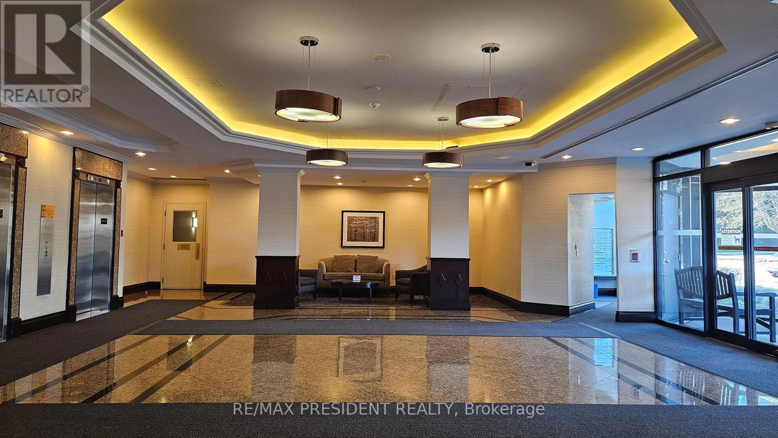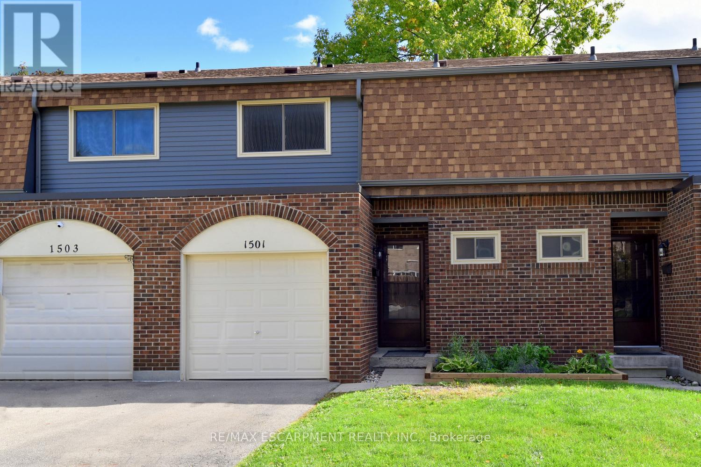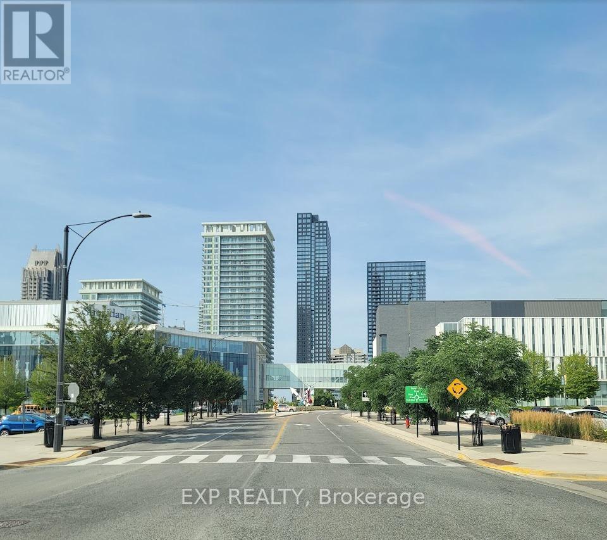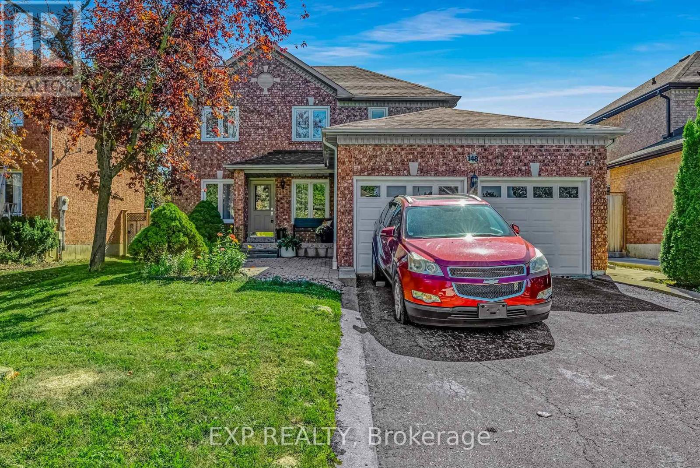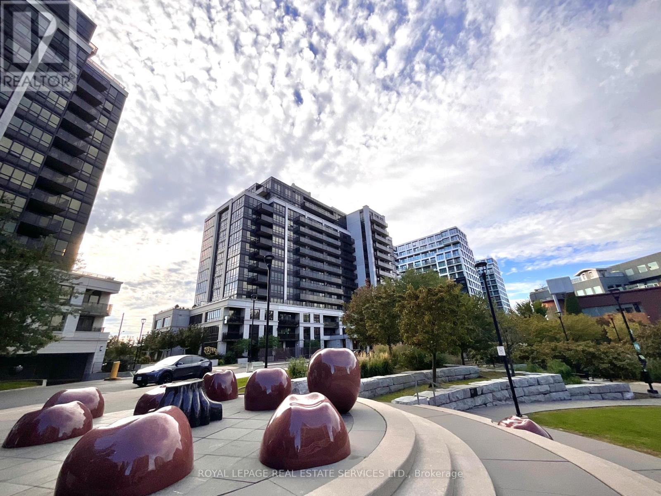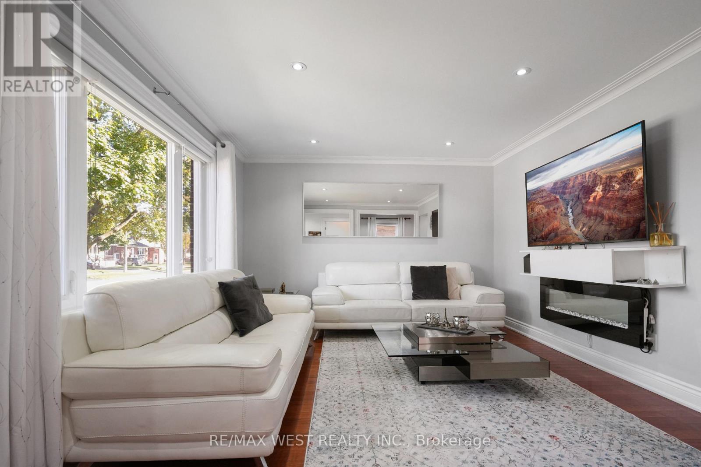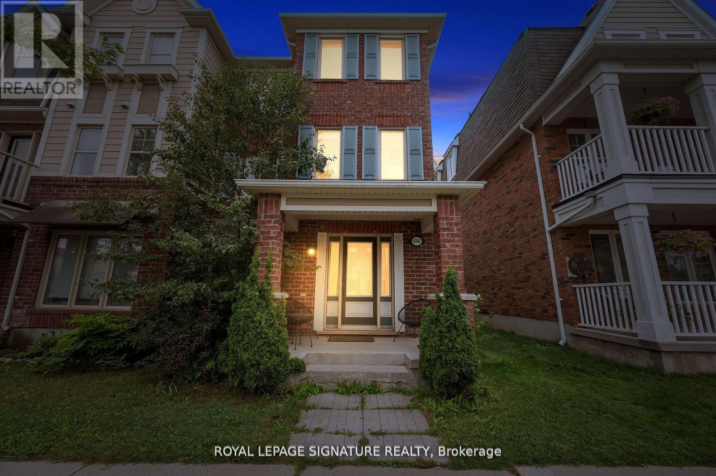218 - 1135 Royal York Road
Toronto, Ontario
Welcome to The James Club Luxury Living in The Kingsway, Etobicoke. Step into this beautifully renovated one-bedroom suite offering stylish, functional living in one of Etobicoke's most sought-after communities. Featuring a modern kitchen, updated laminate flooring throughout, and an abundance of natural light, this space is move-in ready. Enjoy a spacious, south-facing balcony perfect for relaxing or entertaining. Additional highlights include ensuite laundry, a dedicated parking spot, and access to premium building amenities such as a 24-hour concierge, BBQ area, indoor pool, fitness center, theater room, games room, and golf simulator. Conveniently located- a short TTC ride to the Royal York subway, 20minutes to downtown Toronto, and close to Pearson Airport. Surrounded by beautiful parks and trails, The James Club offers the perfect balance of urban convenience and natural charm. Don't miss your chance to live in this exceptional community you won't be disappointed! (id:60365)
2702 - 220 Burnhamthorpe Road W
Mississauga, Ontario
Stunning 27th-floor 2+1 bedroom condo in the heart of Square One, offering breathtaking views through floor-to-ceiling windows in a prestigious, well-maintained building! This bright and spacious unit features 2 full bathrooms, an open-concept layout, and includes all utilities and parking for hassle-free living. Perfectly positioned steps from Square One Mall, downtown dining, entertainment, and transit, this condo delivers the ultimate urban lifestyle in one of Mississauga's most sought-after locations ideal for professionals, investors, or young families seeking luxury and convenience. (id:60365)
512 - 1421 Costigan Road
Milton, Ontario
This Stunning large and spacious 2-Bedroom Suite Built By Valery Homes Offers An Exquisite Living Experience. Featuring 9'0" Ceilings with Abundance Of Natural Light.The Attention To Detail Throughout The Suite Is Exceptional, With Tons of Storage room. Custom Kitchen With lots of storage and a unique Hiden Built-In Slide Out Dinnette Table Saving Space, Truly A Sight To Behold, Providing The Perfect Place To Prepare Gourmet Meals Or Entertain Guests. Sqft of 994 Sq/Ft Living Space, There's Plenty Of Room To Relax and Unwind. Large Ensuite Laundry Convenient Feature That Saves You Time And Effort, Featuring A His And Hers Closet Providing Ample Space For Wardrobes. One Highlights Of This Condo Is The Large Walk-Out Balcony That Offers Open Views Of The Surrounding Neighbourhood. (id:60365)
2 - 2879 Lake Shore Boulevard W
Toronto, Ontario
Renovated 2-Bedroom Apartment with Style. Bright, open-concept living and kitchen area featuring sleek stainless steel appliances & ample storage. Nestled in the heart of Mimico, one of Toronto's most desirable neighbourhoods. Steps to trendy cafés, gym, great food, Humber College, TTC, GO Station, and scenic parks with Lake Ontario just 2 minutes away. (id:60365)
1103 - 2155 Burnhamthorpe Road W
Mississauga, Ontario
Welcome to this recently painted and vacant corner unit at Eagle Ridge Condominium complex in the heart of Erin Mills. Panoramic view of downtown Mississauga close to library, public transit, banks, grocery stores. Security guard services 24/7 gated community. Recreation Centre, Amenities too many to list. All Appliances (As is Condition) included. Fridge, Stove, Clothes washer, Clothes Dryer. (id:60365)
1501 Ester Drive
Burlington, Ontario
Well kept 3 bedroom townhome in a super convenient location, close to hwys, shopping and parks. Spacious room sizes, with updated kitchen and baths. Other features include, parquet flooring, fully fenced yard, SS appliances & front load W/D. Perfect spot for first-time buyers or down-sizers. (id:60365)
2203 - 395 Square One Drive
Mississauga, Ontario
Assignment Sale Rare Opportunity to Own a Brand New 2-Bedroom, 2-Bathroom Corner Suite in the Heart of Mississauga City Centre. This Bright 800 Sq. Ft. Unit Offers Unobstructed Views and a Functional Layout. Located Just Steps from Square One, Sheridan College (Hazel McCallion Campus), University of Toronto Mississauga, Celebration Square, Kariya Park, Living Arts Centre, and More. Transit-Friendly with MiWay Bus Access, Planned Hurontario LRT, and Close Proximity to GO Transit and Highways 403, 401, and QEW. Occupancy November 2025. (id:60365)
148 Taylorwood Avenue
Caledon, Ontario
Client RemarksWelcome to 148 Taylorwood Avenue! A beautifully well-maintained two-storey home in Caledon that combines comfort, style and practical living in just the right size. At approx. 1,344 square feet, this house offers three bedrooms and three bathrooms, perfect for a growing family or those wanting a little extra space. The main floor welcomes you with bright, airy living spaces that flow naturally. Each room feels cared for and maintained subtle touches that show pride in ownership. Upstairs, the three well-proportioned bedrooms provide a comfortable retreat. The primary bedroom includes an ensuite bathroom, and the two additional bedrooms offer versatility. The bathrooms feature modern fixtures and a clean aesthetic. Step outside to a large, fully fenced backyard, a private and secure space for family gatherings and outdoor activities. With a spacious patio and plenty of green space, this yard is ready for barbecues, playtime, and relaxing evenings with friends. Located in a sought-after, family-friendly neighbourhood, 148 Taylorwood is just moments away from top-rated local schools, beautiful parks, and a variety of shopping and dining options. Its proximity to major commuter routes also makes travel a breeze. Dont miss the opportunity to own this wonderful home that has been lovingly cared for and is ready for its next family. (id:60365)
1203 - 55 De Boers Drive
Toronto, Ontario
Welcome to 55 De Boers Dr #1203, a bright and spacious condo in the vibrant York University Heights community! This modern unit features an open-concept layout, stylish finishes, and large windows that bring in plenty of natural light. Enjoy a private balcony perfect for morning coffee or evening relaxation. Conveniently located just steps from the Sheppard West Subway, and minutes to Hwy 401, Yorkdale Mall, York University, and Downsview Park. Surrounded by great amenities including Costco, restaurants, cafés, schools, and shopping. The building offers top-notch facilities such as a fitness centre, party room, guest suites, and visitor parking. Perfect for professionals, students, or investors seeking a well-connected and comfortable urban lifestyle! (id:60365)
25 Silvercrest Avenue
Toronto, Ontario
Renovated and move-in-ready, this Alderwood home offers an income-producing lower level with a separate private entrance. The freshly painted main level features a bright and open living room, renovated kitchen and 3 spacious bedrooms - one with direct access to a private backyard oasis complete with an in ground swimming pool. The freshly painted lower level, w/ brand new floors just installed, offers a complete in-law suite with 2 large bedrooms, a kitchen and private side entrance ideal for extended family or income potential. Outside enjoy the in-ground pool, hot tub, permanent awning, and outdoor television perfect for relaxing after work or entertaining family and friends. Loved by its current owners for its unbeatable location, this home offers quick access to every major highway, downtown Toronto & Pearson Airport in just minutes. The tight-knit, welcoming community is one where neighbours greet each other with a smile, children play freely, and local traditions like the annual Christmas parade and street sales bring everyone together. Families will also appreciate the excellent nearby schools and family-friendly atmosphere. Conveniently located close to Sherway Gardens, Farm Boy, GO Transit, TTC, parks, and the lakefront this home truly blends comfort, connection, and convenience in one exceptional package! (id:60365)
656 Scott Boulevard
Milton, Ontario
Welcome to this stunning Mattamy Kingsbury model, offering 1810 sqft of bright and functional living space. Recently painted and upgraded with pot lights throughout the main and second floors, this home blends modern style with everyday comfort. The main level boasts a spacious living room, an open-concept kitchen with a breakfast bar, and a sun-filled deck perfect for morning coffee or evening gatherings. Upstairs, the primary retreat features a walk-in closet and a 4-piece ensuite with breathtaking escarpment views. Two additional generously sized bedrooms complete the space, ideal for family or guests. With its unique end-unit design that feels like a semi-detached, this home is perfect for entertaining, relaxing, and making memories. (id:60365)
2a17 - 7205 Goreway Drive
Mississauga, Ontario
Motivated Seller!! Profitable well established Restaurant available in Food court. This is an excellent opportunity for the chefs, first-time entrepreneurs, catering businesses, or Tiffin service providers. The restaurant is fully equipped and operational. Major anchor stores: Tim Hortons, LCBO, Fresh Co, Shoppers Drug Mart, RBC, TD, BMO, CIBC, and more...upcoming store Ocean, Giant tiger, Service Canada etc... Close to major highways and a bus terminal, ensuring constant foot traffic Offer Anytime Don't Miss Out on this Turnkey Opportunity! (id:60365)

