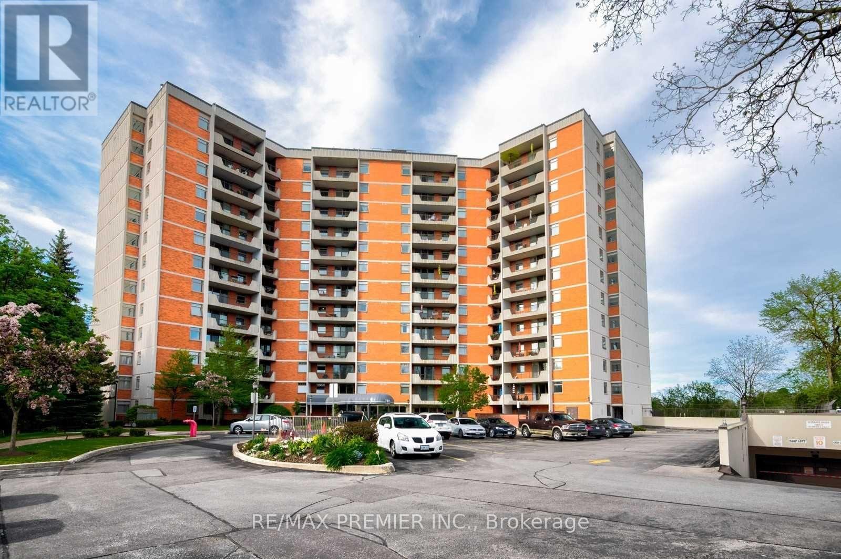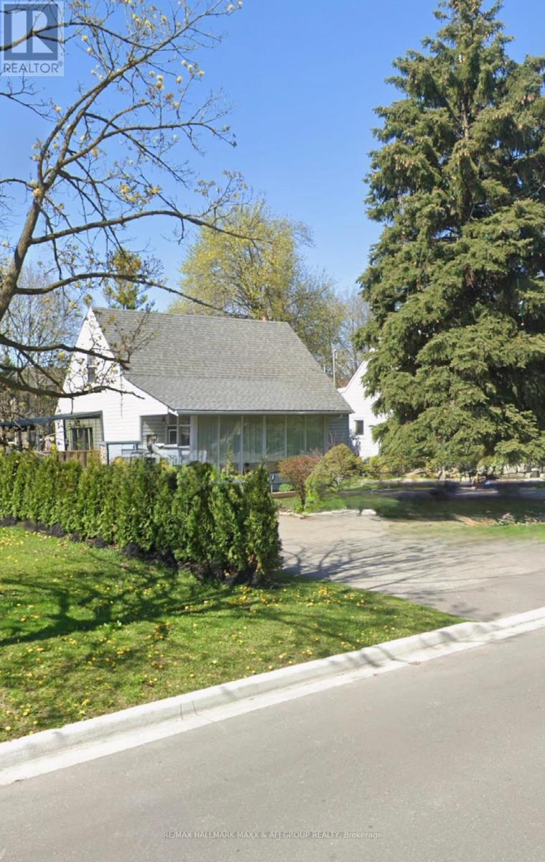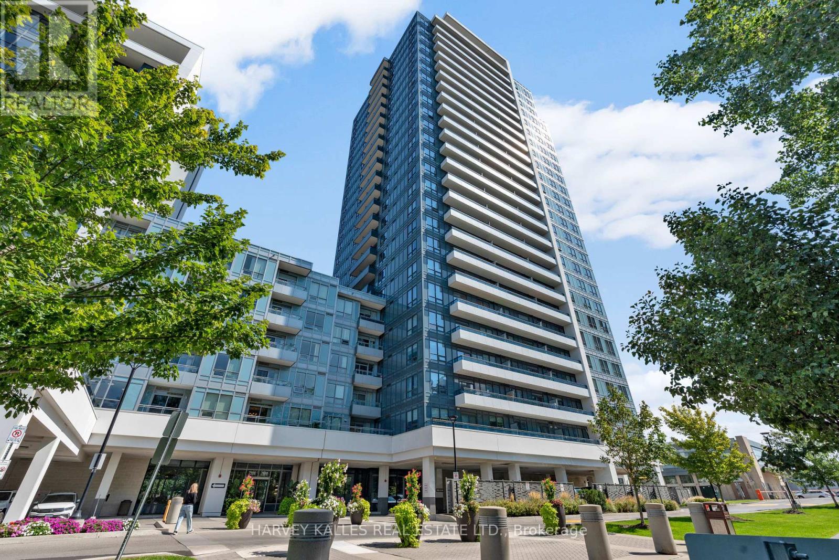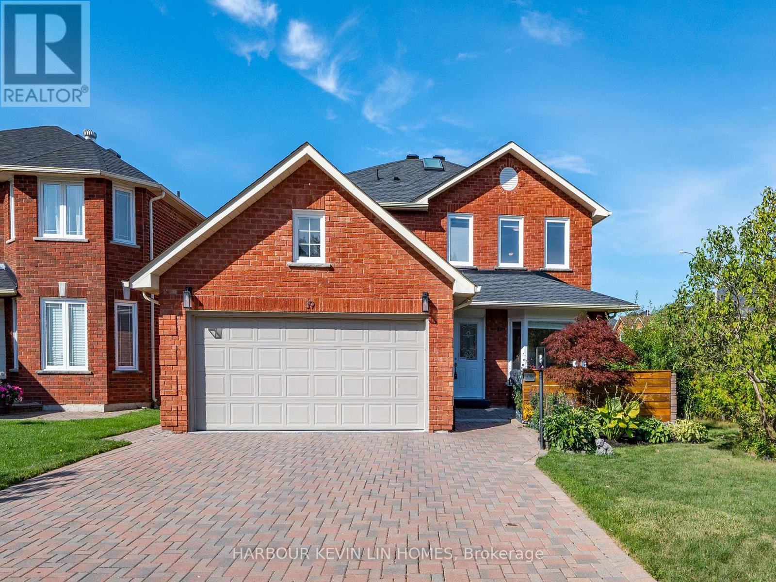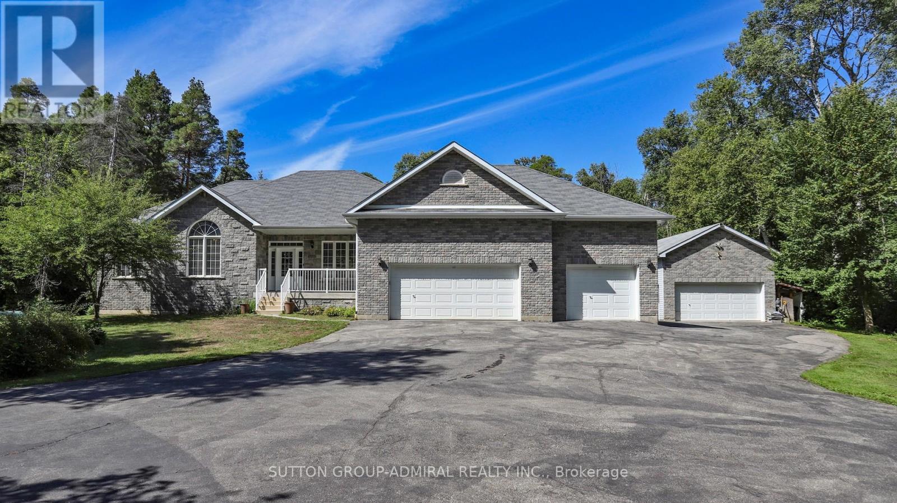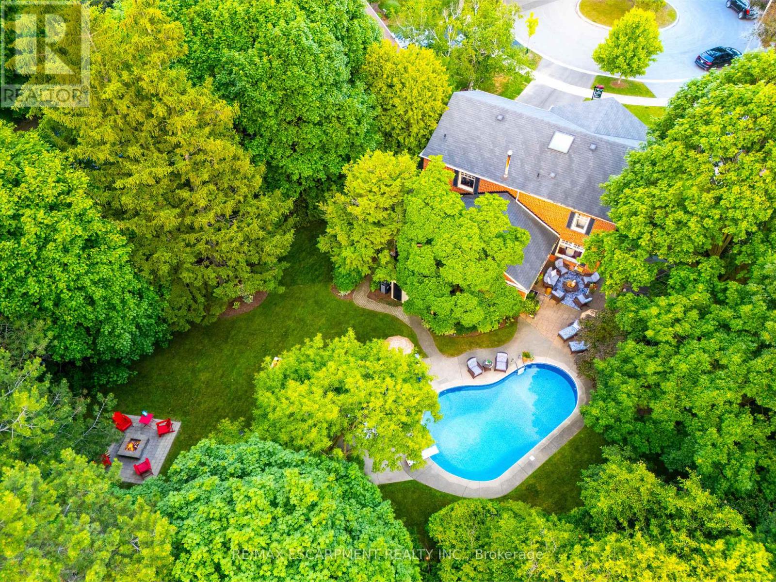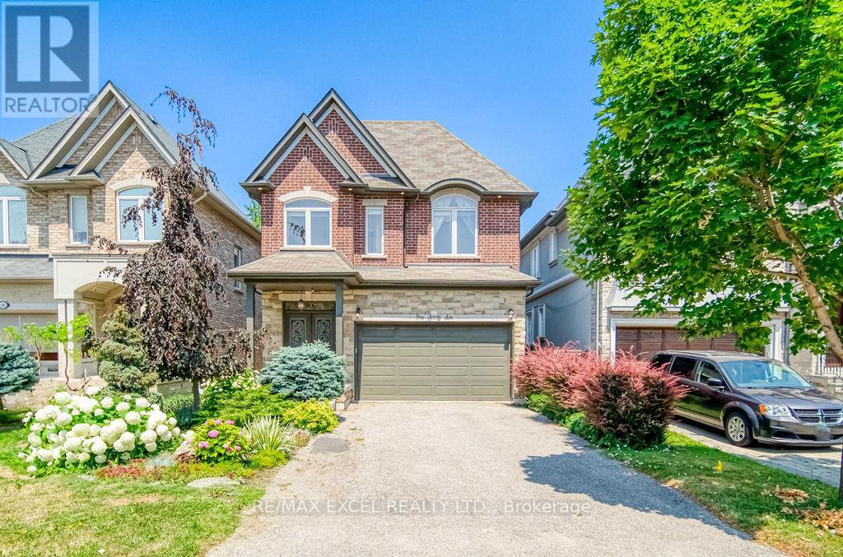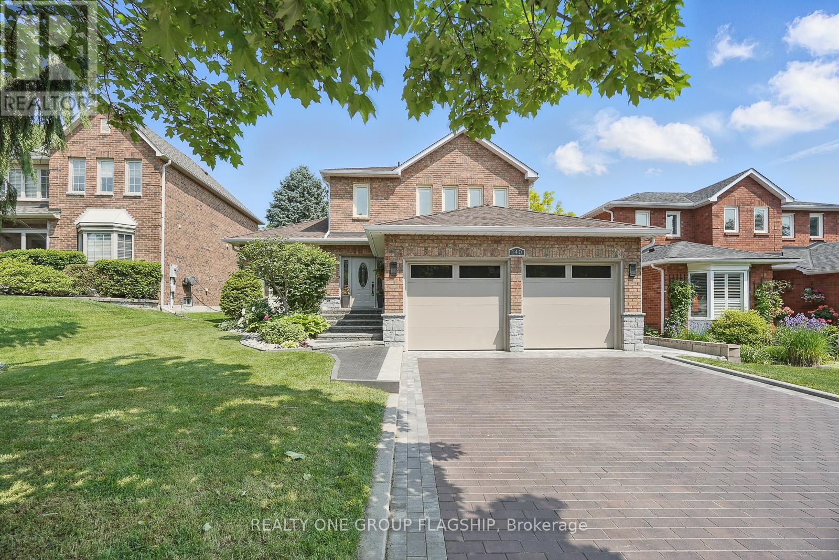1002 - 7811 Yonge Street
Markham, Ontario
Great Value!! A fabulous offering located in Thornhill, "The Summit" overlooking Toronto Ladies Golf Course. Spacious 2 bedroom with 1.5 baths. Original condition. Open concept living and dining space. Spectacular unobstructed views, steps to Yonge St, public transit, shopping, walking trails! Maintenance fees cover all major utilities & building amenities. Bring your vision and creativity to this condo! A fantastic opportunity to update and customize to your taste. Great layout, desirable location, and tons of potential to make it your own. This unit offers 1 parking space. Large balcony to enjoy your morning coffee. Ensuite laundry/storage room. A Must See! Being sold in 'as is' condition. ***All condo unit photos are virtually staged.*** (id:60365)
54 Highland Park Boulevard E
Markham, Ontario
High Demand Neighborhood, Convenient Location, Newly painted, Steps To Schools, Parks, Ttc. , Quiet Location, Close To Amenities. This is a spacious three-bedroom house available for rent, complete with a semi finished basement. The home features three comfortable bedrooms with closets, a bright living room with large windows. The basement can be used as a recreation room, office, or guest area, providing extra living space. The property also includes in-unit laundry, a private backyard, and driveway parking. It is conveniently located near schools, shopping, and public transit, making it an excellent choice for families or professionals. Beautiful backyard with large Outdoor Pool and Garden shed, Walk To Yonge & Steeles, Steps To Public Transit. (id:60365)
2608 - 7890 Bathurst Street
Vaughan, Ontario
Location, location & location! Do not miss this opportunity to own in the prestigious legacy condos at Bathurst & Beverley Glen! This unobstructed view penthouse suite boasts 9 foot ceilings, floor to ceiling windows, stainless steel appliances & thousands of dollars in upgrades! Surrounded by restaurants, shops, Walmart, parks, synagogues, Promenade Mall & plenty of transit puts you in the centre of it all. Without a doubt, this is unmatched value and convenience. Incl parking & locker. (id:60365)
39 Kew Gardens
Richmond Hill, Ontario
Welcome to luxury living in the prestigious Doncrest community! This beautifully renovated 2-storey detached home offers over 3,400 sq. ft. of thoughtfully designed total living space, filled with premium upgrades for elegance and comfort. The main and second levels feature engineered hardwood flooring, quartz countertops in the kitchen and bathrooms, smooth ceilings in the main floor and primary bedroom, and modern tile finishes in all washrooms. The open-concept main floor showcases a welcoming living room with fireplace, a family room with pot lights, a formal dining area, and a chef-inspired kitchen with quartz counters, tiled backsplash, center island with seating, and new LG stainless steel appliances. Upstairs are four spacious bedrooms, including a primary retreat with walk-in closet and a spa-like 4-piece ensuite with soaker tub and glass shower. The fully renovated basement (2021) adds exceptional versatility with laminate flooring, a 3-piece bathroom, full secondary kitchen, recreation room, two additional bedrooms, and laundry with GE washer/dryer (2021), ideal for extended family, in-laws, or rental potential. Recent updates include a high-efficiency furnace (owned, 2021) and new shingles (2021). Exterior highlights include a landscaped yard, freshly painted garage floor, private driveway for 4 cars (sidewalk-free), 2-car garage, and a backyard patio perfect for entertaining. Conveniently located near Adrienne Clarkson Public School, Christ the King CES, and within the sought-after St. Robert CHS (IB Program) zone, with easy access to Highways 7, 404, and 407, plus plazas, restaurants, and shopping. Steps away from Kings College Park featuring pickleball courts, basketball courts, and a playground, this home offers the perfect blend of modern sophistication, family comfort, and an unbeatable location. (id:60365)
8430 Tosorontio Side Road 20th
Adjala-Tosorontio, Ontario
Welcome to beautiful and well appointed piece of this Natural Paradise! Modern, Custom Build with Classic Accent Bungalow Style home with more than 3700 SqFT of combine Living Space! Five (3+2) Bedrooms, 9Ft Ceilings, Gourmet Kitchen With Granite Counters, Tall Cabinets, Large Breakfast Bar! Dining Area with Panoramic Views and Walk Out to deck. Master Bedroom with His/Her Walk-ins, 5PC Ensuite and Large Window Facing Garden! Cozy Deck to Enjoy Peaceful Evenings Surrounded By Nature. Finished Full size Basement With Two Extra Bedrooms, Washroom, Workshop, Large Recreational Room and Separate Entrance! Hardwood Engineering Floors on main level, Granite Washrooms Counters Throughout. Free-standing SPA (sauna), Large barn for all your belongings including a Cessna plane, if needed)). The High Capacity Firewood Stove in Basement To Survive In Emergency as well as Powerful Backup Propane Generator by GENERAC with Stand By - Automatic function to keep you warm and on power in any circumstances. Top Of The Line Materials and Highest Quality Craftmanship Were Applied to Build this Home and Maintain It Up-to-date! Conveniently Located Just Moments From Silver Brooke Golf Club and a short drive to Everett or Lisle essential amenities! Only 20 minutes to Barrie and less1hr to Toronto!! (id:60365)
3555 Kingbird Court
Mississauga, Ontario
Tucked into a prestigious cul-de-sac off Mississauga Road, this Kingbird beauty is the total package - inside and out. Nearly half an acre of fully turnkey living near UTM and top schools, this home delivers personality, privacy, and polish. The layout stuns: a moody formal living room, a picturesque dining space, a sun-soaked kitchen with servery, and a cozy family room with wood-burning fireplace. Watch movies in the media room or host unforgettable nights in your own old-world pub - complete with a second wood-burning fireplace. The sunroom is made for quiet mornings, while the backyard feels like your own Muskoka escape: pool, hot tub, firepit, multiple lounging zones, and space to run. Upstairs: a renovated primary suite with luxe bath and custom dressing room, 3 more bedrooms, and a sleek new 3-piece bath. Newer furnace, pool liner, landscaping, driveway & more. Steps to UTM, trails, shops, and schools. This home is a total vibe. (id:60365)
5551 River Grove Avenue
Mississauga, Ontario
A home that commands attention-inside and out. With over 4,000 sq ft of total living space, this property delivers thoughtful design, premium updates, and a backyard that steals the show. The main floor layout is both functional and elegant: formal living and dining, a separate family room with fireplace, bright breakfast area, powder room, main floor laundry, and a versatile room perfect as an office or playroom. Upstairs, the oversized primary suite features a walk-in closet, glass shower, and deep soaker tub, plus three more spacious bedrooms and a full 5-piece bath. The finished basement adds even more: large rec room, bonus room, guest bedroom, 3-piece bath, and dedicated storage. Outside has a professionally landscaped, low-maintenance backyard with a stunning new pool (2023), epoxy floor in garage, clean lines, manicured gardens, and a sleek stone patio designed for effortless entertaining. Zero compromises. (id:60365)
845 Langford Boulevard
Bradford West Gwillimbury, Ontario
Extra Large Driveway and Double Door Entrance Leads to the Luxurious 7 Year New 3210 Sq.Ft. Maple Model From Great Gulf. 9" Ceiling 1st & 2nd Floors. Amazing Layout W/ Functional Floor Plan Features. Lots Of Pot-Lights. Upgraded Kitchen With Granite Kitchen Countertop, Backsplash & Washroom Tops. Gorgeous 12Ft Ceiling Extra 2nd Floor Family Room. Whole House Hardwood Floors. Spacious Office On Main Floor, 3 Full Bathrooms on 2nd Floor, 3rd and 4th Bedroom have Jack & Jill Bathroom. Close To School, Shopping, Community Centre, few minutes To Hw400. Extra Large Lot, Vegetable Garden. Countless features including Oak Stairs, Wrought Iron Pickets, Upgraded Light Fixtures. (id:60365)
166 Townsgate Drive
Vaughan, Ontario
Contemporary Luxury Custom Executive Home Nestled in the Highly Sought-After Thornhill Area. This Exquisitely Designed Residence Showcases a Sophisticated Blend of Modern Elegance and Functionality, Offering Over 4,500 Sq. Ft. of Luxury Living Space.Featuring a Long Driveway With No Walkway, Providing Added Convenience and Maximizing Parking Space. This Home Is Loaded With Upgrades, Including Hardwood Floors Throughout, a Modern Fireplace With Built-Ins and Custom Surround, and Luxury Custom-Built Features.The Gourmet Kitchen Boasts Granite Countertops, a Gas Stove, and Stainless Steel Appliances, Alongside Wrought-Iron Railings, Crown Mouldings, Halogen Pot Lights, a Stone and Brick Facade, 9' Smooth Ceilings, and Limestone Finishes.The Professionally Finished Basement With a Separate Entrance Includes a Newly Completed Space Featuring 2 Bedrooms, a 3-Piece Ensuite, a Kitchen, and a Laundry Room. Enhanced With Extra Insulation Underground and Around the Drywalls, This Space Ensures Added Comfort and Energy Efficiency.Step Outside to the Beautifully Landscaped Backyard, Complete With a Huge Deck, Perfect for Additional Living and Entertaining Space.Ideally Located Just Minutes From Schools, Parks, Shopping Centers, and Dining Options. Enjoy Easy Access to Major Highways and Public Transit, Making This Home Perfect for Families and Commuters Alike.Truly an Exceptional Opportunity to Experience a Lifestyle of Luxury and Convenience in This Highly Desirable Neighbourhood! (id:60365)
24 Red Sea Way
Markham, Ontario
Your Search is over here. Great Townhome * Remarkable Layout * * 1756 Sq Ft Excluding Walkout Basement * Basement One Bedroom Apartment with Kitchen* Totally Renovation And More Than $70000 $$$ Spend: Three New Washrooms 2025, New Paint 2025 throughout , Roof 2019, Newer Kitchen 2023 With Granite Counter, Newer Hardwood Floor Throughout, Backyard 2023, Basement Renovation 2023, New Ac 2022 And Furnace 2022, Newer Appliance. Great Condition And showing A++ Property. Do Not Miss It !! Show and sell.. (id:60365)
4310 - 898 Portage Parkway
Vaughan, Ontario
Corner Unit! 2 Bedrooms & 2 Bathrooms. Open Concept W/ Modern Design. Primary Bed W/ Ensuite Bath. Full Sized Ensuite Laundry. Located In The Prestigious Transit City At Vaughan Metropolitan Center. One Parking & One Locker Included. (id:60365)
140 Heathwood Heights Drive
Aurora, Ontario
Welcome to this elegant, executive 3-bedroom home on a quiet, tree-lined street in the prestigious Hills of St. Andrew- one of Auroras most sought-after neighborhoods. This turn-key property showcases thousands spent in renovations inside & out. Curb appeal is unmatched with a magazine-worthy front garden, new driveway, stone walkway (2025), & stone veneer skirt wrapping the home. Inside, a smart layout offers formal living & dining rooms ideal for entertaining, & a main floor office perfect for working from home or easily used as a 4th bedroom. The updated kitchen features quartz countertops, stainless appliances (incl. brand new stove), updated cabinetry, & a breakfast island with added storage, flowing into a warm family room with a wood-burning fireplace. The laundry/mud room offers built-in storage, newer washer/dryer (2023), sink & a separate side entrance. Step outside to your private backyard oasis: an updated deck (2024) with solar post lighting & tall emerald cedars for privacy. Upstairs, the spacious primary suite features his-&-hers closets & a newly updated 3-piece ensuite. Two more bedrooms share a renovated 4-piece bath (2025). The finished basement includes a large rec/games room, bedroom, 2-piece bath, cold room, & storage (only furnace room unfinished). Bonus for buyers: Furnace, A/C, & hot water tank are on a worry-free rental plan (service + replacement included). Prefer ownership? Seller is happy to buy out the contract before closing. Basement will be freshly painted before possession. Extras: oak hardwood throughout, fibre internet, insulated double garage with new doors (2025), no sidewalk, fully fenced yard. Surrounded by trails, parks, & walking paths. Walk to St. Andrews College or enjoy a short drive to top private schools like St. Annes & Country Day, plus excellent public schools offering IB, AP, & French programs. Easy access to GO Transit & highways. Homes here are rarely available don't miss your chance! (id:60365)

