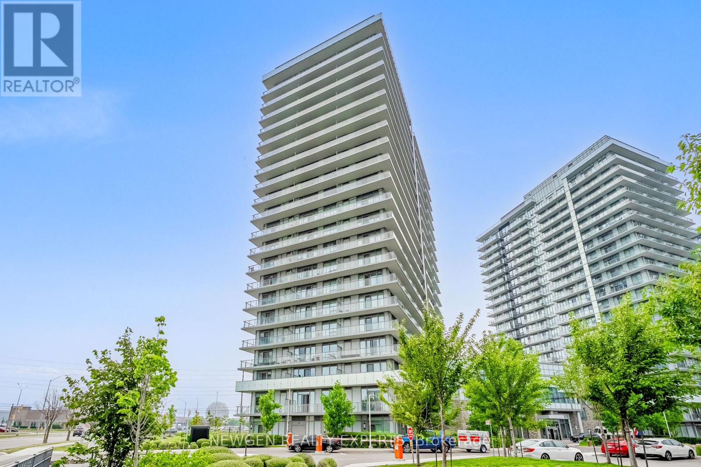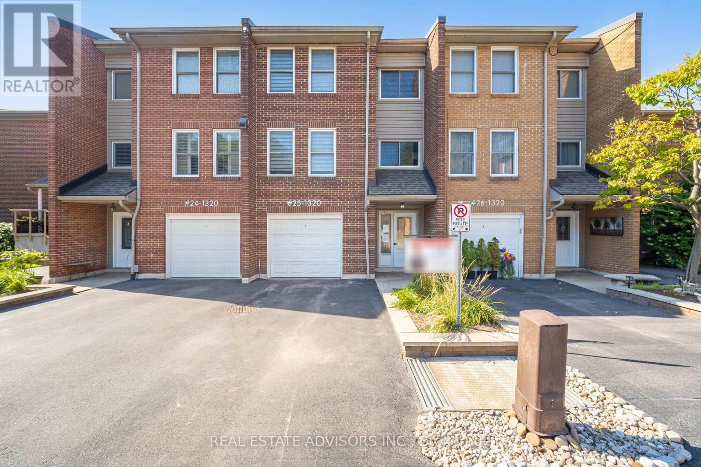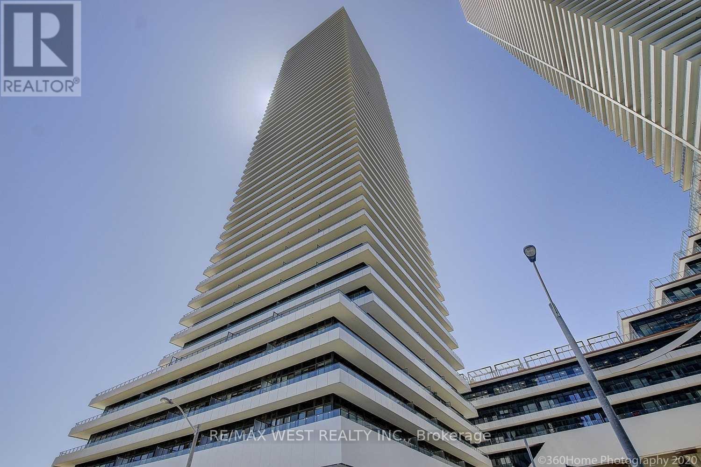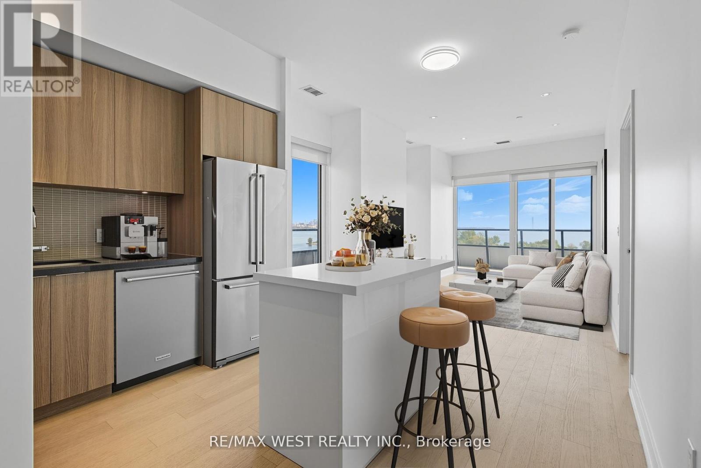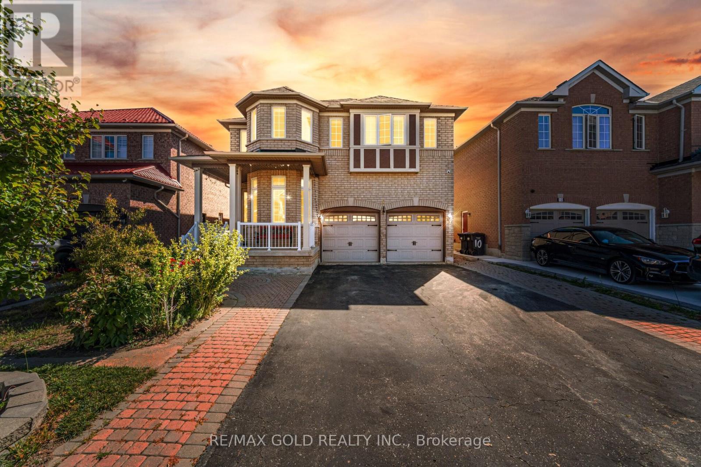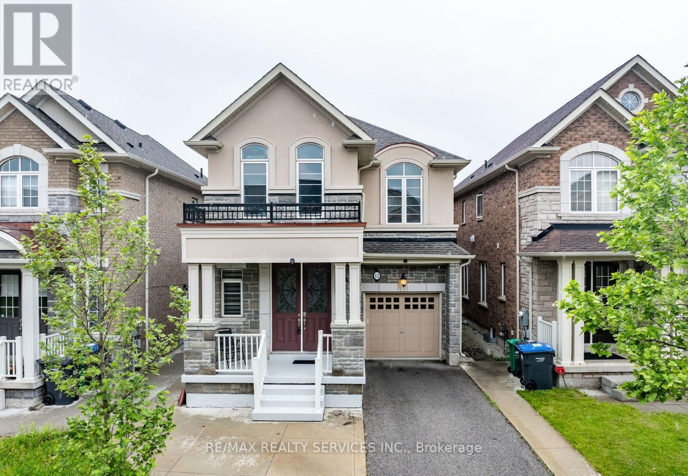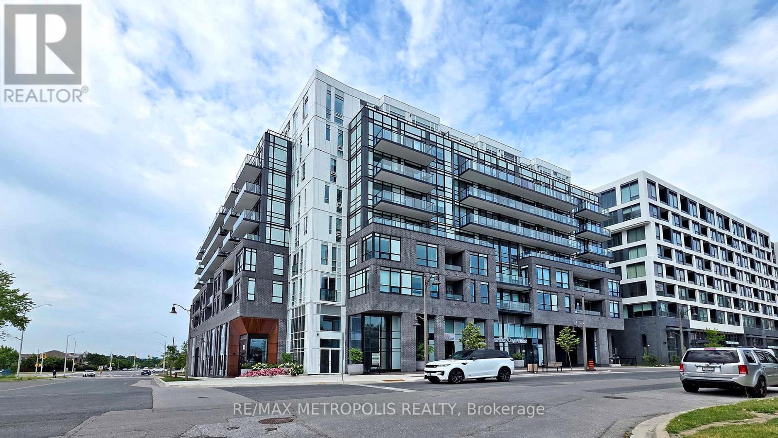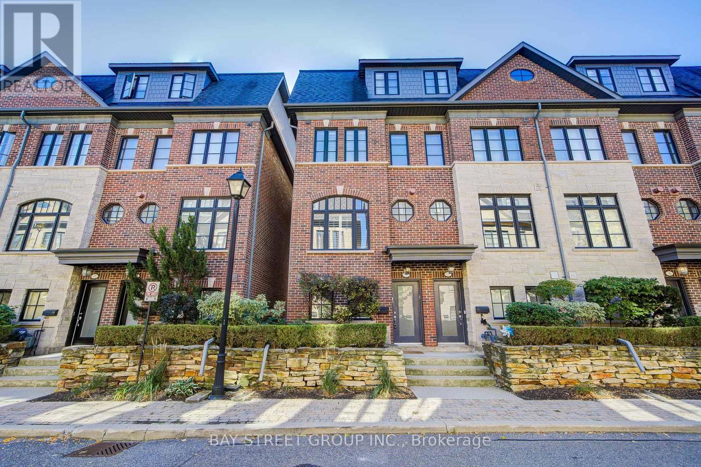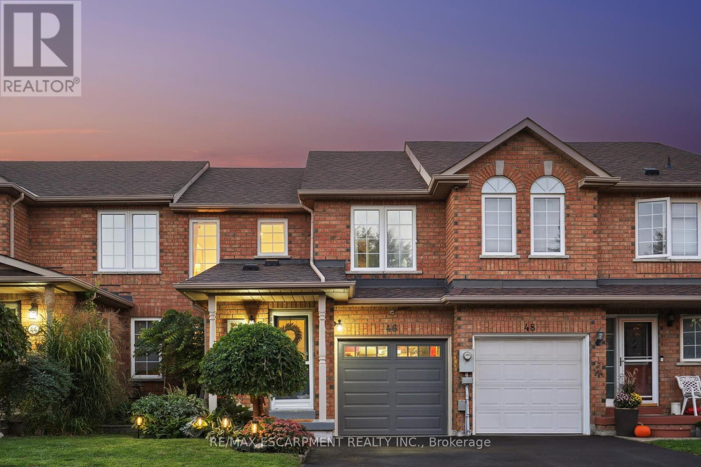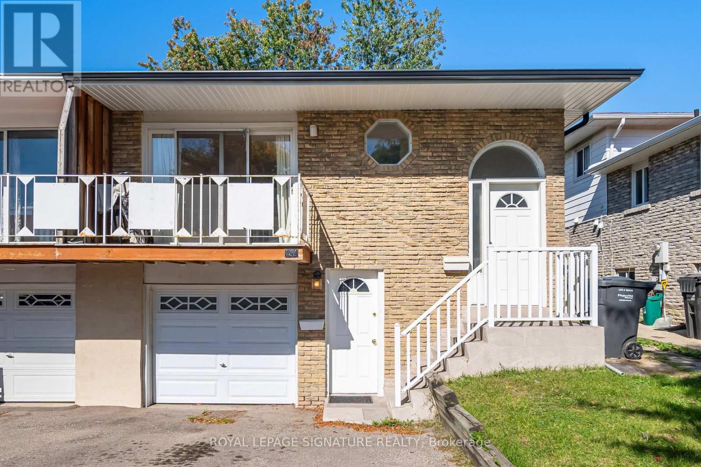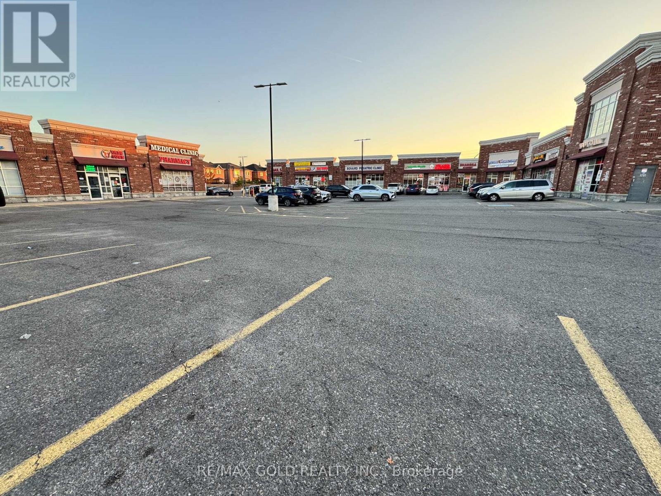1104 - 1155 Bough Beeches Boulevard
Mississauga, Ontario
Welcome to the prestigious Orchard Place 2, nestled in the tranquil and family-friendly Rathwood community. This bright and Well maintained suite offers 2 generous bedrooms plus a versatile den/solarium, along with 2 well-appointed washrooms, providing both comfort and functionality. Just steps away from Rockwood Mall, convenient transit options, and a wealth of city amenities, this home delivers the perfect balance of serenity and urban accessibility. Added value comes with one parking space and a rare oversized locker, ensuring ample storage and convenience. (id:60365)
Ph 2203 - 4655 Metcalfe Avenue
Mississauga, Ontario
Penthouse living at its finest welcome to this luxurious condo offering an exquisite living experience in a highly sought-after location. This stunning penthouse unit features soaring 10-foot ceilings, a thoughtfully designed open-concept layout, and floor-to-ceiling windows that fill the space with natural light while showcasing a beautiful north exposure. The modern kitchen is a chef's dream, featuring upgraded quartz countertops, full-height cabinetry, and a large island ideal for both food preparation and entertaining. The expansive living area easily accommodates a large sectional and media setup, while the versatile den offers space for a dining area, home office, or playroom. A generously sized bedroom + den provide comfort and tranquility, and a large balcony offers serene views and the perfect setting to relax outdoors. Located just minutes from Highways 403, 401, and 407, as well as Erin Mills Town Centre, top-rated schools, grocery stores, restaurants, Credit Valley Hospital, and scenic parks. Enjoy premium building amenities including an outdoor pool and BBQ area, fully equipped fitness centre with yoga room, theatre room, stylish party room, two guest suites, and a dog washing station. Parking and locker included for your convenience. Don't miss this rare opportunity to own a sophisticated penthouse that combines luxury, lifestyle, and unbeatable location. (id:60365)
25 - 1320 Hampton Street
Oakville, Ontario
Bright & Renovated Townhouse in a Prime Location This west-facing gem offers incredible natural light and a private rear deck ,ideal for sunset dinners and weekend grilling. Inside, you'll find spacious rooms throughout, plus a finished recreation area with high ceilings and a convenient 2-piece bath. Located in one of the most sought-after areas, blending comfort, style, and accessibility. .This property is being "sold as is", "where is." (id:60365)
4308 - 20 Shore Breeze Drive
Toronto, Ontario
Welcome to Eau Du Soleil Condos at Lake Shore & Park Lawn! This elegant 1+Den suite sits high on the 43rd floor with unobstructed southeast views of the lake and Toronto skyline. The unit features premium upgrades throughout, including quartz stone countertops, stainless steel appliances, modern cabinetry, and a spa-inspired full marble bathroom. The versatile den offers the ideal space for a home office, dining nook, or guest area. Enjoy resort-style living with world-class building amenities such as a rooftop terrace, indoor pool, gym, yoga studio, theatre room, party room, games room, and 24-hour concierge. Perfectly located steps from the waterfront, Humber Bay Park, restaurants, cafes, shopping, and transit with quick access to the Gardiner Expressway. Parking and locker included! Enjoy premium unique features not available to most: wine storage locker & cigar humidor in the private water lounge. (id:60365)
702 - 20 Shore Breeze Drive
Toronto, Ontario
Beautiful Sun-Filled 2 Bedroom, 2 Bathroom, Corner Suite Occupying The Top Floor Of The Podium At Eau Du Soleil Right By The Lake. Complete With Wrap Around Terrace And A South East Exposure, Offering A Permanently Unobstructed Panorama Of The Toronto City Skyline. Featuring Top Of The Line Features & Finishes Including, Engineered Hardwood Flooring, 9 Ft. Smooth Ceilings, Pot Lights Throughout, Floor To Ceiling Windows, Brand New Kitchen Island With Quartz Countertop And Full Size Appliances. Premium Building Amenities Including; Saltwater Pool, Lounge, Gym, Yoga & Pilates Studio, Dining Room, Party Room, Billiards Room, Rooftop Patio With Cabanas & Bbqs. Adjacent To The Lake, Biking And Walking Trails, A 5 Minute Drive Into The City Core, And A 5 Minute Walk To Future Park Lawn Lake Shore GO Train Station. (id:60365)
8 Goreridge Crescent
Brampton, Ontario
Aprx 3100 Sq Ft!! Come & Check Out This 5 + 3 Bedrooms, 6 Washrooms Fully Detached Luxurious House. Second Floor Offers 5 Spacious Bedrooms & 4 Full Washrooms. Comes With Finished Legal Basement With Sep Entrance Registered As Second Dwelling. Main Floor Features Separate Family Room, Sep Living, Sep Dining Room & Huge Den. 9 Ft Ceiling On The Main Floor. Hardwood & Pot Lights Throughout The Main Floor. Upgraded Kitchen Is Equipped With S/S Appliances & Breakfast Area With W/O To Yard. Master Bedroom With Ensuite Bath & Walk-in Closet. Finished Legal Basement Features 3 Bedrooms, Kitchen & Full Washroom. Interlocking At The Front And Concrete In The Backyard. (id:60365)
12 Goodsway Trail
Brampton, Ontario
Welcome to this beautifully kept executive 4-bedroom, 2.5 -bathroom home that offers the complete package: space, upgrades and location. Located in one of Brampton's most sought-after communities, this home is move-in ready and thoughtfully designed. From the moment you arrive, the double door entry and grand foyer set the tone, leading into a bright, open-concept main floor with 9-foot smooth ceilings, hardwood flooring, and elegant oak stairs. Enjoy a large combined living and dining space, a separate family room with a cozy fireplace, and a well-appointed kitchen with stainless steel appliances, quartz countertops, custom backsplash, and ample cabinetry. A spacious breakfast area overlooks the backyard ideal for casual dining and family gatherings. Upstairs, the primary suite offers a peaceful retreat with a large walk-in closet and a 5-piece ensuite. There are 3 additional bedrooms, which all include large windows and closets, a shared full bathroom and an upper-level laundry area for added convenience. With no sidewalk. All of this in a quiet, family-friendly neighborhood close to top-rated schools, parks, shopping, transit, and major highways. 2 Parking on driveway and 1 in garage. (id:60365)
508 - 3005 Pine Glen Road
Oakville, Ontario
Welcome to 508-3005 Pine Glen Rd. located In Oakville's Historic Old Bronte Road. This unit features2 bedrooms and 2 bathrooms and 1 parking space in the underground parking lot. The primary bedroom features an ensuite bathroom and w/o to the balcony. The kitchen and living room are open concept design with large windows which provide ample natural light. Close to all amenities, go station, hospital and easy access to hwys 403 & 407. Open balcony concept with terrace, S/S appliances, quartz counters, laminate flooring and much more. Indoor amenities like library, lounge, gym, pet spa, party room, outdoor dining. (id:60365)
51 Lobo Mews
Toronto, Ontario
Immaculate Executive Townhome in Sought-After Islington Village!Luxury living meets urban convenience in this meticulously maintained Dunpar-built 3-bedroom, 3-bathroom townhome, just steps from Bloor Street and Islington subway. Featuring a bright and spacious open-concept layout with 9-ft ceilings, pot lights, and rich hardwood floors throughout. The gourmet kitchen boasts stainless steel built-in appliances, a gas range, upgraded granite countertops, a large centre island, and a walkout to a private deck with gas BBQ connection perfect for entertaining.The lower level offers a functional office and powder room, while the upper floors host generous bedrooms, a convenient 2nd-floor laundry, and a luxurious primary retreat complete with a private sundeck and spa-like 5-piece ensuite with an oversized shower. Enjoy a gas fireplace, and a double-car garage with direct access. Ideally located within walking distance to shops, restaurants, parks, GO Train, and subway, with easy access to Hwy 427 and the Gardiner Expressway. A quiet, family-friendly enclave that blends sophistication, comfort, and convenience a true must-see! (id:60365)
46 Dawson Crescent
Milton, Ontario
Welcome home to 46 Dawson Cres, Milton, ON - a charming freehold townhome with 1,340 sq ft of comfortable, updated living space and room to grow. With an attached garage and space for 3 vehicles, this home combines modern convenience and family-friendly charm in a sought-after location. Step inside to the main level, where an open-concept living room flows into a bright dining area and updated kitchen. The kitchen is a standout - crisp quartz countertops, sleek stainless-steel appliances, and new flooring make it a delightful space for cooking and gathering. A convenient powder room is tucked nearby, and sliding doors from the dining area lead out to a tiered deck and cedar gazebo - perfect for summer evenings and hosting friends. Bonus: a hot tub awaits under the stars. Upstairs, find three generous bedrooms. The primary suite offers a walk-in closet. The beautifully expanded bathroom features dual vanities in matching quartz, a walk-in shower, and a built-in makeup table - all enhanced by modern pot lights. The other two bedrooms are bright and ideal for kids, guests, or a home office. Head down to the finished recreation room in the basement, complete with pot lights and laminate flooring a cozy family hangout or play zone. You'll also find a 3-piece bathroom, a large laundry/utility room with extra storage, and even a cold cellar for added function. Systems are worry-free: the furnace and AC were replaced in 2021. Exterior updates include a newer garage door and fresh asphalt driveway. The community takes care of berm maintenance, and the HOA fee is only $80/year - minimal cost, big benefit. Location is a breeze - just steps (or minutes) away from schools, transit routes, and downtown Miltons shops, restaurants, and amenities. Commuters will love access to Milton GO Station for rail and bus connections. Whether you're starting, growing, or downsizing your family, this home hits that sweet spot: modern, practical, and full of heart. (id:60365)
144 Abell Drive
Brampton, Ontario
LEGAL BASEMENT APARTMENT Welcome to 144 Abell Drive in Brampton's sought-after Madoc community!This bright and spacious 5-level semi-detached backsplit offers a rare opportunity for first-time buyers and smart investors. Featuring two separate, self-contained units with 3 bedrooms each, this property makes it easy to live in one and rent the other to help pay your mortgage.The upstairs unit is currently rented.The home has been recently updated with 3 fully renovated bathrooms, fresh paint, and modern finishes throughout. The upper unit includes a family-sized kitchen, large living and dining rooms, and a walkout balcony. The lower unit features a cozy living room, generous living space, and a walkout to the fully fenced backyard. With 3 separate entrances and separate laundry for each unit, privacy and convenience are built in.Located on a 36 x 100 ft lot in a family-friendly neighbourhood, you'll be close to parks,schools, shopping centres, community facilities, and have quick access to Highway 410 for an easy commute. Legal Basement Apartment (id:60365)
10 - 965 Bovaird Drive W
Brampton, Ontario
Location! Location!! Location!!! Great Opportunity To Own A Unit In Commercial Retail Plaza In Brampton, Currently a restaurant, Many other Retail Uses Available Pizza, Convenience, Florist, Dance Studio, Grocery, Jewelry, Optical, X-Ray Lab, Veterinary, Professional Office (Immigration, Real Estate, Lawyer, Mortgage, Insurance, Accounting, Travel, Employment Agency Etc.), Restaurants, Fast Food, Bakery And Many More... (id:60365)


