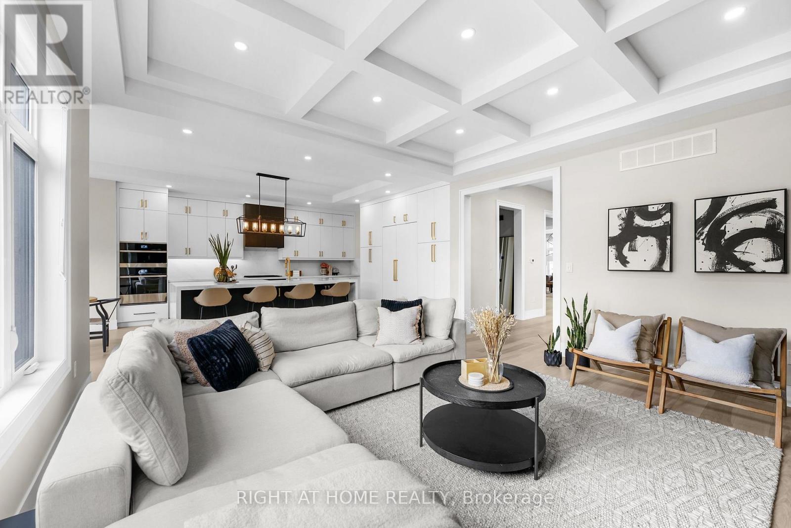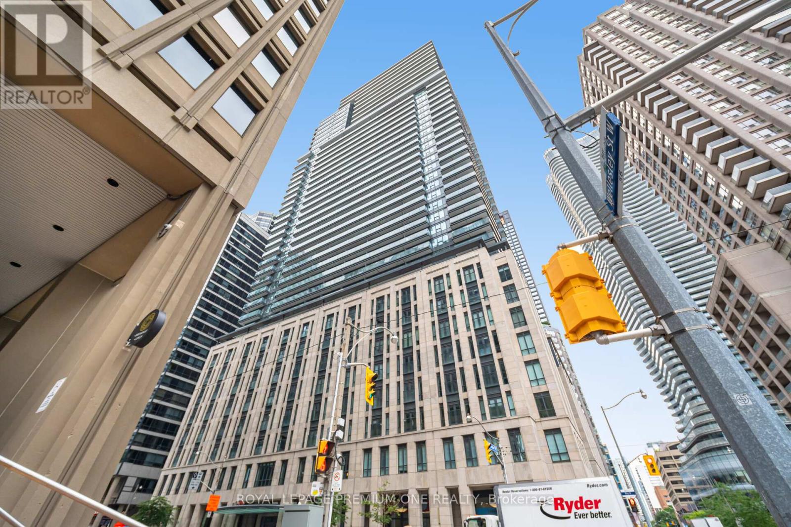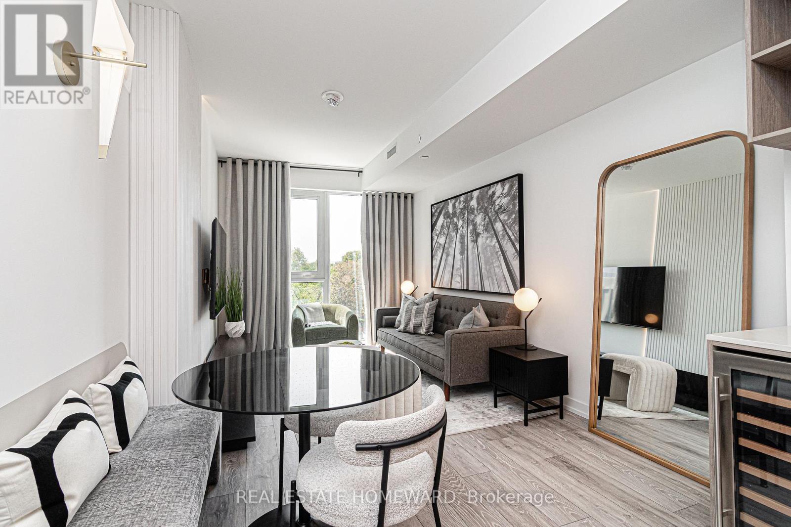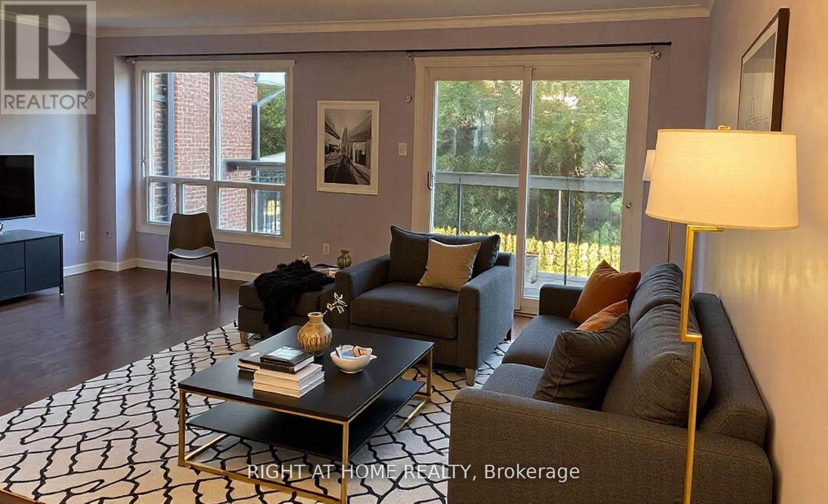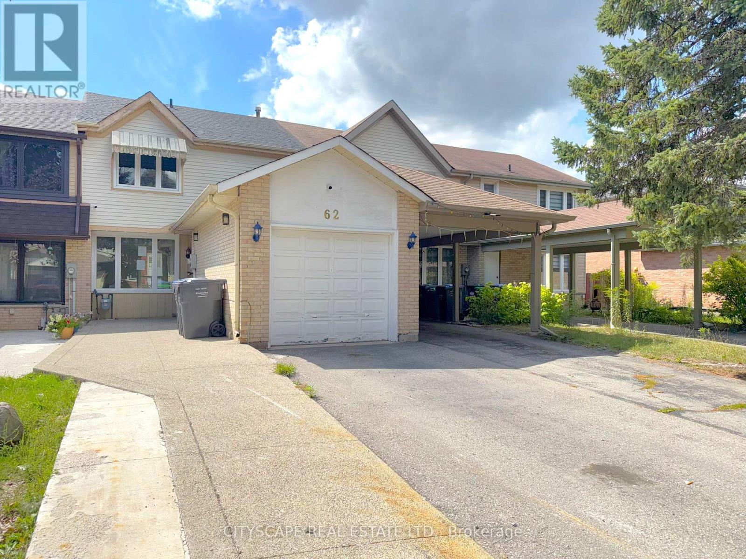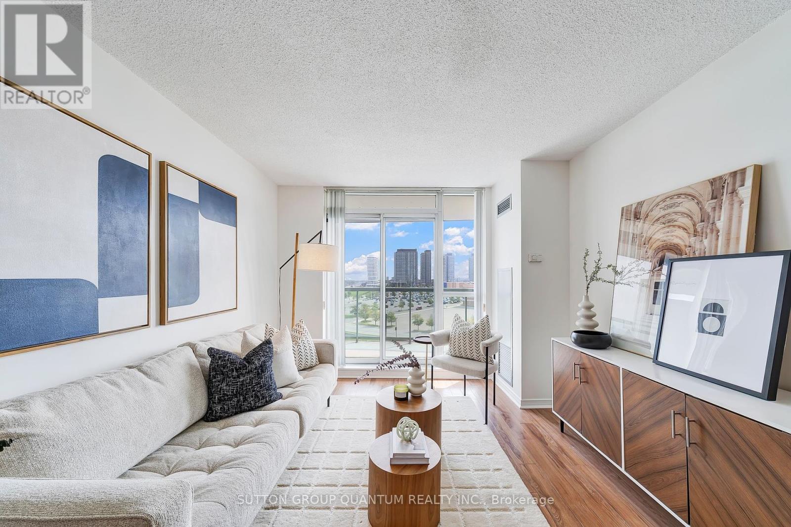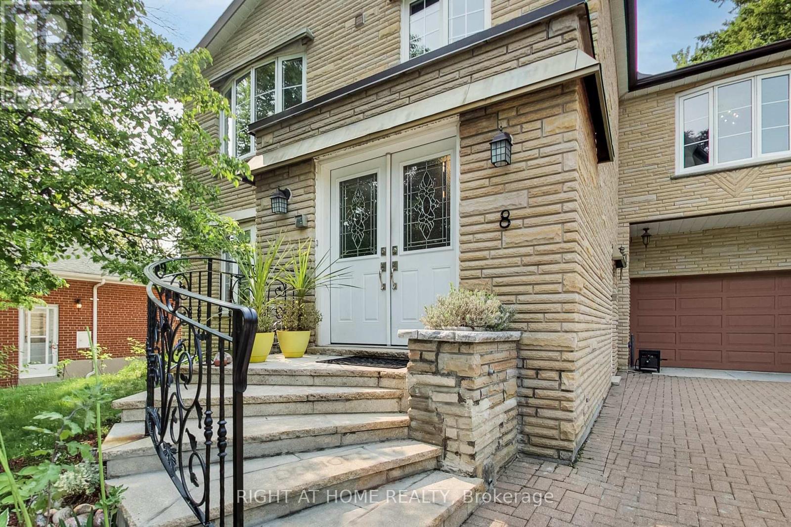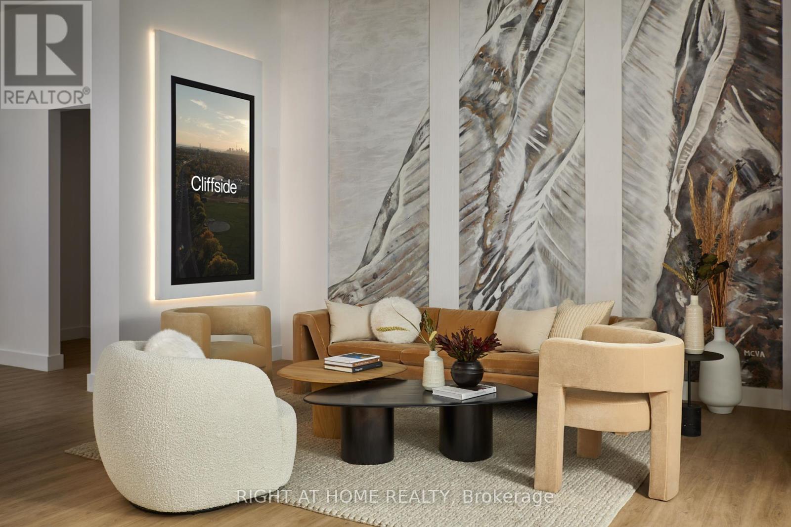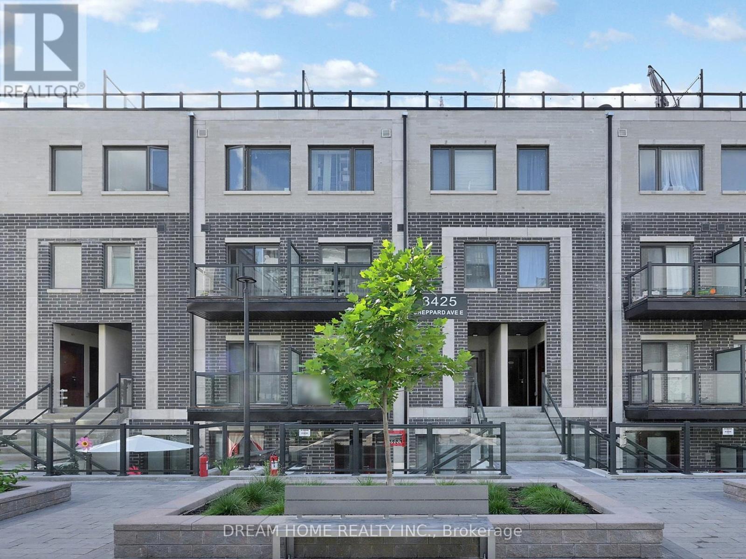262 Senlac Road
Toronto, Ontario
Experience luxury in this modern Willowdale West residence, showcasing a chefs kitchen with a waterfall island, custom cabinetry, and high-end appliances. Enjoy the elegant executive office, spa-inspired primary ensuite with soaker tub and rain shower, and custom walk-in closets. Each bedroom features its own ensuite, while the finished basement with 11-ft ceilings adds versatile space. Backing onto open space with no homes behind. (id:60365)
2607 - 955 Bay Street
Toronto, Ontario
Freshly painted and professionally deep cleaned this spotlless unit is move in ready! This is your opportunity to own a 775 sqft CORNER SUITE with WRAP AROUND BALCONY on the 26th floor of The BRITT in the Heart of Downtown Toronto! Enjoy stunning breath-taking SOUTH and WEST views from this corner unit! Exceptional downtown location close to everything. Offering split bedroom floor plan - 2 bedrooms, 2 bathrooms, modern kitchen with integrated appliances. Both bedrooms enjoy a view of the city. Floor to ceiling wall to wall windows with south and west facing views provide sun drenched days in your living space and end with a beautiful view of the sunset in the evening. Wood flooring throughout for a cohesive look. Close to U of T, TMU, Queens Park, the Financial District, luxury Shopping at Bloor-Yorkville, delicious Dining, fabulous Entertainment and top Toronto Hospitals. Walking distance to Wellesley station and many markets, nightclubs, cafes and grocery stores - the best of the city at your doorstep! Amenities include 24-hour concierge, an elegant party room with formal dining and hosting kitchen, library, theatre room, internet room, state-of-the-art fitness centre, multiple guest suites, mulitple outdoor lounge areas with barbecues and alfresco dining tables, a resort-style outdoor pool as well as an indoor spa with hot tub and saunas. (id:60365)
502 - 2020 Bathurst Street
Toronto, Ontario
EXTRAS: Fully furnished UTILITIES INCLUDED true turn-key living!Welcome to your luxury 2-bedroom, 2-bathroom condo in the heart of prestigious Forest Hill. This brand-new suite is thoughtfully designed and fully furnished, offering a seamless move-in experience.The open-concept layout features floor-to-ceiling windows that flood the space with natural light. A modern kitchen boasts high-end appliances, sleek cabinetry, and generous counter spaceperfect for cooking or entertaining. Spa-inspired bathrooms include a walk-in glass shower and a deep soaking tub.Building amenities elevate your lifestyle: co-working space, party room, fitness centre, guest suites, outdoor BBQ area, and a pet wash station. This condo includes one underground parking spot, exclusive use of a locker, and high-speed internet. Upon completion, residents will enjoy direct access to the TTC subway from the building.Live steps from upscale dining, boutique shopping, and top-rated schools. Ideal for relocations, a chic city base, or a fresh startsimply bring your suitcase and enjoy sophisticated, move-in-ready living. (id:60365)
104 Farm Greenway
Toronto, Ontario
Stunning family home in idyllic desired neighborhood. An exquisite three story home with large living spaces and bright and spacious kitchen to entertain from. Enjoy a warm and cozy day inside or lounge on the balcony or patio from walkout access from the living room and lower floor to the rear garden. Wonderful home or investment opportunity. Extra large master bedroom can be converted to make this a 4 bedroom home. Lots of visitor parking, close to amenities, Schools, Grocery, Parks & Playgrounds, Tennis & Basketball courts, Libraries, Fairview & Parkway Mall, 401, DVP, TTC. Unit has been virtually staged. (id:60365)
62 Barrington Crescent
Brampton, Ontario
**Charming 3-Bedroom Home in Bramptons Desirable Heart Lake East**Welcome to 62 Barrington Crescent, a charming family home offering 3 bedrooms, 2 bathrooms, and a finished basement Bramptons Heart Lake East community. With a practical layout, and a family-friendly location, this property is an ideal choice for growing families and first-time buyers.**Bright & Functional Main Floor**Step into the foyer with laminate flooring, single closet, and convenient garage access. The spacious living/dining room features large windows, pot lights, and a cofferred ceiling, creating a warm and inviting atmosphere. The dining room overlooks the backyard also with coffered ceiling details, while the kitchen boasts a fridge, stove, built-in microwave, oven, and a double sink, with a walkout to the backyard - perfect for entertaining.**Comfortable Bedrooms**Upstairs, the primary bedroom offers a generous double closet and laminate flooring. Two additional bedrooms provide ample space for family or guests, each with closets and natural light. A 4-piece bathroom with tile flooring completes the second floor.**Finished Basement**The fully finished basement expands your living space with a cozy family room featuring a wood-burning fireplace and laminate flooring. A private office, storage room, laundry/utility area with washer, dryer, and laundry tub, plus a convenient 2-piece bath add functionality and versatility to this level.**Family-Friendly Community**Located in the established Heart Lake East neighbourhood, this home is just minutes from schools, parks, Heart Lake Conservation Area, shopping, and major highways - offering the perfect balance of convenience and nature. (id:60365)
703 - 2585 Erin Centre Blvd. Boulevard
Mississauga, Ontario
Welcome! Spacious, sun-filled condo in one of Mississaugas most sought-after communities. Thoughtfully designed for comfort and ease, this carpet-free unit features an open-concept kitchen with built-in appliances, fresh professional paint, and a large balcony ideal for relaxing or entertaining. The primary bedroom offers a generous closet, while the living and dining area provides ample space for a full dining setup, making it easy to host or unwind in style. You'll also enjoy the rare convenience of two underground parking spaces and a locker, with maintenance fees that includes hydro for added peace of mind. The building boasts impressive amenities including an indoor pool, fitness room, a party room, concierge service, gated entrance, tennis court, and plenty of visitor parking. Located just steps from transit, the hospital, parks, trails, and a shopping mall across the street, with quick access to major highways, this home offers everything a first-time buyer needs to settle in and thrive. Schedule your private showing today and take the first step toward ownership. (id:60365)
0 Pt Lt 7 Con 4
Cochrane, Ontario
Parts 1 & 3, Plan CR-905, North Part Lot 7, Concession 4, Township of Brower, District of Cochrane, Ontario, 73.39 acres or 29.7 hectares. This large surveyed tract is located within an unorganized township therefore permits are not required. Located on a year round maintained road. The South East point has been cleared and a dirt driveway put in place. Buyer will need to add gravel if they choose this location for their home base. An amateur building has been constructed as a bath house with a portion unfinished for an outhouse. A large loop has been cleared as a walking path in this area as well. The property has one thousand, seven hundred and ninety-three feet of year round roadfrontage on the west side of Cornel Road. Northern boundary has a depth of two thousand six hundred and thirty-one feet. Bordering Crown land, the width on the west side measures seven hundred feet. A powerline passes alongside the southern boundary and crosses the southwest tip, at the back of the property. A former rail line also borders the south boundary, however the tracks have long since been removed and now it provides a good driveable trail to the rear of the property. Topographically, the land is covered in poplar and spruce and the terrain is highest in the eastern half as the northwest sector may lie low in spring. Abitibi River is one mile east and town of Cochrane, ten miles northwest. *For Additional Property Details Click The Brochure Icon Below* (id:60365)
29 Canton Lane
Whitchurch-Stouffville, Ontario
*Modern Corner Townhome with Rooftop Terrace in the Heart of Stouffville* Welcome to 29 Canton Lane, a beautifully designed corner-unit townhome offering the perfect blend of style, comfort, and convenience. Featuring two spacious bedrooms and three bathrooms, this home boasts an open-concept layout with upgraded hardwood floors throughout, a modern kitchen equipped with quartz countertops, stainless steel appliances, and a walk-out balcony from the living area. The highlight is a rare private rooftop terrace with a gas BBQ hook-up, perfect for entertaining, relaxing, or enjoying panoramic views, including Toronto's CN Tower at sunset. Situated in the heart of Stouffville, this home is steps from GO Transit, schools, grocery stores, restaurants, and recreation facilities. Everyday essentials are right at your doorstep, with Metro, Tim Hortons, and McDonald's just a short walk away. Combining modern design, generous living spaces, and an unbeatable location, this is a true lifestyle property you won't want to miss. Home is under video surveillance. (id:60365)
8 Suraty Avenue
Toronto, Ontario
Discover 8 Suraty Ave A Rare Multi-Generational Gem in a Prime Location! This spacious 2,475 sq. ft. (above grade) 6+1 bedroom, 3-bathroom home offers exceptional versatility with two fully self-contained living areas, each complete with its own kitchen, living space, and private entrance. Perfectly suited for multi-generational living, in-laws, extended families, or buyers seeking adaptable space for a variety of needs (note: not a legal duplex). Designed with both comfort and practicality in mind, the thoughtful layout provides generous room sizes and well-separated areas for privacy. Step outside to enjoy a large, private backyardideal for entertaining, family gatherings, or simply relaxing in your own outdoor retreat.Located in a peaceful and highly sought-after neighborhood, youll be close to top-rated schools, parks, shopping, transit, and all essential amenities. Dont miss this rare opportunity to own a home that evolves with your lifestyle. (id:60365)
2229 Kingston Road
Toronto, Ontario
Located in the trendy area of Cliffside Village. This space has been fully renovated with high-quality finishes. The space was previously a sales center for a condo project. High-traffic intersection with many new condos and apartment buildings under development. This versatile space offers excellent exposure, accessibility, and one washroom, making it ideal for a variety of businesses such as a doctor's office, pharmacy, law or real estate office, sales centre, spa, and more. Cliffside Village is a diverse community with abundant shopping, dining, and recreational opportunities. This location attracts both local residents and commuters with easy access to the Bluffs, Beaches, Go Train and downtown. Parking available extra $150 / month. (id:60365)
205 - 3425 Sheppard Avenue E
Toronto, Ontario
Motivated Seller! New 2-Bed 2-Bath Townhouse that Checks All the Boxes on Your Wish List! A Condo with Low Maintenance Fee, A House with Front and Back Yards, This 2nd Floor Suite is Nestled inside serene Sheppard Garden. Desirable South-North Exposures with 2 Open Balconies Allowing Air to Breeze Through the Entire Unit. 9 Feet High Ceiling. No Carpet. Stylish Wide Laminate Floors, Doors and Trims. Stainless Steel Kitchen Appliances: 5-Burner Gas Stove, Built-in Microwaves and Dishwasher. Quartz Countertops in Kitchen and 2 Bathrooms. Spacious Primary Bedroom Features Walk-in Closet and 4-Piece En-suite Bathroom. Both Bedrooms have Walkouts to Long Balcony Overlooking Quiet Fenced Backyards. Abundant Storages In Suite, plus a Storage Locker Underground. Lucky Parking Spot #188 in Garage with exit right in front of the Unit. Excellent Amenities: Gym, Library, Mind-Body Fitness, Games Room, Billiard, Co-Working Space, Private Dining, Concierge, Garden, Visitor Parking, Etc. 5-minute Walk to Warden Sheppard Plaza with Asian Supermarket, Restaurants, TTC, Parks and Schools. 24-Hr Bus Service Connecting Sheppard Line and Warden Station. 5-Minute Drive to Highway 401 and 404. Property is newly registered in June 2025. Tax has not been assessed. Tarion New Homeowner Warranty adds Peace of Mind. (id:60365)
12 Dunlop Street
Orillia, Ontario
This delightful 2-bedroom, 1-bath bungalow features a bright, open-concept living area ideal for relaxing with family or entertaining guests. Downstairs, the partially finished basement offers a dedicated office space, convenient laundry area, and an abundance of storage. Step outside to a private, fully fenced backyard that's low-maintenance and perfect for summer BBQs or peaceful evenings. Situated just steps from Orillia's vibrant shops, restaurants, hospital, and essential amenities-and only minutes to the stunning shores of Lake Couchiching. This property offers the best of location and lifestyle. Zoned for mixed use, it welcomes both residential and commercial opportunities, making it a versatile investment. New Roof 2011, Furnace 2011, Attic insulation 2018. (id:60365)

