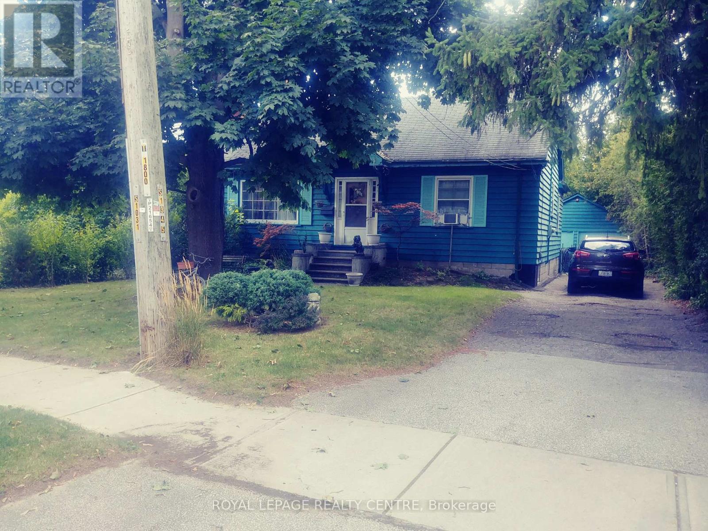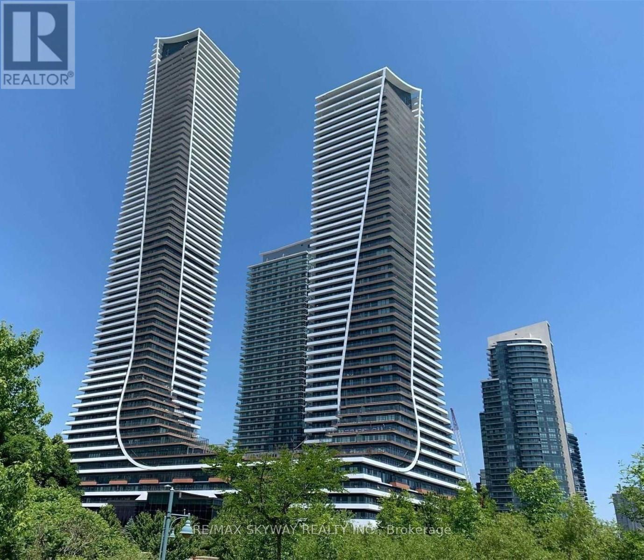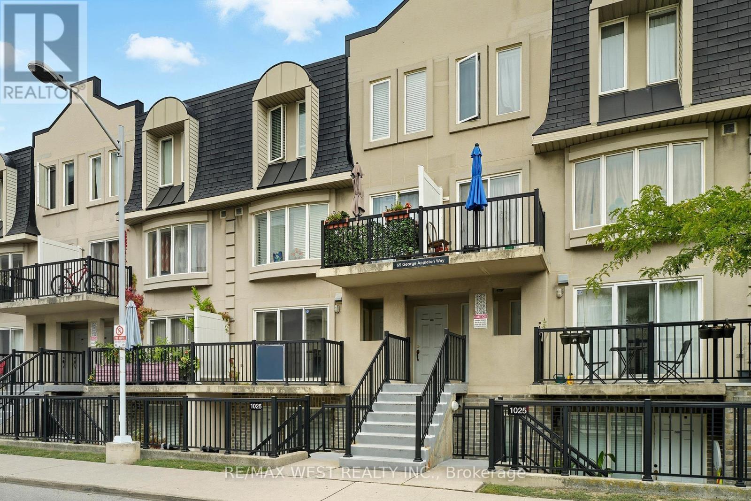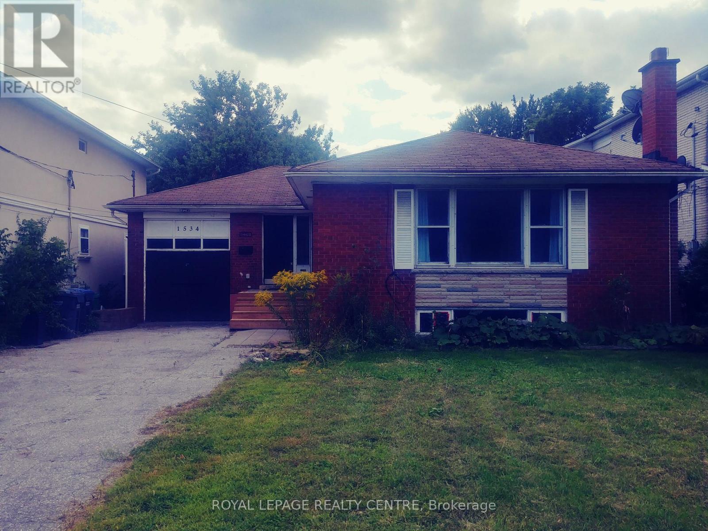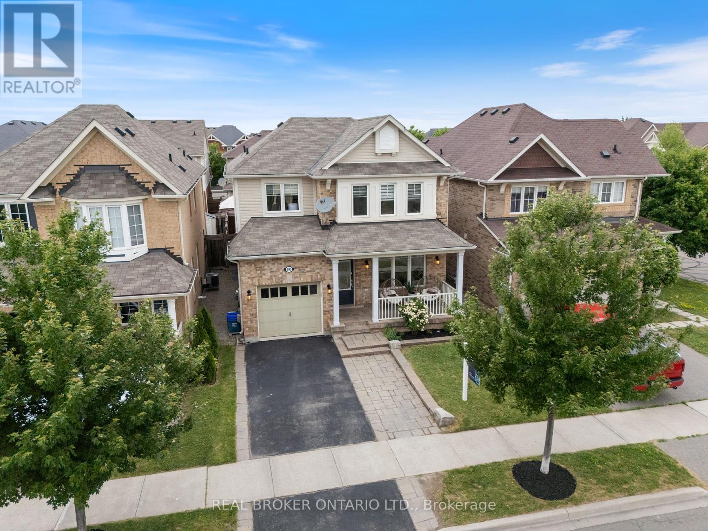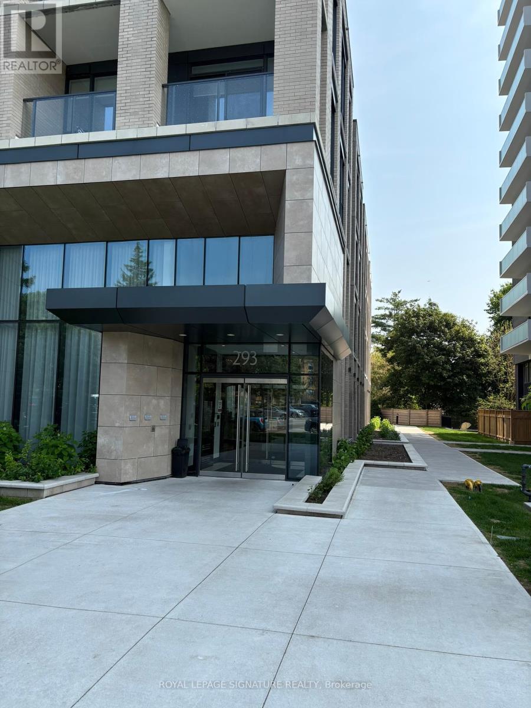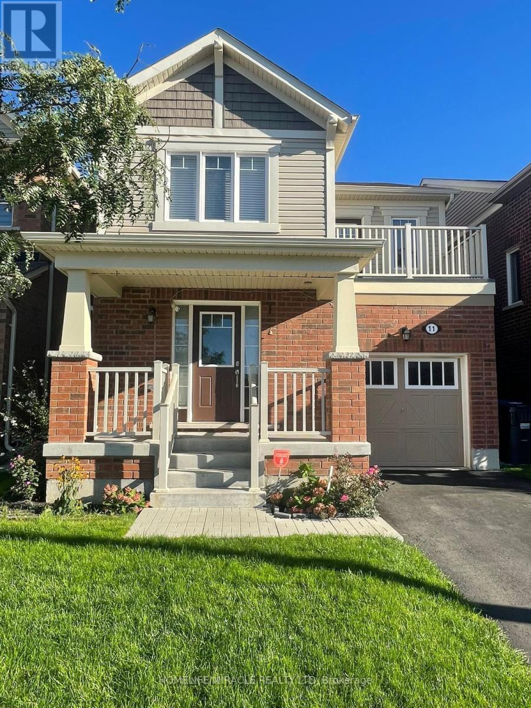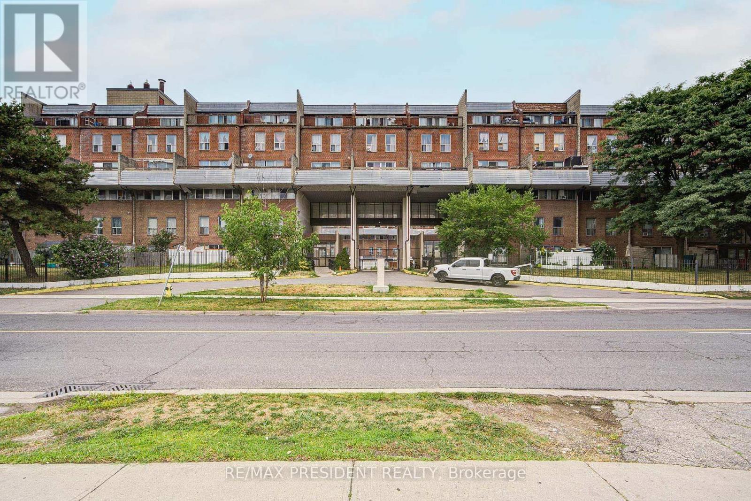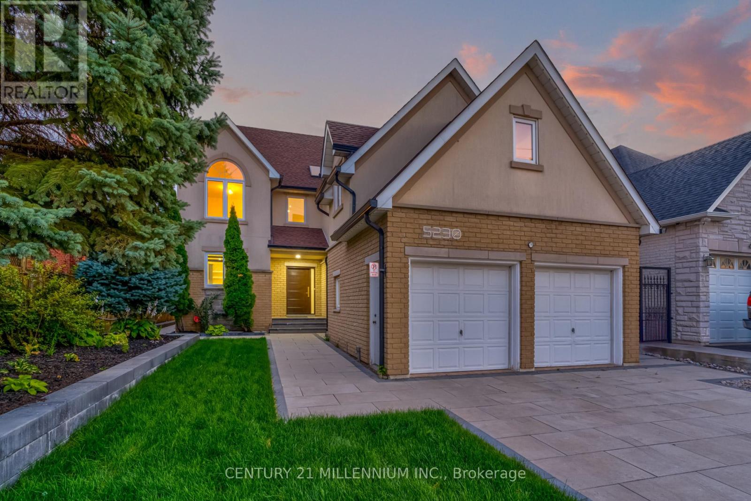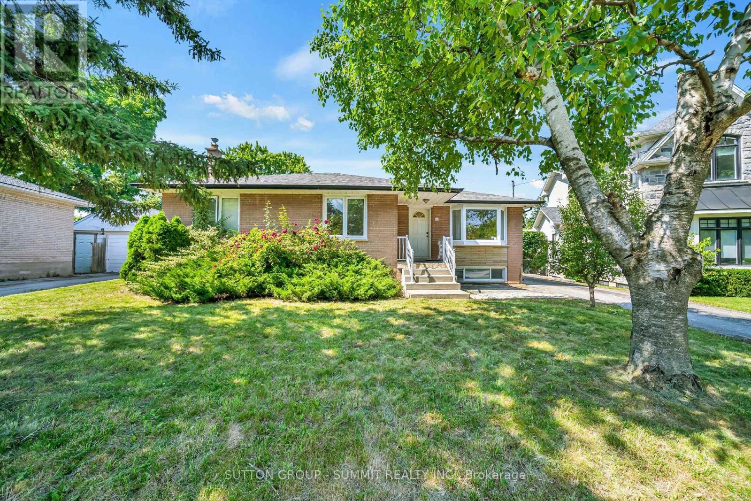1544 Cawthra Court
Mississauga, Ontario
2 Bedroom Bungalow, With 3rd Bedroom In Basement. Beautiful Backyard With Gazebo And Pond. Mature Cherry Tree. Property In Court Location 2nd House From The End Of Cul De Sac. Close To Highways, Public Transit, Schools, Community Centre, Shopping, Restaurants, Parks, Hospitals. Large Deep Lot. (id:60365)
4511 - 30 Shore Breeze Drive
Toronto, Ontario
Bright and have flawless finishes ,Spacious one bed room + den is available for sale & currently occupied with tenant .& good opportunity for investor if some want to buy , it will work also. . With smooth, 9-foot ceilings and full-sized appliances. GOOD FOR who likes sunset views and long walks along the lake. with car parking spot & 2 lockers .A waterfront dream in Mimico. Two floors of world class amenities: pool/gym/terrace/party room/guest suites/car wash, steps to lake. Eats. Groceries. LCBO. Moments to go train. Highway. Downtown. (id:60365)
2078 - 65 George Appleton Way
Toronto, Ontario
''JUST LISTED'' Welcome to this bright and stylish 2-bedroom stacked townhouse, offering convenient main-level living and your own private balcony-the perfect spot for morning coffee or evening relaxation. Nestled in a highly sought-after location, you'll love being just minutes from shopping, parks, and transit. Ideal for first-time buyers, downsizers, or professionals looking for a low-maintenance home in the heart of it all. Don't miss your chance-schedule a viewing today!! (id:60365)
1534 Cawthra Road
Mississauga, Ontario
!!! Legal 2 Bedroom Basement Apartment !!! This 3 Bedroom Solid Brick Bungalow Includes A Legal 2 Bedroom Basement Apartment With Separate Entrance And A Deep Large Lot With An Abundant Amount Of Parking. Close To Hwys, Public Transit, Schools, Community Centre, Shopping, Restaurants, Parks. Large Deep Lot. Backyard Has Large Shed, Patio And Brick Fireplace. Property Needs Some Repairs. Great Potential For The Right Buyer. (id:60365)
993 Whewell Trail
Milton, Ontario
Welcome to this stunning detached home in Willmott, one of Milton's most loved neighbourhoods. Offering 1,599 sq ft plus a finished basement with in-law suite potential, this home blends thoughtful upgrades with everyday comfort. Inside, you're greeted by 9-ft ceilings, new pot lights, and modern dual-layer zebra blinds on every window. Fresh flooring carries throughout, while the upgraded kitchen features granite counters perfect for family meals or entertaining. A versatile second-floor family room provides extra living space for movie nights, playtime, or a quiet retreat. The upper level hosts 3 bedrooms, highlighted by a spacious primary suite with walk-in closet and a private ensuite Your own sanctuary at days end. Two fully renovated bathrooms add modern style and convenience to the floor. The finished basement is a real standout, complete with full kitchen, living area, bedroom, and bathroom ideal for guests, extended family, or independent teens. Step outside to a fully fenced yard with stone patio, great for summer BBQs, and enjoy your morning coffee on the welcoming front porch. The widened interlock driveway and inside garage access add practicality to this move-in ready home. Located just steps from Milton District Hospital and close to everyday shopping and dining, the area also boasts endless outdoor amenities Milton Community Park, Sunny Mount Park, splash pads, sports fields, trails, and dog parks. Commuters will appreciate the easy access to Milton GO Station and major highways. Beautifully upgraded, carefully maintained, and perfectly located this is Milton living at its finest (id:60365)
1538 Cawthra Court
Mississauga, Ontario
2 Storey Brick House With Year-Round Indoor Swimming Pool! Can Swim In Winter. 4 Bedrooms On Second Floor Plus Main Floor Den Which Is Currently Being Used As A Office And A 5th Bedroom. Large 3 Bedroom Basement Apartment With Separate Entrance. Huge Open Concept Living Room With 17 Foot Ceiling! Large Deep Lot With Backyard Patio. Property In Court Location At End Of Cul De Sac. Close To Highways, Public Transit, Schools, Community Centre, Shopping, Restaurants, Parks, Hospitals. Large Deep Lot. Front Yard Has An Abundant Amount Of Mature Flower Shrubs And Flower Plants. Huge Backyard With Mature Trees Including Pear, Apple And Cherry. (id:60365)
420 - 293 The Kingsway
Toronto, Ontario
Welcome to Unit 420 at 293 The Kingsway-an exquisite, newly built residence located in one of Etobicoke's most coveted boutique condominiums. This impeccably designed home masterfully blends tranquility, luxury, and urban convenience, promising a refined yet comfortable lifestyle. Step outside, and you're just minutes away from the vibrant Humbertown Plaza. Here, a delightful mix of artisanal bakeries, boutique jewelers, bespoke shoe repair shops, and cozy cafés awaits, echoing the charm of a village square while offering the perks of modern condo living. Additionally, the nearby James Garden and the lush Humber River provide serene escapes for relaxation and recreation. Indulge in a living experience where contemporary elegance meets the comforts of urban and natural beauty. Step inside to experience soaring 10-foot ceilings, large windows to bring in rich natural light, and elegant contemporary finishes throughout. The concrete construction ensures exceptional sound insulation, creating a peaceful and private living environment rarely found in condo living. The spacious open-concept layout features a modern kitchen with sleek cabinetry and premium appliances, seamlessly connecting to the living space perfect for both entertaining and everyday comfort. The spa-inspired bathroom includes a walk-in glass shower, adding to the upscale ambiance. Beyond the unit, the building boasts a full suite of premium amenities: a stylish residents' lounge and meeting room, a well-equipped fitness center, media and games rooms, and a beautifully landscaped outdoor patio ideal for relaxing or socializing. ***Street parking paid by landlord for first year*** (id:60365)
4283 Wilcox Road
Mississauga, Ontario
Welcome to 4283 Wilcox Rd, a beautifully upgraded five-level backsplit with 4+3 bedrooms and 5 washrooms, perfectly situated on a quiet, family-friendly end street. This exceptional home combines modern design with everyday functionality, offering both comfort and versatility for families or investors alike. The upper unit comprises three levels and showcases four spacious bedrooms, three washrooms, a bright living room, and a family room with a walkout to the backyard. Throughout the home, you will find engineered hardwood flooring, elegant pot lights inside and out, two fireplaces, a four-camera security system, and direct garage access for added convenience. The main level features an airy open-concept design, where sunlight streams through large windows and a skylight, filling the living and dining areas and flowing effortlessly into a contemporary kitchen with custom cabinetry, sleek quartz countertops, and a generous island ideal for entertaining. The adjoining family room provides a cozy retreat with its fireplace and a walkout to a large deck overlooking the private, fully fenced backyard - the perfect setting for outdoor gatherings. Upstairs, the primary suite delights with two built-in closets and a private three-piece ensuite. A true highlight of this property is the expansive, legal two-level basement apartment offering more than 1,500 square feet of living space with eight-foot ceilings. It features three bedrooms, two washrooms, a separate laundry, and an open-concept living room with kitchen, plus a cold room, separate entrance, and a private fenced yard ideal for extended family, guests, or generating rental income. Located just minutes from Square One, City Centre, Highway 403, shopping, highly rated schools, public transit, and every major amenity, this home truly offers the best of Mississauga living. Don't miss your chance to own this exceptional property! Book your private showing today and make it yours! (id:60365)
11 Bannister Crescent
Brampton, Ontario
Spacious 4 Bedroom 2 1/2 Bathroom Detached Home. Home Comes Fully Upgraded Including Stainless Steel Kitchen Appliances, Quartz Countertops, Backsplash, Hardwood Flooring Throughout (No Carpet), Hardwood Staircase, Separate Living And Family Room On The Main Level, Pot Lights On The Main Level, Master Bedroom Includes 4 Pc Ensuite, Huge Walk In Closet,Balcony Views Attached To Bedroom, Superb Location, Close To Schools, Park, Shopping & Mt Pleasant Go Station! Finished To Perfection With Attention To Every Detail! (id:60365)
250 - 10 Eddystone Avenue
Toronto, Ontario
Excellent Home For First Time Buyer Or Investors. Conveniently Located Close to York University. Excellent North York Location. Close To Everything Supermarket, Shopping Plaza & Schools. Easy Access to Hwy 400 & 401 & 407. TTC Stops Just Steps Away. Priced To Sell!! (id:60365)
5230 Creditview Road
Mississauga, Ontario
Custom 3500 plus square foot home, gracing a sprawling 182-foot deep lot, nestled amidst woodedconservation in the highly sought-after East Credit locale. This home exudes an airyopen-concept main floor, showcasing a spacious office and work area seamlessly converted into amain floor in-law suite, complete with a full washroom and separate entrance. With 4 bedroomsand a generouslyproportioned second-floor loft-style family room, there's ample space for every member of thehousehold. Noteworthy features include a striking upgraded stoned driveway and an oversizedgarage offering parking for over 6 vehicles, ideal for accommodating a small business andcurbing commuting expenses. The fully finished basement adds allure with a second kitchen, 2bedrooms, a recreational room, a washroom, and abundant storage space in the cold roomshelving. Built in Fridge, Oven and microwave, dishwasher, and gas cooktop, alongside premiumamenities like a built-in pantry, spice rack, and more. Extras: Smooth ceilings, vaultedceiling, hardwood floors, pot lights, crown mouldings, and expansive windows further illuminatethe inside of the house.EXTERIOR; Step into your private retreat with this expansive backyard that seamlessly blendsnature, luxury, and entertainment. Backing directly onto a peaceful ravine, this rare outdoorspace offers ultimate privacy and stunning, tree-lined views year-round.Enjoy the benefits of a rough-in ready for a swim spa, allowing you to personalize yourwellness experience to your liking. Unwind and relax in the built-in sauna, perfectlypositioned for tranquil evenings or post-workout recovery.With generous open space ideal for outdoor dining, lounge areas, or large-scale entertaining,this backyard is ready for everything from quiet family BBQs to memorable gatherings under thestars.Whether you're envisioning a personal spa retreat, a party hub, or a quiet escape surrounded bynature, this backyard delivers the perfect canvas. (id:60365)
465 Seaton Drive
Oakville, Ontario
LARGE Premium Pie-Shaped Lot in West Oakville! 57' x 163' with over 124' across the back (12,421 sq. ft. / 0.285 ac). Rare opportunity with a HUGE backyard live in, add on, or build your custom dream home! One of the few remaining lots in this sought-after neighborhood available for new custom builds. Charming bungalow with 3+1 bedrooms, finished basement, 2 full baths, private mature treed yard, in-ground pool, and detached powered garage. Zoned RL3-0 with 35% lot coverage endless possibilities for builders and investors. This is a transitioning neighborhood with many multi-million-dollar custom homes already on the street. Close to parks, schools, public transit, Coronation Park, and Bronte Harbour. Truly an opportunity of alifetime! (id:60365)

