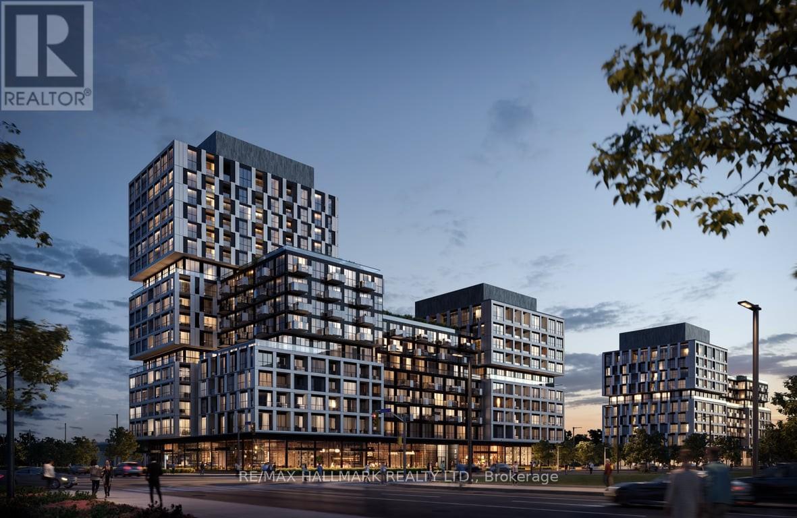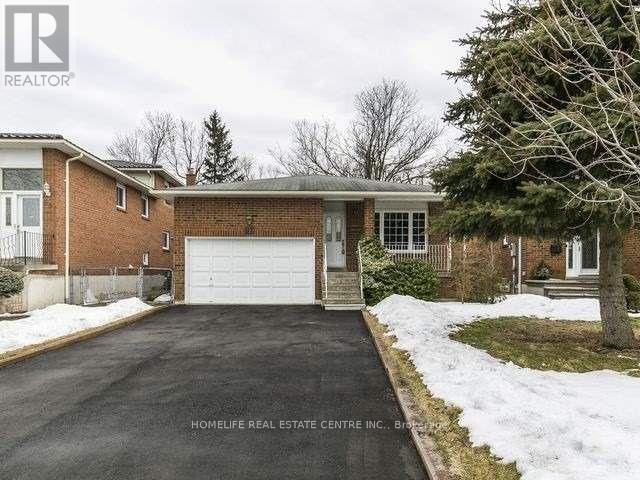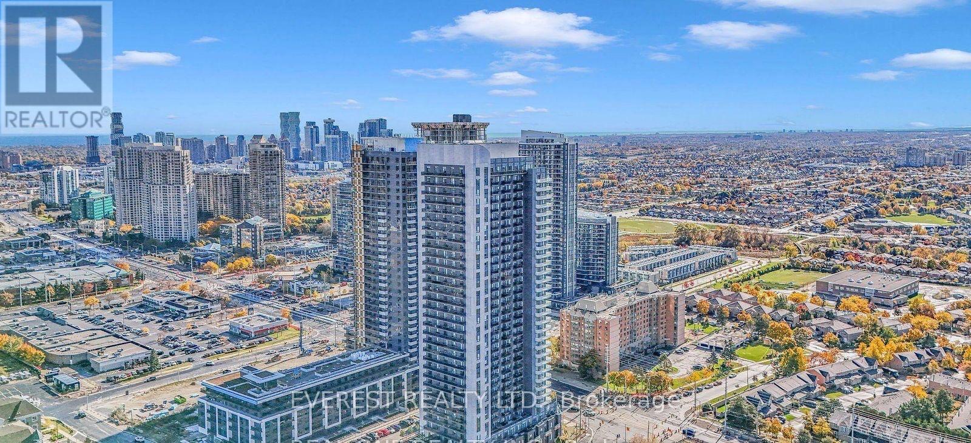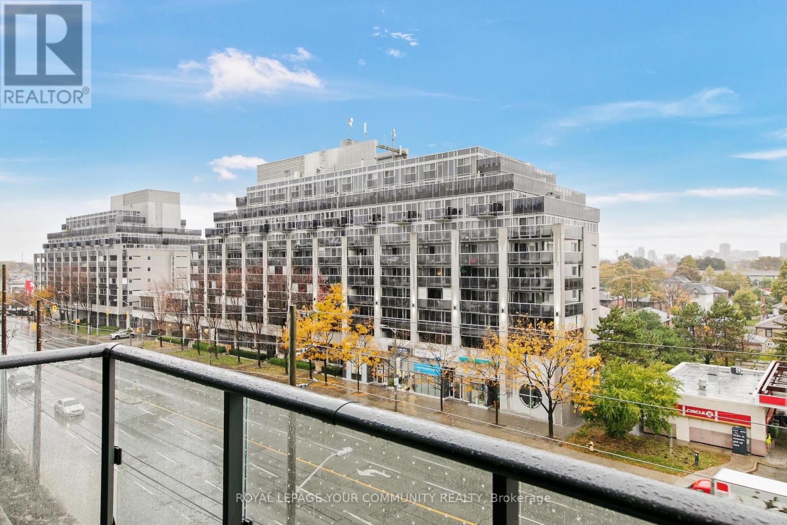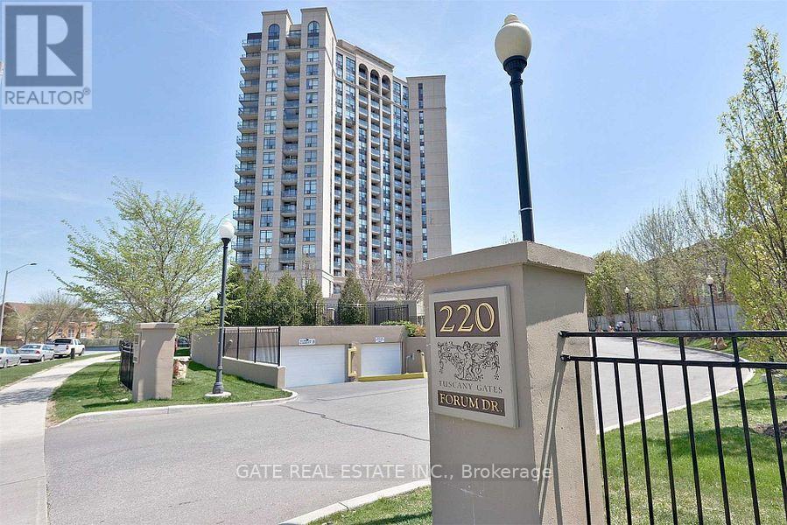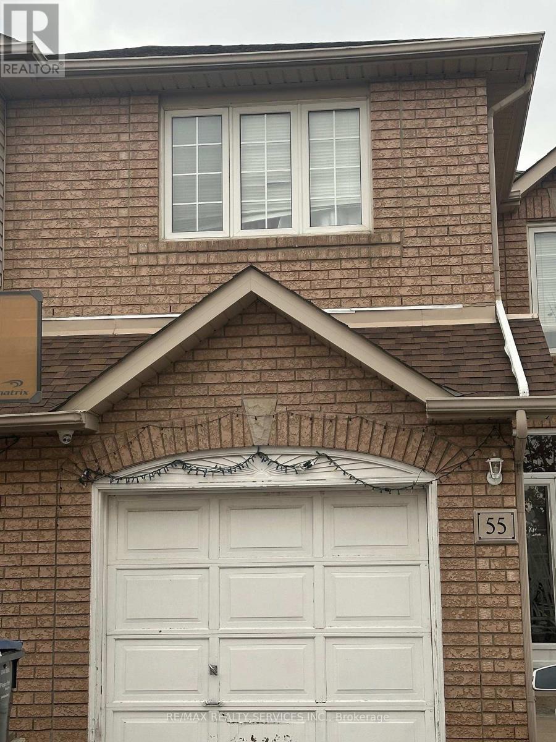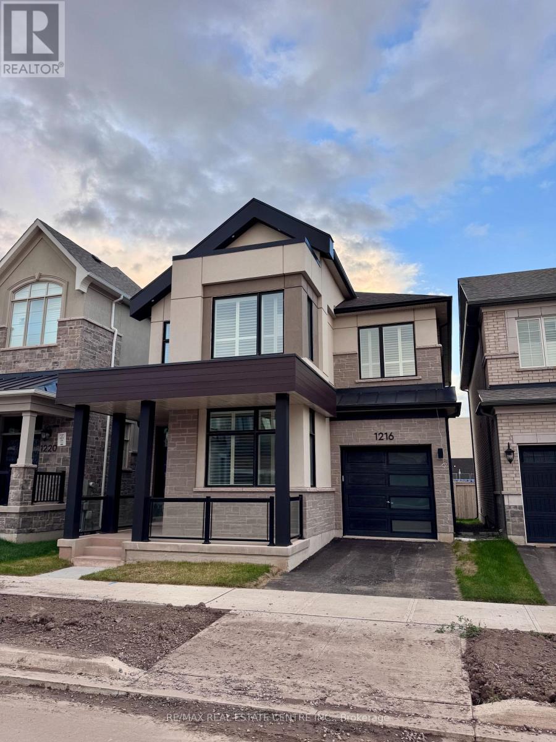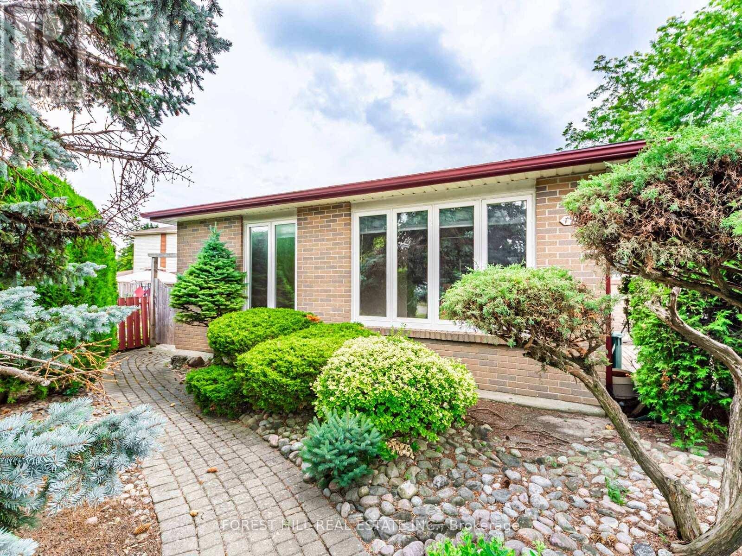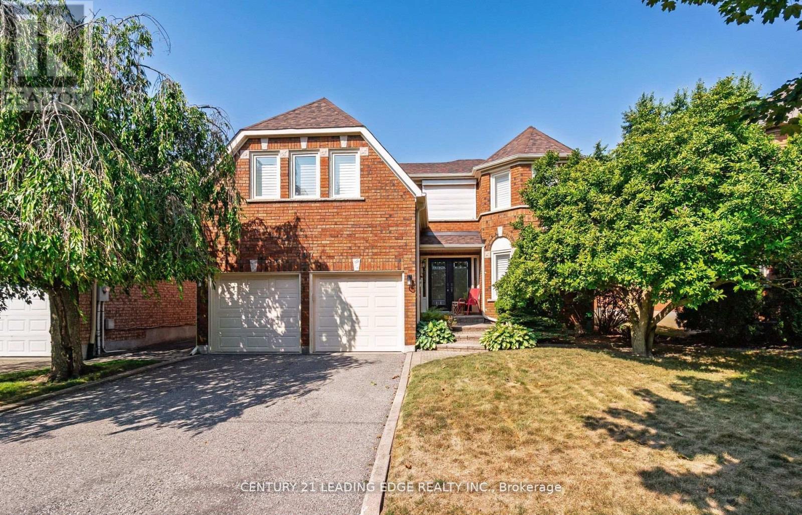508 - 1037 The Queensway
Toronto, Ontario
Don't Miss This Beautiful Family Home in the Heart of Highly Desirable Crosby! Brand new and move-in ready, this charming residence sits directly across from Skopit Park and is surrounded by top-rated private, Catholic, and French immersion schools, including Bayview Secondary. Enjoy a mature, family-friendly neighborhood just minutes from shopping, transit, and the GO Station - the perfect combination of comfort, convenience, and community! (id:60365)
97 Fairglen Avenue
Brampton, Ontario
Spacious and well-maintained 5-level backsplit backing onto a private ravine. Features a bright living/dining area, family-size kitchen with skylight, hardwood on upper level, and a large family room with wood-burning fireplace and walkout to deck. Separate side entrance and additional rooms offer great flexibility for extended family or work-from-home needs. Located on a quiet street close to schools, parks, and all amenities. A rare lease opportunity in a sought-after Brampton neighbourhood. (id:60365)
47 Mahoney Avenue
Toronto, Ontario
Top 5 Reasons You'll Love This Home -- 1. Live Cheaper Than Rent: Legal basement apartment earning over $20K/yr, helping pay your mortgage. 2. Fully Renovated & Move-In Ready: 3 + 1 bedroom, 2.5 bath, modern kitchen with quartz counters, functional space, pot lights, high ceilings, updated plumbing, electrical (200 AMP), new HVAC, new roof, new windows - everything done so you don't have to. 3. Bright, Clean and Spacious Main Floor: open concept kitchen and living area, 2pc powder room, laundry area, walk-out to yard, and enclosed veranda for extra year-round living space. 4. Income or Multi-Gen Flexibility: Basement suite features high ceilings, above-grade windows, private laundry & 4-pc bath. 5. Oversized Garage + Excellent Transit Access: Insulated oversized garage with side entrance, convenient parking, and steps to TTC, GO/UP Express, upcoming LRT, highways, schools & shopping. Don't miss this opportunity! (id:60365)
Ph02 - 8 Nahani Way W
Mississauga, Ontario
Luxury 2 Bedroom Penthouse Suite!! Large Balcony W/Breathtaking View!! With Terrace Filled With Natural Light!! 2 Parking + 1 Locker Included. This Suite Features 9' Ceilings. Laminate Florring, Stainless Steel Appliances Open Concept Family Size Kitchen, Quartz Counters, Backsplash, Great Layout. Large Windows. Great Location- Minutes To Public Transit, Hwy 401 & 403, Future LRT, Square One Shopping Mall & Grocery! (id:60365)
622 - 1037 The Queensway
Toronto, Ontario
'Welcome to VERGE East by RioCan Living, an iconic new condo community at Islington and The Queensway. This modern residence offers a boutique hotel inspired lobby, concierge service, luxury amenities and thoughtfully designed suites with floor to ceiling windows, premium finishes, quartz countertops, designer kitchen cabinetry and 9 foot ceilings. VERGE is surrounded by convenient lifestyle access including Sherway Gardens, top restaurants, shopping and everyday essentials. Transit connectivity is exceptional with quick access to the Gardiner Expressway, Highway 427 and direct route to Islington Subway Station. Experience refined urban living in one of Etobicoke's fastest growing corridors. Premium builder, prime location. Ideal for professionals seeking sophisticated urban living. (id:60365)
706 - 220 Forum Drive
Mississauga, Ontario
Prime Location in the Heart of Mississauga! Bright and spacious 1-bedroom unit featuring a sun-filled, unobstructed view and a private balcony to relax and enjoy the outdoors. Enjoy exceptional building amenities including 24-hour concierge, fitness centre, outdoor pool, billiards room, and party room. Conveniently located within minutes to Square One Shopping Centre, Hwy 403, Living Arts Centre, shops, restaurants, and public transit.. (id:60365)
55 Lauraglen Crescent
Brampton, Ontario
Prime Location on the border of Brampton & Mississauga, Semi Detached 4 Bedroom & 3 Bath house. Clean & Well maintained. (id:60365)
1216 Onyx Trail
Oakville, Ontario
Welcome to 1216 Onyx Trail, a brand-new, never-lived-in luxury detached home in Oakville's prestigious Upper Joshua Meadows community. Built in 2025 with over $200,000 in premium upgrades, this stunning residence offers 2,650+ sq.ft of sophisticated living space featuring elegant design, high-end materials, and exceptional craftsmanship. Enjoy hardwood flooring throughout, California shutters, and abundant natural light. The chef-inspired kitchen showcases quartz countertops, a massive marble centre island, and stainless steel high-end appliances-perfect for both family living and entertaining. The primary suite features a spa-like 4-piece ensuite with luxury finishes, while the remaining bedrooms are spacious and bright. A convenient second-floor laundry room adds practicality to the modern layout. This home is equipped with a geo-thermal heating system (no gas) for efficient, eco-friendly comfort. The large basement offers excellent space for storage or recreation. Located just a 2-minute walk to the new Harvest Oak Public School, and minutes from Walmart, Costco, Home Depot, Canadian Tire, and more. Enjoy easy access to QEW and Hwy 403, connecting you seamlessly to the rest of the GTA. (id:60365)
19 Drayton Crescent
Brampton, Ontario
Pride of ownership! This charming original family home sits on the preferred south side of a quiet crescent on a magnificent 8,000+ sq ft lot featuring an award-winning cultivated garden. Bright open-concept living/dining area with large windows and a spacious kitchen. Three good-sized bedrooms, 4-pc bath, and primary bedroom with walkout to a backyard deck and garden. Separate side entrance to a spacious basement with new laminate floors, 3-pc bath, bedroom, kitchenette, storage, and laundry sink perfect for in-law suite or rental potential. New roof (2024). Ideal for first-time buyers or investors. Excellent curb appeal and location near schools. Property is sold as is. (id:60365)
41 - 369 Essa Road
Barrie, Ontario
Welcome to this Sean Mason built, energy-efficient townhouse nestled in the heart of Ardagh Bluffs. Located beside end unit. Move in condition! This unit does not back onto Essa Road. Great location for commute, shopping & all amenities close by. Tandem 2 Parking Garage. 2 Nice Size Bedrooms. Great Layout. Main Floor Large Foyer with almost 9' Ceiling from Front Patio with Entrance to Garage. The upper level boasts an open-concept layout featuring modern finishes, stylish pot lights, high ceilings and a contemporary ambiance. The kitchen is equipped with sleek white cabinets, a large island, stainless steel appliances, quartz countertops, and a subway tile backsplash, making it as functional as it is beautiful. This carpet-free home boasts laminate and elegant tiles flooring throughout, offering a seamless and low-maintenance design. Enjoy outdoor living on the spacious balcony with wide/tall windows/doors which make it an ideal spot to relax and take in the 2nd Level. The 3rd Level has the Primary Bedroom, Modern 3pc Bathroom & His/Hers Closets. 2nd Bedroom nice size as well with His/Her Closets. 4pc Bathroom. Stackable Full size Washer/Dryer located beside primary bedroom. Flexible Quicker closing available. Include All Appliances, Custom Blinds T/Out. Garage Opener. POTL Fees are $175.52/mth.m PROFESSIONAL PICTURES TO FOLLOW TUESDAY!!! (id:60365)
207 Larkin Avenue
Markham, Ontario
Spacious Family Home in Prime Markham Village. This meticulously cared for 4-bedroom, 3.5 bath home features a highly functional layout, offering over 3,100 sq ft of living space plus a finished basement, direct interior door from the garage, large principal rms & generously sized bedrooms - an ideal blend of space, comfort & convenience. Enjoy entertaining family & friends in the open liv, din & fam rooms with plenty of room for casual conversations. You'll love cooking & meal prep in the family-sized, eat-in kitchen while watching the kids play in the back yard. Designed for outdoor enjoyment, the fully fenced & private backyard boasts an interlock patio, a deck with a privacy pergola & glass panels, and beautifully landscaped gardens, all surrounded by trees & perennial flowers. Relax & unwind in the huge primary bedroom retreat, complete with a spa-like ensuite & His & Hers closets. An additional (2nd primary) bedroom features its own ensuite, 2 closets & a unique sunken room design, adding an extra touch of character. The finished basement provides even more living space, with 2 large rec areas, a cold room, and part finished rooms that are ready for your personal touch. The space can easily be transformed into whatever you envision-a home theater, gym, office or additional bedrooms. Updates include kitchen quartz counter, main & primary baths, some windows, shingles (2022), front dr (6 years). Gleaming hardwood floors, DR French doors, hardwood stairs open to both floors. Located in highly desirable Markham Village, you're just mins away from schools, parks, public transit, the GO Station, Cornell Community Centre, Markville Mall, Markham-Stouffville Hospital & Hwy 407. A bus stop right outside your door adds convenience. Explore the charm of Main Street Markham with its boutique shops, quaint restaurants & year-round festivals. Don't miss out on this rare opportunity to own a spacious, move-in-ready home in one of Markham's most sought-after neighborhoods! (id:60365)
703 - 38 Cedarland Drive
Markham, Ontario
Fortana Condo In Hwy 7 & Warden Location, 1+ Den With 2 Full Bathrooms, Open Concept Layout . Stainless Steel Appliances. 24 Hr Concierge.Amenities: Indoor Pool, Basketball Court, Party Room And Gym Extras:Extras:All Existing Appliances: S/S Fridge, Stove, B/I Dishwasher, Exhaust Fan Hood. Washer And Dryer. One Parking & Locker. January 11th/2026 Possession or after.... (id:60365)

