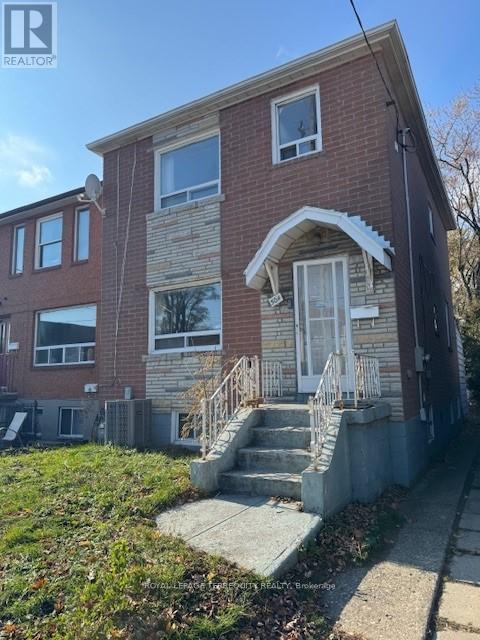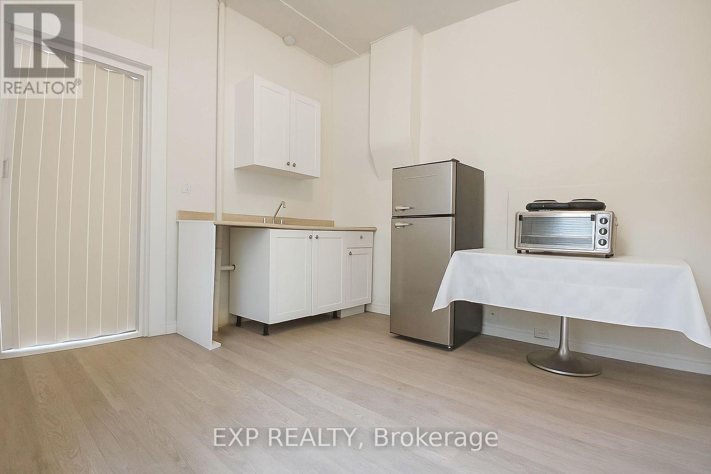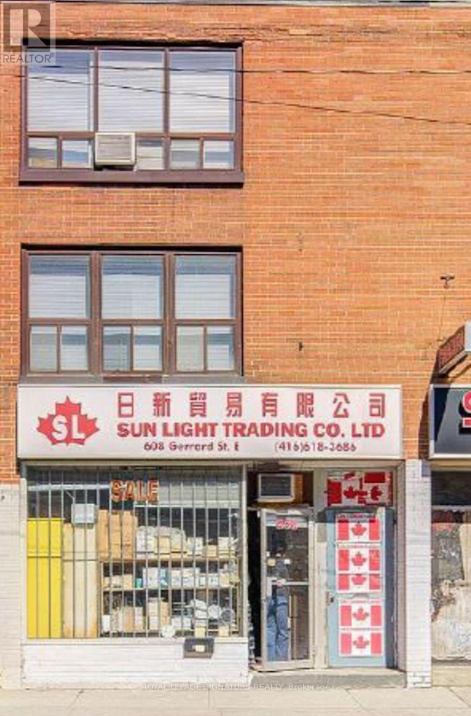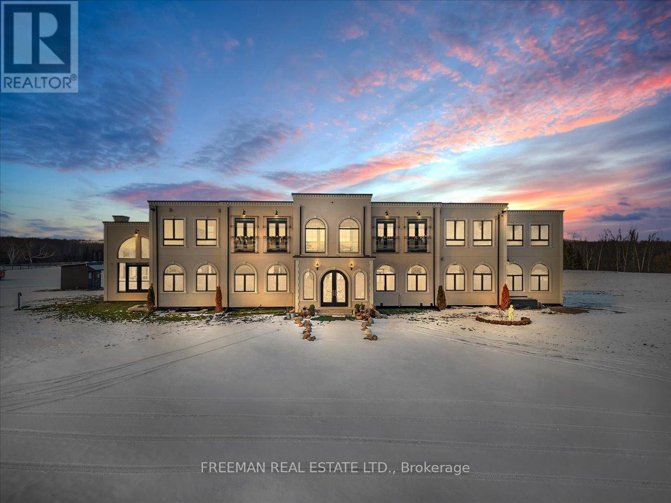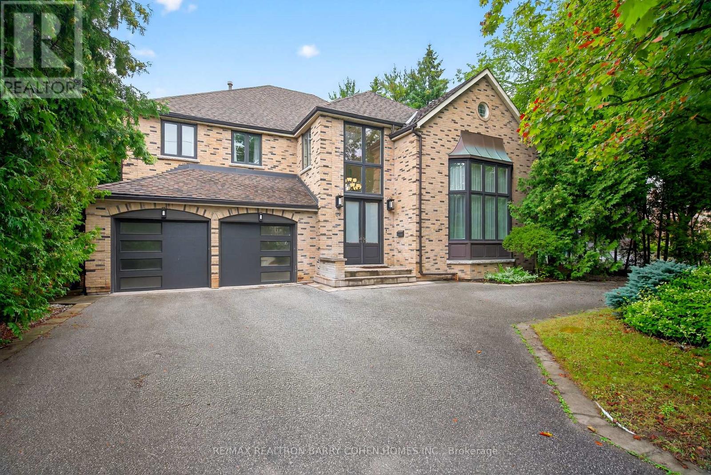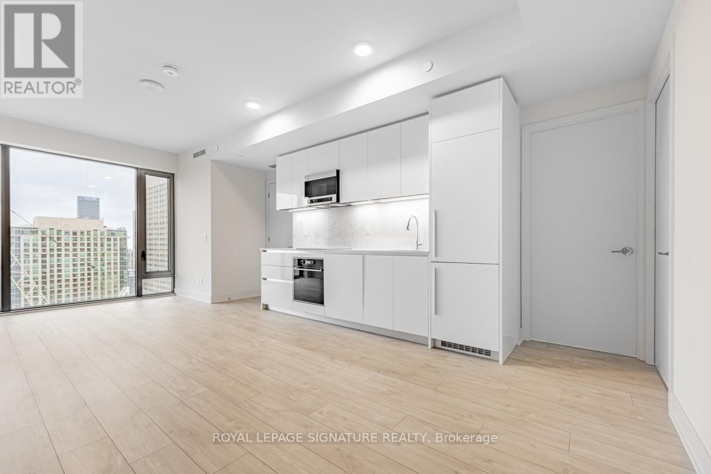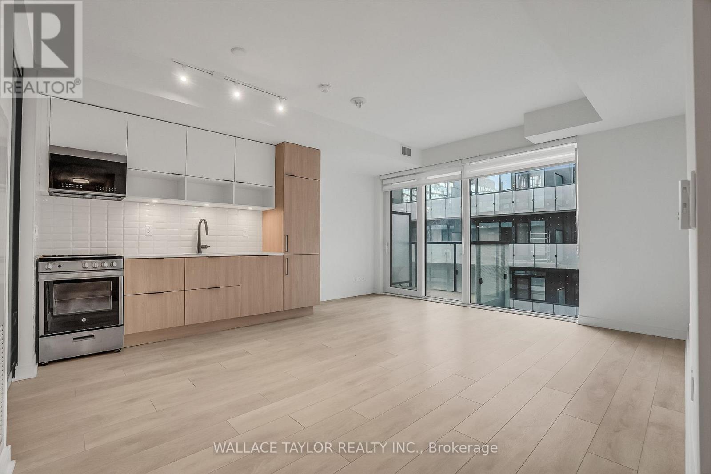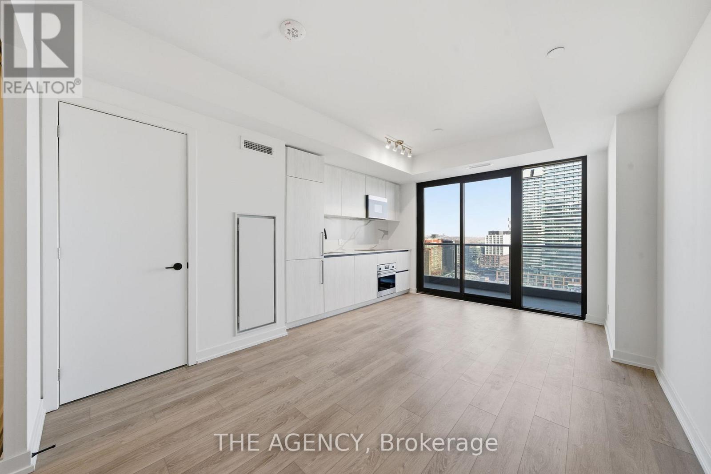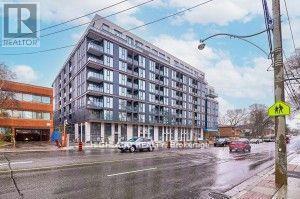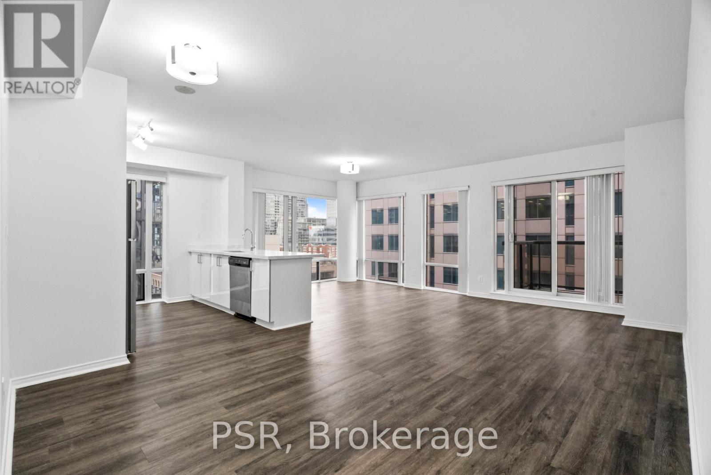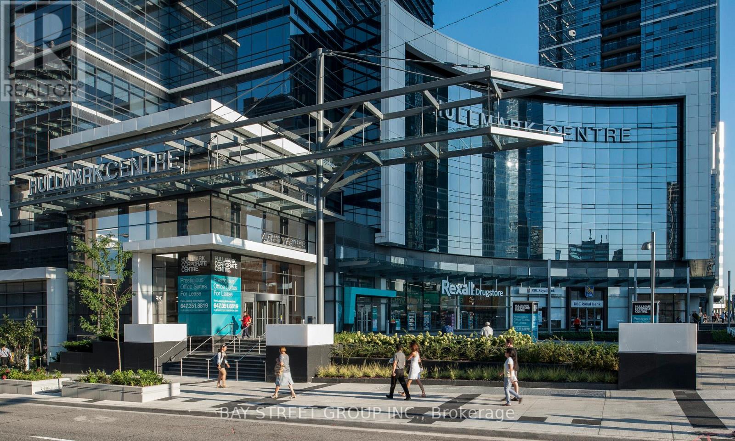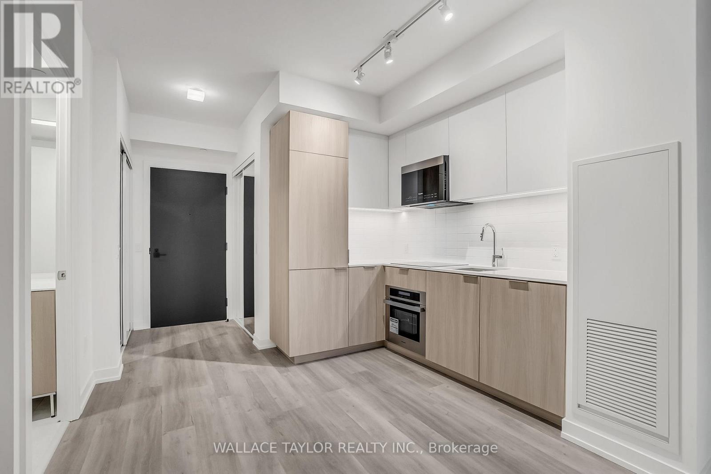304 Donlands Avenue
Toronto, Ontario
SOLID PRIME EAST YORK DETACHED HOUSE. CONVENIENTLY LOCATED CLOSE TO ALL AMENITIES, SCHOOLS,TTC, DONLANDS SUBWAYS STATION, DANFORTH SHOPS AND SHORT COMMUTING TO DOWNTOWN TORONTO.PARKING IN THE BACK LANE.SOLD "AS IS". UNDER POWER OF SALE (id:60365)
Bachelor - 207 Gamble Avenue
Toronto, Ontario
Welcome Home to Your Renovated & Freshly Painted One-Bedroom Main Floor Bachelor with Spacious Closet Ready for You to Move In! Just Steps To TTC Bus And A Few Mins Away From Pape Subway Station & The Danforth! Community Center W/Pool Steps Away, Shoppers Drug Mart, Grocery Shopping, Convenience Store, Banks, Restaurants, Cafes, Centennial College & More All Along Pape Avenue For You. Heat & Hydro is Included. Tenant Responsible to Pay 25% of the Water Bill & Their Own Internet. No Parking. Laundry is Shared. (id:60365)
3nd Flr - 608 Gerrard Street
Toronto, Ontario
Great location. Two bedrooms apartment and one washroom on the third floor. Period for the rent in flexible. Laundry will be shed in basement. Separate Hydro meters. Close to TTC, restaurants and much more. (id:60365)
3655 Hancock Road
Clarington, Ontario
A once-in-a-lifetime opportunity to own one of Durham Region's most distinctive modern country estates, over 8,500 sq.ft. of finished luxury on 52 private acres of rolling countryside and Canadian woodland, plus and additional 5,700 sq.ft. of lower-level space ready for your creative vision and needs. Expansive principal rooms reveal soaring ceilings, walls of glass, and sweeping views of the surrounding landscape and open sky. The gourmet kitchen, finished with upgraded materials, designer fixtures, and appliances, transitions seamlessly into sophisticated dining and living areas designed for effortless entertaining. The west-wing primary suite defines indulgence: a serene retreat with dressing room or nursery, walk-in closet, fitness room, and a spa-inspired ensuite featuring dual vanities, a two-person steam shower, and a freestanding soaking tub with tranquil views of nature. Upstairs, each bedroom enjoys its own ensuite and walk-in closet, while a private guest wing includes a living area, full kitchen, and bath. Geothermal heating, radiant floors, multiple fireplace rough-ins, 41 skylights, a pet spa, boot warmers, and a 3-car heated garage combine modern comfort with refined craftsmanship. The 1150 sq.ft. covered terrace invites year-round enjoyment, and the light-filled lower level, with its tall ceilings and large windows, awaits transformation into a home gym, theatre, bowling lane, wine cellar, to meet any of your future indulgences. Just minutes from community amenities and top schools, yet entirely private on a cul de sac, this estate offers an unmatched blend of serenity, sophistication, and enduring value. (id:60365)
84 Truman Road
Toronto, Ontario
Nestled in one of Toronto's most exclusive enclaves, this residence perfectly blends timeless elegance with modern comfort. A breathtaking backyard oasis of a scale rarely found in the city offers endless possibilities, from a full tennis court to a private guest house! Main floor opens to dramatic entrance hall with double-height skylight ceilings, clerestory windows & french doors to elegant principal spaces. Formal Living Room soars with 20-foot ceilings, oversized windows, and a gas fireplace framed by a stately colonial mantel. Library with floor-to-ceiling bookcase & custom millwork. Expansive Dining Room with chandelier. Family Room features gas fireplace with marble surround & Juliet balcony overlooking vast rear gardens. Eat-in Kitchen with breakfast area, walk-out to backyard, oversized centre island, stainless steel appliances & servery. Primary Suite overlooks full expanse of rear grounds, with His & Hers walk-in closet & spa-like ensuite. 4 additional bedrooms and two shared baths provide exceptional family accommodations. Basement features entertainment room with gas fireplace, exercise room, recreation area, nanny's room, 3-piece bathroom with cedar sauna & abundant Storage. Backyard Retreat offers tree-lined seclusion with outdoor pool, poolside lounge & barbecue-ready terrace made for entertaining. Refined street presence with circular driveway, anchored by mature maple & flanked by soaring hedges. Impeccably situated in prestigious St. Andrew-Windfields, minutes to highway 401, premier private schools, top-ranking public schools, ravines, parks & public transit. (id:60365)
2806 - 8 Cumberland Street
Toronto, Ontario
Rare 2 Br Unit with *** PARKING*** Luxurious Two Bedroom South East Corner Unit Overlooking Yonge and Bloor. Condo Has Beautifully Engineered Hardwood Flooring Throughout With Custom Kitchen Cabinetry and Bathroom with Sculpturally Formed Sink and Countertop. Unit Comes With 1Parking Space.Extras: Steps Away From Yorkville Shops & Restaurants, Trendy Bars, Steps To Bloor-Yonge & Bay Subway Stations. (id:60365)
12 - 35 Rolling Mills Road
Toronto, Ontario
Discover elevated urban living at Canary Block in the heart of the Canary District. This stunning 2+1 bedroom, 2 bathroom suite is move-in ready, offering 815 sq ft of beautifully designed living space with a functional den and parking included-perfect for work-from-home, growing families, or professionals. The bright open-concept layout features generous room sizes and an incredible floor plan that truly lives like a larger home, with seamless flow for both everyday living and entertaining.Located in one of Toronto's most walkable and fastest-growing lifestyle communities, just steps to the Distillery District, waterfront trails, lush parks, TTC, cafés, top restaurants, fitness studios, and boutique shopping, this residence delivers an unmatched urban lifestyle. (id:60365)
1513 - 35 Parliament Street
Toronto, Ontario
Welcome to The Goode-Distillery District's Newest Landmark Residence Lease this stunning brand-new one-bedroom suite in one of Toronto's most historic and vibrant neighborhoods. Thoughtfully designed with modern finishes, this bright and airy home features floor-to-ceiling windows, a sleek contemporary kitchen, and an open-concept layout ideal forboth daily living and entertaining. Step into a serene bedroom with ample closet space, a spa-inspired bath, and a private balcony that extends your living space and offers views of the dynamic east-end skyline.Located in the heart of the Distillery District, you're just steps from boutique shops, acclaimed restaurants, arts and culture, waterfront paths, and easy access to the streetcar, bike lanes, and downtown core. Perfect for professionals seeking modern living in one of Toronto's most iconic urban communities. (id:60365)
510 - 250 Lawrence Avenue W
Toronto, Ontario
Location!!! Luxury & Prestigious Boutique Building, Only 2 Year, One Bedroom Condo, South View, Very Bright With Lots of Natural Lights. Open Concept Modern Kitchen, 9Ft Ceiling, Floor To Ceiling Windows, Laminate Flooring Throughout The Whole Unit. Convenient Location In The Heart Of Midtown, Steps to Downstairs TTC, Easy Access To Downtown. 5 Star Unbeatable Comprehensive Building Amenities and Much More! (id:60365)
1116 - 50 John Street
Toronto, Ontario
This Spacious Two-Bedroom Corner Suite Offers 1230 Square Feet Of Thoughtfully Designed Living Space. The Modern, Open-Concept Kitchen Features A Breakfast Bar That Seamlessly Connects To The Living And Dining Areas, Surrounded By Large Windows That Floor The Space With Natural Light! The Primary Bedroom Features An Ensuite Bathroom And A Walk-In Closet, While The 2nd Bedroom Is Complemented By A Private Balcony. Additional Highlights Include Vinyl Flooring Throughout. Residents Can Enjoy A Variety Of Amenities, Including A Concierge, Gym, And A Rooftop Terrace With BBQs, Along With A Party Room And Lounge, Movie Theatre, And Golf Simulator For Added Entertainment. Situated In The Heart Of The City, This Property Offers Unmatched Proximity To The Subway, Financial District, Entertainment District, And The Lively Neighbourhoods Of King And Queen West, With Easy Access To The Gardiner Expressway. Experience Toronto's Finest Restaurants, Theatre, Shopping, And Vibrant City Life Right At Your Doorstep! (id:60365)
403 - 4789 Yonge Street
Toronto, Ontario
Prestigious & Meticulously Designed Office in Hallmark Centre. Secure your business in this turnkey, fully furnished corner office. This space boasts a high-end design, perfectly laid out with a welcoming reception, three executive offices, two formal meeting rooms, and a contemporary central bar area-perfect for client entertaining or staff collaboration. Situated on the North-East corner, it offers inspiring city views. The building provides a grand lobby, concierge, and security. Benefit from major anchors, Whole Foods and Royal Bank, direct access to the subway, and fast connection to Highway 401. (id:60365)
823 - 28 Eastern Avenue
Toronto, Ontario
Modern 1+1 bedroom suite located close to the Canary District, offering a stylish open-concept layout with a versatile den-perfect for a home office or extra storage. Bright living space, sleek contemporary kitchen, and a private north-facing balcony for quiet, peaceful enjoyment. Thoughtfully designed for comfort and functionality, ideal for professionals, couples, or downsizers. Steps to TTC, waterfront trails, parks, the Distillery District, cafés, restaurants, and everyday essentials. A turnkey opportunity to live in one of Toronto's most vibrant and walkable communities. (id:60365)

