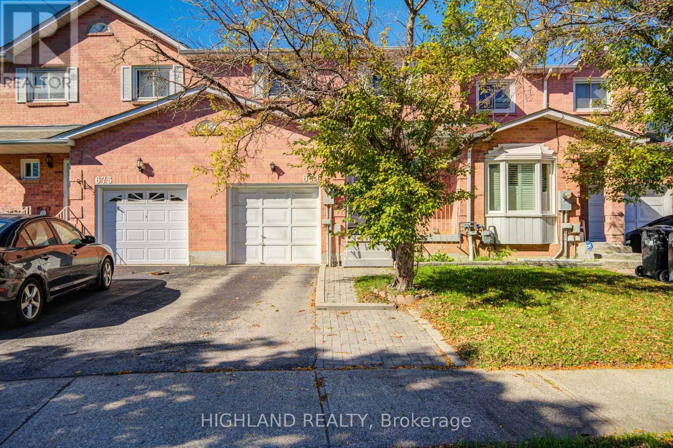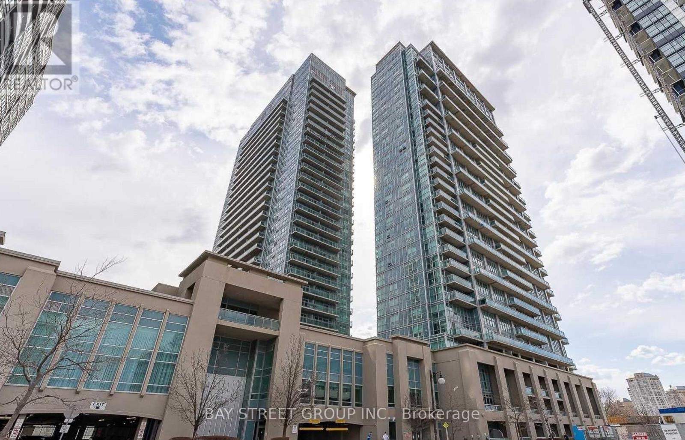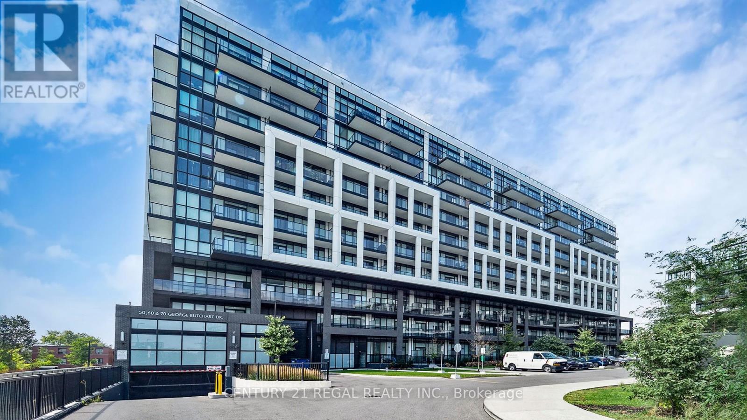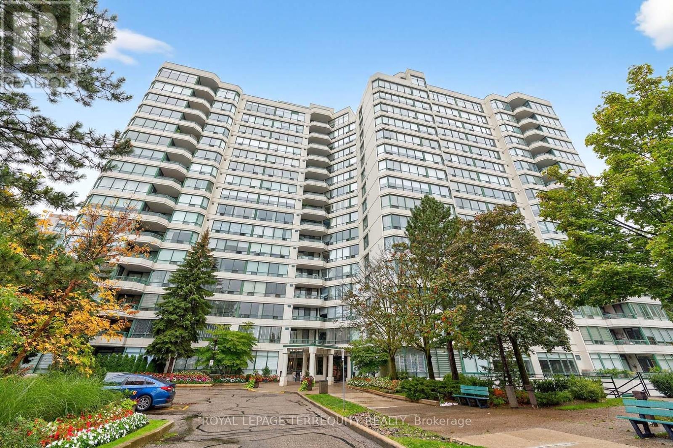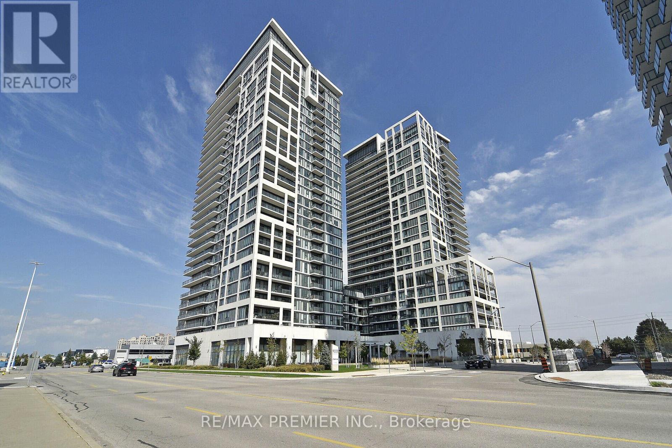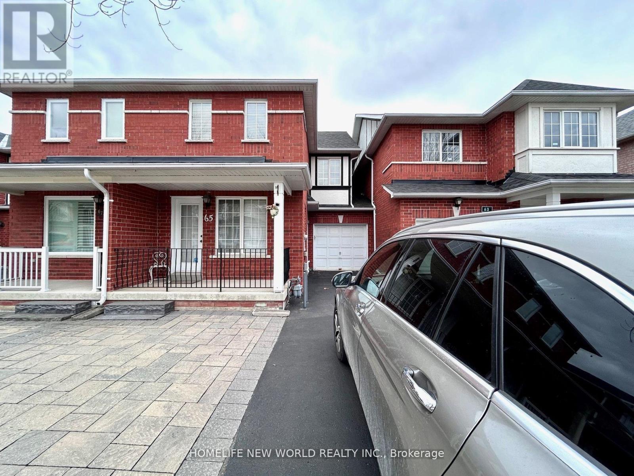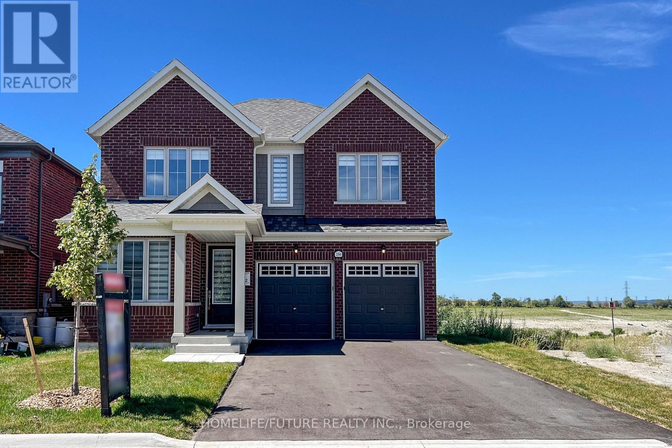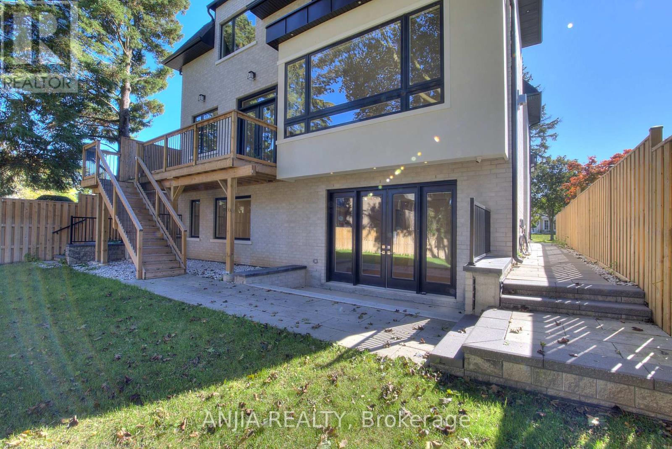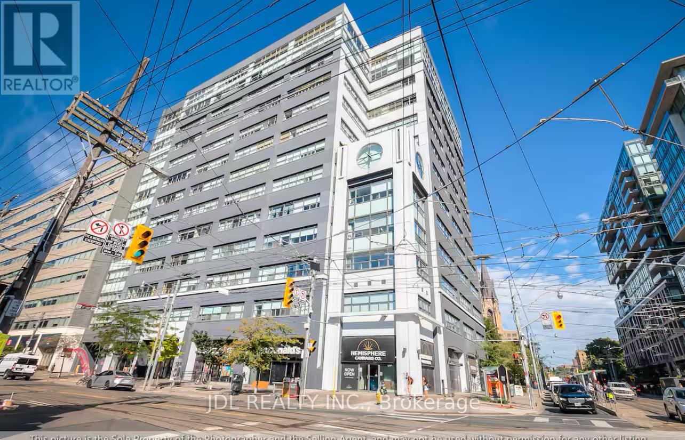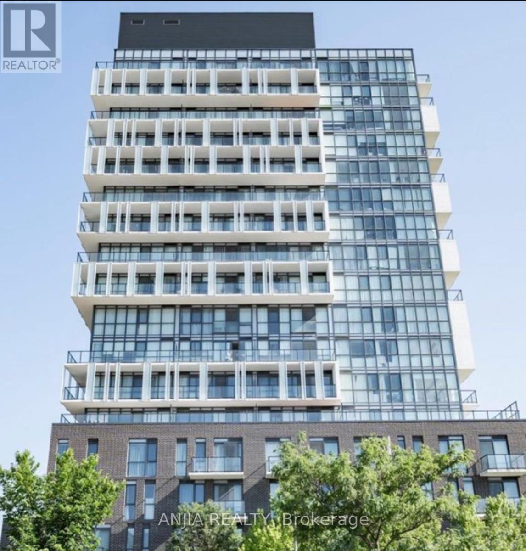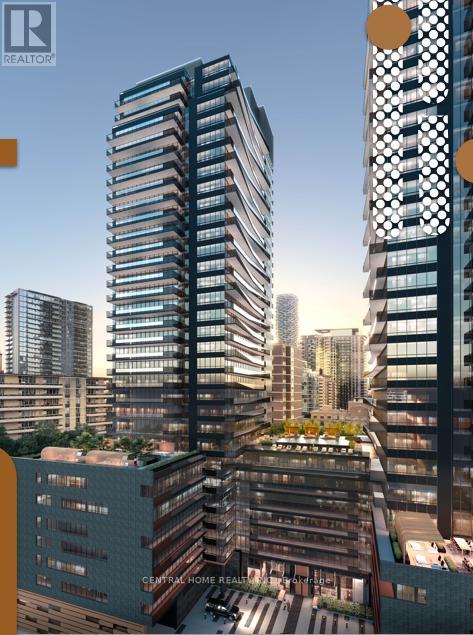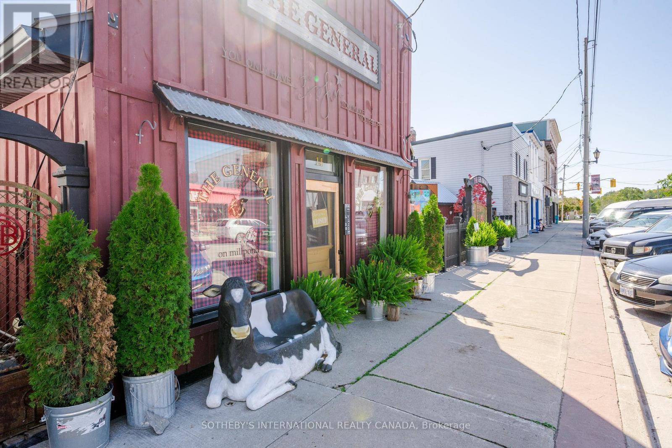671 Dinsmore Court
Mississauga, Ontario
Stunning Freehold Townhouse(3 Bedrooms, 3 Bathrooms & 2 Parking) Located In The Most Sought-After Area Of Mississauga - Eglinton & Mavis. Bright & Spacious Open-Concept Layout With Hardwood Floors Throughout Living Area, Dining Area & 2nd Floor. Modern Kitchen Features A Functional Peninsula Island, Perfect For Family Meals & Entertaining. Large Primary Bedroom With 4-Pc Ensuite & Walk-In Closet. Two Additional Bedrooms With Closets Share A 4-Pc Semi-Ensuite. Well-Maintained & Move-In Ready. Close To Schools, Parks, Heartland Shopping Mall, Restaurants, And All Amenities. Easy Access To Hwy 401/403/407. Perfect Home For Families Or Professionals Seeking Comfort & Convenience! (id:60365)
1634 - 165 Legion Road N
Toronto, Ontario
Stunning California Condo, Spacious One Bedroom + Den, 585Sq Ft + 155Sq Ft Balcony,9 Ft Ceiling, Floor-to-ceiling windows. Modern Kitchen With Stainless Steel Appliances. Resort-like amenities include indoor And Outdoor Pools, Whirlpool, Gym, Aerobic Area, 4 Saunas, 2 Squash Crt, Yoga-Aerobics Studios, and a Landscaped roof-top garden. Party Room Facing The Lake. Walking Distance To The Lake, Restaurants, Groceries, Shopping and Transit. Easy Access To Highways, Downtown & Airport. One underground parking spot. Fully Furnished. It is ready for you to move in! Enjoy the Beauty Of The Lake In A Vibrant Community. (id:60365)
314 - 50 George Butchart Drive
Toronto, Ontario
Mattamy's Saturday At Downsview 1 Bedroom + Den (Large Den Could Be Used As Bedroom with a door), Upgraded Unit With Lots Of Natural Light And Space. Modern Finishes, Quartz Countertops, Large Balcony. Perfect For First Time Buyer's, Couples Or Investors! Amenities Include Communal Bar, Barbeques, 24/7 Concierge, Fitness Centre, Lounge, Children's Playroom, Lobby, Study Niches, Co-Working Space, Rock Garden. Perfect Location, Close To Subway, Go Station, Hospital, Shopping, & Major Hwy's. (id:60365)
1402 - 110 Promenade Circle
Vaughan, Ontario
Discover exceptional condo living in the heart of Vaughan's sought-after Brownridge community! This bright and spacious 2-bedroom, 2-bathroom suite offers over. 1300 sf of well-designed living space, complete with 2 convenient parking spots. And **Unobstructed Views** Enjoy elegant hardwood floors in the foyer, living, and dining areas, a ceramic-tiled kitchen. Very well maintained by the original owner, this suite features an in-suite storage area and amazing clear East views that fill the home with natural light. Prime location, walk to Promenade Mall, SmartCentres Thornhill, transit, grocery stores, parks, and all amenities. (id:60365)
215 - 9000 Jane Street
Vaughan, Ontario
Client RemarksWelcome to Charisma East Tower!This stunning 2-bedroom, 3-bathroom suite comes complete with parking and two lockers, offering both style and functionality.The sleek modern kitchen features a centre island, quartz countertops, designer backsplash, and stainless steel appliances - perfect for entertaining or everyday living. The spacious open-concept living and dining area is filled with natural light, creating a warm and inviting atmosphere throughout.Residents enjoy resort-style amenities including a 24-hour concierge, Wi-Fi lounge, and a 7th-floor wellness centre with fitness studio, outdoor pool, and more.Perfectly located just steps from Vaughan Mills, TTC Subway, VMC Bus Terminal, Viva Rapid Transit, Highways 400/407, Cortellucci Vaughan Hospital, and Canada's Wonderland - this bright and beautifully upgraded unit is a must-see in a high-demand community! (id:60365)
65 Warren Bradley Street
Markham, Ontario
Beautiful/Updated Home In Sought After Berczy Village, One Side Only Linked By Garage. Many Upgrades: Gleaming Hardwood Floor Throughout. Renovated Kitchen With Quartz Countertop, Backsplash, Stainless Steel Appliances. Separate Living Room Perfect For Office/Library. Updated Countertops In Bathrooms, No Sidewalk, Long Driveway Could Park Total 4 Cars. Fully Fenced South Facing Backyard. Excellent School Zone: Pierre Trudeau H.S. And Castlemore P.S. Direct Access From Garage To Backyard (id:60365)
2096 Chris Mason Street
Oshawa, Ontario
Looking For AAA Tenants! Spacious And Bright 4+1 Bedrooms, 4 Washrooms, Built In New Appliances. This House Is Located In The Quiet And Very Family-Friendly Kedron Community In Oshawa. Over 3200 Sq Living Space And Unfinished Walk-Out Basement. Conveniently Near Oshawa University, College, Costco, Schools, Grocery Stores, Hospital, Quick Access To Highway 407 And Many More. (id:60365)
23 Cresthaven Drive
Toronto, Ontario
Custom-Built in 2023! Walkout to the backyard with huge above ground windows and 9-foot ceilings. Almost new 2-bedroom suite featuring washroom in two separate suites. Conveniently located near tennis courts and a community center with a free swimming pool. Close to A.Y. Jackson High School, nearby elementary schools, Highway 404, and the Old Cummer GO Train Station. Steps to trails and nature. (id:60365)
604 - 700 King St W Street
Toronto, Ontario
Must see! Really bright! Quite spacious! Wonderful location! Very close to all amenities. (id:60365)
706 - 150 Fairview Mall Drive
Toronto, Ontario
Bight and Gorgeous One Bedroom Unit Move In Condition. Steps To Fairview Mall, Restraints, TNT Supermarket. Convenience To All Amenities. Easy Access To 401/404/Dvp, & Don Mills Rd, Sheppard Ave. At Your Door Steps, Minutes To Subway Station. No Pets And No Smoking. (id:60365)
2708 - 127 Broadway Avenue
Toronto, Ontario
Welcome at Line 5 Condos, a bright and modern 1+1 with 554 sq ft of interior space offering peaceful, northeast views from the 28th floor. This unit features floor-to-ceiling windows that bring in tons of natural light and offers direct access to the 76 sqft balcony. The open-concept layout includes a kitchen with stainless steel appliances, quartz countertops, and modern cabinets. The den is a great size for a home office. Clean finishes and an efficient floor plan. Comes with one storage locker for added convenience. Line 5 offers an impressive list of amenities: full fitness centre, yoga and meditation studio, sauna, pet spa, co-working lounge, guest suites, rooftop terrace with BBQs and firepits, 24/7 concierge, and much more. Located at Yonge & Eglinton, you're just steps to the subway, restaurants, shops, top-rated schools, and everything Midtown has to offer. Enjoy the best of city living in a great area. (id:60365)
14 Front Street E
Trent Hills, Ontario
Owners Retiring! Unique commercial waterfront property ideal for multiple uses located in a prime location in the heart of the thriving Village of Hastings in beautiful Trent Hills. Currently an established and popular retail store with an amazing large cobblestone terrace fronted by antique iron gates (perfect for events!) and containing a raised, covered gazebo; 3 sheds (for additional merchandise); and a luxury outdoor heated washroom trailer. The building has been thoroughly updated maintaining many original features and can be expanded. Plenty of street parking available. Backing onto Mill Pond - part of the Trent Water System, and within walking distance to the municipal Hastings Marina. Approximately 1.5 hours from Toronto and 30 minutes from Cobourg or Peterborough and 10 minutes from Warkworth. The area is noted for restaurants, golfing, boating, fishing and swimming. A great opportunity for those looking to relocate or open their business in a desirable and developing area. NOTE: Buyers must perform their own "due diligence" with regard to all facets and aspects of the property, building and land, their intended use, feasibility of the site, financing, permitted uses and zoning. (id:60365)

