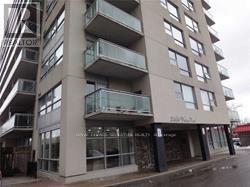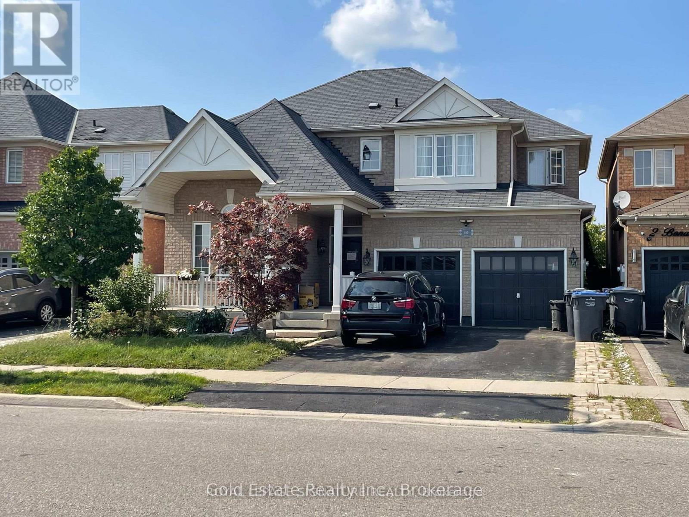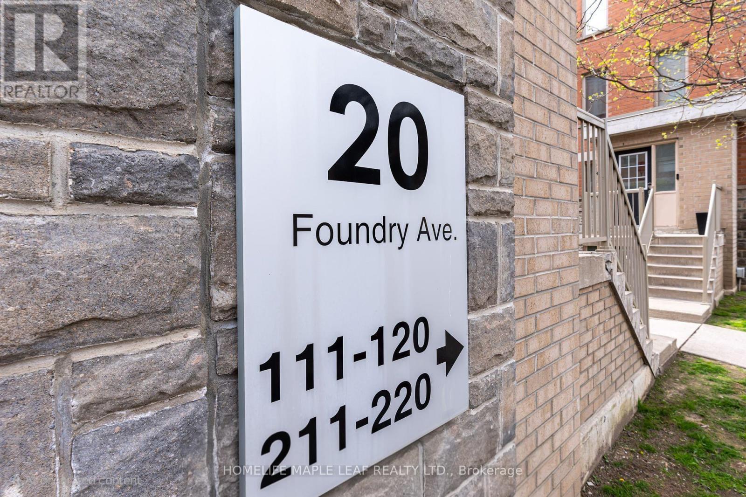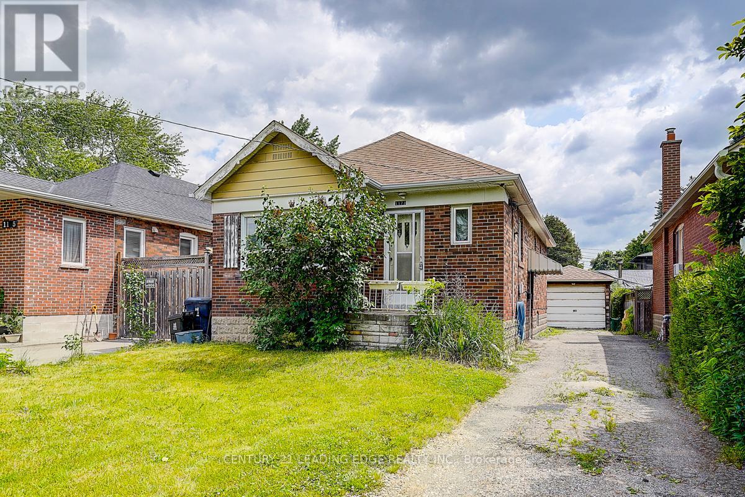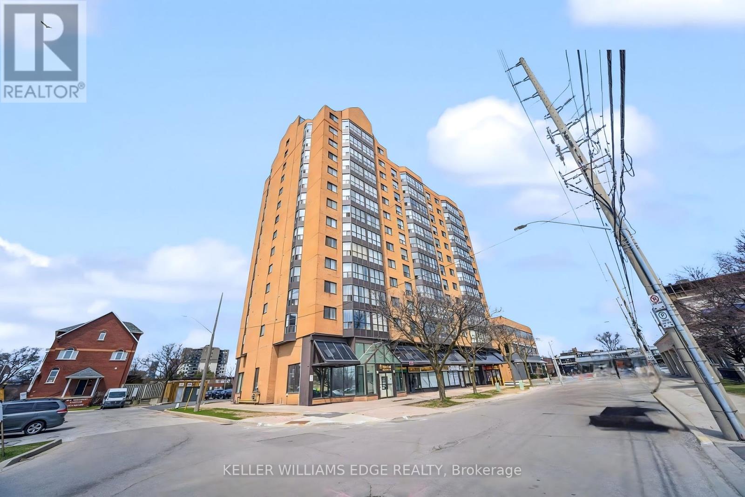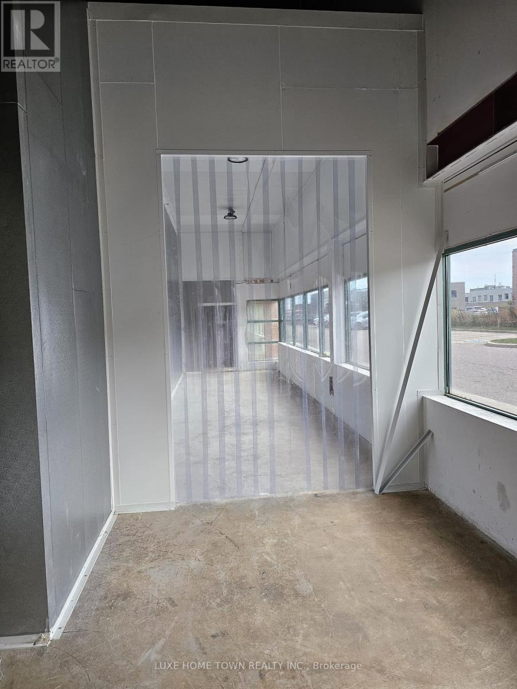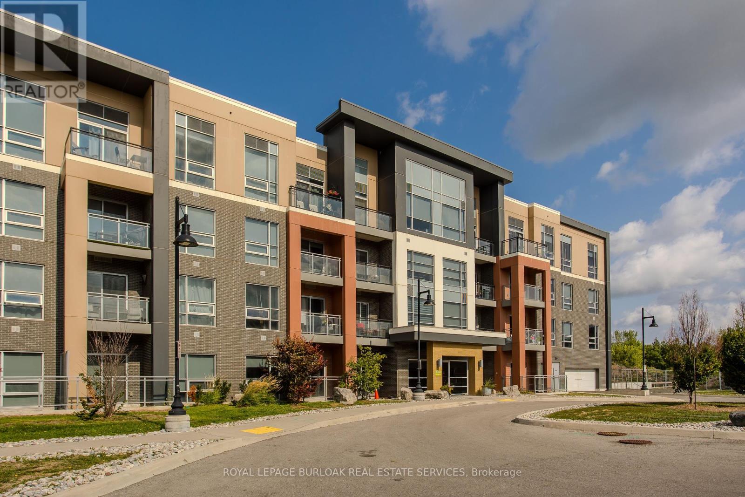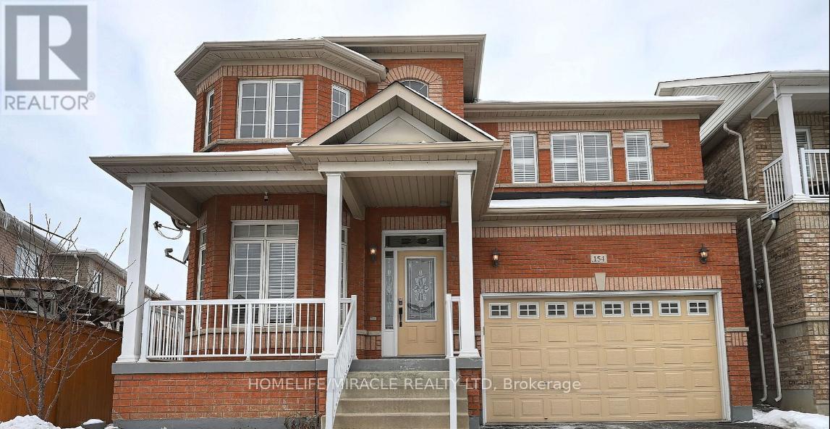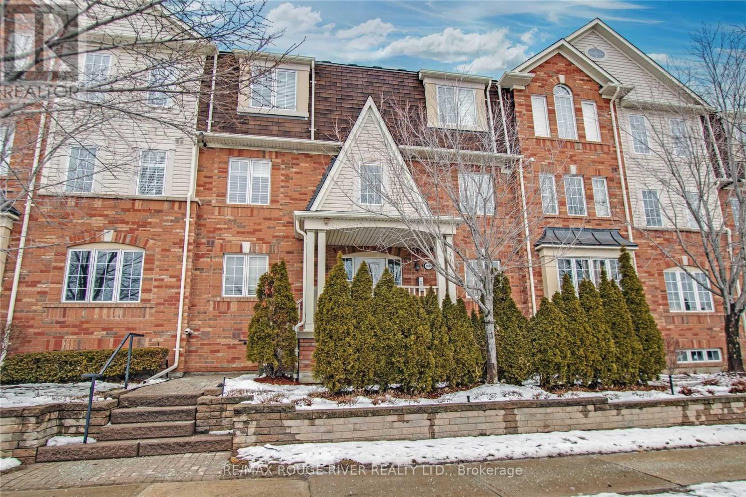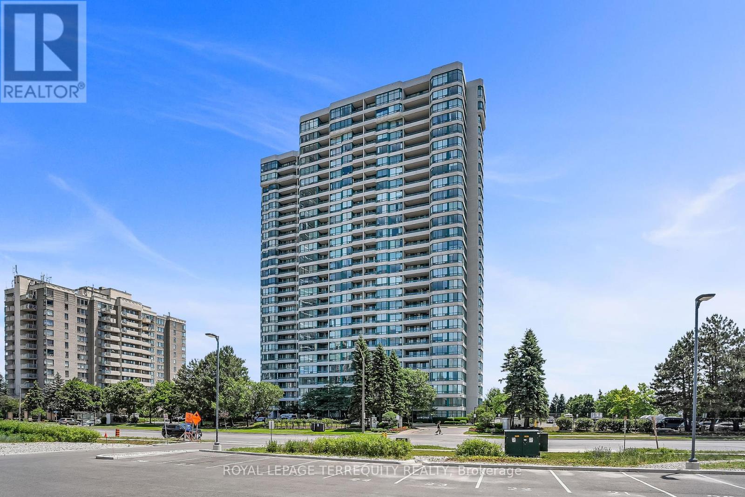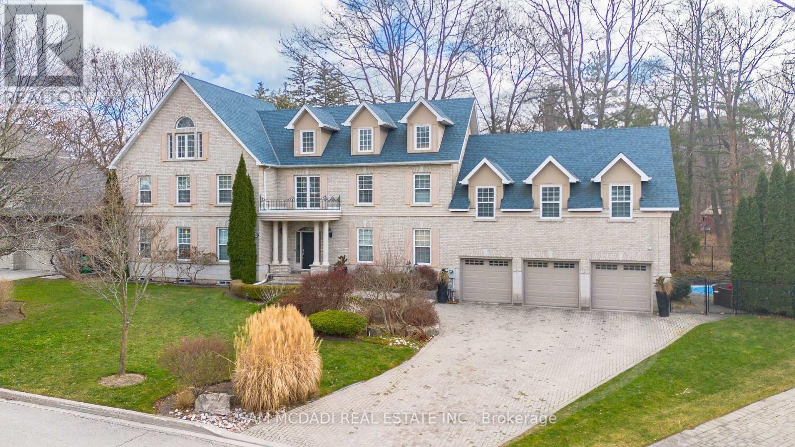708 - 2464 Weston Road
Toronto, Ontario
**AVAILABLE NOVEMBER 1ST** Welcome To 2464 Weston Rd #708! This Bright And Spacious Bachelor Studio Apartment Features An Open-concept Layout With A Walk-out To A Private Balcony Showcasing Beautiful Views. The Building Offers Excellent Amenities, Including A Fitness Centre, Party/meeting Room, Visitor Parking, And Security. Conveniently Located Just Steps From Transit, Shopping, Plazas, And Schools, With Quick Access To Hwy 401, This Unit Is Ideal For Comfortable And Convenient City Living. Just Move In And Enjoy (id:60365)
#bsmt - 162 Valleyway Drive
Brampton, Ontario
New legal 2-bedroom basement apartment! Bright and spacious with a private entrance and one parking space. Features a luxurious kitchen with granite countertops and brand-new stainless steel appliances including Dishwasher. Every room has windows, and there are pot lights throughout. The bedroom includes a walk-in storage closet, and the unit has its own ensuite laundry no sharing with upstairs residents. Conveniently located within walking distance to transit, grocery stores, schools, and parks. Includes an egress window in the living room for added safety. (id:60365)
120 - 20 Foundry Avenue
Toronto, Ontario
Gorgeous 2 Storey Condo Townhouse With Underground Parking, Bike Storage And Outdoor Pool. Renovated & Ready To Move In! New High Quality Vinyl Flooring! 2 Good Sized Bedrooms With A Cozy Den. Enjoy Leisurely days in the Patio or Take Advantage of the High Walkability Score, Exploring Vibrant Local Shops, Parks, Eateries, And Much More! Steps To: TTC Subway, GO Train, Streetcar. Minutes To: High Park, Roncesvalles, Junction, Schools, Dufferin Mall, Walmart, LCBO, Shoppers, YMCA and More! (id:60365)
1173 Islington Avenue E
Toronto, Ontario
Detached Bungalow In A Prime Etobicoke Location. This house offer 2 spacious Bedrooms plus 1 Additional Room In The Basement, Perfect For a Home Office, Gym or Guest Suite, Separate Entry to Basement. Enjoy A Private Driveway with Parking For Up To 3 Vehicles, along With a Detached Garage For Extra Parking & Storage. A Few Minutes Walk to Islington Subway Station and Steps to Shops, TTC Transit, School, and Parks. (id:60365)
903 - 25 Agnes Street
Mississauga, Ontario
This stylish 1-bedroom, 1-bathroom condo features a bright, open-concept layout perfect for modern living. The renovated kitchen boasts $20,000 in upgraded finishes, while in-suite laundry with new appliances adds convenience. Laminate flooring throughout keeps maintenance low while giving a fresh, contemporary feel. Enjoy exclusive underground parking and a private locker, with condo fees covering heating, hydro, water and building insurance. Amenities include an exercise room, recreation/party room, sauna, and visitor parking. Located steps from Cooksville GO Station and the future Hurontario LRT, commuting is effortless. Youre just minutes from Square One Shopping Centre, Port Credit waterfront, trails, marinas, restaurants, cafés, schools, and Trillium Hospital. This turnkey condo is ideal for first-time buyers, investors, professionals, or anyone looking for a low-maintenance home in a vibrant, convenient neighbourhood. (id:60365)
2400 Lucknow Drive
Mississauga, Ontario
Available for immediate possession. Two truck level loading doors. Good shipping area with access for 53 ft trailers. Located at the end of Pearson Airport. Excellent access to Hwy 407, 410, 427. Professionally managed property with ample parking. (id:60365)
117 - 4040 Upper Middle Road
Burlington, Ontario
Welcome to this stylish and modern condo in the highly desirable Tansley Woods community, where comfort, convenience, and lifestyle all come together. Perfectly located in the boutique Park City Condos building, this home offers the ideal opportunity for first-time buyers to step confidently into homeownership. Here, you'll find yourself just steps away from scenic walking trails, the community centre, library, shopping, restaurants, and public transit, with easy access to major highways for commuters. Inside, the unit features an open-concept design with high ceilings that add to the spacious, airy feel. The kitchen is both functional and elegant, showcasing granite countertops, a chic tile backsplash, stainless steel appliances, and ample cabinetry to store all your essentials. It flows seamlessly into the bright living room, which is accented by a tray ceiling and a large glass walkout to your own private outdoor retreat. The highlight of this condo is the expansive L-shaped aggregate patio, rare feature in condo living. Whether you're hosting friends, setting up a cozy lounge, or enjoying quiet mornings with a coffee, this outdoor space extends your living area and offers endless possibilities for relaxation and entertaining. The well-sized bedroom is bathed in natural light from an oversized window, while the 4-piece ensuite bathroom features granite counters and a modern tiled shower/tub combination. An additional spacious den adds flexibility to the home, making it ideal for a home office, creative studio, or guest room, perfect for buyers who need that little bit of extra space. Park City Condos residents also enjoy a party room with full kitchen facilities for gatherings, as well as convenient visitor parking. This building blends boutique-style living with community comfort, creating an environment that feels welcoming and modern. (id:60365)
154 Father Tobin Road
Brampton, Ontario
This absolutely stunning 4+1 bedroom, 4-bathroom home with a finished basement offers 2,614 sq. ft. of bright and meticulously maintained living space. The home features 9' ceilings and an upgraded kitchen complete with quartz countertops, backsplash, pantry, and an eat-in area. The gorgeous master suite includes a custom walk-in closet and a spa-like ensuite with a soaker tub, glass shower, and double sinks. The second level boasts three additional spacious bedrooms. The beautiful basement includes a kitchen, den, and 3-piece bathroom. (id:60365)
6 - 3025 Elmcreek Road
Mississauga, Ontario
Stunning 2 + 1 Mattamy Built Townhouse. Loft Like Open Concept W/Soaring Two Story Ceilings. Will Take Your Breath Away! Windows All Around Allow Max Sunlight. Upgraded Oak Stairs To 2nd Level Den, Has Walkout To Private Wrap Around Terrace W/ Gas Bbq Hook-Up, Perfect For Lounging And Entertaining. Separate Entrance To Single Gar Garage + Private Parking Pad. High Demand Complex W/Playground Conveniently Close To School, Qew, Go Train, Transit And Shopping. (id:60365)
1510 - 550 Webb Drive
Mississauga, Ontario
Welcome to this spacious 2 bedroom + Solarium, corner unit that features panoramic city views and large windows that provides natural light. 2 Walkouts to the balcony. Located in well managed building with amenities that include: outdoor pool, gym, party/meeting room, visitor parking, concierge and security. Ensuite locker and 2 parking spaces included. Prime location close to Winners, Staples, Shoppers Drug Mart, restaurants, and a couple of minutes to Square One mall, the Living Arts Centre, and Celebration Square. (id:60365)
3248 Barchester Court
Mississauga, Ontario
Nestled on a prestigious cul-de-sac in the Erin Mills neighbourhood of Mississauga, this stunning custom-built residence is a true masterpiece. Boasting over 5,000 sq. ft. of total living space, this elegant home offers a harmonious blend of sophistication and modern finishes. Step into the inviting open-concept main level, where seamless flow defines the space. The gourmet kitchen is a culinary dream, featuring top-of-the-line built-in appliances, ceramic floors, ample cabinetry, a bar, and a convenient pantry. Adjacent to the kitchen, the spacious living room, adorned with a cozy fireplace, creates an ambiance of warmth and relaxation. Expansive windows throughout the home bathe the interiors in natural light, while the walk-out access to the backyard promises easy indoor-outdoor living. Enjoy scenic views from the office, adding the perfect touch for remote work or study. The beautifully landscaped backyard is your personal retreat, offering privacy and serenity. Dive into the sparkling inground pool, relax on the interlocked patio, or simply unwind in this tranquil outdoor haven. Venture upstairs to discover the lavish Owner's suite, complete with vaulted ceilings, a spacious walk-in closet, and a spa-like 5-pc ensuite. Three additional bedrooms on this level offer either shared or private ensuite bathrooms, along with generous closet space, ensuring comfort and privacy for all family members. The fully finished walk-out basement is an entertainer's dream, featuring a large recreation room, an additional bedroom for guests, a den that can be transformed into a home theatre or playroom, and a sleek 4-piece bathroom. Offering ample parking with a 3-car garage and a private driveway, this remarkable property is an absolute must-see! Situated among convenient amenities including: top-rated schools, parks, walking trails, Erin Mills Town Centre, premium dining, Credit Valley Hospital, easy access to Hwy 403/401/407, public transit, and GO Station. (id:60365)
5 - 3220 Dufferin Street
Toronto, Ontario
Exceptional opportunity to acquire a thriving turnkey wine retail & wholesale distribution business with over 23 years of history and 8 years at its prime North York location, just minutes from Yorkdale Shopping Centre. This well-established operation is offered as a complete package, including business, registered trade name, website, software, equipment, leaseholds, chattels, and full inventory.The business generates very high amount of annual gross revenue, supported by a loyal customer base, repeat clientele, and a strong reputation for quality and service. A brand-new champagne, prosecco, and beer production line launching in September 2025 is projected to boost revenues by an additional 15% to 25%.Premises consist of two adjoining units (total 3,020 sq ft plus 160 sq ft mezzanine) featuring an impressive retail showroom, private office, 2 rear loading doors, 2 walk-in cooler & freezer, and ample storage/distribution space. Rent is exceptionally attractive with 5 years remaining plus a 5-year renewal option. Current plaza occupancy is 100%, making this lease highly advantageous. The property offers ample parking space for customers and staff.The business has been carefully maintained, with recent capital improvements including a new roof completed by management in 2023. Vendor offers 30 to 90 days training to ensure smooth transition. An experienced operations manager is willing to remain with the business long-term.The operation is renowned for its quality production of wine, beer, champagne, prosecco & sparkling wines all crafted without preservatives, chemicals, or artificial carbonation. A rare chance to own a profitable, fully built out and growing business with strong financials, loyal clientele, and multiple avenues for future growth in both retail and wholesale distribution. (id:60365)

