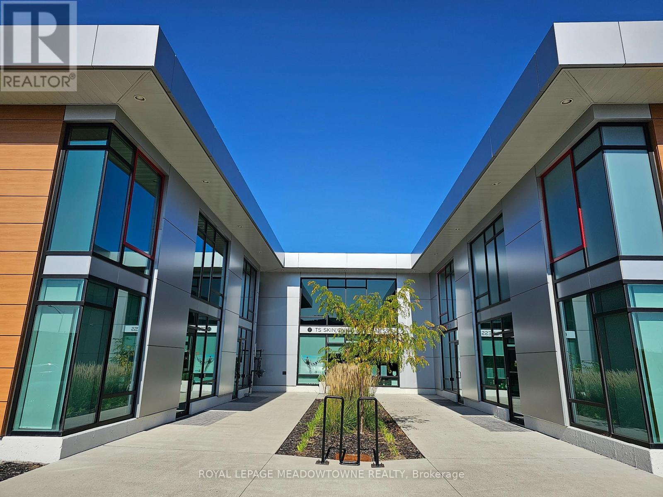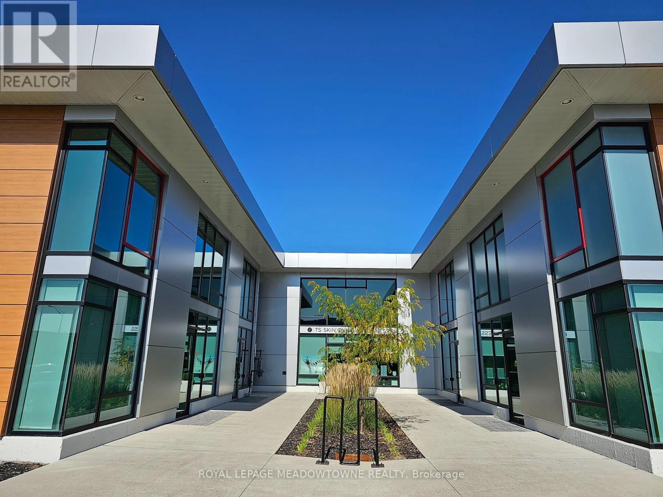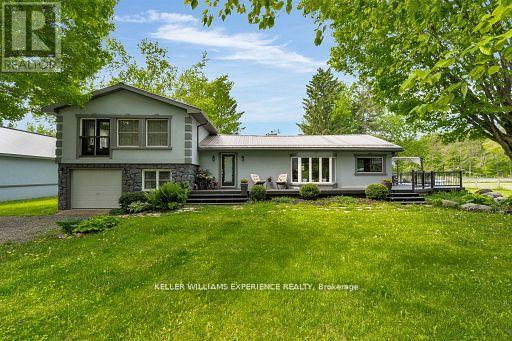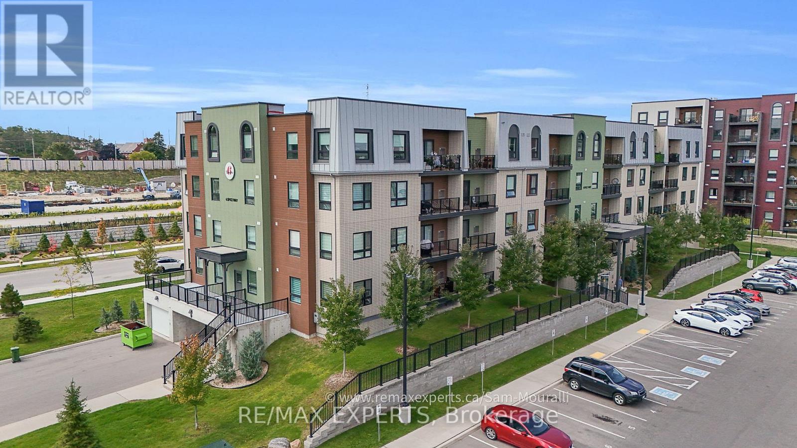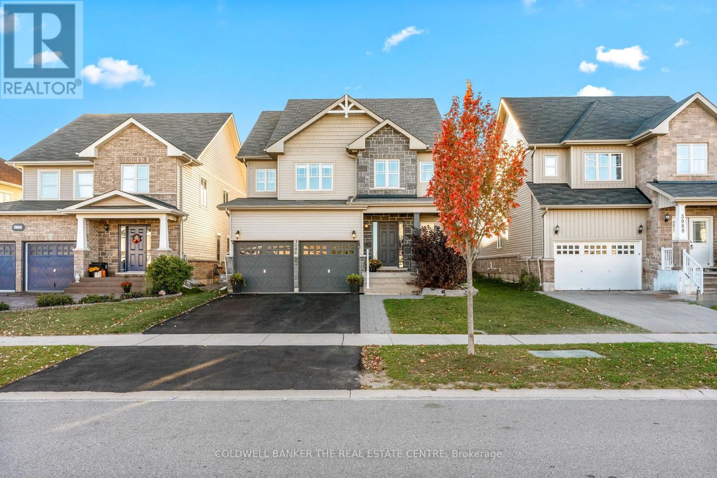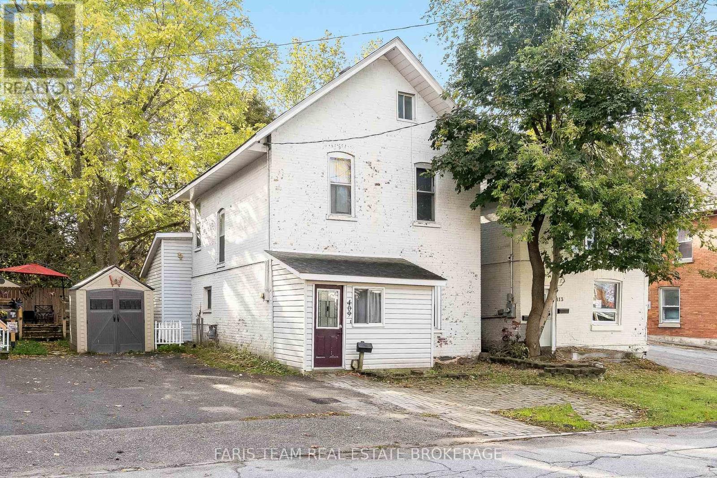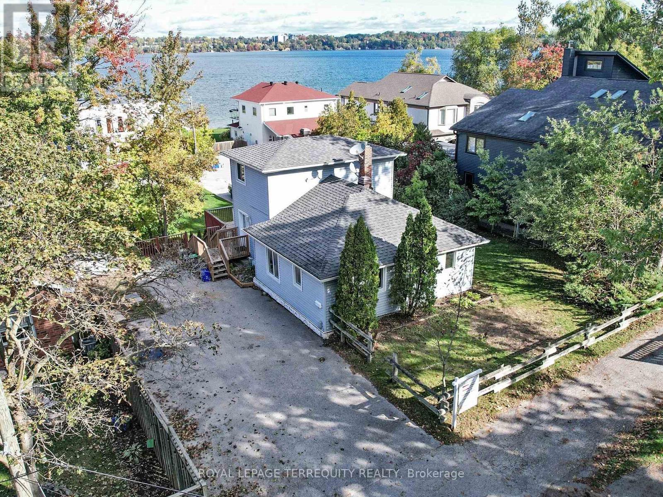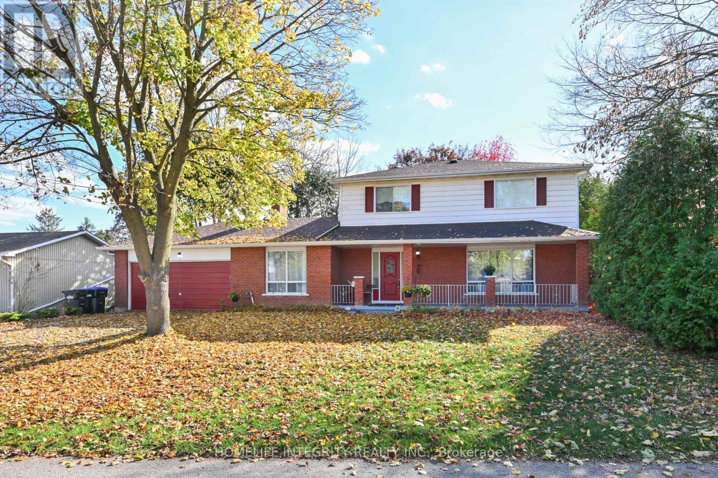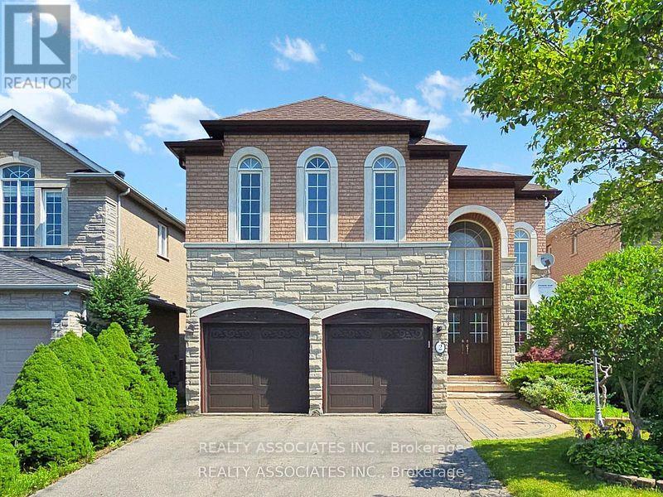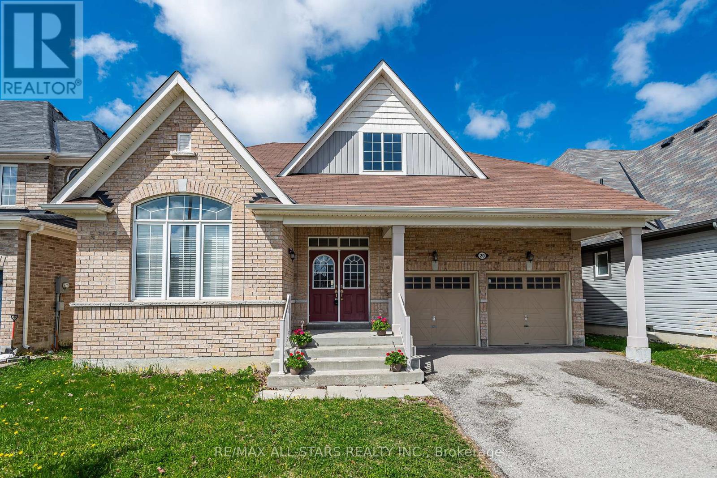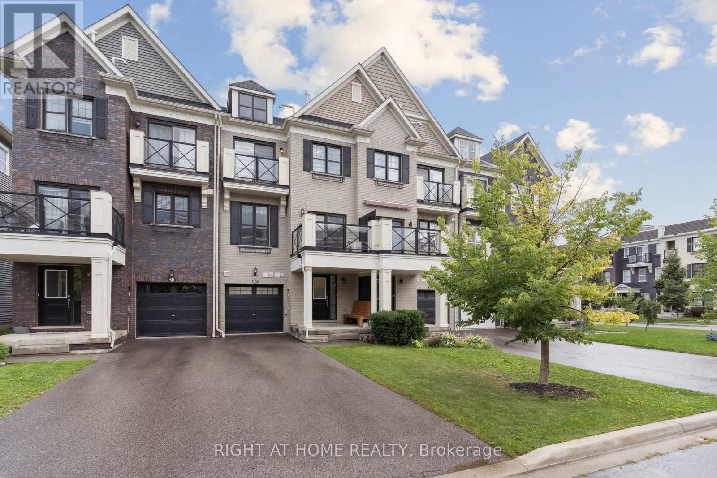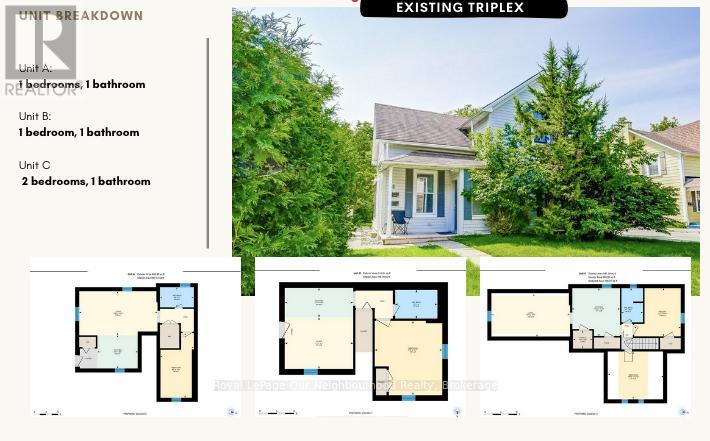11 - 2578 Bristol Circle
Oakville, Ontario
Brand-New Professional Office Condo in Prime Winston Business Park Location Now Available for Immediate Occupancy! Take your business to the next level with this newly constructed, single-story professional office condo ,offering a sleek, modern design and exceptional functionality. Featuring an impressive 18-foot clear height and a newly built mezzanine, this space provides a spacious yet open layout perfect for a wide range of professional uses. Strategically located at the high-traffic intersection of Winston Park Drive and Bristol Circle, this property is at the heart of Winston Business Park, one of the area's most desirable commercial hubs. Enjoy unmatched convenience with restaurants, fitness centers, and retail shopping just steps away. Additional highlights include: Immediate occupancy Ample on-site parking for staff and visitors Modern construction with flexible layout potential excellent visibility and accessibility Please Note: The following uses are EXCLUDED dental clinic, physiotherapy, chiropractic, recreational use, massage, spa, and escort services. Whether you're an established business or a growing enterprise, this professionally designed space offers a rare opportunity to secure a prestigious location in a thriving commercial area. Great for a Family Physician Lease to Own is a possible option. (id:60365)
11 - 2578 Bristol Circle
Oakville, Ontario
Brand-New Professional Office Condo in Prime Winston Business Park Location Now Available for Immediate Occupancy! Take your business to the next level with this newly constructed, single-story professional office condo ,offering a sleek, modern design and exceptional functionality. Featuring an impressive 18-foot clear height and a newly built mezzanine, this space provides a spacious yet open layout perfect for a wide range of professional uses. Strategically located at the high-traffic intersection of Winston Park Drive and Bristol Circle, this property is at the heart of Winston Business Park, one of the area's most desirable commercial hubs. Enjoy unmatched convenience with restaurants, fitness centers, and retail shopping just steps away. Additional highlights include: Immediate occupancy Ample on-site parking for staff and visitors Modern construction with flexible layout potential excellent visibility and accessibility Please Note: The following uses are EXCLUDED dental clinic, physiotherapy, chiropractic, recreational use, massage, spa, and escort services. Whether you're an established business or a growing enterprise, this professionally designed space offers a rare opportunity to secure a prestigious location in a thriving commercial area.**EXTRAS** UNIT 11, LEVEL 1, HALTON STANDARD CONDOMINIUM PLAN NO. 711 AND ITSAPPURTENANTINTEREST SUBJECT TO EASEMENTS AS SET OUT IN SCHEDULE A AS INHR1693259 TOWN OF OAKVILLE (id:60365)
1398 Old Second Road N
Springwater, Ontario
Welcome to your private country retreat nestled on 78 sprawling acres in the heart of Springwater, this extraordinary property offers the perfect blend of peaceful living, recreational opportunities, and income potential. Featuring two beautifully maintained homes, this estate is ideal for multigenerational living or rental income. The main house exudes a cozy modern rustic charm, complete with a large main bathroom and a relaxing sauna, providing the perfect escape after a day outdoors. Each residence is thoughtfully designed, offering modern comfort with scenic views of the surrounding countryside. Step outside to enjoy your above-ground swimming pool, perfect for summer relaxation, or explore the network of private trails winding through the lush forested acreage ideal for hiking, ATVing, or horseback riding. For the equestrian enthusiast, this property boasts multiple horse paddocks and an impressive 5/8-mile sand race track. The race track isn't just for horsesits a multi-purpose space ideal for snowmobiling, dirt biking, or other recreational activities throughout the seasons. Whether you're training, racing, or simply having fun, the track adds excitement and versatility to this incredible property. A three-bay workshop with vehicle lifts is perfect for the car collector or hobbyist, offering ample space for storage and projects. An additional separate garden suite offers flexibility as a guest house, home office, or potential rental. Located just off a major highway, you'll enjoy easy access to Barrie, local ski resorts, golf courses, and all-season recreation. Located an hour from Toronto Pearson Airport and Muskoka Cottage Country, this property accommodates all lifestyles. Whether you're looking for a private family compound, a hobby farm, or a unique business opportunity, this one-of-a-kind estate delivers. Don't miss your chance to own this incredible Springwater sanctuary where luxury meets lifestyle. (id:60365)
207 - 6 Spice Way
Barrie, Ontario
Welcome to 6 Spice Way, Enjoy Living in a prime Barrie location! Experience style, comfort, and convenience in this stunning 2-bedroom, 1-bath condo offering 941 sq. ft. of bright, open-concept living. With 9-foot ceilings, modern finishes throughout, this unit provides the perfect balance of sophistication and functionality. The thoughtfully designed layout features sleek kitchen with stainless steel appliances and quartz countertops, flowing seamlessly into a the living and dining area, ideal for relaxing or entertaining guests. Located just minutes from Friday Harbour, shopping, scenic trails, and the Barrie South GO Station, residents enjoy the best of both urban and nature-inspired living with easy access to Highway 400 for commuters. Enjoy access to building amenities, including an outdoor kitchen and lounge area, fitness Centre, and yoga studio, all designed to complement your active lifestyle. Don't miss this opportunity to lease a beautiful condo in one of Barrie's most desirable communities, where modern comfort meets vibrant living. (id:60365)
3086 Emperor Drive
Orillia, Ontario
Step into this beautiful detached 2-storey home located in the heart of Orillia's highly sought-after West Ridge community! Bright and spacious, the main floor boasts an open-concept layout perfect for modern family living. Enjoy a chefs kitchen featuring a gas range, oversized island, and two separate dining areas, ideal for hosting large gatherings. The cozy living room is anchored by a natural gas fireplace, and convenient main floor laundry, inside garage access, and a large entryway add to the functionality. The unfinished basement offers endless potential with a rough-in for a bathroom design your dream rec room, home gym, or additional living space to suit your needs. Upstairs, you'll find four spacious bedrooms, including a generous primary suite with double doors, a walk-in closet, and a luxurious 5-piece en-suite. An additional 4-piece bath serves the remaining bedrooms. The backyard is low-maintenance and built for entertaining with a full deck, private hot tub and gazebo, sports pad, armour stone landscaping, and just the right amount of green space for kids or pets to play. All of this, within walking distance to parks, top-rated schools, Costco, Rotary Place, and the best shopping and restaurants in West Ridge. With quick access to Hwy 11, this home is the perfect blend of convenience, comfort, and style. Tenant responsible for utilities and snow removal. (id:60365)
409 Dominion Avenue
Midland, Ontario
Top 5 Reasons You Will Love This Home: 1) Just minutes to downtown Midland, the Tay Trail, parks, schools, and everyday conveniences 2) Victorian home presenting old-world character with modern updates, including a rare third level loft with its own 2-piece bathroom 3) Affordable opportunity perfect for first-time buyers looking to get into the market 4) Appreciate a beautiful backyard that offers the feel of a detached home despite being a link property 5) Recent upgrades include updated kitchen cabinetry, flooring, light fixtures, and more, making this home truly move-in ready. 1,730 fin.sq.ft. *Please note some images have been virtually staged to show the potential of the home. (id:60365)
40 Brennan Avenue
Barrie, Ontario
ATTENTION! ATTENTION! BUIULDERS, RENOVATORS, First time home buyers and buyers to have the chance to make your dream home. Do not miss in this Fixer-Upper opportunity. Nested in Southshore Barrie, surrounded by luxury homes. This is a rare offering, overlooking Kempenfelt Bay and Steps From The Beach. Close to shopping areas, Public transportation , restaurants, public and private schools, Trails and parks, playground. Plenty of natural light throughout the house., Large Deck with lake view (deeded access to the waterfront). So much potential awaits in this Sought-After Neighborhood! Motivated seller. (id:60365)
9 Greenaway Street
New Tecumseth, Ontario
Looking for home with privacy, space and room to breath ! This affordable four bedroom, 3 bathroom, double garage home is on a 70 ft wide lot with coverage by mature trees for a backyard sanctuary to enjoy the covered patio, good sized deck and hot tub. Inside all principal rooms are spacious and well laid out . The family room has a walk out to the backyard covered porch as well as gas fireplace. The basement has two large recreation rooms , a 3 piece washroom and lots of storage areas. New flooring throughout the main and upper levels . Plenty of parking and a quiet street in a excellent established neighborhood. Worth viewing ! (id:60365)
2 Lord Nelson Court
Richmond Hill, Ontario
Welcome to this beautifully maintained 4-bedroom home backing onto a serene ravine-offering privacy and natural views right from your backyard. Featuring a bright open-concept layout with spacious rooms, this home is perfect for family living and entertaining. 10 foot ceilings on the main floor and 9 foot ceiling on the second level with total living space of approximately 4,101 square feet, including 1,207 square feet bright and inviting walk out basement. Ideally located in a family friendly neighborhood minutes to highway 404, public transportation and everything you need for a connected lifestyle. A rare opportunity to own a home that blends comfort, convenience and nature. (id:60365)
20 Beechener Street
Georgina, Ontario
Beautifully Designed And Unique Bungaloft Having Large Open Concept Areas And Cathedral Ceiling In Main Living Space. Gas Fireplace And Soaring Windows Set The Ambiance For Stylish Living Complete With Hardwood Floors. Elegant Slate Look Floors In Double Door Entrance And Large Kitchen. 8Ft Walkout To Deck And Fenced Yard. You'll Love The Main Level Primary Bedroom W/ Walk-In Closet And Huge Bathroom W/Separate Shower & Luxurious Oval Bathtub. Not To Mention The Huge Loft O/Looking Living W/ 4th Br And Another 4 Pc Bath! Amazing Park W Splash Pad & Basketball Courts Plus Trails For The Whole Family Just Around The Corner! Bring The Extended Family! Seller says BRING OFFER. Virtually Staged on blank canvas (id:60365)
30 Boadway Crescent
Whitchurch-Stouffville, Ontario
Stylish 2 Bedroom + Den Freehold Townhome with 1,359 sq. ft. and no POTL fees! This Energy Star certified home offers low utilities, a drain water heat recovery unit, programmable Nest thermostat and tankless water heater rental. Custom storage cabinets in bedrooms and living room plus a versatile den/office mezzanine with retractable stairs maximizing space. Upgrades include pot lights, modern fixtures, under-cabinet lighting with backsplash, mirror closet sliders, upgraded bathroom mirrors, steel pickets and laminate flooring throughout. Added comforts feature a heated garage with timer, central vac, rough-ins for cameras and bedroom TV. Enjoy efficient, modern living in a highly desirable location close to amenities, schools, parks and transit. Dont miss this one! (id:60365)
81 Wellington Street E
Aurora, Ontario
Prime Investment Opportunity in the Heart of Aurora!Just a 2-minute walk to Aurora GO Station, this income-generating triplex sits on a massive 50.5 x 216.5 ft lot in one of Auroras most sought-after rental zones. The property features 4 bedrooms and 3 bathrooms, offering immediate cash flow while you pursue an exciting development opportunity. Zoned PDS4, this property allows for increased density, with concept drawings already in place to add 6-8 additional units in the spacious backyard. Located just minutes from Library Square, the Farmers Market, shops, and cafes, this is a commuters dream and a long-term investors goldmine.Already profitable with current rental income from the triplex, this property holds significant upside potential post-development. Whether you're looking to expand your portfolio or secure a high-demand rental in a growing area, this is a rare opportunity you don't want to miss! (id:60365)

