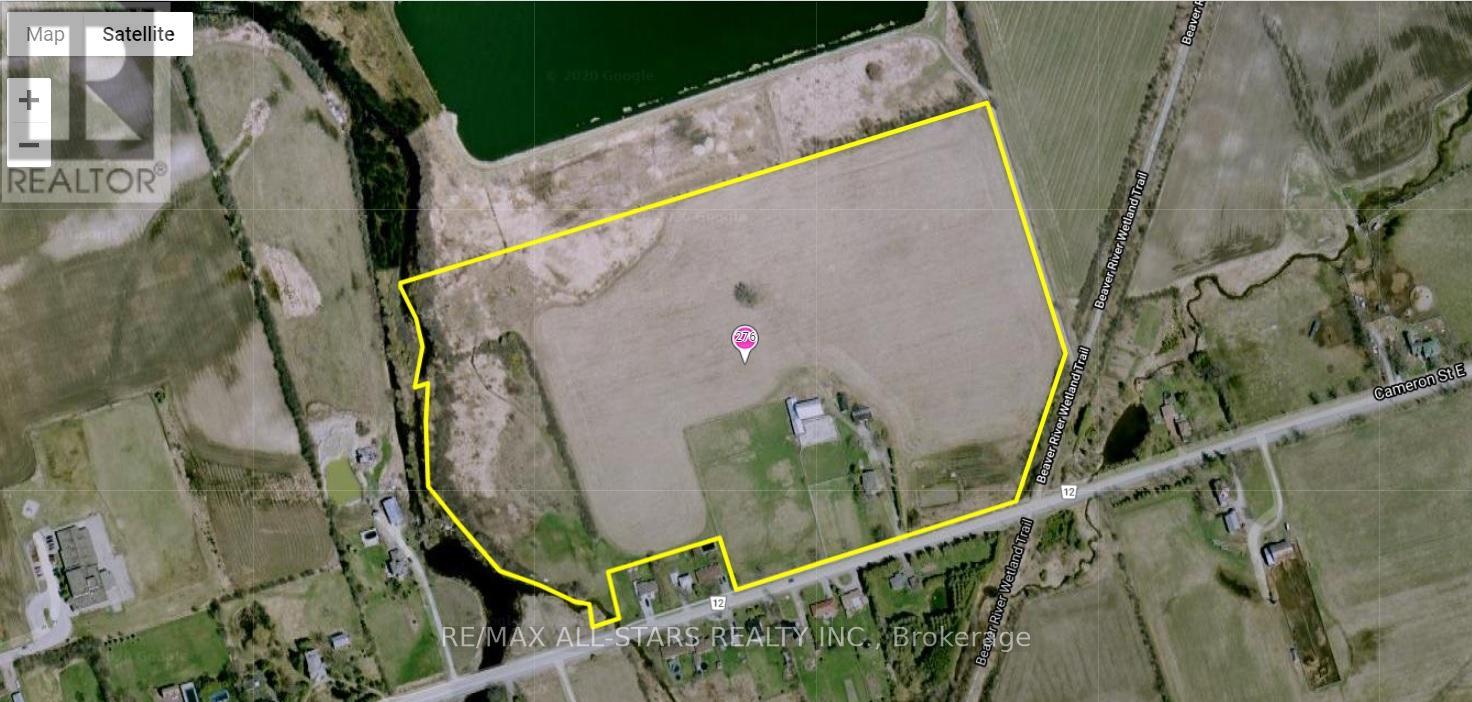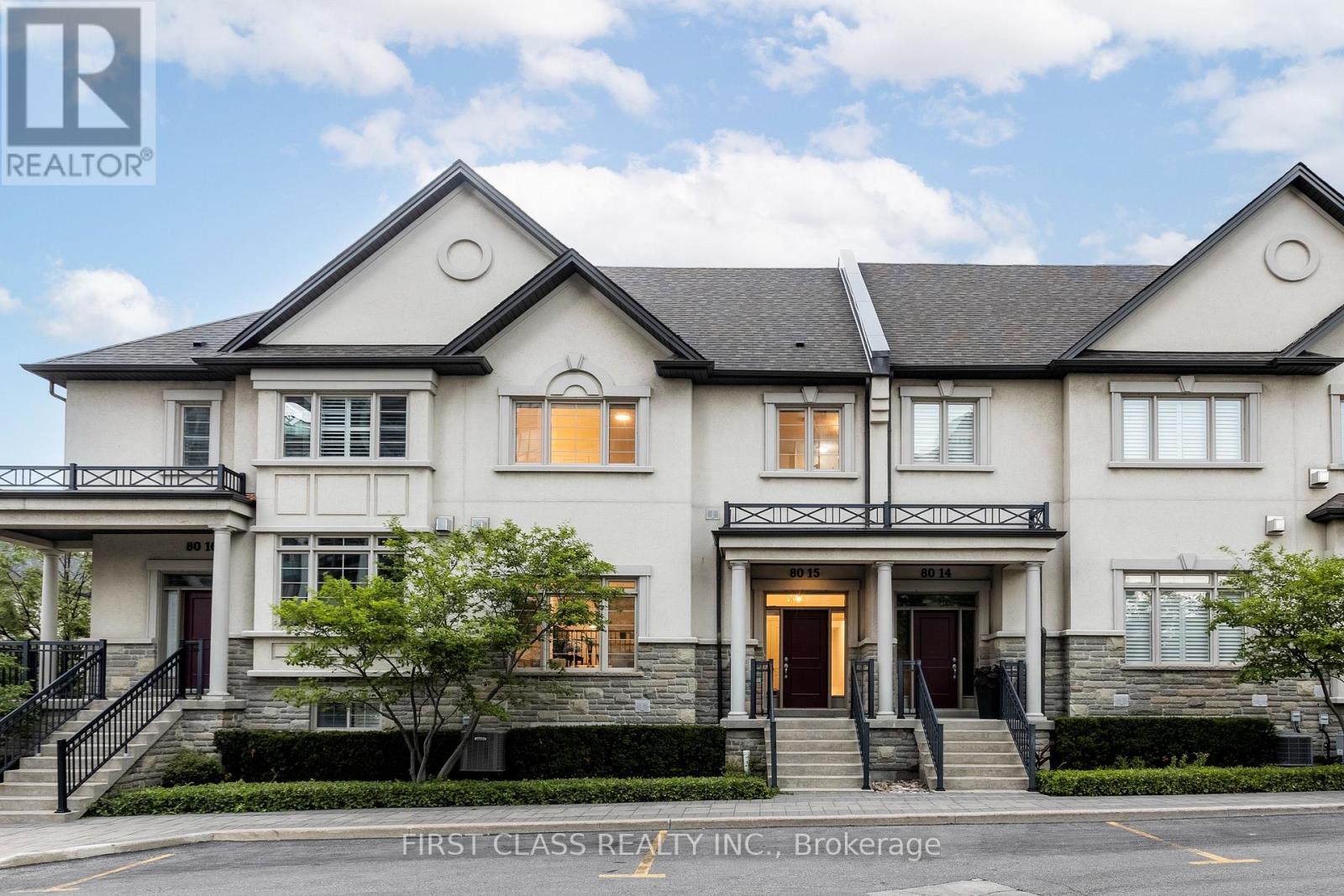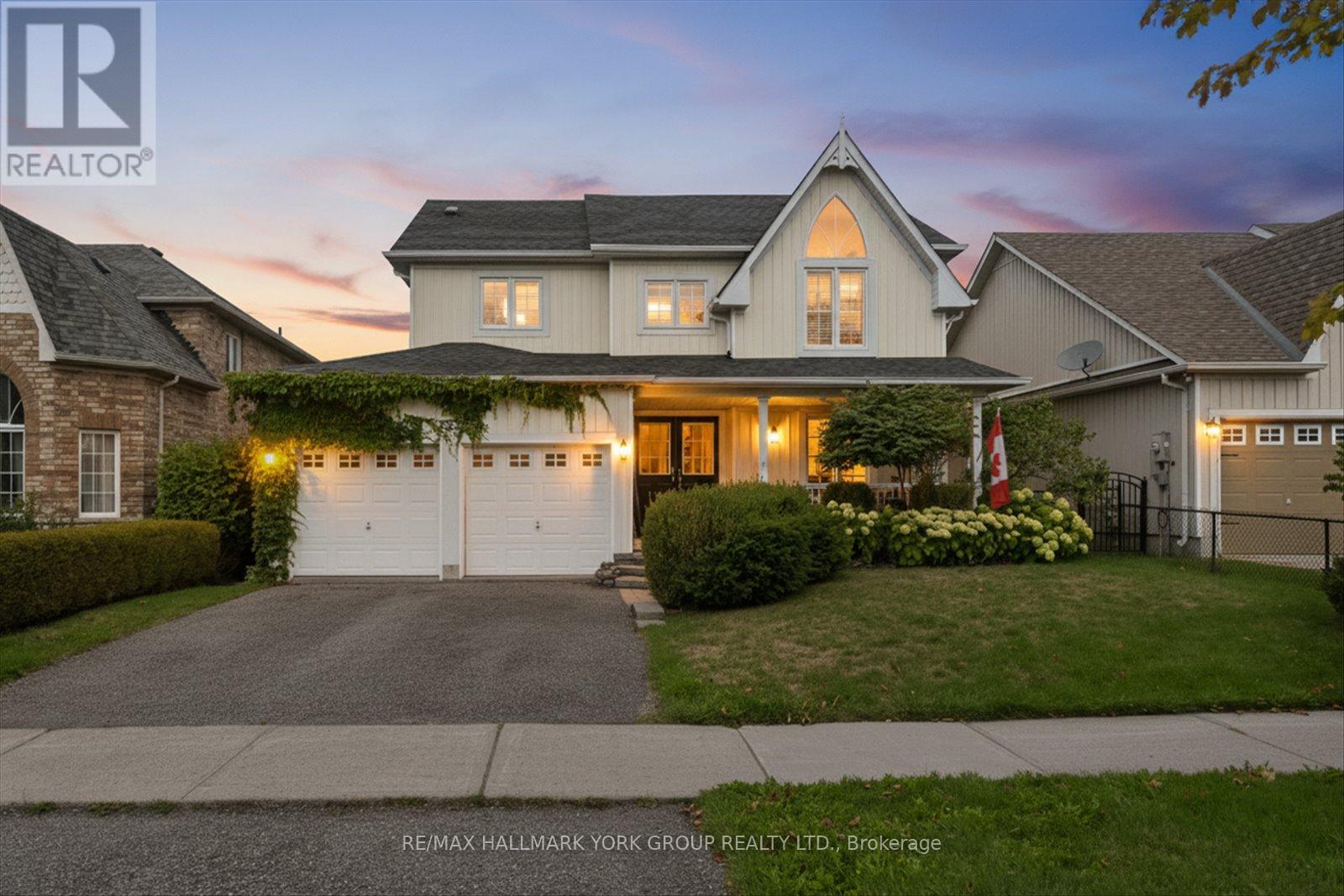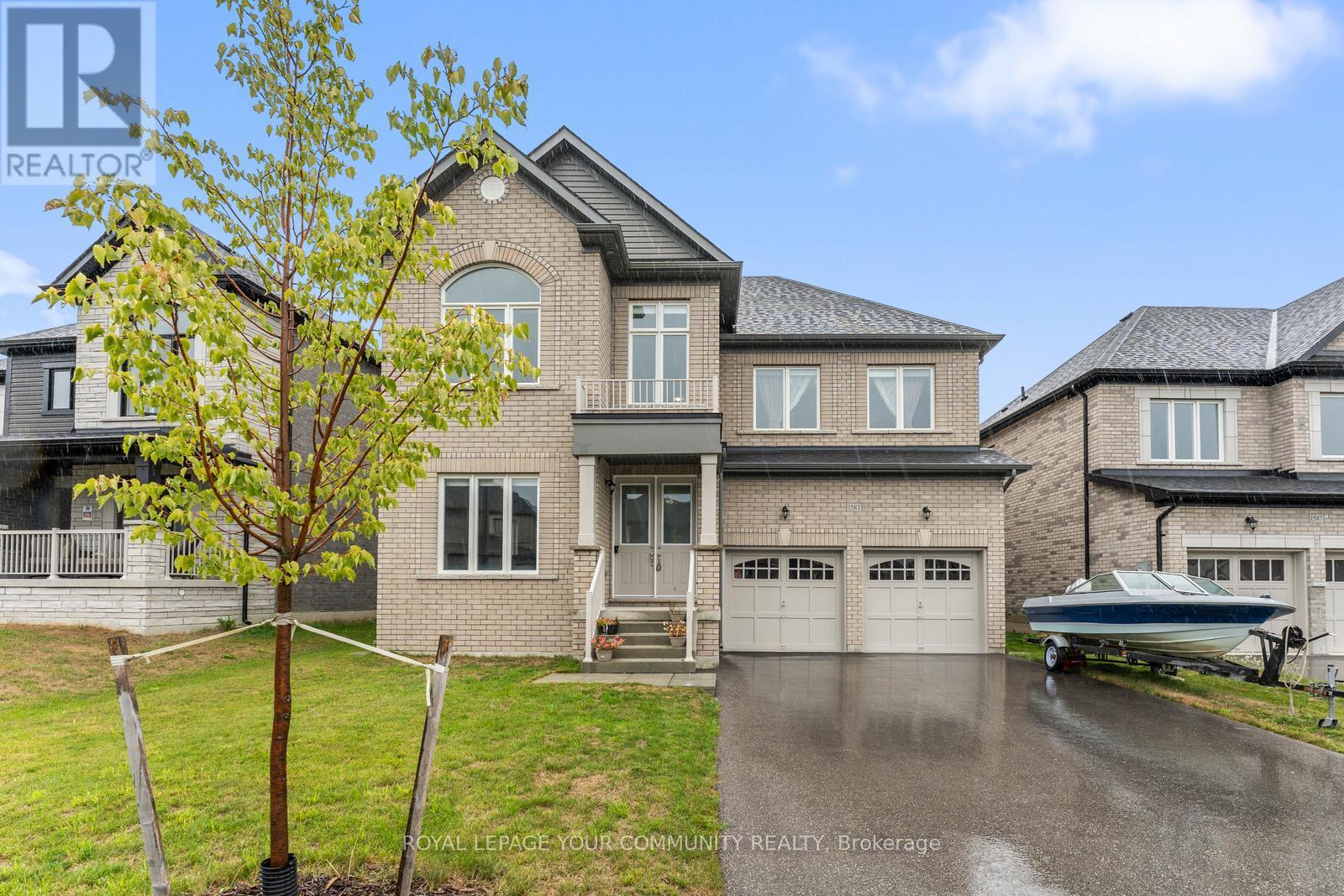276 Cameron Street
Brock, Ontario
Rare Opportunity To Own A Working Farm Within The Town Of Cannington. Top Notch Location With Over 30 Acres Of Land. Updated Farm House, Huge Bank Barn & Two Additional Outbuildings. Excellent Choice For Both Investor And End User. Development Opportunity, Property Currently Zoned For Employment Lands. No Chemical Fertilizer Used For At Least 10 Years, Approx. 20 Acres Of Hay Fields. Plus Over 600 Feet Of Beaver River Frontage. This Property Truly Has Massive Potential And Will Not Last! (id:60365)
15 - 80 North Park Road
Vaughan, Ontario
Experience luxury, space, and convenience in this bright and beautifully upgraded townhome located in the highly sought-after Central Park Townes community. Just steps to top-rated schools, shops, and public transit, this home offers the perfect blend of comfort and accessibility. 9 ft ceilings and hardwood floors throughout the main level Open-concept living and dining area with gas fireplace Modern kitchen with Caesarstone countertops, ceramic backsplash, and gas stove Spacious layout with abundant natural light Two-car garage with direct access Access to premium amenities including an indoor heated pool, fitness centre, and party room Just move in and enjoy everything is done. Show with confidence and sell with ease! (id:60365)
12 Carlinds Crescent
Whitchurch-Stouffville, Ontario
Welcome To This Immaculate 2023-Built Double Garage Home In The Prestigious Ballantrae Community Of Whitchurch-Stouffville. This Spacious 2-Storey Offers Over 3,300 Sq. Ft. Of Elegant Living.The Main Floor Features Soaring 10 Ft Smooth Ceilings, Full Hardwood Flooring, Pot Lights, And A Bright, Open-Concept Layout. Enjoy An Upgraded Kitchen With Quartz Counters, Extended Cabinetry, Ceramic Backsplash, And Stainless Steel Appliances. The Great Room Boasts A Gas Fireplace, While The Dining And Breakfast Areas Are Perfect For Entertaining. A Main Floor Bedroom With 4-Pc Ensuite Offers Versatility For Guests Or In-Laws.Upstairs, Find 9 Ft Ceilings, Hardwood Hallways, A Media Room With Cathedral Ceilings, And Four Spacious Bedrooms All With Walk-In Closets And Ensuite Or Semi-Ensuite Access. The Primary Suite Showcases A 5-Pc Ensuite And His & Hers Closets. Upper-Level Laundry Adds Convenience.Additional Features Include: Upgrades Include Three Custom Standing Showers, Full Hardwood Flooring On Main And Second Floor Hallway, Quartz Kitchen Counters, Extended Cabinets, And More. POTL Fee Includes Sewer Services. A True Gem In A Quiet, Family-Friendly Neighborhood. Move In And Enjoy! (id:60365)
2 Greengage Street
Markham, Ontario
Rarely Offered In Sought-After Greensborough! This Beautifully Upgraded 4-Bedroom Detached Home With A Double Car Garage Features A Soaring 18-Ft Foyer, Elegant Marble Flooring In The Foyer, Hallway, Kitchen, And Breakfast Area, And Maple Hardwood Floors Throughout The Second Level. The Spacious Layout Includes A Cozy Family Room With A Fireplace, Wood Staircase, Granite Kitchen Counter-tops And Back-splash, And Direct Access To The Garage. Professionally Landscaped With Interlock Stone In The Front, Side, And Backyard, Plus A Charming Flowerbed For Added Curb Appeal. Recent Updates Include A Newer Furnace, Reverse Osmosis Water System, Water Softener, And A New Heat Pump For Year-Round Efficiency. Located In A Top-Ranking School District And Just Minutes From Mount Joy GO Station, Supermarkets, Parks, And Restaurants. This Is A Rare Opportunity You Don't Want To Miss! (id:60365)
215 Canada Drive
Vaughan, Ontario
Rare Freehold Townhouse in Vellore Village Like No Other! **Separate Side Entrance to a Finished Basement Apartment** - perfect for rental income, an in-law suite, or private guest space. 2 kitchens and 2 laundry rooms, including a beautifully renovated main kitchen with quartz counters & high-end appliances.**Private Gated Parking** - store your RV, Boat, or park an additional 2+ cars. This unique freehold townhouse is connected to its neighbor only by the garage, offering exceptional privacy. From inside the garage, walk straight to the backyard through a private exterior corridor between the two homes. Enjoy 3+1 bedrooms, 4 bathrooms, 1 Garage, Smart Home System. Minutes To Hwy 400, Vaughan Mills, The New Mackenzie Health Hospital, Wonderland, Walmart Plaza. Close to Top Rated Schools. (id:60365)
4580 County Road 21 Road
Essa, Ontario
Discover your dream home in this beautifully renovated century farmhouse, blending historic charm with modern luxury. This peaceful and private property offers over 2,000 square feet of living space, located just minutes from Highways 27 and 400 for an easy commute. The heart of the home is the stunning chef's kitchen, featuring a spacious eat-in area perfect for family meals and entertaining. With four versatile bedrooms and three full bathrooms, there's plenty of room for everyone. The fourth bedroom with separate staircase off the laundry area can easily serve as a cozy family room, providing a flexible layout to suit your needs. The primary bedroom is a true retreat, complete with a private 3-piece ensuite. Experience the perfect blend of country tranquility and convenient access to modern amenities. This fully renovated farmhouse offers a unique opportunity to own a piece of history without sacrificing comfort. (id:60365)
1026 - 7950 Bathurst Street
Vaughan, Ontario
Welcome to this bright and spacious 2-bedroom, 2-bathroom condo at 7950 Bathurst Street! Located in a well-maintained building, this unit offers a functional layout with ample natural light, a modern kitchen with sleek appliances, and a cozy living area perfect for relaxing or entertaining. Enjoy the convenience of having 1 parking space included, plus easy access to shopping, dining, and public transit. Don't miss out on this fantastic opportunity to live in a prime location in Vaughan. (id:60365)
206 - 51 Times Avenue
Markham, Ontario
Hwy 7 & Leslie * Liberty Tower - 2 + 1 Unit With 2 Washroom * Perfect Split Two Bedroom Layout * Lots Of Sunlight * Well Maintained Building * Minutes To 404/407 * Close To Transit, Plaza, Restaurants & Shops * Demand & Convenient * Walk To Park, Public Tennis Court/Basketball Fields Neighbourhood * Maintenance Fee Includes All Utilities & Rogers Cable * (id:60365)
340 King Street E
East Gwillimbury, Ontario
Welcome To Mount Albert, Where Small-Town Charm Meets Modern Living! This Beautiful 3+1 Bedroom, 4-Bathroom Home Offers The Perfect Blend Of Comfort, Flexibility, And Investment Opportunity, All Set In One Of York Regions Most Beloved Family Communities. This Property Is Surrounded By Mature Trees With Established Gardens And Backs Directly Onto Protected Green Space, Ensuring Long-Term Privacy And Scenic Views With Nothing Ever To Be Built Behind You. Step Inside And Be Greeted By Soaring Ceilings, A Bright And Airy Layout, And Gleaming Hardwood Floors That Flow Throughout The Main Living Spaces. The Main Floor Boasts An Inviting Entryway, A Convenient Mudroom With Laundry, A 2-Pc Bath, And Direct Access To The Garage. The Heart Of The Home Is The Dining Room, Featuring A Gas Fireplace And Walk-Out To An Elevated Deck Overlooking The Treed Backyard Upstairs, The Primary Suite Is A True Retreat, Complete With A Walk-In Closet, 3-Pc Ensuite, And Abundant Natural Light Pouring In. Two Additional Bedrooms Offer Space For Family, Guests, Or A Home Office.The Finished Walk-Out Basement Provides Flexibility With The Potential To Be Transformed Into A In-Law Suite. With Its Private Entrance, Bathroom, And Spacious Living Area, Its Ideal For Multigenerational Living Or As An Income-Producing Unit.Beyond The Home Itself, The Location Is Second To None. From Your Front Porch, Watch The Kids Play At The Park Across The Road Or Take A Short Stroll To Nearby Schools, Shops, Trails, And All The Everyday Conveniences That Make Mount Albert So Desirable. Known For Its Close-Knit Community Feel, Mount Albert Offers The Perfect Balance Of Small-Town Warmth And Big-City Connectivity Being Close To Major Hwy's. Whether You're Looking For A Place To Grow Your Family Or A Peaceful Retreat This Home Truly Has It All. Backed By Green Space, Surrounded By Mature Trees, And Located In A Vibrant, Family-Friendly Community This Is More Than A House, It's A Lifestyle! (id:60365)
1583 Stovell Crescent
Innisfil, Ontario
3,200 sq ft of luxurious living space built by Lormel Homes. Featuring 10 ft ceilings on the main floor, this open-concept home boasts engineered hardwood flooring on the main level, a gourmet kitchen with quartz countertops, large island, Bosch stainless steel appliances, built-in oven & microwave, and elegant steel stair pickets. The upper level showcases 4 spacious bedrooms and 3 bathrooms, including a primary ensuite with a frameless glass shower and freestanding bathtub. Additional highlights include a walk-up basement, no sidewalk, samsung washer & dryer and window covering. Conveniently located in a growing family-friendly community with a nearby school, this home is the perfect blend of comfort, style, and functionality. (id:60365)
427 - 415 Sea Ray Avenue
Innisfil, Ontario
BRING ALL OFFERS. The Best Unit for Sale in the Brand New High Point Condo "Billow" Model. Penthouse Courtyard Facing 1 Bedroom Suite atFriday Harbour Waterfront Four Seasons Resort On Lake Simcoe. Open Concept Floor Plan With Large Balcony. Modern White Kitchen WithQuartz Counter/Island, SS Appliances,Closet Pantry, 4 Piece Bath, In-Suite Laundry & Walk-In Closet. Premium 10 Foot Ceiling With Floor to FloorWindows, lots of Natural Light& Modern Finishes. Balcony Overlooks Private Outdoor Courtyard Pool, Year-Round Hot Tub, BBQ and Fire pit. 1Underground Owned Parking Spot & Locker Unit.Friday Harbour Resort Offers: "The Nest" 18-Hole Golf Course, 200 Acre Nature Preserve withHiking Trails,World Class Marina for endless Boating with Trent canal access, The Pier, The Boardwalk, Shops,Restaurants, Beach Club,Pools,Lake Club, Fitness Centre, Games Activity Room, Park, Beach, Basketball Court, Tennis/Pickle Ball, Year Round of Events, Sports &Activities. Resort Living at it's Finest! Premium Upgrades $72,000 (Top Floor,Courtyard Facing, Interior Finishing's) Condo Fee $472.20 monthly,Annual Fee $ 1151.16, Lake Club Fee$180.27 monthly. 2% plus HST Resort Entry Fee- Payable by the Buyer**EXTRAS** Condo Fee $472.70mthly , Annual Fee $ $1174.75, Lake Club Fee $180.27 mthly. 2% plus HST Resort Entry Fee- Payable by the Buyer (id:60365)
24 Timber Valley Avenue
Richmond Hill, Ontario
Discover timeless elegance and exceptional value in this beautifully maintained 4 bedroom, 4 bathroom home, ideally situated in the highly sought-after Oak Ridges community. With 2,629 sqft above grade and an additional 1,519 sq ft of finished living space in the basement with an additional bedroom and 3 piece bathroom, this impressive residence offers over 4,100 square feet of total comfort and functionality. Set on a 50 ft x 120 ft lot, the home boasts tremendous curb appeal, a 2-car garage with parking for 6, and a backyard retreat and spacious deck ready for entertaining. Bright, open-concept interior with large windows and generous natural light, gourmet white kitchen featuring stainless steel appliance, two natural gas fireplaces, 5 security cameras, central vacuum system with kitchen kick plate, garage with overhead storage for smart organization. From its bright rooms to its functional layout and thoughtfully updated systems, this home delivers comfort and value in every detail. Set in a family-friendly neighborhood known for its nature trails, top-rated schools, and upscale surroundings, 24 Timber Valley is ready to welcome its next chapter. (id:60365)













