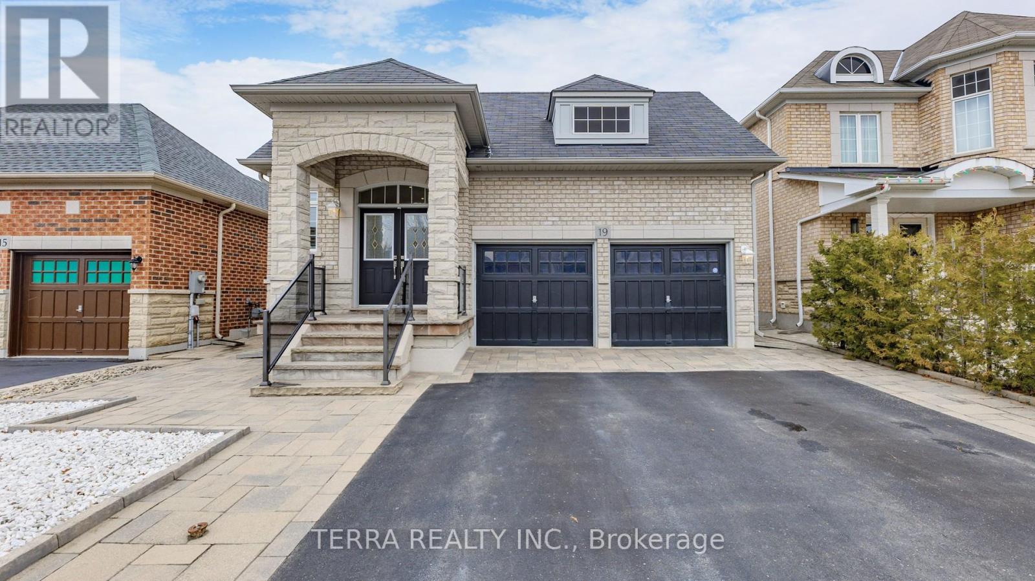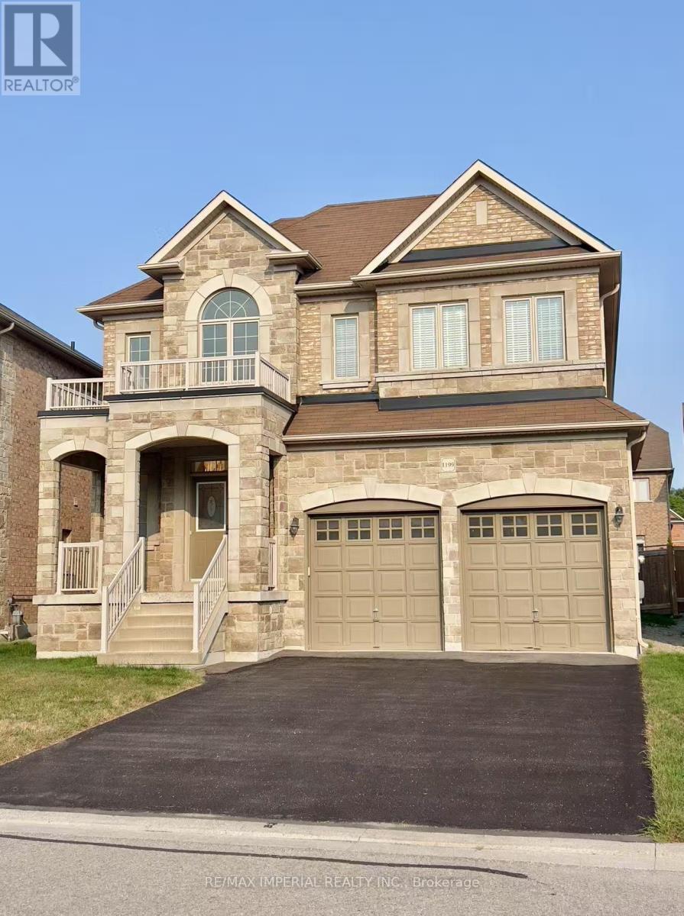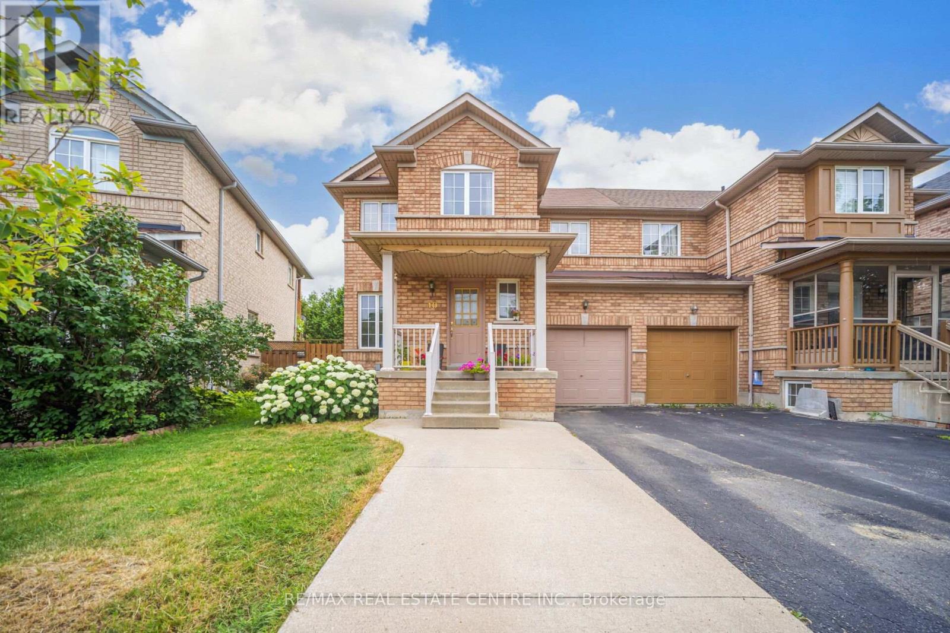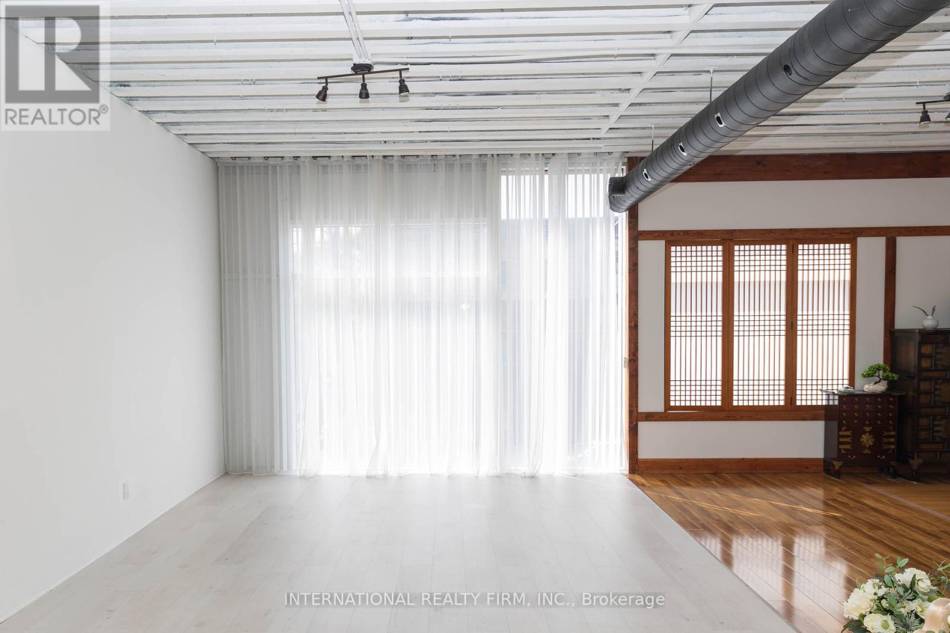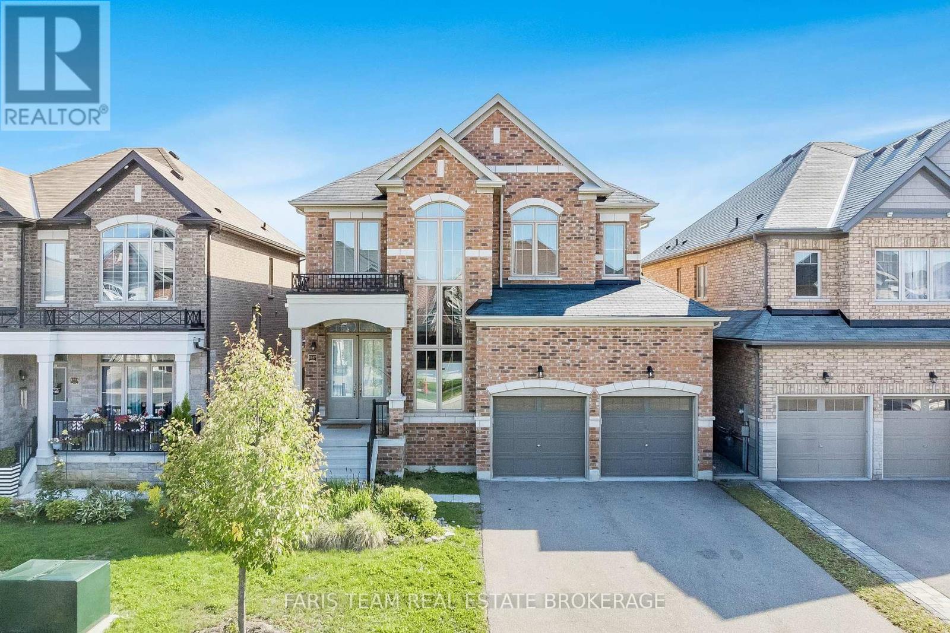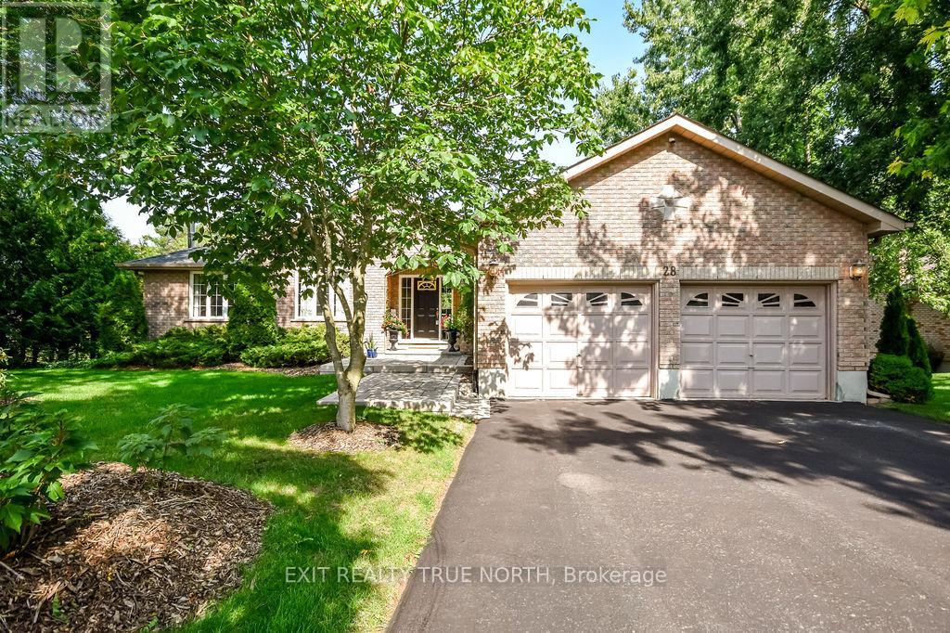128 Haines Drive
Caledon, Ontario
Custom-Built Luxury Home Completed In 2023 By Owner All Permits Closed. Located In The Quiet Neighbourhood Of Bolton This Exceptional Residence Features 4+2 Bedrooms And 5 Bathrooms With Superior Finishes Throughout. Exterior Fluted Composite Panelling Stucco And Brick Veneer Providing Long Term Longevity. The Thoughtfully Designed Layout Includes A Kitchen With Culinary Grade Appliances Porcelain Counters Offering A Private Walkout Balcony, Including a Walkout fromThe Lower Level Presenting An Abundance Of Natural Light And Seamless Indoor-Outdoor Living. The Home Is Equipped With Two Full Kitchens, Ideal For Multi Generational Living Or Extended Family Use .Three Laundry Rooms, With Spacious Principal Rooms And Attention To Detail Including A 1.5 Car Heated Garage. This Property Provides Both Functionality And Elegance In Every Space. All City Approved Design Drawings Available Upon Request Your Dream Home Awaits!! 10+++++ A Must See Make Your Appt Today! Open House Sep 27 From 12-2 PM (id:60365)
Ph316 - 7161 Yonge Street
Markham, Ontario
Welcome to this stunning penthouse suite for lease, offering breathtaking panoramic views and one of the largest 3-bedroom floorplans in the building. Recently updated with brand new hardwood flooring and fresh paint, this spacious home comes with parking, a locker, and a private EV charger already installed in your spota $5,000 value and perfect for electric vehicle owners. The bright, open-concept living room provides plenty of space for relaxing or entertaining. Enjoy direct indoor access to a shopping mall with a large grocery store, retail shops, banks, and a food court. The building also offers luxury amenities and 24/7 security. Conveniently located just steps to TTC, Viva transit, and minutes to Finch Subway Station. (id:60365)
19 Isaiah Drive
Vaughan, Ontario
Welcome to this Elegantly Finished Bungalow boasting 1,660 square feet of finished area, on a 40' x 105' lot, sun-filled move in ready 3 B/R, W 3 bathrooms, double car garage, pet friendly fenced yard, walk-out to professionally finished deck, located in the high demand area of Vellore Village. Walking distance to transit, major box stores and restaurants. S/S fridge, S/S stove, S/S dishwasher, S/S hood fan, washer/dryer, CAC, central vacuum, all ELF's, window coverings, interlock patio front & rear, and garden shed, maintenance free yards... Photos are from home staging. New CAC was replaced summer of 2025. (id:60365)
1199 Mctavish Drive
Newmarket, Ontario
Perfect Layout 3333 Sq Ft Home In Copper Hill! Double Front Door Entry. 17' Foyer W/Oak Staircase & Pickets With 7 Tier Chandelier. 9' Ceilings, Potlights Throughout The Main Floor & Hardwood Flooring In The Living & Dinning Room. Modern Kitchen W/Center Island, Quartz Counter & B/I Stainless Appliances. 2 Primary Bedrooms Both With Walk /I Closets & 4 Piece En-Suites. Really Close To Costco, Supermarket, T&T, Restaurants, Banks, Golf, & Hwy 404. Belong To Bogart Public School That Is Top 6% & Newmarket High School That Is Top12%. (id:60365)
60 Mortimer Avenue
Toronto, Ontario
Fabulous location - always popular and sought-after; walk to 'The Danforth' shops, restaurants, entertainment, where the famous 'Taste of the Danforth' festival is held every summer and people stroll the streets to take in the ongoing activity; great transportation at your doorstep; minutes walk to Broadview Subway; very spacious and wide 3-bedroom semi on a deep 133' lot; plenty of space for an addition and/or supplementary housing; it's available for a lucky buyer who wants to customize and make it their home; front parking pad permit; front porch and deck at back; schools, parks, places of worship, shops, recreation, sports fields, walking trails, arts/performance facility, playgrounds all nearby; access to Don Valley Parkway north and south 2 minutes away. Fantastic urban living. Property is being sold in "as is" condition. (id:60365)
65 Howling Crescent
Ajax, Ontario
Originally built as the builders model home and proudly maintained by the original owner, this beautifully upgraded 3+1 bedrooms, 3-bathrooms detached residence at 65 Howling Crescent stands out in Ajax sought-after South East community. Designed with style and functionality, it offers a spacious layout and modern updates throughout. Renovations include a full floor update (2022), new staircase with elegant rod railings, a remodeled kitchen with upgraded finishes, bathroom countertop refresh, backyard interlock and walkway (2021). These thoughtful upgrades make the home completely move-in ready. The main floor features an open-concept living and dining area, and a bright eat-in kitchen with walkout to the backyard perfect for both entertaining and everyday living. Upstairs, the large primary suite boasts a walk-in closet and 4-piece ensuite, while two additional bedrooms provide plenty of space for the family. The basement adds a 4th bedroom and a spacious recreation room perfect for guests, office, or entertainment. Situated in a prime family-friendly neighbor hood, this home is just minutes from schools, Bus stop is 1 min walk, parks, shopping, Costco, Smart Centres, Lakeridge Health, Ajax GO, waterfront trails, and Highway 401.A rare opportunity to own a former model home, showcasing premium finishes, thoughtful renovations, and a fantastic location in South East Ajax! (id:60365)
10 Starfish Court
Brampton, Ontario
Tucked away on a quiet cul-de-sac, this cozy and well-maintained home offers approx. 1,200sq.ft. of bright, comfortable living space plus a fully finished basement! Its the perfect fit for first-time buyers or empty nesters looking for a low-maintenance lifestyle in a welcoming neighbourhood. Enjoy a sun-filled kitchen with a walkout to your backyard and private garage ideal for relaxing or entertaining. The fully finished basement features a spacious rec room and a dedicated office, giving you the flexibility to work or unwind in style. Just steps from parks, shopping centre, and local plazas and place of worship and nestled in a safe, family-friendly cul-de-sac this is truly a place to move in and feel at home. (id:60365)
2 - 2252 Queen Street E
Toronto, Ontario
Welcome to this beautifully designed, spacious property featuring soaring high ceilings and an abundance of natural light. Ideally situated on the second floor right along vibrant Queen Street in the heart of The Beaches, this unique space offers exceptional charm, prime visibility, and unbeatable walkability. Whether you are envisioning a boutique retail space, stylish office, or creative studio, this property combines timeless design with modern functionality in one of Toronto s most sought-after neighborhoods. (id:60365)
65 Tanjoe Crescent
Toronto, Ontario
Stunning, Fully Renovated Semi-Detached Home In A Highly Desirable Toronto Neighbourhood ! Featuring Modern Finishes, Bright Open-Concept Layout, And Move-In Ready Appeal. Perfect For Families Seeking Style And Comfort. The brand-new hardwood floors and the beautiful oak staircase add such a warm, modern feel. Our favorite place is definitely the private backyard oasis Perfect For Relaxing, Entertaining, Or Family Gatherings. The location is just fantastic; being so close to schools, shops, and transit has made life incredibly easy. We're so excited for the next family to enjoy this home as much as we have. Extras; Stainless Fridge, Stove, Washer/Dryer. Central A/C. All Elfs And Window Coverings. Extended Drive Way For 3 Cars, Cold & Storage Rooms, Storm Doors. (id:60365)
840 Fairbank Avenue
Georgina, Ontario
IM YOUR HUCKLEBERRY! BE CAPTIVATED BY THIS BEAUTIFULLY UPDATED HOME WITH SEPARATE 800SQ SHOP MERE STEPS AWAY FROM YOUR EXCLUSIVE RESIDENTS-ONLY BEACH! Life is better at the beach, and this beautifully updated home in the sought-after Willow Beach community brings the dream to life just steps from a private residents-only beach and dock on Lake Simcoe. Set on a 71 x 171 ft lot, this property offers all the waterfront feels without the waterfront taxes. The updated 3-bed, 2-bath home features a thoughtfully designed addition completed in 2019. The primary bedroom includes a W/I closet, 2 barn doors, and laminate floors, while the ensuite showcases a 10.5 ft shower with dual rainfall showerheads/handhelds, a B/I bench, a niche shelf, a glass partition, heated floors, and a double vanity. Curb appeal shines with updated exterior siding, upgraded shingles, attic venting, and insulation, plus a 100+ ft driveway with parking for 10+ vehicles, RV, or boat. The attached garage is insulated and heated with inside entry and backyard access through a man door that may allow for future conversion into additional living space, subject to any required approvals. A standout feature is the 800 sq ft heated and insulated detached shop (2016) featuring two separate bays measuring 20' x 26' and 20' x 14', 12 ft centre ceiling height, 12' x 8' and 8' x 7' doors, 60 amps, a 350 sq ft overhead storage loft, epoxy flooring, B/I workbench, storage cabinets, and CVAC. Enjoy a large deck with a pergola and a gazebo, plus an enclosed hot tub with removable winter panels. 2 barn board-style sheds, 15' x 9' and 11.5' x 9.5', provide additional storage. Benefit from two 200-amp panels for the home and addition, upgraded spray foam insulation in the crawlspace, R-60 blown-in attic insulation, and a Lorex security system with 4 cameras and a monitor. With nearby beaches, golf, trails, marinas, and quick access to Keswick, Sutton, Hwy 404, Newmarket, and Aurora, this is lakeside living done right! (id:60365)
1547 Mcroberts Crescent
Innisfil, Ontario
Top 5 Reasons You Will Love This Home: 1) Step into luxury with builder upgrades at every turn, from the soaring 19' open-to-above foyer to 10' ceilings on the main level, 9' ceilings upstairs and in the basement, oversized 8' doors, smooth ceilings, and gleaming hardwood throughout 2) The gourmet kitchen is a chef's dream, showcasing granite countertops, a centre island, brand-new stainless-steel appliances, and abundant cabinetry for all your culinary needs 3) Retreat to the upper level, where four spacious bedrooms await, including a primary suite with two walk-in closets and a spa-inspired ensuite featuring a freestanding tub, oversized shower, and double sinks 4) The bright walk-up basement offers incredible versatility with large windows, a cold room, and a separate entrance, perfect for creating an in-law suite, home business, or income potential 5) Ideally situated in Innisfil, you'll be just minutes from Lake Simcoe, Innisfil Beach, schools, parks, shops, and every amenity needed for a vibrant lifestyle. 2,727 above grade sq.ft. plus an unfinished basement. *Please note some images have been virtually staged to show the potential of the home. (id:60365)
28 Nicholson Crescent
Springwater, Ontario
Discover the charm of Snow Valley with this stunning all-brick bungalow, where nature, comfort, and style come together. Offering over 3,000 sq. ft of living space on a beautifully landscaped, mature treed lot this home is bound to impress. Inside, Brazilian Cherry hardwood floors lead through the open-concept main level, highlighted by a great room with soaring cathedral ceilings. The kitchen is a showstopper with marble countertops, a matching backsplash, porcelain tile floors, and a seamless walkout to the deck, perfect for outdoor dining and entertaining. The primary suite offers a walk-in closet and ensuite, with two additional bedrooms completing the main floor. The walkout lower level is designed for comfort, featuring a family room with a wood-burning fireplace, expansive windows, and easy access to a patio and hot tub. A fourth bedroom, an additional versatile room with double french doors, and a spa-like bath with marble floors and a jet tub add even more space and flexibility. With walking trails, forests, skiing, and golf just moments away, and Barrie only five minutes down the road, this home combines everyday convenience with four-season enjoyment. (id:60365)



