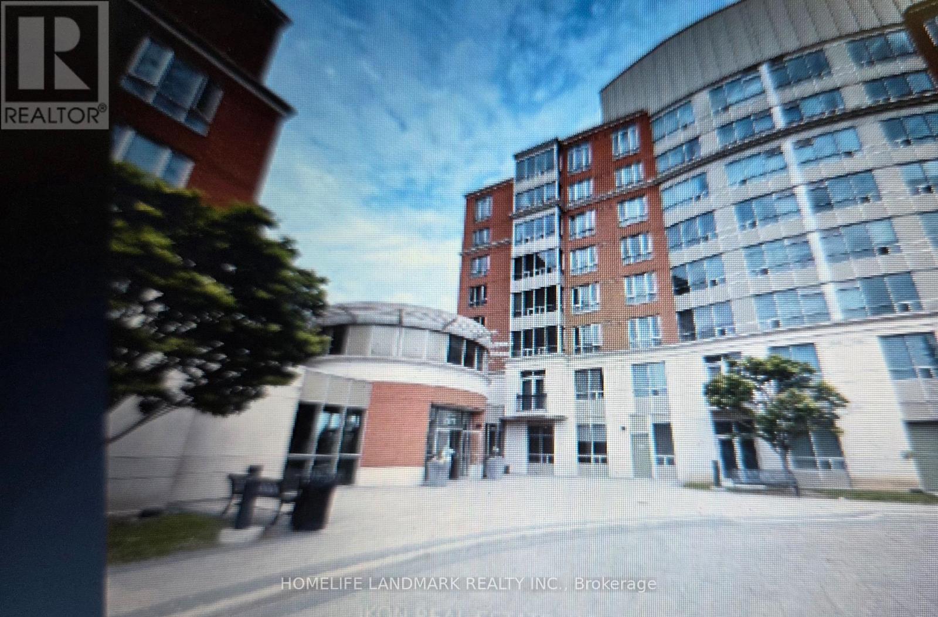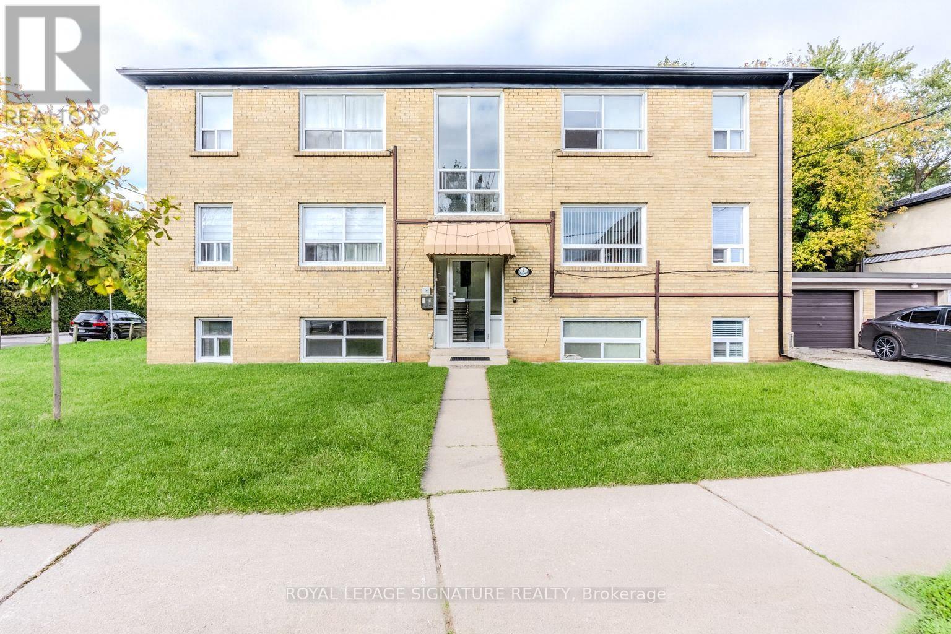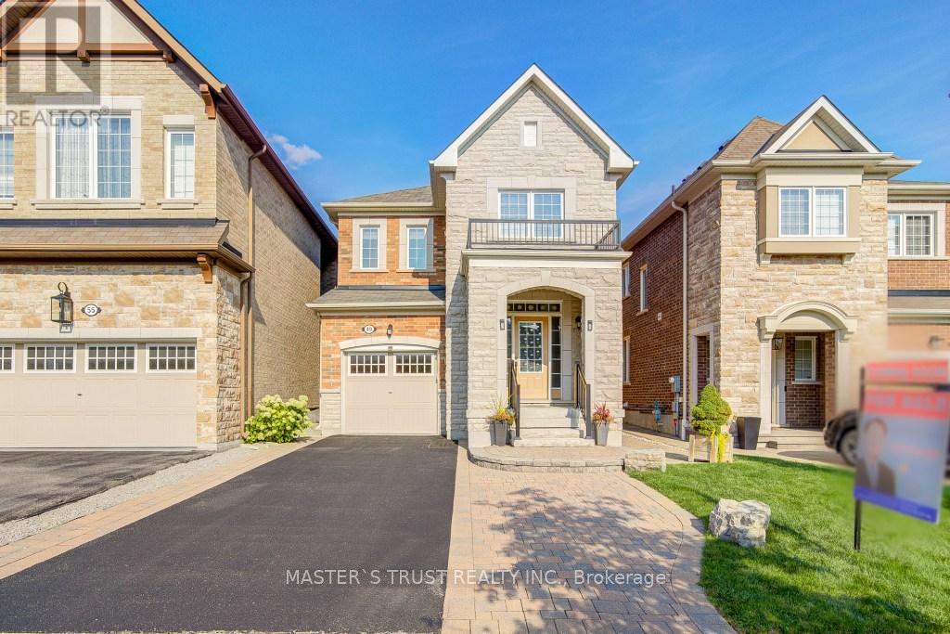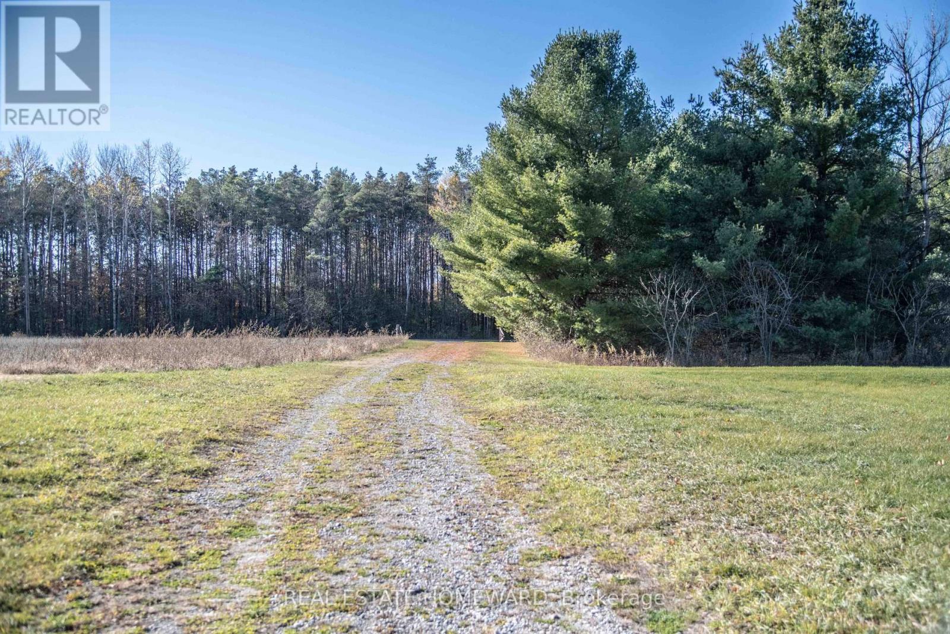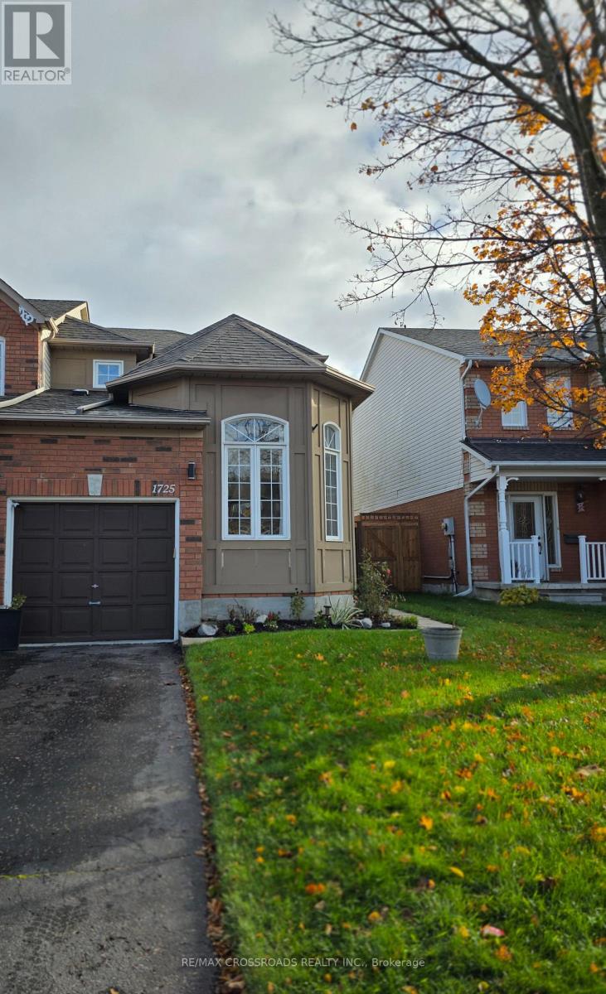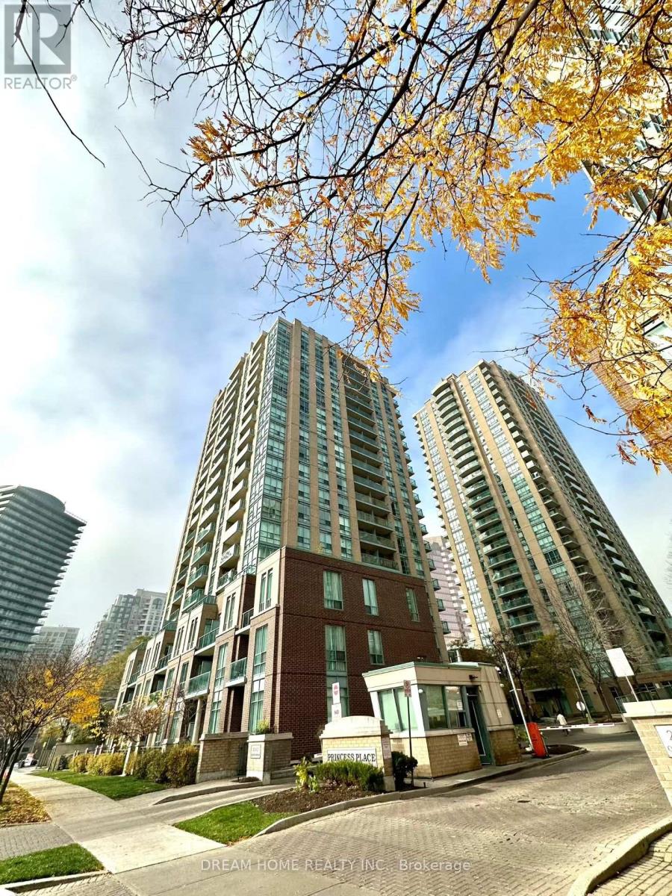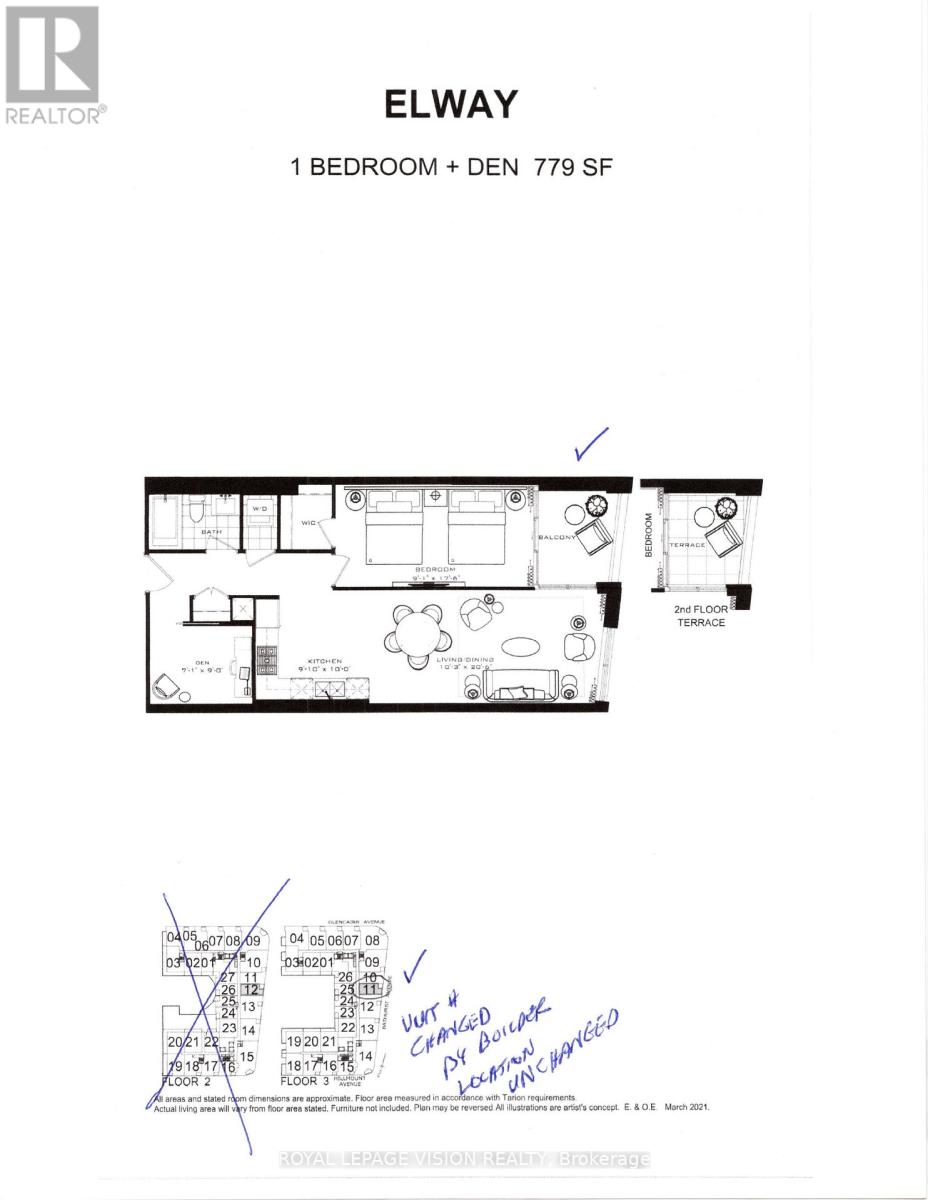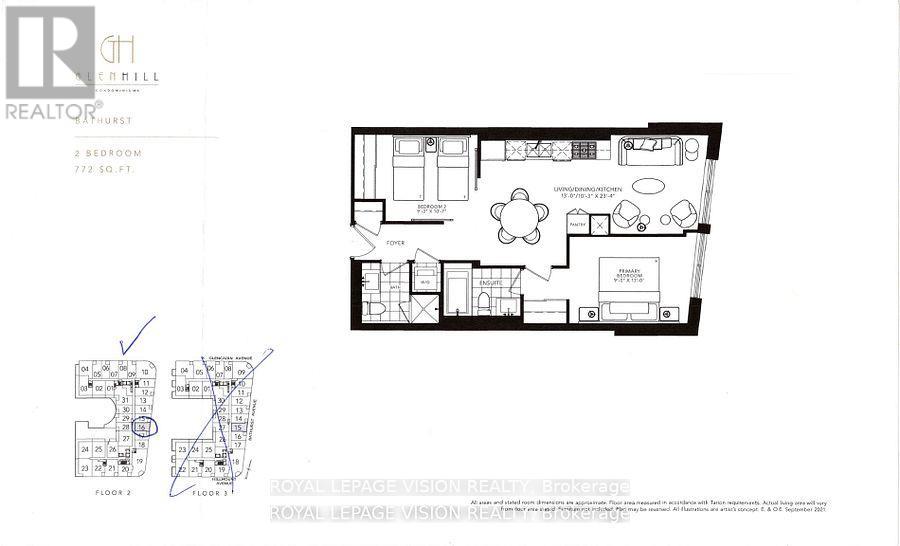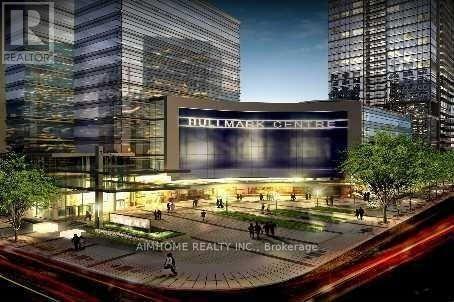86 Cupples Farm Lane
East Gwillimbury, Ontario
Like New 4 Bedroom, 2.5 Bathrooms Contemporary Semi-Detached In Beautiful Mt. Albert Village. This End Unit Home Offers A Beautiful Upgraded Kitchen With Stainless Appliances, Quartz Countertops and Hardwood Throughout Main Level. Pot-lights throughout interior and exterior. Double Sink In Master And Thousands More In Upgrades! Short Drive To Highway 404 and Shopping. (id:60365)
211 - 7363 Kennedy Road
Markham, Ontario
Well Maintained Building. Functional layout , 2 Split Bedrooms + Solarium, 2 Bathrooms, Master Bedroom with 5-pc. Ensuite, Modern Kitchen with Granite Countertop and Stainless Steel Appliances, 24-hour Concierge. Close to School, Public Transit, Restaurant, Liberty Community Centre, Supermarket, Pacific Mall and all amenities etc. (id:60365)
1 - 1 Hassard Avenue
Toronto, Ontario
Welcome to 1 Hassard Ave! This newly renovated 1-bedroom apartment is located in a well-maintained 6-unit multiplex and offers a bright, modern living space with updated finishes throughout. The unit features radiant floor heating for year-round comfort, ALL UTILITIES INCLUDED and street parking available, and offers convenient coin laundry facilities in the building. Situated on a quiet street, the property is close to transit, shopping, restaurants, schools, and other amenities, making it an ideal choice for professionals, couples, or small families seeking a comfortable and move-in ready home. (id:60365)
1217 Alexandra Avenue
Mississauga, Ontario
Mississauga was just rated the happiest city in Canada! Take advantage of the reduced interest rates. Rare Opportunity in Sought-After Lakeview! Nestled in one of Mississauga's most desirable communities, this spacious 4-bedroom back-split sits on an exceptional 36.5 x 297.5 ft lot - offering endless potential for families, investors, or builders alike. Features include a 26-ft family room with cozy wood-burning fireplace, updated 3-pc bath, finished basement with cold cellar, and extensive crawlspace storage. Easily converted into two income-generating suites (mortgage helper). Upgrades include windows, exterior doors, garage door, and roof. Elegant plaster crown mouldings and classic wood bannisters add timeless charm.Enjoy a private greenhouse, oversized garage with loft storage, and interlocking stone driveway with ample parking. The fully fenced yard provides incredible outdoor space - ideal for gardening, a pool, home additions, or future redevelopment. Prime Location: Steps to 300,000+ sq. ft. of retail and office space featuring top-tier dining, shopping, and services. Surrounded by 18 acres of parkland including a 13-acre waterfront park with European-style promenades. Minutes to Marina, park, lakefront trails, golf, highways, public transit, and top schools. Whether you're searching for a family-friendly home, a lucrative investment, or the perfect lot for your dream build, this Lakeview gem delivers unmatched potential and lifestyle. Floor plans included. (id:60365)
49 Clifford Dalton Drive
Aurora, Ontario
Aurora St. John's Forest 3+1 Bedroom 3 Washroom Detached House Built by Mattamy! 9Ft Ceiling On The Main Floor, Very Bright, Spacious Open Concept Layout, Modern Design Kitchen With Stainless Steel Appliance And Upgraded Granite Counter Tops. Loft Area on 2nd Floor. Cork Floor for Cozy Bedrooms is Softer, More Comfortable Feel with Excellent Sound Insulation. Natural Light from Sun Tunnel on The top of Master Bedroom Washroom. Extended Driveway Interlock with 3 Parking Spots. Professional Landscape and Perfect Maintenance by Original Owners. Close to Highway 404, T & T, Super Store, Parks, Schools, Restaurant, etc. Ready to Move in & Enjoy! (id:60365)
4856 Cold Springs Camp Road
Clarington, Ontario
Fantastic location!! Minutes from the 11,000 acre Ganaraska Forest with it's trails for riding, biking, hiking, cross country skiing etc! Min's south of the Ganaraska Forest and education centre. Wonderful 31 plus acres of cleared land with some treed area. Under an hour to Toronto and minutes to the 407 or the 401! Great location for a commuter. Under 30 minutes to Peterborough.Fantastic opportunity to own in a neighbourhood of executive homes! Don't wait these lots don't come up often!! (id:60365)
7257 Soper Road
Clarington, Ontario
Car collectors! Privacy seekers! Farmers! Horse lovers, etc etc. This wonderful property speaks to so many. 166 acres of cleared fields, forested areas, a wonderful sandy bottomed stream that runs through the property and a pond! Located in the bucolic hamlet of Kendal, minutes from the 11,000 acre Ganaraska forest for riding, hiking, biking, cross country skiing etc. Minutes to the 407 or 401 and under an hour to Toronto. From the 3 bedroom red brick farmhouse you can hear the trickle of the stream! This modest home was built in 1895 and needs to be updated to your own needs and taste. The home is wonderfully situated behind a stand of trees, providing a private and bucolic spot on the property, and set back from the road. 2 car detached garage. Huge outbuilding/barn for a myriad of uses. It has a cement pad foundation and would make an amazing car storage building, or the like. There is a large bank barn that is overgrown and needs help, but the stone foundation looks good in spots. Tobacco huts on property too. Perfect spot for an applicable to regulation home business. Easy to show! A fantastic opportunity to own this much land in such a coveted spot! (id:60365)
1725 Woodgate Trail
Oshawa, Ontario
This bright end-unit townhome in North Oshawa offers parking for two cars in the driveway and a spacious open-concept layout with separate living, dining, and family rooms, featuring a cozy gas fireplace in the living room, hardwood flooring, and laminate throughout the main areas and primary suite; the master bedroom includes a walk-in closet and 4-piece ensuite, while the fenced backyard with deck and patio provides the perfect outdoor retreat-all in a welcoming family neighborhood close to schools, shopping, parks, and everyday amenities. Fridge, stove, washer, dryer, dishwasher and all existing light fixtures are included. Utilities extra. (id:60365)
2010 - 20 Olive Avenue
Toronto, Ontario
Utilities All Included!Steps away from Finch Subway Station and Yonge Street - enjoy 24-hour convenience in a vibrant neighborhood perfect for shopping, dining, and entertainment.Located in a quiet courtyard with 24-hour security, this South-facing unit is filled with natural sunlight throughout the day.Students welcome!One of the best locations in North York - Yonge & Finch! (id:60365)
313 - 505 Glencairn Avenue
Toronto, Ontario
Live at one of the most luxurious buildings in Toronto managed by The Forest Hill Group. Sunrise East views new never lived in One bedroom and seperate room den 779 sq ft per builders floorplan plus balcony, one parking spot, one locker, all engineered hardwood / ceramic / porcelian floors, ( no carpet ), heated floors and marble tub wall tile in washroom, upgraded stone counters, upgraded kitchen cabinets, upgraded Miele Appliances. Next door to Bialik Hebrew Day School and Synagogue, building and amenities under construction to be completed in Spring 2026, 23 room hotel on site ( $ fee ), 24 hr room service ( $ fee ), restaurant ( $ fee ) and other ground floor retail - to be completed by end of 2026, Linear park from Glencairn to Hillmount - due in 2027. Landlord will consider longer than 1 year lease term. (id:60365)
216 - 505 Glencairn Avenue
Toronto, Ontario
Live at one of the most luxurious buildings in Toronto managed by The Forest Hill Group. Sunrise East views new never lived in Two bedroom 772 sq ft per builders floorplan, one parking spot, one locker, all engineered hardwood / ceramic / porcelian floors, ( no carpet ), marble tub wall tile in washroom, upgraded stone counters, upgraded kitchen cabinets with under cabinet puck lighting, upgraded Miele Appliances. Next door to Bialik Hebrew Day School and Synagogue, building and amenities under construction to be completed in Spring 2026, 23 room hotel on site ( $ fee ), 24 hr room service ( $ fee ), restaurant ( $ fee ) and other ground floor retail - to be completed by end of 2026, Linear park from Glencairn to Hillmount - due in 2027. Landlord will consider longer than 1 year lease term. (id:60365)
2 Anndale Avenue
Toronto, Ontario
BIG PARKING SPACE FOR SALE - One of the biggest parking stall in the Building with convenient location close to the elevator. This parking space has been designed for the people with physical disability and seniors but other people can also use it. Tax at $99 and maintenance fee $50.40 (id:60365)


