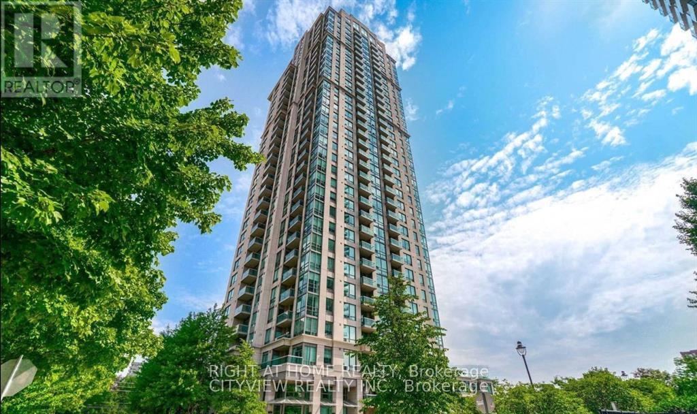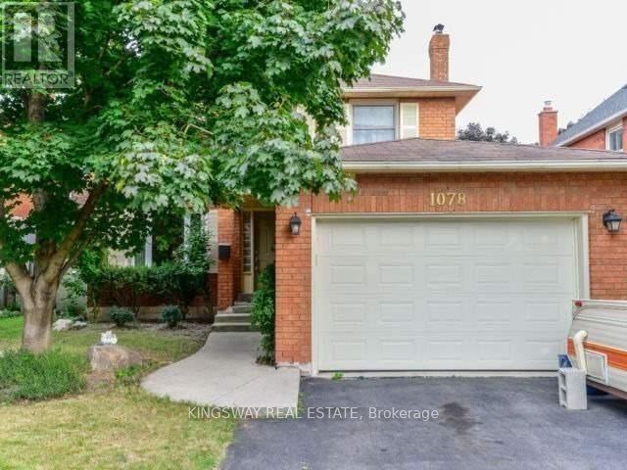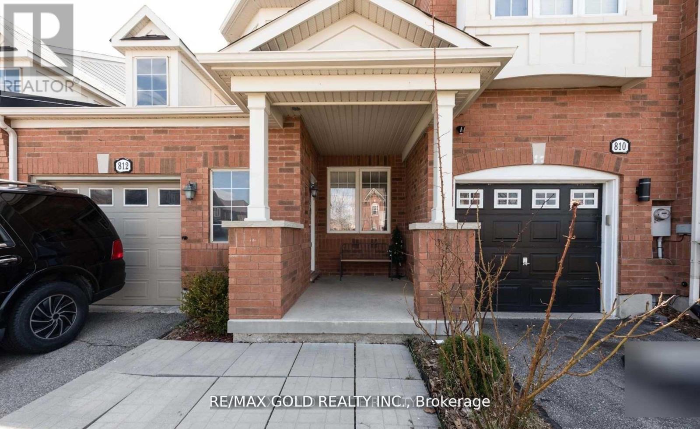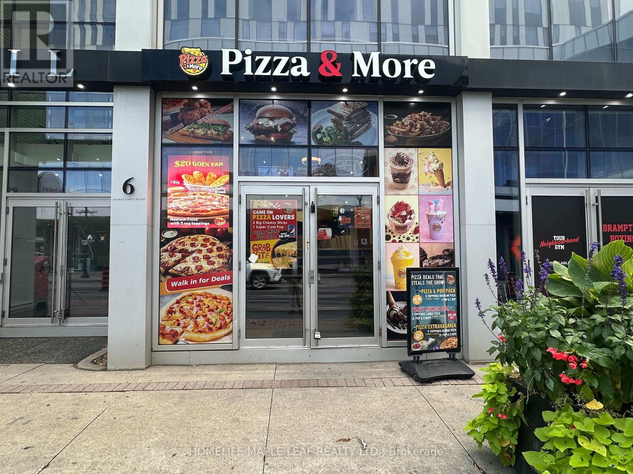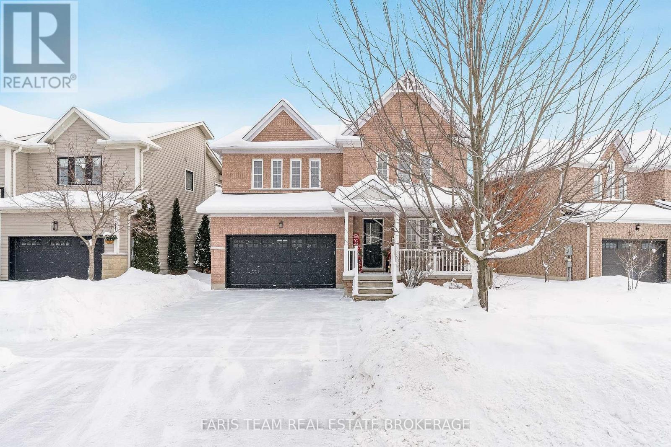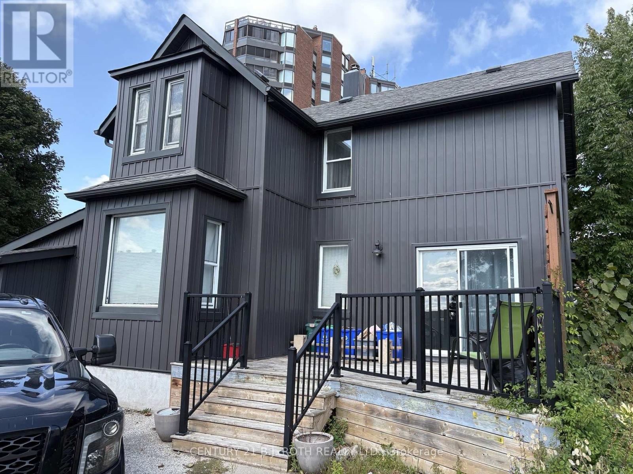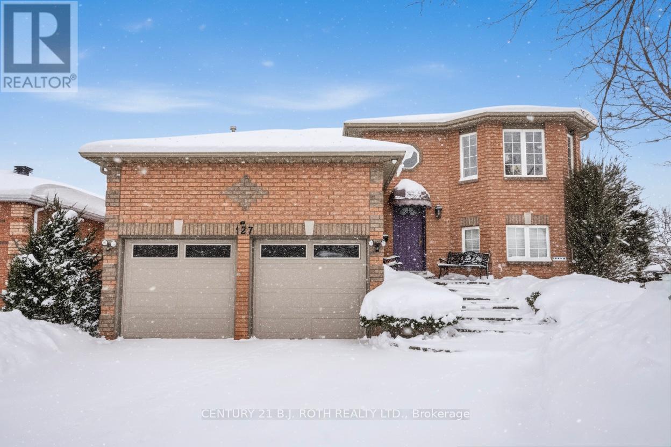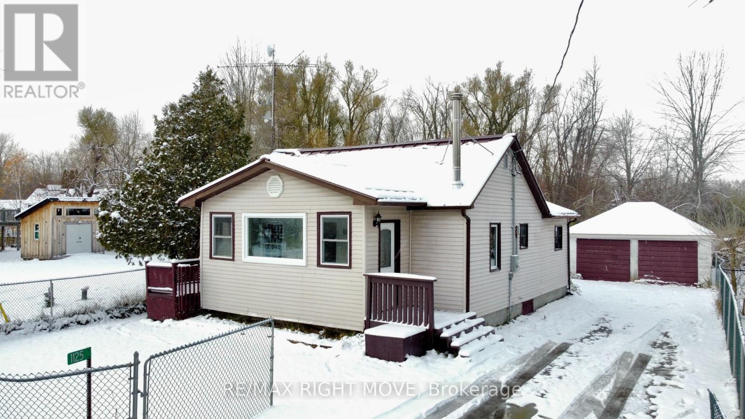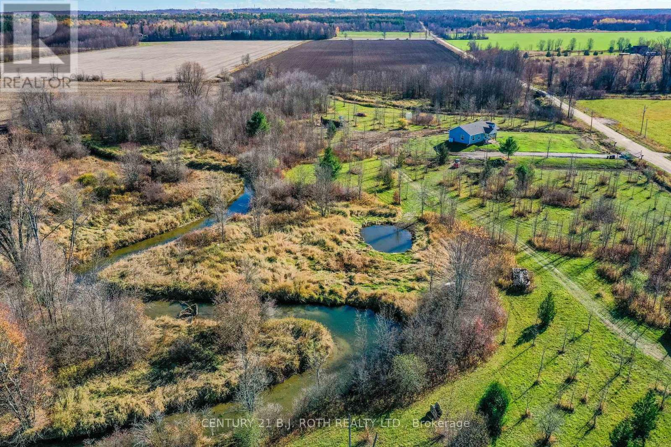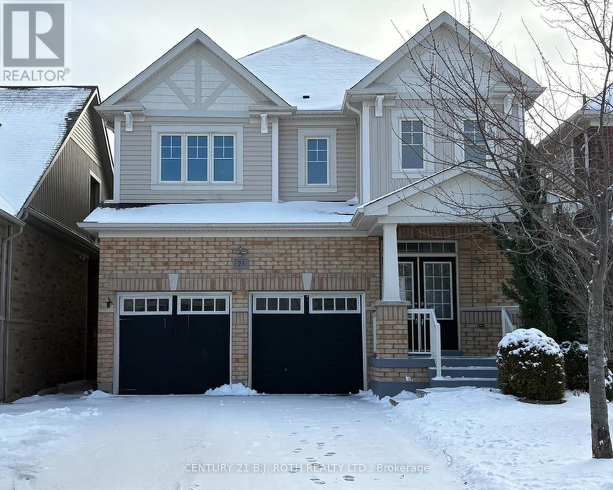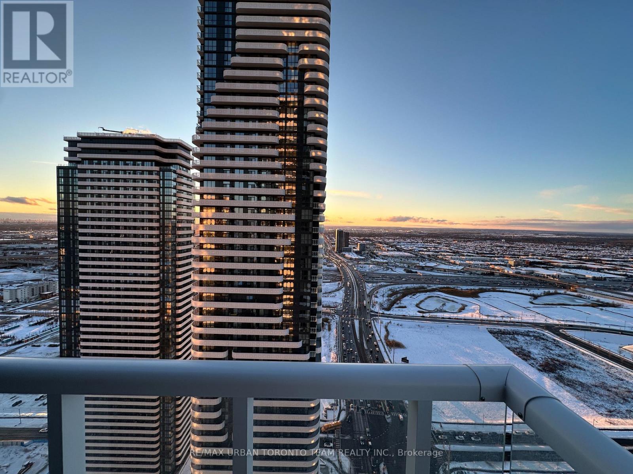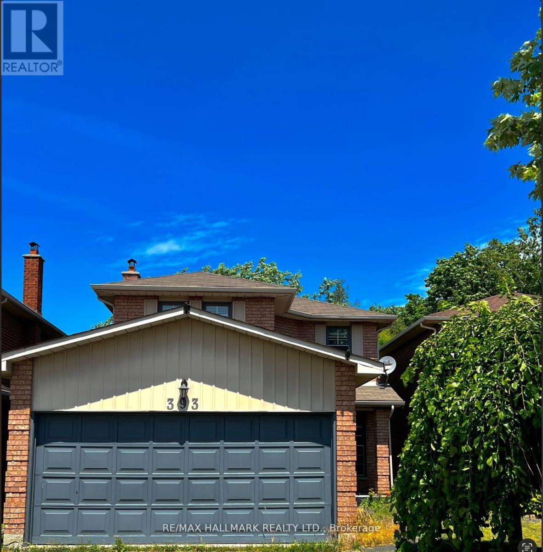208 - 3504 Hurontario Street
Mississauga, Ontario
Spacious 3 Bedrooms. Shows Very Clean And Well Kept. Close To Square One, Schools and Transit.Minimum 1 Year Lease, 1 Parking Space And 1 Locker Also Included.The building offers top-tier security and premium amenities including an indoor pool, fitness centre ,party room and moree (id:60365)
1078 Glenbrook Avenue
Oakville, Ontario
Gorgeous Home Located In Prestigious Trafalgar Community In The Highly Desirable Wedgewood Creek Area. This Home Has Fabulous Curb Appeal Situated On A Large Lot W/Numerous Mature Trees & Landscaping. Spacious Private Rear Yard A Must See Featuring A Serene Setting W/Large Trees, Beautiful Custom Deck. (id:60365)
812 Herman Way
Milton, Ontario
Absolutely Stunning Freehold Townhome with Great Location! Mattamy's Popular 'Bolton' Model In Most Desirable Hawthorne Village On Escarpment. Living + Dining Rm W/O To Large Professionally built Deck, Eat- In Family Sized Kitchen W/Upgraded Counters , B/Splash & Breakfast Bar ,Ceramic Floors and Laminate Floors on the Main Level, Laminate Floors on 2nd Floor. Wood Stairs, 3 Bedrooms. Master Has 4 Pc- Semi Ensuite , Finished Basement With/Rec/Game Rm+ 3 Pc Bath, Pot Lights in upper and Basement, Garage Access From House. Large Porch at the entrance door. (id:60365)
2 - 6 George Street S
Brampton, Ontario
Location, location! Turn-key opportunity in the renowned Downtown Four Corners of Brampton! PIZZA & MORE boasts a strong base of loyal customers and consistently outperforms many competitors. You can open any kind of restaurant here. An ideal opportunity for an owner-operator to increase earnings by extending hours, expanding catering, and participating in downtown events. Enjoy free 24-hour secured underground parking across the street and a new 100-amp submeter ready for future expansion. Established in 2021, and just steps from Bank/Garden Square, Brampton GO, Algoma University, and the upcoming LRT! (id:60365)
3 Saxon Road
Barrie, Ontario
Top 5 Reasons You Will Love This Home: 1) Tucked away on a quiet, family-friendly street, this beautifully maintained home delivers modern style and classic charm 2) The bright, open kitchen is a true showpiece, featuring sleek quartz countertops, a contemporary breakfast bar, and ample space for cooking and entertaining, along with impressive living spaces finished with newer engineered hardwood floors, a separate dining area, and three generous bedrooms designed for comfort and flow 3) The primary suite serves as a serene escape, complete with double closets and a spa-inspired ensuite boasting a walk-in glass shower and a luxurious freestanding soaking tub 4) The spacious basement provides endless versatility, perfect for a future recreation room, gym, or guest suite, with a rough-in for an additional bathroom already in place, along with recent upgrades like a new furnace (2024) and a newer roof ensuring lasting peace of mind 5) Ideally located near excellent schools, parks, shopping, and the South Barrie GO Station, perfect for growing families. 1,866 above grade sq.ft. plus an unfinished basement. (id:60365)
253 Dunlop Street E
Barrie, Ontario
Charming home close to Barrie's beautiful waterfront and all downtown amenities! Great opportunities with the RM2 zoning, potential work from home. 3+ Bedroom, 1.5 Bath Fully Detached Home on a Premium Corner Lot in Central Barrie. This 2-storey traditional home features a fully detached single-car garage with potential for conversion to a Secondary Dwelling Unit (subject to city approval). Enjoy parking for up to 6 vehicles across two private driveways. Inside, you'll find an upgraded modern/country kitchen with updated cabinets and quartz counters and bright, inviting living spaces. Take in stunning views of Lake Simcoe from the back deck and upper level. Just 1 minute to downtown Barrie's restaurants and shops, and approximately 100 feet from scenic walking trails along Kempenfelt Bay. Located in a developing neighbourhood-an excellent opportunity for both investors and residential buyers. ** This is a linked property.** (id:60365)
127 Golden Meadow Road
Barrie, Ontario
Discover this beautiful, sun-filled raised bungalow offering 6 spacious bedrooms and 2 full bathrooms, The natural light flows through the living/dining area all year long, making it bright and airy. Nestled in the highly desirable Tollandale/ Kingsridge neighborhood just minutes from beaches, parks, and scenic trails. Walking distance to one of Barrie's most sought after schools, Algonquin Ridge elementary school. The home features a full, above-ground basement with a walkout and a separate entrance ideal for a home business or in-law suite. The professionally landscaped grounds are truly exceptional, with stunning interlocking stone walkways and a private, serene backyard that offers a peaceful retreat right at home. (id:60365)
1125 Ramara Road 47 Road
Ramara, Ontario
Just steps from Lake Simcoe, this freshly painted 3-bedroom raised bungalow is surrounded by natural beauty; it offers stunning views, a relaxing pace, nearby access to local amenities, and undeniable country charm. Featuring laminate flooring throughout, an open-concept living and dining area, and a bright eat-in kitchen with stainless steel appliances, and a walkout to the fully fenced backyard. The back deck overlooks beautiful gardens, fruit trees, and a cozy bonfire pit, perfect for entertaining, gardening, or simply relaxing outdoors amongst the area's natural beauty. The bathroom was fully remodelled in 2022, and the two-car garage provides ample space for vehicles, storage, or a workshop.Nestled in a quiet pocket of Simcoe, and within a warm local community, this property is a hidden gem that provides a calm and serene escape - without sacrificing convenience or comfort. Down the street from Marina , Public Beach , and OFSC trails . 5 mins to town of Beaverton, 1.5 hours to GTA . Additional updates include; 200 amp Panel , Energy- and Cost-Efficient Wood-Burning Stove (2022) 3500-Gallon Holding Tank (2022) New Standing Seam, Weather-Tight Metal Roof (with a 40-year warranty(2022) Washer Dryer (2022) New Well Pump (2023) New Oven and Fridge (2022) New Pressure Tank and Pex Pipes (2023) New Window in sunroom (2025). (id:60365)
2293 Hampshire Mills Line
Severn, Ontario
Imagine waking up each morning in a brand-new bungalow, sunlight streaming through the windows, and the gentle sound of the river flowing just steps from your door. This beautifully designed 3-bedroom, 2-bath home offers over 1,221 sq. ft. of open-concept living-combining comfort, style, and modern efficiency in a serene country setting. Set on nearly 10 private acres wrapped by the picturesque North River, this property is a true retreat. Whether you dream of a self-sufficient lifestyle, growing your own food, raising chickens, or starting a small-scale agri-business, the land offers endless potential. Hops and strawberries already flourish here perfect for value-added farming, a local brewery partnership, or a seasonal farm stand. Outdoor enthusiasts will love the peace and privacy, along with space for kayaking, fishing, gardening, or simply relaxing by the water. The flat terrain and natural beauty also make it ideal for trails, eco-tourism, or a pick-your-own experience. This property is equally suited to urban buyers seeking an escape from city life, retirees looking for comfortable one-level living, or anyone who values nature, recreation, and modern amenities-all without sacrificing convenience. Enjoy the best of both worlds: tranquil country living just 10 minutes north of Orillia's shops, dining, and services. Discover the space, lifestyle, and possibilities you've been searching for-right here by the river. Virtual staging has been used in some images to demonstrate furniture placement and design ideas. (id:60365)
23 Adams Road
New Tecumseth, Ontario
4-Bedroom Detached Home in High-Demand Treetops. This bright and spacious home features an open-concept main floor with a cozy family room and fireplace, a well-designed kitchen, and four generous bedrooms upstairs, including a large primary suite with a 5-piece ensuite. The finished basement offers extra living space with a full bathroom. No sidewalks and parking for six cars with a double car garage with inside entry. Located close to Hwy 400/27, schools, parks, shopping, golf, and Nottawasaga Resort. Move-in ready in a fantastic family-friendly neighbourhood. (id:60365)
4302 - 8 Interchange Way
Vaughan, Ontario
Festival Tower C - Brand New Building (going through final construction stages) 698 sq feet - 2 Bedroom & 2 bathroom, Balcony - Open concept kitchen living room, - ensuite laundry, stainless steel kitchen appliances included. Engineered hardwood floors, stone counter tops. 1 Parking & 1 Locker Included (id:60365)
393 Pickering Crescent
Newmarket, Ontario
Stunning & Spectacular!! Transitionally-Inspired 3 Br Detached Located On A Quiet Family Friendly Crescent Backing Onto Forest. Luxury Enhanced Through Hardwood Floor On Main, Laminate On 2nd Floor, No Carpet Throughout, Updated Kitchen W/Custom Kitchen Island W/Quartz Counters And Glass Tile Backsplash. Recently upgraded Bathrooms, Freshly painted and renovated. (id:60365)

