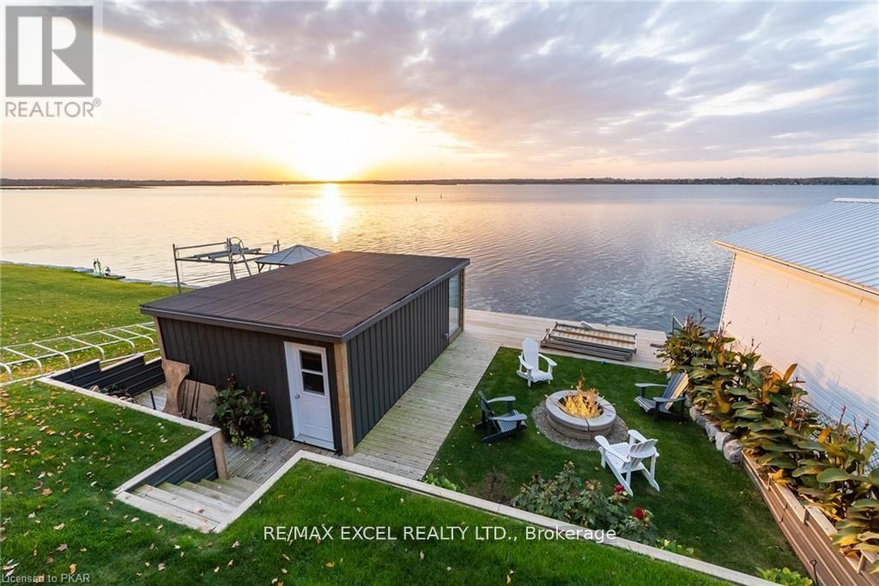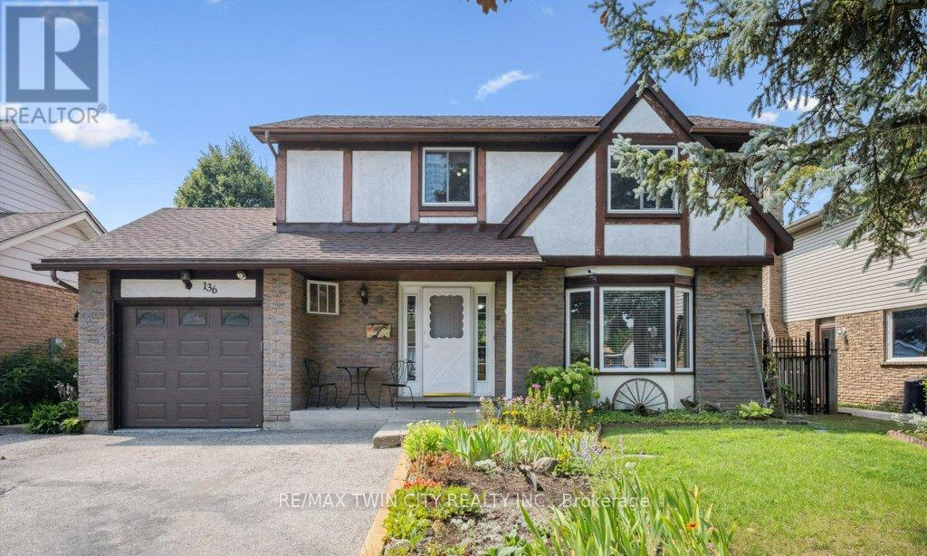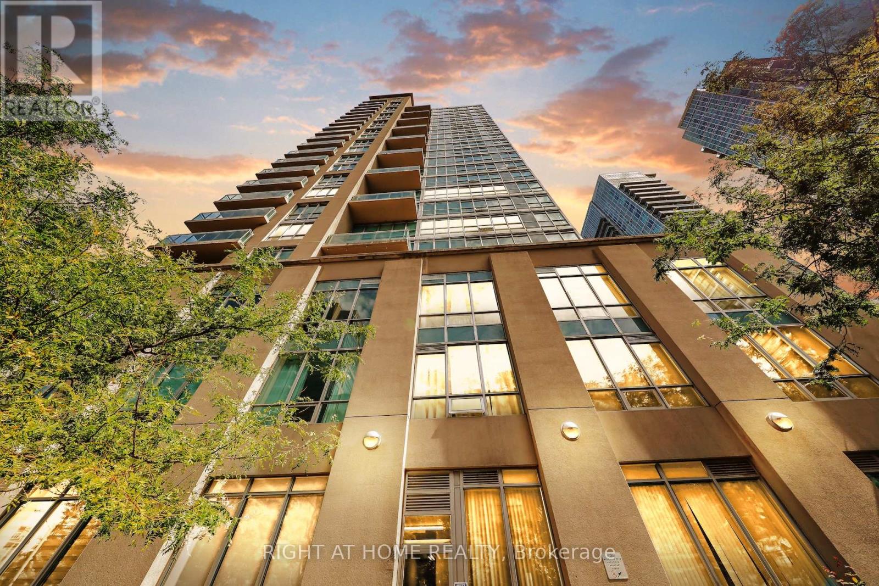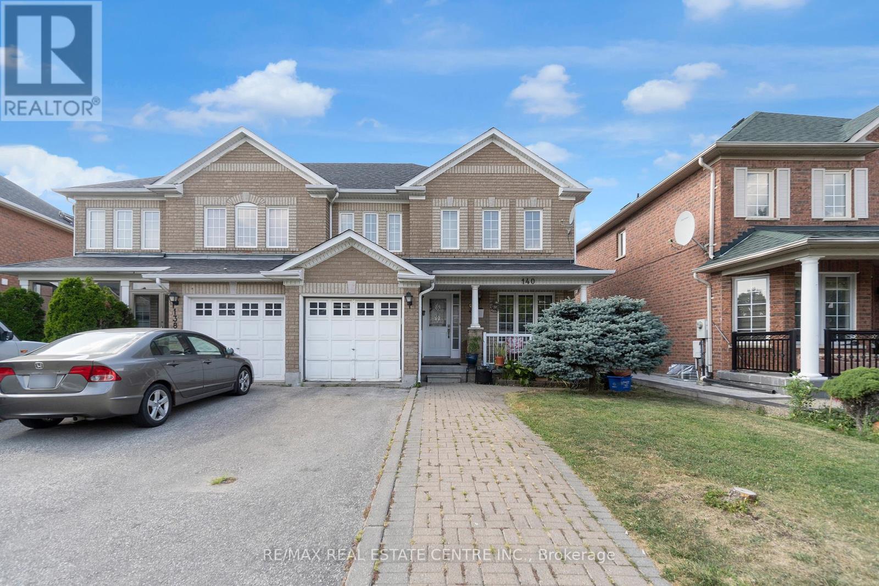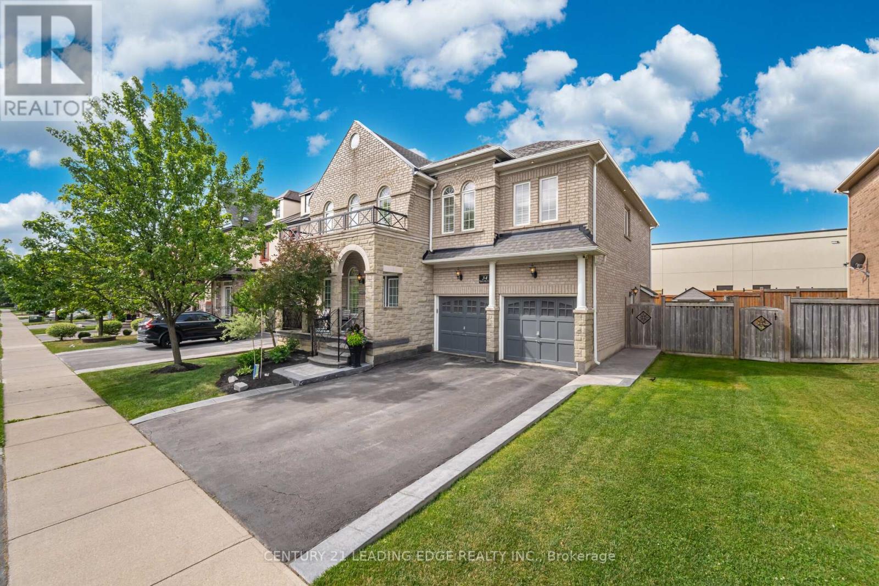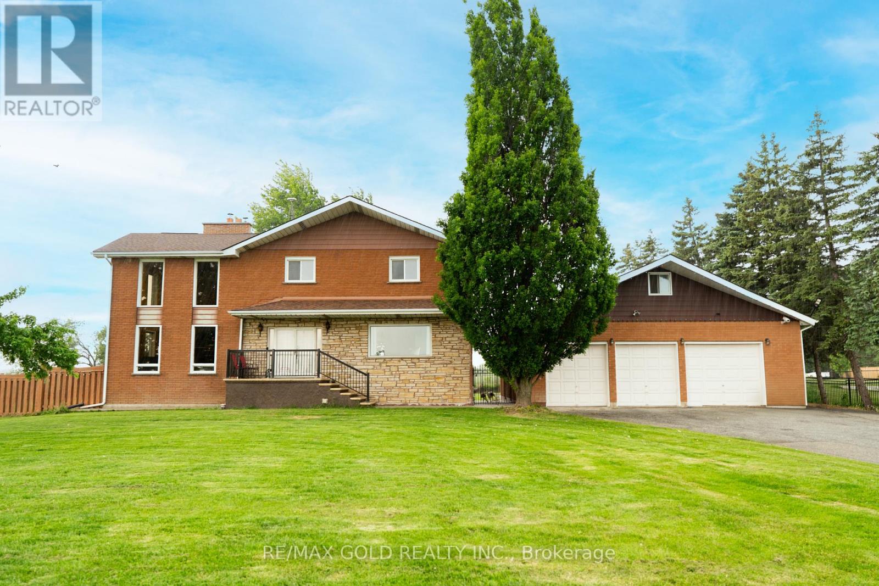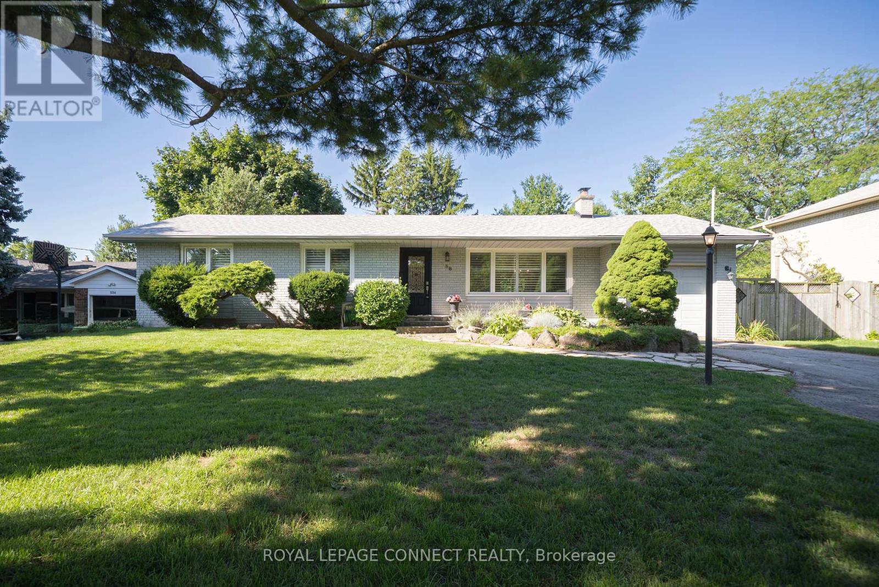44 Miley Drive
Markham, Ontario
Welcome To Your Future Home, Your Search Ends At 44 Miley Drive In Markham! Located In A Much In Demand Area Of Markham. A Fantastic Opportunity To Own This Extremely Well Maintained Home With Many Upgrades. Freshly Painted. Including A Modern Kitchen With Ceramic Flooring, White Cabinetry And Newer Stainless Steel Appliances. Hardwood Flooring Throughout The Home, Modern Renovated Bathrooms. Interlock Walkway And Large Interlock Backyard Patio With Gazebo, Table And Chairs. Front House Patio With Enclosure, Newer Roof Shingles (2020), Garage Door Opener And Remotes, Epoxy Garage Floor, Eavestrough Leaf Guards. Walking Distance To Many Convenient Amenities. Include The Centennial Go Transit Station, Markville Mall, Markham Centennial Community Centre, Skate Park, Library, Rouge River, Walking Trails, Schools, Places Of Worship, Major Grocery Stores, LCBO. Convenient Quick Access To The 407 ETR, Don Valley Parkway #404, Highway #7. ** This is a linked property.** (id:60365)
1119 Valley Court
Oshawa, Ontario
Attention first time home buyers or investors!! Welcome to 1119 Valley Court a 2+2 bedroom, 2 bath home with endless potential, backing onto peaceful green space. Featuring a newer roof, updated eavestroughs, carport, and separate side entrance, this property offers a solid foundation for renovation or investment. The lower level includes additional bedrooms, a second bath, and finished space with kitchenette, perfect for rental or in-law suite potential. Sold as is, this is a prime opportunity for first-time buyers or savvy investors to add value and make it their own. (id:60365)
810 - 40 Homewood Avenue
Toronto, Ontario
Downtown living on a quiet street with a million-dollar view. Updated large bachelor unit, almost 500 sq ft, ONLY large bachelor availabe in the building at the moment! See the sunrise on your huge private balcony and enjoy plenty of natural light with an unobstructed east view. Freshly painted unit is an open concept design, updates include new kitchen countertop, sink, faucet and backsplash, new baseboards, new flooring in kitchen/hallway and refinished kitchen cabinets and flooring throughout. Brand new A/C as well. Unit has dishwasher as well! Right by the bustling downtown core and historic Cabbagetown. Very well-maintained building with recently renovated lobby, elevators, amenities and hallways. 50m indoor pool, year-round sauna, full gym, patio with BBQ's. Other amenities incl. large party room, library, and beautiful tree-lined garden. Amenities include everything plus internet and cable t.v! Must-see! (id:60365)
4809 - 11 Yorkville Avenue
Toronto, Ontario
Welcome to Luxury Living at This Prestigious Brand New 11 Yorkville! Step into sophistication with this stunning 3-bedroom + Media suite, perched high on the 48th floor, with 2 Bathroom, 1 Parking and 1 Locker included! offering peace and quiet above the vibrant energy of downtown Toronto. Enjoy an intelligently designed layout featuring 10-foot smooth ceilings, engineered hardwood flooring, and sleek stone countertops.The modern kitchen is equipped with Miele high-end appliances, a built-in cooktop, oven, Microwave, fridge, and dishwasher, while the washer and dryer add everyday convenience. Located in the heart of Yorkville, one of Torontos most upscale and desirable neighbourhoods, surrounded by world-renowned designer boutiques, fine dining, luxury hotels, art galleries, museums, spas, and more. Prime location, minutes to UoT, easy access to TTC/DVP/401. Exceptional Building Amenities Include:Outdoor terrace & BBQ lounge, State-of-the-art fitness center, Party room & entertainment space, SPA,Tranquil garden retreat, Swimming Pool ,Movie Theatre and More! Dont miss the opportunity to this exclusive address home. Schedule your private viewing today! (id:60365)
205 Snug Harbour Road
Kawartha Lakes, Ontario
Jaw-Dropping Sunset Views From This Stunning Direct Waterfront Home On Sturgeon Lake, Just On The Outskirts Of Lindsay! This Gorgeous Bungalow With A Fully Finished Walk-Out Basement Is Completely Move-In Ready. Gather Around The Campfire On The Water's Edge With North/West Exposure Perfect To Capture The Sunset Each Night. Fully Open Concept Main Floor With Impressive Custom Kitchen Of Features Quartz Counters, Feature Tile Backsplash, Large Island & Separate Pantry Closet. Living Room With Gas Fireplace & The Most Amazing Water Views! Extra-Wide Patio Door Walk-Out To the Deck W/Glass Railings That Spans The Entire Back Of The Home! Large Primary Suite Features Waterfront Views, Spacious Walk-In Closet, Laundry, And Private Ensuite Bath W/Glass Shower & Double Vanity. Spacious Second Bedroom On The Main & 4-Pc Guest Bath. Newly Finished Walk-Out Basement With 3 Bedrooms and recreation room, Beautiful 3-Pc Bath. (id:60365)
136 St Jerome Crescent
Kitchener, Ontario
New Price and Plenty of curb appeal, nearby amenities, & ample parking, this maintained home has it all! Set on a quiet crescent in one of Kitchener's most family-friendly neighborhoods, this updated 4-bedroom, 2.5-bathroom detached home offers modern finishes, a functional layout, & plenty of room to grow. Located just minutes from Highway 401, Fairview Mall and several major shopping centers, this home offers unbeatable convenience for commuters & families alike. Enjoy quick access to grocery stores, restaurants, parks, and top-rated schoolsall in a safe, family-friendly community. Whether you're commuting to Toronto or staying local, this location balances urban access Step in from the spacious covered front patio perfect for a morning coffee or evening cocktail into a bright foyer with updated finishes that set the tone. Enjoy hardwood & tile flooring, modern lighting, & an airy layout filled with natural light. The living room is an inviting space for family time, while the convenient powder room adds everyday ease. With stainless steel appliances, ample cabinetry, & a super bright dinette with a walkout, its ready for weeknight dinners or weekend brunches. The walkout leads directly to your backyard, making indoor-outdoor living a breeze with low-maintenance backyard ideal for summertime fun, kids' playtime, or evening unwinding. Perfect for outdoor BBQs, while the yard offers plenty of green space for kids, pets or gardening. Discover four bright bedrooms upstairs, including the spacious primary. A full sized shower and bath has been added to the Basement. All appliances included. With Keyless entry Schlage System. ** This is a linked property.** (id:60365)
607 - 185 Legion Road N
Toronto, Ontario
Welcome to your urban oasis in the heart of Toronto, at The Tides of Mystic Point. This stunning Corner Unit , 2-bedroom, 2-bathroom condo is located in the vibrant city center, offering the perfect blend of luxury and convenience. Step inside this modern unit, featuring sleek finishes and an open concept layout that maximizes space and natural light, with lake and city view. The spacious living room is perfect for entertaining guests or relaxing after a long day, while the gourmet kitchen is a chef's dream with stainless steel appliances and granite countertops. The master bedroom is a tranquil retreat with a private 4pc ensuite bathroom, while the second bedroom is ideal for guests or a home office. Located in a sought-after building, residents can enjoy top-notch amenities including a fitness center, outdoor swimming pool and concierge service. With easy access to public transportation, shopping, dining, and entertainment options, this condo offers the ultimate urban lifestyle. Don't miss your chance to own this stylish and sophisticated condo in the heart of Toronto. Book your showing today! (id:60365)
140 Saintsbury Crescent
Brampton, Ontario
Location! Location! Location! Beautiful Semi Detached In High Demand Area , 3 Bedrooms And 4 Bathrooms, 30Ft Wide Lot Feels Like Detached, House In Quiet Neighborhood In Springdale With Finished Basement With New Washroom . New Paint And Pot Lights On Main floor, Garage To House Entry ,New Roof Shingles , Extended Driveway , Nice Porch For Morning And Evening Good time And Much More ! Close To All Amenities Hwy 410,Transit, And Plazas, Schools, Parks And Brampton Soccer Centre, ***** Don't Miss This Amazing Opportunity***** Watch virtual Tour. (id:60365)
33 - 300 Ravineview Way
Oakville, Ontario
ONE OF A KIND COURT LOCATION in the Brownstones, this end unit TH with rare 2-car garage offers complete privacy and spectacular nature views. Built by Legendcreek homes in desirable Wedgewood Creek with its highly regarded schools, this convenient Northeast Oakville location provides easy access to the QEW and 407 for commuters. This unique 2 bedroom plus loft-den end unit townhome is ideally situated fronting onto a tranquil pond and backing onto a lush ravine, and offers access to true natural beauty with the feel of casual elegance. Once inside you will discover a large and inviting living room filled with light from the extra-large picture windows and view to lush greenery. Gleaming maple hardwood flooring, 9 ft. ceilings with potlights, California shutters, and a classic fireplace create warmth and coziness to this gathering space. The kitchen with upgraded maple cabinetry and breakfast room walks out to a new large private two-teir deck, perfect for relaxing or entertaining against a serene, tree-lined backdrop. Inside access from the 2 car garage and a 2 piece powder room complete the main floor. Upstairs are two spacious bedrooms, each with windows on all 3 sides of the building. The open office-den and second floor laundry room with linen closet create added convenience. The primary bedroom has a 4-piece ensuite and walk-in closet and the large second bedroom with afternoon light shares a second bathroom, creating a double primary possibility. The basement is fully finished and includes a three piece washroom, making it suitable for an additional bedroom, media room, or multiuse space. Trails provide walkability to Iroquois Ridge HS and Community Centre with library and pool and shopping and highwway access a short drive away. Fantastic location! Dont miss your chance to live surrounded by nature in the highly sought after private complex, with all the modern convenience offered with condominium living. The perfect choice for active downsizers. (id:60365)
34 Royal Links Circle
Brampton, Ontario
Welcome home. This beautiful property and the surrounding area is an example of the pride of home ownership. Immaculately well-kept, this home offers a total of six bedrooms, exquisite and classic finishes. Crown mouldings, high ceilings and no stucco on the first floor. A completely independent unit in the basement with top-of-the-line modern touches. The Basement entry was a builder addition. This home is not to be missed. The upstairs boasts four well-appointed bedrooms, a master en-suite, a Jack and Jill bathroom, and a hallway bathroom. As well as a bright and beautiful vaulted area overlooking the entrance. This home sits on an immaculate, extra-wide lot. Surrounded by equally meticulous neighbours, this street is among the most desirable areas to live in. (id:60365)
13080 Centreville Creek Road
Caledon, Ontario
Welcome to Your Serene Escape Just Minutes from the City!Discover this beautifully maintained farmhouse offering the perfect balance of tranquility and convenience. Recently updated with modern, spa-like bathrooms,The property boasts a detached garage with space for up to 15 vehicles, plus a generous drivewayideal for families, entertaining guests, or those looking for extra room to pursue hobbies or even a small business venture.Step outside and imagine the possibilities: cultivate your own garden, create a cozy fire pit retreat, or simply enjoy the peace and quiet of the surrounding landscape. With its fresh, clean aesthetic, this farmhouse is a blank canvas ready for your personal touch.Experience the best of both worldscountry living with quick access to all the amenities of the city. Whether you're searching for a full-time family home, a weekend getaway, or a private sanctuary, this property delivers it all.Please see the virtual tour for additional photos and details. (id:60365)
338 Sawyer Road
Oakville, Ontario
Welcome to 338 Sawyer Road, a rarely offered gem on a quiet sought after street in Oakville. This charming home sits on a large south-facing mature lot with beautiful landscaping and towering trees.This completely renovated home features 2+1 bedrooms, 2 full bathrooms, and a fully finished basement. With its exceptional attention to detail, it offers comfort, style, and flexibility. The main floor boasts a designer style chef's kitchen with a large island, stone countertops, and top of the line appliances including a gas stove. It opens to a bright dining space overlooking the large private back yard oasis. Enjoy the convenience of a separate rear entrance plus two walkouts- from the bedroom and kitchen/dining room- leading to an oversized new deck perfect for entertaining and relaxing. Two fireplaces add warmth and character while the basement provides extra living space to enjoy, privacy for guests, work from home office, or in law potential. Ideal for professional singles or couples, young families, empty nesters , investors , or builders, this special property offers incredible value in a neighbourhood where homes rarely come to market.This Sawyer Road location offers an easy commute for those working in the GTA area who want to enjoy living in coveted Bronte within walking distance to the lake. (id:60365)





